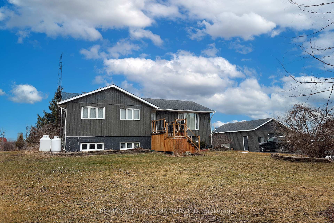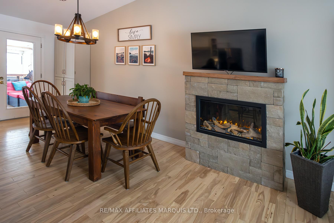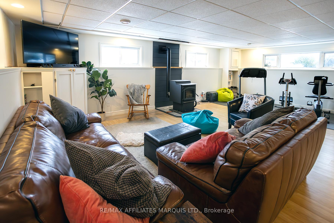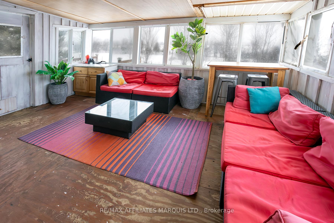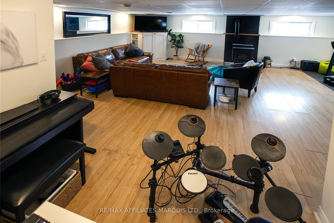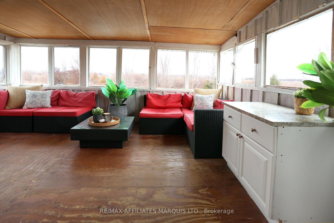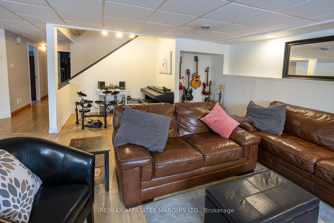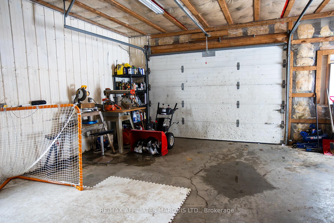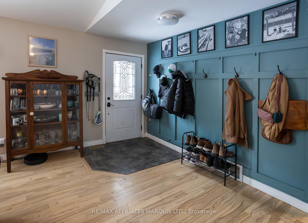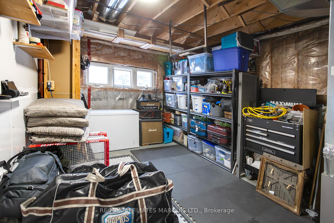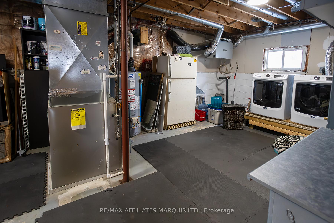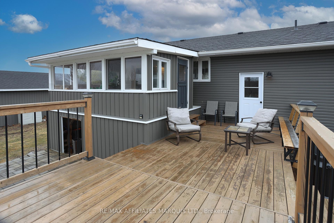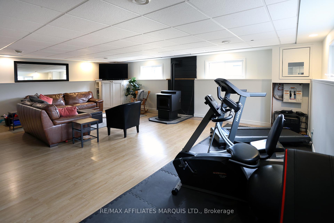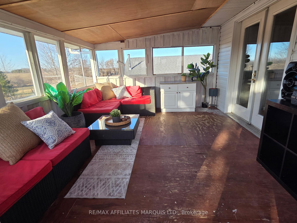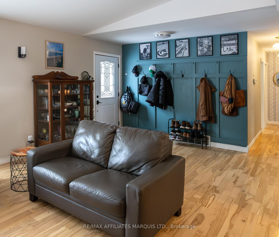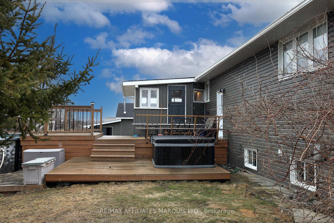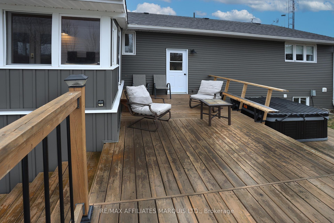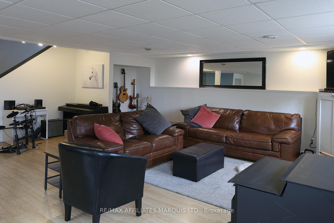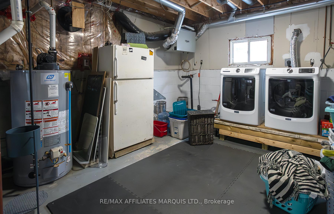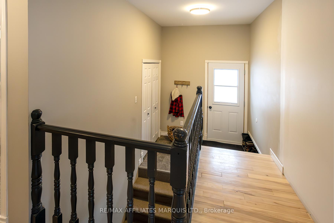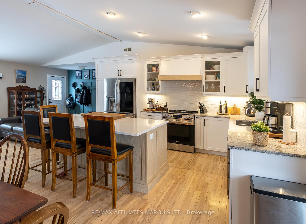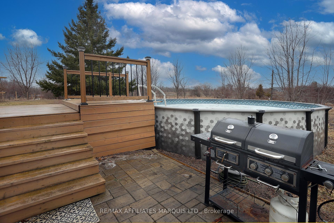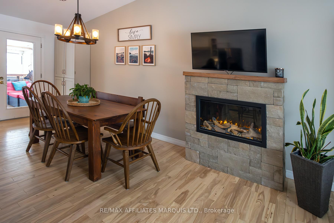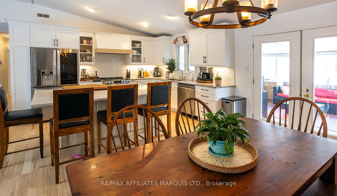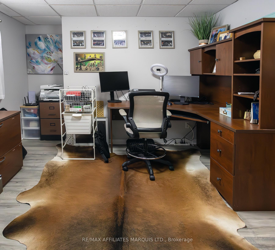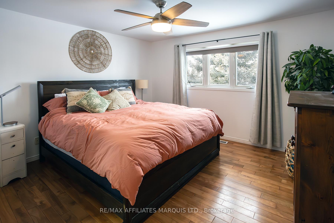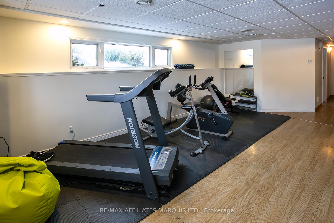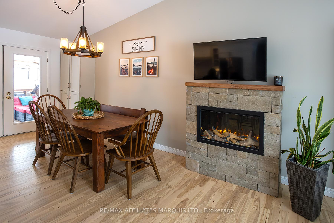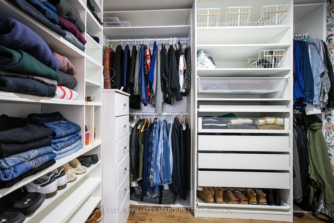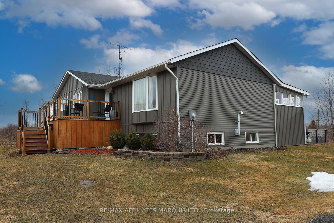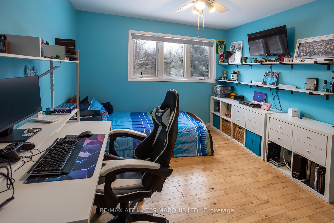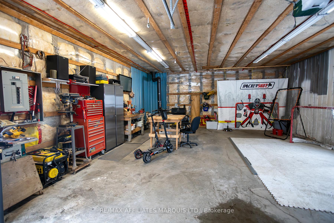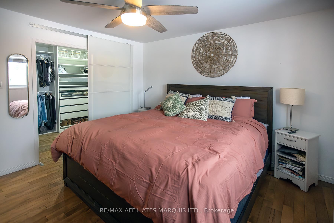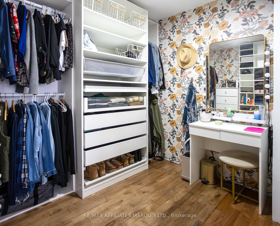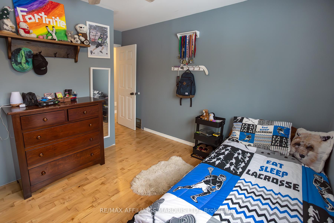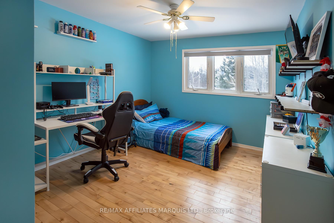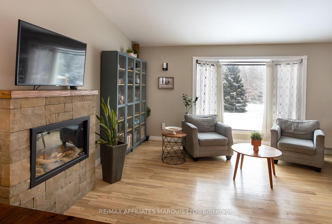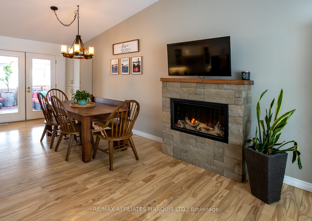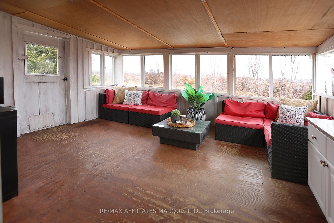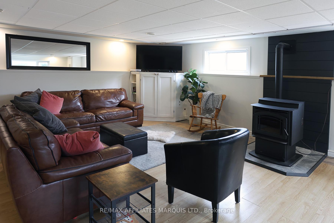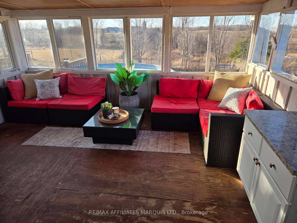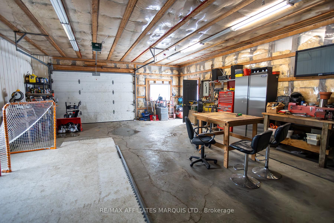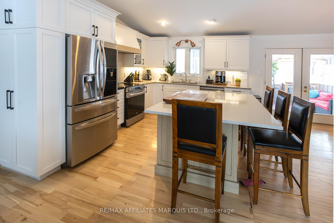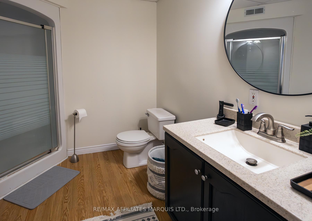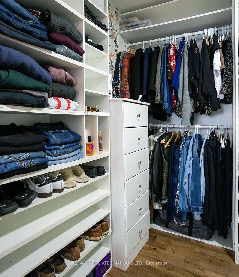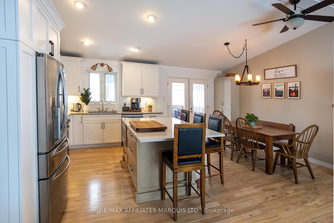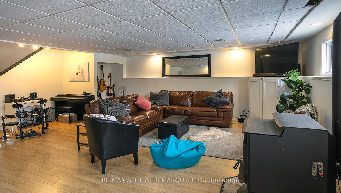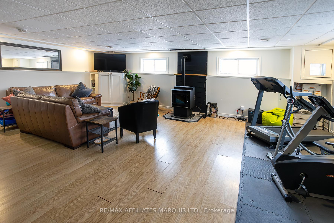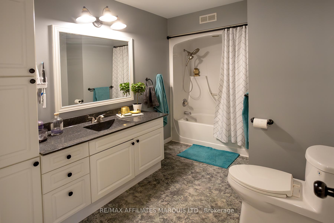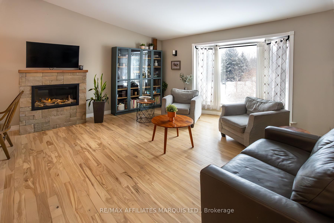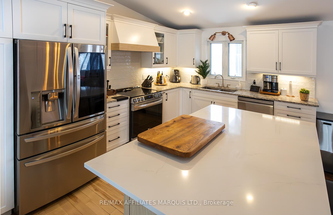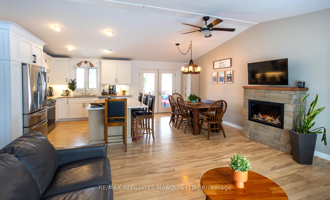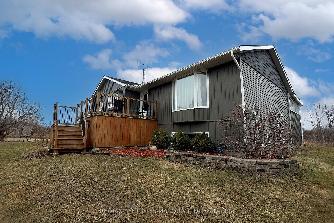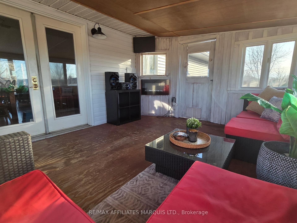$739,900
Available - For Sale
Listing ID: X12043485
4239 County Rd 11 Road , South Stormont, K7R 3L2, Stormont, Dundas
| Located just 45 mins from Ottawa and Brockville and 25 mins from Cornwall, this RU zoned property is nestled on over 5 acres of private, tree-lined land, this well-maintained 3+1bedroom, 2-bath raised bungalow offers the perfect blend of comfort and tranquility. A beautifully renovated kitchen by Artisan Kitchens with modern finishes flows into a bright, open living space featuring multiple fireplaces for cozy ambiance. The lower level boasts a spacious rec room, a bedroom that is presently being used as an office, additional storage, and a full washroom, making it ideal for family living. Step outside to the 3 season outdoor space overlooking the rear yard and enjoy the above-ground pool, relaxing hot tub, and serene natural surroundings. With a long driveway and ample tree cover, this home provides exceptional privacy while still being conveniently accessible. Enjoy ample storage for yard and recreational equipment in both the garage (heat with wood stove and has power) and the Amish shed equipped with power, plugs and lighting. A true retreat with space to unwind and entertain and top of the list for those seeking hobby farm status. |
| Price | $739,900 |
| Taxes: | $2850.00 |
| Occupancy by: | Owner |
| Address: | 4239 County Rd 11 Road , South Stormont, K7R 3L2, Stormont, Dundas |
| Acreage: | 5-9.99 |
| Directions/Cross Streets: | County Road 11 and Mary's Road |
| Rooms: | 10 |
| Bedrooms: | 3 |
| Bedrooms +: | 1 |
| Family Room: | T |
| Basement: | Partially Fi |
| Level/Floor | Room | Length(ft) | Width(ft) | Descriptions | |
| Room 1 | Main | Living Ro | 16.63 | 11.71 | Hardwood Floor, Electric Fireplace |
| Room 2 | Main | Dining Ro | 11.91 | 9.18 | Hardwood Floor |
| Room 3 | Main | Kitchen | 13.15 | 10.27 | Hardwood Floor, B/I Dishwasher, Combined w/Dining |
| Room 4 | Main | Foyer | 9.54 | 7.31 | Hardwood Floor |
| Room 5 | Main | Primary B | 12.27 | 11.61 | Hardwood Floor |
| Room 6 | Main | Bedroom 2 | 13.32 | 9.94 | Hardwood Floor |
| Room 7 | Main | Bedroom 3 | 9.71 | 9.71 | Hardwood Floor |
| Room 8 | Basement | Recreatio | 23.88 | 21.88 | Laminate, Pellet |
| Room 9 | Basement | Bedroom | 10.66 | 10.82 | Laminate, Closet |
| Room 10 | Basement | Utility R | 26.93 | 15.68 | L-Shaped Room |
| Room 11 | Basement | Workshop | 12.69 | 11.22 | |
| Room 12 | Main | Sitting | 14.37 | 12 | W/O To Deck, Electric Fireplace |
| Washroom Type | No. of Pieces | Level |
| Washroom Type 1 | 4 | Main |
| Washroom Type 2 | 3 | Basement |
| Washroom Type 3 | 0 | |
| Washroom Type 4 | 0 | |
| Washroom Type 5 | 0 |
| Total Area: | 0.00 |
| Approximatly Age: | 16-30 |
| Property Type: | Detached |
| Style: | Bungalow-Raised |
| Exterior: | Vinyl Siding, Brick |
| Garage Type: | Detached |
| (Parking/)Drive: | Private Do |
| Drive Parking Spaces: | 8 |
| Park #1 | |
| Parking Type: | Private Do |
| Park #2 | |
| Parking Type: | Private Do |
| Pool: | Above Gr |
| Other Structures: | Shed |
| Approximatly Age: | 16-30 |
| CAC Included: | N |
| Water Included: | N |
| Cabel TV Included: | N |
| Common Elements Included: | N |
| Heat Included: | N |
| Parking Included: | N |
| Condo Tax Included: | N |
| Building Insurance Included: | N |
| Fireplace/Stove: | Y |
| Heat Type: | Forced Air |
| Central Air Conditioning: | Central Air |
| Central Vac: | Y |
| Laundry Level: | Syste |
| Ensuite Laundry: | F |
| Sewers: | Septic |
| Water: | Dug Well |
| Water Supply Types: | Dug Well |
| Utilities-Hydro: | Y |
$
%
Years
This calculator is for demonstration purposes only. Always consult a professional
financial advisor before making personal financial decisions.
| Although the information displayed is believed to be accurate, no warranties or representations are made of any kind. |
| RE/MAX AFFILIATES MARQUIS LTD. |
|
|

Wally Islam
Real Estate Broker
Dir:
416-949-2626
Bus:
416-293-8500
Fax:
905-913-8585
| Book Showing | Email a Friend |
Jump To:
At a Glance:
| Type: | Freehold - Detached |
| Area: | Stormont, Dundas and Glengarry |
| Municipality: | South Stormont |
| Neighbourhood: | 715 - South Stormont (Osnabruck) Twp |
| Style: | Bungalow-Raised |
| Approximate Age: | 16-30 |
| Tax: | $2,850 |
| Beds: | 3+1 |
| Baths: | 2 |
| Fireplace: | Y |
| Pool: | Above Gr |
Locatin Map:
Payment Calculator:
