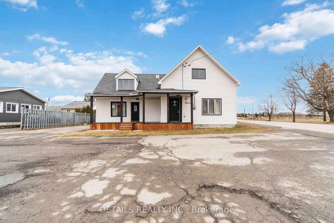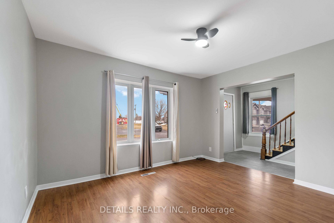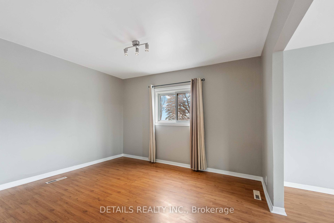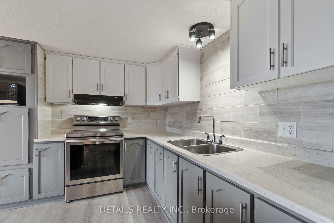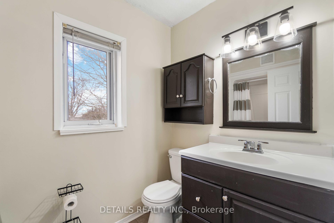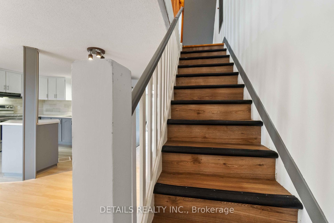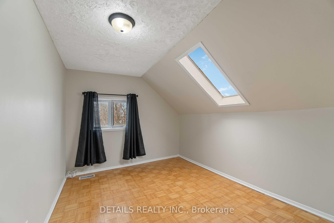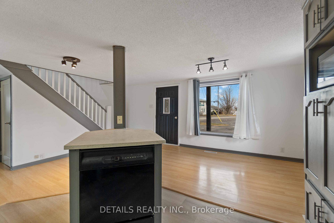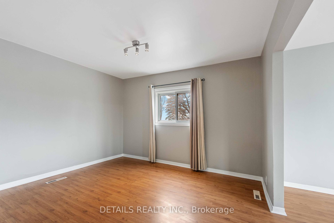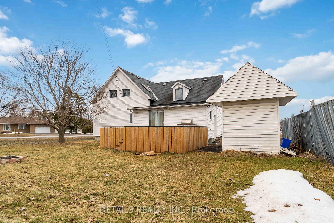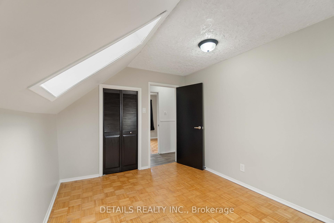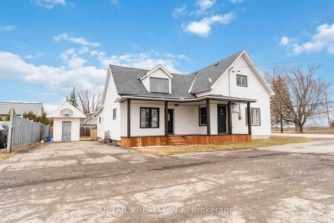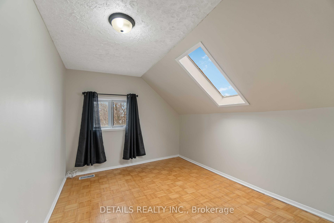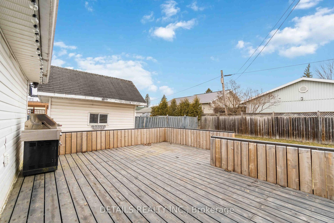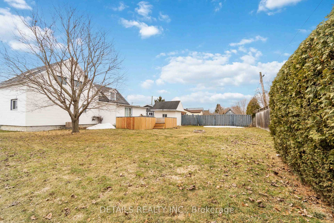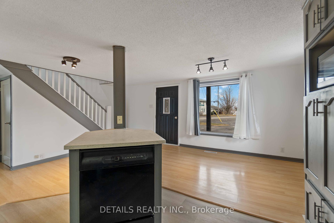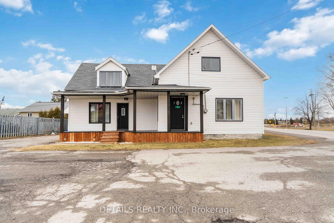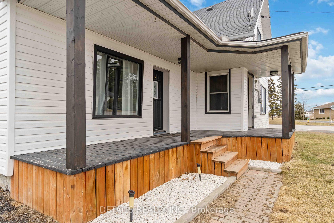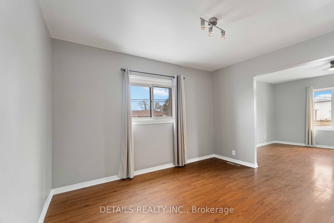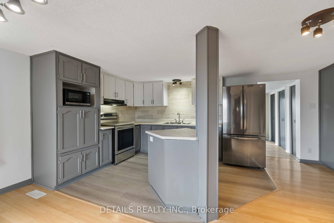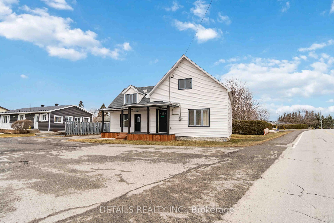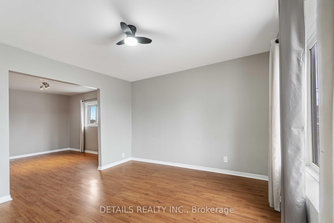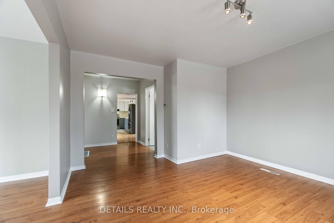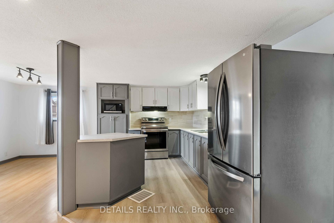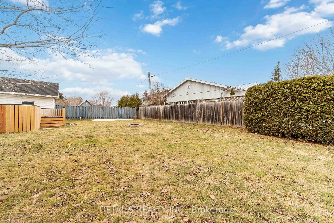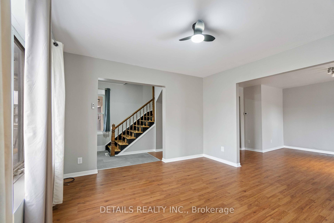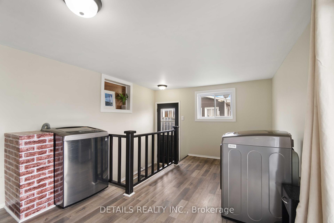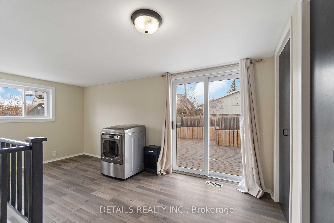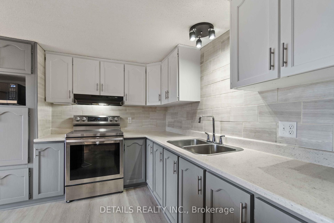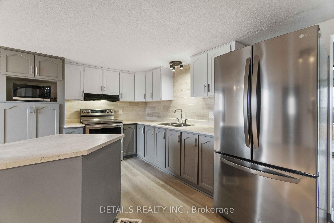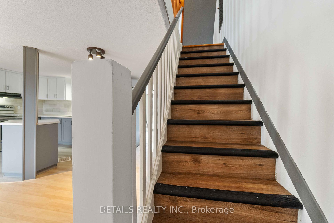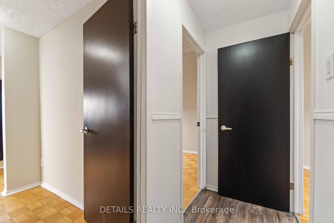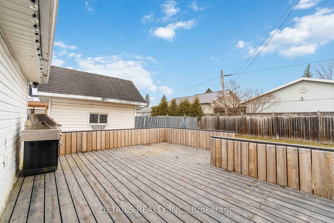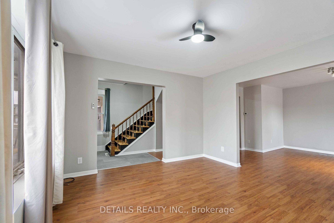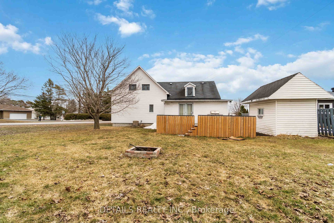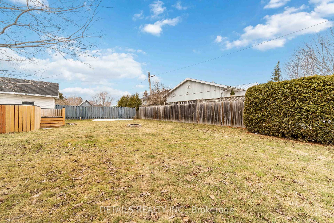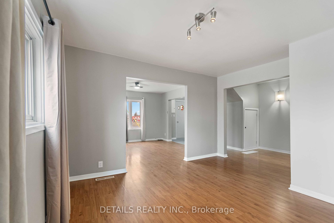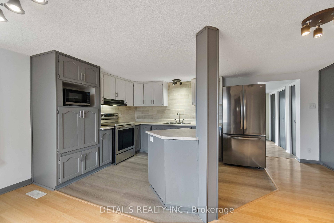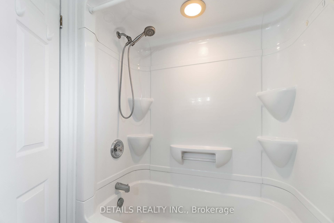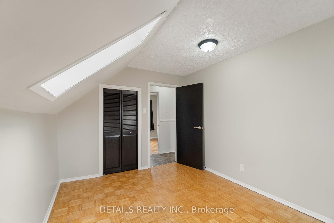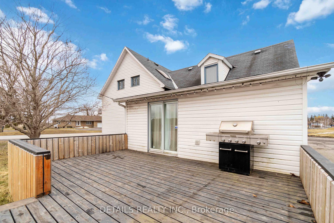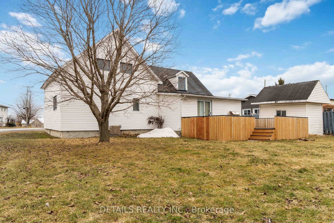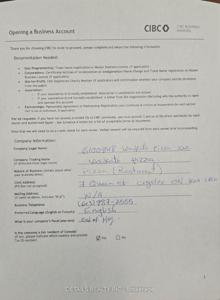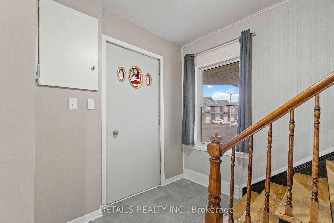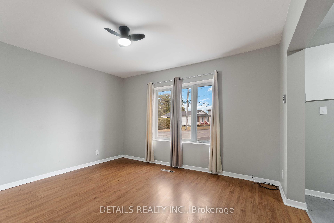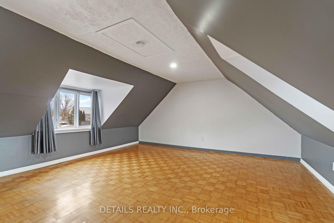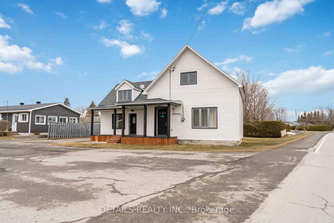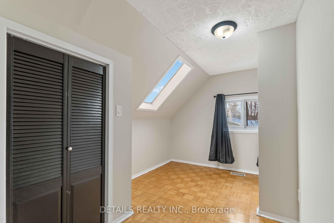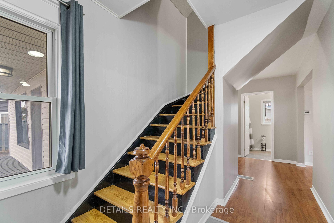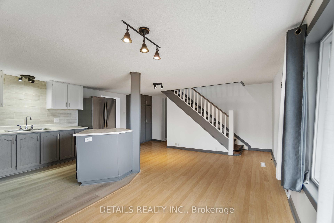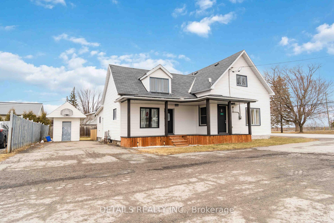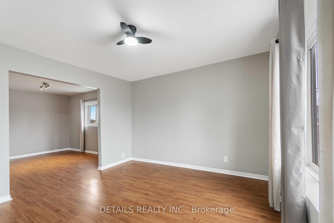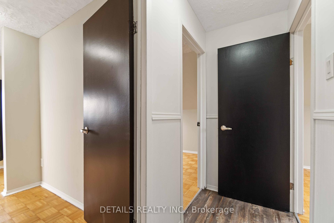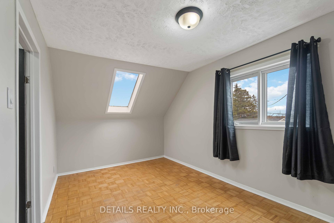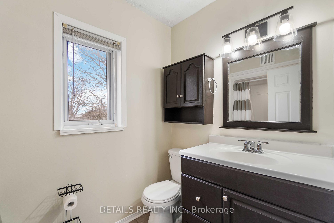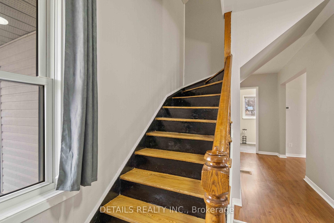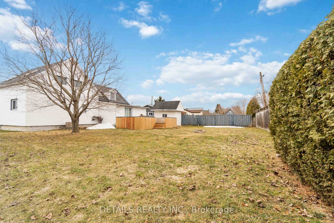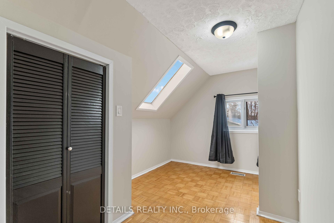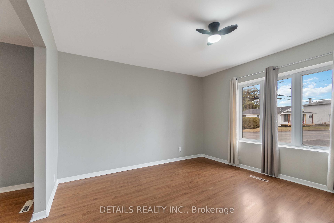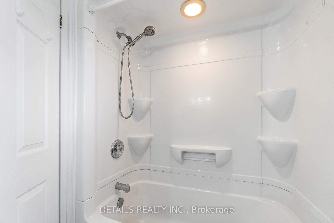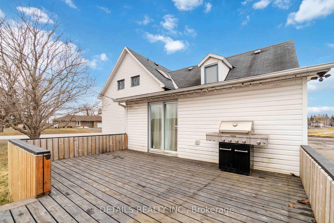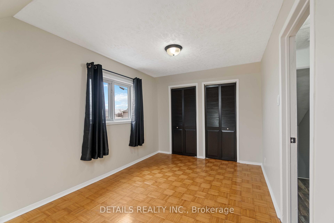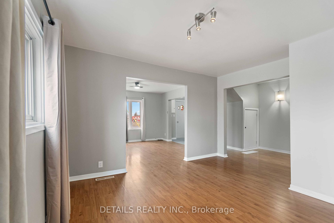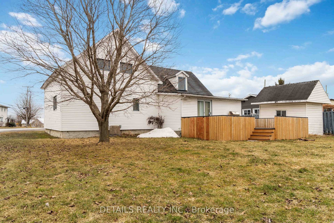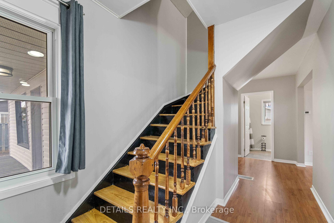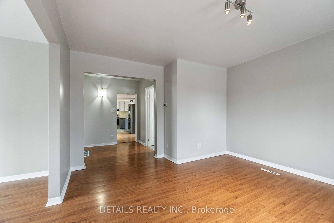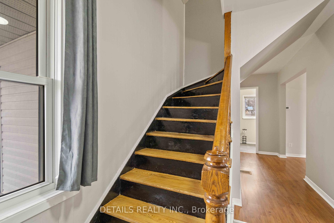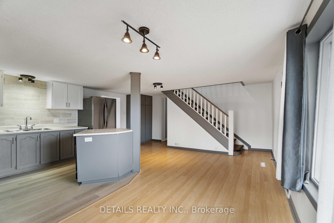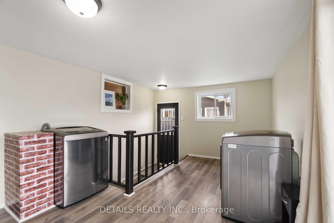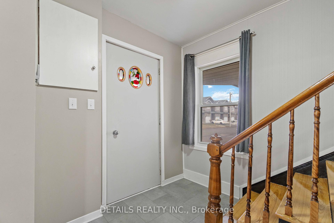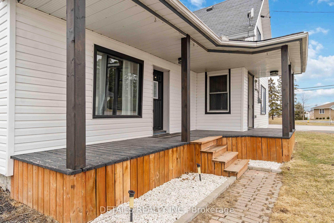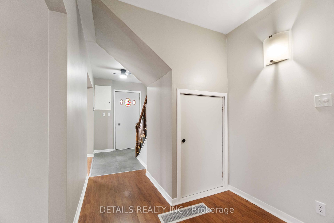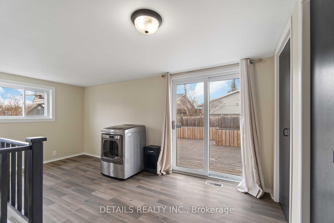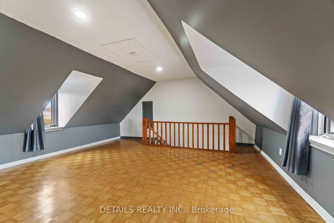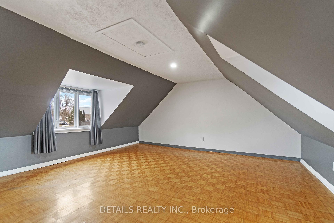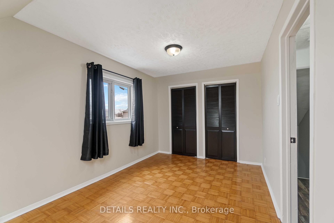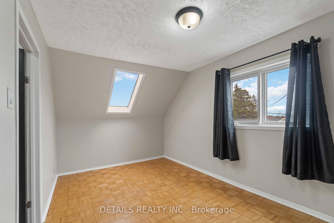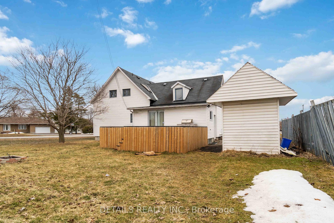$430,000
Available - For Sale
Listing ID: X12049587
1 George Stre , North Stormont, K0A 1R0, Stormont, Dundas
| Welcome to 1 George Street, situated in the serene countryside a beautiful town of CRYSLER, a growing family oriented community, this delightful corner lot home offers a perfect blend of comfort and potential. With a unique layout that features two separate staircases, this property is full of surprises. One staircase leads to a spacious loft space, ideal for a home office, studio, or extra living area. The other staircase opens to three cozy bedrooms on the upper level. On the main floor, enjoy the bright living room, a formal dining area, and a kitchen with a convenient breakfast nook perfect for everyday meals or entertaining. The main floor also features a convenient laundry room & family bathroom add to the home practicality. Step outside to a large deck overlooking a spacious backyard perfect for summer barbecues, family gatherings, or simply relaxing in your own outdoor sanctuary. Don't miss out on this opportunity to own a home full of character and potential in a peaceful countryside setting! |
| Price | $430,000 |
| Taxes: | $1913.13 |
| Occupancy by: | Vacant |
| Address: | 1 George Stre , North Stormont, K0A 1R0, Stormont, Dundas |
| Directions/Cross Streets: | Bridge ST |
| Rooms: | 8 |
| Rooms +: | 0 |
| Bedrooms: | 3 |
| Bedrooms +: | 0 |
| Family Room: | F |
| Basement: | Crawl Space, Other |
| Level/Floor | Room | Length(ft) | Width(ft) | Descriptions | |
| Room 1 | Main | Breakfast | 7.71 | 9.84 | |
| Room 2 | Main | Kitchen | 12.4 | 9.38 | |
| Room 3 | Main | Living Ro | 13.32 | 11.97 | |
| Room 4 | Main | Dining Ro | 13.32 | 12.4 | |
| Room 5 | Main | Laundry | 15.84 | 11.02 | |
| Room 6 | Second | Loft | 17.06 | 16.4 | |
| Room 7 | Second | Primary B | 14.6 | 8.72 | |
| Room 8 | Second | Bedroom 2 | 12.37 | 9.38 | |
| Room 9 | Second | Bedroom 3 | 12.14 | 8.2 | |
| Room 10 |
| Washroom Type | No. of Pieces | Level |
| Washroom Type 1 | 3 | Main |
| Washroom Type 2 | 0 | |
| Washroom Type 3 | 0 | |
| Washroom Type 4 | 0 | |
| Washroom Type 5 | 0 | |
| Washroom Type 6 | 3 | Main |
| Washroom Type 7 | 0 | |
| Washroom Type 8 | 0 | |
| Washroom Type 9 | 0 | |
| Washroom Type 10 | 0 |
| Total Area: | 0.00 |
| Property Type: | Detached |
| Style: | 2-Storey |
| Exterior: | Vinyl Siding |
| Garage Type: | None |
| Drive Parking Spaces: | 3 |
| Pool: | None |
| Approximatly Square Footage: | 1500-2000 |
| CAC Included: | N |
| Water Included: | N |
| Cabel TV Included: | N |
| Common Elements Included: | N |
| Heat Included: | N |
| Parking Included: | N |
| Condo Tax Included: | N |
| Building Insurance Included: | N |
| Fireplace/Stove: | N |
| Heat Type: | Forced Air |
| Central Air Conditioning: | Central Air |
| Central Vac: | N |
| Laundry Level: | Syste |
| Ensuite Laundry: | F |
| Sewers: | Sewer |
| Utilities-Cable: | Y |
| Utilities-Hydro: | Y |
$
%
Years
This calculator is for demonstration purposes only. Always consult a professional
financial advisor before making personal financial decisions.
| Although the information displayed is believed to be accurate, no warranties or representations are made of any kind. |
| DETAILS REALTY INC. |
|
|

Wally Islam
Real Estate Broker
Dir:
416-949-2626
Bus:
416-293-8500
Fax:
905-913-8585
| Virtual Tour | Book Showing | Email a Friend |
Jump To:
At a Glance:
| Type: | Freehold - Detached |
| Area: | Stormont, Dundas and Glengarry |
| Municipality: | North Stormont |
| Neighbourhood: | 711 - North Stormont (Finch) Twp |
| Style: | 2-Storey |
| Tax: | $1,913.13 |
| Beds: | 3 |
| Baths: | 1 |
| Fireplace: | N |
| Pool: | None |
Locatin Map:
Payment Calculator:
