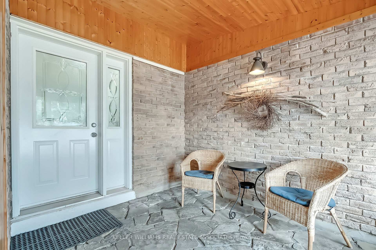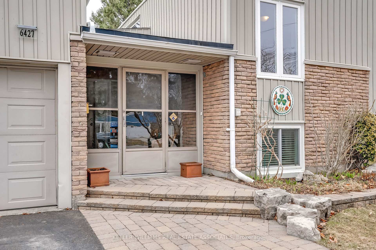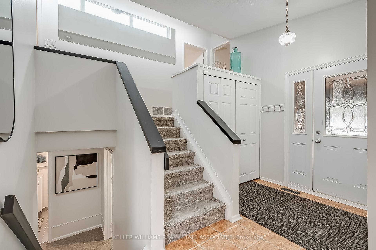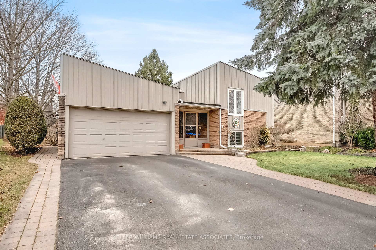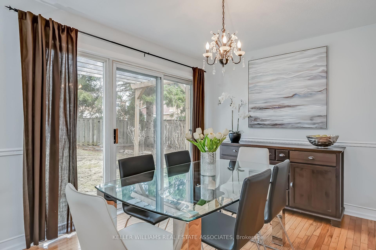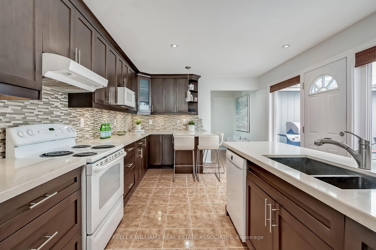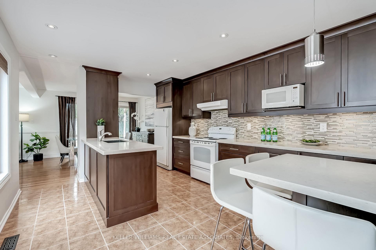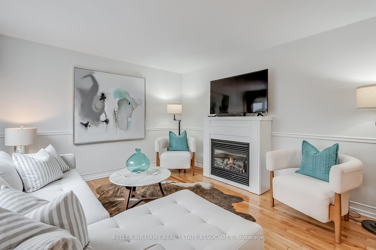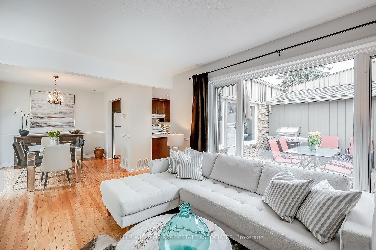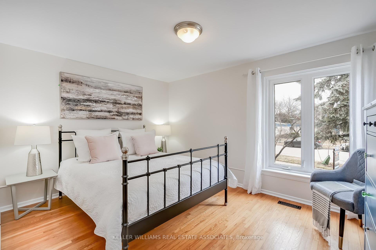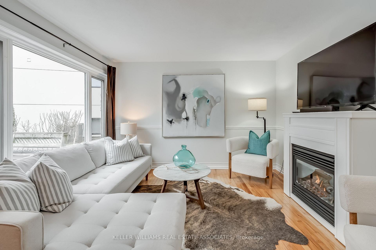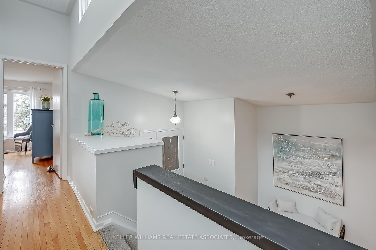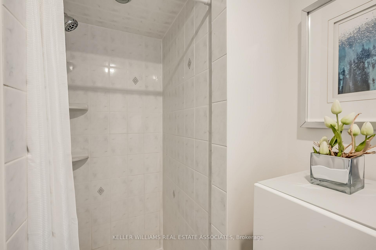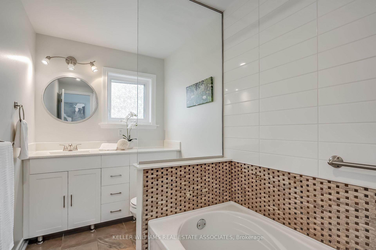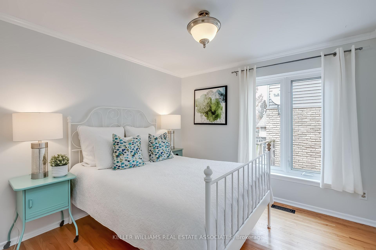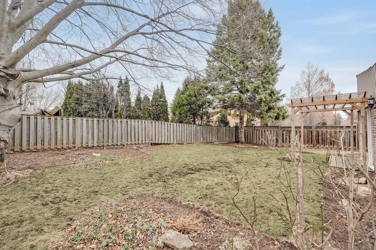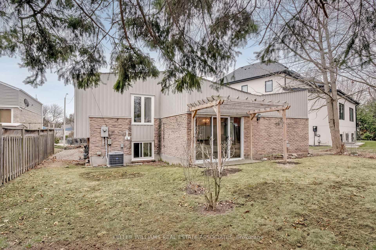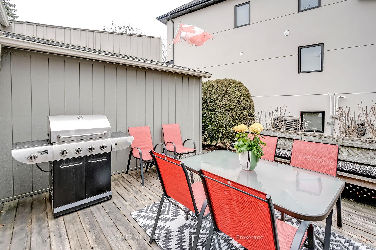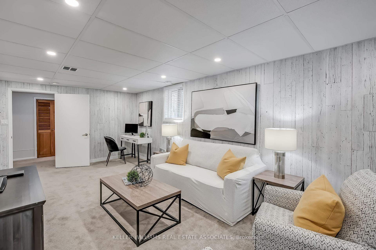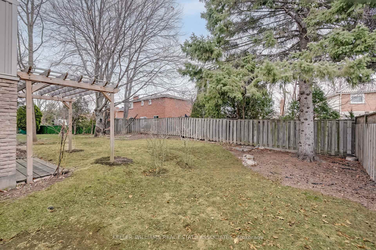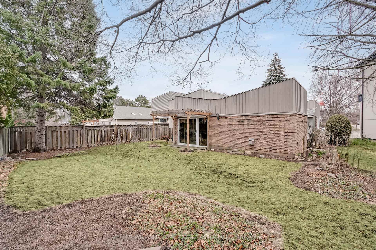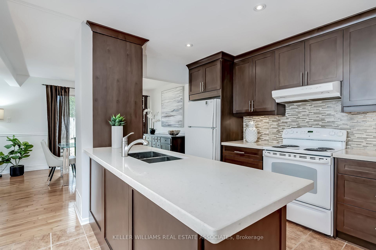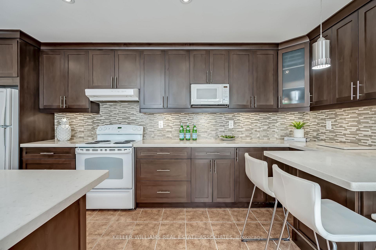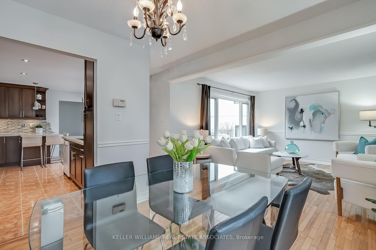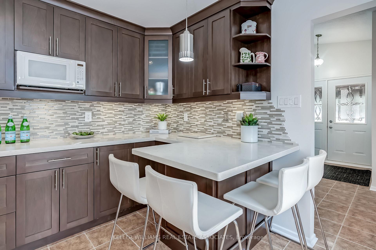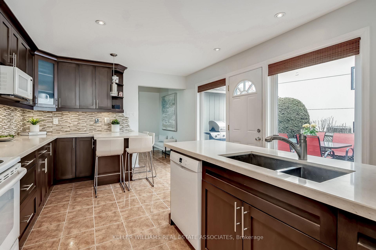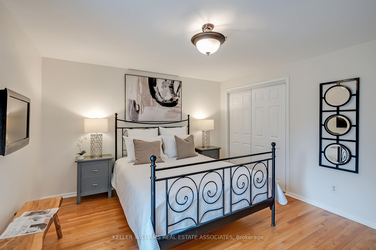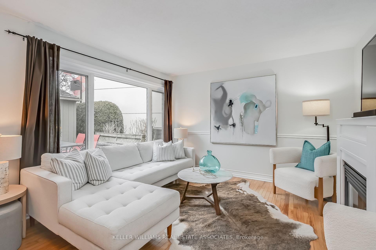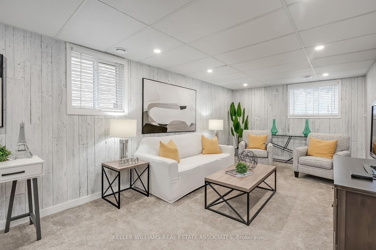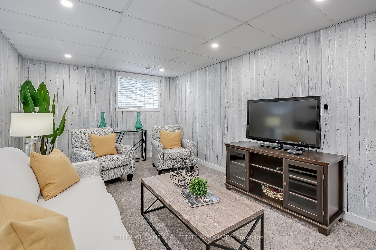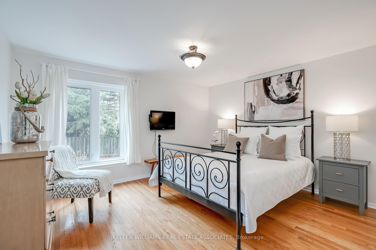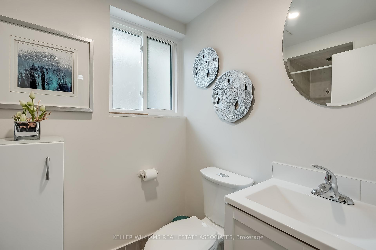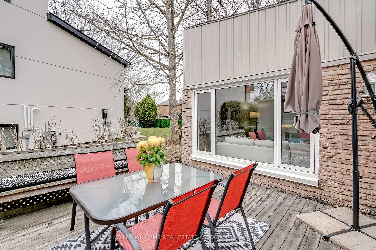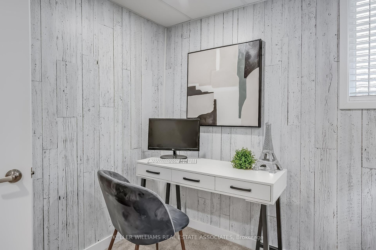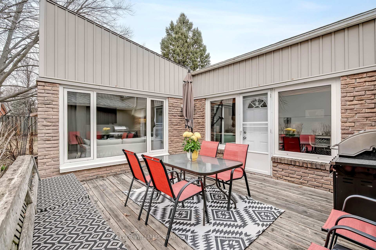$1,249,900
Available - For Sale
Listing ID: W12049709
6427 Dunray Cour , Mississauga, L5N 1E7, Peel
| Stunning, detached home with huge driveway and large double garage on a gorgeous treed lot in one of Streetsville's most desirable pockets, steps from the Credit River. Where a sense of community, a beautiful home and access to nature all come beautifully together. This fabulous home has an amazing renovated and well-planned kitchen with island, breakfast counter, tons of pull out drawers, pantry cupboards, quartz counters, pot lights & more. 2 beautifully renovated bathrooms & 3 great bedrooms. Large windows throughout make the home lovely and bright. Finished lower level has 2nd full bathroom, large attractive rec room with pot lights, a large laundry room and tons of storage in the super clean crawlspace. Relax and enjoy meals outside on the courtyard deck sand enjoy the large front porch enclosure with access to garage. New Roof shingles 2018, new furnace (owned) 2024, brand new AC (owned) 2025. Hardwood floors, gas fireplace, upgraded insulation. This home and neighbourhood is truly a community. Great people, enjoy lovely walks on nearby trails. So much to offer - dont miss it! |
| Price | $1,249,900 |
| Taxes: | $5888.00 |
| Assessment Year: | 2024 |
| Occupancy by: | Owner |
| Address: | 6427 Dunray Cour , Mississauga, L5N 1E7, Peel |
| Directions/Cross Streets: | Falconer/Creditview |
| Rooms: | 6 |
| Rooms +: | 1 |
| Bedrooms: | 3 |
| Bedrooms +: | 0 |
| Family Room: | F |
| Basement: | Finished |
| Level/Floor | Room | Length(ft) | Width(ft) | Descriptions | |
| Room 1 | Main | Living Ro | 13.42 | 12.17 | Hardwood Floor, Fireplace, Large Window |
| Room 2 | Main | Dining Ro | 12 | 10 | Hardwood Floor, Open Concept, W/O To Yard |
| Room 3 | Main | Kitchen | 16.99 | 11.74 | Quartz Counter, Pot Lights, Backsplash |
| Room 4 | Second | Primary B | 13.32 | 12.23 | Hardwood Floor, Double Closet, Large Window |
| Room 5 | Second | Bedroom 2 | 10 | 10 | Hardwood Floor, Double Closet, Window |
| Room 6 | Second | Bedroom 3 | 13.25 | 10.23 | Hardwood Floor, Double Closet, Window |
| Room 7 | Lower | Recreatio | 22.01 | 10.76 | Open Concept, Pot Lights, Above Grade Window |
| Washroom Type | No. of Pieces | Level |
| Washroom Type 1 | 4 | Second |
| Washroom Type 2 | 3 | Lower |
| Washroom Type 3 | 0 | |
| Washroom Type 4 | 0 | |
| Washroom Type 5 | 0 | |
| Washroom Type 6 | 4 | Second |
| Washroom Type 7 | 3 | Lower |
| Washroom Type 8 | 0 | |
| Washroom Type 9 | 0 | |
| Washroom Type 10 | 0 |
| Total Area: | 0.00 |
| Property Type: | Detached |
| Style: | Sidesplit |
| Exterior: | Brick, Aluminum Siding |
| Garage Type: | Built-In |
| Drive Parking Spaces: | 4 |
| Pool: | None |
| CAC Included: | N |
| Water Included: | N |
| Cabel TV Included: | N |
| Common Elements Included: | N |
| Heat Included: | N |
| Parking Included: | N |
| Condo Tax Included: | N |
| Building Insurance Included: | N |
| Fireplace/Stove: | Y |
| Heat Type: | Forced Air |
| Central Air Conditioning: | Central Air |
| Central Vac: | N |
| Laundry Level: | Syste |
| Ensuite Laundry: | F |
| Sewers: | Sewer |
$
%
Years
This calculator is for demonstration purposes only. Always consult a professional
financial advisor before making personal financial decisions.
| Although the information displayed is believed to be accurate, no warranties or representations are made of any kind. |
| KELLER WILLIAMS REAL ESTATE ASSOCIATES |
|
|

Wally Islam
Real Estate Broker
Dir:
416-949-2626
Bus:
416-293-8500
Fax:
905-913-8585
| Virtual Tour | Book Showing | Email a Friend |
Jump To:
At a Glance:
| Type: | Freehold - Detached |
| Area: | Peel |
| Municipality: | Mississauga |
| Neighbourhood: | Streetsville |
| Style: | Sidesplit |
| Tax: | $5,888 |
| Beds: | 3 |
| Baths: | 2 |
| Fireplace: | Y |
| Pool: | None |
Locatin Map:
Payment Calculator:
