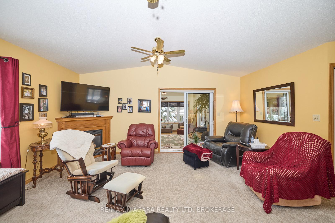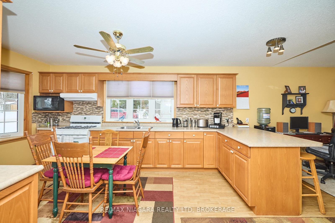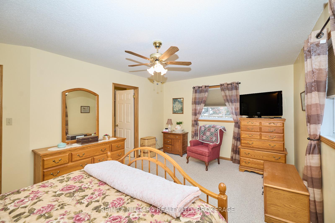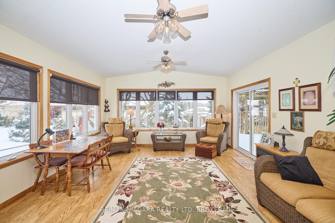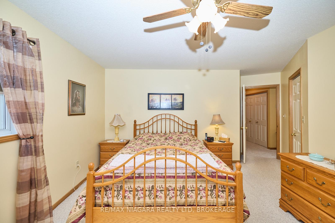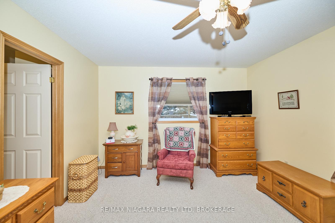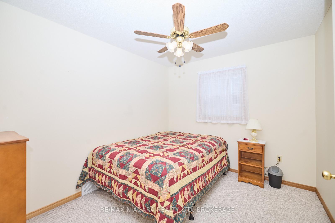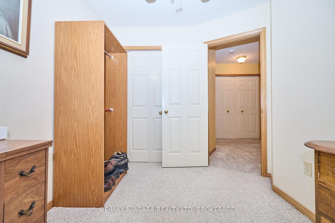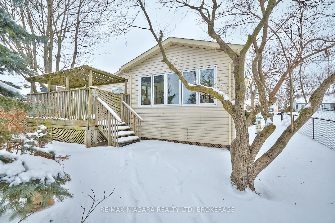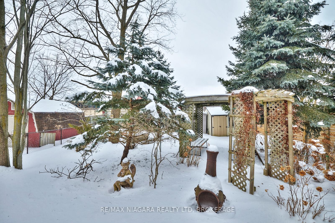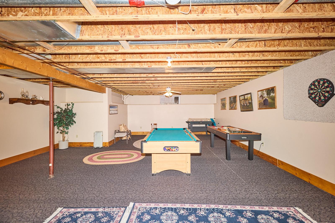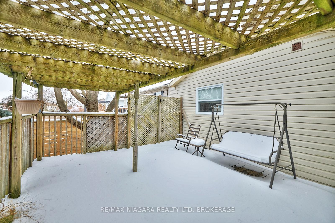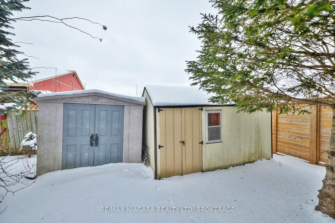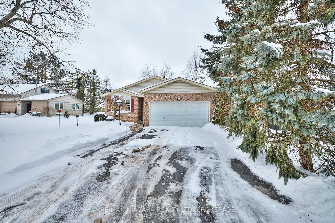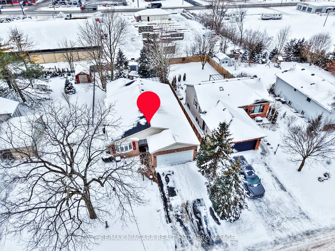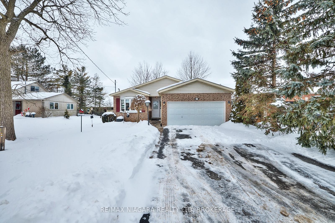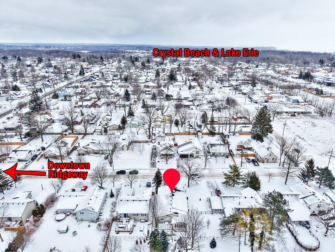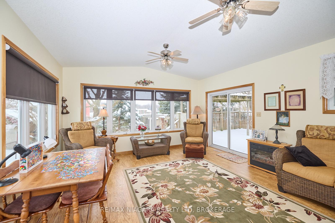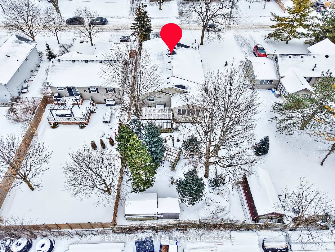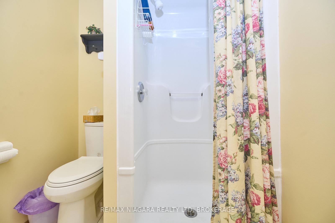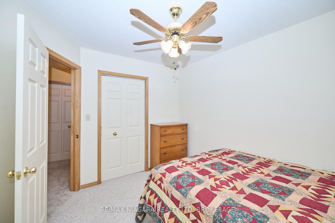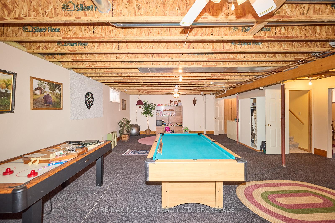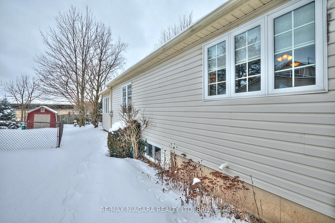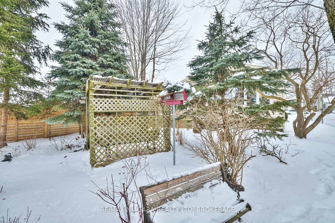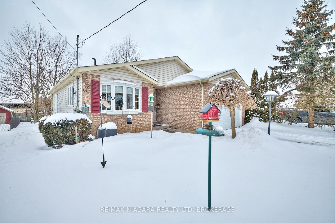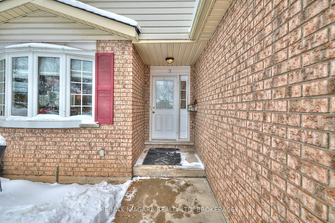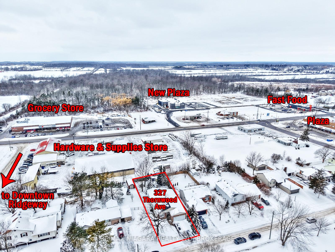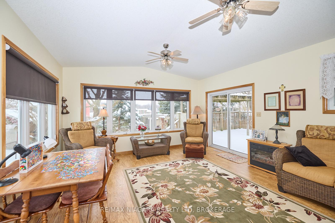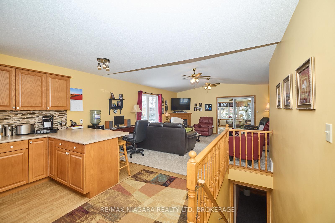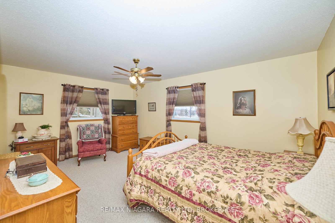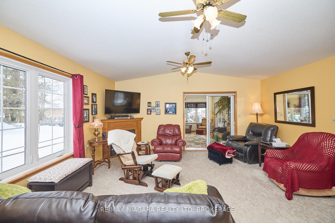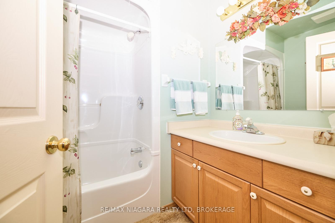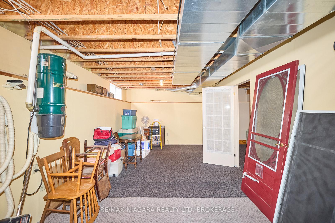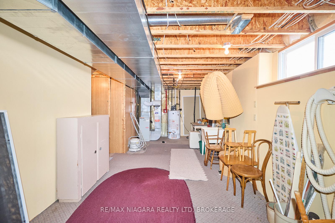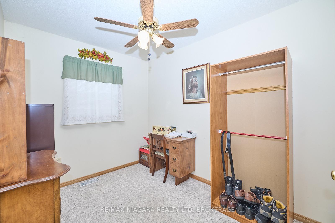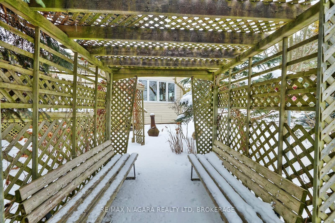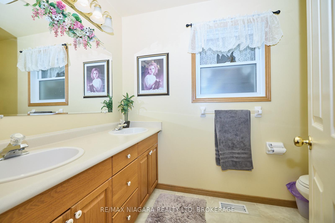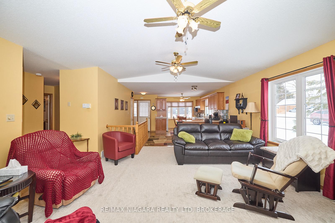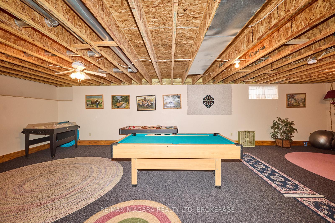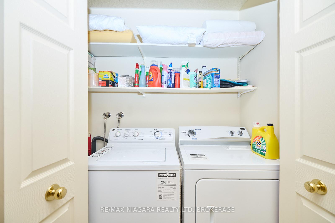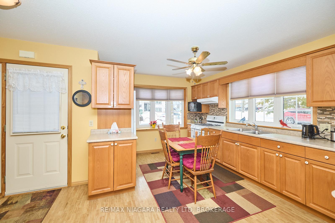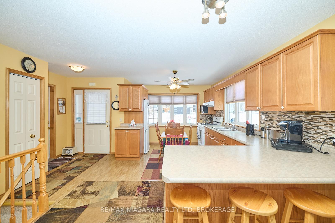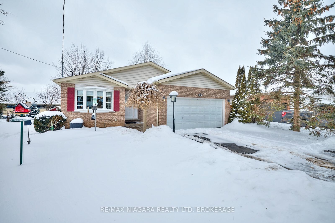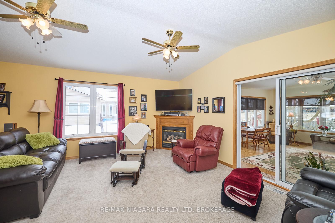$649,900
Available - For Sale
Listing ID: X12049739
327 Thornwood Aven , Fort Erie, L0S 1N0, Niagara
| A fantastic opportunity awaits at 327 Thornwood Ave! Nestled in a prime Ridgeway location, this spacious 3-bedroom, 2-bathroom bungalow offers the perfect blend of comfort, convenience, and community. Situated just steps from downtown, a grocery store, the post office, pharmacies, and other essential amenities, this well-maintained home is ideal for those seeking a relaxed yet connected lifestyle. The primary bedroom features a 4-piece ensuite and a 5-ft walk-in closet, while two additional bedrooms have access to another full 4-piece bathroom and a convenient main-floor laundry closet. The open-concept eat-in kitchen and living room flow seamlessly into a stunning sunroom, where you can work on a puzzle while enjoying views of the deck with a pergola, a beautifully landscaped backyard, mature trees, and brick pathways leading to an inviting patio. The full, partially finished basement with extended-height ceilings offers incredible potential. Currently set up as a massive rec room with a dedicated storage/utility space, it also includes a rough-in for a future 3-piece bathroom. Ideally located just a short walk from Downtown Ridgeway's vibrant shops, restaurants, weekly 3-season Farmers Markets, community events and the 26km Friendship Trail for walking, running and cycling. It's also a quick drive to Crystal Beach's pristine white sand shores and the picturesque Lake Erie waterfront. With the QEW highway access to Toronto and Peace Bridge to the USA just 15 minutes away, you'll enjoy the perfect balance of tranquility and accessibility. |
| Price | $649,900 |
| Taxes: | $4067.00 |
| Assessment Year: | 2024 |
| Occupancy by: | Owner |
| Address: | 327 Thornwood Aven , Fort Erie, L0S 1N0, Niagara |
| Acreage: | < .50 |
| Directions/Cross Streets: | Gorham Rd to Hibbard St or Dominion Rd |
| Rooms: | 8 |
| Rooms +: | 1 |
| Bedrooms: | 3 |
| Bedrooms +: | 0 |
| Family Room: | T |
| Basement: | Full, Partially Fi |
| Level/Floor | Room | Length(ft) | Width(ft) | Descriptions | |
| Room 1 | Main | Kitchen | 20.24 | 16.56 | |
| Room 2 | Main | Living Ro | 17.74 | 16.56 | |
| Room 3 | Main | Sunroom | 17.91 | 14.92 | |
| Room 4 | Main | Bedroom | 11.91 | 17.42 | Ensuite Bath, Walk-In Closet(s) |
| Room 5 | Main | Bathroom | 5.58 | 8.92 | 4 Pc Ensuite, Double Sink |
| Room 6 | Main | Bedroom 2 | 11.15 | 9.25 | |
| Room 7 | Main | Bedroom 3 | 9.74 | 7.68 | |
| Room 8 | Main | Bathroom | 6.59 | 7.18 | 4 Pc Bath |
| Room 9 | Basement | Recreatio | 33.92 | 21.81 | |
| Room 10 | Basement | Utility R | 35.33 | 10.5 |
| Washroom Type | No. of Pieces | Level |
| Washroom Type 1 | 4 | Main |
| Washroom Type 2 | 0 | |
| Washroom Type 3 | 0 | |
| Washroom Type 4 | 0 | |
| Washroom Type 5 | 0 |
| Total Area: | 0.00 |
| Approximatly Age: | 16-30 |
| Property Type: | Detached |
| Style: | Bungalow |
| Exterior: | Vinyl Siding, Brick |
| Garage Type: | Attached |
| (Parking/)Drive: | Private Do |
| Drive Parking Spaces: | 4 |
| Park #1 | |
| Parking Type: | Private Do |
| Park #2 | |
| Parking Type: | Private Do |
| Pool: | None |
| Other Structures: | Fence - Partia |
| Approximatly Age: | 16-30 |
| Approximatly Square Footage: | 1100-1500 |
| Property Features: | Arts Centre, Golf |
| CAC Included: | N |
| Water Included: | N |
| Cabel TV Included: | N |
| Common Elements Included: | N |
| Heat Included: | N |
| Parking Included: | N |
| Condo Tax Included: | N |
| Building Insurance Included: | N |
| Fireplace/Stove: | Y |
| Heat Type: | Forced Air |
| Central Air Conditioning: | Central Air |
| Central Vac: | Y |
| Laundry Level: | Syste |
| Ensuite Laundry: | F |
| Sewers: | Sewer |
$
%
Years
This calculator is for demonstration purposes only. Always consult a professional
financial advisor before making personal financial decisions.
| Although the information displayed is believed to be accurate, no warranties or representations are made of any kind. |
| RE/MAX NIAGARA REALTY LTD, BROKERAGE |
|
|

Wally Islam
Real Estate Broker
Dir:
416-949-2626
Bus:
416-293-8500
Fax:
905-913-8585
| Book Showing | Email a Friend |
Jump To:
At a Glance:
| Type: | Freehold - Detached |
| Area: | Niagara |
| Municipality: | Fort Erie |
| Neighbourhood: | 335 - Ridgeway |
| Style: | Bungalow |
| Approximate Age: | 16-30 |
| Tax: | $4,067 |
| Beds: | 3 |
| Baths: | 2 |
| Fireplace: | Y |
| Pool: | None |
Locatin Map:
Payment Calculator:
