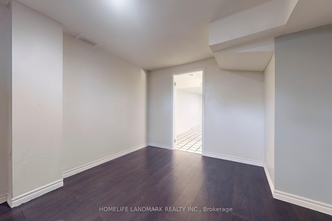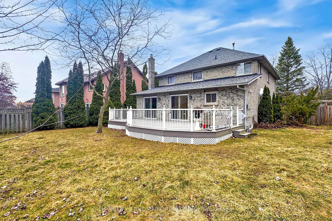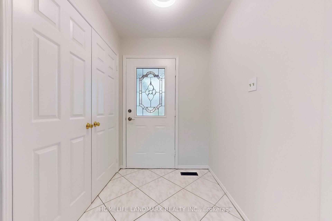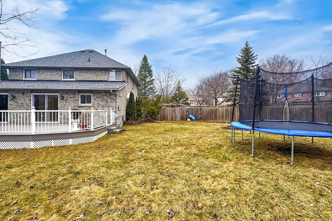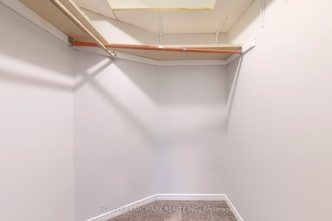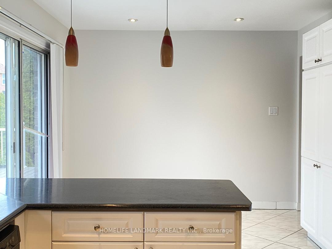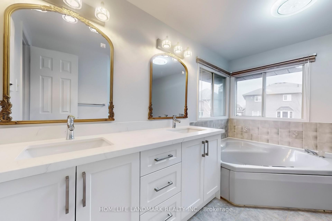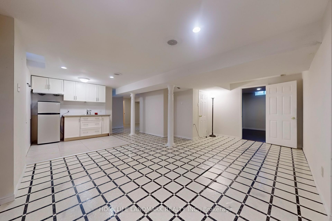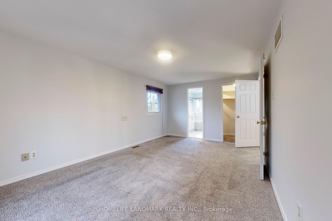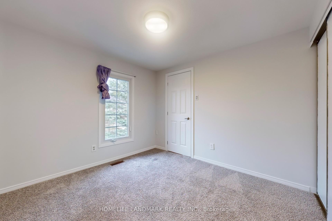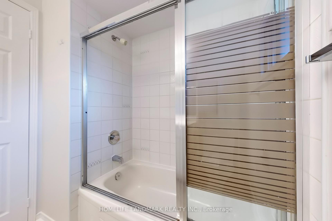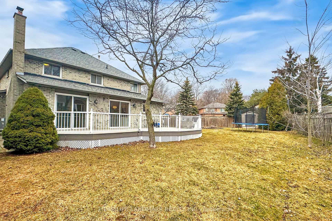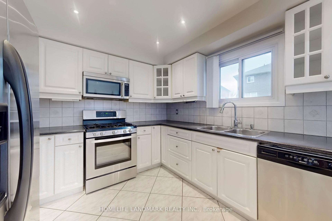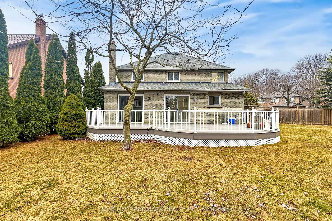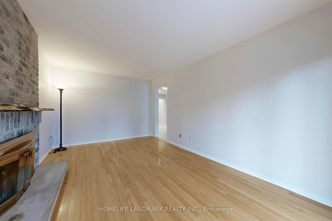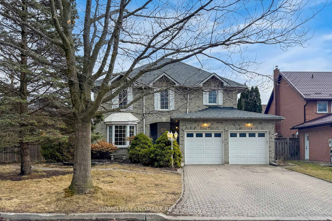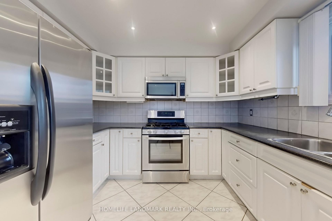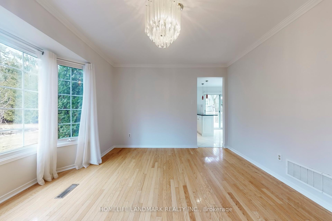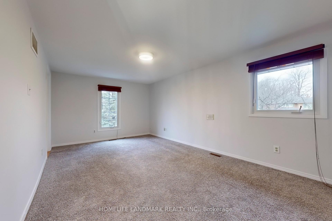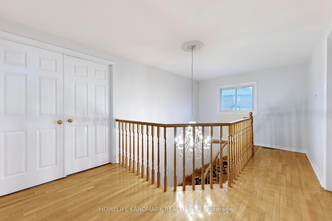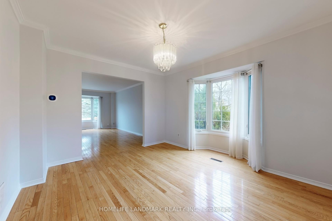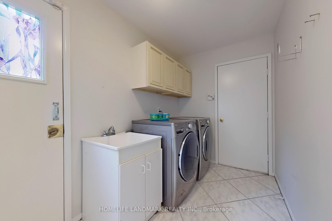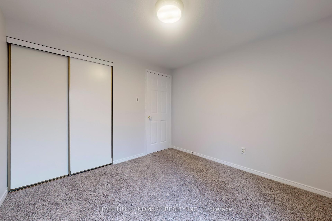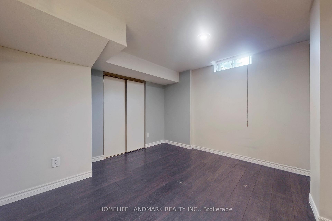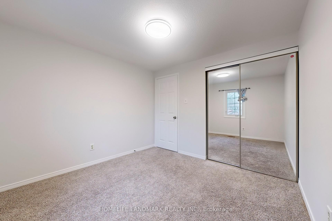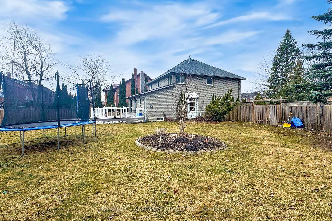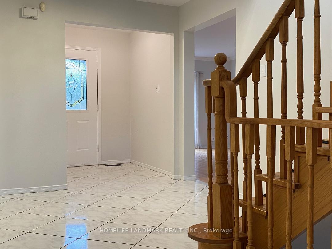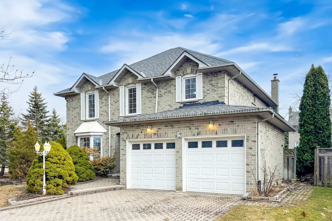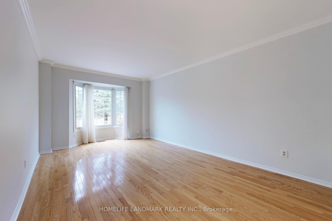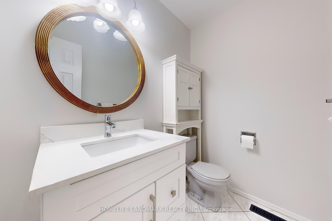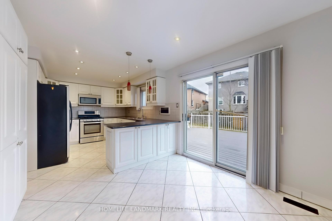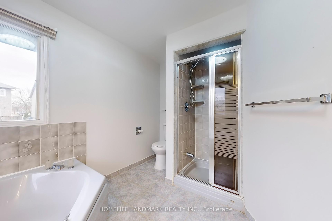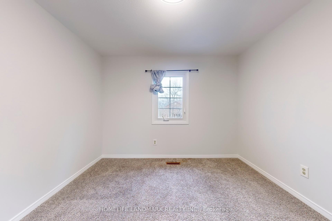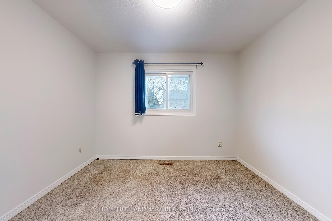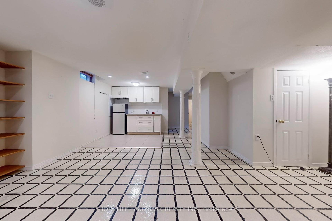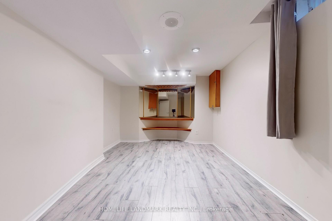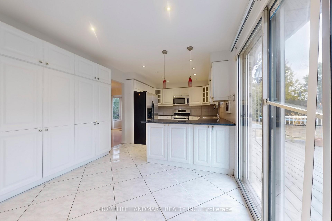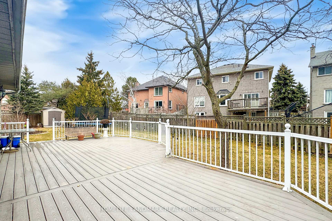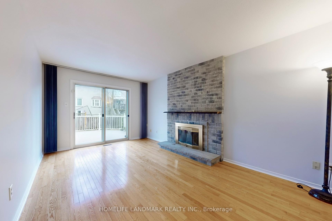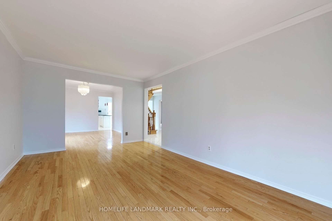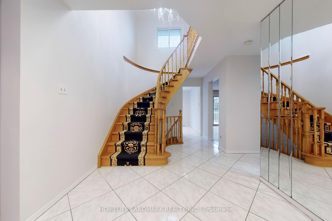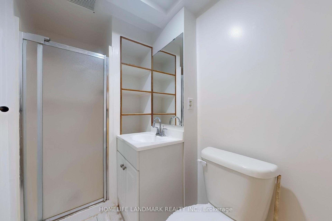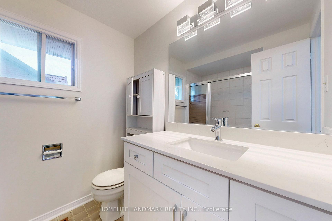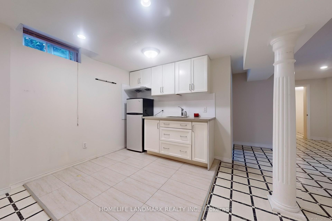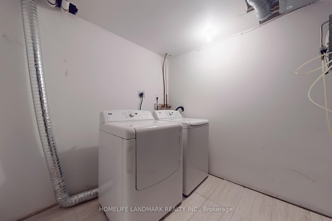Sold
Listing ID: E12044355
3 Vale Cres , Ajax, L1S 5A4, Durham
| Welcome To This Executive 4+1 bedroom detached home! Located in a quiet, family-friendly neighbourhood, just steps from Lake Ontario! Situated on a huge, corner lot with a fully interlocked driveway, this sun-filled and spacious home offers a bright, open layout with hardwood/tile floors throughout main floor. Featuring a large separate dining room, open-concept living and dining areas with oversized windows, and a spacious eat-in kitchen. The kitchen and family room both walk out to a bonus oversized deck perfect for family time and entertaining. Enjoy a large backyard, ideal for kids and outdoor gatherings. Main floor laundry, direct garage access, and a separate entrance add convenience. Upgraded washrooms' vanities on main & 2nd.A finished basement provide extra living space. Nature lovers will appreciate the short walk to scenic trails, a canoe/kayak launch, Rotary Park, and Ajax Waterfront Park, an ideal location for those who enjoy jogging, cycling, kayaking, or simply taking in the beauty of the outdoors.Conveniently located just minutes to Highway 401, GO Train, Schools, Shopping Plazas, and Restaurants. A perfect blend of comfort and convenience don't miss out! |
| Listed Price | $899,000 |
| Taxes: | $8719.16 |
| Occupancy by: | Vacant |
| Address: | 3 Vale Cres , Ajax, L1S 5A4, Durham |
| Directions/Cross Streets: | Lake Driveway W/Westney Rd S |
| Rooms: | 9 |
| Rooms +: | 3 |
| Bedrooms: | 4 |
| Bedrooms +: | 1 |
| Family Room: | T |
| Basement: | Finished |
| Level/Floor | Room | Length(ft) | Width(ft) | Descriptions | |
| Room 1 | Main | Living Ro | 18.47 | 10.66 | Hardwood Floor, Bay Window |
| Room 2 | Main | Dining Ro | 12.4 | 10.66 | Hardwood Floor, Bay Window |
| Room 3 | Main | Kitchen | 12 | 10.07 | Tile Floor, Overlooks Backyard |
| Room 4 | Main | Breakfast | 10.07 | 8.5 | Tile Floor, Walk-Out |
| Room 5 | Main | Family Ro | 16.99 | 10.5 | Hardwood Floor, Walk-Out |
| Room 6 | Main | Foyer | 14.66 | 8.89 | Tile Floor |
| Room 7 | Second | Primary B | 18.01 | 10.99 | Broadloom, 5 Pc Ensuite |
| Room 8 | Second | Bedroom 2 | 10 | 9.84 | Broadloom |
| Room 9 | Second | Bedroom 3 | 10 | 10 | Broadloom |
| Room 10 | Second | Bedroom 4 | 10 | 9.68 | Broadloom |
| Room 11 | Basement | Bedroom 5 | 11.41 | 10.99 | Laminate |
| Room 12 | Basement | Other | 15.81 | 10.17 | Laminate |
| Room 13 | Basement | Recreatio | 20.99 | 19.32 |
| Washroom Type | No. of Pieces | Level |
| Washroom Type 1 | 5 | Second |
| Washroom Type 2 | 4 | Second |
| Washroom Type 3 | 2 | Main |
| Washroom Type 4 | 3 | Basement |
| Washroom Type 5 | 0 |
| Total Area: | 0.00 |
| Property Type: | Detached |
| Style: | 2-Storey |
| Exterior: | Brick |
| Garage Type: | Attached |
| Drive Parking Spaces: | 4 |
| Pool: | None |
| Approximatly Square Footage: | 2000-2500 |
| CAC Included: | N |
| Water Included: | N |
| Cabel TV Included: | N |
| Common Elements Included: | N |
| Heat Included: | N |
| Parking Included: | N |
| Condo Tax Included: | N |
| Building Insurance Included: | N |
| Fireplace/Stove: | Y |
| Heat Type: | Heat Pump |
| Central Air Conditioning: | Central Air |
| Central Vac: | N |
| Laundry Level: | Syste |
| Ensuite Laundry: | F |
| Sewers: | Sewer |
| Although the information displayed is believed to be accurate, no warranties or representations are made of any kind. |
| HOMELIFE LANDMARK REALTY INC. |
|
|

Wally Islam
Real Estate Broker
Dir:
416-949-2626
Bus:
416-293-8500
Fax:
905-913-8585
| Virtual Tour | Email a Friend |
Jump To:
At a Glance:
| Type: | Freehold - Detached |
| Area: | Durham |
| Municipality: | Ajax |
| Neighbourhood: | South West |
| Style: | 2-Storey |
| Tax: | $8,719.16 |
| Beds: | 4+1 |
| Baths: | 4 |
| Fireplace: | Y |
| Pool: | None |
Locatin Map:
