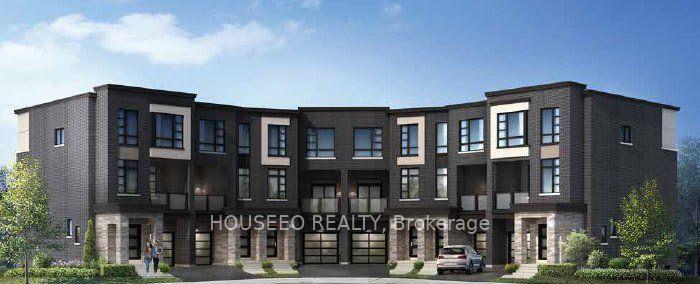$3,750
Available - For Rent
Listing ID: N12049734
73 Inverary Cres , Vaughan, L4H 5G9, York

| Welcome to this brand new 3-storey townhome in Kleinberg! Well-designed living space, this home offers 3 bedrooms plus a spacious den, 2.5 bathrooms, and a modern kitchen. Inside, you'll find an inviting open-concept layout with large windows that fill the space with natural light, hardwood flooring spanning throughout the second floor, and features three balconies: one connected to the Great Room, and one connected with the Living Room on the second level, and another linked to the primary bedroom on the third level. Nestled in a family-friendly neighborhood, this home is conveniently located near schools, parks, major highways (HWY 400/427), restaurants, and grocery stores such as Food Basics and Longo's. It's also close to Vaughan Mills Mall, Canadas Wonderland, and other amenities. Be the first to experience the epitome of comfortable and convenient living in this vibrant community |
| Price | $3,750 |
| Taxes: | $0.00 |
| Occupancy by: | Vacant |
| Address: | 73 Inverary Cres , Vaughan, L4H 5G9, York |
| Directions/Cross Streets: | Rutherford and Hwy 27 |
| Rooms: | 7 |
| Bedrooms: | 3 |
| Bedrooms +: | 1 |
| Family Room: | T |
| Basement: | Unfinished |
| Furnished: | Unfu |
| Level/Floor | Room | Length(ft) | Width(ft) | Descriptions | |
| Room 1 | Ground | Den | 10.2 | 10.5 | W/O To Yard, Hardwood Floor, Window |
| Room 2 | Ground | Family Ro | 16.7 | 25.58 | Hardwood Floor, Large Window |
| Room 3 | Second | Kitchen | 13.48 | 10 | Large Window, Ceramic Floor, Stainless Steel Appl |
| Room 4 | Second | Living Ro | 15.38 | 9.97 | W/O To Balcony, Hardwood Floor, Window |
| Room 5 | Third | Primary B | 12.6 | 12.99 | Walk-In Closet(s), Broadloom, 4 Pc Bath |
| Room 6 | Third | Bedroom 2 | 11.81 | 10.59 | Closet, Broadloom, Window |
| Room 7 | Third | Bedroom 3 | 10 | 10 | Closet, Broadloom, Window |
| Room 8 | Third | Laundry |
| Washroom Type | No. of Pieces | Level |
| Washroom Type 1 | 2 | Ground |
| Washroom Type 2 | 4 | Third |
| Washroom Type 3 | 4 | Third |
| Washroom Type 4 | 0 | |
| Washroom Type 5 | 0 |
| Total Area: | 0.00 |
| Approximatly Age: | New |
| Property Type: | Att/Row/Townhouse |
| Style: | 3-Storey |
| Exterior: | Brick |
| Garage Type: | Attached |
| (Parking/)Drive: | Available, |
| Drive Parking Spaces: | 1 |
| Park #1 | |
| Parking Type: | Available, |
| Park #2 | |
| Parking Type: | Available |
| Park #3 | |
| Parking Type: | Private |
| Pool: | None |
| Laundry Access: | Ensuite |
| Approximatly Age: | New |
| Approximatly Square Footage: | 2000-2500 |
| CAC Included: | N |
| Water Included: | N |
| Cabel TV Included: | N |
| Common Elements Included: | N |
| Heat Included: | N |
| Parking Included: | N |
| Condo Tax Included: | N |
| Building Insurance Included: | N |
| Fireplace/Stove: | Y |
| Heat Type: | Forced Air |
| Central Air Conditioning: | Central Air |
| Central Vac: | N |
| Laundry Level: | Syste |
| Ensuite Laundry: | F |
| Elevator Lift: | False |
| Sewers: | Sewer |
| Utilities-Cable: | A |
| Utilities-Hydro: | A |
| Although the information displayed is believed to be accurate, no warranties or representations are made of any kind. |
| HOUSEEO REALTY |
|
|

Wally Islam
Real Estate Broker
Dir:
416-949-2626
Bus:
416-293-8500
Fax:
905-913-8585
| Book Showing | Email a Friend |
Jump To:
At a Glance:
| Type: | Freehold - Att/Row/Townhouse |
| Area: | York |
| Municipality: | Vaughan |
| Neighbourhood: | Elder Mills |
| Style: | 3-Storey |
| Approximate Age: | New |
| Beds: | 3+1 |
| Baths: | 3 |
| Fireplace: | Y |
| Pool: | None |
Locatin Map:


