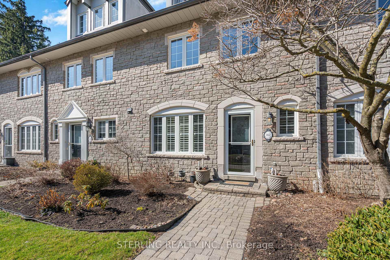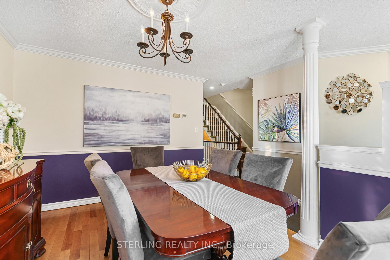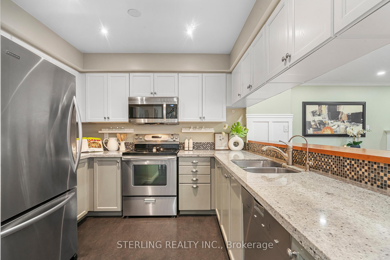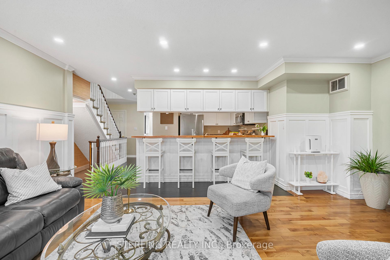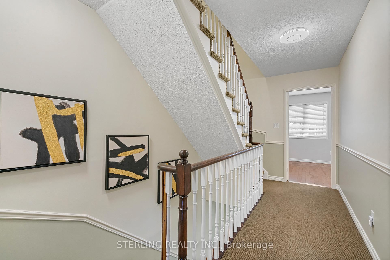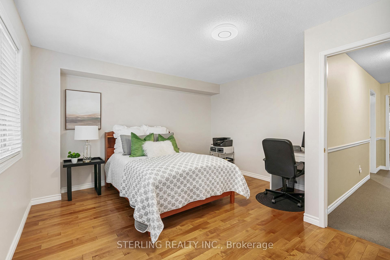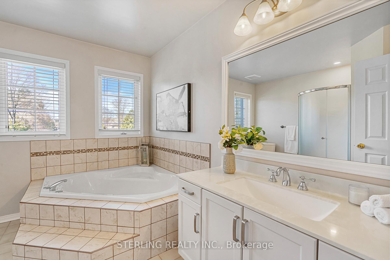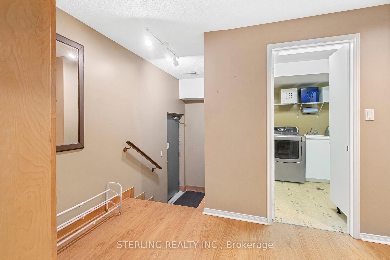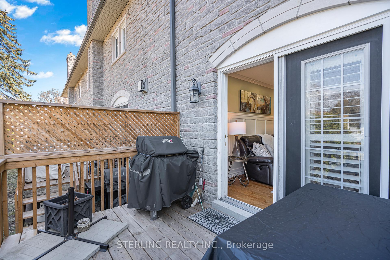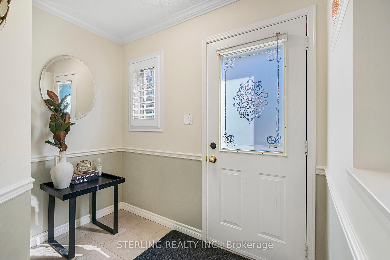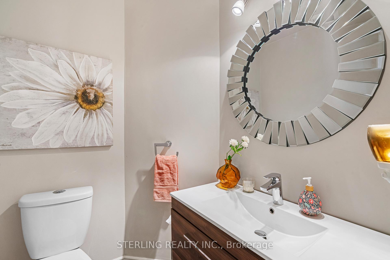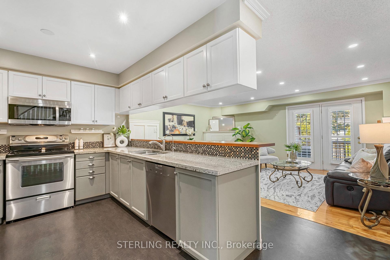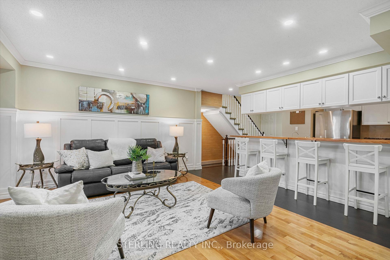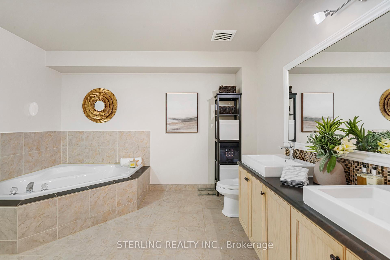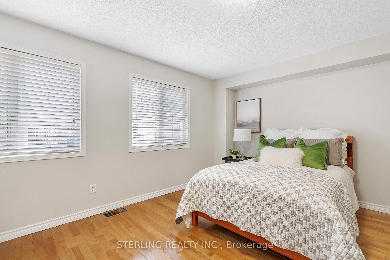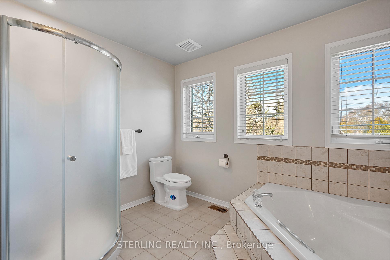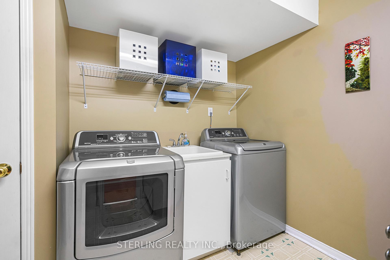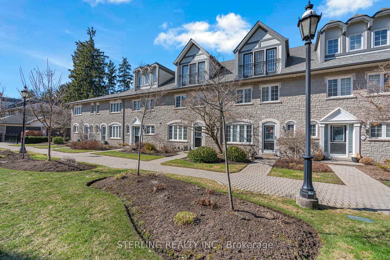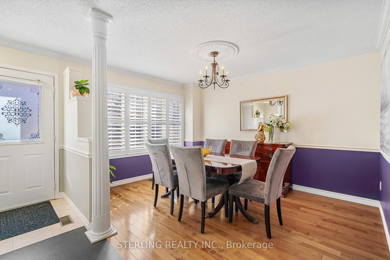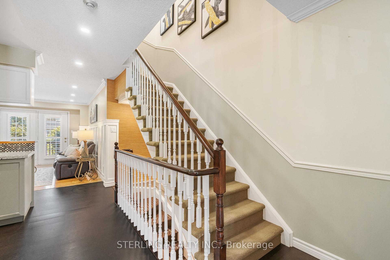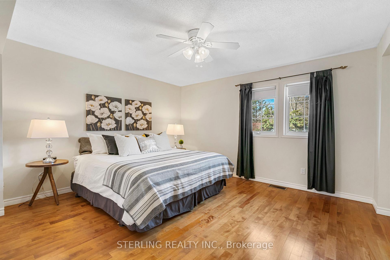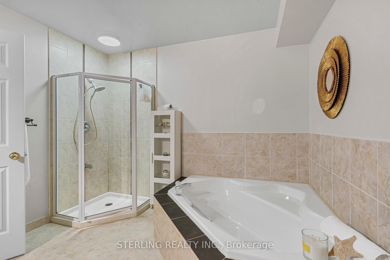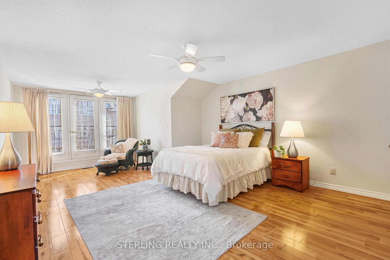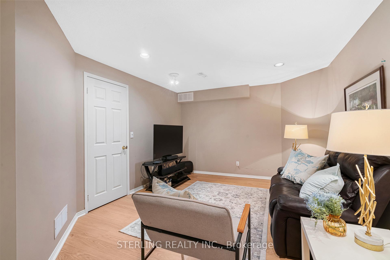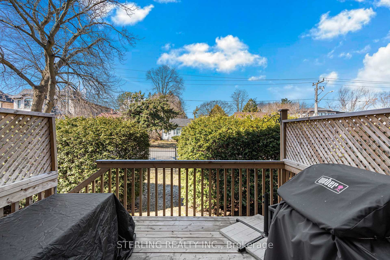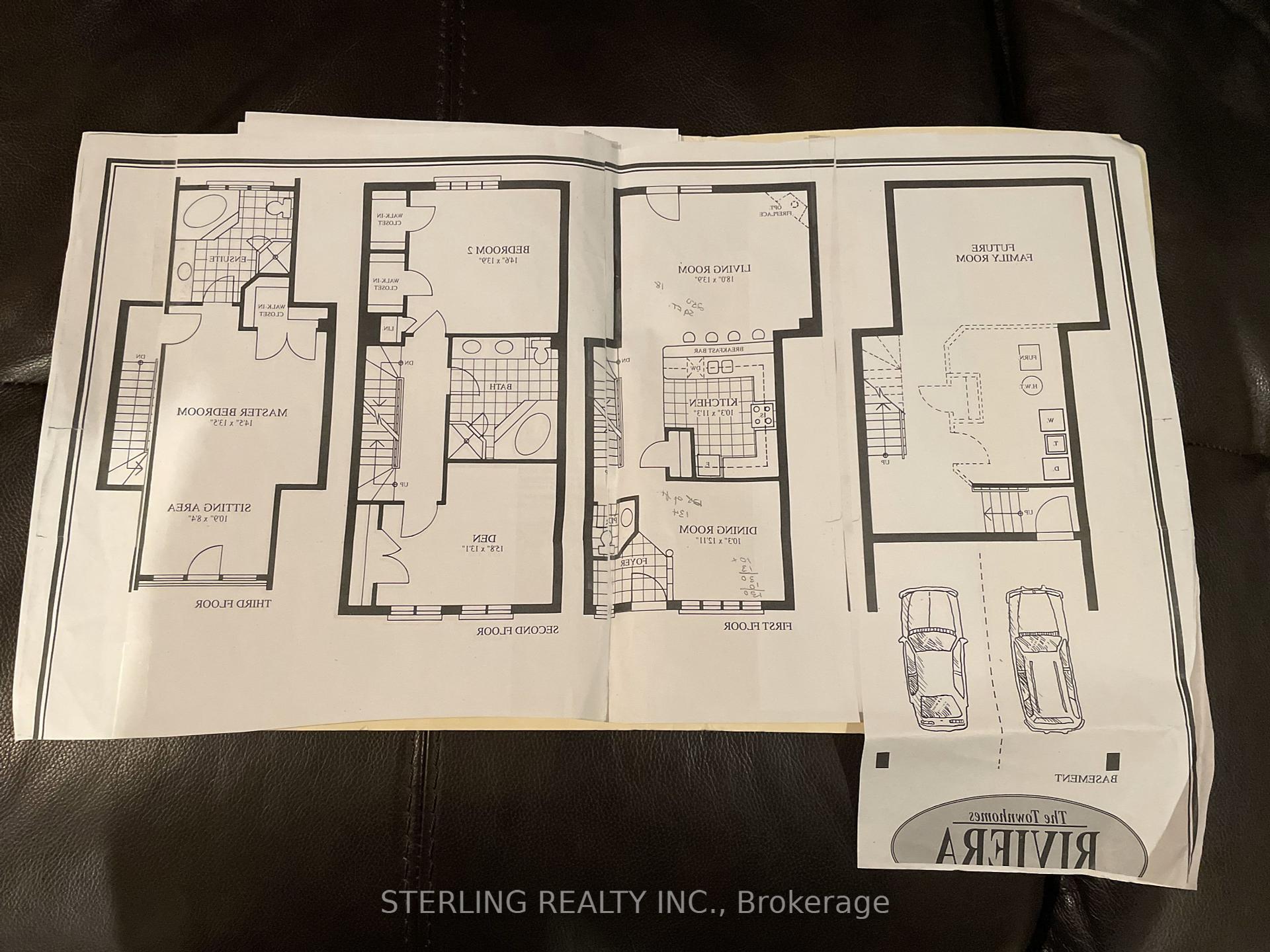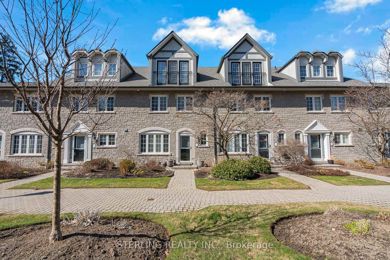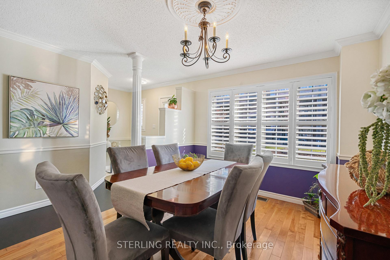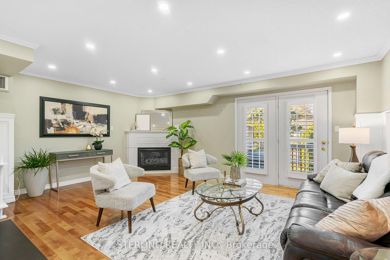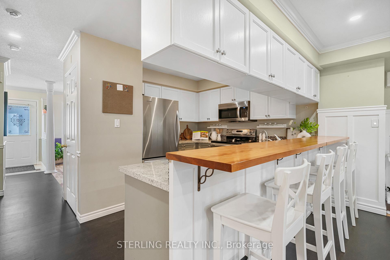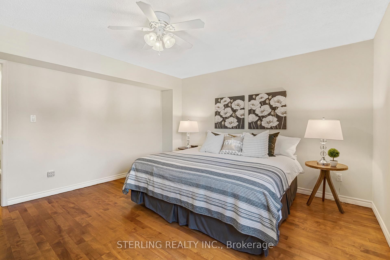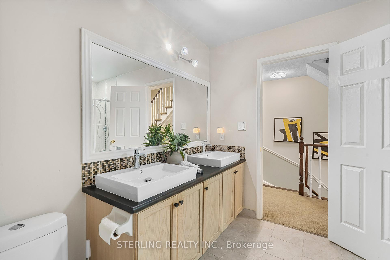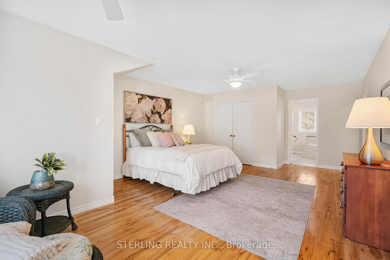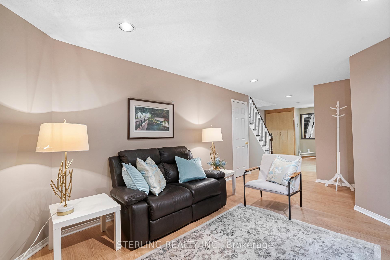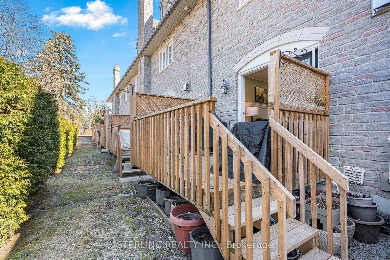$768,000
Available - For Sale
Listing ID: E12049103
1995 Royal Road , Pickering, L1V 6V9, Durham
| This MAGNIFICENT Home Is An Absolute Show Stopper! Instantly Appealing and Dramatic! Sizable Home of over 2000+ SF is Situated in a Premier Enclave of Beautiful Executive Homes "Chateau By The Park" - Exclusive, Private and a Quiet Setting! Generous Use of both Space & Personal Retreats which Feature Modern Accents, Crown Molding and Decor! Ideal Downsize/Simplify Lifestyle Without Losing Space - THIS IS IT! The Bright, Open and Inviting Layout Highlights a Sun filled Spacious Family Room that Boasts Rich Hardwood Floor and Walkout to Deck Overlooking Yard. Home Showcases a Separate Formal Dining Room and Designer Kitchen that Features Granite Counters and a LARGE Breakfast Bar - an Entertainers Delight! Beautiful Modern Renovation That Showcases A Full Floor Primary Bedroom Suite with Large Walk-In Closet, Sitting Area, Juliett Balcony and Ensuite Washroom! Direct Access WALKOUT to 2-Car Parking! Features Direct Access To the Unit by Both Underground and Courtyard - Both Practical and Convenient! A Finished Basement Rounds out this RARE Find! Meticulously Clean & Classically Tasteful - No Disappointments! Move In and Enjoy! |
| Price | $768,000 |
| Taxes: | $4464.00 |
| Occupancy by: | Owner |
| Address: | 1995 Royal Road , Pickering, L1V 6V9, Durham |
| Postal Code: | L1V 6V9 |
| Province/State: | Durham |
| Directions/Cross Streets: | Brock Rd/Hwy2/Kingston/Finch |
| Level/Floor | Room | Length(ft) | Width(ft) | Descriptions | |
| Room 1 | Main | Living Ro | 18.37 | 13.97 | Open Concept, Hardwood Floor, Gas Fireplace |
| Room 2 | Main | Dining Ro | 12.92 | 10.36 | Separate Room, Hardwood Floor, Overlooks Garden |
| Room 3 | Main | Kitchen | 12.53 | 10.82 | Renovated, Granite Counters, Breakfast Bar |
| Room 4 | Second | Bedroom 2 | 14.6 | 13.74 | Hardwood Floor, 5 Pc Bath, Walk-In Closet(s) |
| Room 5 | Second | Bedroom 3 | 16.07 | 13.45 | Hardwood Floor, Double Closet, Overlooks Garden |
| Room 6 | Third | Primary B | 14.56 | 13.51 | Hardwood Floor, 4 Pc Ensuite, Walk-In Closet(s) |
| Room 7 | Third | Sitting | 10.76 | 8.3 | Combined w/Primary, Hardwood Floor, Juliette Balcony |
| Room 8 | Basement | Recreatio | 32.14 | 11.15 | Laminate, Pot Lights, W/O To Garage |
| Room 9 | Basement | Laundry | 6.89 | 6.23 | Separate Room |
| Room 10 | Basement | Utility R | 6.07 | 6.56 | Separate Room |
| Washroom Type | No. of Pieces | Level |
| Washroom Type 1 | 5 | Second |
| Washroom Type 2 | 4 | Third |
| Washroom Type 3 | 2 | Main |
| Washroom Type 4 | 0 | |
| Washroom Type 5 | 0 |
| Total Area: | 0.00 |
| Washrooms: | 3 |
| Heat Type: | Forced Air |
| Central Air Conditioning: | Central Air |
$
%
Years
This calculator is for demonstration purposes only. Always consult a professional
financial advisor before making personal financial decisions.
| Although the information displayed is believed to be accurate, no warranties or representations are made of any kind. |
| STERLING REALTY INC. |
|
|

Wally Islam
Real Estate Broker
Dir:
416-949-2626
Bus:
416-293-8500
Fax:
905-913-8585
| Virtual Tour | Book Showing | Email a Friend |
Jump To:
At a Glance:
| Type: | Com - Condo Townhouse |
| Area: | Durham |
| Municipality: | Pickering |
| Neighbourhood: | Village East |
| Style: | 3-Storey |
| Tax: | $4,464 |
| Maintenance Fee: | $956.62 |
| Beds: | 3 |
| Baths: | 3 |
| Fireplace: | Y |
Locatin Map:
Payment Calculator:
