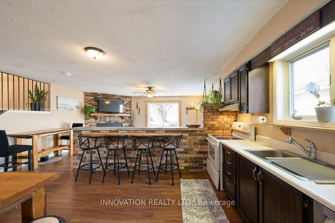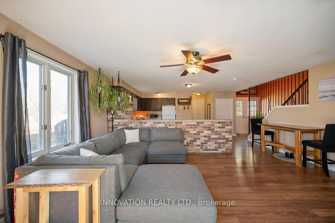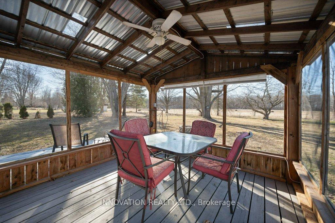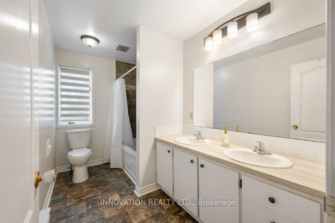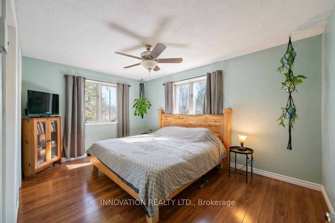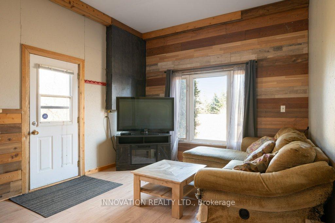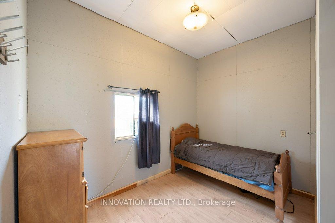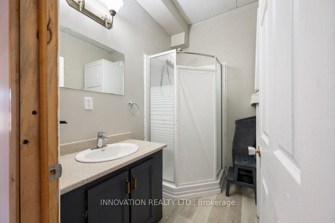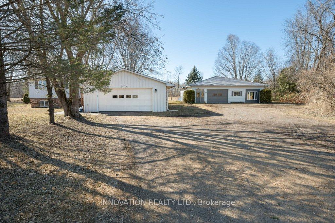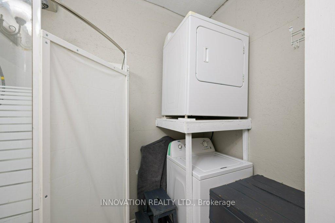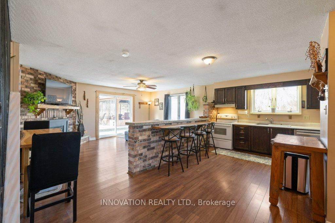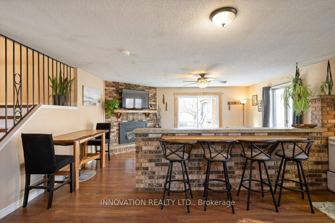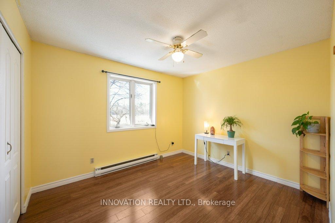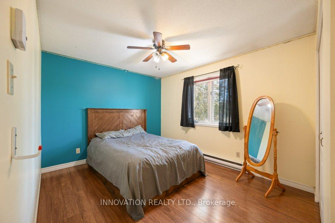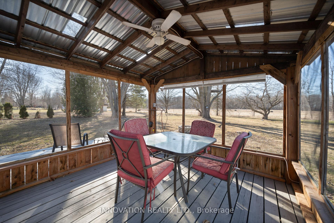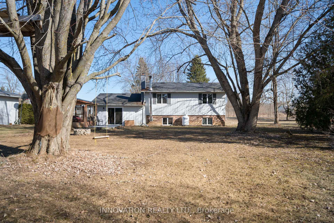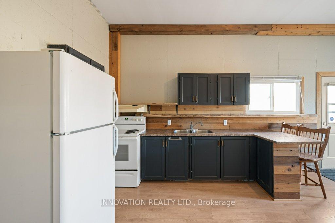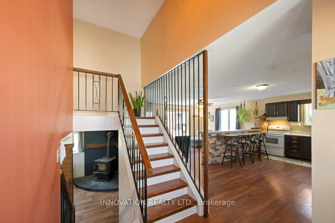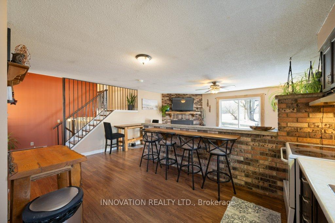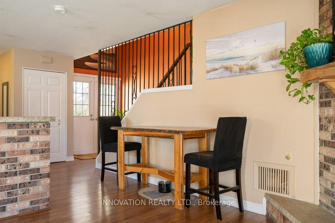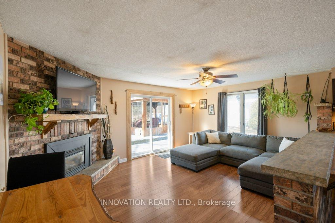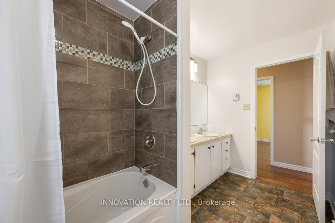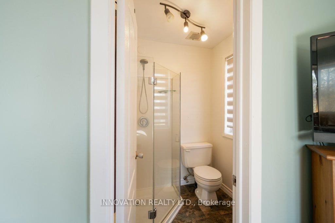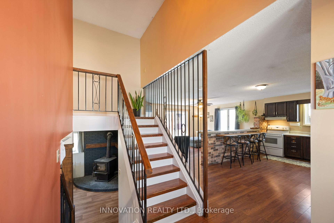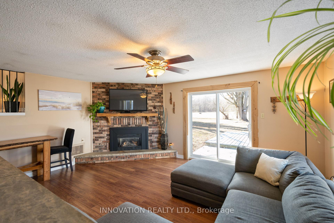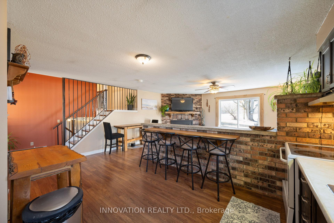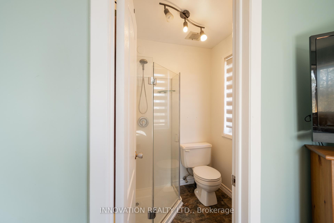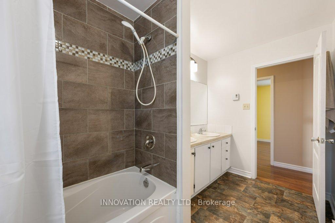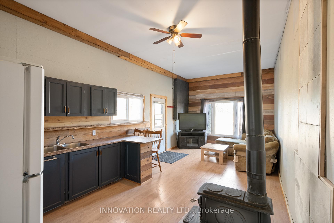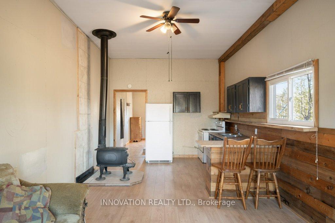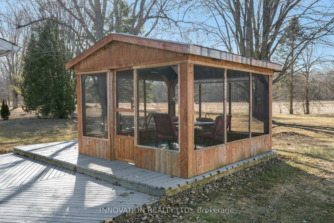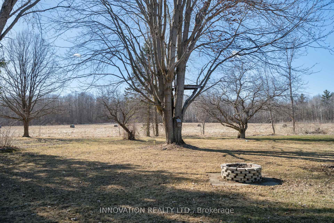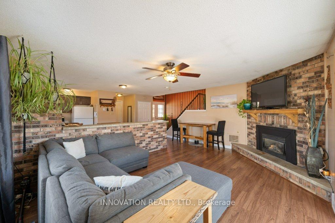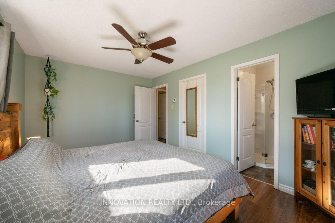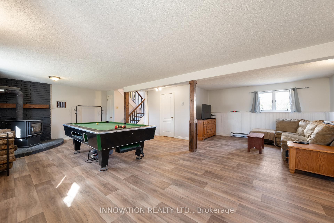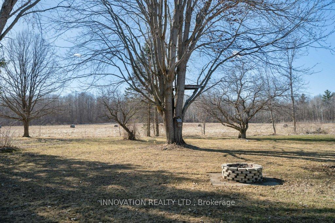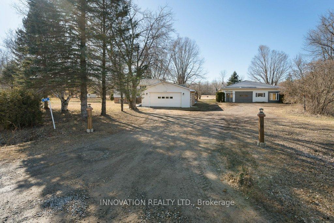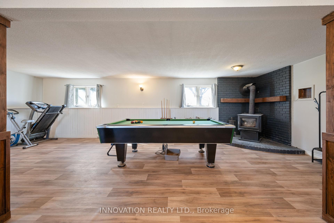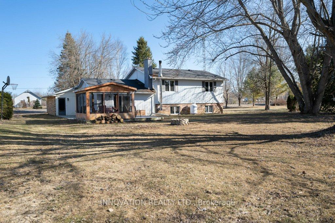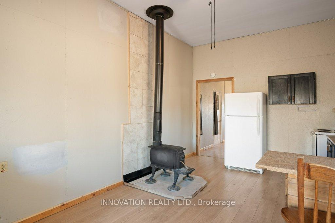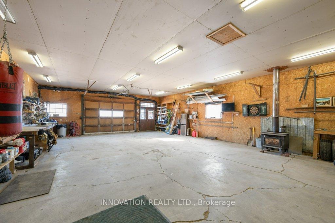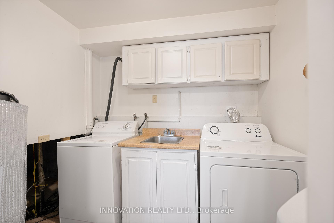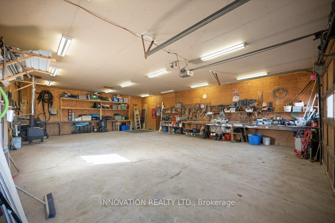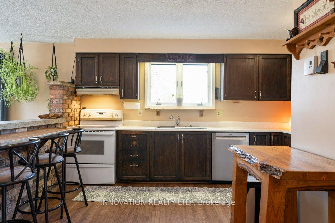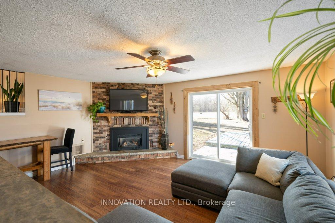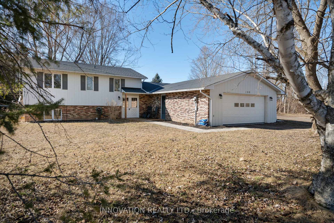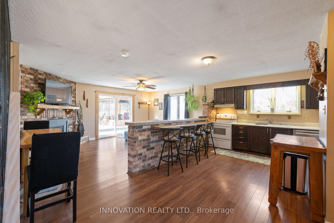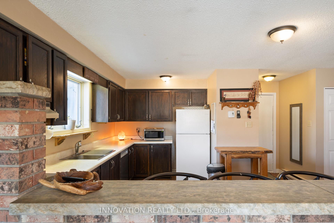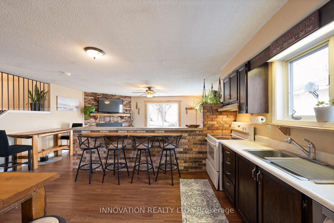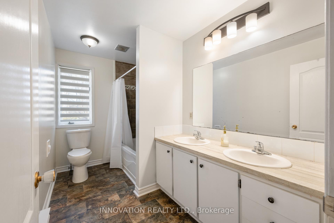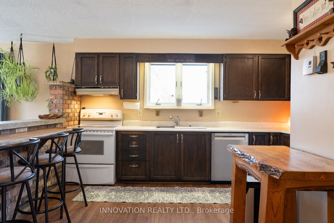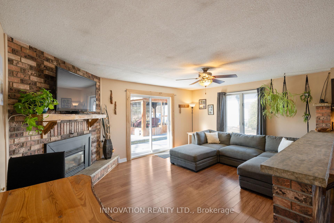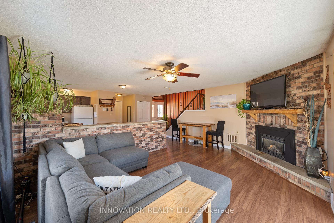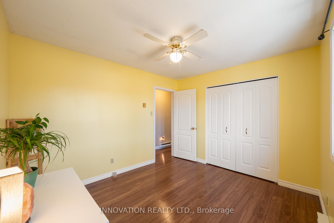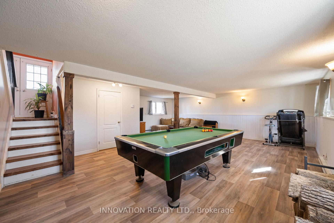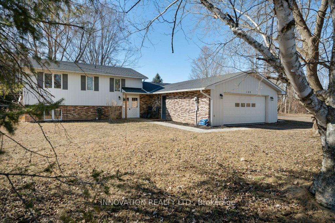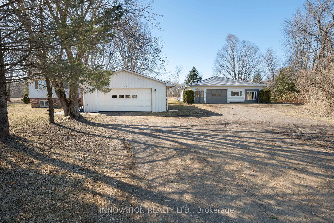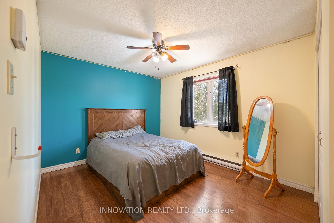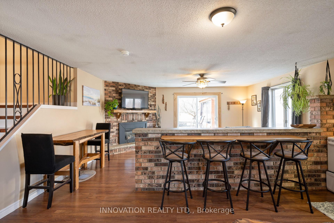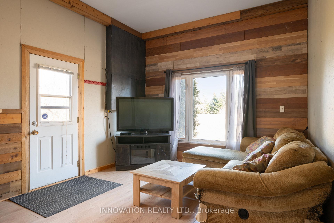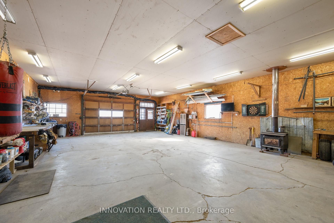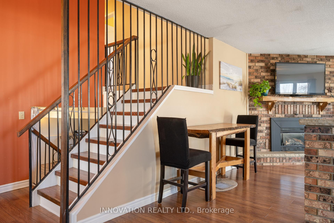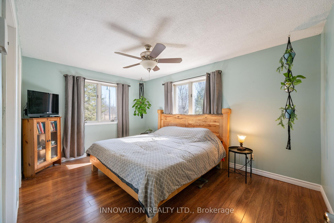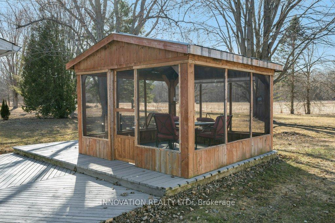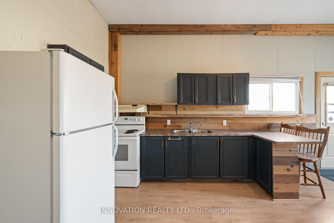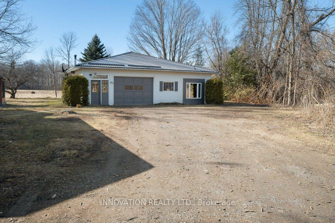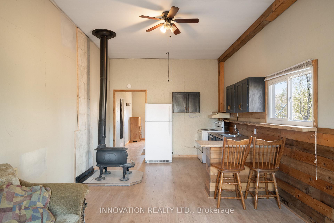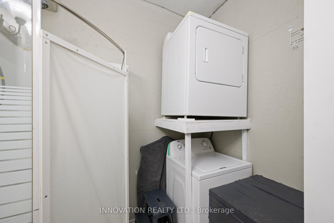$575,000
Available - For Sale
Listing ID: X12047929
109 Slater Road , North Grenville, K0E 1S0, Leeds and Grenvi
| Be First ! Come home to this lovely rural property with so many features and highlights, starting with an attractive 3 bedroom split level, double attached garage plus a large detached Garage/Workshop with an amazing guest studio. This lovely home features floor to ceiling gas fireplace in living area plus an efficient woodstove in the spacious lower level family room heating the entire house, you can use electric baseboard only as back-up heat source, the choice is yours: wood, propane or electric. Front entrance opens to a charming living space, convenient inside entry to garage, an efficient kitchen large enough for a dining area, new dishwasher (2025), appliances included, a breakfast counter overlooking the amazing brick fireplace in living room. Lots of natural light and patio doors leading to private backyard and large deck & gazebo, ideal for summer entertainment. The finished lower level also provides more living space/family room with pool table (included) and a spacious laundry room. Invite your guests to stay over, the studio provides additional living space: 1 bedroom, kitchenette, full bathroom and laundry facilities and is attached to the large workshop for a total building size of 40ft x 40ft. Ideal property for a the hobbyist enthusiast, family with teenagers or anyone who enjoys the outside space and a charming cozy house. Nice quiet rural property with easy commute to Ottawa. |
| Price | $575,000 |
| Taxes: | $3149.00 |
| Occupancy by: | Owner |
| Address: | 109 Slater Road , North Grenville, K0E 1S0, Leeds and Grenvi |
| Acreage: | .50-1.99 |
| Directions/Cross Streets: | County Rd 22 and Slater |
| Rooms: | 11 |
| Bedrooms: | 3 |
| Bedrooms +: | 0 |
| Family Room: | T |
| Basement: | Finished, Crawl Space |
| Level/Floor | Room | Length(ft) | Width(ft) | Descriptions | |
| Room 1 | Main | Foyer | 8.86 | 5.9 | Double Doors |
| Room 2 | Main | Kitchen | 13.78 | 12.79 | B/I Dishwasher, Breakfast Bar, Access To Garage |
| Room 3 | Main | Living Ro | 19.68 | 12.79 | Brick Fireplace, W/O To Patio, Carpet Free |
| Room 4 | Main | Dining Ro | 14.76 | 4.92 | Combined w/Living |
| Room 5 | Upper | Primary B | 14.76 | 10.5 | 3 Pc Ensuite, Walk-In Closet(s) |
| Room 6 | Upper | Bedroom 2 | 14.43 | 9.84 | |
| Room 7 | Upper | Bedroom 3 | 11.48 | 9.84 | |
| Room 8 | Upper | Bathroom | 11.15 | 6.23 | 5 Pc Bath, Double Sink |
| Room 9 | Upper | Bathroom | 5.25 | 5.25 | 3 Pc Ensuite, Separate Shower |
| Room 10 | Lower | Family Ro | 27.55 | 23.62 | Wood Stove |
| Room 11 | Lower | Laundry | 7.87 | 6.23 |
| Washroom Type | No. of Pieces | Level |
| Washroom Type 1 | 5 | Upper |
| Washroom Type 2 | 3 | Upper |
| Washroom Type 3 | 0 | |
| Washroom Type 4 | 0 | |
| Washroom Type 5 | 0 | |
| Washroom Type 6 | 5 | Upper |
| Washroom Type 7 | 3 | Upper |
| Washroom Type 8 | 0 | |
| Washroom Type 9 | 0 | |
| Washroom Type 10 | 0 |
| Total Area: | 0.00 |
| Approximatly Age: | 31-50 |
| Property Type: | Detached |
| Style: | Sidesplit |
| Exterior: | Brick, Vinyl Siding |
| Garage Type: | Attached |
| Drive Parking Spaces: | 8 |
| Pool: | Above Gr |
| Other Structures: | Workshop |
| Approximatly Age: | 31-50 |
| Approximatly Square Footage: | 1100-1500 |
| CAC Included: | N |
| Water Included: | N |
| Cabel TV Included: | N |
| Common Elements Included: | N |
| Heat Included: | N |
| Parking Included: | N |
| Condo Tax Included: | N |
| Building Insurance Included: | N |
| Fireplace/Stove: | Y |
| Heat Type: | Baseboard |
| Central Air Conditioning: | None |
| Central Vac: | N |
| Laundry Level: | Syste |
| Ensuite Laundry: | F |
| Sewers: | Septic |
| Water: | Drilled W |
| Water Supply Types: | Drilled Well |
| Utilities-Cable: | N |
| Utilities-Hydro: | Y |
$
%
Years
This calculator is for demonstration purposes only. Always consult a professional
financial advisor before making personal financial decisions.
| Although the information displayed is believed to be accurate, no warranties or representations are made of any kind. |
| INNOVATION REALTY LTD. |
|
|

Wally Islam
Real Estate Broker
Dir:
416-949-2626
Bus:
416-293-8500
Fax:
905-913-8585
| Virtual Tour | Book Showing | Email a Friend |
Jump To:
At a Glance:
| Type: | Freehold - Detached |
| Area: | Leeds and Grenville |
| Municipality: | North Grenville |
| Neighbourhood: | 802 - North Grenville Twp (Kemptville East) |
| Style: | Sidesplit |
| Approximate Age: | 31-50 |
| Tax: | $3,149 |
| Beds: | 3 |
| Baths: | 2 |
| Fireplace: | Y |
| Pool: | Above Gr |
Locatin Map:
Payment Calculator:
