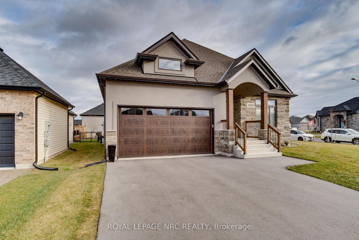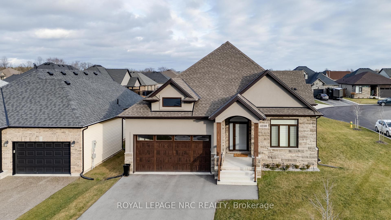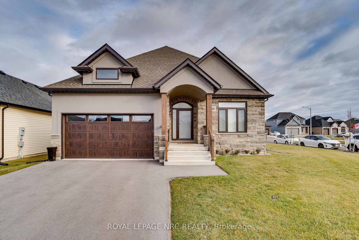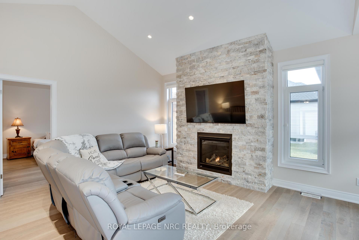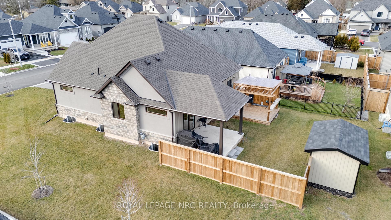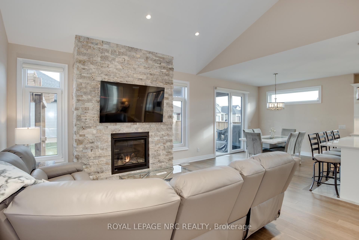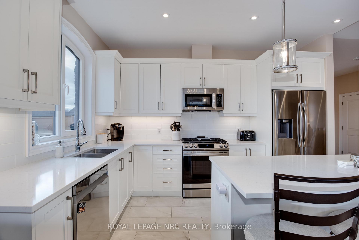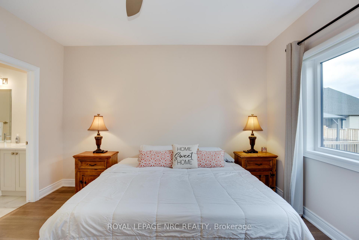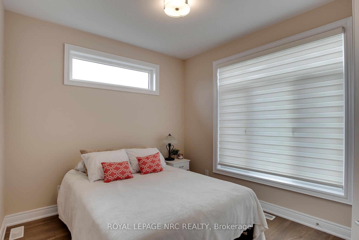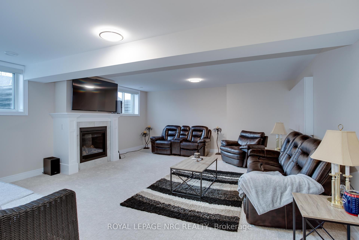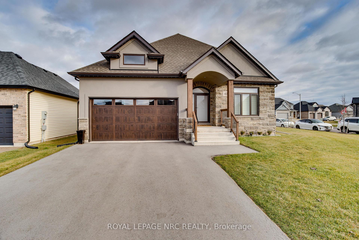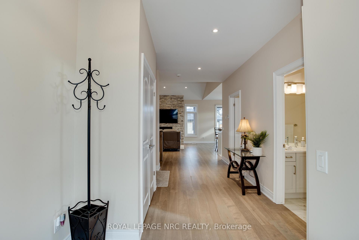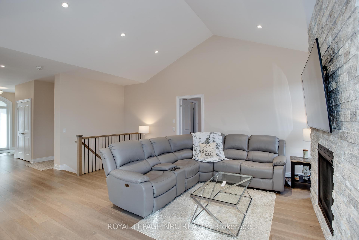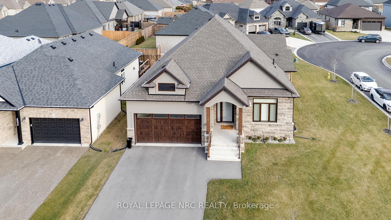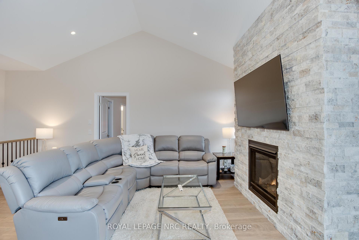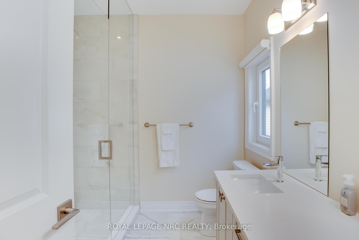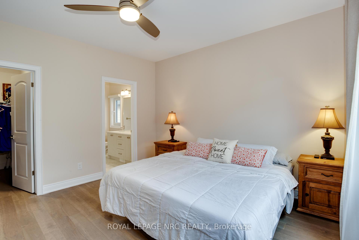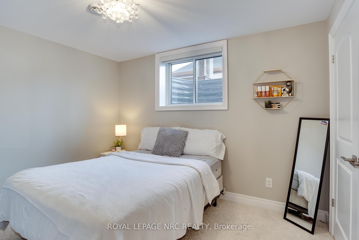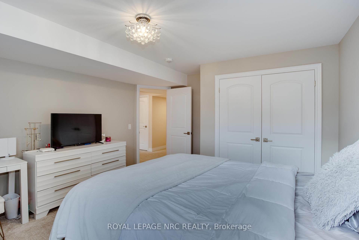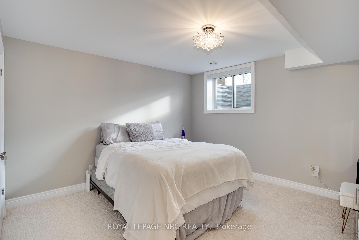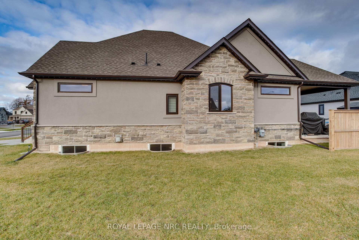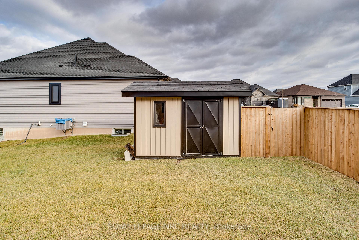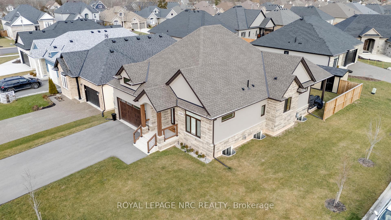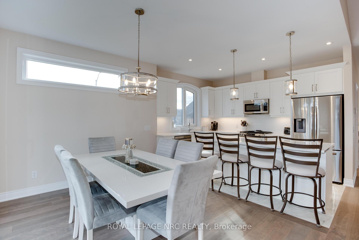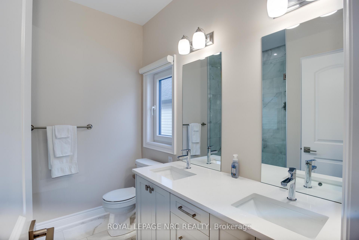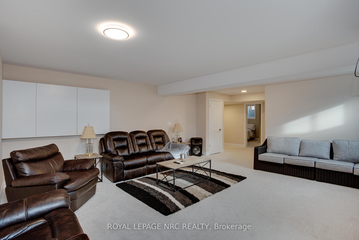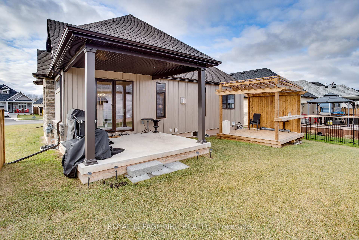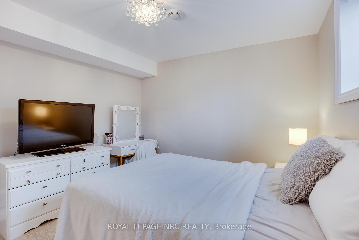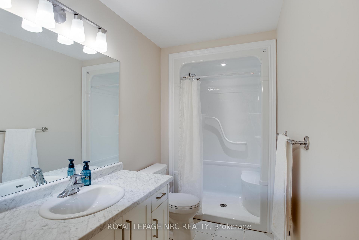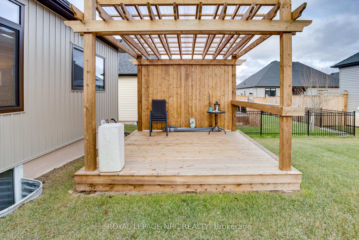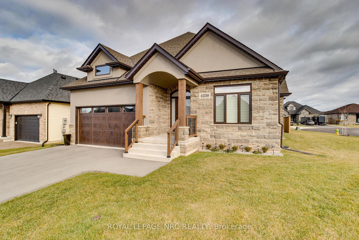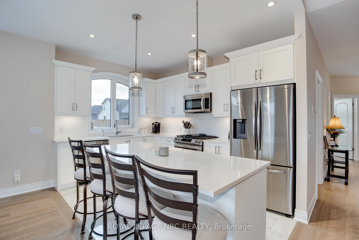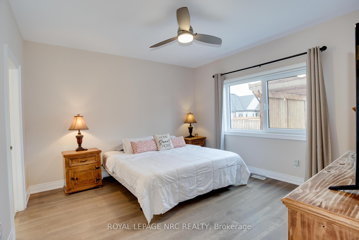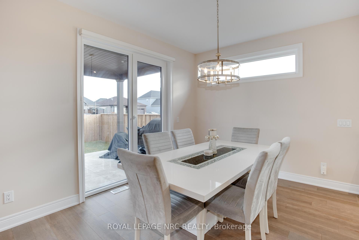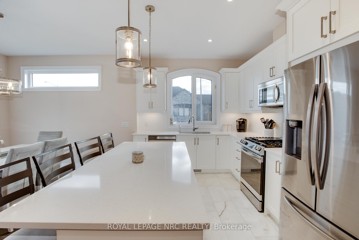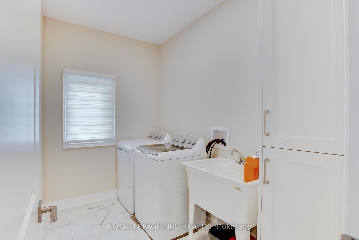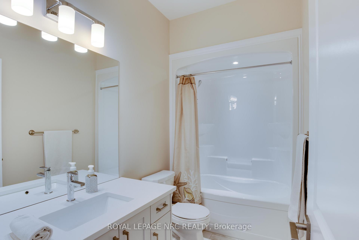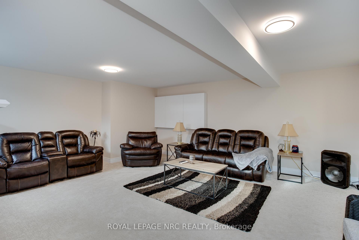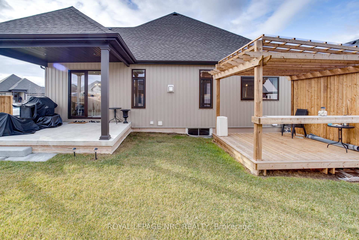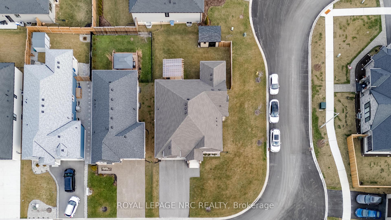$884,900
Available - For Sale
Listing ID: X12009591
4230 Village Creek Driv , Fort Erie, L0S 1S0, Niagara
| Built in 2022, this stunning 1,354 sq. ft. bungalow seamlessly blends modern design with thoughtful details, offering over 2,500 sq. ft. of total living space, including a beautifully finished 1,200 sq. ft. basement. With 4 spacious bedrooms and 3 full bathrooms, this home is immaculate inside and out. Step inside to a bright, open-concept main floor where engineered hardwood flooring and vaulted ceilings create an inviting, airy ambiance. A travertine stone gas fireplace anchors the living room, setting the stage for cozy evenings. The kitchen is both stylish and functional, featuring quartz countertops, a tiled backsplash, under-cabinet lighting, and a large island perfect for entertaining. Sliding doors from the dining area lead to the back deck, extending your living space outdoors. The main-floor primary suite offers a private retreat with a walk-in closet and a 4-piece ensuite. A second bedroom, a 4-piece bath, and main-floor laundry complete this level. Downstairs, the fully finished basement expands your living options with a spacious family room, a second gas fireplace, two additional bedrooms, a 3-piece bath, and ample storage. Outside, the lower deck, and partial fencing provide a private setting for relaxation or entertaining. Additionally you'll find a storage shed and gas BBQ hook-up. The attached garage is insulated, gas-heated, and equipped with an electric car charging system. Gorgeous curb appeal is highlighted by an elevated front porch with timber posts and Gemstone lighting, adding warmth and character. Located between Niagara Falls and Fort Erie, this home is just minutes from a public school, a scenic conservation area, and a park, with easy access to the QEW. 4230 Village Creek Drive offers the perfect blend of style, comfort, and convenience ready for you to move in and enjoy. |
| Price | $884,900 |
| Taxes: | $59.40 |
| Assessment Year: | 2024 |
| Occupancy by: | Owner |
| Address: | 4230 Village Creek Driv , Fort Erie, L0S 1S0, Niagara |
| Acreage: | < .50 |
| Directions/Cross Streets: | West Main Street |
| Rooms: | 8 |
| Rooms +: | 5 |
| Bedrooms: | 2 |
| Bedrooms +: | 2 |
| Family Room: | T |
| Basement: | Finished, Full |
| Level/Floor | Room | Length(ft) | Width(ft) | Descriptions | |
| Room 1 | Main | Great Roo | 17.58 | 14.6 | Fireplace, Hardwood Floor, Open Concept |
| Room 2 | Main | Dining Ro | 12 | 10.3 | Open Concept, Sliding Doors, Hardwood Floor |
| Room 3 | Main | Kitchen | 12 | 9.05 | Open Concept, Centre Island, Tile Floor |
| Room 4 | Main | Primary B | 12.99 | 13.81 | Walk-In Closet(s), 4 Pc Ensuite, Hardwood Floor |
| Room 5 | Main | Bedroom 2 | 10 | 9.81 | Hardwood Floor |
| Room 6 | Main | Bathroom | 9.32 | 4.99 | 4 Pc Bath |
| Room 7 | Main | Bathroom | 8 | 7.08 | 4 Pc Ensuite |
| Room 8 | Basement | Family Ro | 19.42 | 19.91 | Fireplace |
| Room 9 | Basement | Bedroom 3 | 12.6 | 12.99 | |
| Room 10 | Basement | Bedroom 4 | 12.6 | 12.23 | |
| Room 11 | Basement | Bathroom | 6.95 | 7.74 | 3 Pc Bath |
| Room 12 | Main | Laundry | 6 | 9.61 |
| Washroom Type | No. of Pieces | Level |
| Washroom Type 1 | 4 | Main |
| Washroom Type 2 | 4 | Main |
| Washroom Type 3 | 3 | Basement |
| Washroom Type 4 | 0 | |
| Washroom Type 5 | 0 |
| Total Area: | 0.00 |
| Approximatly Age: | 0-5 |
| Property Type: | Detached |
| Style: | Bungalow |
| Exterior: | Stucco (Plaster), Vinyl Siding |
| Garage Type: | Attached |
| (Parking/)Drive: | Private Do |
| Drive Parking Spaces: | 4 |
| Park #1 | |
| Parking Type: | Private Do |
| Park #2 | |
| Parking Type: | Private Do |
| Pool: | None |
| Approximatly Age: | 0-5 |
| Approximatly Square Footage: | 1100-1500 |
| Property Features: | Electric Car, Golf |
| CAC Included: | N |
| Water Included: | N |
| Cabel TV Included: | N |
| Common Elements Included: | N |
| Heat Included: | N |
| Parking Included: | N |
| Condo Tax Included: | N |
| Building Insurance Included: | N |
| Fireplace/Stove: | Y |
| Heat Type: | Forced Air |
| Central Air Conditioning: | Central Air |
| Central Vac: | N |
| Laundry Level: | Syste |
| Ensuite Laundry: | F |
| Sewers: | Sewer |
| Utilities-Cable: | A |
| Utilities-Hydro: | Y |
$
%
Years
This calculator is for demonstration purposes only. Always consult a professional
financial advisor before making personal financial decisions.
| Although the information displayed is believed to be accurate, no warranties or representations are made of any kind. |
| ROYAL LEPAGE NRC REALTY |
|
|

Wally Islam
Real Estate Broker
Dir:
416-949-2626
Bus:
416-293-8500
Fax:
905-913-8585
| Book Showing | Email a Friend |
Jump To:
At a Glance:
| Type: | Freehold - Detached |
| Area: | Niagara |
| Municipality: | Fort Erie |
| Neighbourhood: | 328 - Stevensville |
| Style: | Bungalow |
| Approximate Age: | 0-5 |
| Tax: | $59.4 |
| Beds: | 2+2 |
| Baths: | 3 |
| Fireplace: | Y |
| Pool: | None |
Locatin Map:
Payment Calculator:
