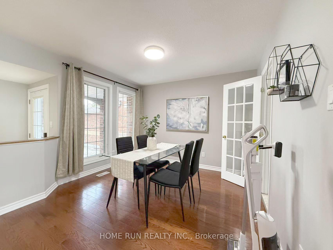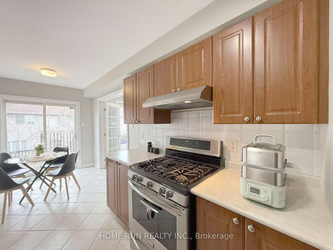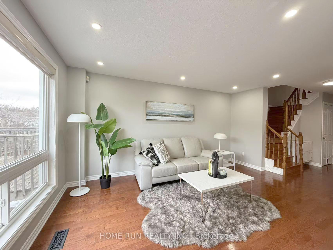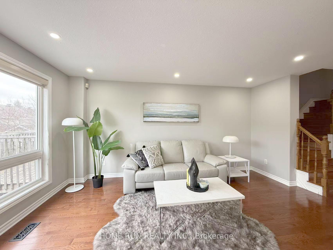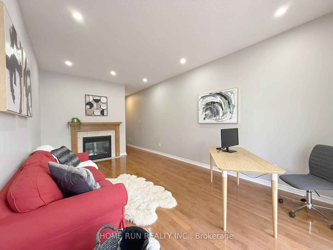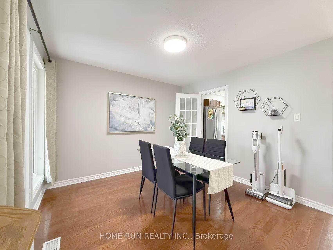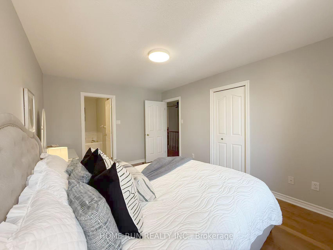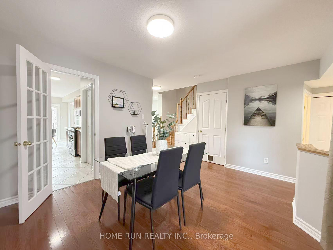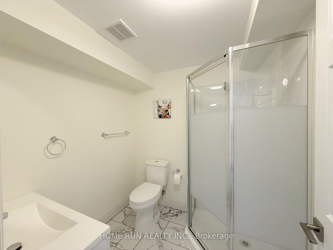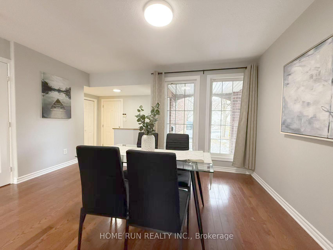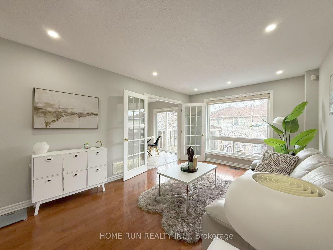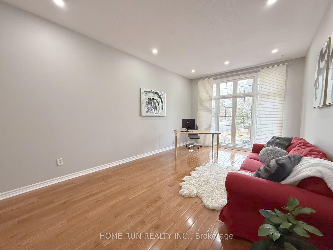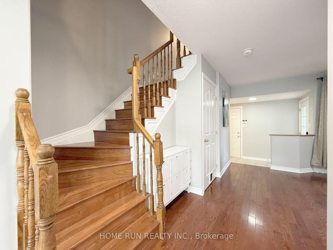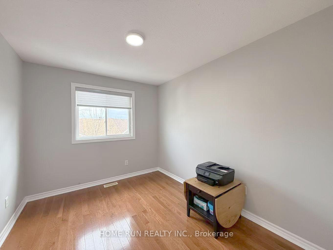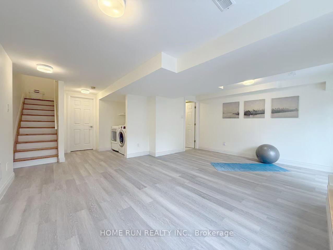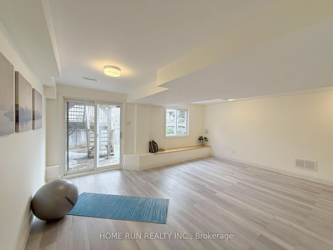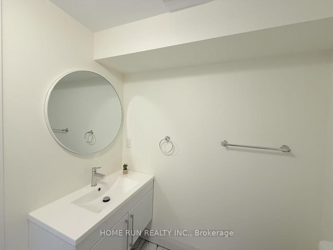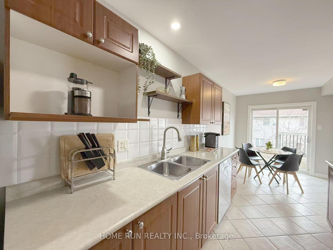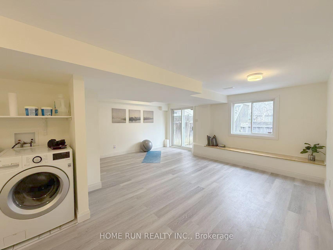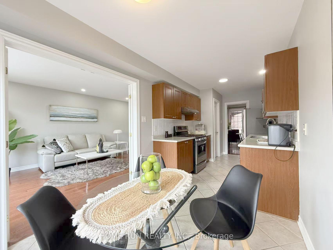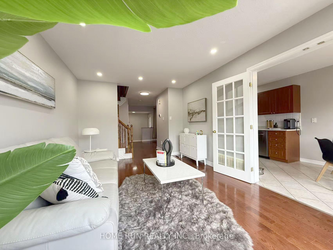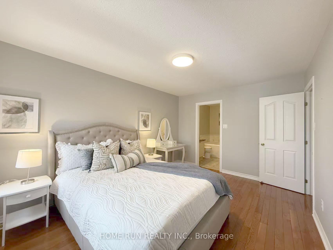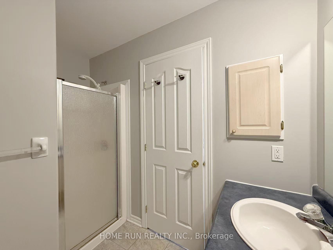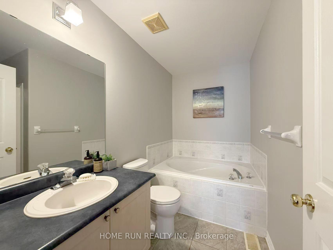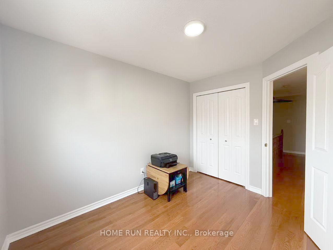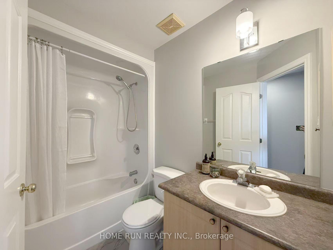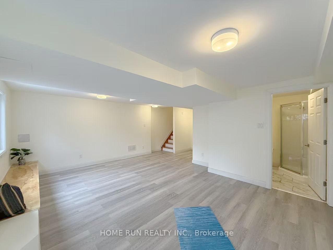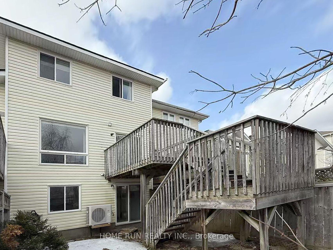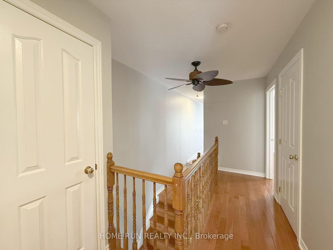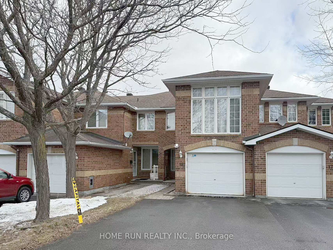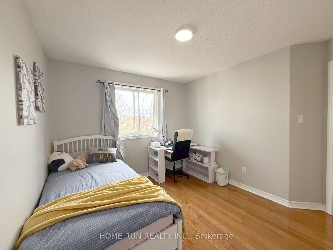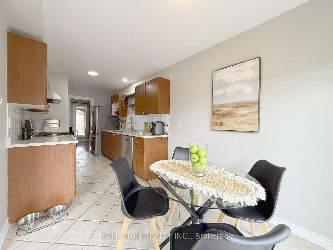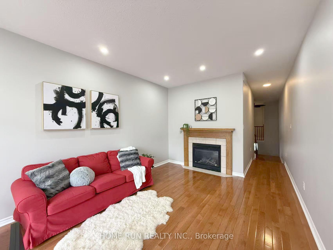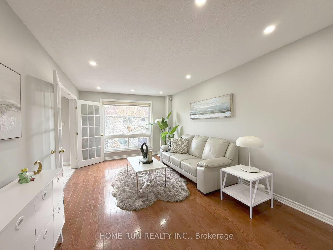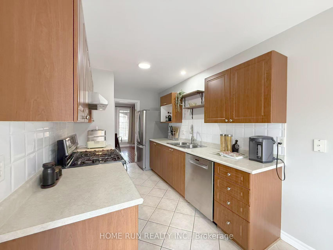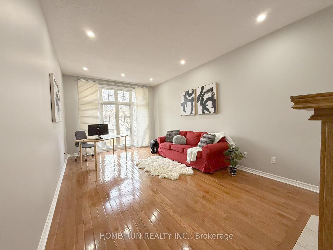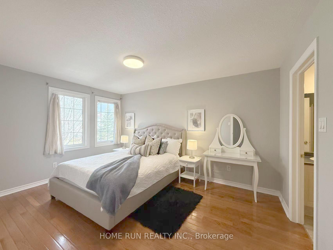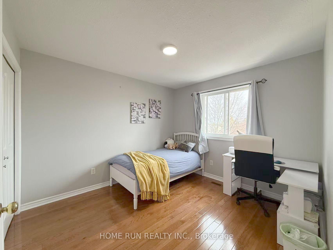$646,900
Available - For Sale
Listing ID: X12044171
15 Wallsend Aven , Kanata, K2K 3K7, Ottawa
| Welcome to 15 Wallsend Ave. Beautiful and bright 3 bedroom/3.5 bathroom townhome with 2nd floor family and finished walkout basement nestled in Morgan's Grant surrounded by parks, schools and recreation. Over 2,000 sqft living space. Spacious Foyer leading to formal Dining room & Sun-Filled Living room. A spacious kitchen with generous counter space plus walk-in pantry for the home cook. High end hardwood floor through out both 2 levels. Beautiful hardwood staircase leads to the second level complete with a spacious great size family room with towering ceilings, floor to ceiling window and cozy gas fireplace, huge primary bedroom with 4pcs ensuite bathroom and walk-in closet, 2 spacious bedrooms and a full bath as well. The walkout lower level has a spacious rec room with 3pcs bathroom, over sized windows is bright and airy You definitely will appreciate the backyard. Upgrades: Roofing aproximately 2017-2018, 2nd floor hardwood flooring/Hardwood stairs 2020, Basement finished 2023, Furnace/Heat pump/Hot water tank 2023, Garage/Garage door opener 2023, Lights fixture/Pot lights 2024. Do not miss out on this great property and call for your private viewing today! |
| Price | $646,900 |
| Taxes: | $3623.00 |
| Assessment Year: | 2024 |
| Occupancy by: | Owner |
| Address: | 15 Wallsend Aven , Kanata, K2K 3K7, Ottawa |
| Directions/Cross Streets: | Wallsend Ave |
| Rooms: | 14 |
| Bedrooms: | 3 |
| Bedrooms +: | 0 |
| Family Room: | T |
| Basement: | Finished, Full |
| Level/Floor | Room | Length(ft) | Width(ft) | Descriptions | |
| Room 1 | Main | Foyer | 8.99 | 5.15 | |
| Room 2 | Main | Dining Ro | 13.81 | 10.82 | |
| Room 3 | Main | Living Ro | 15.91 | 10.89 | |
| Room 4 | Main | Kitchen | 11.91 | 7.58 | |
| Room 5 | Main | Dining Ro | |||
| Room 6 | Main | Bathroom | 2 Pc Bath | ||
| Room 7 | Second | Family Ro | 18.63 | 11.32 | |
| Room 8 | Second | Primary B | 14.4 | 10.5 | |
| Room 9 | Second | Bathroom | 4 Pc Ensuite | ||
| Room 10 | Second | Other | Walk-In Closet(s) | ||
| Room 11 | Second | Bedroom | 11.32 | 8.72 | |
| Room 12 | Second | Bedroom | 12.46 | 10.14 | |
| Room 13 | Second | Bathroom | 3 Pc Bath | ||
| Room 14 | Lower | Recreatio | |||
| Room 15 | Lower | Bathroom | 3 Pc Bath |
| Washroom Type | No. of Pieces | Level |
| Washroom Type 1 | 2 | |
| Washroom Type 2 | 3 | |
| Washroom Type 3 | 4 | |
| Washroom Type 4 | 0 | |
| Washroom Type 5 | 0 | |
| Washroom Type 6 | 2 | |
| Washroom Type 7 | 3 | |
| Washroom Type 8 | 4 | |
| Washroom Type 9 | 0 | |
| Washroom Type 10 | 0 |
| Total Area: | 0.00 |
| Property Type: | Att/Row/Townhouse |
| Style: | 2-Storey |
| Exterior: | Brick, Vinyl Siding |
| Garage Type: | Attached |
| Drive Parking Spaces: | 2 |
| Pool: | None |
| Approximatly Square Footage: | 1500-2000 |
| CAC Included: | N |
| Water Included: | N |
| Cabel TV Included: | N |
| Common Elements Included: | N |
| Heat Included: | N |
| Parking Included: | N |
| Condo Tax Included: | N |
| Building Insurance Included: | N |
| Fireplace/Stove: | Y |
| Heat Type: | Forced Air |
| Central Air Conditioning: | Central Air |
| Central Vac: | N |
| Laundry Level: | Syste |
| Ensuite Laundry: | F |
| Sewers: | Sewer |
$
%
Years
This calculator is for demonstration purposes only. Always consult a professional
financial advisor before making personal financial decisions.
| Although the information displayed is believed to be accurate, no warranties or representations are made of any kind. |
| HOME RUN REALTY INC. |
|
|

Wally Islam
Real Estate Broker
Dir:
416-949-2626
Bus:
416-293-8500
Fax:
905-913-8585
| Book Showing | Email a Friend |
Jump To:
At a Glance:
| Type: | Freehold - Att/Row/Townhouse |
| Area: | Ottawa |
| Municipality: | Kanata |
| Neighbourhood: | 9008 - Kanata - Morgan's Grant/South March |
| Style: | 2-Storey |
| Tax: | $3,623 |
| Beds: | 3 |
| Baths: | 4 |
| Fireplace: | Y |
| Pool: | None |
Locatin Map:
Payment Calculator:
