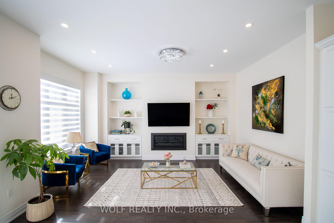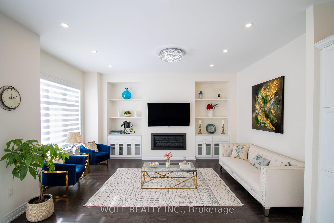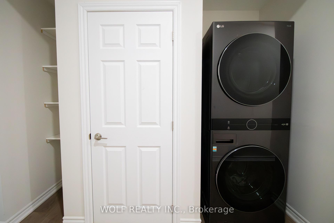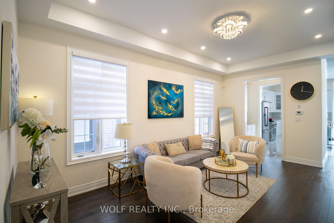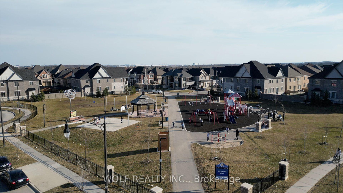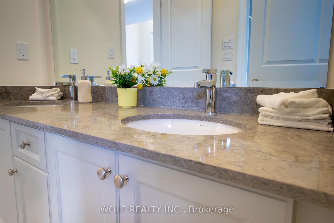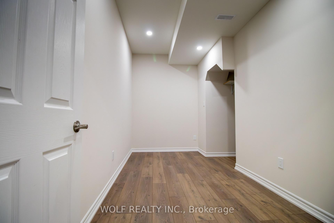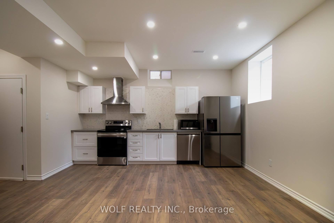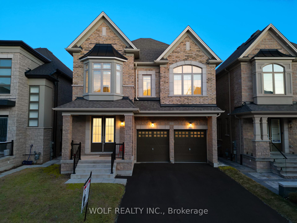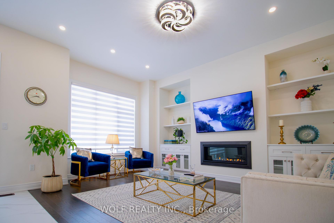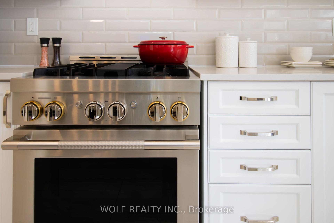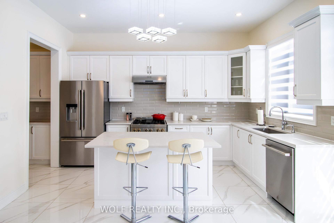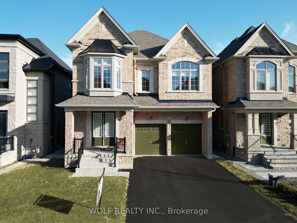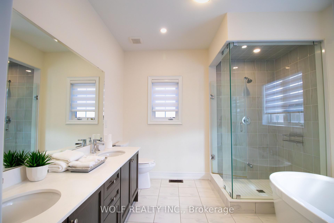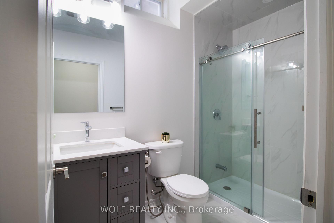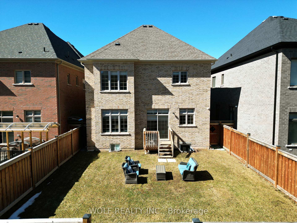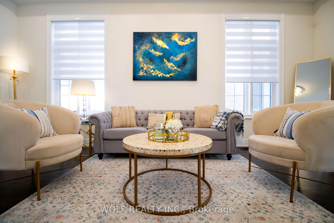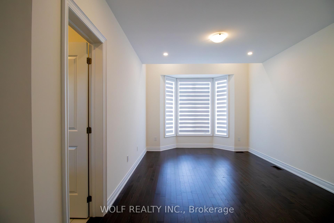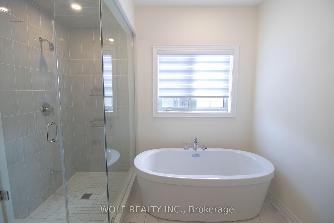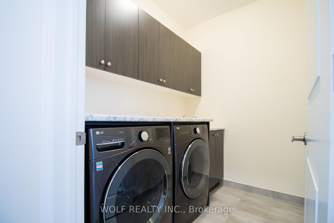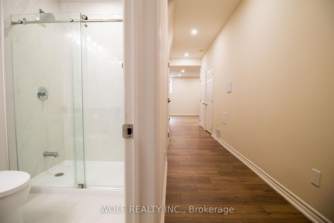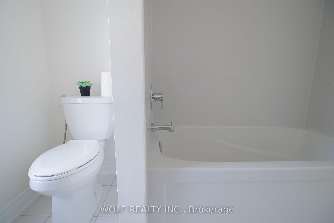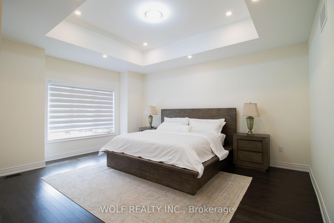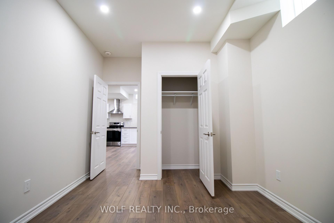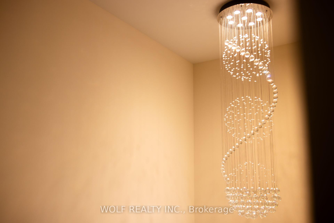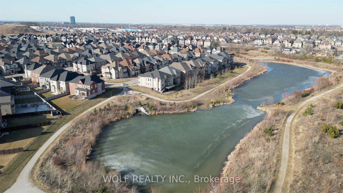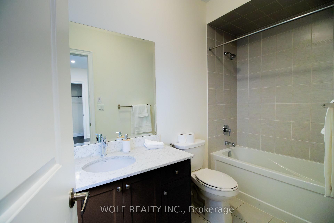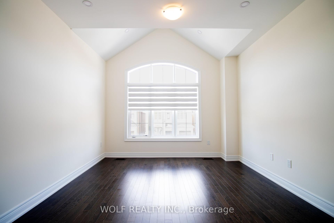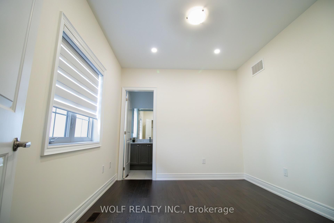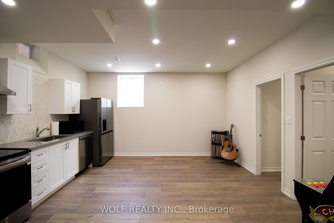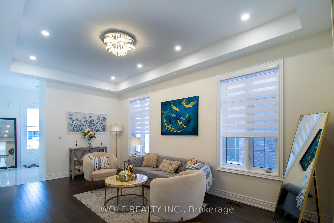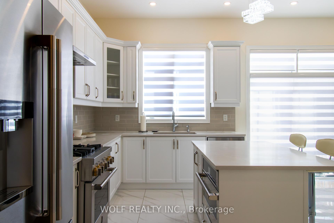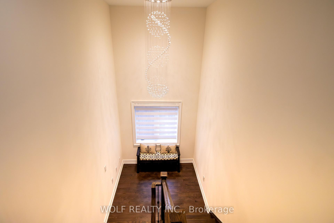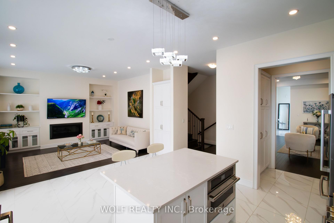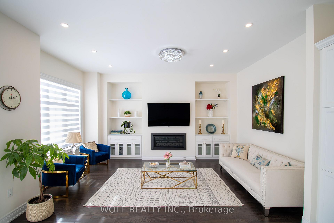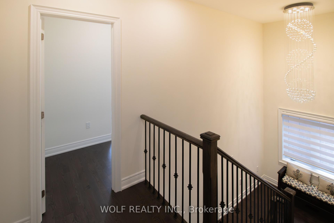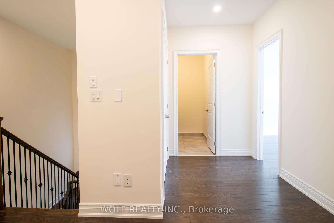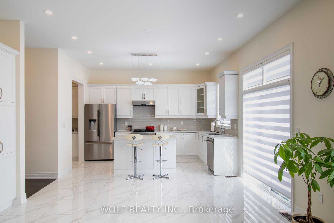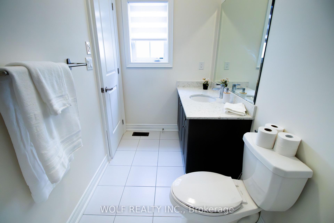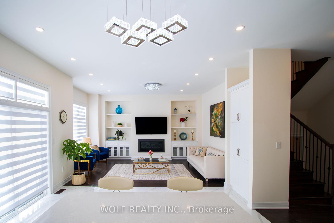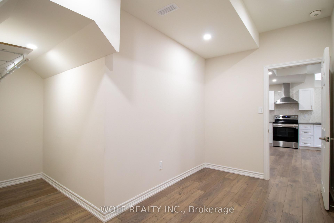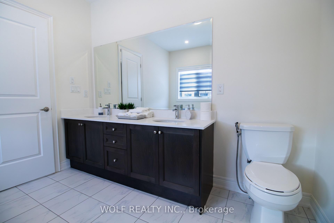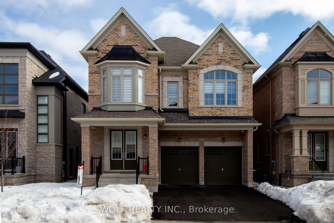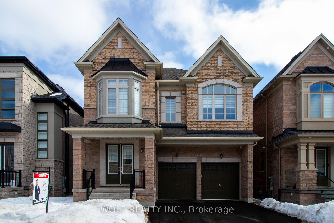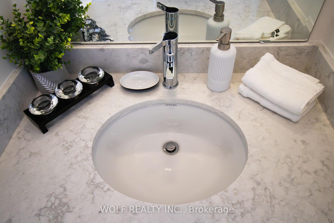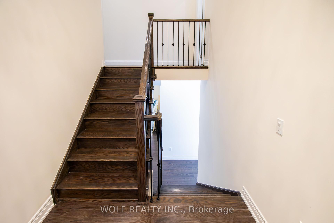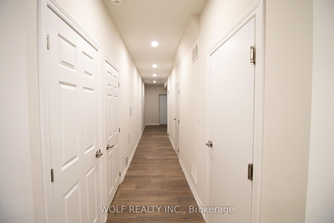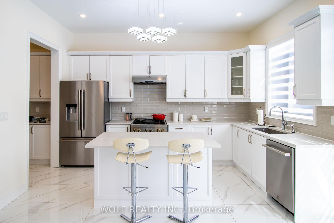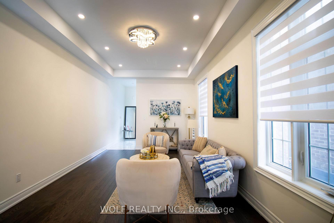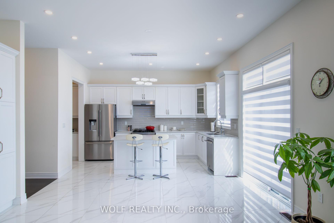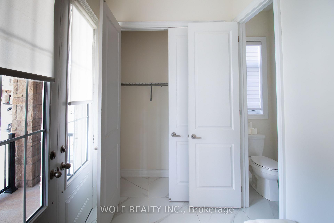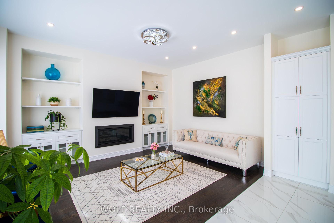$1,739,000
Available - For Sale
Listing ID: W11995867
13 Midmorning Road , Brampton, L6X 5P4, Peel
| MOVE-IN READY MASTERPIECE! Over 3500 sqft. of living space, this gorgeous 3-year-old home nestled in prestigious Credit Valley community of Brampton is designed to impress and last! Crafted by REGAL CREST HOMES, this fully upgraded 6-bedroom, 4.5-bathroom home features over $150,000 worth of upgrades! **FEATURES** The main floor boasts soaring 10-ft ceilings, a high-end kitchen equipped with built-in stainless steel JennAir appliances, custom cabinetry, pantry, and quartz countertop. A spacious family room with custom twin cabinets, backyard access, and a cozy fireplace invites relaxation. Upstairs, the master suite is your personal retreat, featuring a raised 10-ft ceiling, two spacious closets, and a spa-like 5-piece ensuite. The inviting loft and convenient upper-floor laundry room add to the home's sophisticated design. Zebra blinds and hardwood floor throughout lends a modern flair. The home also features a new 2-bedroom legal basement apartment with a side entrance, a custom kitchen, living and dining rooms, a storage room, a den, separate laundry, and a 3-piece bathroom; perfect for generating rental income or multi-generational living. Outside, enjoy curb appeal with quality brick and stone, EV charger, Security Cameras, and a long paved driveway with no sidewalk! 200 AMP panel upgrade to provide efficient power and an energy-star rating. **AMENITIES** LOCATION! Enjoy the youthful community; walk to bus stops, Walmart, Home Depot, Dollarama, banks, LCBO, and a variety of food options including Tim Hortons, McDonald's, KFC, Subway, Pizza Pizza, Popeyes, A&W, and many more. Mount Pleasant GO Station, situated nearby, offers ease of access to Toronto and beyond. Libraries, conservation areas, parks, golf courses, the Credit Valley River for fishing and family events, and an abundance of shopping, grocery, and international dining options are available at your convenience. A RARE GEM, this home offers unparalleled comfort, luxury, and lifestyle. DON'T MISS OUT! |
| Price | $1,739,000 |
| Taxes: | $8467.00 |
| Occupancy by: | Vacant |
| Address: | 13 Midmorning Road , Brampton, L6X 5P4, Peel |
| Directions/Cross Streets: | Mississauga Road and Queen Street |
| Rooms: | 11 |
| Rooms +: | 5 |
| Bedrooms: | 4 |
| Bedrooms +: | 2 |
| Family Room: | T |
| Basement: | Finished, Separate Ent |
| Level/Floor | Room | Length(ft) | Width(ft) | Descriptions | |
| Room 1 | Main | Dining Ro | 11.38 | 18.99 | Coffered Ceiling(s), Combined w/Living, Hardwood Floor |
| Room 2 | Main | Kitchen | 7.97 | 14.17 | Stainless Steel Appl, Pantry, Quartz Counter |
| Room 3 | Main | Foyer | 11.38 | 11.15 | 2 Pc Bath, Carpet Free |
| Room 4 | Main | Breakfast | 8.99 | 14.17 | Carpet Free, W/O To Deck, Pantry |
| Room 5 | Main | Family Ro | 12.99 | 17.29 | B/I Shelves, B/I Shelves, Fireplace |
| Room 6 | Second | Primary B | 13.97 | 17.48 | 5 Pc Bath, Coffered Ceiling(s), His and Hers Closets |
| Room 7 | Second | Bedroom | 10 | 11.97 | 3 Pc Bath, Hardwood Floor, 2 Pc Ensuite |
| Room 8 | Second | Bedroom | 11.38 | 17.38 | 3 Pc Bath, Double Sink, Hardwood Floor |
| Room 9 | Second | Bedroom | 11.97 | 14.89 | 3 Pc Bath, Double Sink, Hardwood Floor |
| Room 10 | Second | Laundry | 7.97 | 5.97 | Linen Closet |
| Room 11 | Second | Loft | 6.49 | 7.18 | Carpet Free, Hardwood Floor, Window |
| Room 12 | Basement | Bedroom | 13.94 | 9.68 | Closet, Above Grade Window |
| Room 13 | Basement | Bedroom | 13.94 | 6.56 | Large Closet |
| Room 14 | Basement | Kitchen | 15.58 | 15.42 | Combined w/Living, Combined w/Dining, Stainless Steel Appl |
| Room 15 | Basement | Den | 10.66 | 8.76 | Linen Closet |
| Washroom Type | No. of Pieces | Level |
| Washroom Type 1 | 2 | Ground |
| Washroom Type 2 | 3 | Basement |
| Washroom Type 3 | 3 | Second |
| Washroom Type 4 | 4 | Second |
| Washroom Type 5 | 5 | Second |
| Total Area: | 0.00 |
| Approximatly Age: | 0-5 |
| Property Type: | Detached |
| Style: | 2-Storey |
| Exterior: | Brick, Stone |
| Garage Type: | Attached |
| (Parking/)Drive: | Private Do |
| Drive Parking Spaces: | 4 |
| Park #1 | |
| Parking Type: | Private Do |
| Park #2 | |
| Parking Type: | Private Do |
| Pool: | None |
| Other Structures: | Fence - Full |
| Approximatly Age: | 0-5 |
| Approximatly Square Footage: | 2500-3000 |
| Property Features: | Electric Car, Golf |
| CAC Included: | N |
| Water Included: | N |
| Cabel TV Included: | N |
| Common Elements Included: | N |
| Heat Included: | N |
| Parking Included: | N |
| Condo Tax Included: | N |
| Building Insurance Included: | N |
| Fireplace/Stove: | Y |
| Heat Type: | Forced Air |
| Central Air Conditioning: | Central Air |
| Central Vac: | N |
| Laundry Level: | Syste |
| Ensuite Laundry: | F |
| Elevator Lift: | False |
| Sewers: | Sewer |
| Water: | Water Sys |
| Water Supply Types: | Water System |
| Utilities-Cable: | Y |
| Utilities-Hydro: | Y |
$
%
Years
This calculator is for demonstration purposes only. Always consult a professional
financial advisor before making personal financial decisions.
| Although the information displayed is believed to be accurate, no warranties or representations are made of any kind. |
| WOLF REALTY INC. |
|
|

Wally Islam
Real Estate Broker
Dir:
416-949-2626
Bus:
416-293-8500
Fax:
905-913-8585
| Virtual Tour | Book Showing | Email a Friend |
Jump To:
At a Glance:
| Type: | Freehold - Detached |
| Area: | Peel |
| Municipality: | Brampton |
| Neighbourhood: | Northwest Brampton |
| Style: | 2-Storey |
| Approximate Age: | 0-5 |
| Tax: | $8,467 |
| Beds: | 4+2 |
| Baths: | 5 |
| Fireplace: | Y |
| Pool: | None |
Locatin Map:
Payment Calculator:
