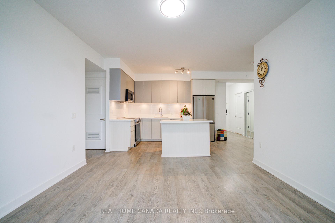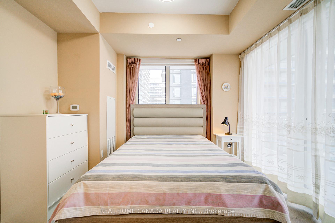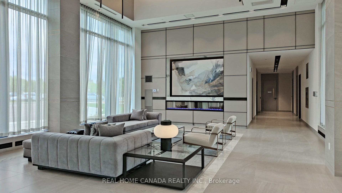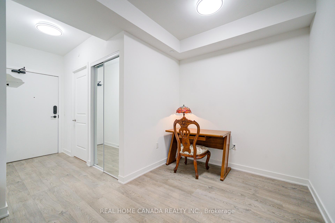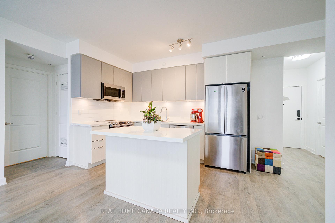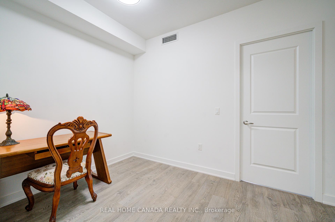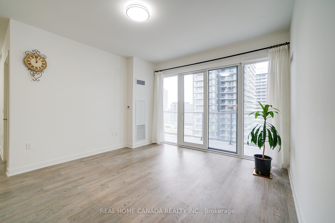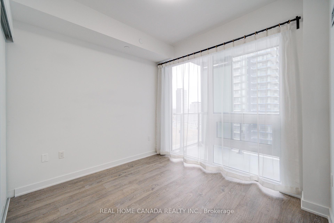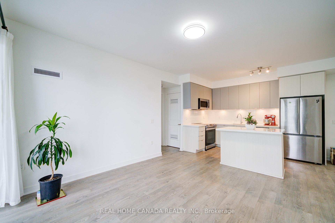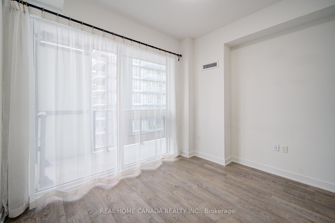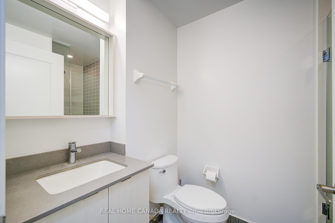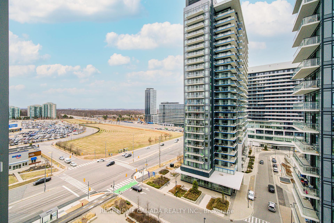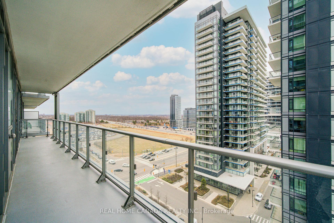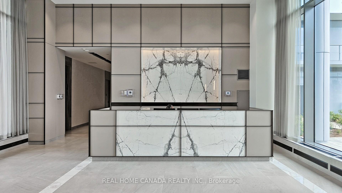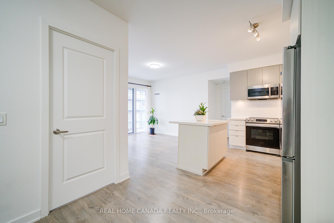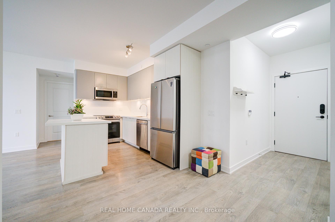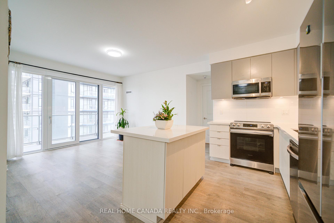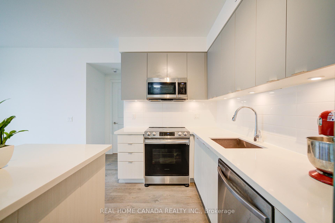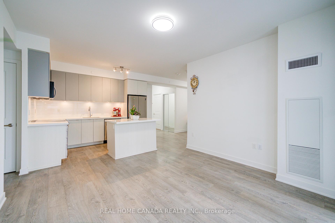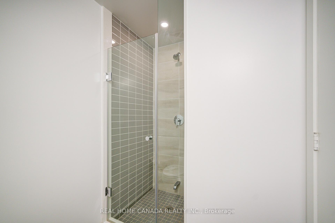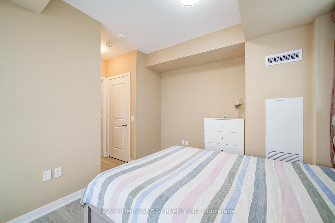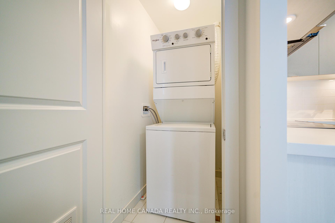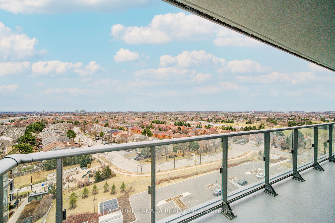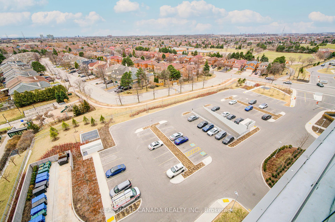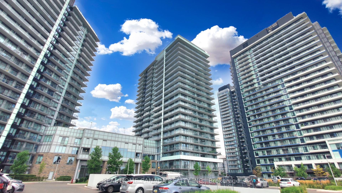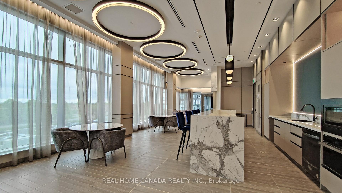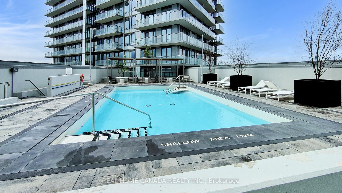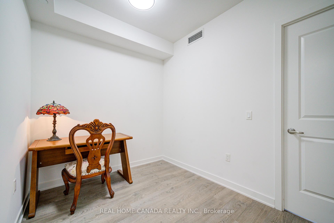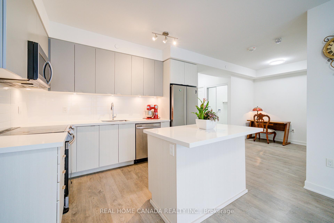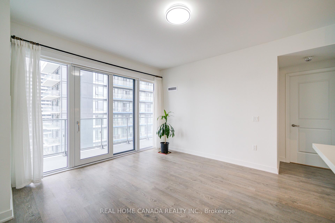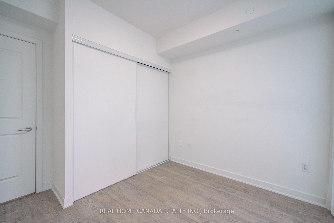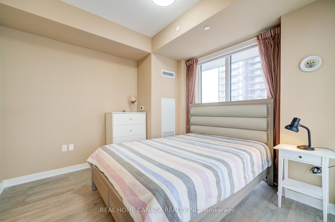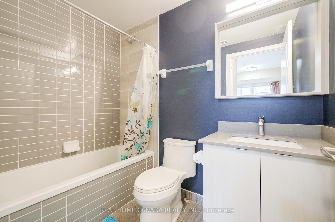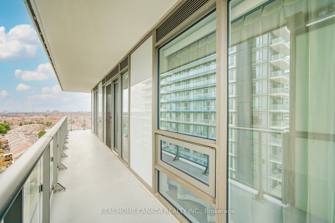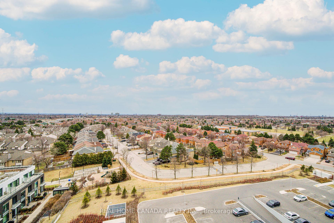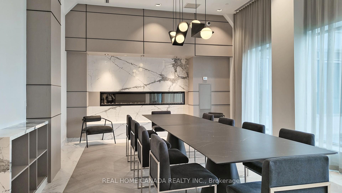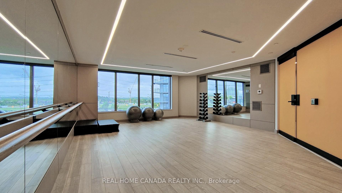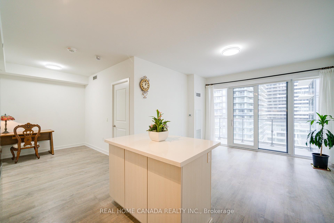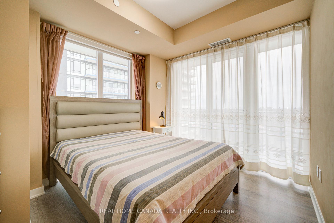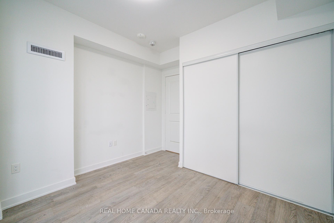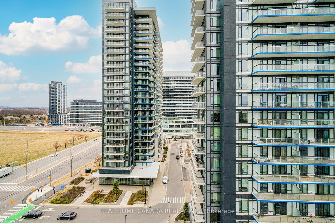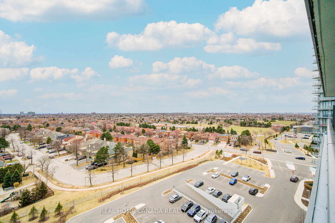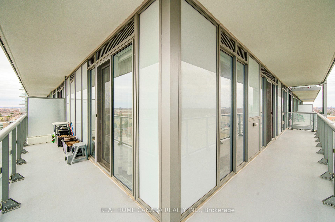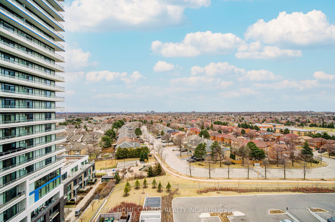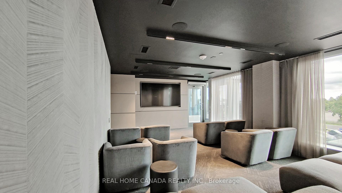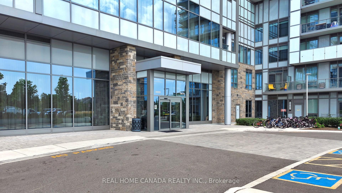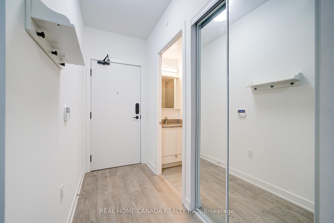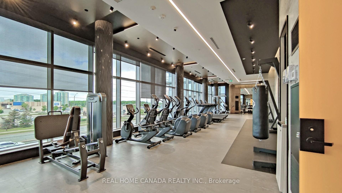$709,000
Available - For Sale
Listing ID: W12049296
4675 Metcalfe Aven , Mississauga, L5M 0Z8, Peel
| Welcome to 4675 Metcalfe Ave 1002, this fabulous 2+Den unit was solid built by Pemberton in 2022, nestled in high-demanding in Central Erin Mills Neighborhood, the den could be served as a third bedroom, featuring two full baths and 9' smooth ceilings. The well-designed layout offers incredible views with a wraparound balcony showcasing east to west views, including lake views and sunsets from the primary bedroom and balcony! With 880 sqft plus massive balcony space, natural light floods in from all angles. Stylish wide plank laminate flooring runs throughout. The modern kitchen boasts stainless steel appliances and quartz countertops, plus a bar style central island. steps away from Erin Mills Town Centre's shops and dining options. high-ranking schools nearby, steps to Credit Valley Hospital, easy access to highways 403, 401, and 410. The building offers a 24-hour concierge, a guest suite, a games room, a rooftop outdoor pool, terrace, lounge, BBQs, and a fitness club. |
| Price | $709,000 |
| Taxes: | $3313.00 |
| Occupancy by: | Owner |
| Address: | 4675 Metcalfe Aven , Mississauga, L5M 0Z8, Peel |
| Postal Code: | L5M 0Z8 |
| Province/State: | Peel |
| Directions/Cross Streets: | Eglinton / Erin Mills Prkwy |
| Level/Floor | Room | Length(ft) | Width(ft) | Descriptions | |
| Room 1 | Main | Kitchen | 11.87 | 6.79 | Laminate, Quartz Counter, Stainless Steel Appl |
| Room 2 | Main | Living Ro | 14.2 | 12.56 | Laminate, Combined w/Dining, W/O To Balcony |
| Room 3 | Main | Dining Ro | 14.2 | 12.56 | Laminate, Combined w/Dining |
| Room 4 | Main | Primary B | 11.58 | 9.74 | Walk-In Closet(s), 4 Pc Ensuite, W/O To Balcony |
| Room 5 | Main | Bedroom 2 | 10.86 | 9.68 | Laminate, Double Closet, Window Floor to Ceil |
| Room 6 | Main | Den | 7.81 | 7.74 | Laminate, Separate Room |
| Washroom Type | No. of Pieces | Level |
| Washroom Type 1 | 4 | Main |
| Washroom Type 2 | 3 | Main |
| Washroom Type 3 | 0 | |
| Washroom Type 4 | 0 | |
| Washroom Type 5 | 0 |
| Total Area: | 0.00 |
| Sprinklers: | Alar |
| Washrooms: | 2 |
| Heat Type: | Forced Air |
| Central Air Conditioning: | Central Air |
$
%
Years
This calculator is for demonstration purposes only. Always consult a professional
financial advisor before making personal financial decisions.
| Although the information displayed is believed to be accurate, no warranties or representations are made of any kind. |
| REAL HOME CANADA REALTY INC. |
|
|

Wally Islam
Real Estate Broker
Dir:
416-949-2626
Bus:
416-293-8500
Fax:
905-913-8585
| Virtual Tour | Book Showing | Email a Friend |
Jump To:
At a Glance:
| Type: | Com - Condo Apartment |
| Area: | Peel |
| Municipality: | Mississauga |
| Neighbourhood: | Central Erin Mills |
| Style: | Apartment |
| Tax: | $3,313 |
| Maintenance Fee: | $704 |
| Beds: | 2+1 |
| Baths: | 2 |
| Fireplace: | N |
Locatin Map:
Payment Calculator:
