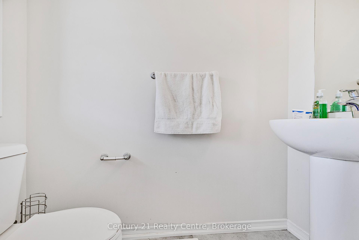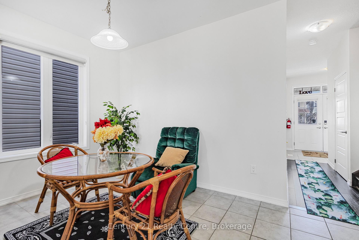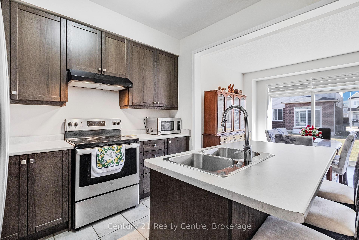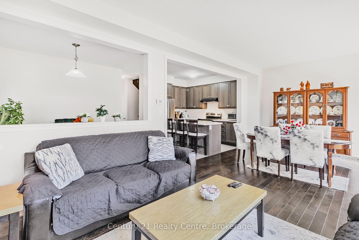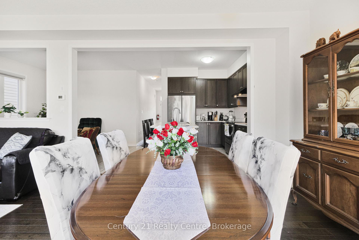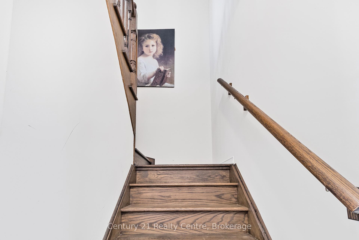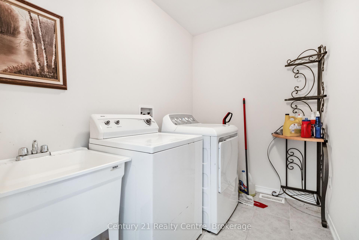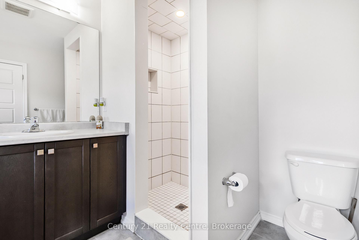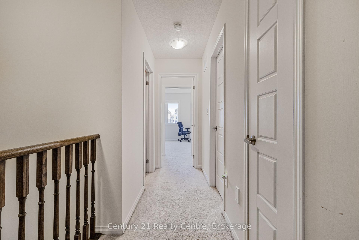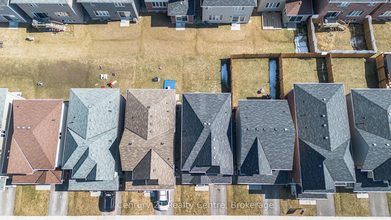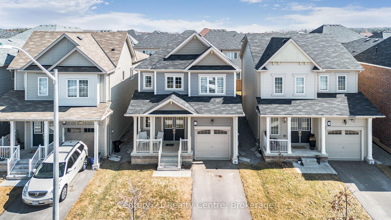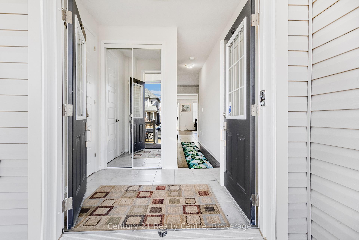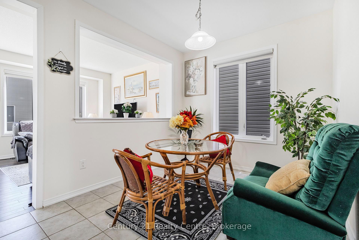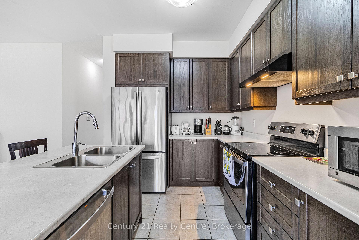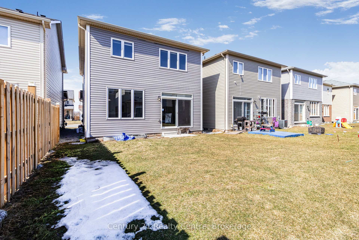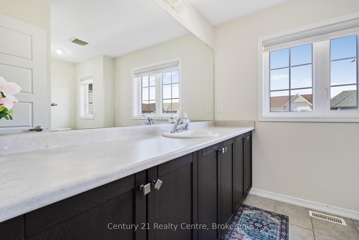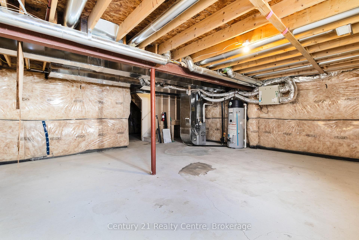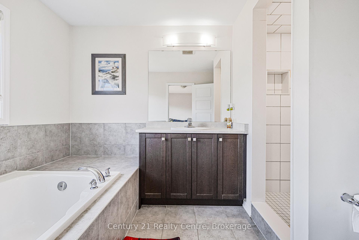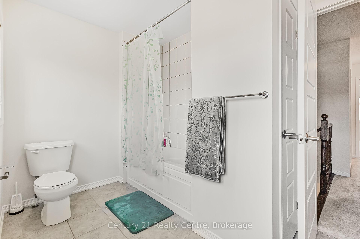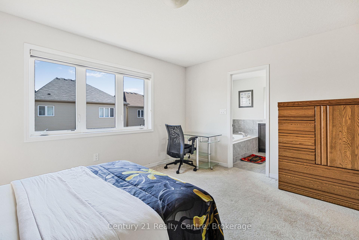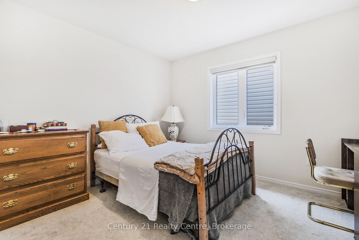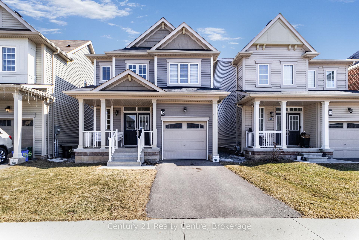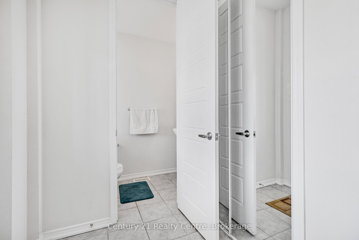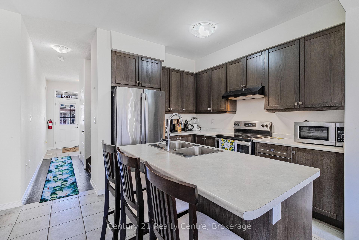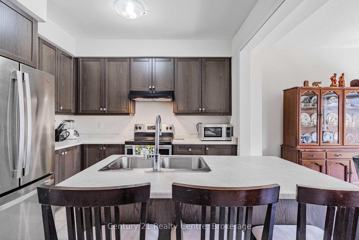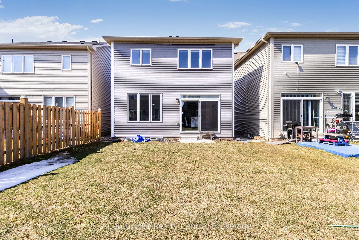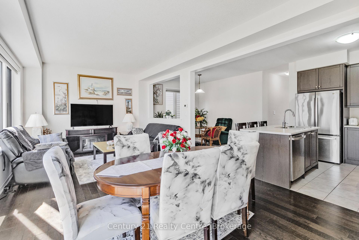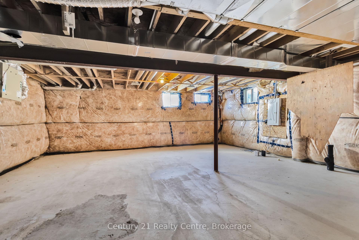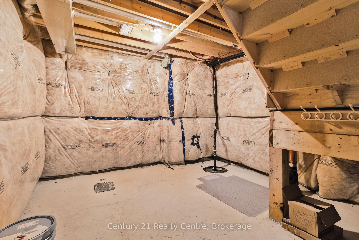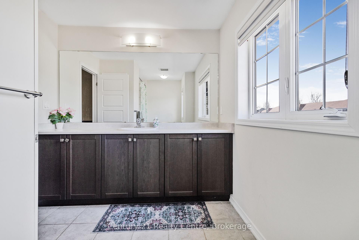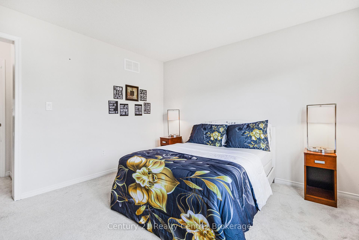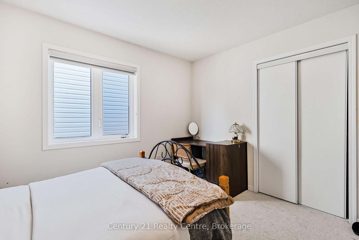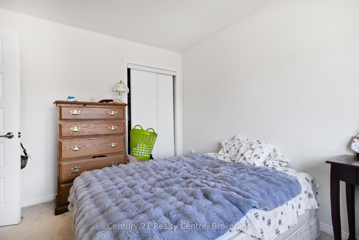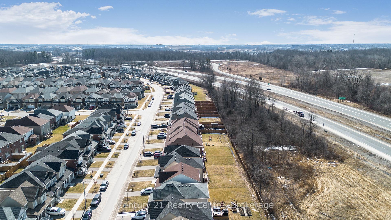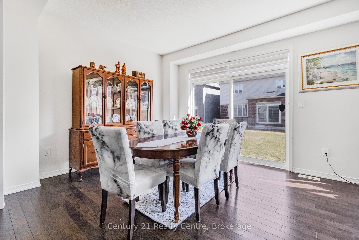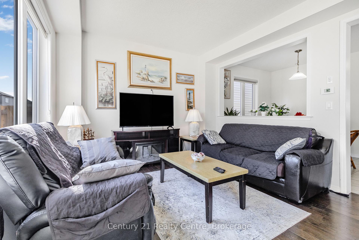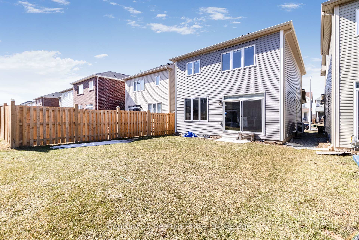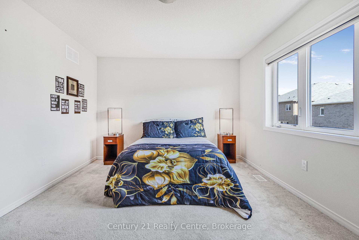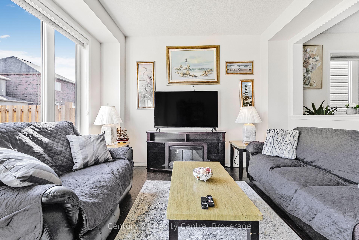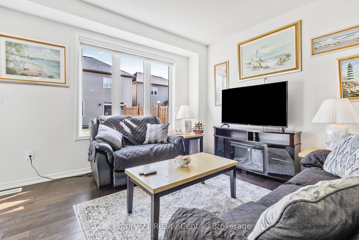$679,000
Available - For Sale
Listing ID: X12049716
57 Esther Cres , Welland, L3B 0G3, Niagara
| Welcome To This Fabulous DETACHED HOUSE 1754 Sq Ft Above Grade Built In 2021 In One Of The Welland's Most Desirable Neighborhoods. This Excellent Property Boasts 3 Spacious Bedrooms And 3 Bathrooms With An Open-Concept Floor Plan With Separate Living Room And Dining Room. This Home Has Been Meticulously Maintained And Is Presented In Pristine Condition, With FRESH PAINT Throughout And HARDWOOD FLOORING That Enhances Its Elegance And Charm. Every Detail Has Been Thoughtfully Attended To, Ensuring A Move-In-Ready Experience For The Discerning Buyer. Upon Entering, You Will Be Greeted By An Expansive Layout, Enhanced By Soaring Ceilings And Large Windows That Bathe The Space In Natural Light. The Convenient Upper-Floor Laundry Adds An Extra Layer Of Functionality. The Kitchen Is A Chef's Dream, Featuring Sleek Stainless Steel Appliances, Abundant Cabinetry, And A Great Size Breakfast Bar, Perfect For Casual Meals Or Entertaining Guests. The Luxurious Primary Suite On 2nd Floor Is A True Retreat, Offering A Walk-In Closet & 5 Pc Ensuite Washroom. The Additional Bedrooms Are Equally Spacious, Each Offering Ample Closet Space To Accommodate Family Members Or Guests. The House Is Located In A Peaceful, Family-Friendly Neighborhood, Offers The Best Of Both Worlds: Tranquility And Convenience. Ideally Located Just 5 Minutes From Seaway Mall, Walmart, And Canadian Tire, 10 Mins From Brock University & Niagara College. Don't Miss Your Chance To Own A Beautiful Piece Of Thorold, Schedule Your Private Showing Today! |
| Price | $679,000 |
| Taxes: | $5062.00 |
| Assessment Year: | 2024 |
| Occupancy by: | Owner+T |
| Address: | 57 Esther Cres , Welland, L3B 0G3, Niagara |
| Directions/Cross Streets: | Hwy 406/Kottmeier Rd |
| Rooms: | 8 |
| Bedrooms: | 3 |
| Bedrooms +: | 0 |
| Family Room: | F |
| Basement: | Unfinished |
| Level/Floor | Room | Length(ft) | Width(ft) | Descriptions | |
| Room 1 | Main | Great Roo | 22.99 | 11.97 | Large Window, Hardwood Floor, Sliding Doors |
| Room 2 | Main | Breakfast | 13.97 | 9.61 | Combined w/Kitchen, Open Concept, Tile Floor |
| Room 3 | Main | Kitchen | 8.99 | 10.96 | Double Sink, Breakfast Bar, Stainless Steel Appl |
| Room 4 | Second | Primary B | 14.5 | 11.51 | 5 Pc Ensuite, Walk-In Closet(s), Overlooks Backyard |
| Room 5 | Second | Bedroom 2 | 10.59 | 6.56 | Closet |
| Room 6 | Second | Bedroom 3 | 9.94 | 12.96 | Large Window, Overlooks Frontyard, Closet |
| Room 7 | Second | Laundry |
| Washroom Type | No. of Pieces | Level |
| Washroom Type 1 | 2 | Main |
| Washroom Type 2 | 4 | Second |
| Washroom Type 3 | 5 | Second |
| Washroom Type 4 | 0 | |
| Washroom Type 5 | 0 |
| Total Area: | 0.00 |
| Approximatly Age: | 0-5 |
| Property Type: | Detached |
| Style: | 2-Storey |
| Exterior: | Vinyl Siding |
| Garage Type: | Built-In |
| (Parking/)Drive: | Private |
| Drive Parking Spaces: | 1 |
| Park #1 | |
| Parking Type: | Private |
| Park #2 | |
| Parking Type: | Private |
| Pool: | None |
| Approximatly Age: | 0-5 |
| Approximatly Square Footage: | 1500-2000 |
| CAC Included: | N |
| Water Included: | N |
| Cabel TV Included: | N |
| Common Elements Included: | N |
| Heat Included: | N |
| Parking Included: | N |
| Condo Tax Included: | N |
| Building Insurance Included: | N |
| Fireplace/Stove: | N |
| Heat Type: | Forced Air |
| Central Air Conditioning: | Central Air |
| Central Vac: | N |
| Laundry Level: | Syste |
| Ensuite Laundry: | F |
| Sewers: | Sewer |
$
%
Years
This calculator is for demonstration purposes only. Always consult a professional
financial advisor before making personal financial decisions.
| Although the information displayed is believed to be accurate, no warranties or representations are made of any kind. |
| Century 21 Realty Centre |
|
|

Wally Islam
Real Estate Broker
Dir:
416-949-2626
Bus:
416-293-8500
Fax:
905-913-8585
| Virtual Tour | Book Showing | Email a Friend |
Jump To:
At a Glance:
| Type: | Freehold - Detached |
| Area: | Niagara |
| Municipality: | Welland |
| Neighbourhood: | Dufferin Grove |
| Style: | 2-Storey |
| Approximate Age: | 0-5 |
| Tax: | $5,062 |
| Beds: | 3 |
| Baths: | 3 |
| Fireplace: | N |
| Pool: | None |
Locatin Map:
Payment Calculator:
