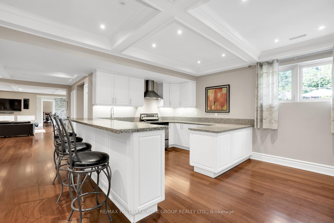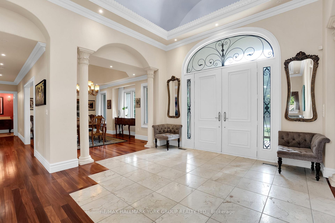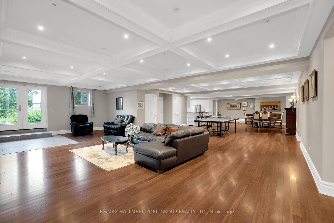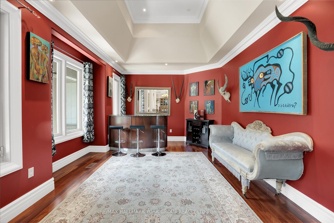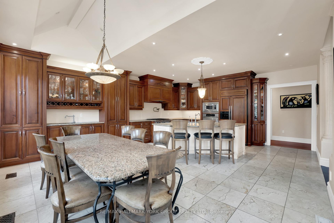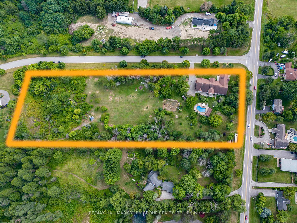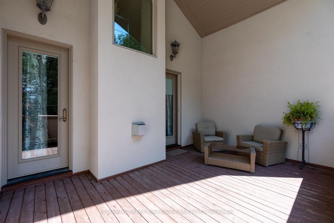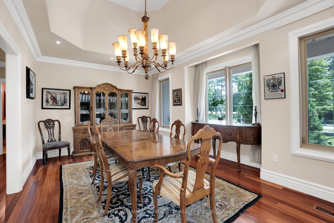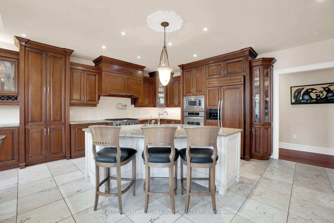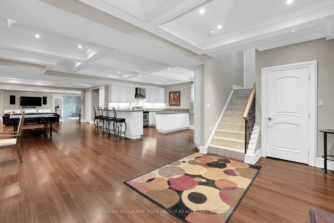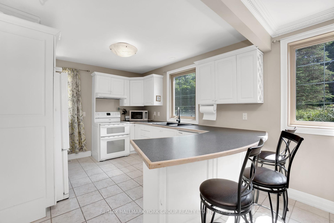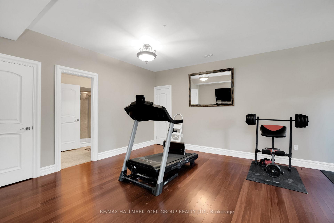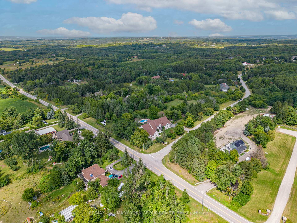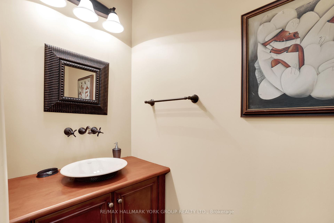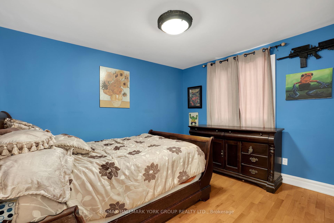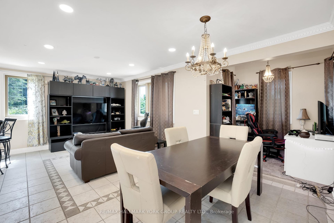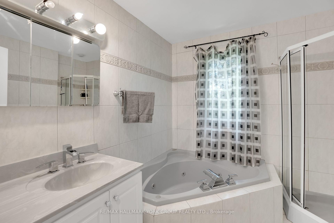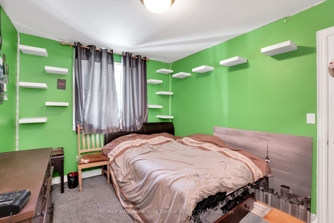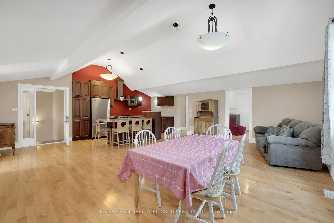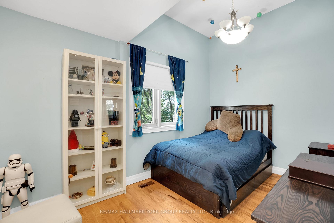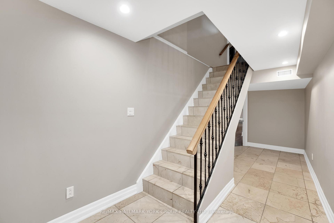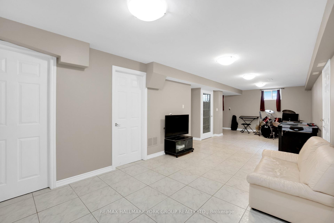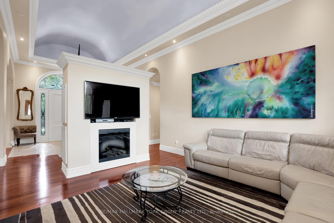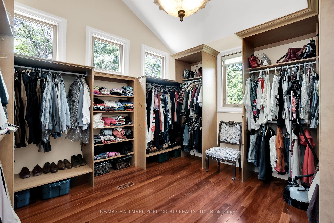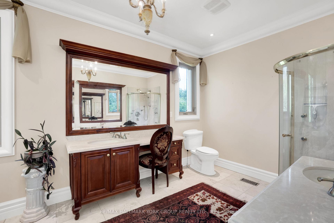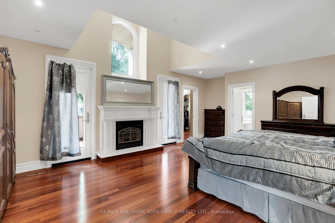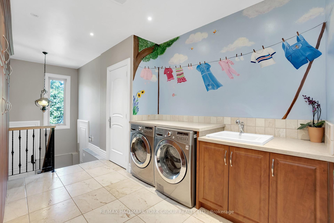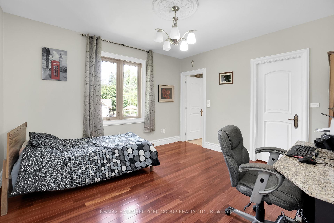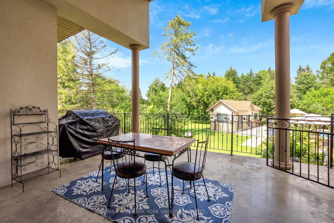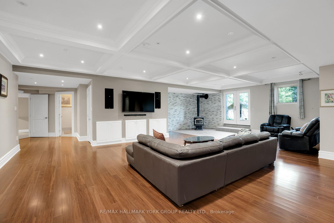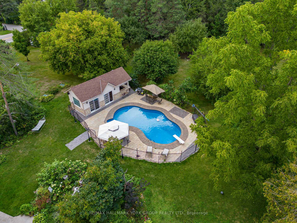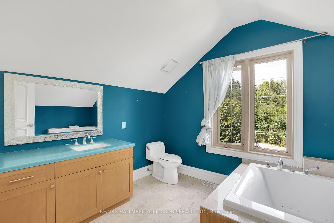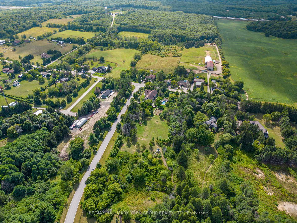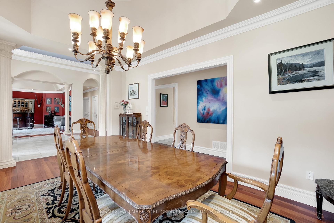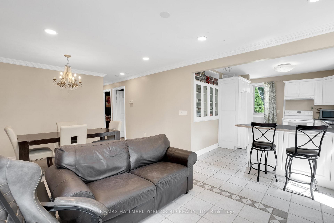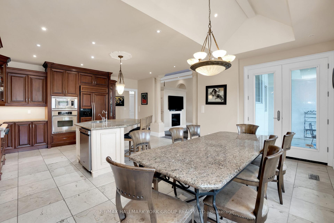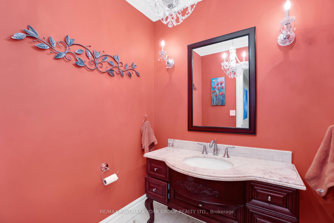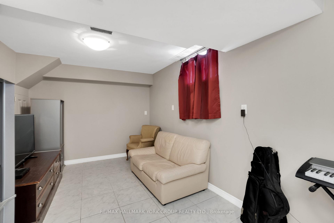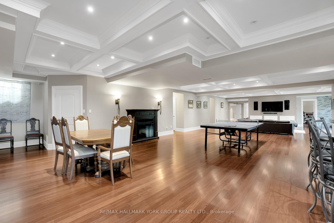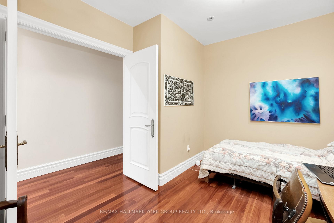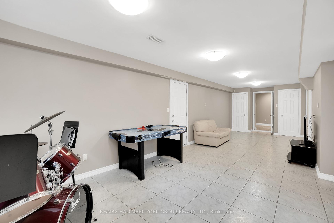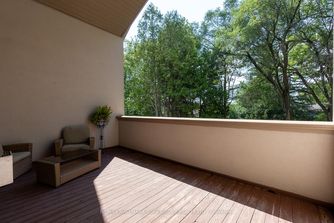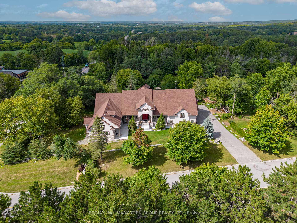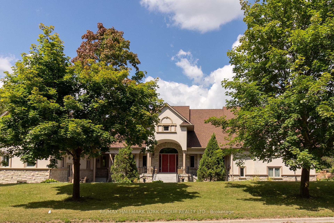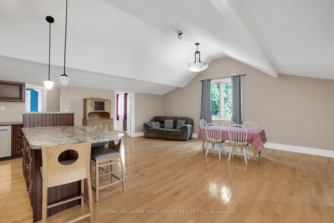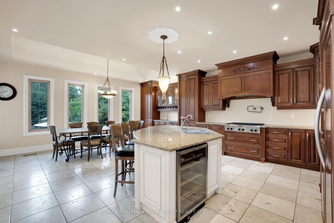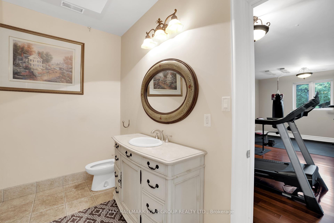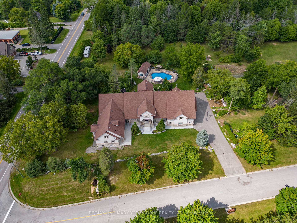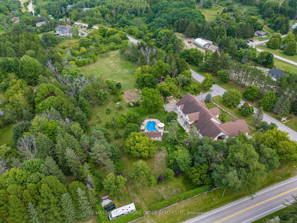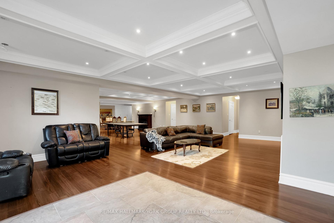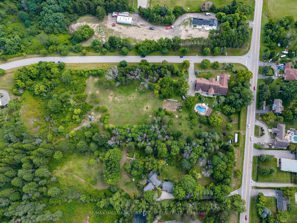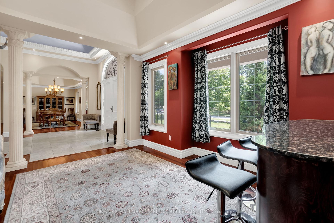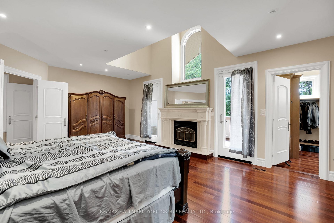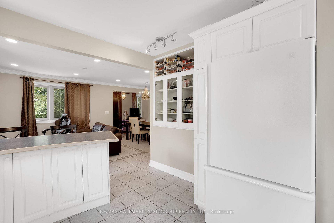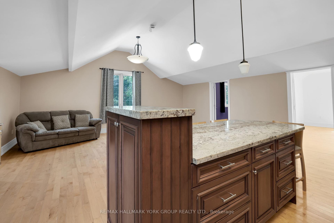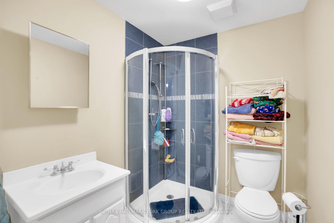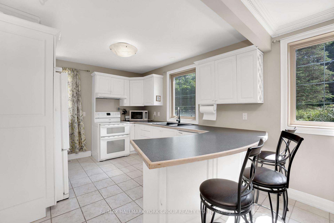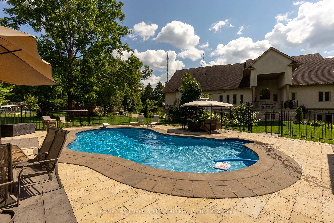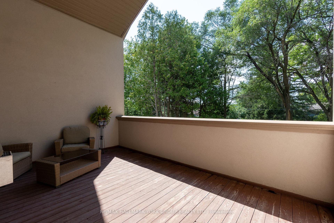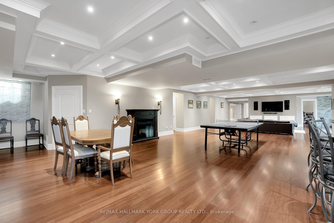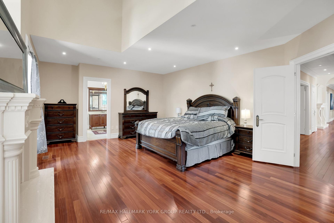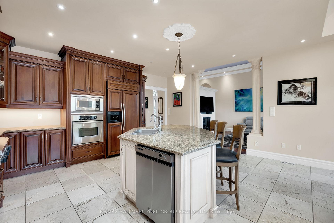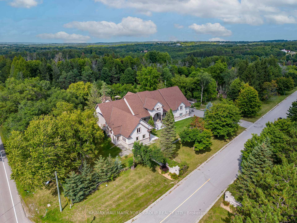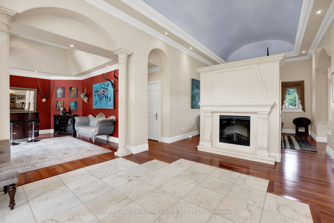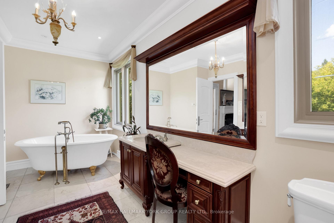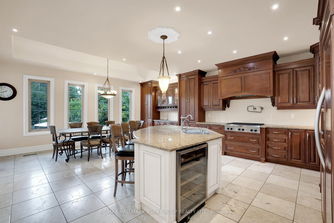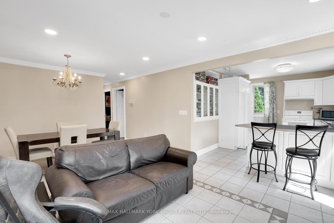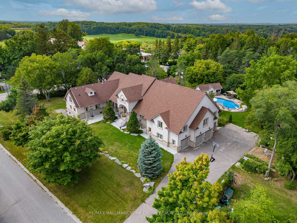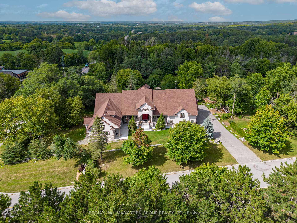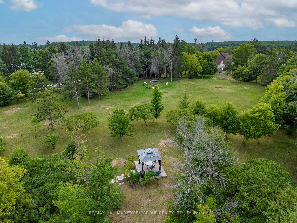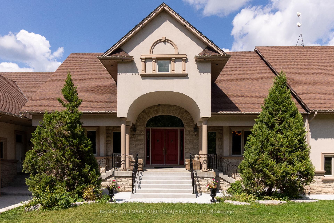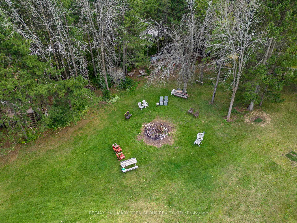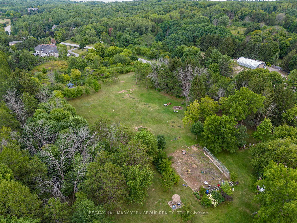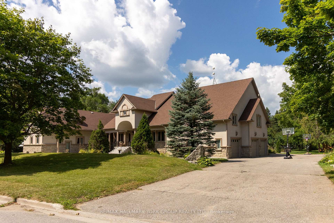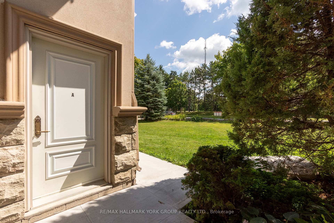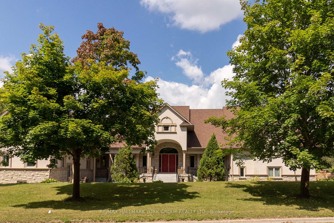$5,200,000
Available - For Sale
Listing ID: N11995594
2 Kingswood Driv , King, L7B 1K8, York
| PRICED TO SELL!! Watch Virtual tour and photos prior to booking a showing. Discover a King City oasis in the prestigious Kings Glen Estates. This custom-built, appx. 10,000 sq. ft. of living space is set on a sprawling 6-acre estate, offering a perfect blend of luxury, privacy, and investment potential. With exceptional architectural design and high-end finishes, this expansive property(dbl lot) provides a serene retreat and is a perfect setting for entertaining guests of all ages.Key Features:9 Bathrooms4 Kitchens,Multiple Fireplaces Walkout Basement Soaring 10 ft+ Ceilings Solid 8' Doors Custom Cabinetry & Woodwork Extensive Lighting & Natural Stone Finishes 16 Parking Spaces Additional Highlights:Self-Contained 3-Bedroom Nanny Suite Inground Pool & Cabana A stunning space for entertaining Lush Gardens & Fruit Trees A dream for garden enthusiasts Private Trails & Natural Wildlife Perfect for outdoor lovers This one-of-a-kind estate offers an unparalleled lifestyle and wont stay on the market for long. Welcome to your private paradise! Availability to private schools, equestrian facilities, exclusive golf clubs, nature trails w/ conservation, close to major Hwys, GoTransit, amenities. |
| Price | $5,200,000 |
| Taxes: | $16695.93 |
| Occupancy by: | Owner |
| Address: | 2 Kingswood Driv , King, L7B 1K8, York |
| Acreage: | 5-9.99 |
| Directions/Cross Streets: | Jane/Kingswood |
| Rooms: | 18 |
| Rooms +: | 4 |
| Bedrooms: | 8 |
| Bedrooms +: | 1 |
| Family Room: | T |
| Basement: | Finished wit |
| Level/Floor | Room | Length(ft) | Width(ft) | Descriptions | |
| Room 1 | Main | Living Ro | 18.01 | 13.09 | Hardwood Floor, Cathedral Ceiling(s), Crown Moulding |
| Room 2 | Main | Dining Ro | 18.83 | 13.09 | Hardwood Floor, Coffered Ceiling(s), Crown Moulding |
| Room 3 | Main | Family Ro | 13.97 | 16.04 | Hardwood Floor, Cathedral Ceiling(s), Fireplace |
| Room 4 | Main | Kitchen | 22.99 | 18.01 | Tile Floor, Centre Island, B/I Appliances |
| Room 5 | Main | Breakfast | Coffered Ceiling(s), Granite Counters, W/O To Deck | ||
| Room 6 | Main | Office | 10.53 | 12.86 | Hardwood Floor, 2 Pc Bath, Pot Lights |
| Room 7 | Main | Primary B | 22.99 | 16.04 | Hardwood Floor, Fireplace, W/O To Balcony |
| Room 8 | Main | Bedroom 2 | 13.48 | 12.14 | Hardwood Floor, Walk-In Closet(s), 3 Pc Bath |
| Room 9 | Main | Bedroom 3 | 12.17 | 11.84 | Hardwood Floor, Closet, Window |
| Room 10 | Main | Kitchen | 13.42 | 9.35 | Ceramic Floor, Pot Lights, W/O To Yard |
| Room 11 | Main | Living Ro | 11.68 | 19.88 | Ceramic Floor, Crown Moulding, Pot Lights |
| Room 12 | Main | Dining Ro | 12.17 | Ceramic Floor, Crown Moulding, Pot Lights |
| Washroom Type | No. of Pieces | Level |
| Washroom Type 1 | 2 | |
| Washroom Type 2 | 5 | |
| Washroom Type 3 | 4 | |
| Washroom Type 4 | 3 | Basement |
| Washroom Type 5 | 3 | Main |
| Total Area: | 0.00 |
| Approximatly Age: | 6-15 |
| Property Type: | Detached |
| Style: | Bungalow |
| Exterior: | Stucco (Plaster) |
| Garage Type: | Attached |
| (Parking/)Drive: | Private |
| Drive Parking Spaces: | 12 |
| Park #1 | |
| Parking Type: | Private |
| Park #2 | |
| Parking Type: | Private |
| Pool: | Inground |
| Approximatly Age: | 6-15 |
| Approximatly Square Footage: | 5000 + |
| Property Features: | Clear View, Golf |
| CAC Included: | N |
| Water Included: | N |
| Cabel TV Included: | N |
| Common Elements Included: | N |
| Heat Included: | N |
| Parking Included: | N |
| Condo Tax Included: | N |
| Building Insurance Included: | N |
| Fireplace/Stove: | Y |
| Heat Type: | Forced Air |
| Central Air Conditioning: | Central Air |
| Central Vac: | N |
| Laundry Level: | Syste |
| Ensuite Laundry: | F |
| Elevator Lift: | False |
| Sewers: | Septic |
| Water: | Drilled W |
| Water Supply Types: | Drilled Well |
| Utilities-Cable: | N |
| Utilities-Hydro: | Y |
$
%
Years
This calculator is for demonstration purposes only. Always consult a professional
financial advisor before making personal financial decisions.
| Although the information displayed is believed to be accurate, no warranties or representations are made of any kind. |
| RE/MAX HALLMARK YORK GROUP REALTY LTD. |
|
|

Wally Islam
Real Estate Broker
Dir:
416-949-2626
Bus:
416-293-8500
Fax:
905-913-8585
| Virtual Tour | Book Showing | Email a Friend |
Jump To:
At a Glance:
| Type: | Freehold - Detached |
| Area: | York |
| Municipality: | King |
| Neighbourhood: | King City |
| Style: | Bungalow |
| Approximate Age: | 6-15 |
| Tax: | $16,695.93 |
| Beds: | 8+1 |
| Baths: | 9 |
| Fireplace: | Y |
| Pool: | Inground |
Locatin Map:
Payment Calculator:


