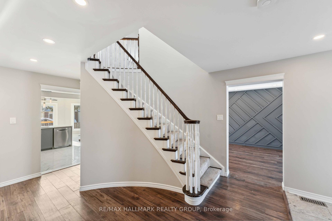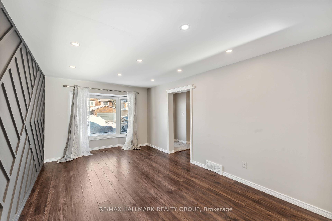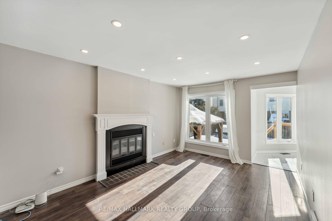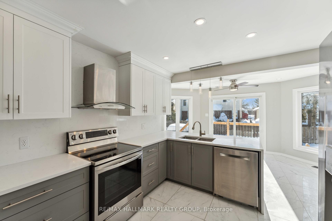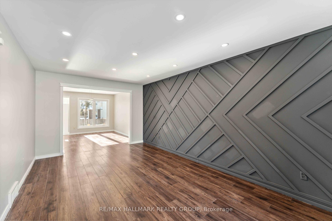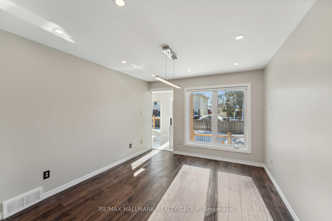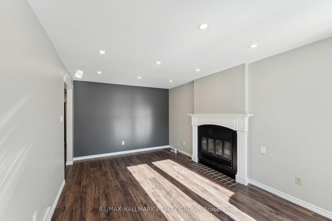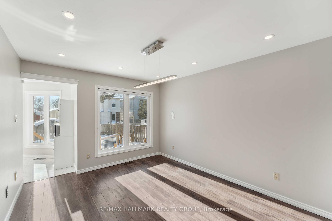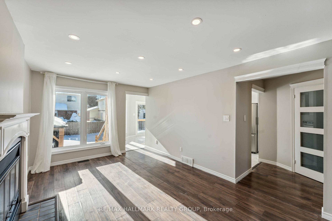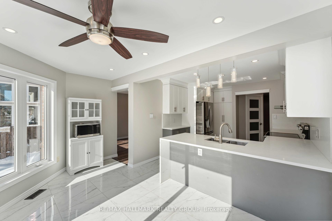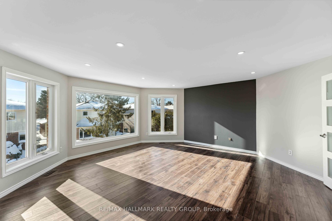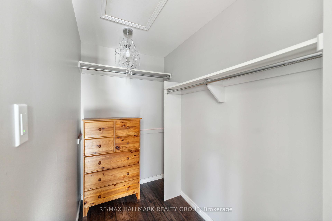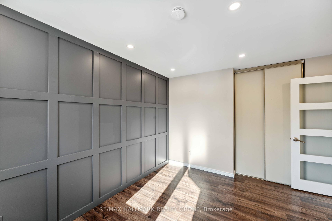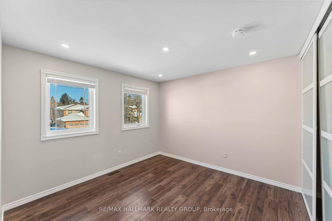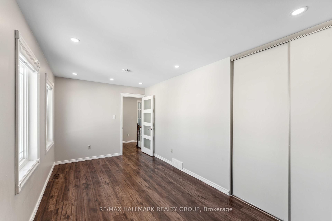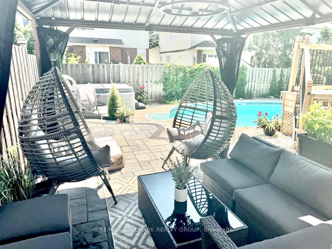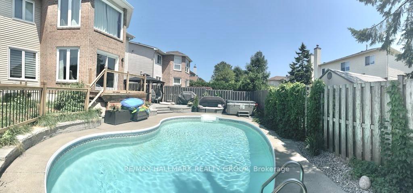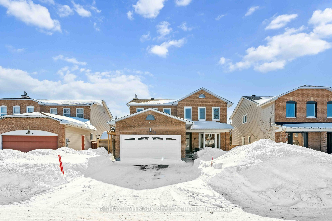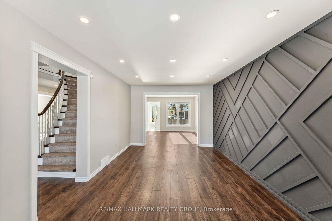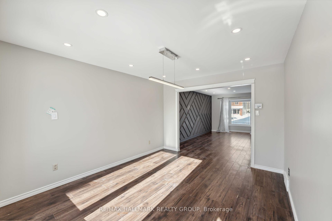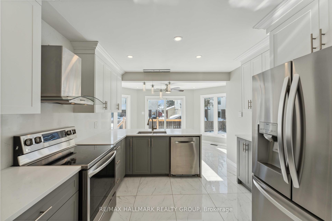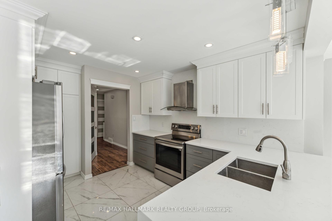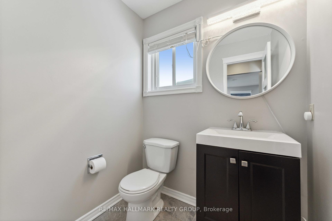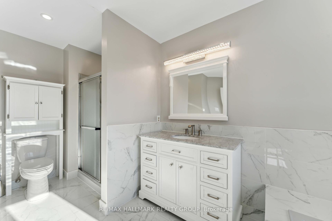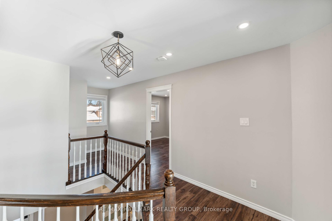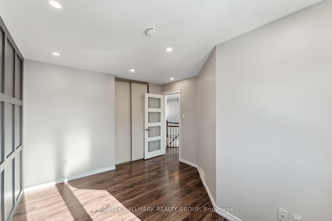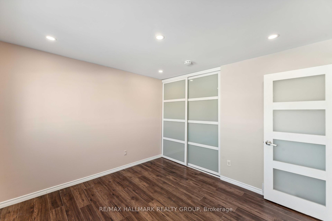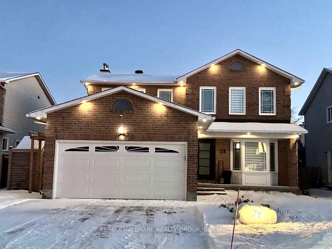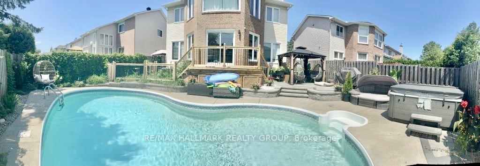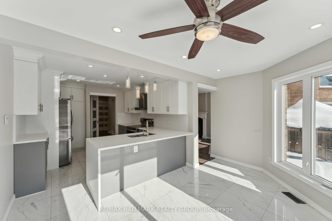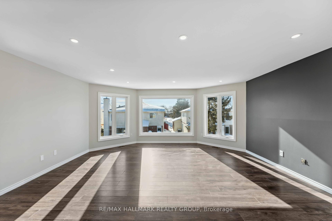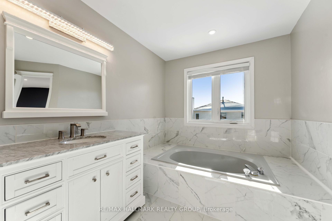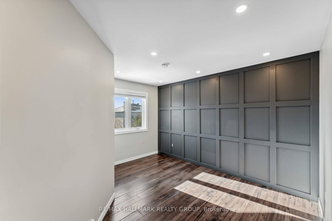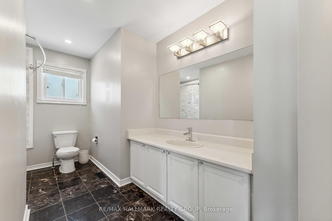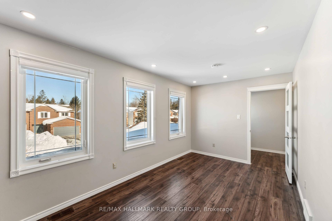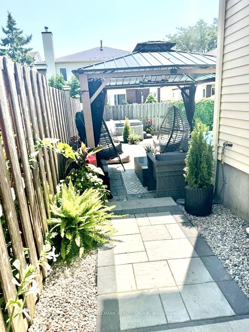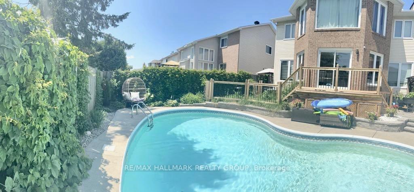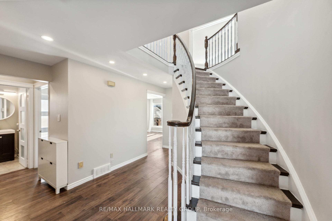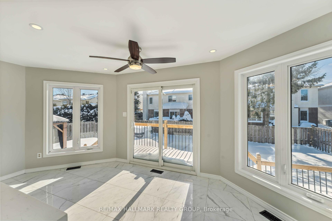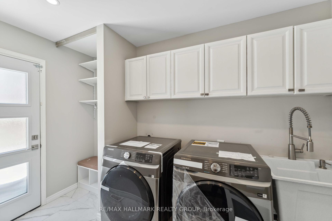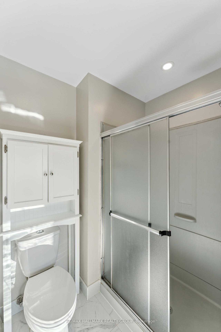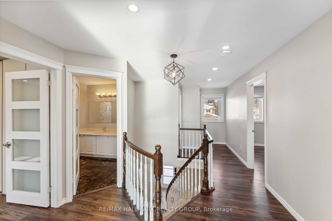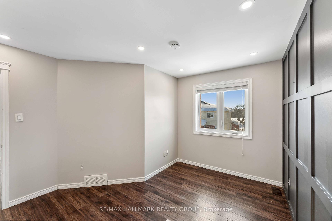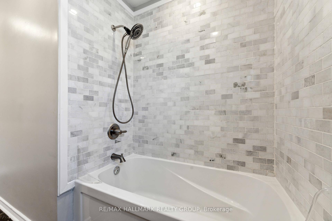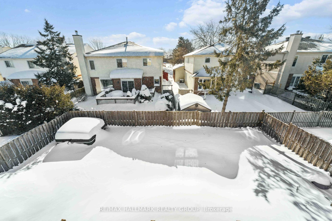Leased
Listing ID: X11989440
28 Dartmoor Driv , Kanata, K2M 1S5, Ottawa
| LUXURY RENTAL IN BRIDLEWOOD; 4 BEDROOM DETACHED HOME WITH HEATED INGROUND POOL! Fully renovated from top to bottom, this executive 4-bedroom, 2.5-bathroom detached home in prestigious Bridlewood, Kanata offers over 2,400 sq. ft. of impeccably designed living space. A grand circular staircase sets the stage for this stylish home, featuring potlights, modern light fixtures, and designer feature walls throughout. The high-end kitchen showcases timeless white cabinetry, a chic backsplash, waterfall quartz countertops, stainless steel appliances, and a chimney hood fan, complemented by a bright breakfast nook. A formal dining room is perfect for elegant gatherings, while the separate living room with a gas fireplace provides a refined retreat. Upstairs, the primary suite boasts a spa-like ensuite and an oversized walk-in closet. Three additional spacious bedrooms complete the second level. The main floor laundry/mudroom with custom cubbies adds convenience and function.The professionally landscaped backyard oasis features a heated inground pool, extensive interlock, and manicured gardens, creating the perfect space for outdoor relaxation. Situated in one of Kanatas most desirable neighbourhoods, this home offers easy access to top-rated schools, parks, shopping, dining, and major routes. Available immediately. A rare rental opportunity in a prime west-end location. |
| Listed Price | $3,695 |
| Taxes: | $0.00 |
| Occupancy by: | Vacant |
| Address: | 28 Dartmoor Driv , Kanata, K2M 1S5, Ottawa |
| Directions/Cross Streets: | Palomino Dr |
| Rooms: | 12 |
| Bedrooms: | 4 |
| Bedrooms +: | 0 |
| Family Room: | T |
| Basement: | Unfinished |
| Furnished: | Unfu |
| Level/Floor | Room | Length(ft) | Width(ft) | Descriptions | |
| Room 1 | Main | Living Ro | 17.22 | 10.99 | |
| Room 2 | Main | Dining Ro | 17.97 | 8.33 | |
| Room 3 | Main | Family Ro | 15.97 | 10.99 | |
| Room 4 | Main | Kitchen | 12.99 | 10.66 | Breakfast Area, Breakfast Bar, Backsplash |
| Room 5 | Main | Laundry | |||
| Room 6 | Second | Primary B | 17.97 | 17.97 | |
| Room 7 | Second | Bedroom 2 | 12.66 | 11.15 | |
| Room 8 | Second | Bedroom 3 | 11.15 | 10.99 | |
| Room 9 | Second | Bedroom 4 | 15.97 | 8.99 |
| Washroom Type | No. of Pieces | Level |
| Washroom Type 1 | 2 | Main |
| Washroom Type 2 | 4 | Second |
| Washroom Type 3 | 0 | |
| Washroom Type 4 | 0 | |
| Washroom Type 5 | 0 |
| Total Area: | 0.00 |
| Property Type: | Detached |
| Style: | 2-Storey |
| Exterior: | Brick, Vinyl Siding |
| Garage Type: | Attached |
| Drive Parking Spaces: | 4 |
| Pool: | Inground |
| Laundry Access: | Laundry Room |
| Property Features: | Fenced Yard, Park |
| CAC Included: | N |
| Water Included: | N |
| Cabel TV Included: | N |
| Common Elements Included: | N |
| Heat Included: | N |
| Parking Included: | N |
| Condo Tax Included: | N |
| Building Insurance Included: | N |
| Fireplace/Stove: | Y |
| Heat Type: | Forced Air |
| Central Air Conditioning: | Central Air |
| Central Vac: | N |
| Laundry Level: | Syste |
| Ensuite Laundry: | F |
| Sewers: | Sewer |
| Although the information displayed is believed to be accurate, no warranties or representations are made of any kind. |
| RE/MAX HALLMARK REALTY GROUP |
|
|

Wally Islam
Real Estate Broker
Dir:
416-949-2626
Bus:
416-293-8500
Fax:
905-913-8585
| Email a Friend |
Jump To:
At a Glance:
| Type: | Freehold - Detached |
| Area: | Ottawa |
| Municipality: | Kanata |
| Neighbourhood: | 9004 - Kanata - Bridlewood |
| Style: | 2-Storey |
| Beds: | 4 |
| Baths: | 3 |
| Fireplace: | Y |
| Pool: | Inground |
Locatin Map:
