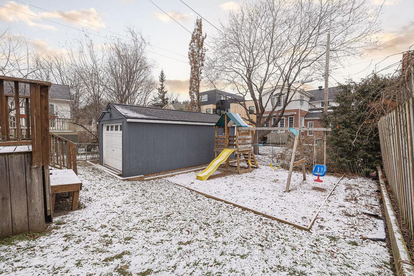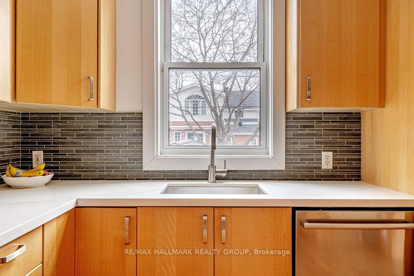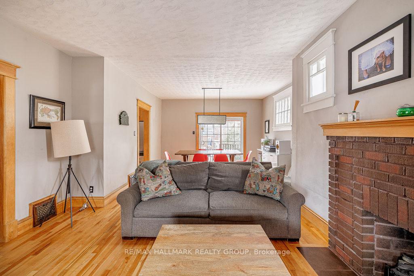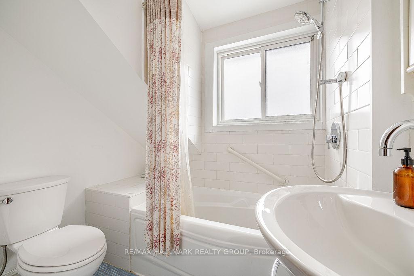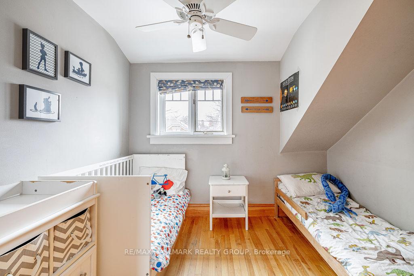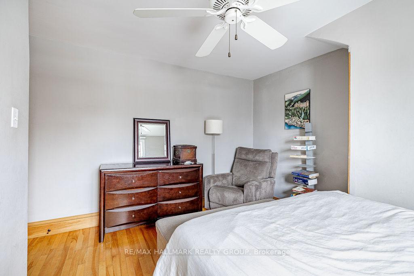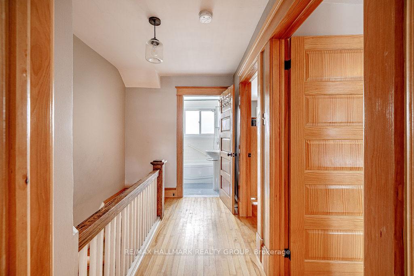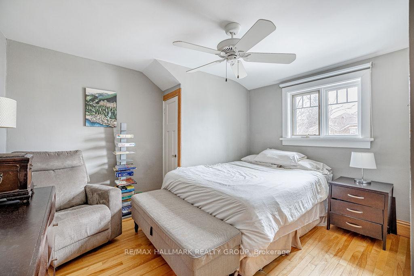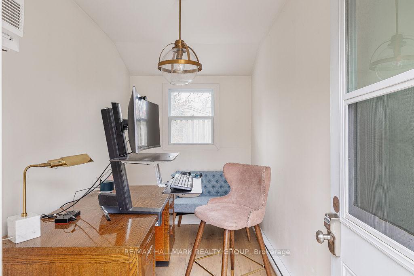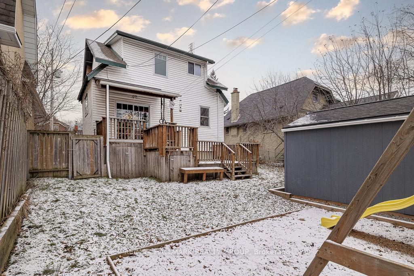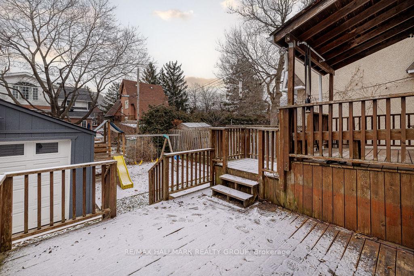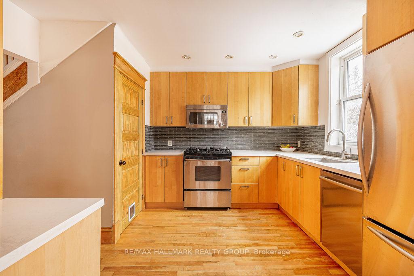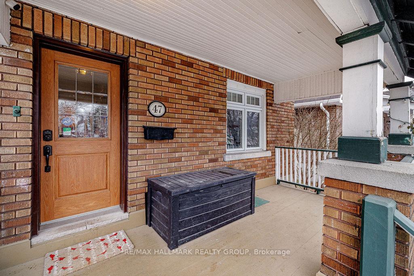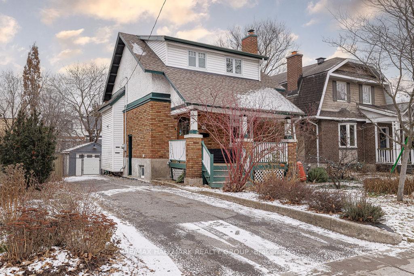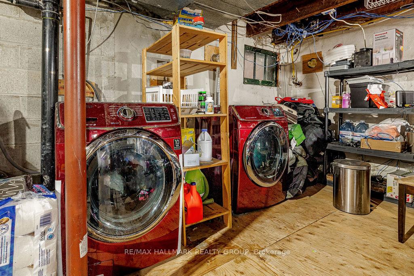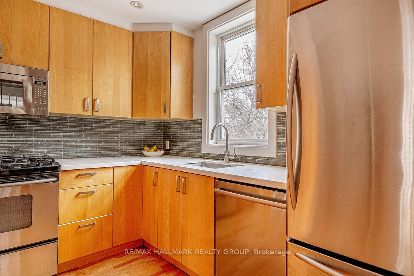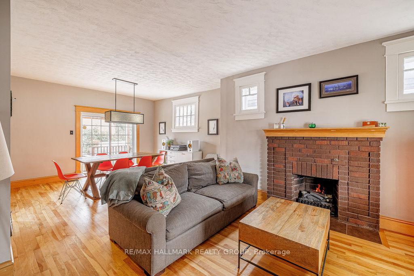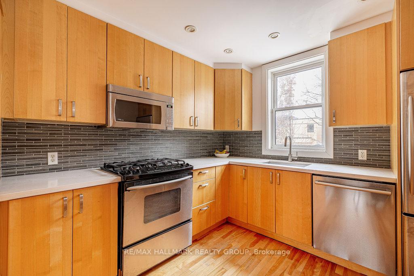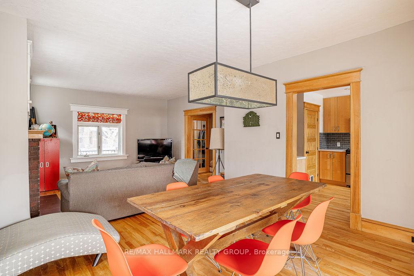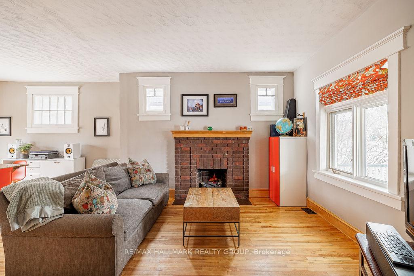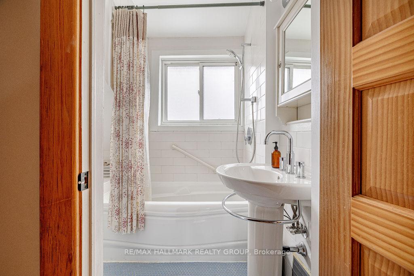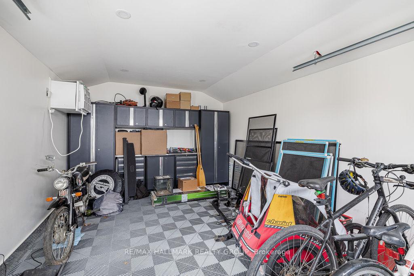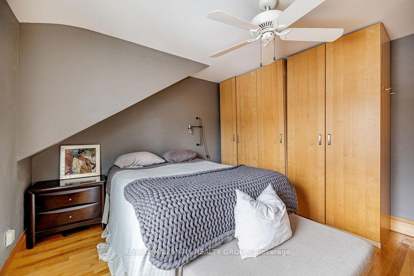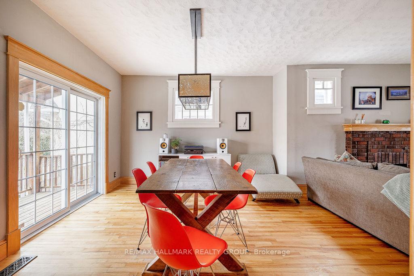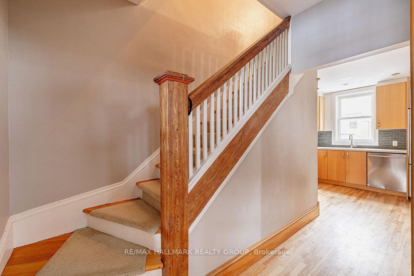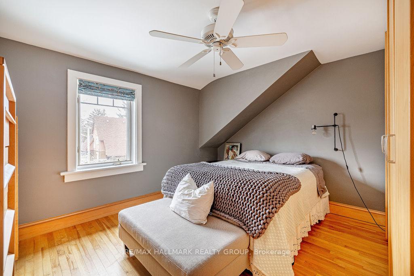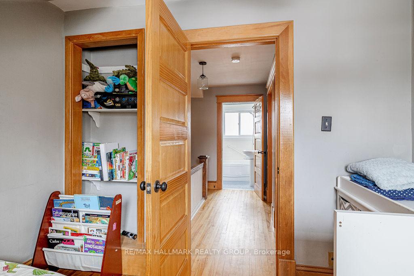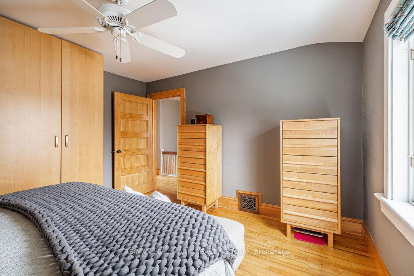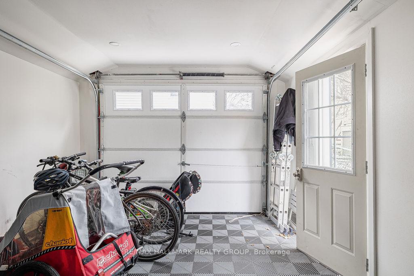$3,395
Available - For Rent
Listing ID: X12049714
47 Clarendon Aven , Tunneys Pasture and Ottawa West, K1Y 0P3, Ottawa
| Welcome to 47 Clarendon Ave.! This charming single home sits in the PERFECT LOCATION in the heart of Ottawa West, just steps to Wellington St./Westboro w/trendy restaurants, all amenities & shops close by, walking/biking paths, transit stations, great schools like Elmdale PS, & more! Main level offers a spacious layout w/tons of natural light including a formal living room, kitchen featuring quartz countertops, SS appliances & tons of storage, & dining room w/walk-out to a fully-fenced in private backyard w/a deck and tons of space. Upper level feats 3 generously-sized bedrooms & a full bath w/heated floors & soaker tub/shower. Basement offers tons of storage & laundry w/HE washer/dryer. BONUS finished space located in garage structure where home office can be found w/separate heating/cooling to keep it comfortable as well as a garage space which could be used for storage, a home gym, etc. Parking for 3 vehicles on driveway. Tenant pays all utilities. Available June 1st! |
| Price | $3,395 |
| Taxes: | $0.00 |
| Occupancy by: | Tenant |
| Address: | 47 Clarendon Aven , Tunneys Pasture and Ottawa West, K1Y 0P3, Ottawa |
| Lot Size: | 12.19 x 96.00 (Feet) |
| Directions/Cross Streets: | Island Park Ave. to Byron Ave. Eastbound, turn left on Clarendon Ave. |
| Rooms: | 9 |
| Rooms +: | 2 |
| Bedrooms: | 3 |
| Bedrooms +: | 0 |
| Family Room: | T |
| Basement: | Full, Unfinished |
| Furnished: | Unfu |
| Level/Floor | Room | Length(ft) | Width(ft) | Descriptions | |
| Room 1 | Main | Foyer | 6.4 | 2.98 | |
| Room 2 | Main | Living Ro | 13.05 | 11.58 | |
| Room 3 | Main | Dining Ro | 13.38 | 12.3 | |
| Room 4 | Main | Kitchen | 10.4 | 9.32 | |
| Room 5 | Basement | Other | 23.81 | 19.81 | |
| Room 6 | Basement | Laundry | 11.15 | 7.41 | |
| Room 7 | Second | Primary B | 12.82 | 11.91 | |
| Room 8 | Second | Bedroom | 12.73 | 12.07 | |
| Room 9 | Second | Bedroom | 9.58 | 7.81 | |
| Room 10 | Second | Bathroom | 6.89 | 5.48 | |
| Room 11 | Main | Office | 11.38 | 5.97 |
| Washroom Type | No. of Pieces | Level |
| Washroom Type 1 | 3 | Second |
| Washroom Type 2 | 0 | |
| Washroom Type 3 | 0 | |
| Washroom Type 4 | 0 | |
| Washroom Type 5 | 0 |
| Total Area: | 0.00 |
| Approximatly Age: | 51-99 |
| Property Type: | Detached |
| Style: | 2-Storey |
| Exterior: | Brick, Stucco (Plaster) |
| Garage Type: | Other |
| Drive Parking Spaces: | 3 |
| Pool: | None |
| Laundry Access: | Ensuite |
| Approximatly Age: | 51-99 |
| Property Features: | Public Trans, Park |
| CAC Included: | N |
| Water Included: | N |
| Cabel TV Included: | N |
| Common Elements Included: | N |
| Heat Included: | N |
| Parking Included: | Y |
| Condo Tax Included: | N |
| Building Insurance Included: | N |
| Fireplace/Stove: | Y |
| Heat Type: | Forced Air |
| Central Air Conditioning: | Central Air |
| Central Vac: | N |
| Laundry Level: | Syste |
| Ensuite Laundry: | F |
| Elevator Lift: | False |
| Sewers: | Sewer |
| Utilities-Cable: | A |
| Utilities-Hydro: | Y |
| Although the information displayed is believed to be accurate, no warranties or representations are made of any kind. |
| RE/MAX HALLMARK REALTY GROUP |
|
|

Wally Islam
Real Estate Broker
Dir:
416-949-2626
Bus:
416-293-8500
Fax:
905-913-8585
| Virtual Tour | Book Showing | Email a Friend |
Jump To:
At a Glance:
| Type: | Freehold - Detached |
| Area: | Ottawa |
| Municipality: | Tunneys Pasture and Ottawa West |
| Neighbourhood: | 4303 - Ottawa West |
| Style: | 2-Storey |
| Lot Size: | 12.19 x 96.00(Feet) |
| Approximate Age: | 51-99 |
| Beds: | 3 |
| Baths: | 1 |
| Fireplace: | Y |
| Pool: | None |
Locatin Map:
