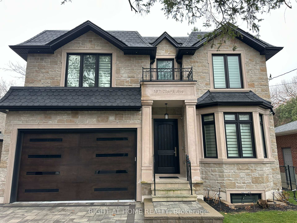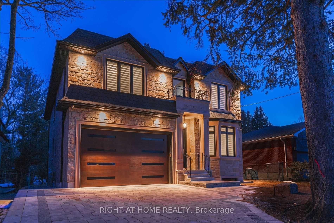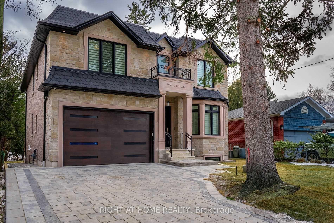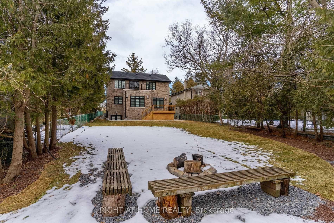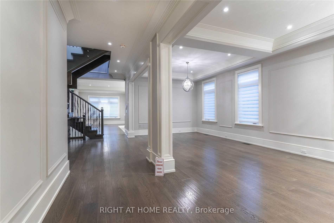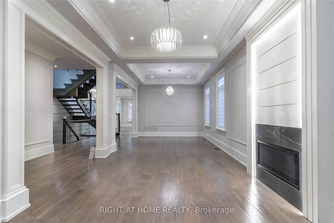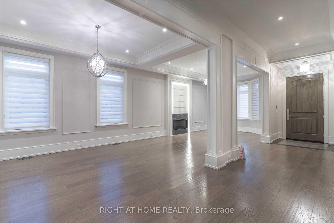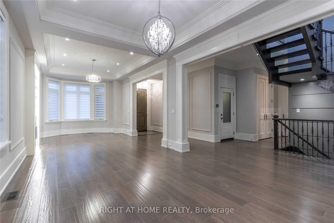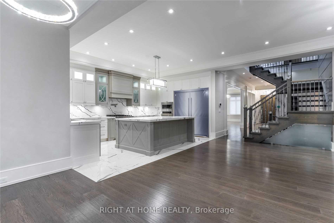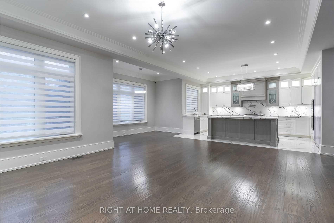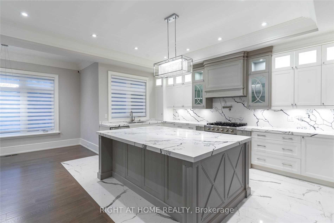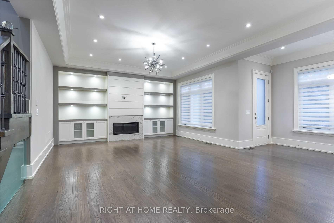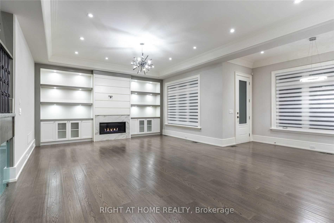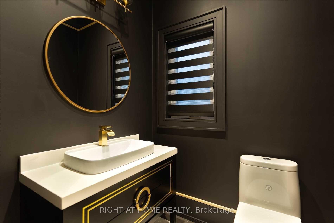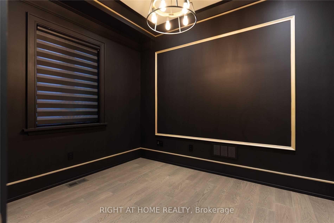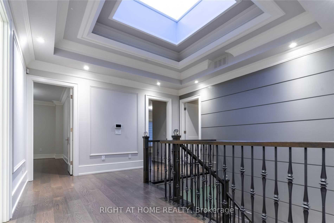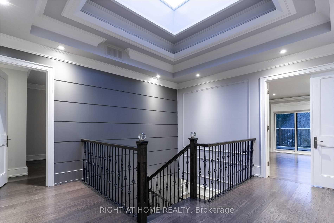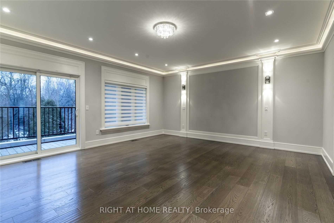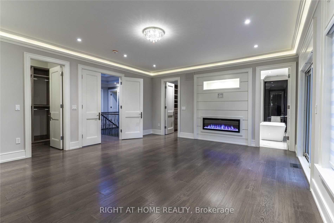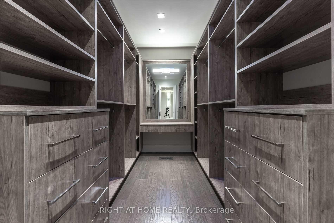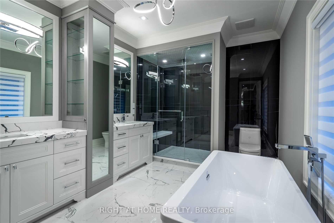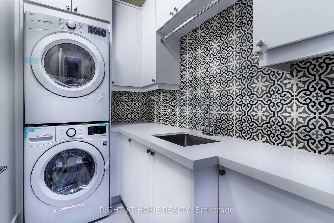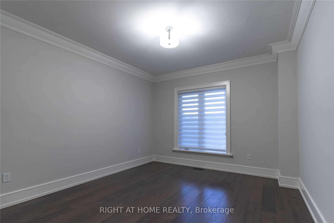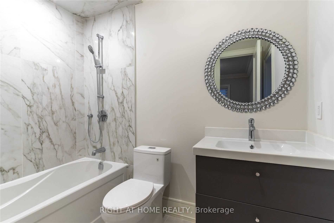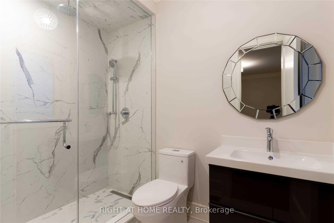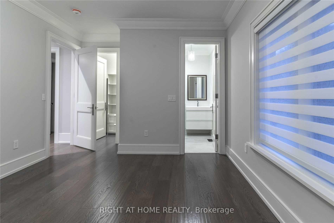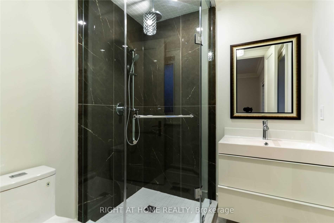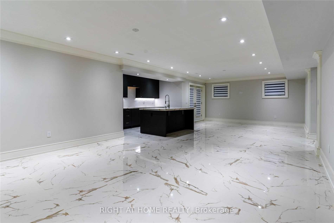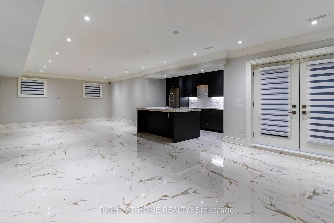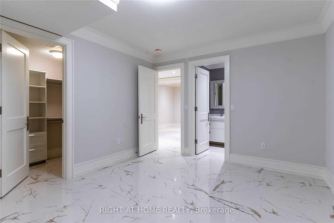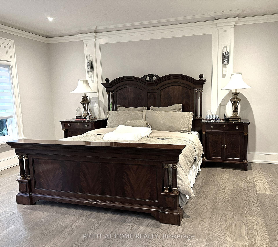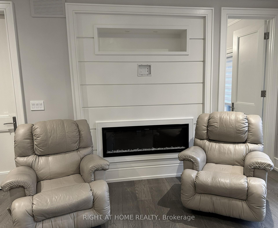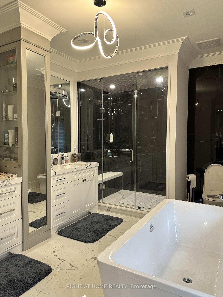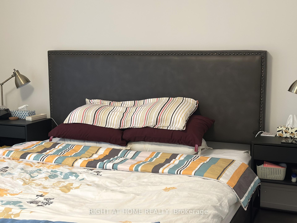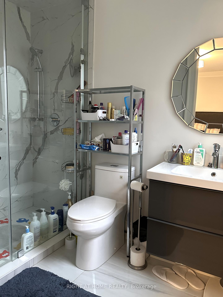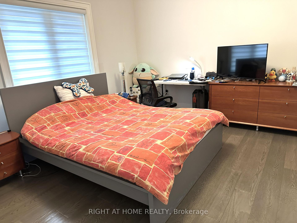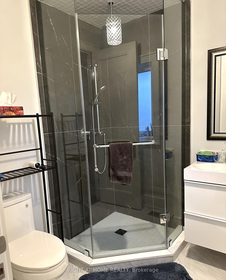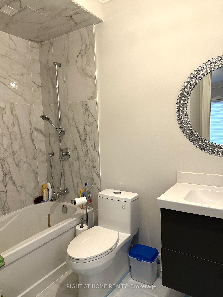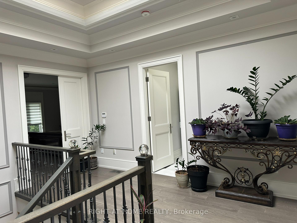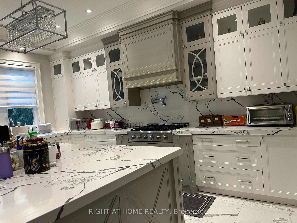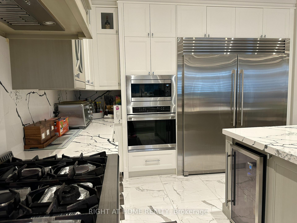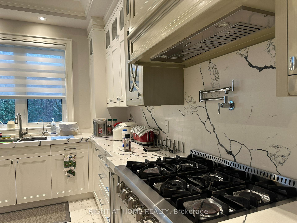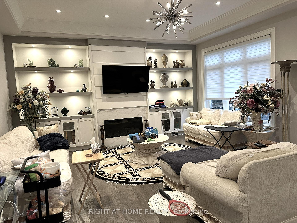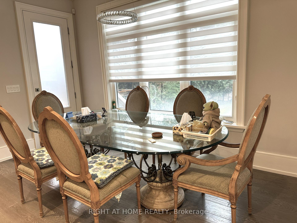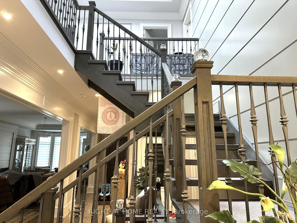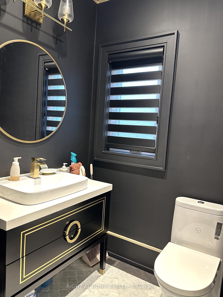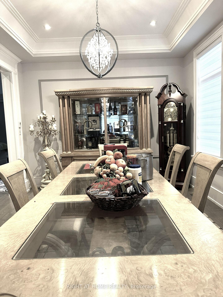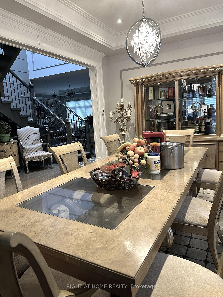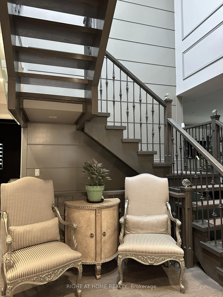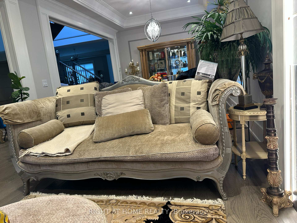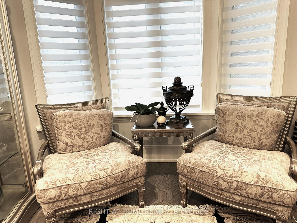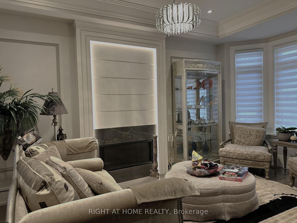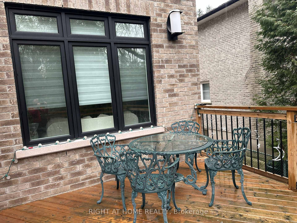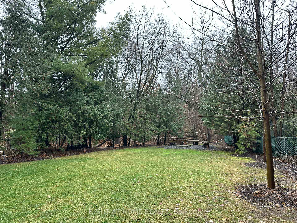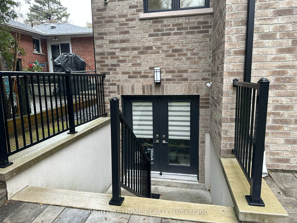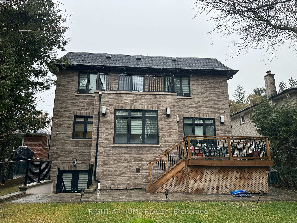$2,398,000
Available - For Sale
Listing ID: N11890045
187 Clark Aven , Markham, L3T 1T3, York
| Wouldn't it be lovely to live in a Breath-Taking Custom-Built Detached Two-Storey In The Heart Of Thornhill across from Sprucewood Park! Spacious Open concept home with Modern Finishes and Exceptional Woodworking throughout. Custom Made Luxury Counter-Tops and Cabinets In Chefs Kitchen. Luxuriate in 5500 Sq ft Of Living Space with 4 +2 bedrooms, 5 + 1 Baths and 1 + 1 Kitchen. Perfect for a multi generational family or an in law suite! So many things to adore about this Magnificent home: Moulded Ceilings, 10 ft ceilings (main), 9 ft ceilings (2nd floor), 8' ceilings (bsmt), 3 fireplaces (living room, family room, primary BR), Pot lights & Modern Light Fixtures, Separate Breakfast Area overlooking the backyard, Pot filler over the cooktop, Wet Bar can be converted into full kitchen with space planned for a range & dishwasher, Heated floors (bsmt), Laundry room (2nd floor & bsmt); Electric R-In garage for electric car, Sprinkler System, 2 Car Garage + 4 on private driveway, Interlocking Driveway & Sidewalk. Long treed backyard with a private side patio, perfect for entertaining and relaxing! Just move in and enjoy this grand home! |
| Price | $2,398,000 |
| Taxes: | $12850.00 |
| Assessment Year: | 2024 |
| Occupancy by: | Owner |
| Address: | 187 Clark Aven , Markham, L3T 1T3, York |
| Directions/Cross Streets: | Clark & Bayview |
| Rooms: | 9 |
| Rooms +: | 5 |
| Bedrooms: | 4 |
| Bedrooms +: | 2 |
| Family Room: | T |
| Basement: | Finished, Walk-Up |
| Level/Floor | Room | Length(ft) | Width(ft) | Descriptions | |
| Room 1 | Main | Dining Ro | 30.54 | 11.78 | Hardwood Floor, Moulded Ceiling, Open Concept |
| Room 2 | Main | Living Ro | 14.56 | 11.78 | Hardwood Floor, Moulded Ceiling, Floor/Ceil Fireplace |
| Room 3 | Main | Kitchen | 12.27 | 16.5 | Modern Kitchen, Custom Counter, Open Concept |
| Room 4 | Main | Family Ro | 21.71 | 16.63 | Hardwood Floor, Moulded Ceiling, Open Concept |
| Room 5 | Main | Office | 15.97 | 11.78 | Hardwood Floor, Moulded Ceiling, Glass Doors |
| Room 6 | Second | Primary B | 19.58 | 16.89 | Fireplace, Walk-In Closet(s), 5 Pc Ensuite |
| Room 7 | Second | Bedroom 2 | 16.92 | 11.91 | Hardwood Floor, Closet, 3 Pc Ensuite |
| Room 8 | Second | Bedroom 3 | 13.94 | 12.07 | Hardwood Floor, Closet, 4 Pc Ensuite |
| Room 9 | Second | Bedroom 4 | 13.38 | 11.55 | Hardwood Floor, Closet, 3 Pc Ensuite |
| Room 10 | Basement | Bedroom 5 | 9.74 | 14.5 | Porcelain Floor, Heated Floor, Walk-In Closet(s) |
| Room 11 | Basement | Bedroom | 14.07 | 11.41 | Porcelain Floor, Heated Floor, 4 Pc Bath |
| Room 12 | Basement | Recreatio | 34.31 | 21.91 | Porcelain Floor, Heated Floor, Wet Bar |
| Washroom Type | No. of Pieces | Level |
| Washroom Type 1 | 2 | Main |
| Washroom Type 2 | 5 | Second |
| Washroom Type 3 | 4 | Second |
| Washroom Type 4 | 3 | Second |
| Washroom Type 5 | 4 | Basement |
| Total Area: | 0.00 |
| Approximatly Age: | 0-5 |
| Property Type: | Detached |
| Style: | 2-Storey |
| Exterior: | Brick, Stone |
| Garage Type: | Attached |
| (Parking/)Drive: | Private |
| Drive Parking Spaces: | 4 |
| Park #1 | |
| Parking Type: | Private |
| Park #2 | |
| Parking Type: | Private |
| Pool: | None |
| Approximatly Age: | 0-5 |
| Approximatly Square Footage: | 3500-5000 |
| Property Features: | Cul de Sac/D, Fenced Yard |
| CAC Included: | N |
| Water Included: | N |
| Cabel TV Included: | N |
| Common Elements Included: | N |
| Heat Included: | N |
| Parking Included: | N |
| Condo Tax Included: | N |
| Building Insurance Included: | N |
| Fireplace/Stove: | Y |
| Heat Type: | Forced Air |
| Central Air Conditioning: | Central Air |
| Central Vac: | Y |
| Laundry Level: | Syste |
| Ensuite Laundry: | F |
| Elevator Lift: | False |
| Sewers: | Sewer |
$
%
Years
This calculator is for demonstration purposes only. Always consult a professional
financial advisor before making personal financial decisions.
| Although the information displayed is believed to be accurate, no warranties or representations are made of any kind. |
| RIGHT AT HOME REALTY |
|
|

Wally Islam
Real Estate Broker
Dir:
416-949-2626
Bus:
416-293-8500
Fax:
905-913-8585
| Book Showing | Email a Friend |
Jump To:
At a Glance:
| Type: | Freehold - Detached |
| Area: | York |
| Municipality: | Markham |
| Neighbourhood: | Thornhill |
| Style: | 2-Storey |
| Approximate Age: | 0-5 |
| Tax: | $12,850 |
| Beds: | 4+2 |
| Baths: | 6 |
| Fireplace: | Y |
| Pool: | None |
Locatin Map:
Payment Calculator:
