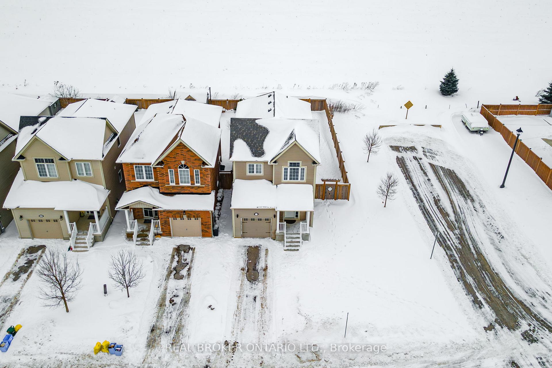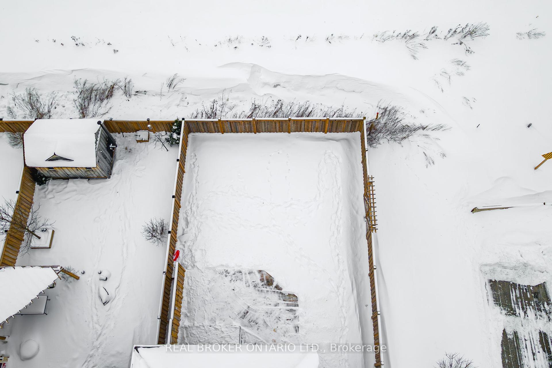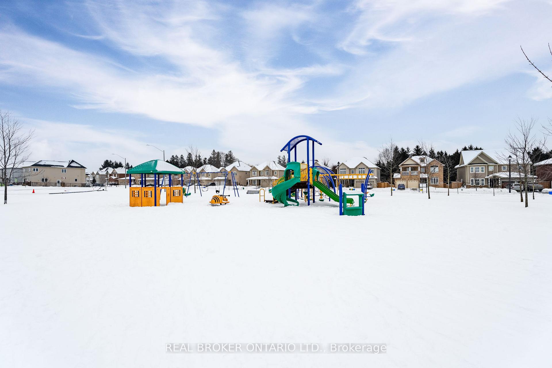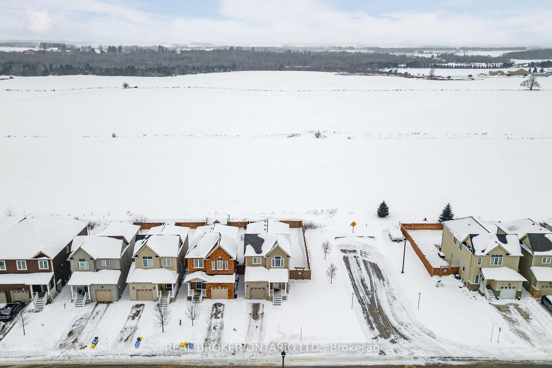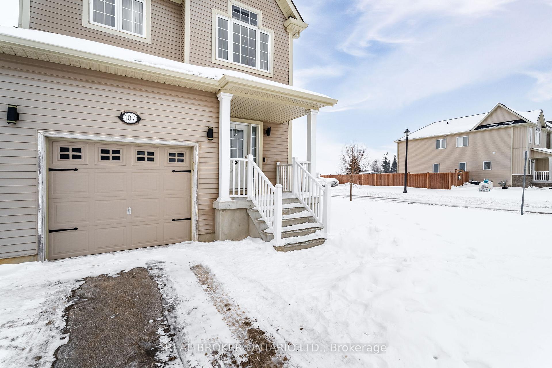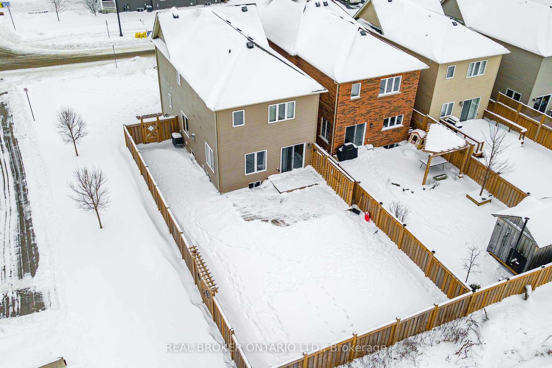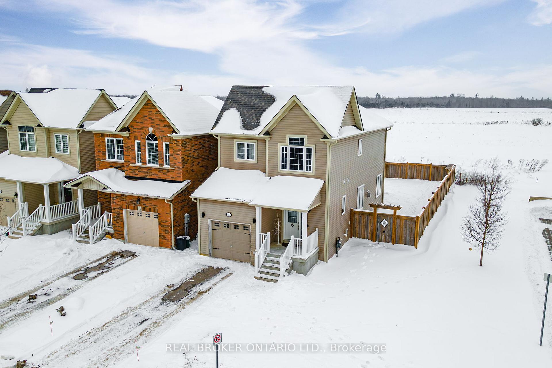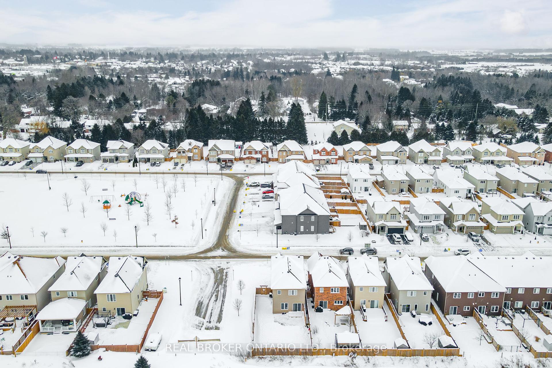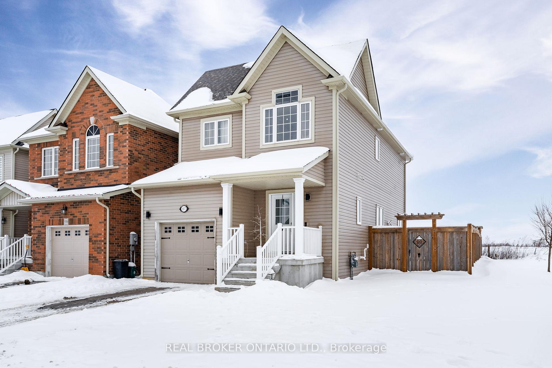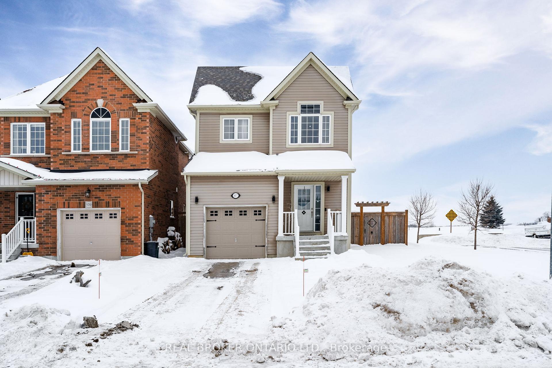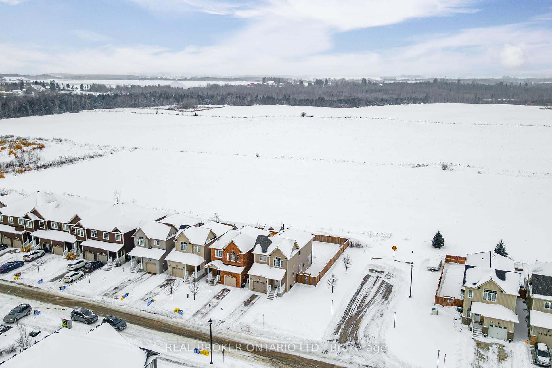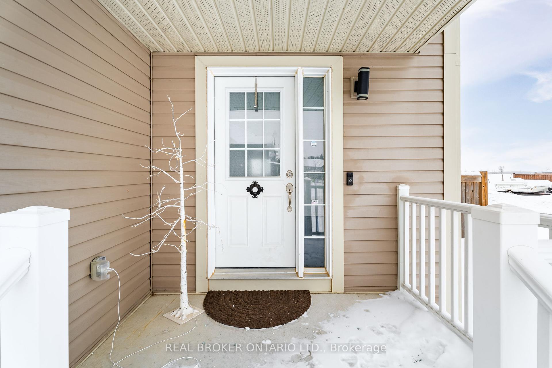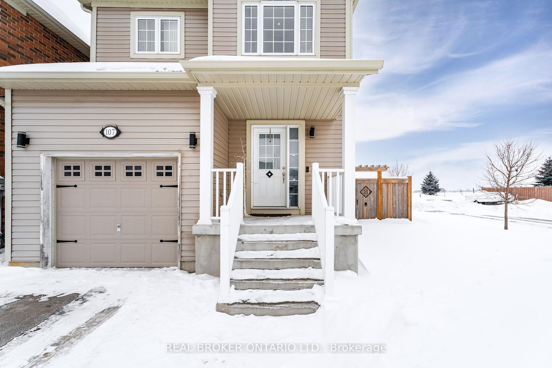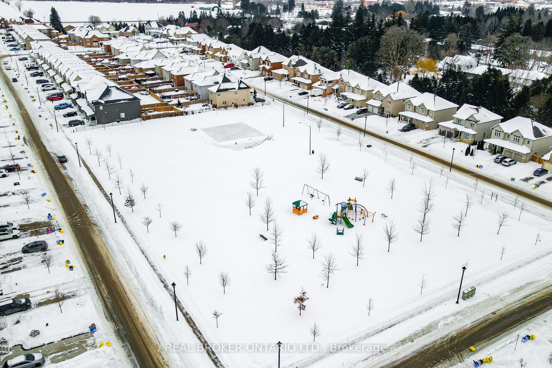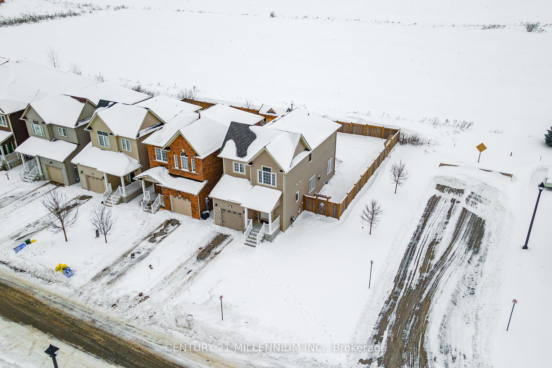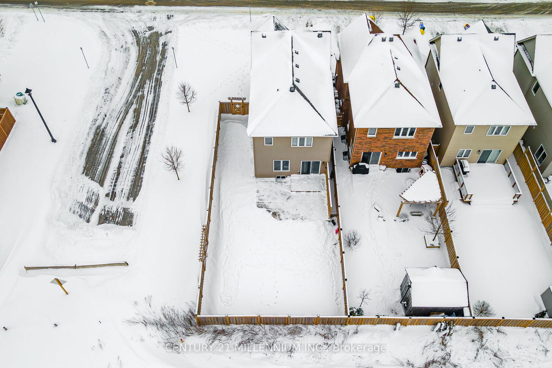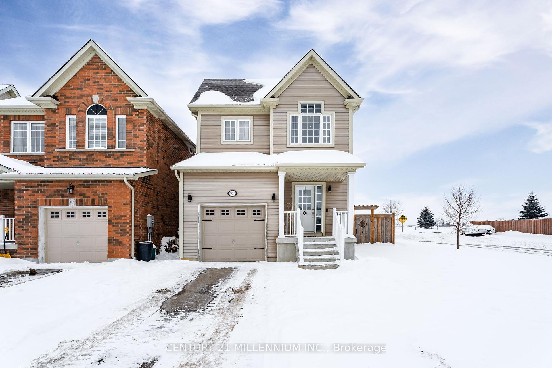$829,900
Available - For Sale
Listing ID: X11937817
107 Courtney Street N/A , Centre Wellington, N1M 0E3, Wellington
| Great family home on spacious corner lot with side gate access, perfectly positioned next to a park. This property offers the ideal blend of comfort, space, and convenience for family living.The main level has 9-foot ceilings, an inviting living room with a cozy gas fireplace and engineered hardwood floors, and a section that would be great as a den, office or formal dining room. The kitchen features maple cabinets, stainless steel appliances, and an eat-in area with access to a fully fenced backyard with a two-tiered deckperfect for outdoor entertaining. A main-level laundry room and powder room add to the homes functionality.Upstairs, the expansive primary suite features a walk-in closet, large window with great views (the current owner commented on the beautiful sunsets), and a private ensuite with double sinks and a walk-in shower. Two additional generously sized bedrooms, another full bathroom and linen closet. **EXTRAS** 9 Foot Ceilings On Main Floor, Fully Fenced Yard with 2 Access Gates, 2-tiered deck, Main Floor Access To Garage - *Interior photos of the property are unavailable due to the tenant.* |
| Price | $829,900 |
| Taxes: | $3853.13 |
| Occupancy by: | Owner |
| Address: | 107 Courtney Street N/A , Centre Wellington, N1M 0E3, Wellington |
| Directions/Cross Streets: | Courtney Street & Sadler St |
| Rooms: | 11 |
| Bedrooms: | 3 |
| Bedrooms +: | 0 |
| Family Room: | F |
| Basement: | Full, Unfinished |
| Level/Floor | Room | Length(ft) | Width(ft) | Descriptions | |
| Room 1 | Main | Kitchen | |||
| Room 2 | Main | Breakfast | |||
| Room 3 | Main | Great Roo | |||
| Room 4 | Main | Den | |||
| Room 5 | Main | Laundry | |||
| Room 6 | Second | Primary B | |||
| Room 7 | Second | Bedroom 2 | |||
| Room 8 | Second | Bedroom 3 |
| Washroom Type | No. of Pieces | Level |
| Washroom Type 1 | 2 | Main |
| Washroom Type 2 | 4 | Upper |
| Washroom Type 3 | 3 | Upper |
| Washroom Type 4 | 0 | |
| Washroom Type 5 | 0 | |
| Washroom Type 6 | 2 | Main |
| Washroom Type 7 | 4 | Upper |
| Washroom Type 8 | 3 | Upper |
| Washroom Type 9 | 0 | |
| Washroom Type 10 | 0 |
| Total Area: | 0.00 |
| Property Type: | Detached |
| Style: | 2-Storey |
| Exterior: | Vinyl Siding |
| Garage Type: | Attached |
| (Parking/)Drive: | Private |
| Drive Parking Spaces: | 2 |
| Park #1 | |
| Parking Type: | Private |
| Park #2 | |
| Parking Type: | Private |
| Pool: | None |
| Property Features: | School, Park |
| CAC Included: | N |
| Water Included: | N |
| Cabel TV Included: | N |
| Common Elements Included: | N |
| Heat Included: | N |
| Parking Included: | N |
| Condo Tax Included: | N |
| Building Insurance Included: | N |
| Fireplace/Stove: | Y |
| Heat Type: | Forced Air |
| Central Air Conditioning: | Central Air |
| Central Vac: | N |
| Laundry Level: | Syste |
| Ensuite Laundry: | F |
| Sewers: | Sewer |
$
%
Years
This calculator is for demonstration purposes only. Always consult a professional
financial advisor before making personal financial decisions.
| Although the information displayed is believed to be accurate, no warranties or representations are made of any kind. |
| REAL BROKER ONTARIO LTD. |
|
|

Wally Islam
Real Estate Broker
Dir:
416-949-2626
Bus:
416-293-8500
Fax:
905-913-8585
| Virtual Tour | Book Showing | Email a Friend |
Jump To:
At a Glance:
| Type: | Freehold - Detached |
| Area: | Wellington |
| Municipality: | Centre Wellington |
| Neighbourhood: | Fergus |
| Style: | 2-Storey |
| Tax: | $3,853.13 |
| Beds: | 3 |
| Baths: | 3 |
| Fireplace: | Y |
| Pool: | None |
Locatin Map:
Payment Calculator:
