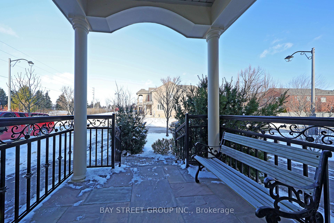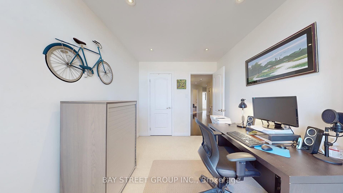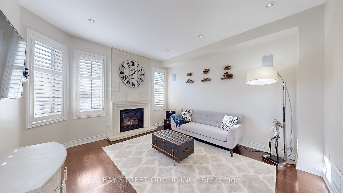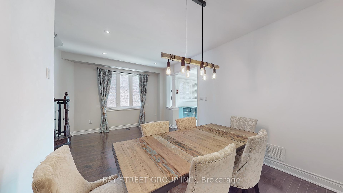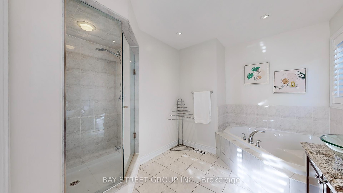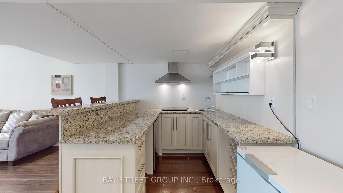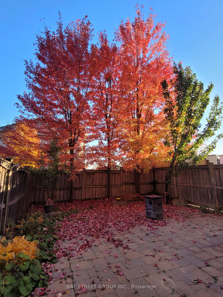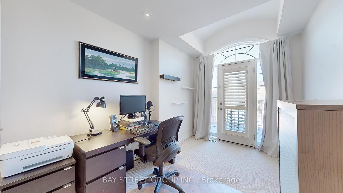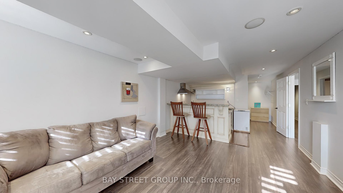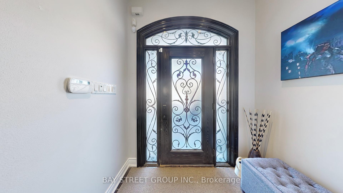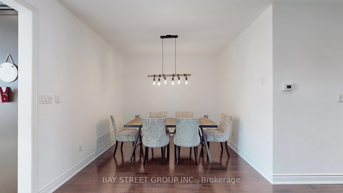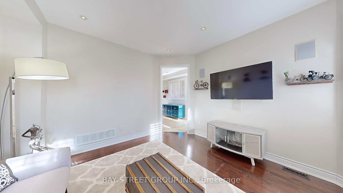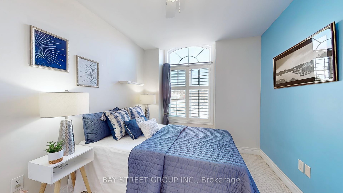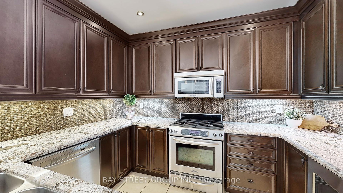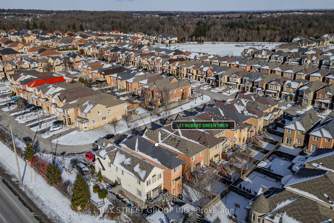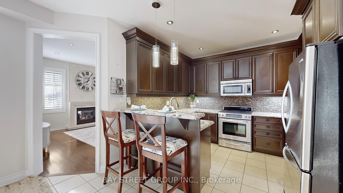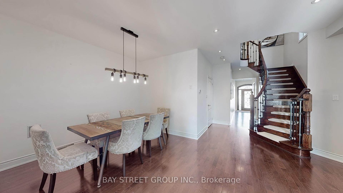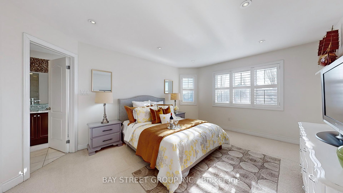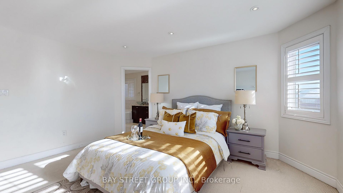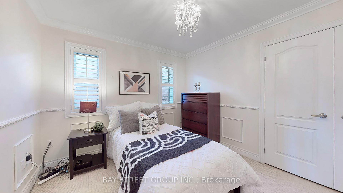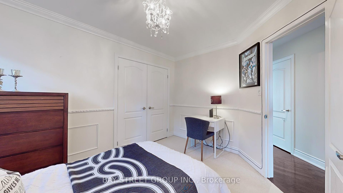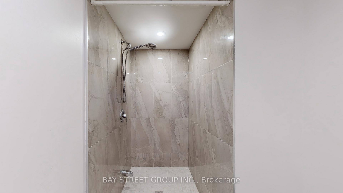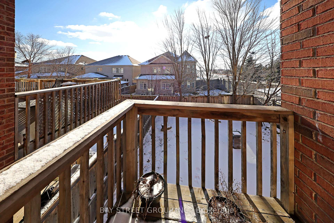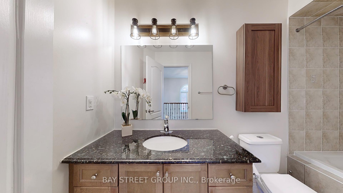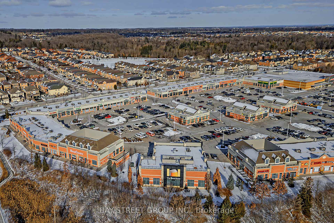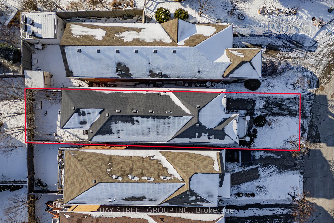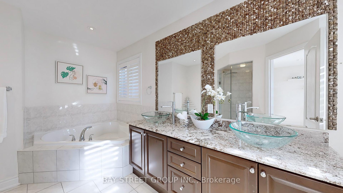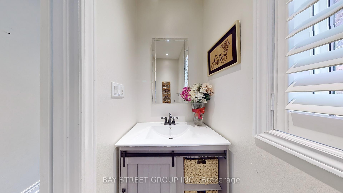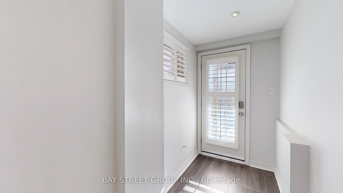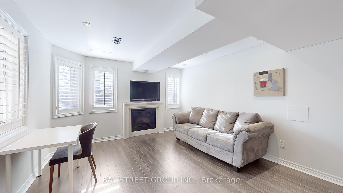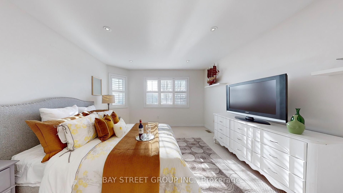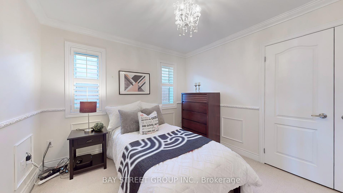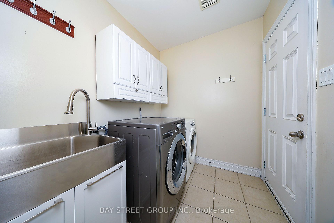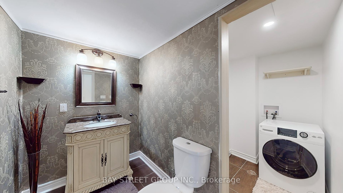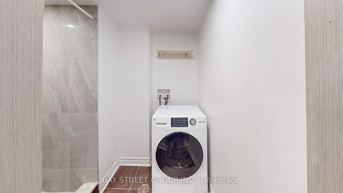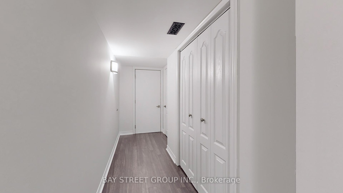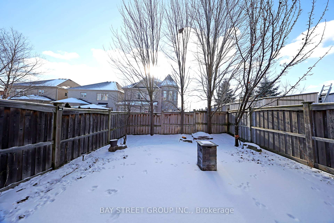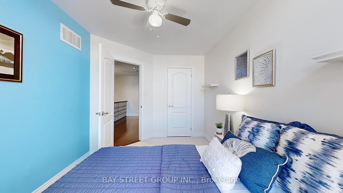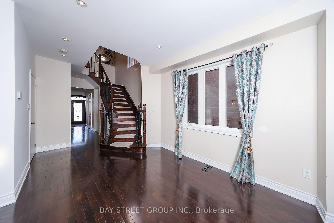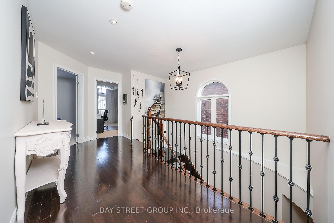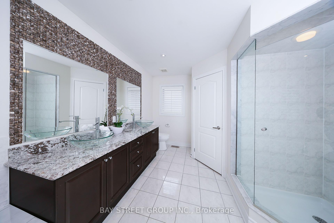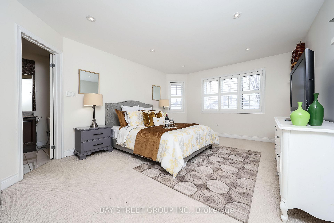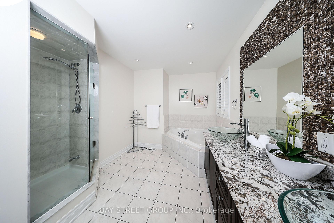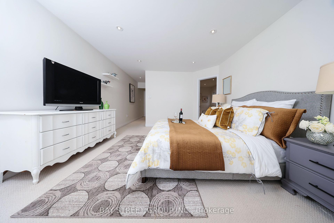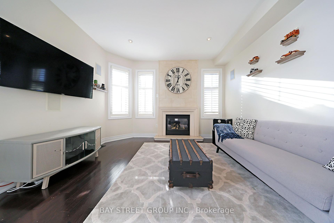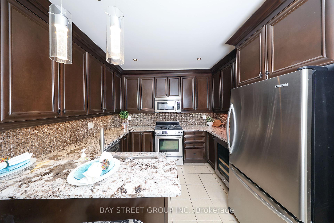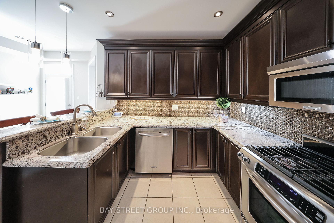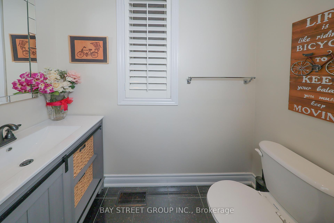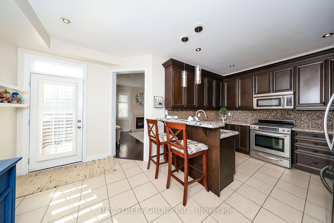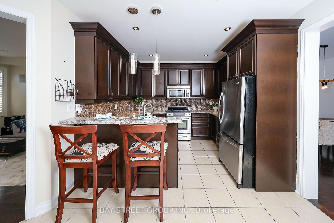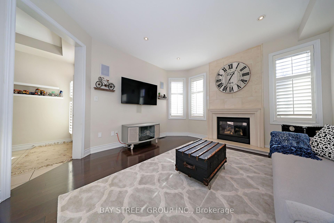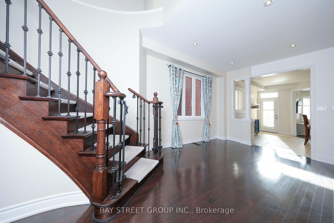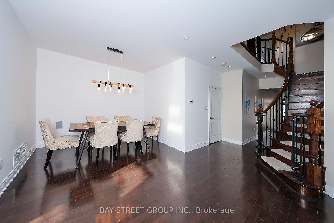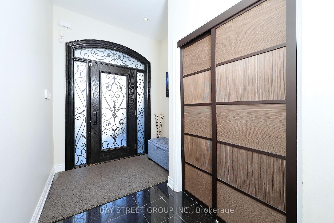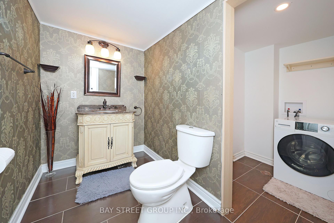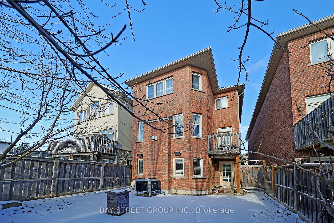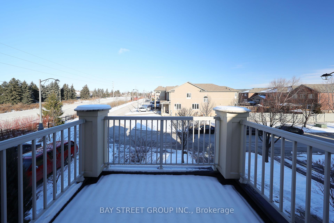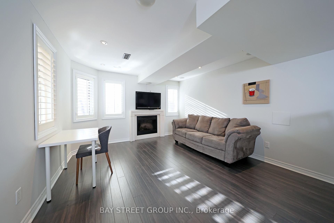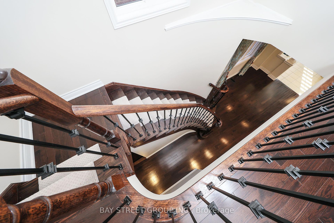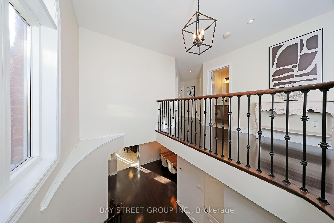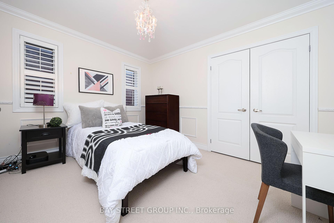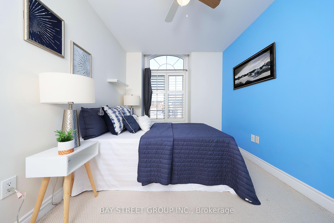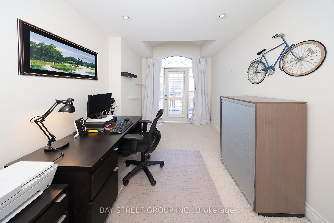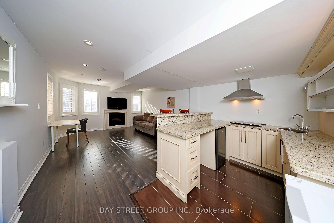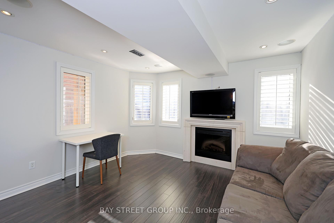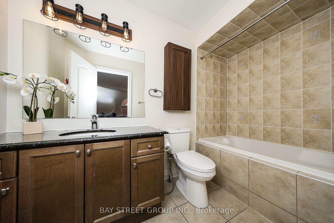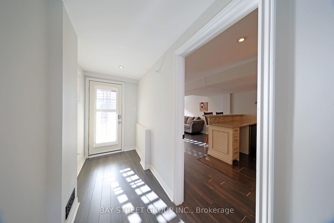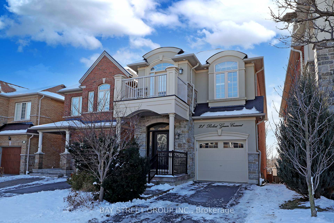$1,535,000
Available - For Sale
Listing ID: N11923743
21 Robert Green Cres , Vaughan, L6A 0V6, York
| Stunning 4-bedroom, 4-bathroom home in desirable Patterson community with a walkout basement! Premium upgrades such as pot lights & California shutters. The open-concept dining area is enhanced by new lighting fixtures. The modern kitchen boasts stainless steel appliances, custom cabinetry, and a beverage fridge, while the spacious living room features a sleek tile wall with a gas fireplace and built-in speakers. The oversized primary bedroom offers a luxurious 5-piece spa-like ensuite, plus three additional spacious bedrooms on the second floor including one with a walk-out balcony. The bright and spacious walkout basement offers endless possibilities, professionally finished with a new fridge, combo washer-dryer, and cooktop, ideal for multi-generational living/in-law suite or rental income potential. Ideally situated right across from Eagles Nest Golf Club & Maple Nature Reserve Trail, Walking distance to Eagles Landing Plaza with Grocery store, Starbucks, Nursery and Childcare Center, Minutes to Maple GO Station, Walmart Supercenter, Mackenzie Health hospital, and Highly Ranked Schools such as Alexander Mackenzie H.S.; The perfect blend of urban convenience and serene lifestyle, Move-in Ready! **EXTRAS** All appliances (fridge, stove, dishwasher, washer & dryer), all ELFs & window coverings, alarm systems, built-in speakers, all basement furniture inclusive; HWT owned |
| Price | $1,535,000 |
| Taxes: | $5881.75 |
| Occupancy by: | Owner |
| Address: | 21 Robert Green Cres , Vaughan, L6A 0V6, York |
| Acreage: | < .50 |
| Directions/Cross Streets: | Dufferin St & Eagles Landing Rd |
| Rooms: | 11 |
| Rooms +: | 1 |
| Bedrooms: | 4 |
| Bedrooms +: | 0 |
| Family Room: | T |
| Basement: | Finished wit |
| Level/Floor | Room | Length(ft) | Width(ft) | Descriptions | |
| Room 1 | Main | Living Ro | 12.53 | 13.38 | Fireplace, Pot Lights, California Shutters |
| Room 2 | Main | Dining Ro | 7.71 | 10.63 | Hardwood Floor, Pot Lights, Open Concept |
| Room 3 | Main | Kitchen | 17.58 | 10.46 | Double Sink, Stainless Steel Appl, Breakfast Bar |
| Room 4 | Main | Bathroom | 3.08 | 6.66 | B/I Vanity, 2 Pc Bath, California Shutters |
| Room 5 | Second | Primary B | 12.53 | 15.51 | Double Doors, 5 Pc Ensuite, Walk-In Closet(s) |
| Room 6 | Second | Bedroom 2 | 12.27 | 10.2 | Crown Moulding, Wainscoting, California Shutters |
| Room 7 | Second | Bedroom 3 | 8.79 | 13.32 | Broadloom, Closet, California Shutters |
| Room 8 | Second | Bedroom 4 | 8.4 | 13.71 | Broadloom, Pot Lights, W/O To Balcony |
| Room 9 | Second | Bathroom | 4.89 | 9.68 | Tile Floor, 4 Pc Bath, B/I Vanity |
| Room 10 | Basement | Living Ro | 11.64 | 9.45 | Fireplace, Combined w/Kitchen, California Shutters |
| Room 11 | Basement | Kitchen | 11.64 | 9.45 | Stainless Steel Sink, Quartz Counter, Breakfast Bar |
| Room 12 | Basement | Bathroom | 8.13 | 11.05 | Tile Floor, 3 Pc Bath, B/I Vanity |
| Washroom Type | No. of Pieces | Level |
| Washroom Type 1 | 2 | Main |
| Washroom Type 2 | 4 | Second |
| Washroom Type 3 | 5 | Second |
| Washroom Type 4 | 3 | Basement |
| Washroom Type 5 | 0 |
| Total Area: | 0.00 |
| Property Type: | Detached |
| Style: | 2-Storey |
| Exterior: | Brick |
| Garage Type: | Attached |
| (Parking/)Drive: | Private |
| Drive Parking Spaces: | 2 |
| Park #1 | |
| Parking Type: | Private |
| Park #2 | |
| Parking Type: | Private |
| Pool: | None |
| Approximatly Square Footage: | 2000-2500 |
| Property Features: | Golf, Hospital |
| CAC Included: | N |
| Water Included: | N |
| Cabel TV Included: | N |
| Common Elements Included: | N |
| Heat Included: | N |
| Parking Included: | N |
| Condo Tax Included: | N |
| Building Insurance Included: | N |
| Fireplace/Stove: | Y |
| Heat Type: | Forced Air |
| Central Air Conditioning: | Central Air |
| Central Vac: | N |
| Laundry Level: | Syste |
| Ensuite Laundry: | F |
| Sewers: | Sewer |
$
%
Years
This calculator is for demonstration purposes only. Always consult a professional
financial advisor before making personal financial decisions.
| Although the information displayed is believed to be accurate, no warranties or representations are made of any kind. |
| BAY STREET GROUP INC. |
|
|

Wally Islam
Real Estate Broker
Dir:
416-949-2626
Bus:
416-293-8500
Fax:
905-913-8585
| Virtual Tour | Book Showing | Email a Friend |
Jump To:
At a Glance:
| Type: | Freehold - Detached |
| Area: | York |
| Municipality: | Vaughan |
| Neighbourhood: | Patterson |
| Style: | 2-Storey |
| Tax: | $5,881.75 |
| Beds: | 4 |
| Baths: | 4 |
| Fireplace: | Y |
| Pool: | None |
Locatin Map:
Payment Calculator:
