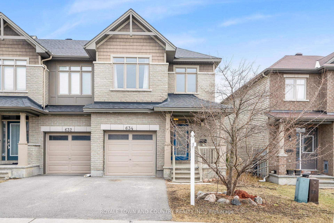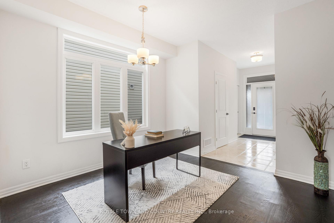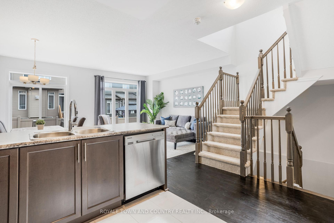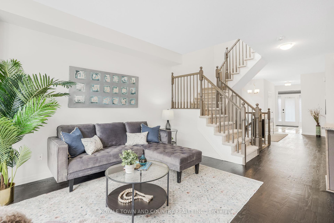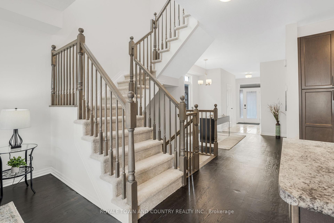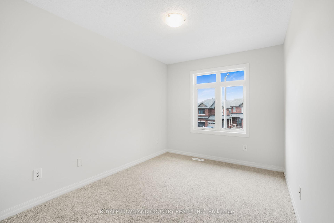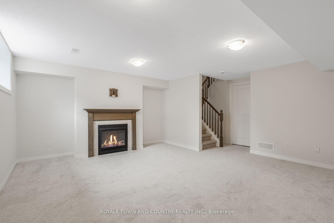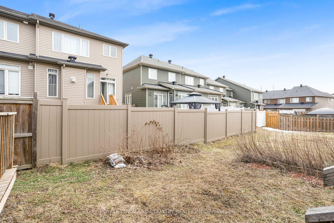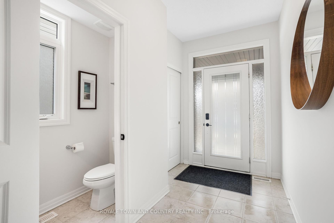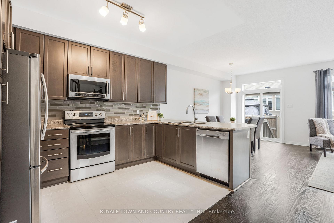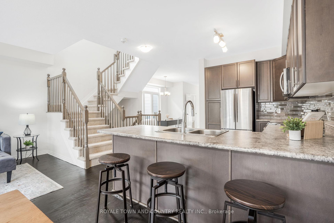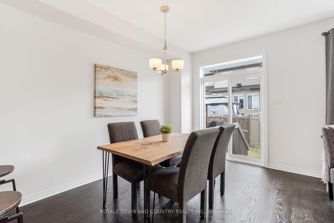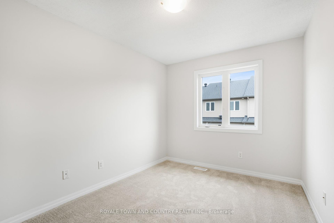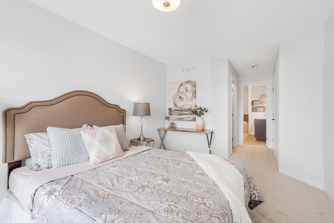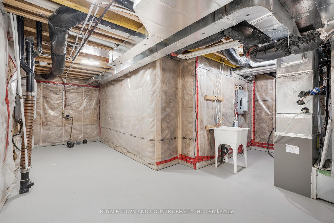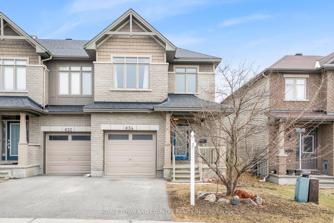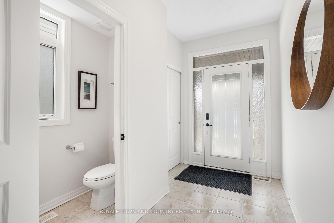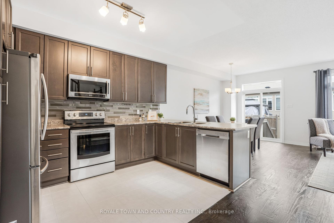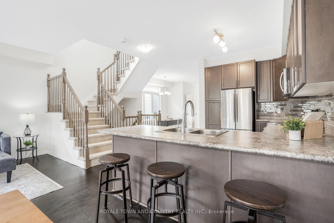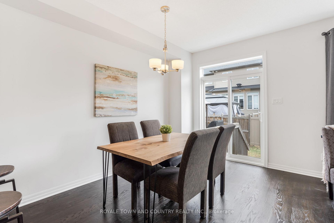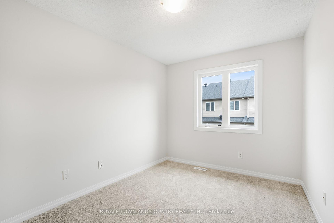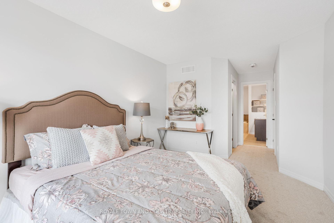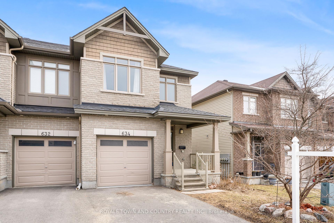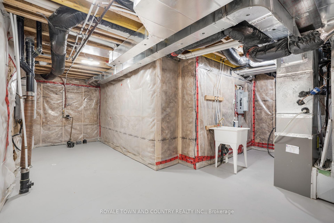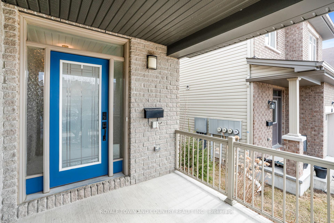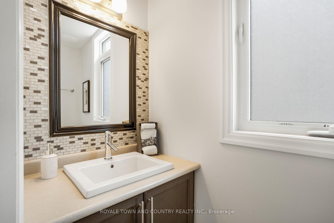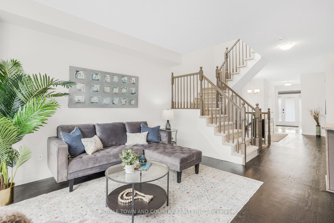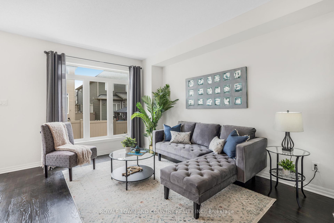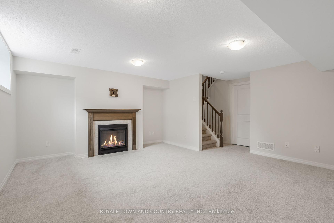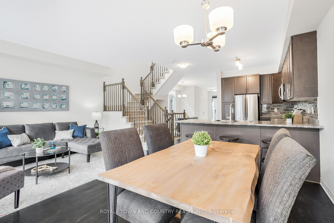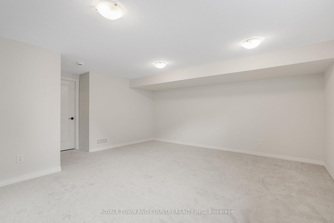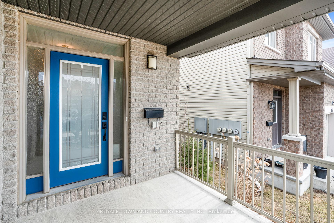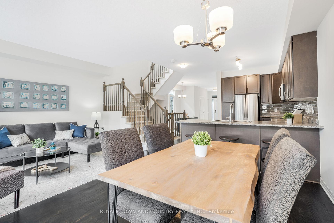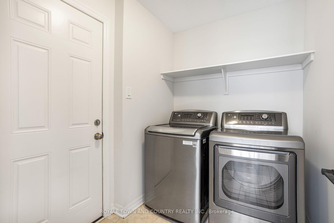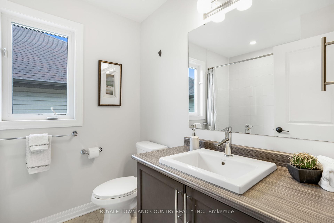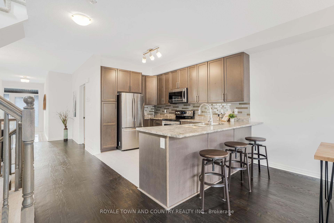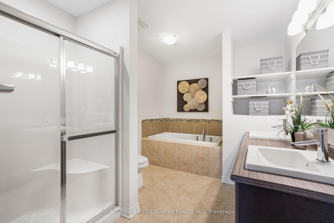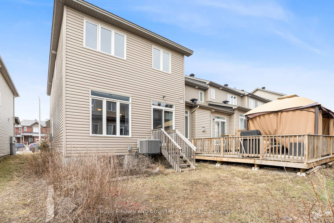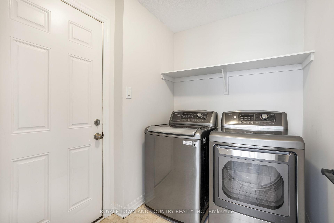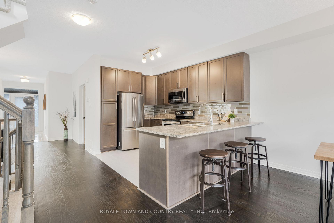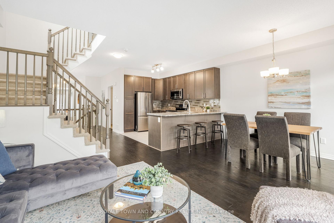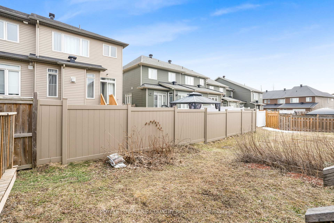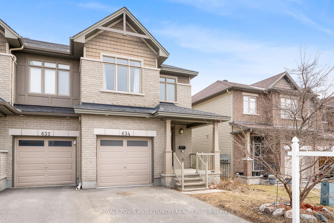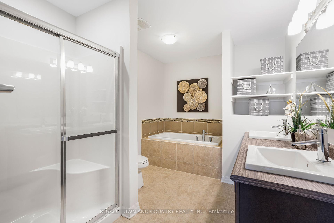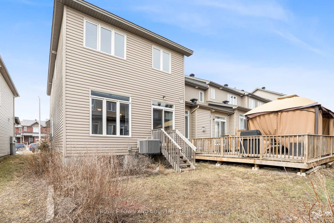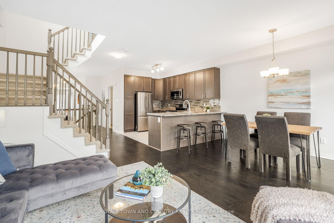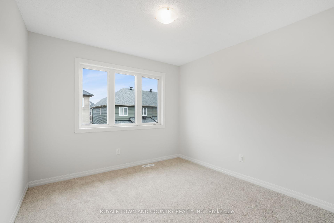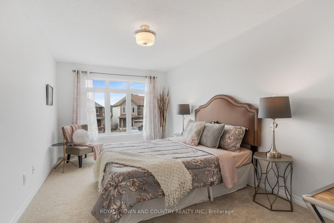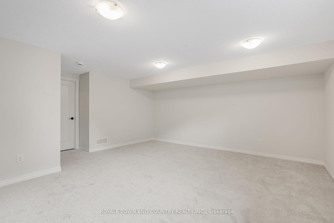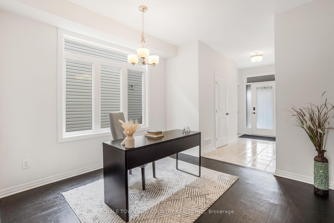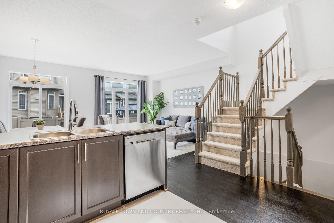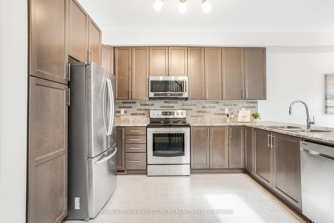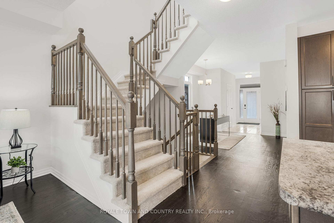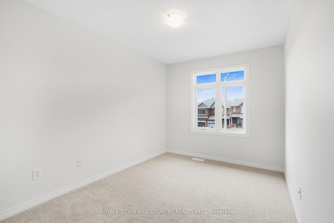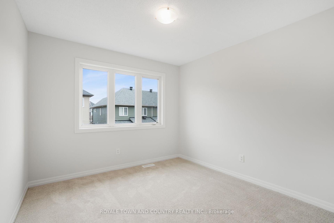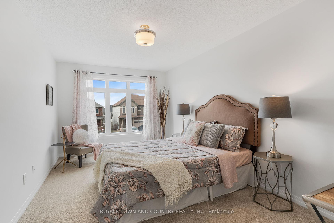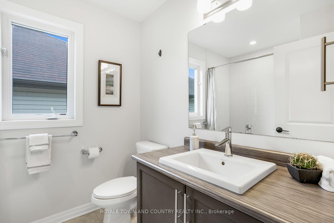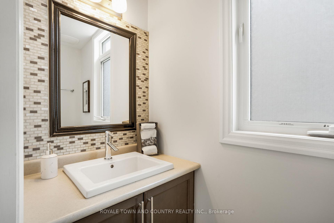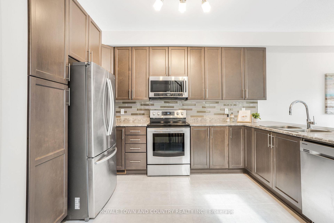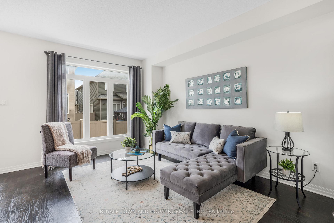$639,900
Available - For Sale
Listing ID: X12049245
634 Spring Valley Driv , Orleans - Convent Glen and Area, K1W 0C5, Ottawa
| This beautiful end unit townhome could be all yours! This 4 bedroom, 3 bath is move in ready with rejuvenated hardwood floors, new carpets & fresh paint throughout. On the second floor you will find 4 bedrooms and 2 baths. Primary bedroom is a generous size, has a walk-in closet and 5-piece ensuite. 3 additional bedrooms are a comfortable size and there is another 3-piece bathroom located on this level. Get cozy in your spacious living room. Enjoy meals in your dining area overlooking your backyard. You will also find convenient main floor laundry and easy access to your garage from the house. In the basement you will find a large recroom/potential in-law suite with a roughed in 4th bathroom. This home is close to everything in a much sought-after family friendly neighbourhood. |
| Price | $639,900 |
| Taxes: | $2064.44 |
| Occupancy by: | Vacant |
| Address: | 634 Spring Valley Driv , Orleans - Convent Glen and Area, K1W 0C5, Ottawa |
| Acreage: | < .50 |
| Directions/Cross Streets: | Navan & Spring Valley |
| Rooms: | 11 |
| Rooms +: | 3 |
| Bedrooms: | 4 |
| Bedrooms +: | 0 |
| Family Room: | T |
| Basement: | Partially Fi |
| Level/Floor | Room | Length(ft) | Width(ft) | Descriptions | |
| Room 1 | Main | Kitchen | 8.72 | 8.33 | Eat-in Kitchen, Backsplash |
| Room 2 | Main | Dining Ro | 10.5 | 6.49 | |
| Room 3 | Main | Living Ro | 19.09 | 13.91 | Combined w/Family |
| Room 4 | Main | Bathroom | 6.92 | 2.92 | 2 Pc Bath |
| Room 5 | Main | Foyer | 12.4 | 4.82 | |
| Room 6 | Second | Primary B | 16.07 | 9.84 | |
| Room 7 | Second | Bathroom | 12.6 | 8.5 | 5 Pc Ensuite |
| Room 8 | Second | Bedroom 2 | 9.91 | 11.25 | |
| Room 9 | Second | Bedroom 3 | 8.76 | 11.74 | |
| Room 10 | Second | Bedroom 4 | 12.07 | 8.59 | |
| Room 11 | Second | Bathroom | 6.43 | 7.84 | 3 Pc Bath |
| Room 12 | Basement | Recreatio | 17.84 | 16.33 | |
| Room 13 | Basement | Utility R | 12.76 | 6.99 | |
| Room 14 | Basement | Utility R | 19.09 | 8 |
| Washroom Type | No. of Pieces | Level |
| Washroom Type 1 | 5 | Second |
| Washroom Type 2 | 3 | Second |
| Washroom Type 3 | 2 | Main |
| Washroom Type 4 | 0 | |
| Washroom Type 5 | 0 | |
| Washroom Type 6 | 5 | Second |
| Washroom Type 7 | 3 | Second |
| Washroom Type 8 | 2 | Main |
| Washroom Type 9 | 0 | |
| Washroom Type 10 | 0 |
| Total Area: | 0.00 |
| Approximatly Age: | 6-15 |
| Property Type: | Att/Row/Townhouse |
| Style: | 2-Storey |
| Exterior: | Brick, Vinyl Siding |
| Garage Type: | Attached |
| (Parking/)Drive: | Available, |
| Drive Parking Spaces: | 1 |
| Park #1 | |
| Parking Type: | Available, |
| Park #2 | |
| Parking Type: | Available |
| Park #3 | |
| Parking Type: | Private |
| Pool: | None |
| Approximatly Age: | 6-15 |
| Approximatly Square Footage: | 1100-1500 |
| Property Features: | Golf, Library |
| CAC Included: | N |
| Water Included: | N |
| Cabel TV Included: | N |
| Common Elements Included: | N |
| Heat Included: | N |
| Parking Included: | N |
| Condo Tax Included: | N |
| Building Insurance Included: | N |
| Fireplace/Stove: | Y |
| Heat Type: | Forced Air |
| Central Air Conditioning: | Central Air |
| Central Vac: | N |
| Laundry Level: | Syste |
| Ensuite Laundry: | F |
| Elevator Lift: | False |
| Sewers: | Sewer |
| Utilities-Cable: | A |
| Utilities-Hydro: | Y |
$
%
Years
This calculator is for demonstration purposes only. Always consult a professional
financial advisor before making personal financial decisions.
| Although the information displayed is believed to be accurate, no warranties or representations are made of any kind. |
| ROYALE TOWN AND COUNTRY REALTY INC. |
|
|

Wally Islam
Real Estate Broker
Dir:
416-949-2626
Bus:
416-293-8500
Fax:
905-913-8585
| Book Showing | Email a Friend |
Jump To:
At a Glance:
| Type: | Freehold - Att/Row/Townhouse |
| Area: | Ottawa |
| Municipality: | Orleans - Convent Glen and Area |
| Neighbourhood: | 2013 - Mer Bleue/Bradley Estates/Anderson Pa |
| Style: | 2-Storey |
| Approximate Age: | 6-15 |
| Tax: | $2,064.44 |
| Beds: | 4 |
| Baths: | 3 |
| Fireplace: | Y |
| Pool: | None |
Locatin Map:
Payment Calculator:
