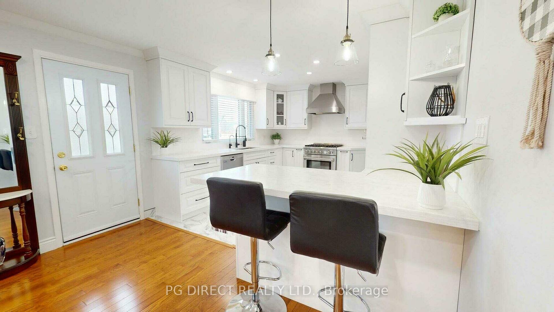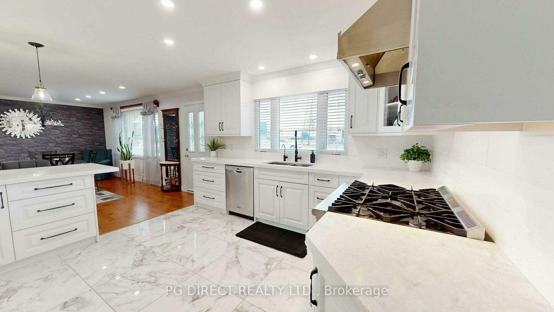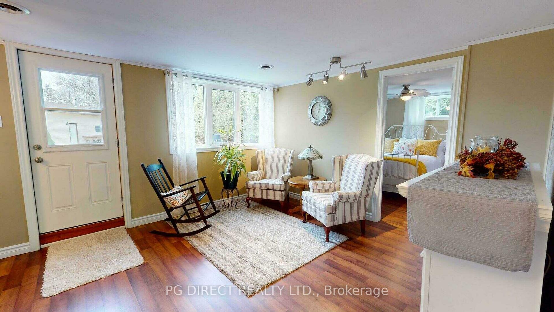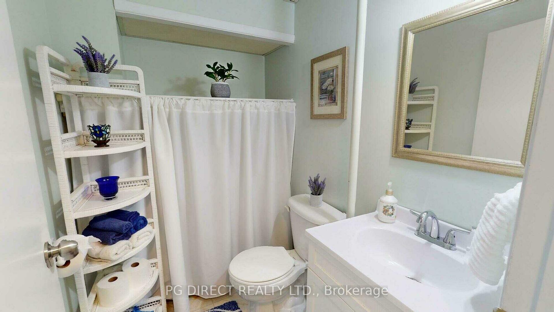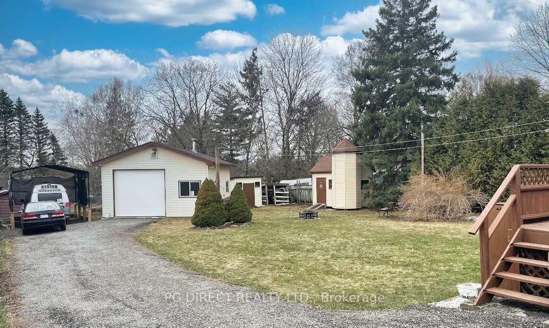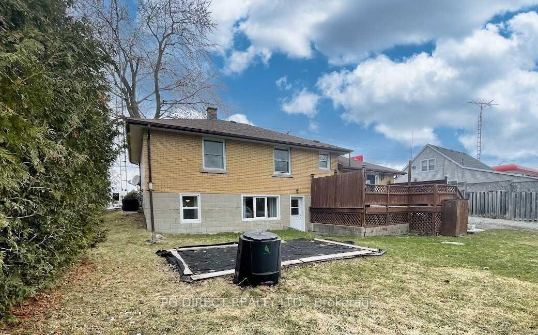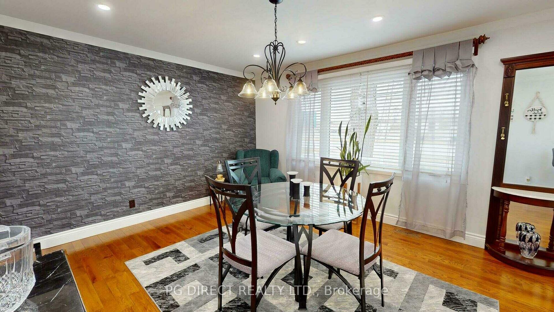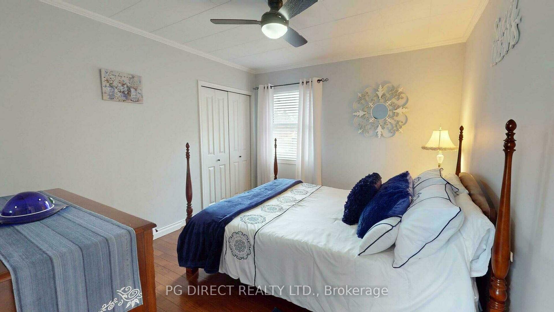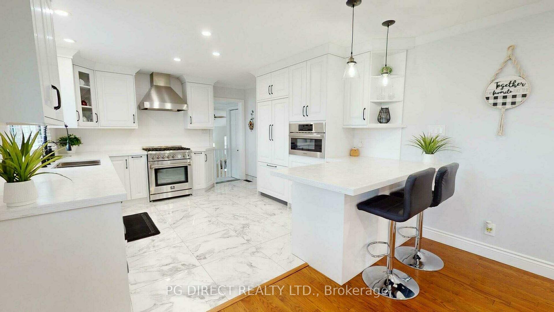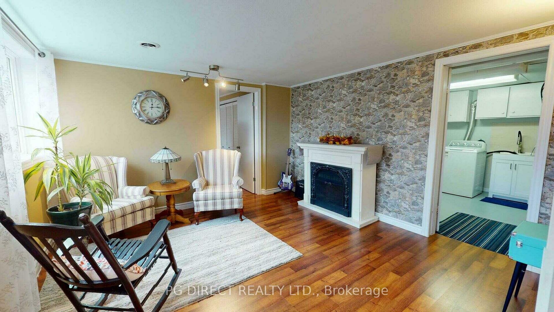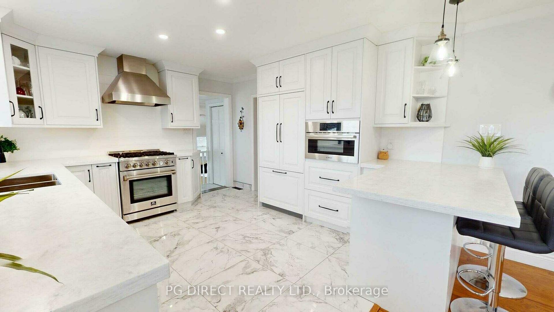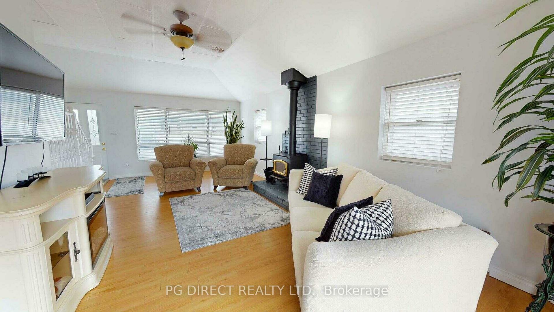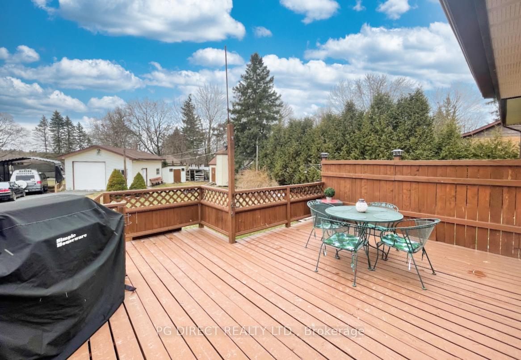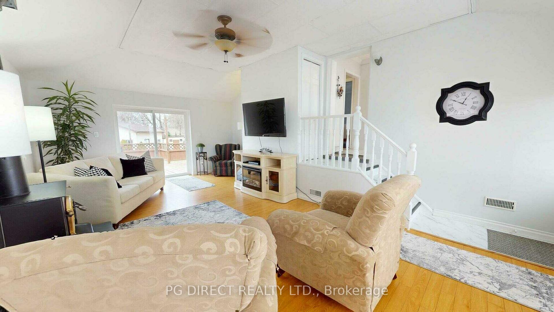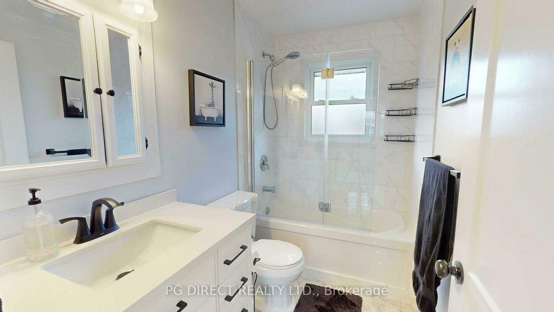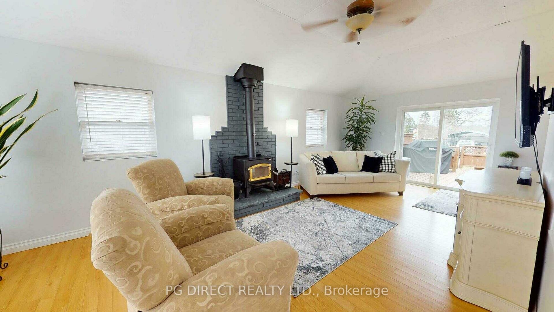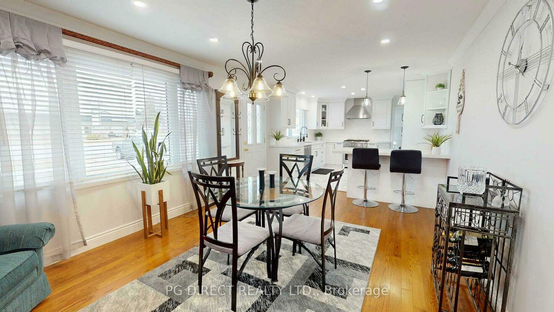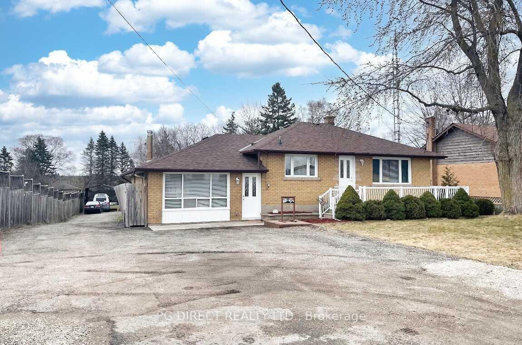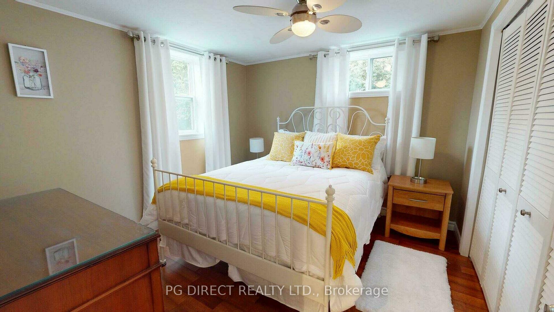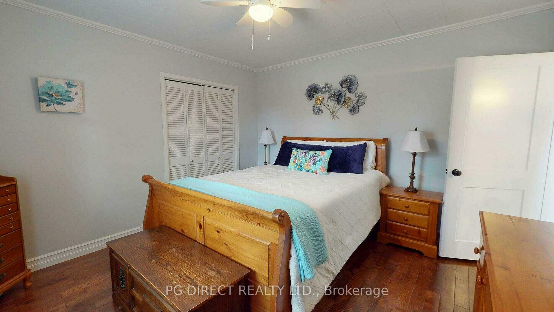$989,000
Available - For Sale
Listing ID: X12049710
7011 Wellington Road 124 N/A , Guelph/Eramosa, N1H 6J4, Wellington
| Visit REALTOR website for additional information. Centrally located bungalow on 1/4 acre, between Cambridge and Guelph, featuring a large heated detached workshop/garage. The home has been extensively updated with a bright kitchen open to a spacious dining area, a primary bedroom, and two updated bathrooms on the main floor. A converted single garage offers a family room with a walkout to a large deck. The lower level includes a rec room, third bedroom, and a 2-piece bathroom, with potential for a separate unit. The property has additional outbuildings for storage, ample parking, and is ideal for hobbyists. Recent updates include a new kitchen, appliances, well pump, and roof on the house (2023) and garage (2024), along with a furnace, water softener, reverse osmosis system, and basement windows. |
| Price | $989,000 |
| Taxes: | $3486.00 |
| Assessment Year: | 2025 |
| Occupancy by: | Owner |
| Address: | 7011 Wellington Road 124 N/A , Guelph/Eramosa, N1H 6J4, Wellington |
| Acreage: | < .50 |
| Directions/Cross Streets: | Wellington Rd 124 & Wellington Rd 32 |
| Rooms: | 5 |
| Rooms +: | 4 |
| Bedrooms: | 2 |
| Bedrooms +: | 1 |
| Family Room: | F |
| Basement: | Finished wit, Full |
| Level/Floor | Room | Length(ft) | Width(ft) | Descriptions | |
| Room 1 | Main | Living Ro | 23.55 | 14.89 | |
| Room 2 | Main | Kitchen | 11.41 | 12.2 | |
| Room 3 | Main | Dining Ro | 11.41 | 18.11 | |
| Room 4 | Main | Bedroom | 12 | 11.97 | |
| Room 5 | Main | Bedroom | 10.27 | 11.97 | |
| Room 6 | Basement | Family Ro | 12.3 | 12.92 | |
| Room 7 | Basement | Bedroom | 10.86 | 10.14 | |
| Room 8 | Basement | Laundry | 8 | 10.63 | |
| Room 9 | Basement | Utility R | 13.81 | 11.58 |
| Washroom Type | No. of Pieces | Level |
| Washroom Type 1 | 4 | Main |
| Washroom Type 2 | 3 | Basement |
| Washroom Type 3 | 0 | |
| Washroom Type 4 | 0 | |
| Washroom Type 5 | 0 |
| Total Area: | 0.00 |
| Approximatly Age: | 51-99 |
| Property Type: | Detached |
| Style: | Bungalow |
| Exterior: | Brick |
| Garage Type: | Detached |
| (Parking/)Drive: | Private Do |
| Drive Parking Spaces: | 10 |
| Park #1 | |
| Parking Type: | Private Do |
| Park #2 | |
| Parking Type: | Private Do |
| Park #3 | |
| Parking Type: | RV/Truck |
| Pool: | None |
| Other Structures: | Garden Shed, W |
| Approximatly Age: | 51-99 |
| Approximatly Square Footage: | 1100-1500 |
| Property Features: | School Bus R |
| CAC Included: | N |
| Water Included: | N |
| Cabel TV Included: | N |
| Common Elements Included: | N |
| Heat Included: | N |
| Parking Included: | N |
| Condo Tax Included: | N |
| Building Insurance Included: | N |
| Fireplace/Stove: | Y |
| Heat Type: | Forced Air |
| Central Air Conditioning: | Central Air |
| Central Vac: | N |
| Laundry Level: | Syste |
| Ensuite Laundry: | F |
| Sewers: | Septic |
| Water: | Drilled W |
| Water Supply Types: | Drilled Well |
| Utilities-Cable: | Y |
| Utilities-Hydro: | Y |
$
%
Years
This calculator is for demonstration purposes only. Always consult a professional
financial advisor before making personal financial decisions.
| Although the information displayed is believed to be accurate, no warranties or representations are made of any kind. |
| PG DIRECT REALTY LTD. |
|
|

Wally Islam
Real Estate Broker
Dir:
416-949-2626
Bus:
416-293-8500
Fax:
905-913-8585
| Virtual Tour | Book Showing | Email a Friend |
Jump To:
At a Glance:
| Type: | Freehold - Detached |
| Area: | Wellington |
| Municipality: | Guelph/Eramosa |
| Neighbourhood: | Rural Guelph/Eramosa West |
| Style: | Bungalow |
| Approximate Age: | 51-99 |
| Tax: | $3,486 |
| Beds: | 2+1 |
| Baths: | 2 |
| Fireplace: | Y |
| Pool: | None |
Locatin Map:
Payment Calculator:
