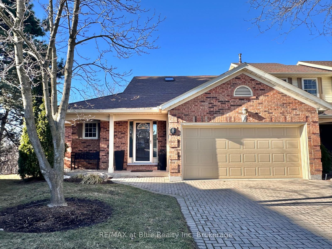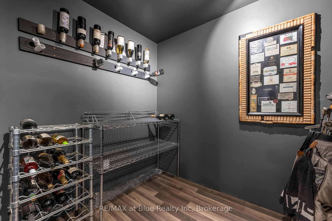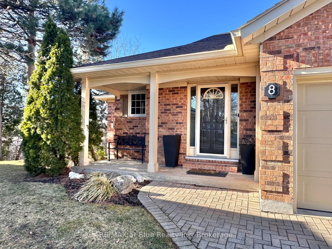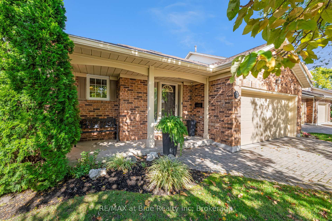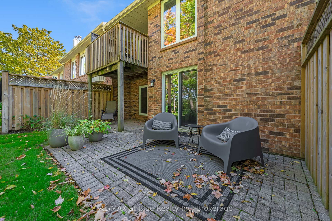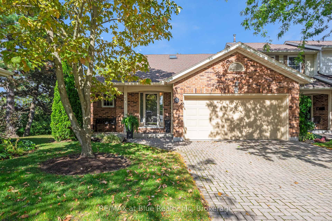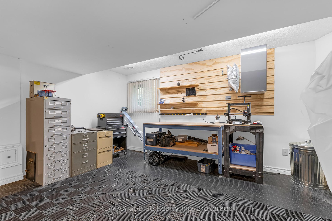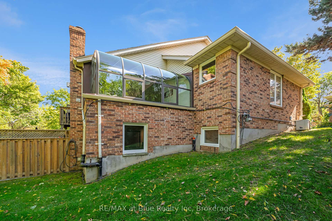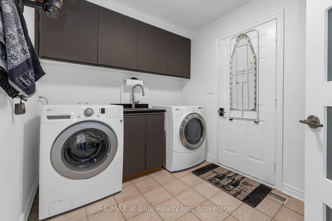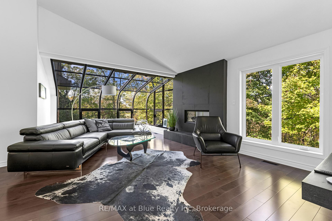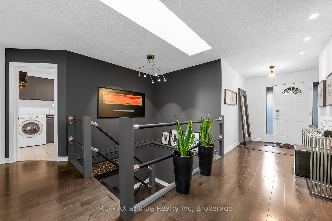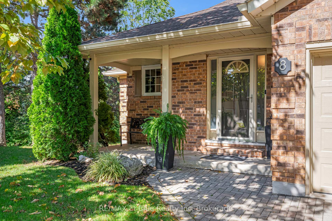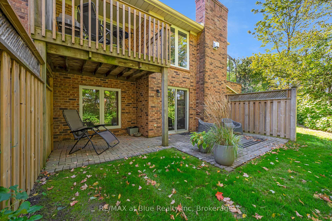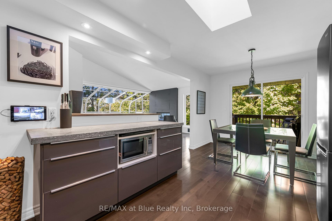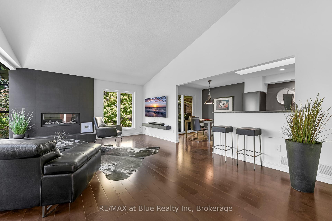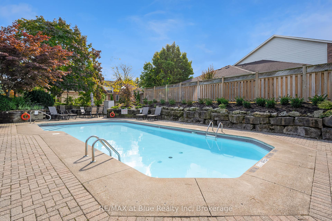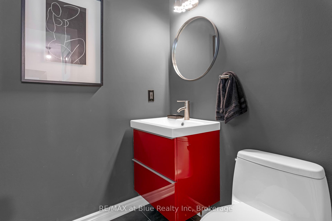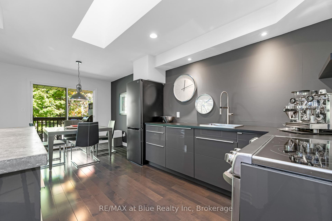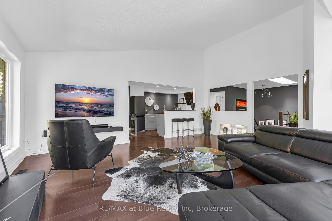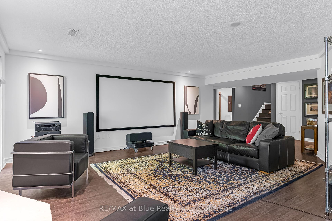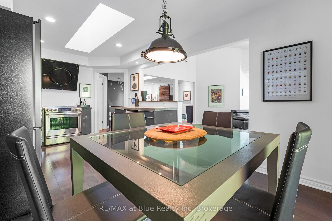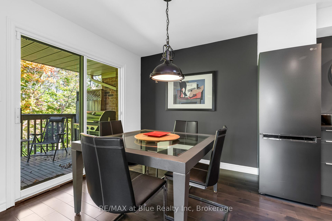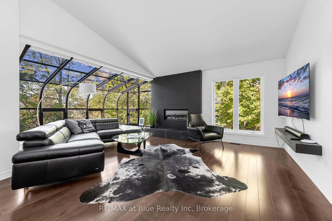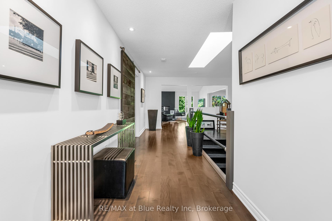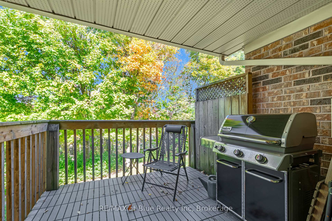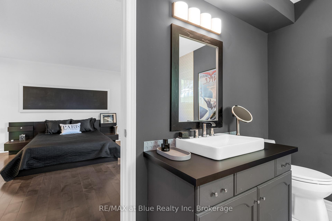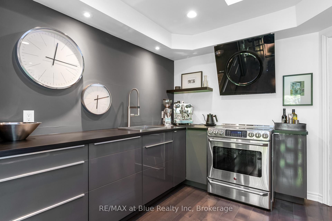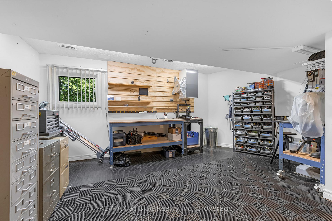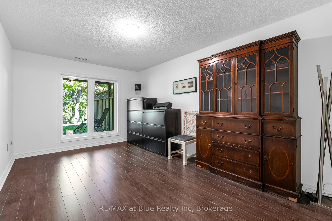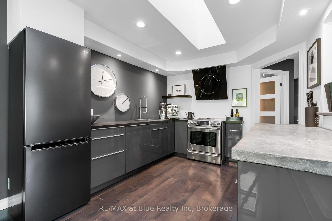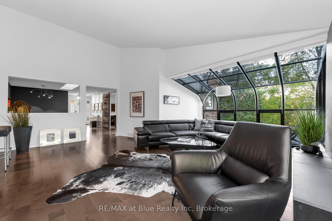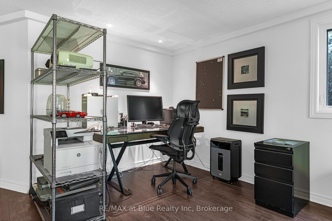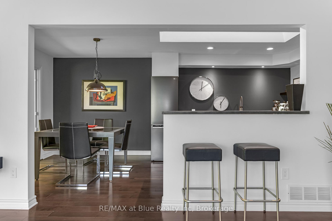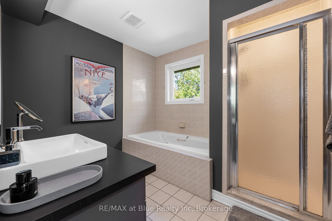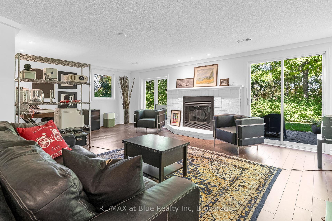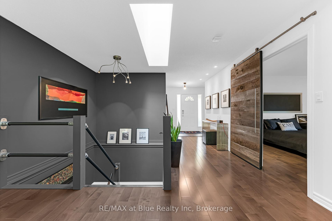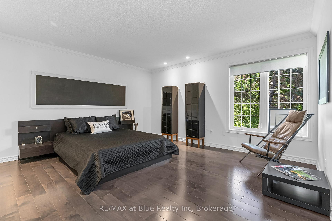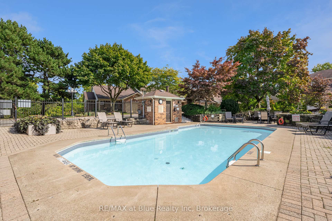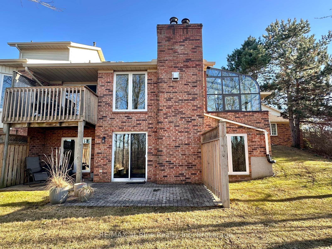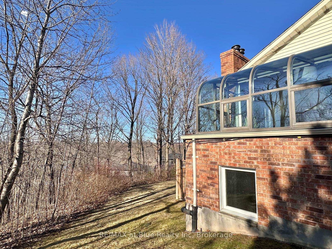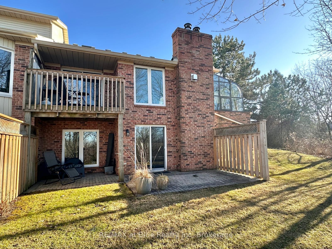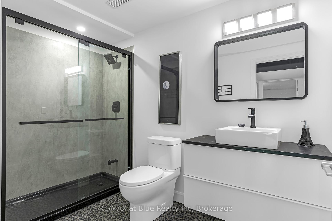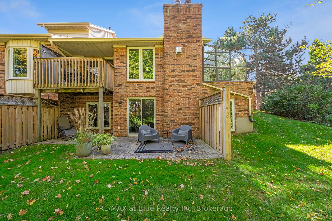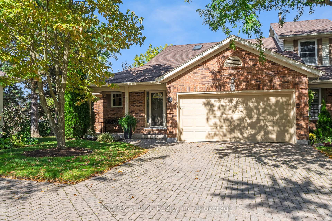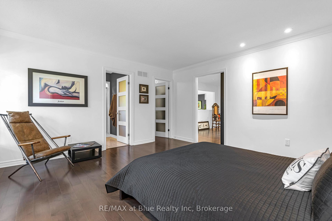$929,900
Available - For Sale
Listing ID: X11942585
141 WELLAND VALE Road , St. Catharines, L2S 3S7, Niagara
| Fantastic Bungalow Townhome in Sought-After Complex. This beautifully maintained bungalow spacious townhome offers a main floor that boasts an exceptional layout, featuring a spacious & sunlit living room complete with charming solarium & cozy gas fireplace, perfect for relaxing or entertaining. The eat-in kitchen is a delight for home cooks, offering direct access to a private balcony that overlooks the serene ravine lot, making it a peaceful spot to enjoy your morning coffee or meals. The home has been beautifully decorated in a sleek & modern decor, giving each space a fresh & contemporary feel. Clean lines & stylish finishes throughout make this property move-in ready, just add your personal touches. The primary bedroom is a true retreat, offering a large walk-in closet & 4-piece ensuite, ensuring your own private oasis. Convenience is key with main-floor laundry, & easy access to the double-car garage. The fully finished lower level continues to impress with a walkout to the ravine lot, allowing seamless indoor-outdoor living. Here, you will find a generously sized rec room, perfect for gatherings, movie nights, or a home office setup. 2 additional bedrooms (2nd bedroom is currently used as workroom) & full bathroom make this space ideal for family & guests. Ample storage is available in the utility room. Living in this sought-after complex also comes with exclusive access to a beautifully maintained community pool, perfect for unwinding on warm summer days. Whether you're taking a refreshing dip or lounging poolside with a good book, the pool adds an extra layer of relaxation & recreation just steps from your front door. Whether you're looking to simplify into a maintenance free home or want to customize the space with your personal touch, this property offers an unbeatable combination of modern decor, functionality, charm, and resort-like amenities in a prime location. Don't miss the chance to make this exceptional home your own! |
| Price | $929,900 |
| Taxes: | $5921.55 |
| Assessment Year: | 2025 |
| Occupancy by: | Owner |
| Address: | 141 WELLAND VALE Road , St. Catharines, L2S 3S7, Niagara |
| Postal Code: | L2S 3S7 |
| Province/State: | Niagara |
| Directions/Cross Streets: | MARTINDALE & WELLAND VALE |
| Level/Floor | Room | Length(ft) | Width(ft) | Descriptions | |
| Room 1 | Main | Primary B | 14.4 | 14.4 | |
| Room 2 | Main | Living Ro | 22.47 | 20.14 | |
| Room 3 | Main | Kitchen | 19.38 | 9.91 | Walk-In Closet(s) |
| Room 4 | Main | Laundry | 8 | 6 | Ensuite Bath, Separate Shower |
| Room 5 | Lower | Recreatio | 4.92 | 4.92 | |
| Room 6 | Lower | Bedroom | 14.73 | 9.64 | Access To Garage |
| Room 7 | Main | Powder Ro | 2 Pc Bath | ||
| Room 8 | Main | Bathroom | Walk-In Closet(s) | ||
| Room 9 | Lower | Bathroom | 8 | 6.99 | 3 Pc Bath |
| Room 10 | Utility R |
| Washroom Type | No. of Pieces | Level |
| Washroom Type 1 | 2 | Main |
| Washroom Type 2 | 4 | Main |
| Washroom Type 3 | 3 | Lower |
| Washroom Type 4 | 0 | |
| Washroom Type 5 | 0 |
| Total Area: | 0.00 |
| Approximatly Age: | 31-50 |
| Washrooms: | 3 |
| Heat Type: | Forced Air |
| Central Air Conditioning: | Central Air |
| Elevator Lift: | False |
$
%
Years
This calculator is for demonstration purposes only. Always consult a professional
financial advisor before making personal financial decisions.
| Although the information displayed is believed to be accurate, no warranties or representations are made of any kind. |
| RE/MAX at Blue Realty Inc |
|
|

Wally Islam
Real Estate Broker
Dir:
416-949-2626
Bus:
416-293-8500
Fax:
905-913-8585
| Book Showing | Email a Friend |
Jump To:
At a Glance:
| Type: | Com - Condo Townhouse |
| Area: | Niagara |
| Municipality: | St. Catharines |
| Neighbourhood: | 453 - Grapeview |
| Style: | Bungalow |
| Approximate Age: | 31-50 |
| Tax: | $5,921.55 |
| Maintenance Fee: | $640 |
| Beds: | 1+2 |
| Baths: | 3 |
| Fireplace: | Y |
Locatin Map:
Payment Calculator:
