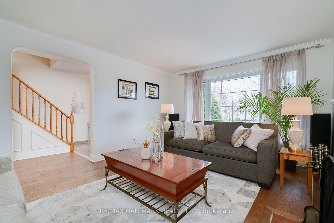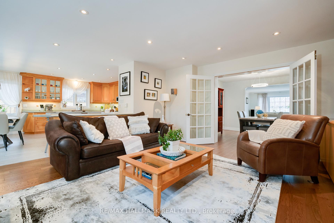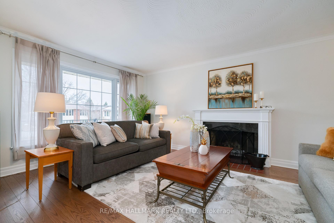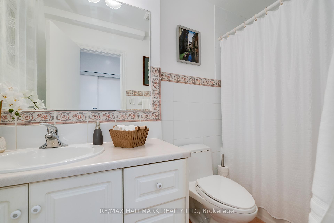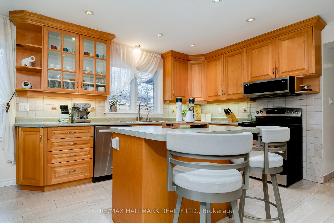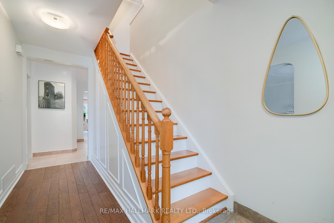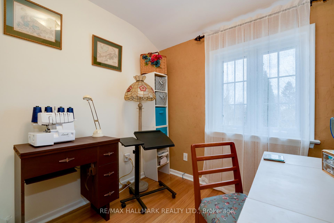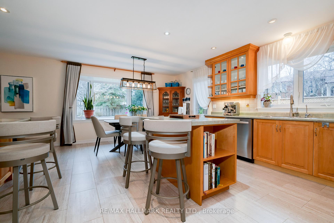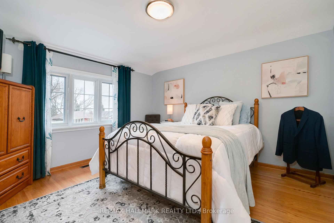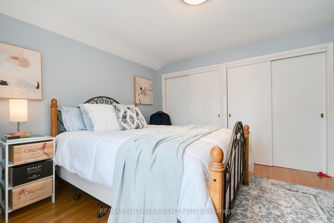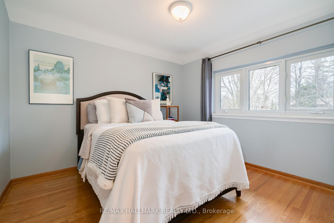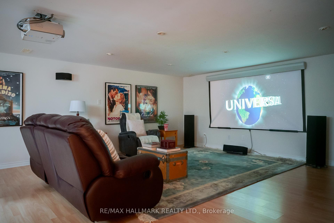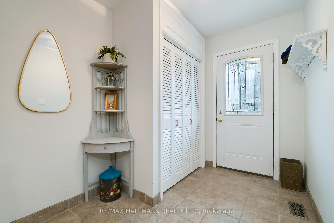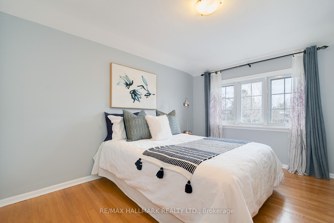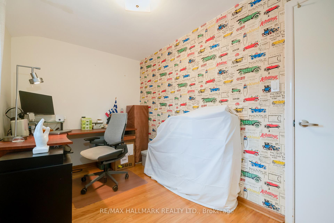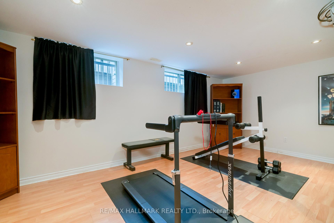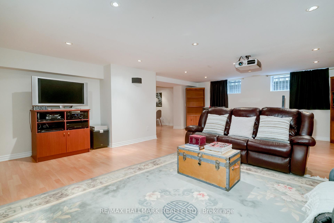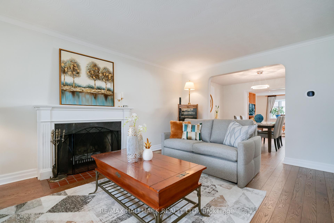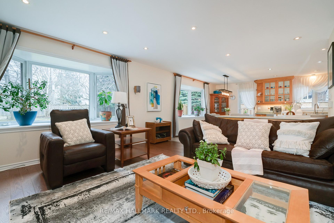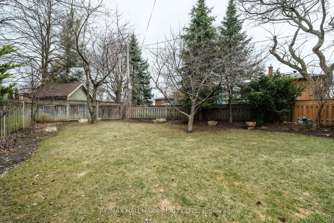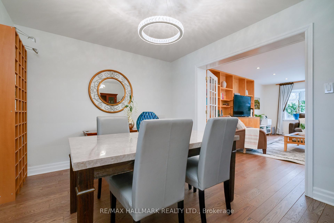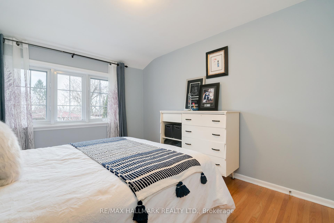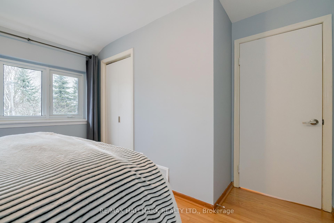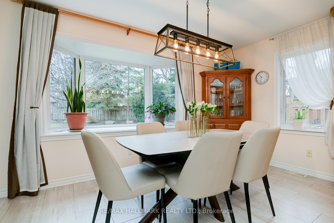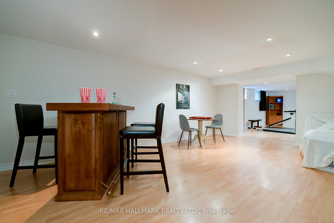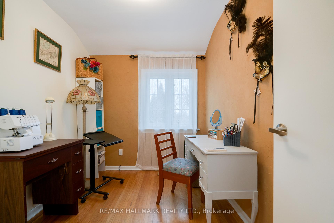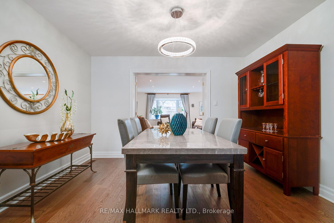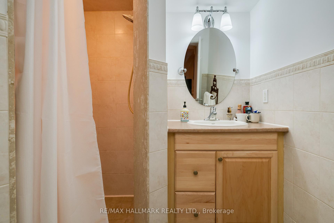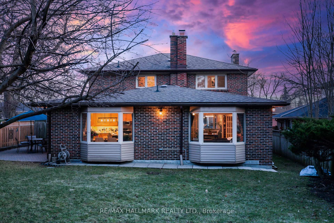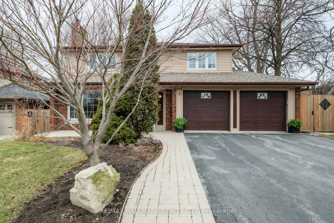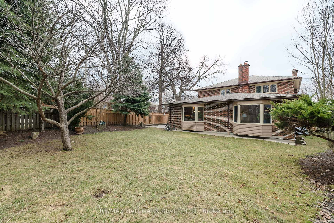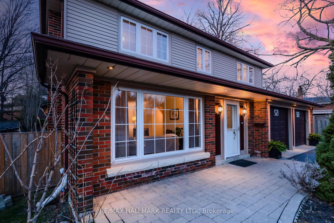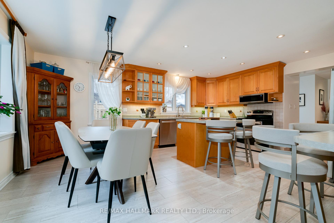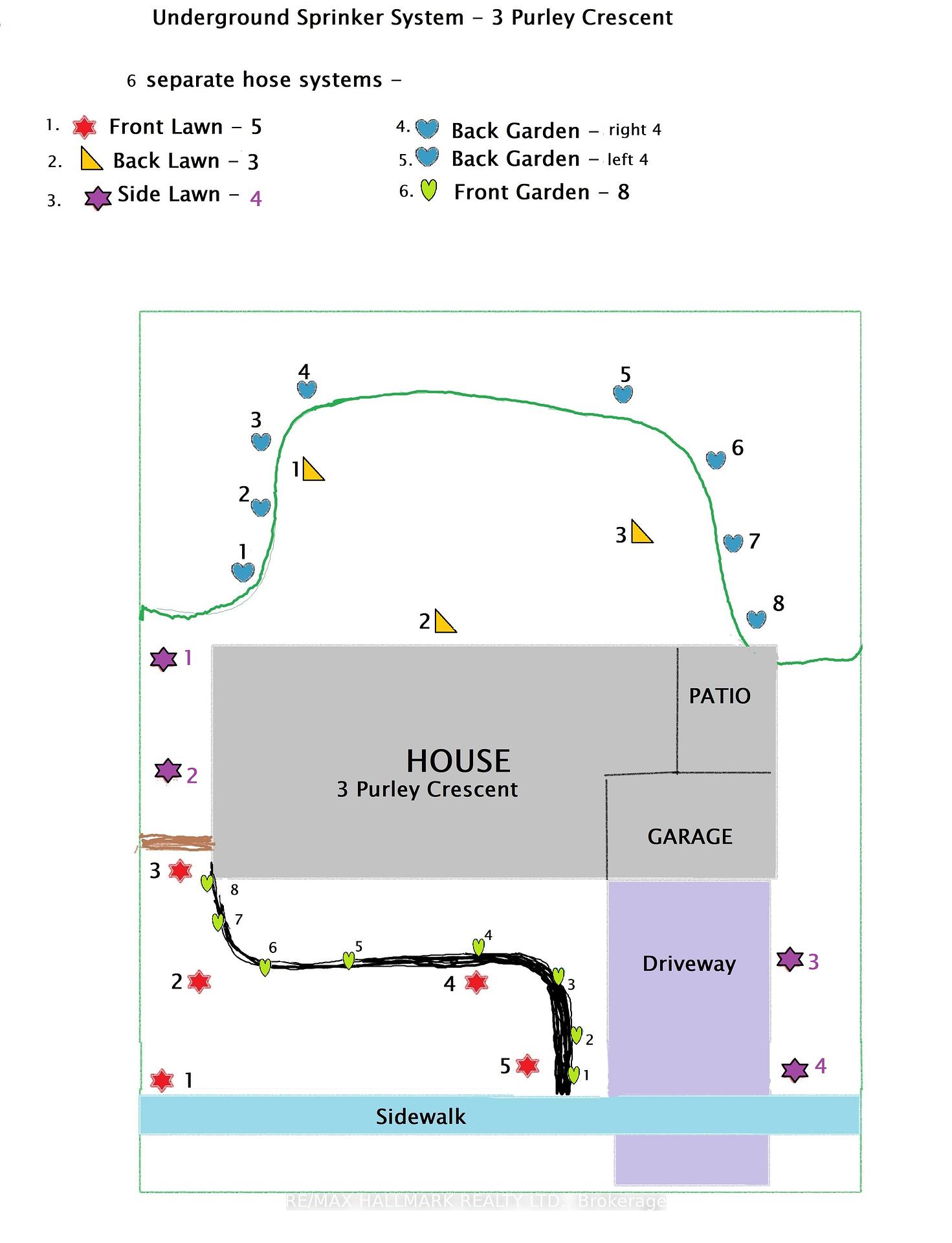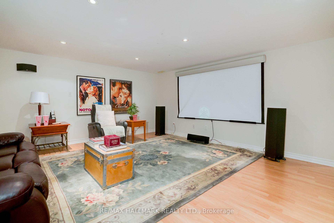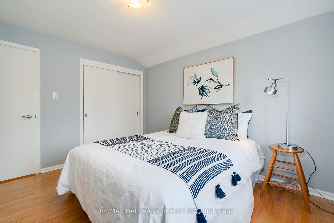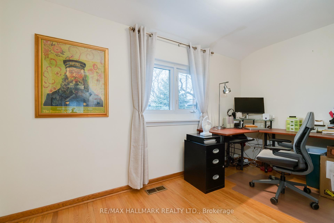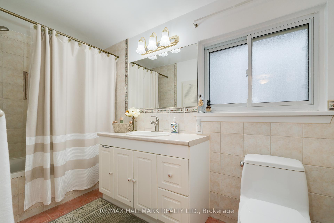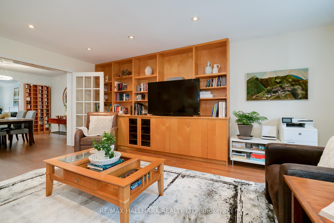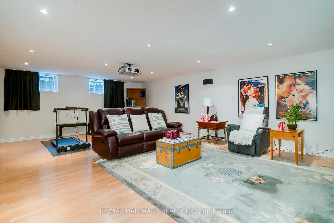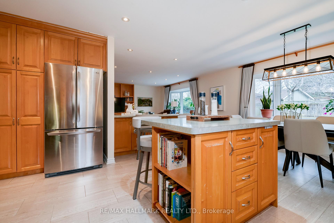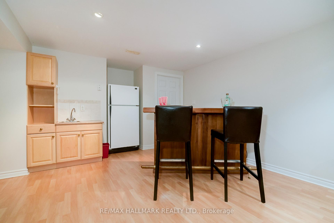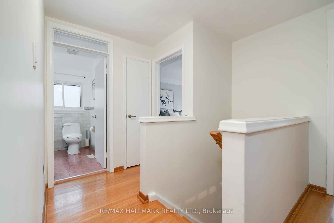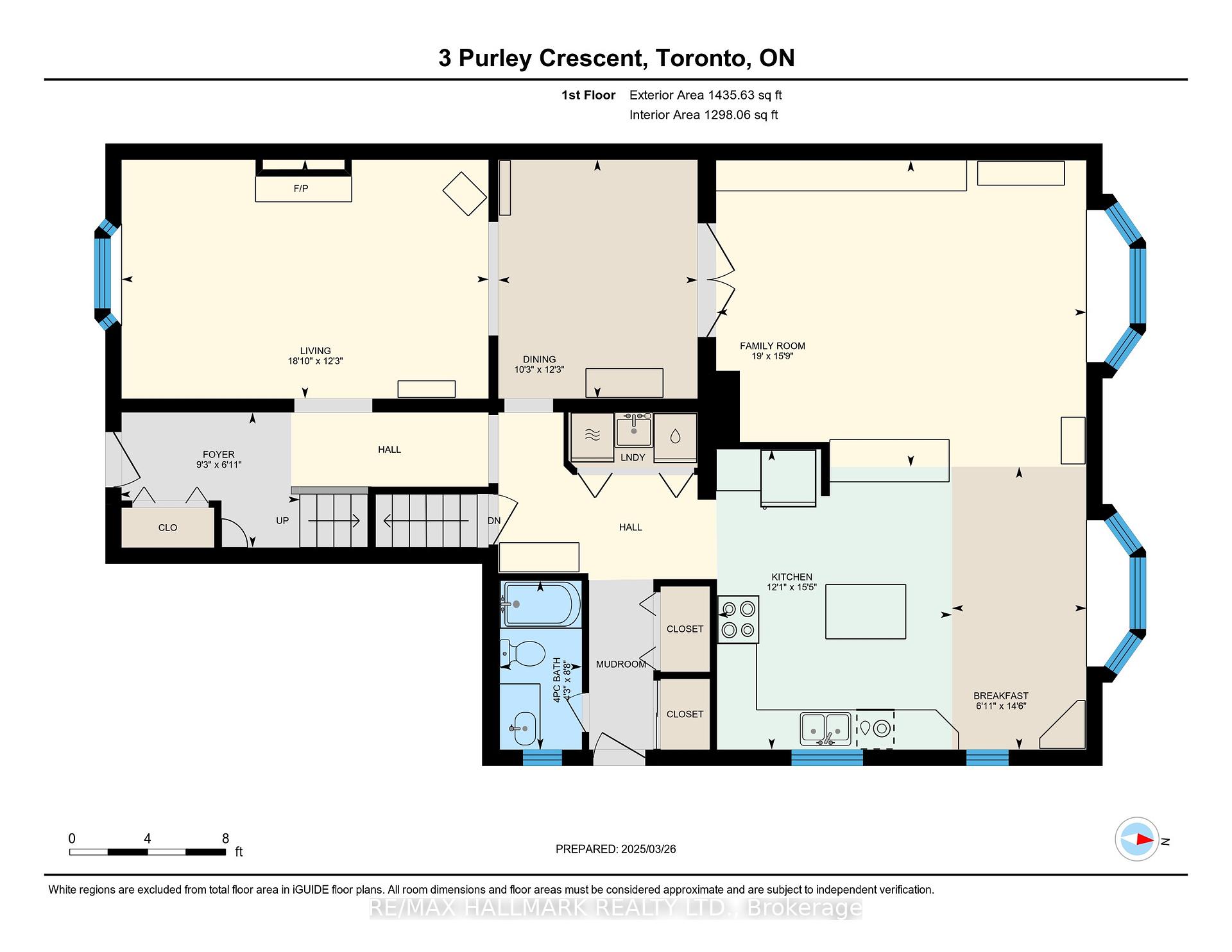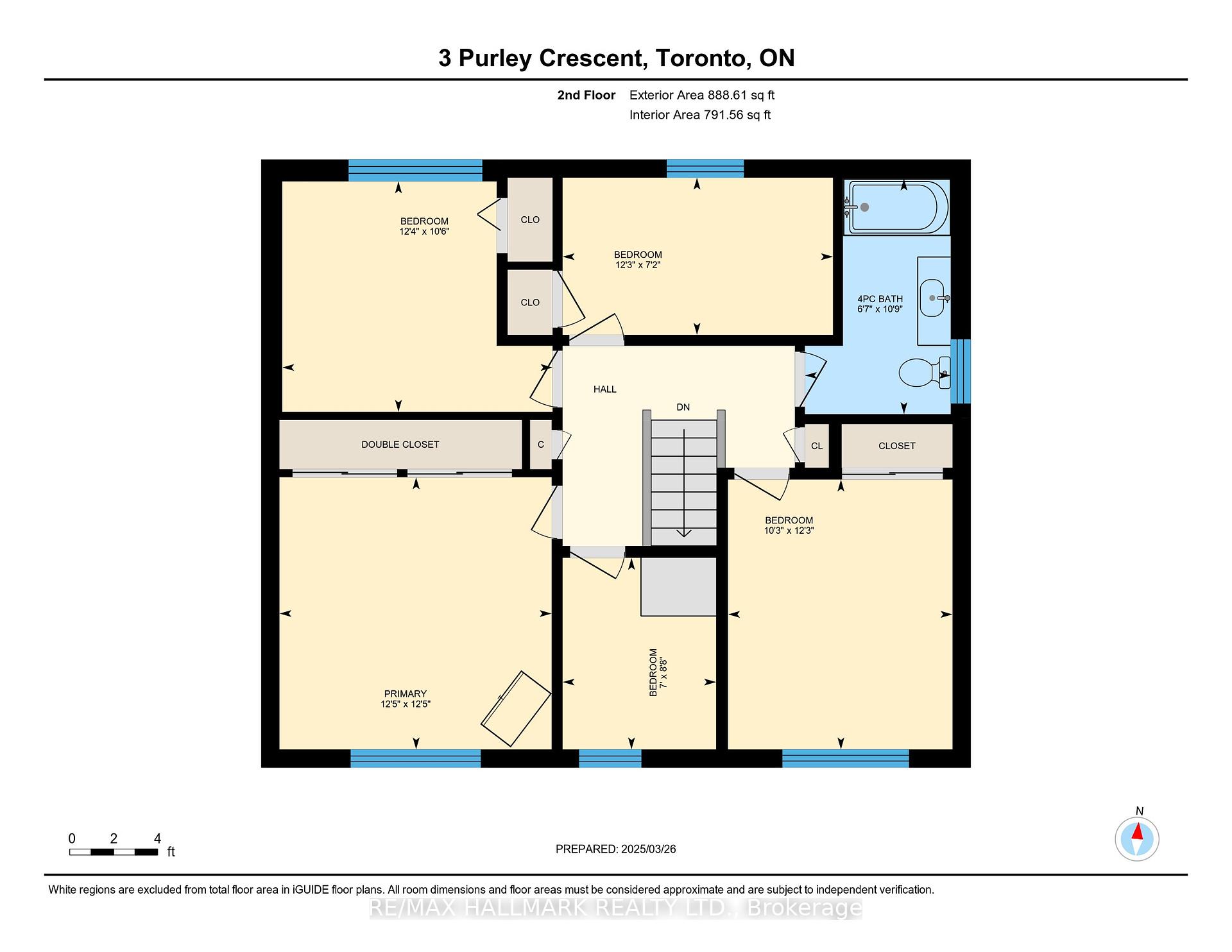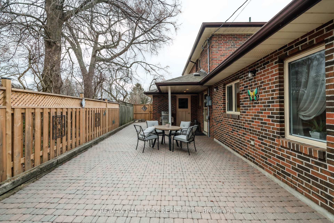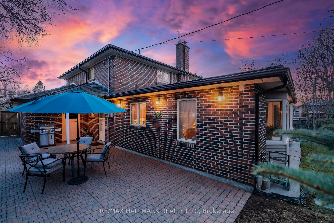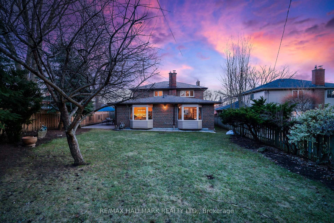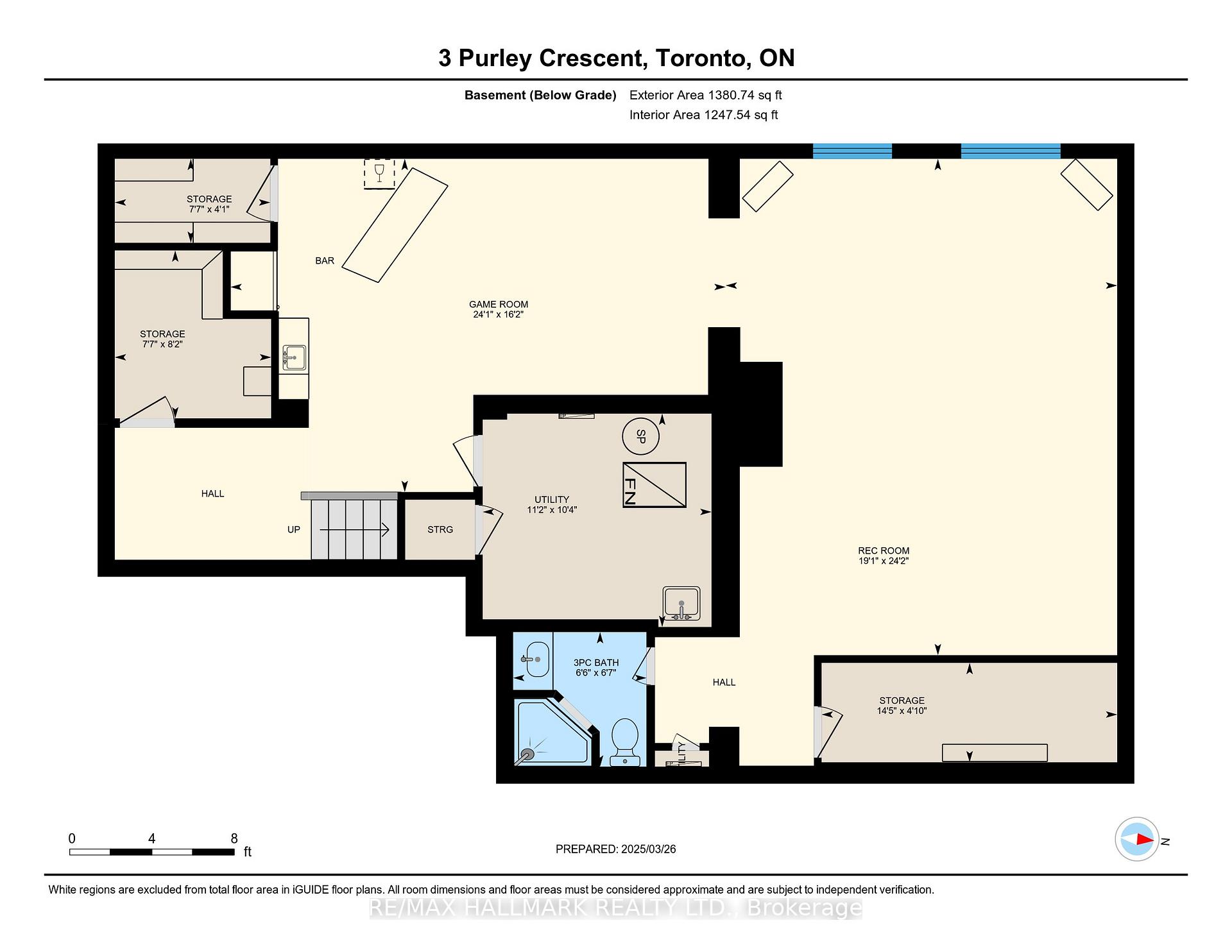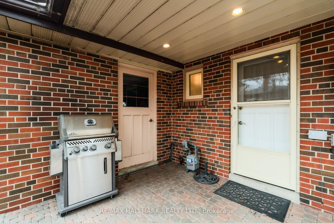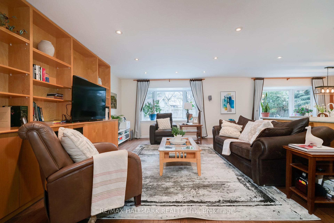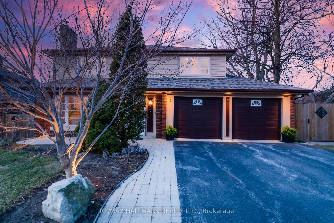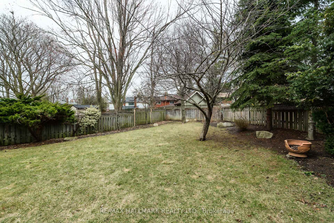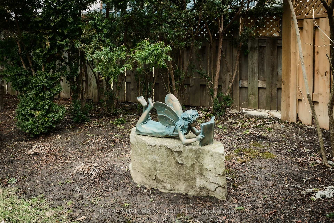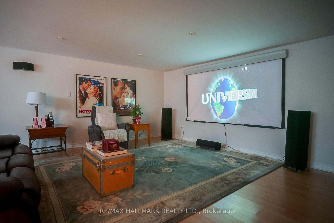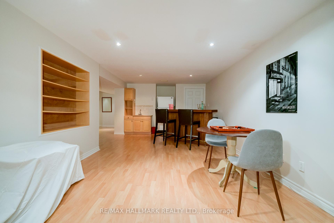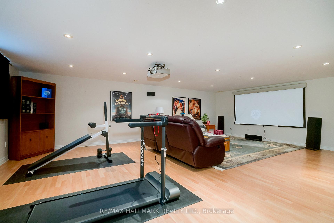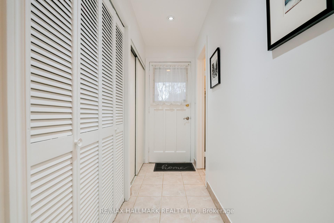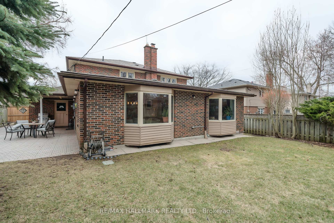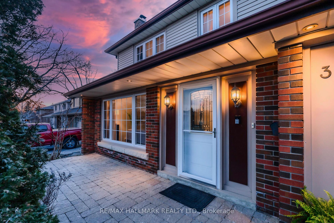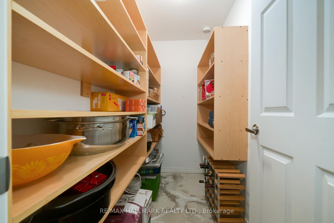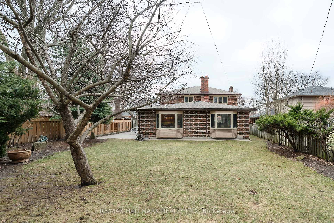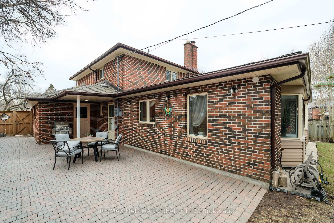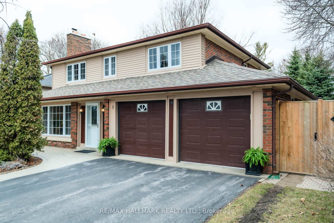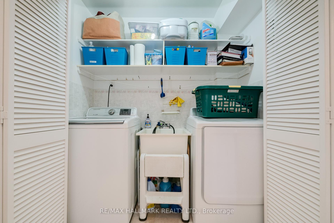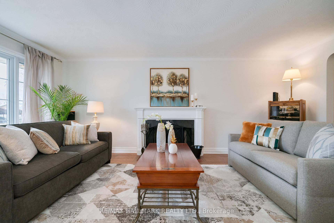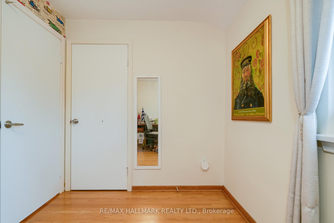$1,449,000
Available - For Sale
Listing ID: E12044258
3 Purley Cres , Toronto, M1M 1E7, Toronto
| If your family is looking for more space and a friendly neighbourhood, you have arrived. Welcome to a rare jewel in the heart of the Bluffs! Located in the sought after Cathedral Bluffs enclave this is not your typical house. Sitting on a 61 ft wide lot this home was extended to create a charming living space of over 2,300 sq. ft. plus an impressive finished basement of over 1,100 sq. ft! While the double garage with the extra wide driveway is a rare find. Space and light are combined like never before. 5 bedrooms - or 4 and a dedicated home office for comfortable family living and working from home. This south facing home With 1 full washroom on every floor offers convenience and comfort. The laundry closet is tucked away in the main floor so you don't have to go all the way to the basement for your family's laundry. The bright, expansive family room is perfectly designed for entertainment and relaxation alike. The open-concept kitchen with 2 islands is where families and friends come together to create and celebrate. The finished basement comes with its own home theater space, games room and a wet bar. While a cantina pantry and 2 storage rooms provide all the space you need. Stepping outside to the extra large shaded interlock stone patio by the backyard. Of course there is a natural gas hookup ready for your BBQ here. While walking your lot you find yourself surrounded by mature trees creating a peaceful retreat. Bonus: you will never worry about watering your grass as there is an in-ground, remotely controlled sprinkler system. It's been loved and updated for the past 30 years. Now it's your turn to enjoy this one of a kind home. |
| Price | $1,449,000 |
| Taxes: | $6230.16 |
| Assessment Year: | 2024 |
| Occupancy by: | Owner |
| Address: | 3 Purley Cres , Toronto, M1M 1E7, Toronto |
| Directions/Cross Streets: | Kingston Road & McCowan Road |
| Rooms: | 11 |
| Rooms +: | 6 |
| Bedrooms: | 5 |
| Bedrooms +: | 0 |
| Family Room: | T |
| Basement: | Finished |
| Level/Floor | Room | Length(ft) | Width(ft) | Descriptions | |
| Room 1 | Main | Foyer | 6.95 | 9.28 | Tile Floor, 4 Pc Bath |
| Room 2 | Main | Living Ro | 12.27 | 18.83 | Hardwood Floor, Picture Window, Fireplace |
| Room 3 | Main | Dining Ro | 12.27 | 10.23 | Hardwood Floor |
| Room 4 | Main | Family Ro | 15.71 | 18.99 | Hardwood Floor, Pot Lights, Bay Window |
| Room 5 | Main | Kitchen | 15.42 | 12.07 | Pot Lights, Centre Island |
| Room 6 | Main | Breakfast | 14.53 | 6.89 | Pot Lights, Bay Window |
| Room 7 | Second | Primary B | 12.37 | 12.37 | Hardwood Floor, Double Closet, Large Window |
| Room 8 | Second | Bedroom 2 | 12.3 | 10.46 | Hardwood Floor, B/I Closet, Large Window |
| Room 9 | Second | Bedroom 3 | 10.2 | 12.27 | Hardwood Floor, Large Closet, Large Window |
| Room 10 | Second | Bedroom 4 | 12.3 | 7.15 | Hardwood Floor, B/I Closet, Window |
| Room 11 | Second | Bedroom 5 | 6.99 | 8.69 | Hardwood Floor, Window |
| Room 12 | Basement | Game Room | 16.2 | 24.08 | Laminate, Combined w/Br, Pot Lights |
| Room 13 | Basement | Recreatio | 24.14 | 19.02 | Laminate, Window, Pot Lights |
| Room 14 | Basement | Pantry | 7.58 | 4.1 | B/I Shelves |
| Room 15 | Basement | Other | 8.17 | 7.61 | Closet Organizers |
| Washroom Type | No. of Pieces | Level |
| Washroom Type 1 | 4 | Main |
| Washroom Type 2 | 4 | Second |
| Washroom Type 3 | 3 | Basement |
| Washroom Type 4 | 0 | |
| Washroom Type 5 | 0 | |
| Washroom Type 6 | 4 | Main |
| Washroom Type 7 | 4 | Second |
| Washroom Type 8 | 3 | Basement |
| Washroom Type 9 | 0 | |
| Washroom Type 10 | 0 |
| Total Area: | 0.00 |
| Property Type: | Detached |
| Style: | 2-Storey |
| Exterior: | Brick, Metal/Steel Sidi |
| Garage Type: | Attached |
| Drive Parking Spaces: | 2 |
| Pool: | None |
| Approximatly Square Footage: | 2000-2500 |
| Property Features: | Fenced Yard, School |
| CAC Included: | N |
| Water Included: | N |
| Cabel TV Included: | N |
| Common Elements Included: | N |
| Heat Included: | N |
| Parking Included: | N |
| Condo Tax Included: | N |
| Building Insurance Included: | N |
| Fireplace/Stove: | Y |
| Heat Type: | Forced Air |
| Central Air Conditioning: | Central Air |
| Central Vac: | N |
| Laundry Level: | Syste |
| Ensuite Laundry: | F |
| Sewers: | Sewer |
$
%
Years
This calculator is for demonstration purposes only. Always consult a professional
financial advisor before making personal financial decisions.
| Although the information displayed is believed to be accurate, no warranties or representations are made of any kind. |
| RE/MAX HALLMARK REALTY LTD. |
|
|

Wally Islam
Real Estate Broker
Dir:
416-949-2626
Bus:
416-293-8500
Fax:
905-913-8585
| Virtual Tour | Book Showing | Email a Friend |
Jump To:
At a Glance:
| Type: | Freehold - Detached |
| Area: | Toronto |
| Municipality: | Toronto E08 |
| Neighbourhood: | Cliffcrest |
| Style: | 2-Storey |
| Tax: | $6,230.16 |
| Beds: | 5 |
| Baths: | 3 |
| Fireplace: | Y |
| Pool: | None |
Locatin Map:
Payment Calculator:
