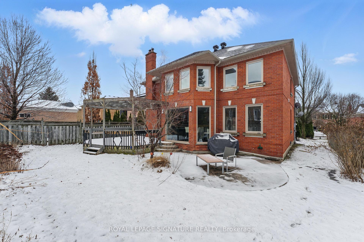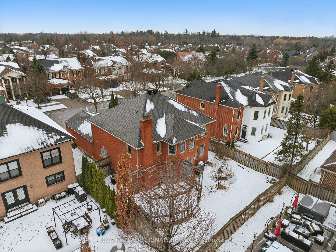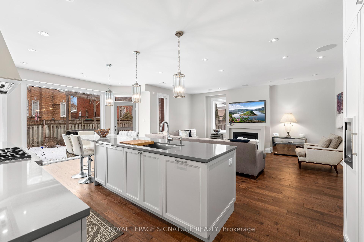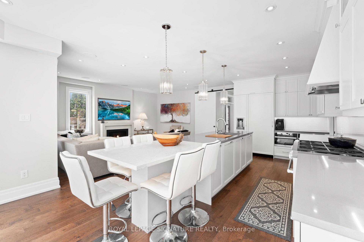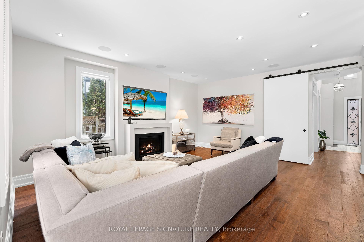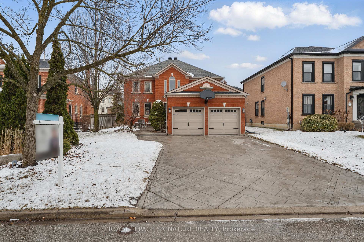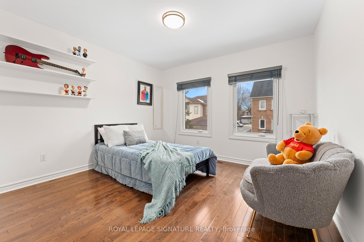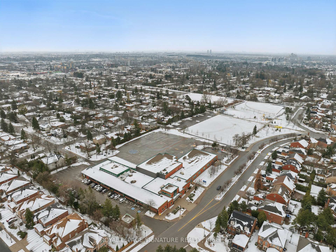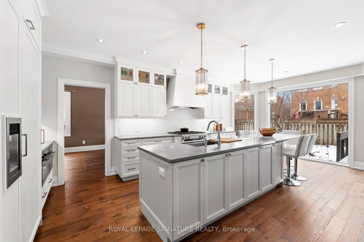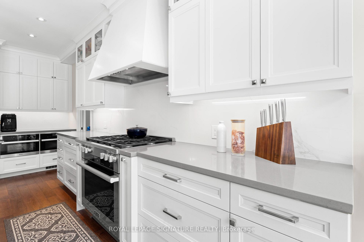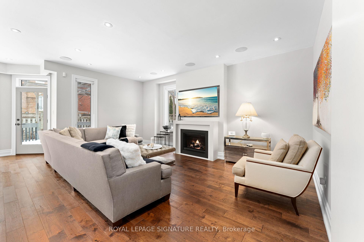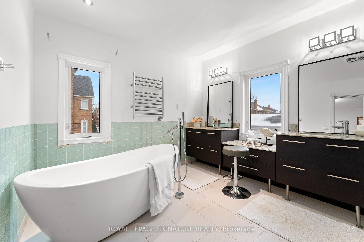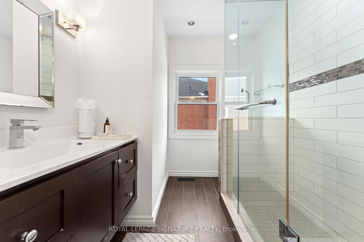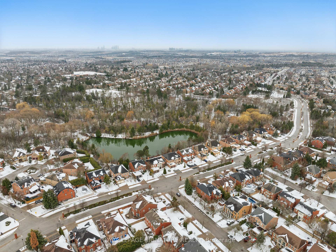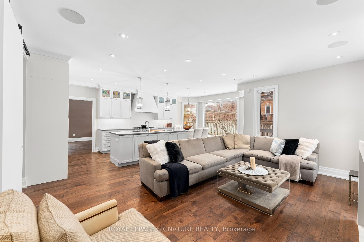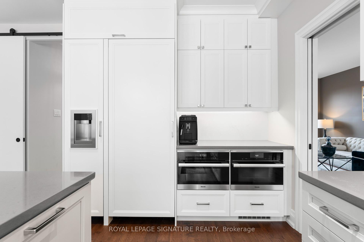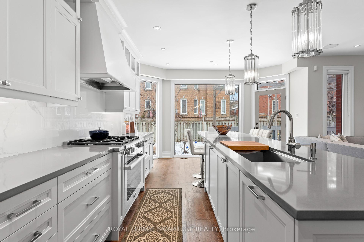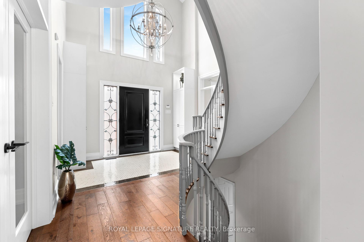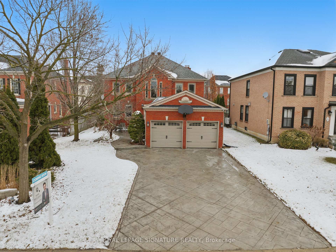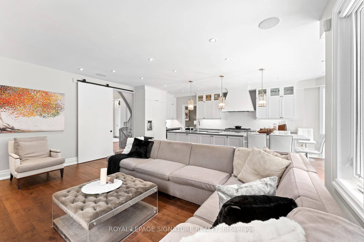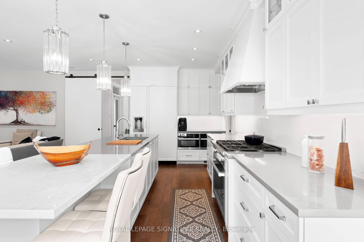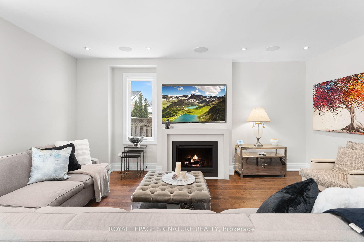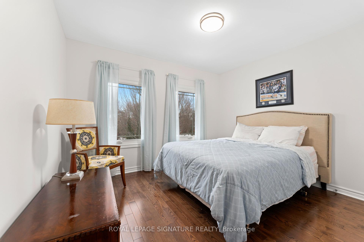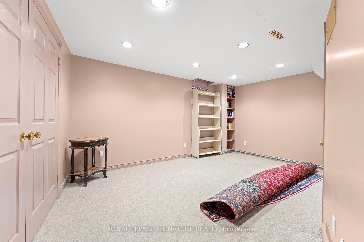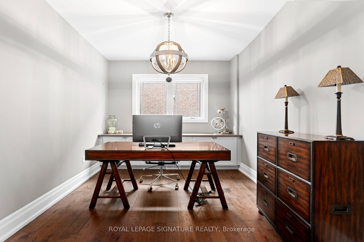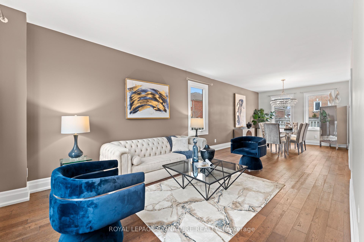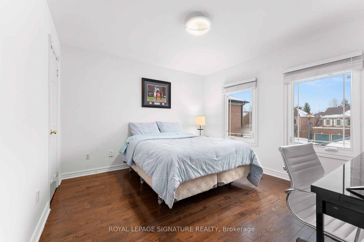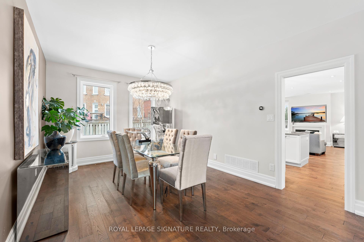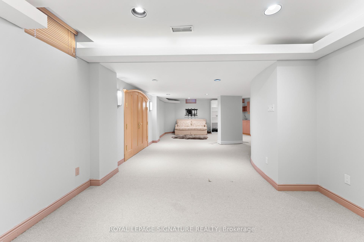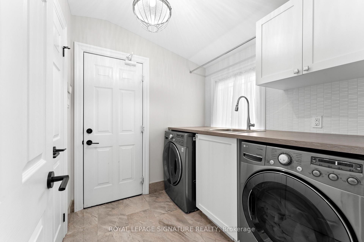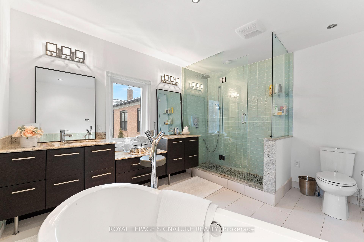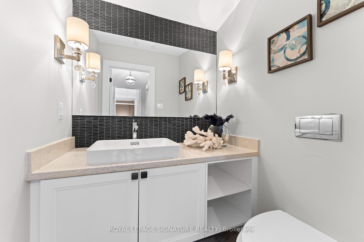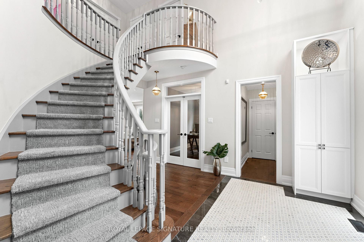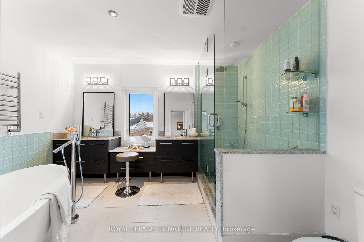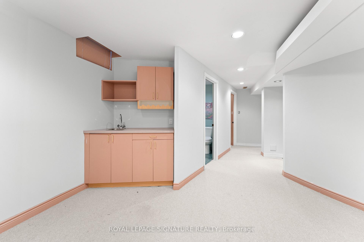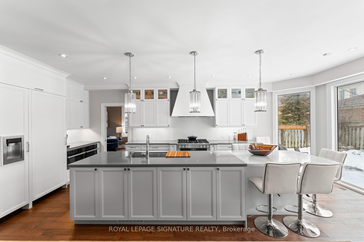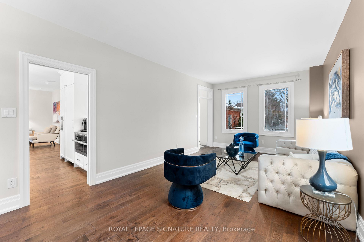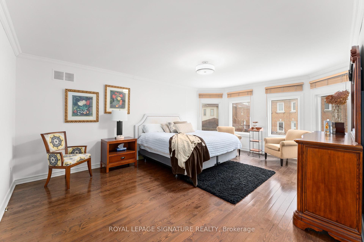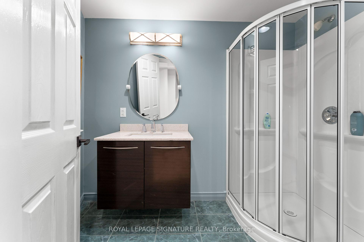$1,688,000
Available - For Sale
Listing ID: N12043831
34 Gatcombe Circ , Richmond Hill, L4C 9P5, York
| Bright & Luxurious Home Nestled in the Heart of Mill Pond! This Fully Renovated Gem Boasts a Grand 18 Foyer Ceiling and 9 Ceilings on the Main Floor, Offering an Airy, Elegant Feel Throughout. The Main Floor Includes a Stylish Office, Gas Fireplace, Built-In Speakers, and Extra-Large Windows That Fill the Space with Natural Light. The Gourmet Kitchen is a Chefs Dream with a B/I Miele Fridge, Wall Oven, Built-In Microwave, Two Dishwashers, Miele 6-Burner Gas Range with Electric & Steam Ovens, Insert Hood, Full-Size Sink, and an Extra-Long Island. Enjoy the Convenience of a Gas BBQ Hookup,Central Vacuum, Newer AC, Furnace, Roof, and Windows. Located in a Prestigious Area Near Mill Pond Park, Trails, Top-Ranked Schools, Hospital, and Downtown Richmond Hill. This Move-In Ready Home Offers the Perfect Blend of Luxury, Functionality & Location! |
| Price | $1,688,000 |
| Taxes: | $8883.00 |
| Occupancy by: | Owner |
| Address: | 34 Gatcombe Circ , Richmond Hill, L4C 9P5, York |
| Directions/Cross Streets: | Bathurst St & Major McKenzie |
| Rooms: | 10 |
| Rooms +: | 3 |
| Bedrooms: | 4 |
| Bedrooms +: | 0 |
| Family Room: | T |
| Basement: | Finished, Full |
| Level/Floor | Room | Length(ft) | Width(ft) | Descriptions | |
| Room 1 | Main | Living Ro | 11.58 | 18.76 | Hardwood Floor, Large Window, Overlooks Frontyard |
| Room 2 | Main | Dining Ro | 11.58 | 13.12 | Hardwood Floor, Large Window, Open Concept |
| Room 3 | Main | Office | 12.4 | 9.41 | Hardwood Floor, Large Window, Separate Room |
| Room 4 | Main | Kitchen | 22.44 | 8.46 | Modern Kitchen, Centre Island, Open Concept |
| Room 5 | Main | Family Ro | 15.94 | 17.88 | Hardwood Floor, Gas Fireplace, Built-in Speakers |
| Room 6 | Second | Primary B | 14.4 | 20.24 | Large Window, Walk-In Closet(s), 6 Pc Ensuite |
| Room 7 | Second | Bedroom 2 | 11.78 | 10.36 | Hardwood Floor, Window, Closet |
| Room 8 | Second | Bedroom 3 | 11.58 | 10.36 | Hardwood Floor, Window, Closet |
| Room 9 | Second | Bedroom 4 | 12.69 | 11.81 | Hardwood Floor, Window, Closet |
| Room 10 | Basement | Recreatio | 34.41 | 20.34 | Broadloom, Wet Bar, Closet |
| Room 11 | Basement | Bedroom | 10.99 | 16.33 | Broadloom, Closet, Window |
| Washroom Type | No. of Pieces | Level |
| Washroom Type 1 | 2 | Main |
| Washroom Type 2 | 3 | Second |
| Washroom Type 3 | 6 | Second |
| Washroom Type 4 | 3 | Basement |
| Washroom Type 5 | 0 | |
| Washroom Type 6 | 2 | Main |
| Washroom Type 7 | 3 | Second |
| Washroom Type 8 | 6 | Second |
| Washroom Type 9 | 3 | Basement |
| Washroom Type 10 | 0 |
| Total Area: | 0.00 |
| Property Type: | Detached |
| Style: | 2-Storey |
| Exterior: | Brick |
| Garage Type: | Attached |
| (Parking/)Drive: | Private Do |
| Drive Parking Spaces: | 4 |
| Park #1 | |
| Parking Type: | Private Do |
| Park #2 | |
| Parking Type: | Private Do |
| Pool: | None |
| Approximatly Square Footage: | 2500-3000 |
| CAC Included: | N |
| Water Included: | N |
| Cabel TV Included: | N |
| Common Elements Included: | N |
| Heat Included: | N |
| Parking Included: | N |
| Condo Tax Included: | N |
| Building Insurance Included: | N |
| Fireplace/Stove: | Y |
| Heat Type: | Forced Air |
| Central Air Conditioning: | Central Air |
| Central Vac: | N |
| Laundry Level: | Syste |
| Ensuite Laundry: | F |
| Sewers: | Sewer |
$
%
Years
This calculator is for demonstration purposes only. Always consult a professional
financial advisor before making personal financial decisions.
| Although the information displayed is believed to be accurate, no warranties or representations are made of any kind. |
| ROYAL LEPAGE SIGNATURE REALTY |
|
|

Wally Islam
Real Estate Broker
Dir:
416-949-2626
Bus:
416-293-8500
Fax:
905-913-8585
| Virtual Tour | Book Showing | Email a Friend |
Jump To:
At a Glance:
| Type: | Freehold - Detached |
| Area: | York |
| Municipality: | Richmond Hill |
| Neighbourhood: | Mill Pond |
| Style: | 2-Storey |
| Tax: | $8,883 |
| Beds: | 4 |
| Baths: | 4 |
| Fireplace: | Y |
| Pool: | None |
Locatin Map:
Payment Calculator:
