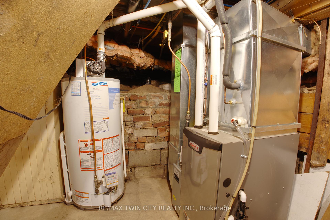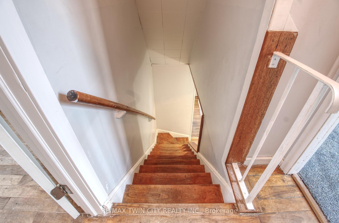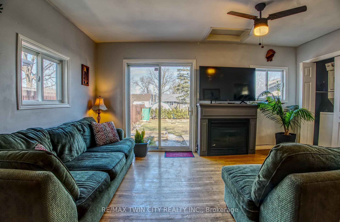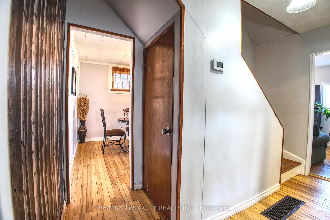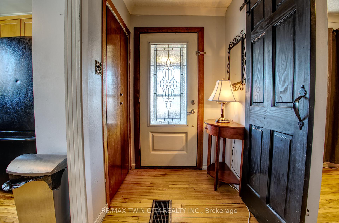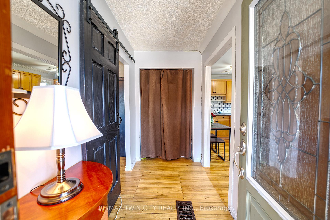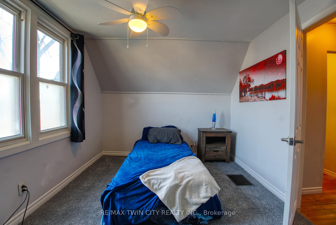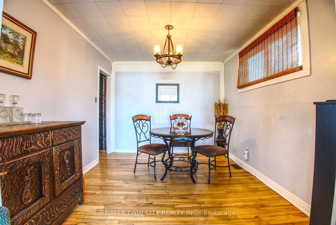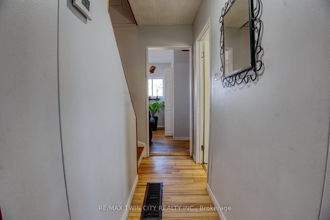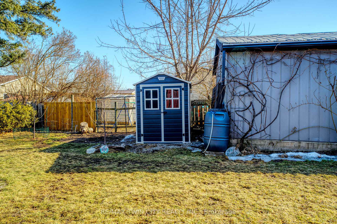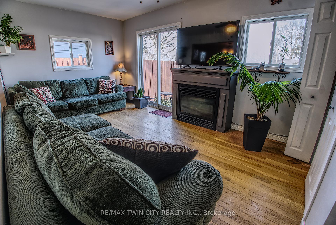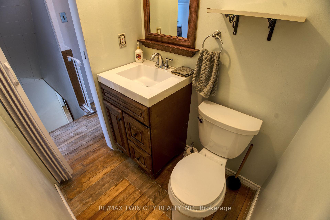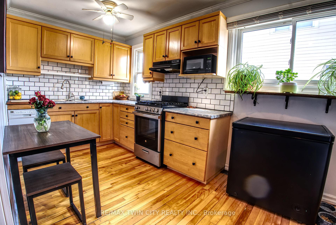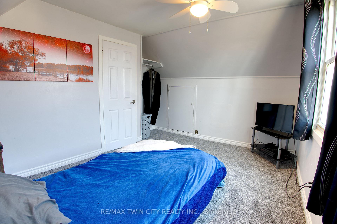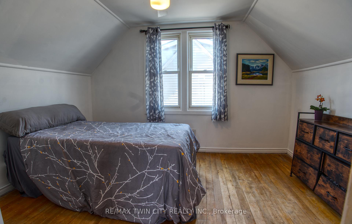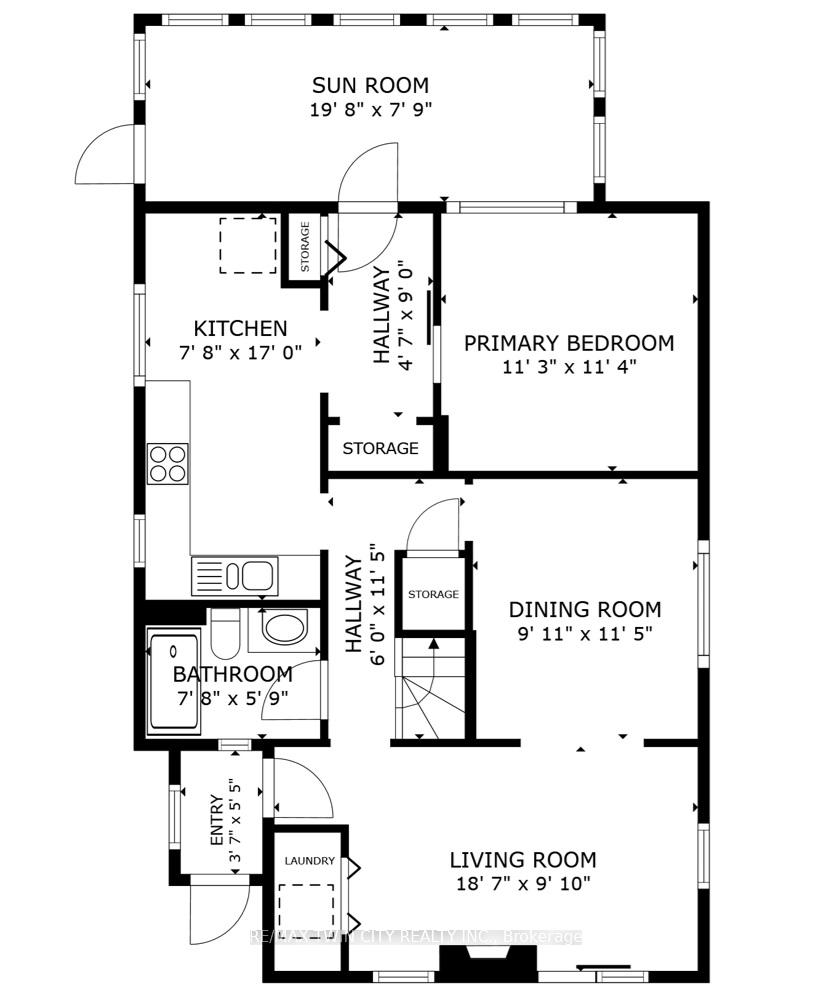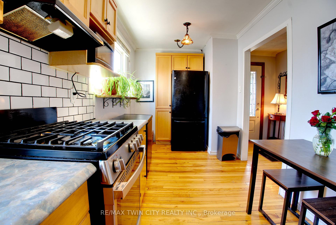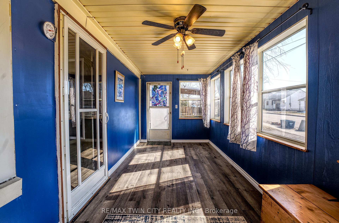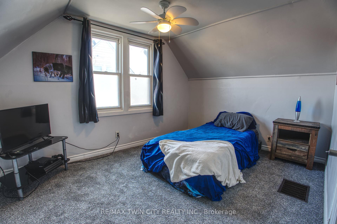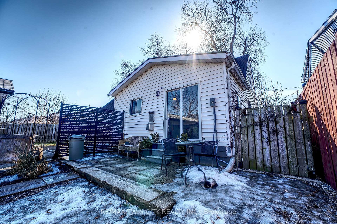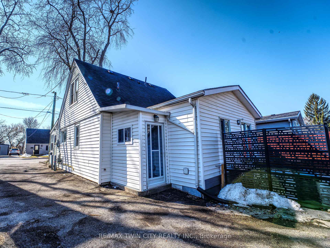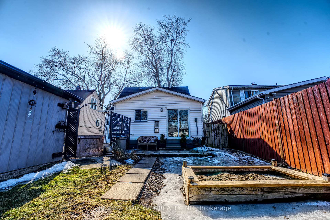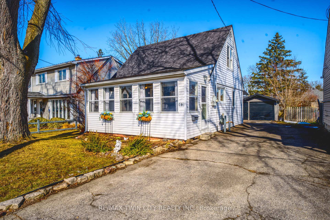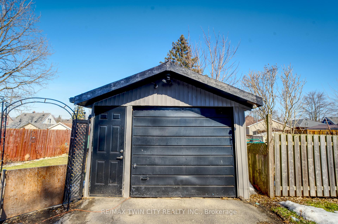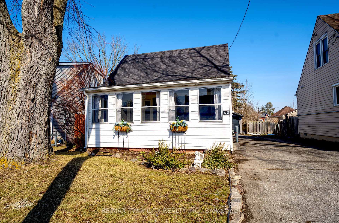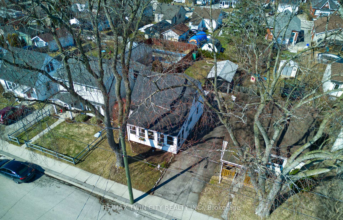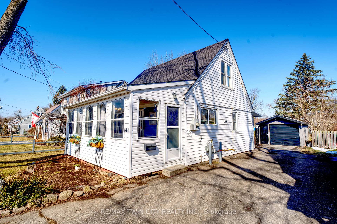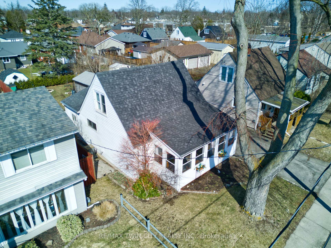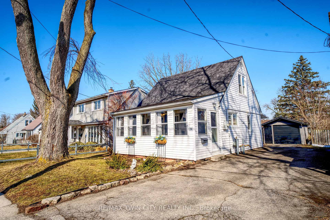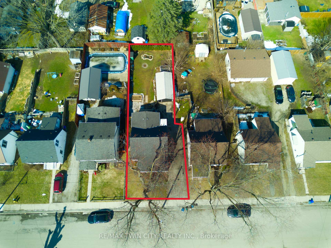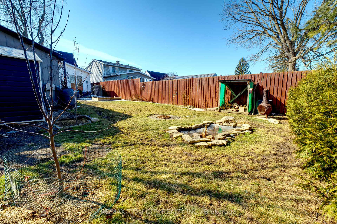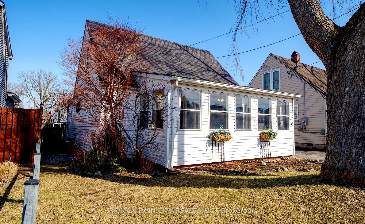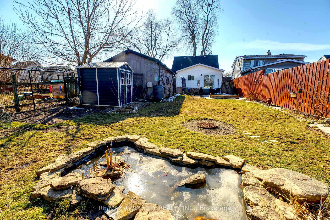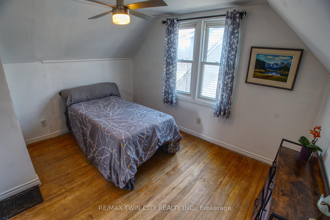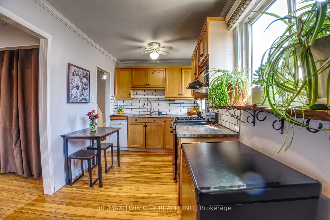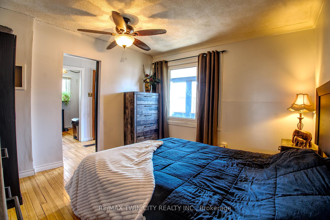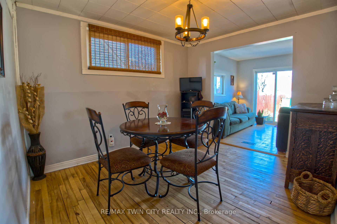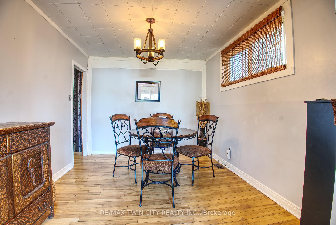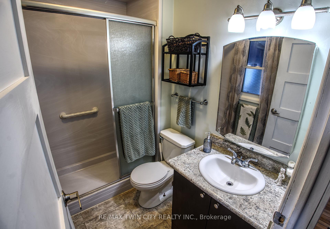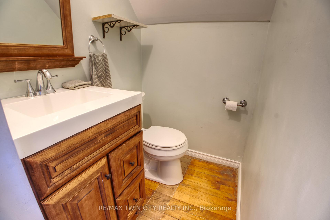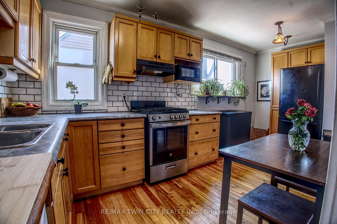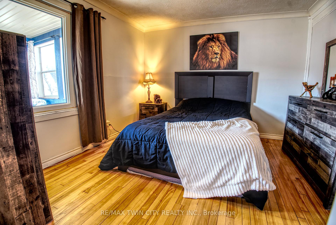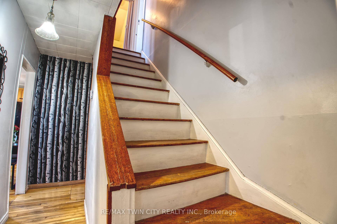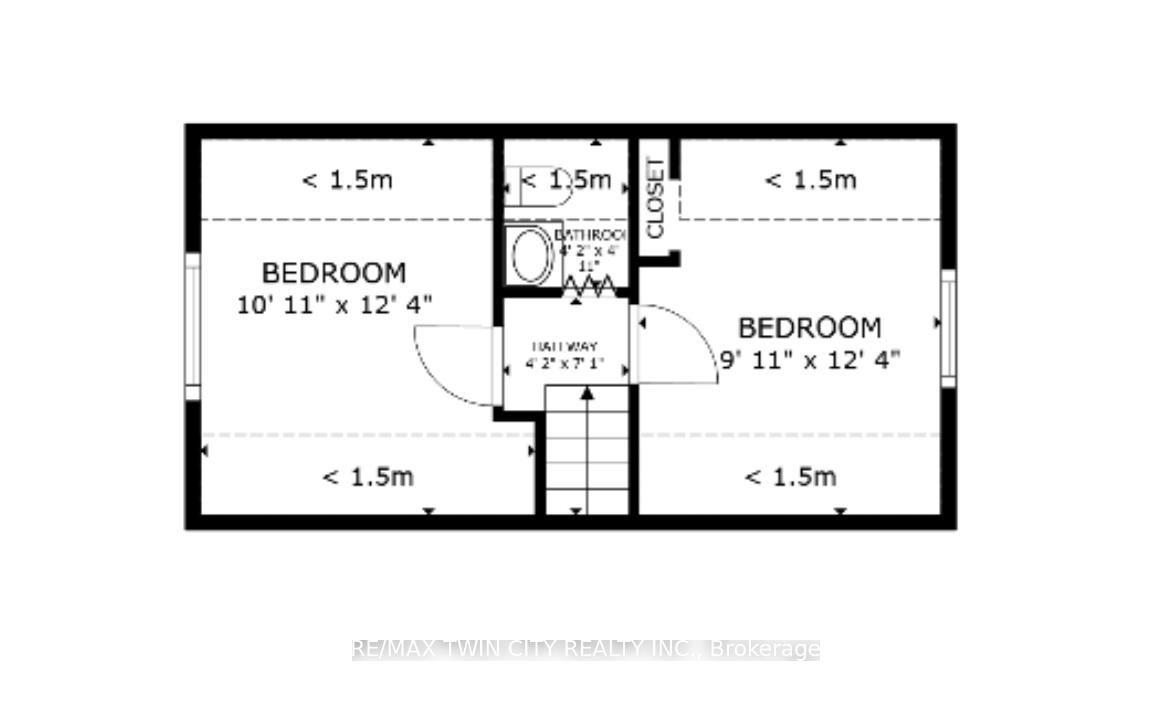$489,900
Available - For Sale
Listing ID: X12024729
63 Salisbury Aven , Brantford, N3S 1M8, Brantford
| Discover the charm of 63 Salisbury Avenue, an elegant home nestled within a tranquil neighbourhood just moments from the serene banks of the Grand River. This exceptional property harmoniously combines comfort and sophistication while offering convenient access to lush parks, delightful dining options, vibrant shopping, and essential amenities. Upon entering, you are welcomed by a spacious enclosed porch a delightful space perfect for unwinding while savouring the gentle breezes year-round. The main floor unfolds into a gracious foyer that sets the tone for the elegance that flows throughout the home. The expansive master bedroom serves as a peaceful sanctuary, while the well-appointed kitchen inspires culinary creations and seamless entertaining. The inviting dining room flows effortlessly into the cozy living room, which features charming walk-out patio doors that lead to the enchanting backyard ideal for summer gatherings or serene evenings under the stars. Ascending to the upper level, you will find two generously sized bedrooms, each with ample closet space thoughtfully designed for family comfort or guest accommodation. A conveniently located two-piece bathroom enhances the functionality of this space, while additional storage areas ensure that your home remains organized and clutter-free. Completing this remarkable property is a detached single-car garage, offering secure parking and extra storage for your convenience. This home is truly a haven for families and individuals alike, providing a peaceful lifestyle amidst nature's beauty, with the added benefit of local conveniences just a stone's throw away. Seize this rare opportunity to make 63 Salisbury Avenue your own elegant retreat. |
| Price | $489,900 |
| Taxes: | $2620.00 |
| Assessment Year: | 2024 |
| Occupancy by: | Owner |
| Address: | 63 Salisbury Aven , Brantford, N3S 1M8, Brantford |
| Acreage: | < .50 |
| Directions/Cross Streets: | Ontario Street |
| Rooms: | 9 |
| Bedrooms: | 3 |
| Bedrooms +: | 0 |
| Family Room: | T |
| Basement: | Crawl Space |
| Level/Floor | Room | Length(ft) | Width(ft) | Descriptions | |
| Room 1 | Main | Sunroom | 19.65 | 7.74 | |
| Room 2 | Main | Foyer | 4.59 | 8.99 | |
| Room 3 | Main | Primary B | 11.25 | 11.32 | |
| Room 4 | Main | Kitchen | 7.68 | 16.99 | |
| Room 5 | Main | Bathroom | 7.68 | 5.74 | |
| Room 6 | Main | Dining Ro | 9.91 | 3.28 | |
| Room 7 | Main | Living Ro | 18.56 | 9.84 | |
| Room 8 | Second | Bedroom 2 | 10.92 | 12.33 | |
| Room 9 | Second | Bathroom | 4.17 | 4.92 | |
| Room 10 | Second | Bedroom 3 | 9.91 | 12.33 |
| Washroom Type | No. of Pieces | Level |
| Washroom Type 1 | 3 | Main |
| Washroom Type 2 | 2 | Second |
| Washroom Type 3 | 0 | |
| Washroom Type 4 | 0 | |
| Washroom Type 5 | 0 |
| Total Area: | 0.00 |
| Approximatly Age: | 51-99 |
| Property Type: | Detached |
| Style: | 1 1/2 Storey |
| Exterior: | Vinyl Siding, Concrete Poured |
| Garage Type: | Detached |
| (Parking/)Drive: | Right Of W |
| Drive Parking Spaces: | 1 |
| Park #1 | |
| Parking Type: | Right Of W |
| Park #2 | |
| Parking Type: | Right Of W |
| Pool: | None |
| Other Structures: | Fence - Partia |
| Approximatly Age: | 51-99 |
| Approximatly Square Footage: | 1100-1500 |
| Property Features: | Fenced Yard, Park |
| CAC Included: | N |
| Water Included: | N |
| Cabel TV Included: | N |
| Common Elements Included: | N |
| Heat Included: | N |
| Parking Included: | N |
| Condo Tax Included: | N |
| Building Insurance Included: | N |
| Fireplace/Stove: | Y |
| Heat Type: | Forced Air |
| Central Air Conditioning: | Central Air |
| Central Vac: | N |
| Laundry Level: | Syste |
| Ensuite Laundry: | F |
| Elevator Lift: | False |
| Sewers: | Sewer |
| Utilities-Cable: | Y |
| Utilities-Hydro: | Y |
$
%
Years
This calculator is for demonstration purposes only. Always consult a professional
financial advisor before making personal financial decisions.
| Although the information displayed is believed to be accurate, no warranties or representations are made of any kind. |
| RE/MAX TWIN CITY REALTY INC. |
|
|

Wally Islam
Real Estate Broker
Dir:
416-949-2626
Bus:
416-293-8500
Fax:
905-913-8585
| Virtual Tour | Book Showing | Email a Friend |
Jump To:
At a Glance:
| Type: | Freehold - Detached |
| Area: | Brantford |
| Municipality: | Brantford |
| Neighbourhood: | Dufferin Grove |
| Style: | 1 1/2 Storey |
| Approximate Age: | 51-99 |
| Tax: | $2,620 |
| Beds: | 3 |
| Baths: | 2 |
| Fireplace: | Y |
| Pool: | None |
Locatin Map:
Payment Calculator:
