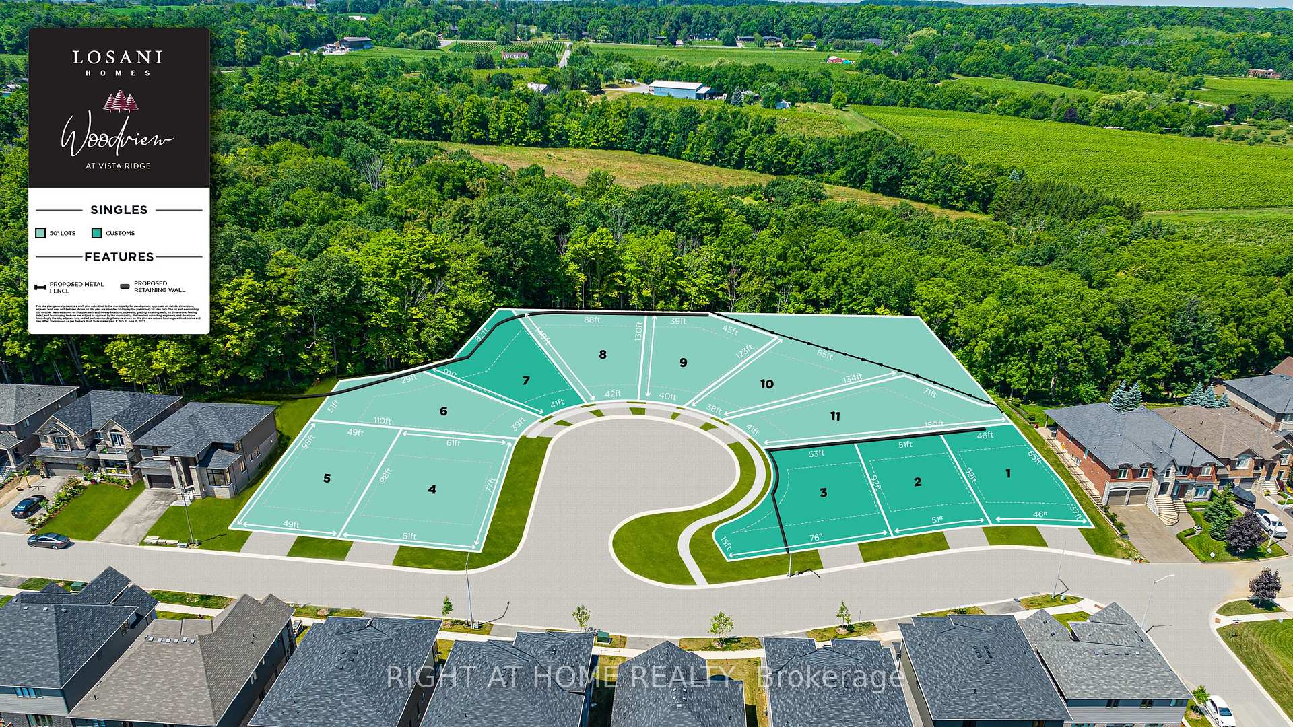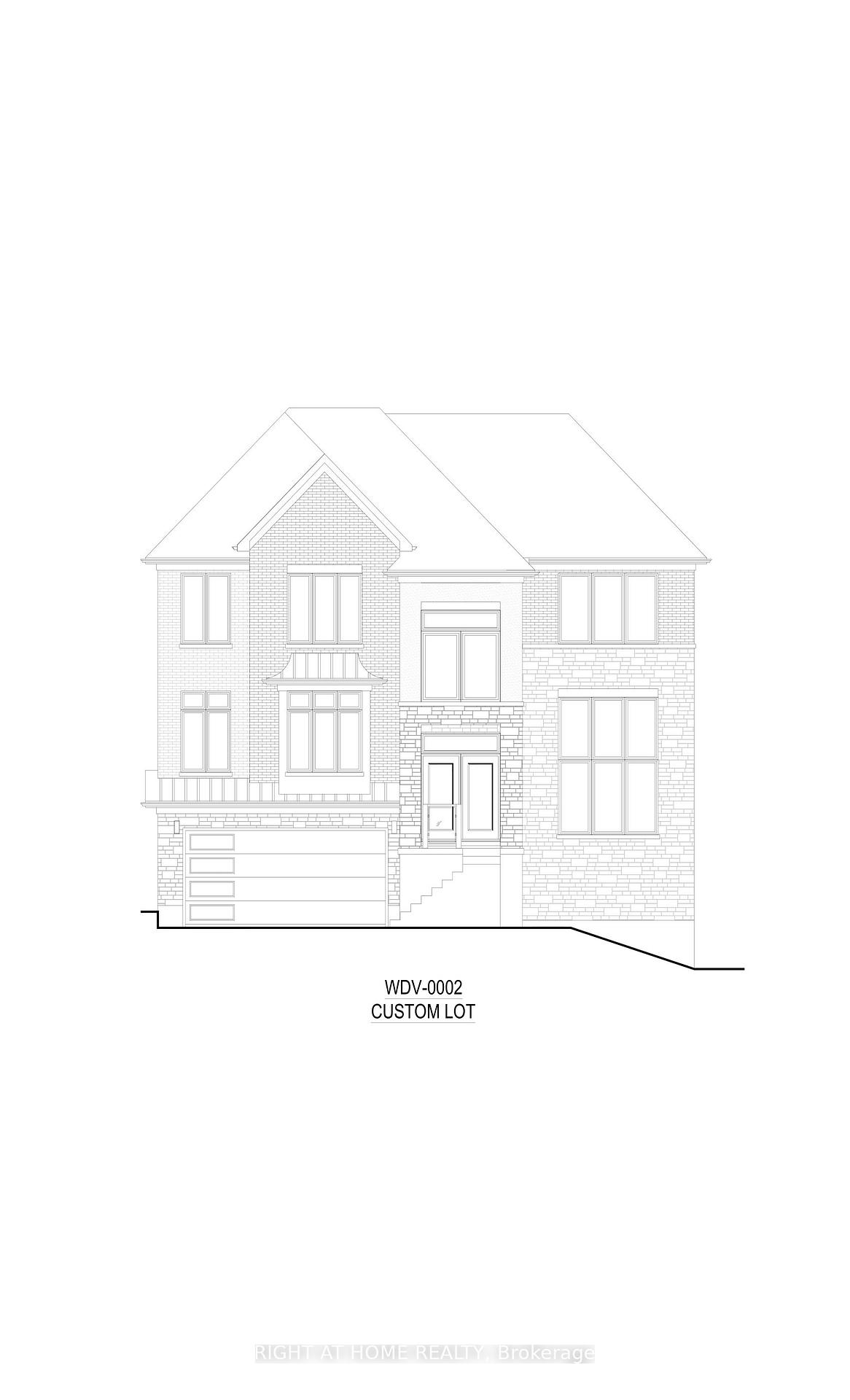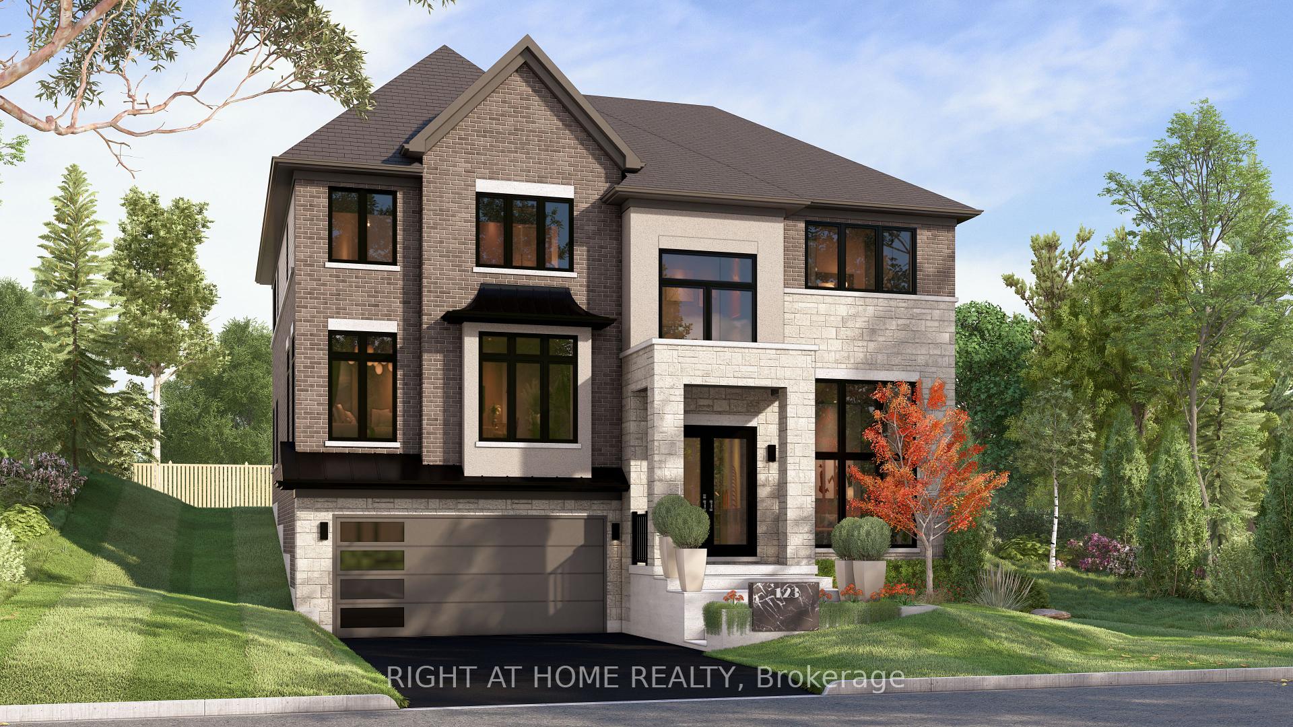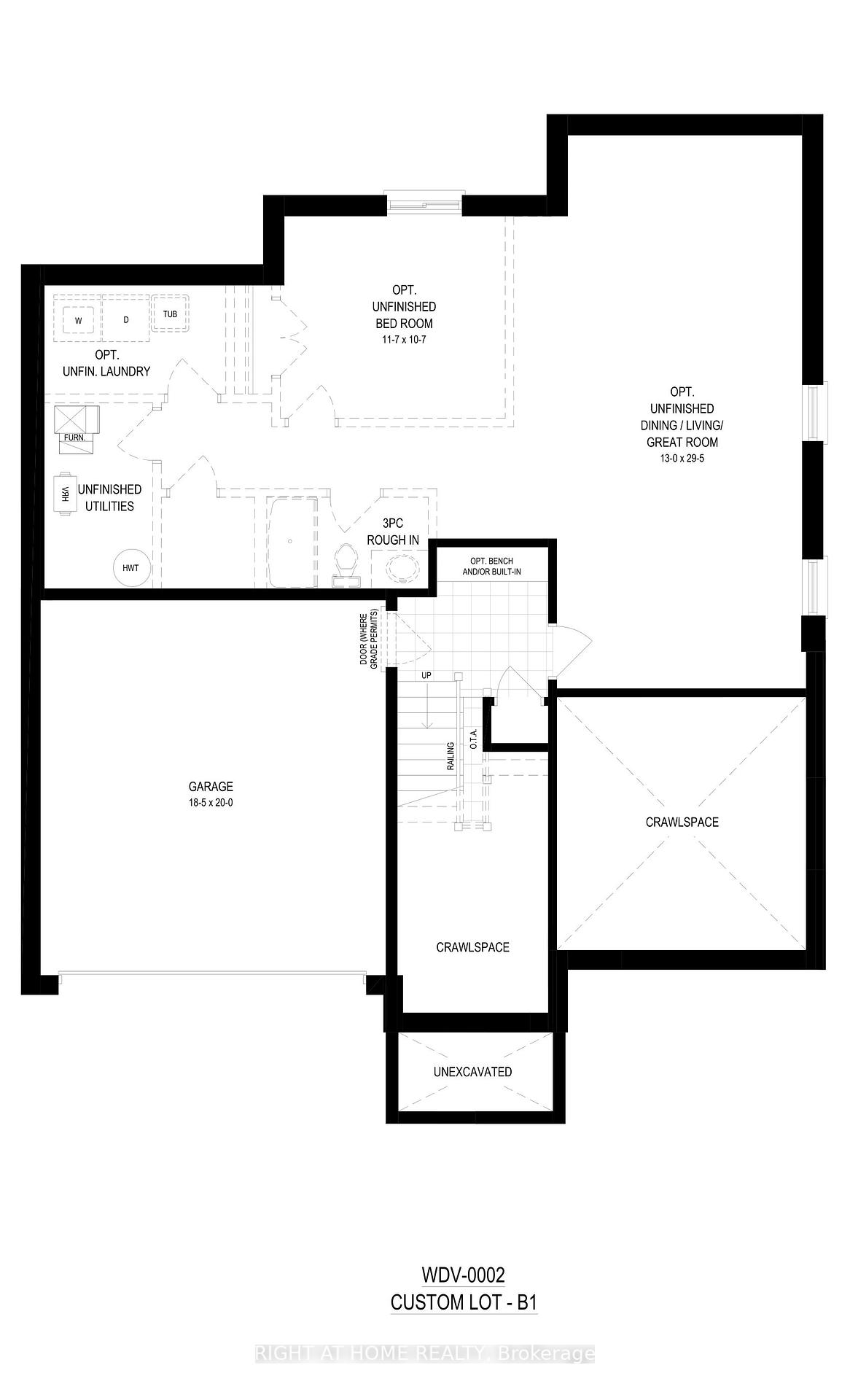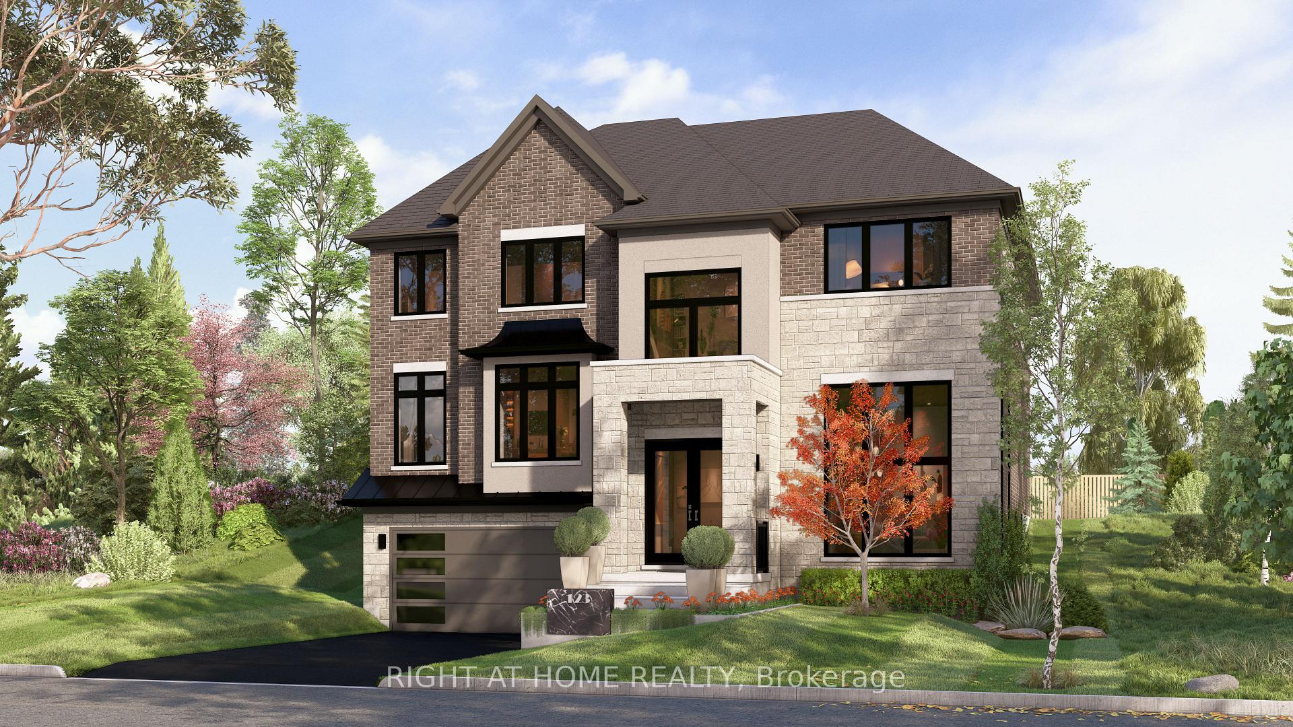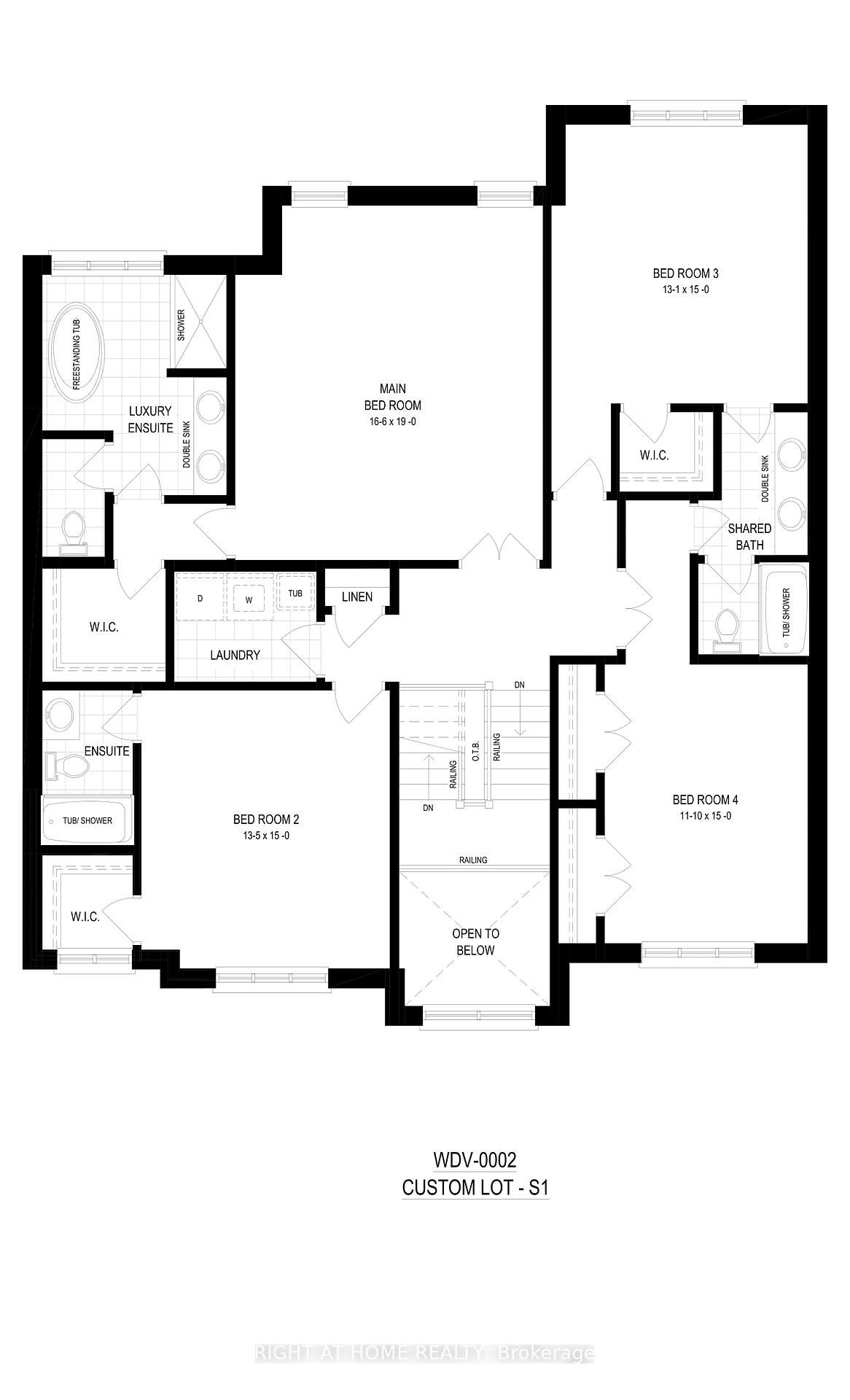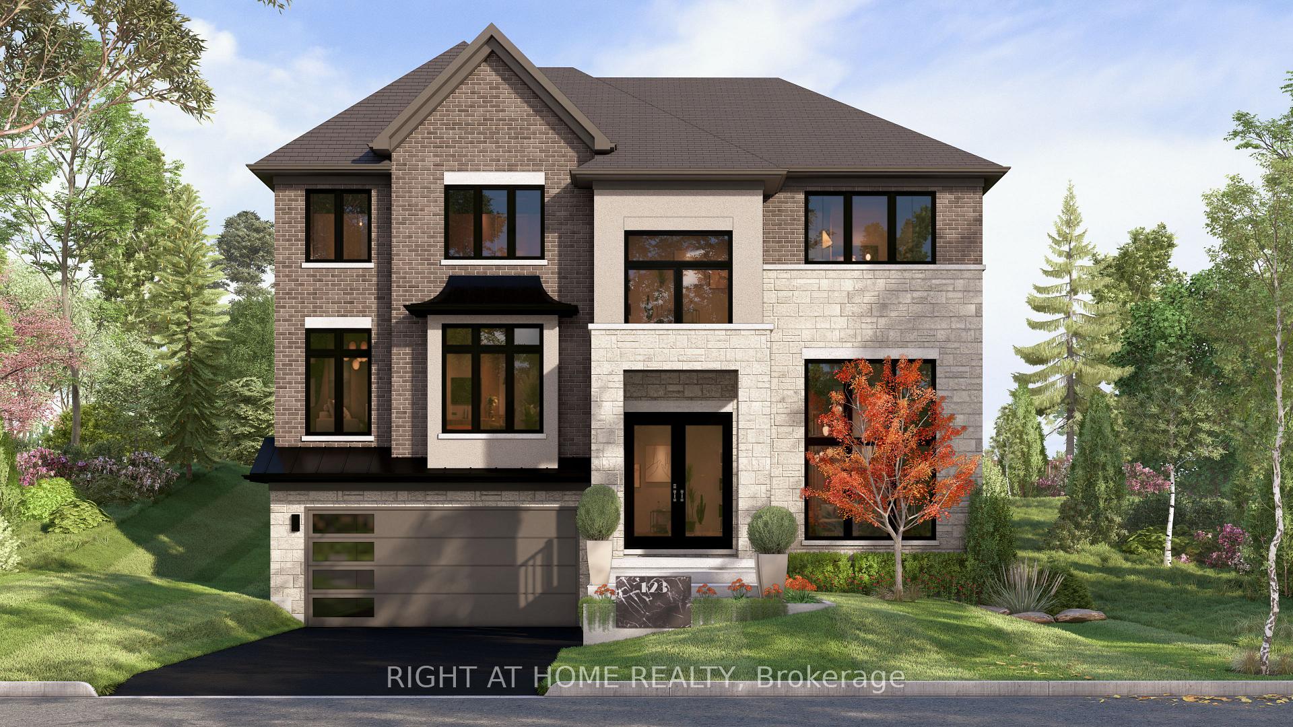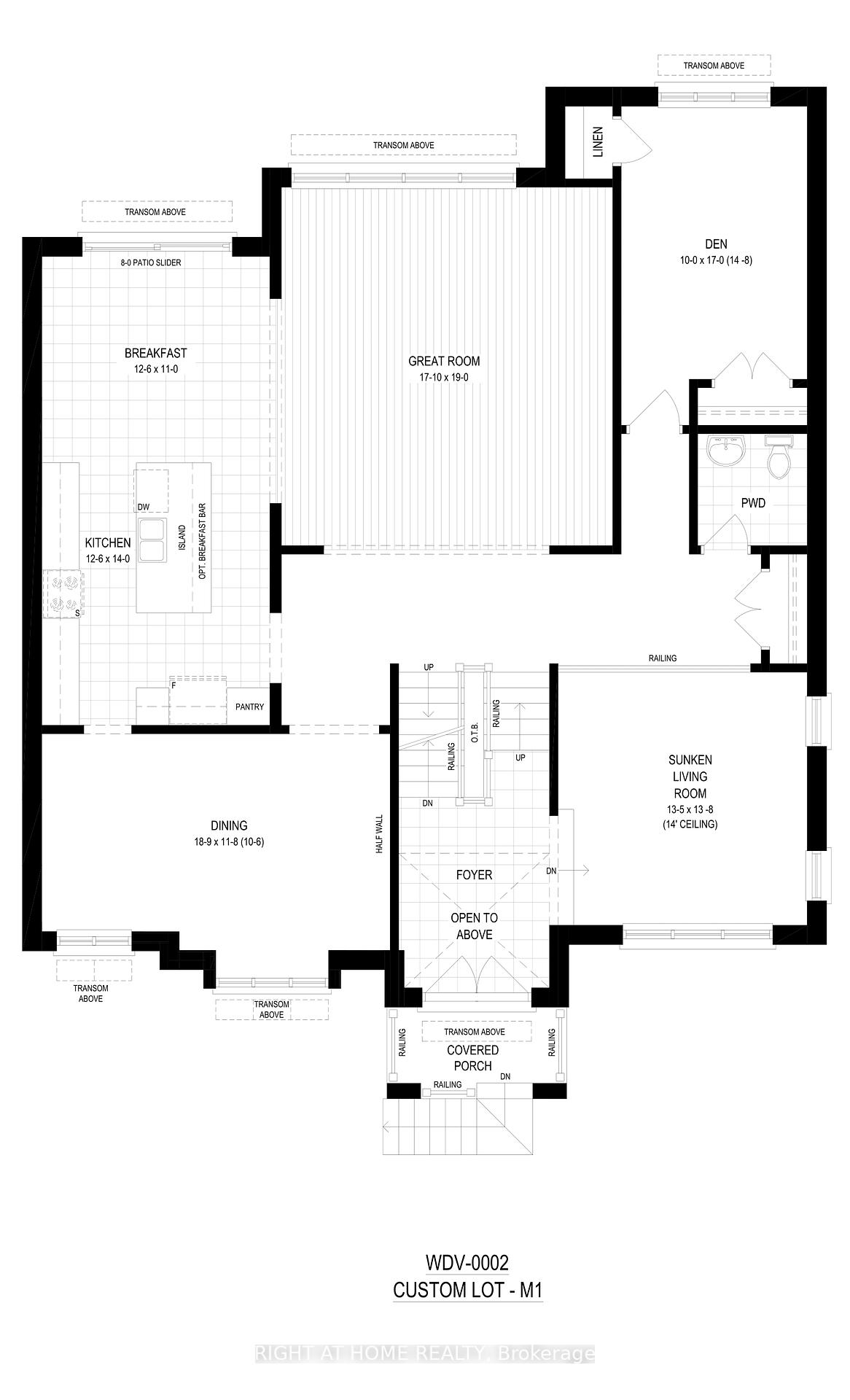$1,399,900
Available - For Sale
Listing ID: X12041685
4068 Highland Park Driv , Lincoln, L0R 1B4, Niagara
| Nestled in the highly sought-after Vista Ridge community, this brand new, expertly crafted Woodview home by Losani Homes is designed to impress. Featuring 4 spacious bedrooms plus a den and 3.5 beautifully appointed bathrooms, this home offers the perfect blend of luxury, comfort, and functionality. Upon entry, youll be greeted by a stunning double-height foyer that sets the tone for the rest of this spectacular home. The expansive open-concept main floor includes a spacious great room, perfect for hosting and entertaining, along with separate living and dining rooms flooded with natural light. The living room boasts soaring 14 ft ceilings, while 9' ceiling heights on both the ground and second floor enhance the home's open and airy feel. The chef-inspired kitchen flows seamlessly into the great room, creating a central hub for family gatherings and social events. Retreat to the spacious primary bedroom and spa-like master ensuite, featuring a freestanding tub, luxurious walk-in shower, and double vanity with ample storage space. The basement offers endless possibilities with optional finished living areas, allowing you to maximize the homes potential and personalize it further. Newly built and currently at drywall stage, this is the perfect opportunity for buyers to select their own colors and finishes! Don't miss out on the opportunity to live in this vibrant community! |
| Price | $1,399,900 |
| Taxes: | $0.00 |
| Occupancy by: | Vacant |
| Address: | 4068 Highland Park Driv , Lincoln, L0R 1B4, Niagara |
| Directions/Cross Streets: | Mountain St & Highland Park Dr |
| Rooms: | 12 |
| Bedrooms: | 4 |
| Bedrooms +: | 1 |
| Family Room: | T |
| Basement: | Full, Unfinished |
| Level/Floor | Room | Length(ft) | Width(ft) | Descriptions | |
| Room 1 | Main | Great Roo | 18.99 | 17.84 | |
| Room 2 | Main | Kitchen | 14.01 | 12.5 | |
| Room 3 | Main | Breakfast | 10.99 | 12.5 | |
| Room 4 | Main | Dining Ro | 11.68 | 18.76 | |
| Room 5 | Main | Den | 14.66 | 10 | |
| Room 6 | In Between | Living Ro | 13.68 | 13.42 | |
| Room 7 | In Between | Foyer | 10 | 8 | |
| Room 8 | Second | Primary B | 18.99 | 16.5 | |
| Room 9 | Second | Bedroom 2 | 14.99 | 13.42 | |
| Room 10 | Second | Bedroom 3 | 14.99 | 13.09 | |
| Room 11 | Second | Bedroom 4 | 14.99 | 11.84 | |
| Room 12 | Second | Laundry | 6 | 8 |
| Washroom Type | No. of Pieces | Level |
| Washroom Type 1 | 5 | Second |
| Washroom Type 2 | 4 | Second |
| Washroom Type 3 | 3 | Second |
| Washroom Type 4 | 2 | Main |
| Washroom Type 5 | 0 |
| Total Area: | 0.00 |
| Approximatly Age: | New |
| Property Type: | Detached |
| Style: | 2 1/2 Storey |
| Exterior: | Brick, Stone |
| Garage Type: | Attached |
| (Parking/)Drive: | Private |
| Drive Parking Spaces: | 2 |
| Park #1 | |
| Parking Type: | Private |
| Park #2 | |
| Parking Type: | Private |
| Pool: | None |
| Approximatly Age: | New |
| Approximatly Square Footage: | 3500-5000 |
| Property Features: | Library, Park |
| CAC Included: | N |
| Water Included: | N |
| Cabel TV Included: | N |
| Common Elements Included: | N |
| Heat Included: | N |
| Parking Included: | N |
| Condo Tax Included: | N |
| Building Insurance Included: | N |
| Fireplace/Stove: | N |
| Heat Type: | Forced Air |
| Central Air Conditioning: | Central Air |
| Central Vac: | N |
| Laundry Level: | Syste |
| Ensuite Laundry: | F |
| Sewers: | Sewer |
$
%
Years
This calculator is for demonstration purposes only. Always consult a professional
financial advisor before making personal financial decisions.
| Although the information displayed is believed to be accurate, no warranties or representations are made of any kind. |
| RIGHT AT HOME REALTY |
|
|

Wally Islam
Real Estate Broker
Dir:
416-949-2626
Bus:
416-293-8500
Fax:
905-913-8585
| Book Showing | Email a Friend |
Jump To:
At a Glance:
| Type: | Freehold - Detached |
| Area: | Niagara |
| Municipality: | Lincoln |
| Neighbourhood: | 982 - Beamsville |
| Style: | 2 1/2 Storey |
| Approximate Age: | New |
| Beds: | 4+1 |
| Baths: | 4 |
| Fireplace: | N |
| Pool: | None |
Locatin Map:
Payment Calculator:
