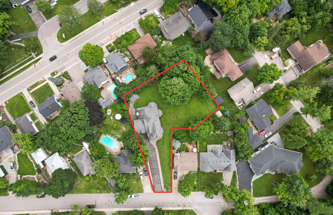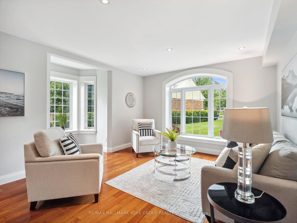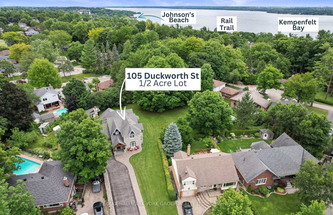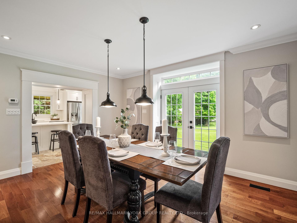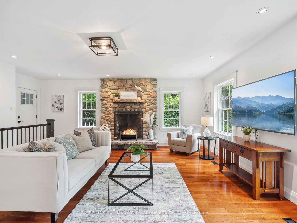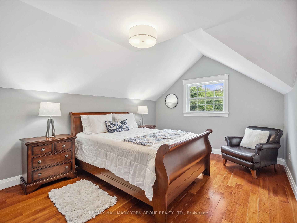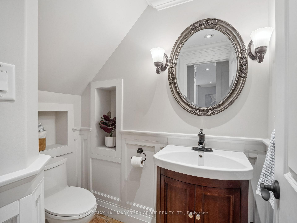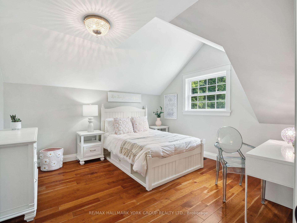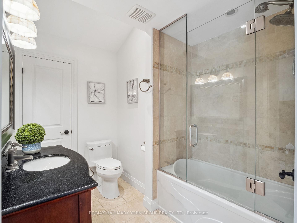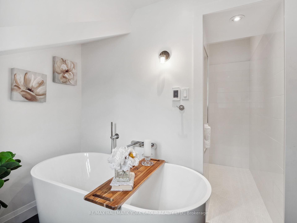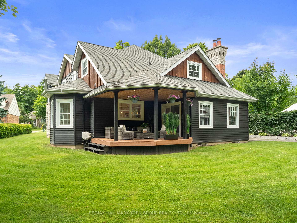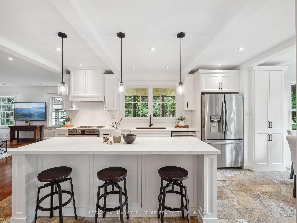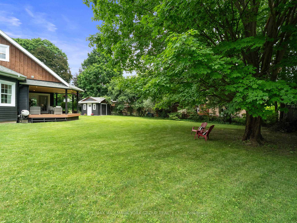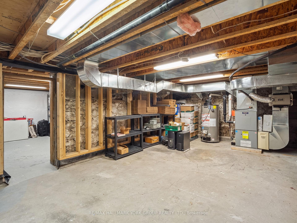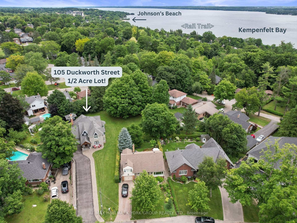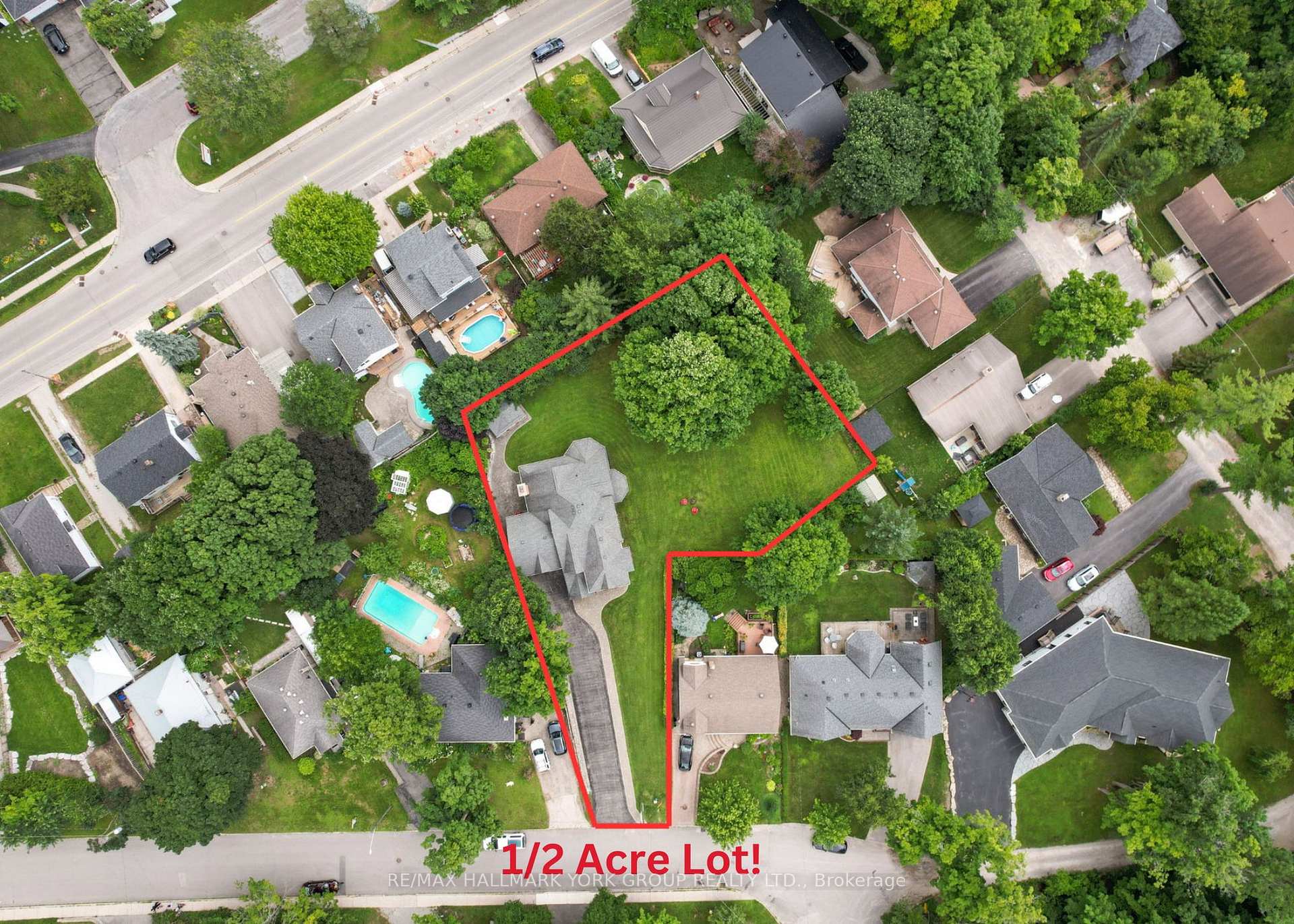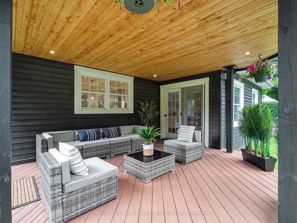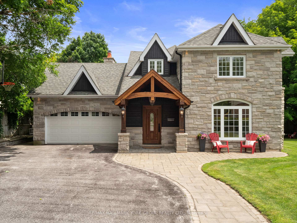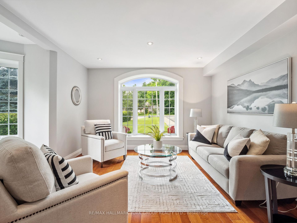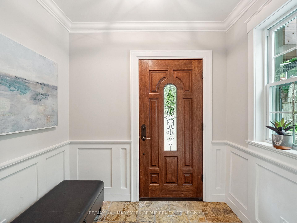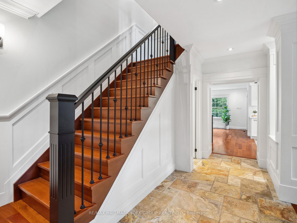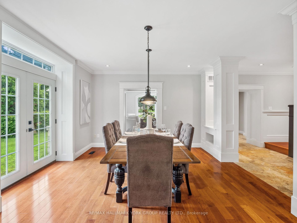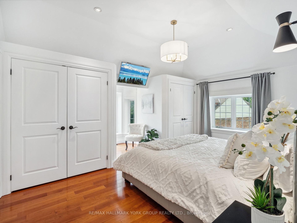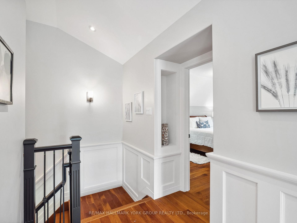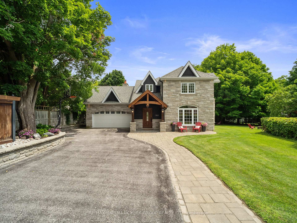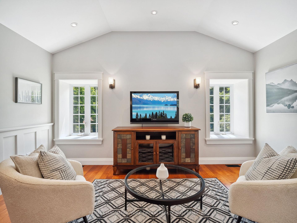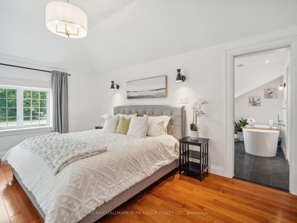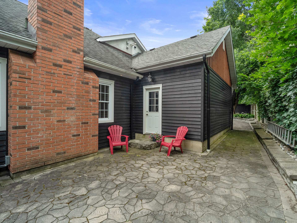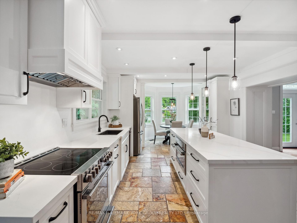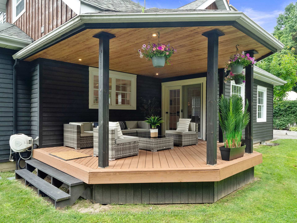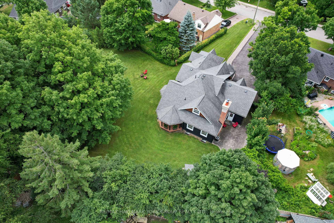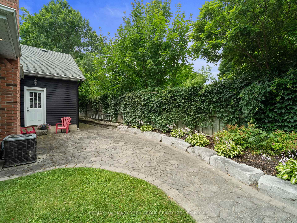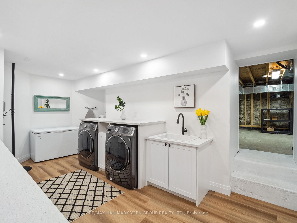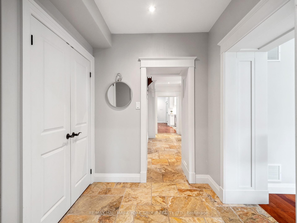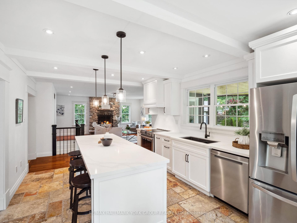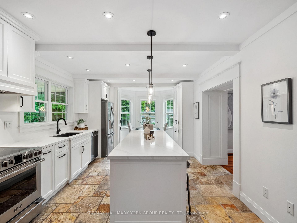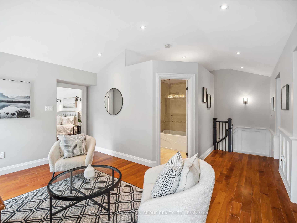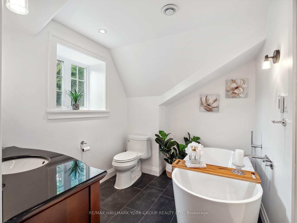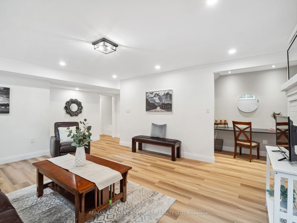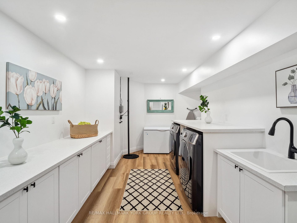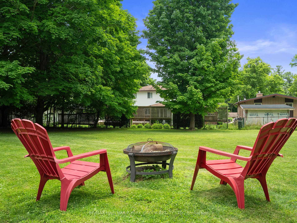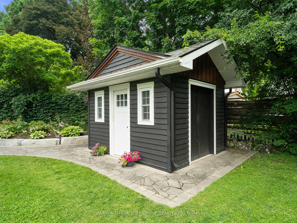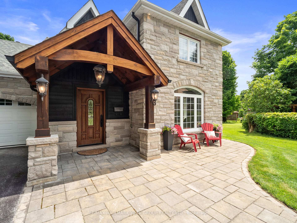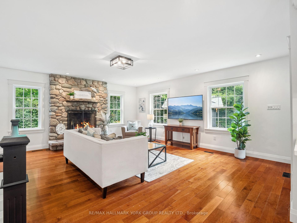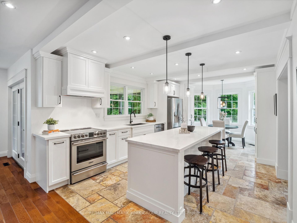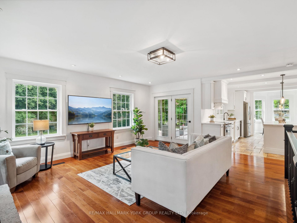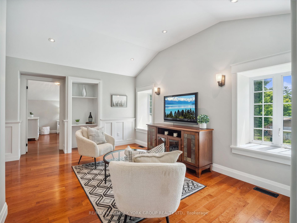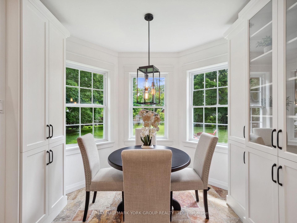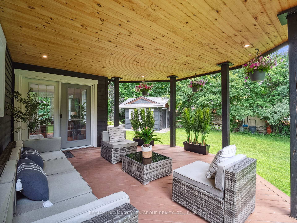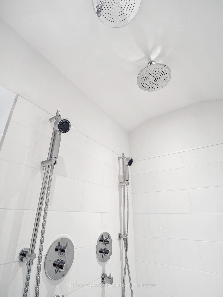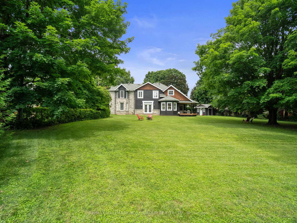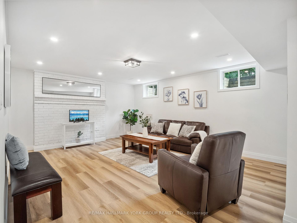$1,649,900
Available - For Sale
Listing ID: S12042058
105 Duckworth Stre , Barrie, L4M 3V9, Simcoe
| Nestled in the prestigious Codrington community, this stunning 2-storey home offers a perfect blend of elegance, comfort, & natural beauty. Set on a beautifully landscaped, pool-sized half-acre lot surrounded by mature trees, this private retreat provides a tranquil escape while being just minutes from downtown shops, restaurants, & the scenic shores of Kempenfelt Bay. Meticulously renovated from top to bottom, the home features a striking Fraser Wood and Limestone exterior with White Pine timbers at the entryway. Inside, stone, tile, & hardwood floors complement vaulted ceilings, custom millwork, and built-in features, creating a timeless yet modern ambiance. Sunlit formal living & dining spaces set the stage for entertaining, while the gourmet kitchen boasts quartz countertops, a center island, pendant lighting, pot lights, a pantry, & a breakfast nook. The open-concept family room is the heart of the home, featuring a floor-to-ceiling Rumford wood-burning fireplace & a walkout to a custom tongue-and-groove covered deck, perfect for hosting gatherings or enjoying peaceful outdoor moments. Upstairs, the spacious layout includes three generous bedrooms, a four-piece main bath, & a versatile media room that can easily be converted into a fourth bedroom. The luxurious primary suite offers his & hers closets and a spa-like ensuite with a double shower, deep soaker tub, & heated floors. The finished basement adds even more functional space, including a rec room, a large laundry room with built-in cabinetry, sink, & ample storage in the unfinished area. Additional features include upgraded insulation, 200 AMP electrical panel, two-car attached garage, large double driveway with no sidewalk, an oversized garden shed, exterior lighting, & in-ground sprinkler system. Designed for entertaining & everyday living, this exceptional home seamlessly blends timeless character with modern conveniences, all while embracing the beauty of its natural surroundings! |
| Price | $1,649,900 |
| Taxes: | $9162.62 |
| Occupancy by: | Vacant |
| Address: | 105 Duckworth Stre , Barrie, L4M 3V9, Simcoe |
| Acreage: | .50-1.99 |
| Directions/Cross Streets: | Amelia St & Highland Ave |
| Rooms: | 10 |
| Rooms +: | 2 |
| Bedrooms: | 3 |
| Bedrooms +: | 1 |
| Family Room: | T |
| Basement: | Full, Partially Fi |
| Level/Floor | Room | Length(ft) | Width(ft) | Descriptions | |
| Room 1 | Main | Foyer | 15.15 | 8 | Stone Floor, Wainscoting, Double Closet |
| Room 2 | Main | Living Ro | 16.73 | 15.91 | Hardwood Floor, Pot Lights, Large Window |
| Room 3 | Main | Dining Ro | 14.76 | 13.02 | Hardwood Floor, Crown Moulding, French Doors |
| Room 4 | Main | Kitchen | 13.15 | 11.97 | Centre Island, Quartz Counter, Beamed Ceilings |
| Room 5 | Main | Breakfast | 13.15 | 9.48 | Stone Floor, Pantry, Bay Window |
| Room 6 | Main | Family Ro | 20.53 | 18.47 | Stone Fireplace, Pot Lights, W/O To Porch |
| Room 7 | Second | Primary B | 16.56 | 15.91 | Vaulted Ceiling(s), His and Hers Closets, 5 Pc Ensuite |
| Room 8 | Second | Bedroom 2 | 15.48 | 12.07 | Hardwood Floor, Vaulted Ceiling(s), Double Closet |
| Room 9 | Second | Bedroom 3 | 12.73 | 11.71 | Hardwood Floor, Vaulted Ceiling(s), Double Closet |
| Room 10 | Second | Media Roo | 18.3 | 18.17 | Open Concept, Vaulted Ceiling(s), B/I Shelves |
| Room 11 | Basement | Recreatio | 20.37 | 18.4 | Pot Lights, B/I Desk, Above Grade Window |
| Room 12 | Basement | Laundry | 18.27 | 10.63 | Pot Lights, B/I Shelves, Laundry Sink |
| Washroom Type | No. of Pieces | Level |
| Washroom Type 1 | 2 | Main |
| Washroom Type 2 | 4 | Second |
| Washroom Type 3 | 5 | Second |
| Washroom Type 4 | 0 | |
| Washroom Type 5 | 0 |
| Total Area: | 0.00 |
| Property Type: | Detached |
| Style: | 2-Storey |
| Exterior: | Board & Batten , Stone |
| Garage Type: | Attached |
| (Parking/)Drive: | Private Do |
| Drive Parking Spaces: | 8 |
| Park #1 | |
| Parking Type: | Private Do |
| Park #2 | |
| Parking Type: | Private Do |
| Pool: | None |
| Other Structures: | Garden Shed |
| Approximatly Square Footage: | 2500-3000 |
| Property Features: | Public Trans, School |
| CAC Included: | N |
| Water Included: | N |
| Cabel TV Included: | N |
| Common Elements Included: | N |
| Heat Included: | N |
| Parking Included: | N |
| Condo Tax Included: | N |
| Building Insurance Included: | N |
| Fireplace/Stove: | Y |
| Heat Type: | Forced Air |
| Central Air Conditioning: | Central Air |
| Central Vac: | N |
| Laundry Level: | Syste |
| Ensuite Laundry: | F |
| Sewers: | Sewer |
$
%
Years
This calculator is for demonstration purposes only. Always consult a professional
financial advisor before making personal financial decisions.
| Although the information displayed is believed to be accurate, no warranties or representations are made of any kind. |
| RE/MAX HALLMARK YORK GROUP REALTY LTD. |
|
|

Wally Islam
Real Estate Broker
Dir:
416-949-2626
Bus:
416-293-8500
Fax:
905-913-8585
| Virtual Tour | Book Showing | Email a Friend |
Jump To:
At a Glance:
| Type: | Freehold - Detached |
| Area: | Simcoe |
| Municipality: | Barrie |
| Neighbourhood: | Codrington |
| Style: | 2-Storey |
| Tax: | $9,162.62 |
| Beds: | 3+1 |
| Baths: | 3 |
| Fireplace: | Y |
| Pool: | None |
Locatin Map:
Payment Calculator:
