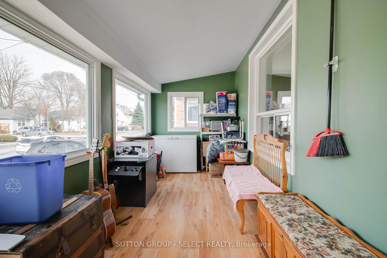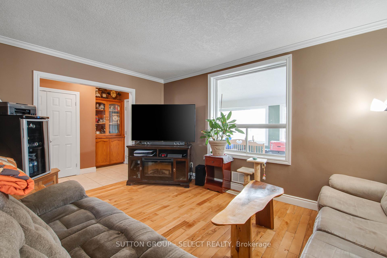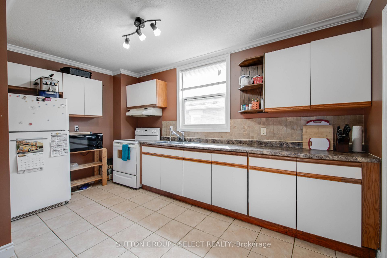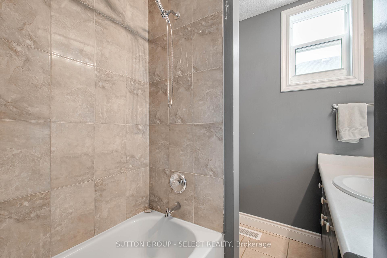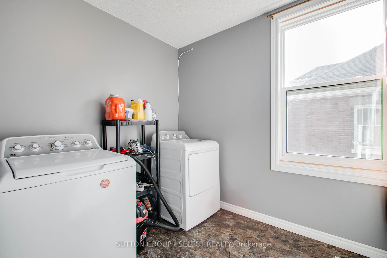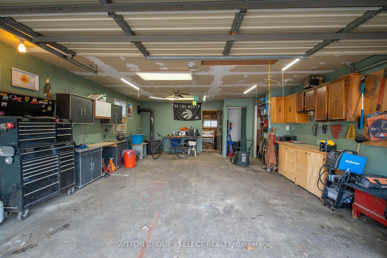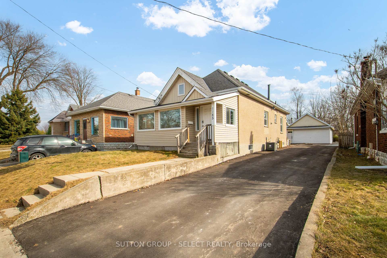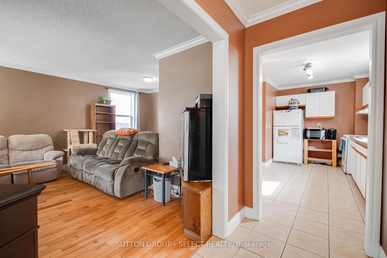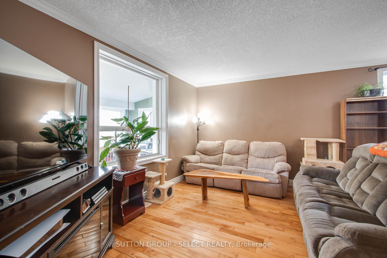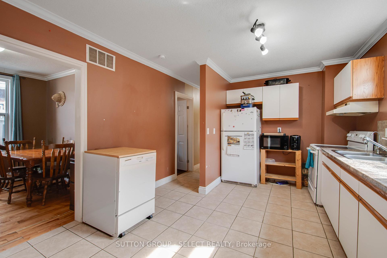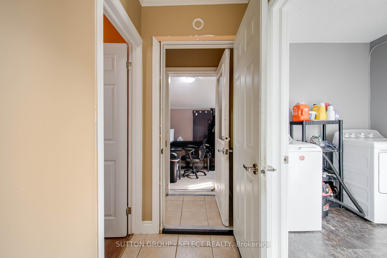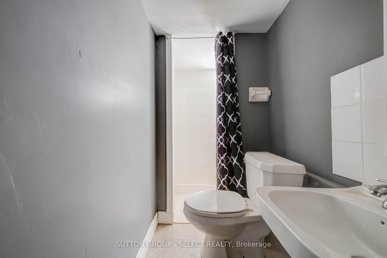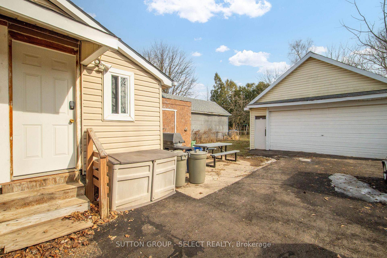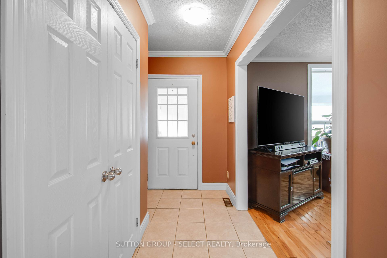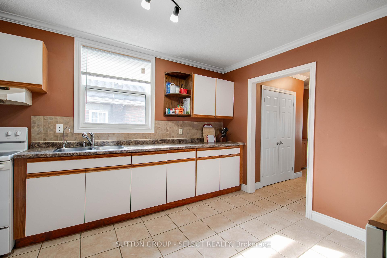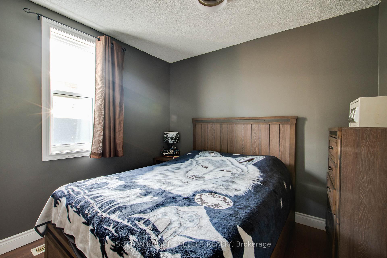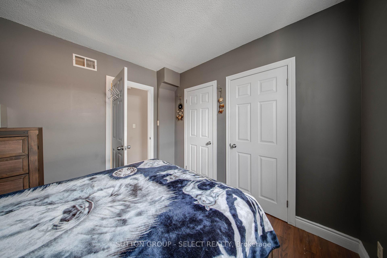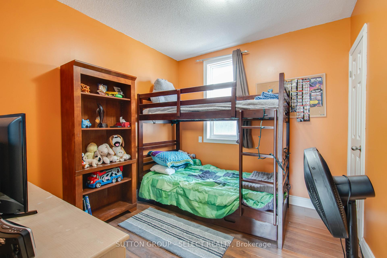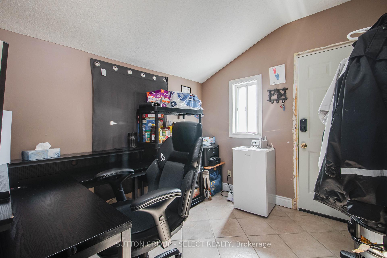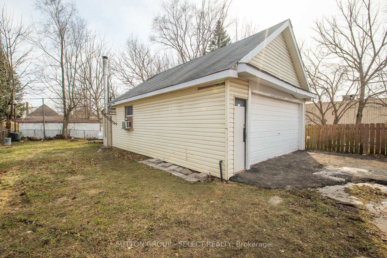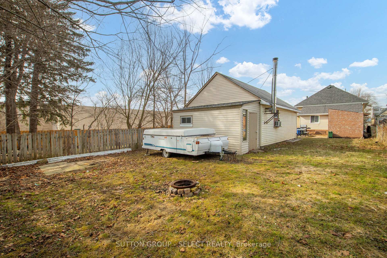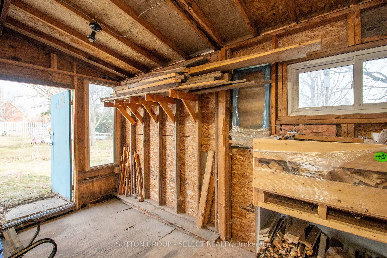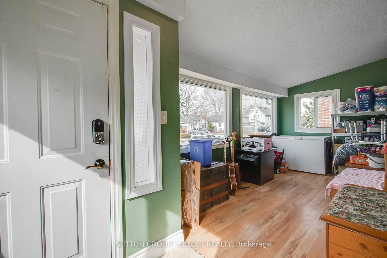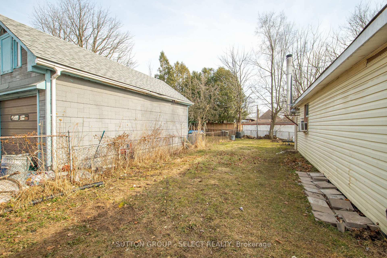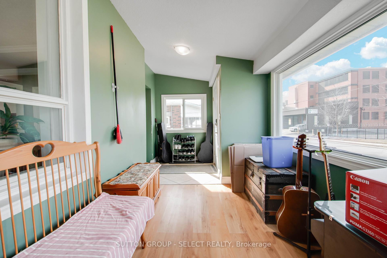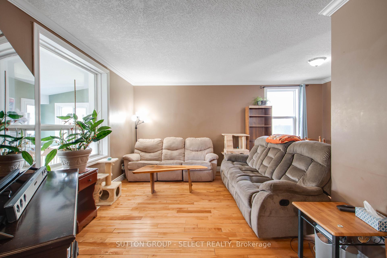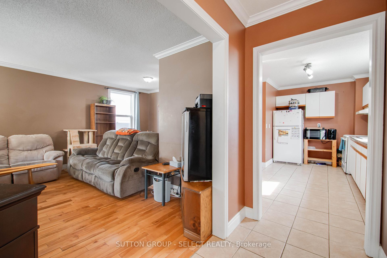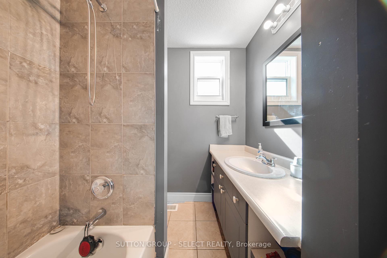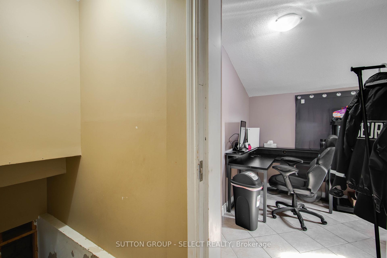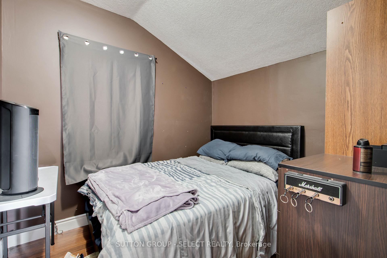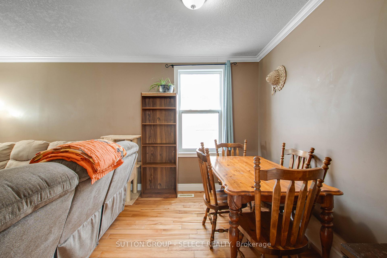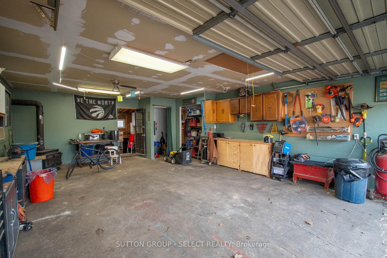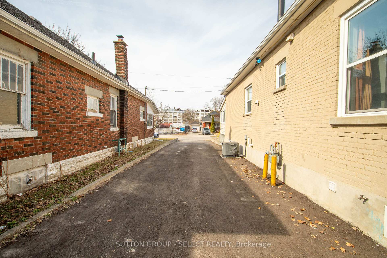$399,900
Available - For Sale
Listing ID: X12042187
1185 King Stre , London, N5W 2X9, Middlesex
| Seize the perfect opportunity whether you're a first-time homebuyer, downsizer, or savvy investor looking for a budget-friendly bungalow with incredible potential! Located in an up-and-coming neighborhood, this 3 bedroom, 2 bathroom home with large kitchen, separate dining room, living room and convenient main floor laundry. A rear addition expands the homes versatility, featuring one of the bedrooms, extra living space, and a separate entrance. The welcoming covered front porch doubles as an excellent mudroom. The basement is unfinished except for a 3 pc bathroom, and is ready for your creative vision. A standout feature of this property is the 20 x 28 detached garage/workshop, complete with hydro, a cement floor, window A/C, and the ability to be heated with a wood stove. An additional space in the back extends its usefulness, making it perfect for hobbyists, mechanics, or extra storage. Notable updates include most windows 2018, eves troughs 2022, A/c 2017, water line from the road 2023, workshop back addition new siding and roof 2021. Don't miss out on this affordable find with endless possibilities! |
| Price | $399,900 |
| Taxes: | $2910.00 |
| Assessment Year: | 2025 |
| Occupancy by: | Owner |
| Address: | 1185 King Stre , London, N5W 2X9, Middlesex |
| Directions/Cross Streets: | Eleanor St |
| Rooms: | 10 |
| Rooms +: | 1 |
| Bedrooms: | 3 |
| Bedrooms +: | 0 |
| Family Room: | F |
| Basement: | Full, Unfinished |
| Level/Floor | Room | Length(ft) | Width(ft) | Descriptions | |
| Room 1 | Main | Foyer | 6.43 | 3.15 | |
| Room 2 | Main | Sunroom | 15.02 | 7.97 | |
| Room 3 | Main | Kitchen | 11.41 | 14.24 | |
| Room 4 | Main | Dining Ro | 9.71 | 6.76 | Hardwood Floor |
| Room 5 | Main | Living Ro | 14.69 | 10.89 | Hardwood Floor |
| Room 6 | Main | Bedroom | 9.71 | 10.07 | |
| Room 7 | Main | Bedroom | 9.71 | 8.99 | |
| Room 8 | Main | Bedroom | 7.58 | 9.05 | |
| Room 9 | Main | Laundry | 7.45 | 8.33 | |
| Room 10 | Main | Office | 9.32 | 9.02 | |
| Room 11 | Main | Bathroom | 4 Pc Bath | ||
| Room 12 | Basement | Bathroom | 3 Pc Bath |
| Washroom Type | No. of Pieces | Level |
| Washroom Type 1 | 4 | Main |
| Washroom Type 2 | 3 | Basement |
| Washroom Type 3 | 0 | |
| Washroom Type 4 | 0 | |
| Washroom Type 5 | 0 |
| Total Area: | 0.00 |
| Approximatly Age: | 100+ |
| Property Type: | Detached |
| Style: | Bungalow |
| Exterior: | Brick, Vinyl Siding |
| Garage Type: | Detached |
| (Parking/)Drive: | Private |
| Drive Parking Spaces: | 4 |
| Park #1 | |
| Parking Type: | Private |
| Park #2 | |
| Parking Type: | Private |
| Pool: | None |
| Other Structures: | Workshop, Gard |
| Approximatly Age: | 100+ |
| Property Features: | Hospital, Library |
| CAC Included: | N |
| Water Included: | N |
| Cabel TV Included: | N |
| Common Elements Included: | N |
| Heat Included: | N |
| Parking Included: | N |
| Condo Tax Included: | N |
| Building Insurance Included: | N |
| Fireplace/Stove: | N |
| Heat Type: | Forced Air |
| Central Air Conditioning: | Central Air |
| Central Vac: | N |
| Laundry Level: | Syste |
| Ensuite Laundry: | F |
| Sewers: | Sewer |
| Utilities-Cable: | A |
| Utilities-Hydro: | A |
$
%
Years
This calculator is for demonstration purposes only. Always consult a professional
financial advisor before making personal financial decisions.
| Although the information displayed is believed to be accurate, no warranties or representations are made of any kind. |
| SUTTON GROUP - SELECT REALTY |
|
|

Wally Islam
Real Estate Broker
Dir:
416-949-2626
Bus:
416-293-8500
Fax:
905-913-8585
| Book Showing | Email a Friend |
Jump To:
At a Glance:
| Type: | Freehold - Detached |
| Area: | Middlesex |
| Municipality: | London |
| Neighbourhood: | East M |
| Style: | Bungalow |
| Approximate Age: | 100+ |
| Tax: | $2,910 |
| Beds: | 3 |
| Baths: | 2 |
| Fireplace: | N |
| Pool: | None |
Locatin Map:
Payment Calculator:
