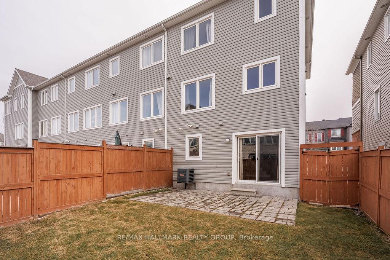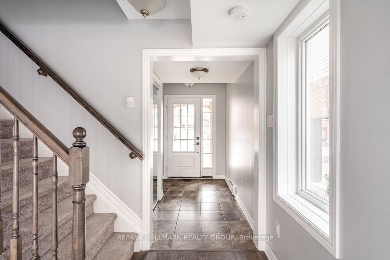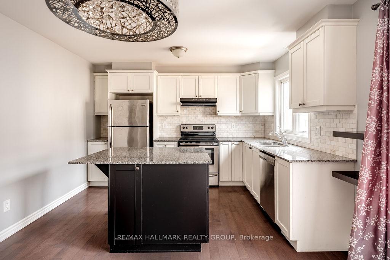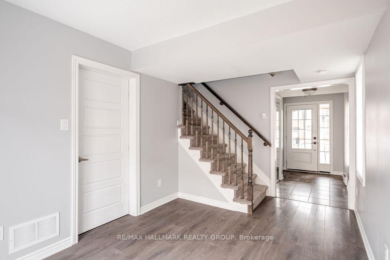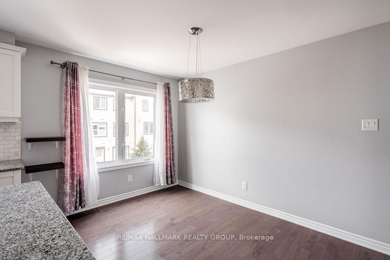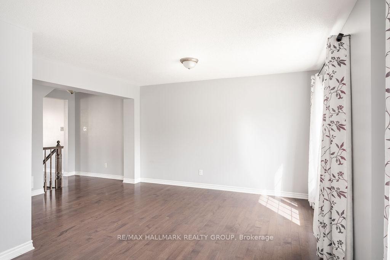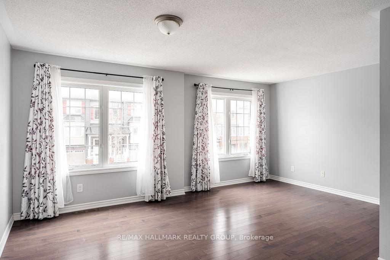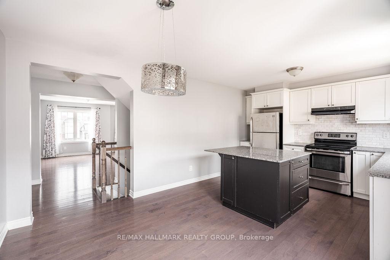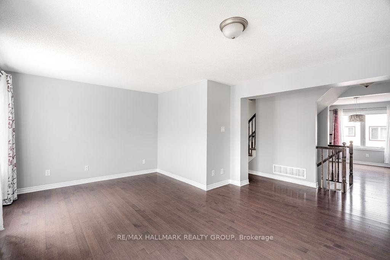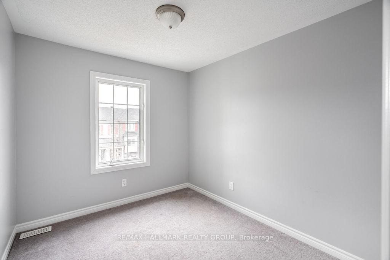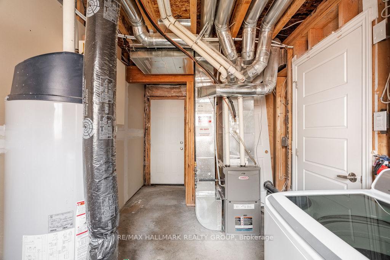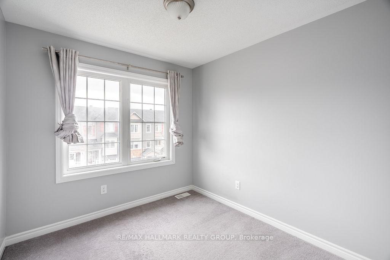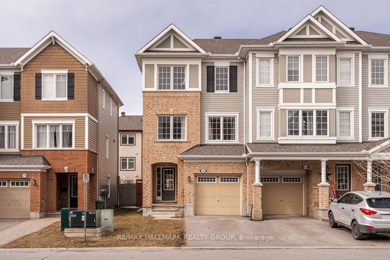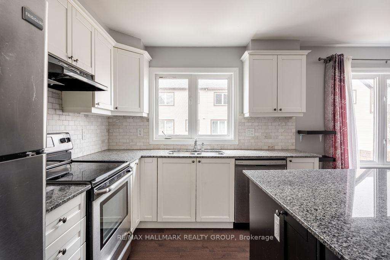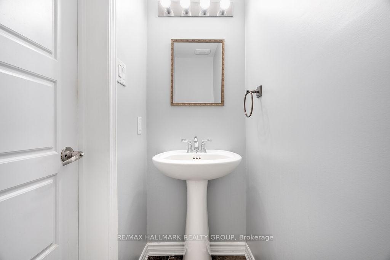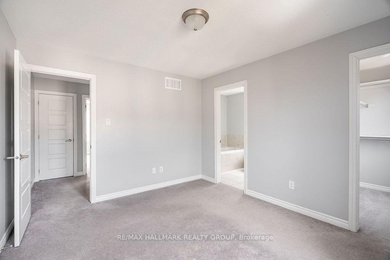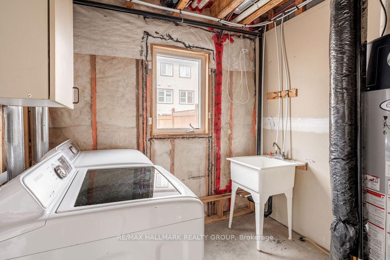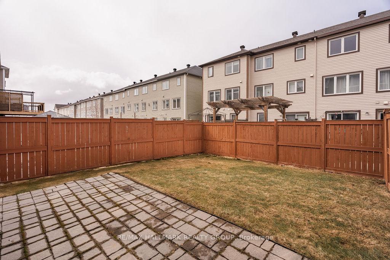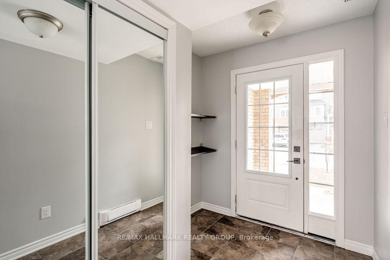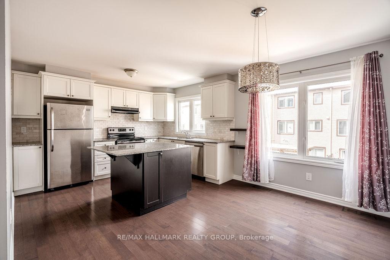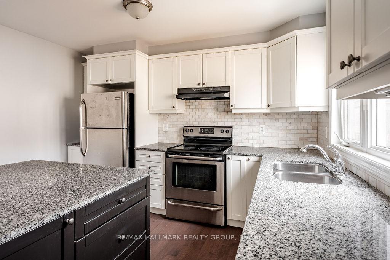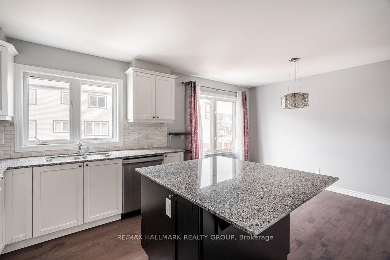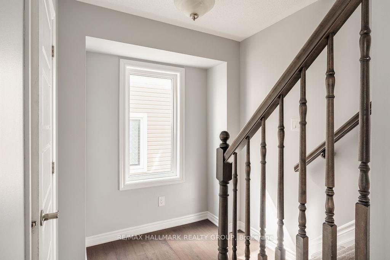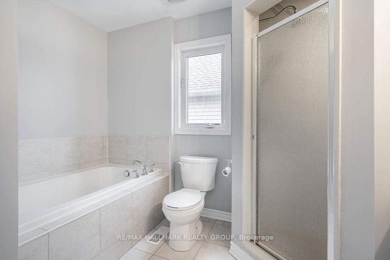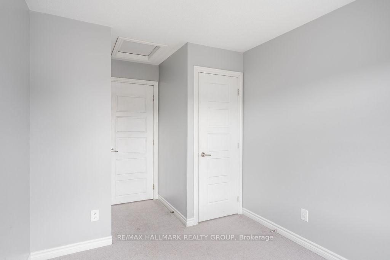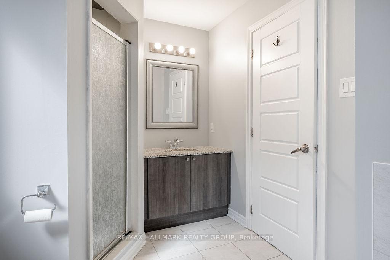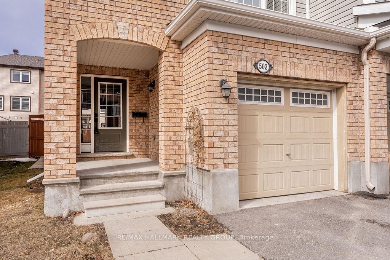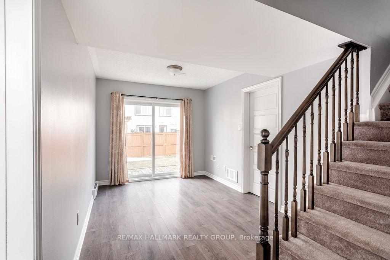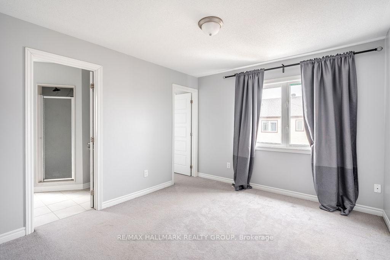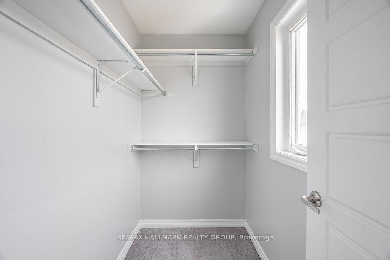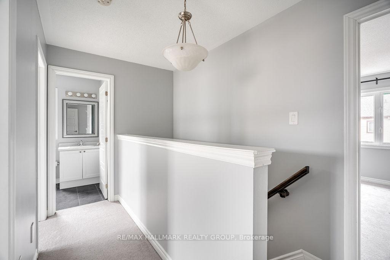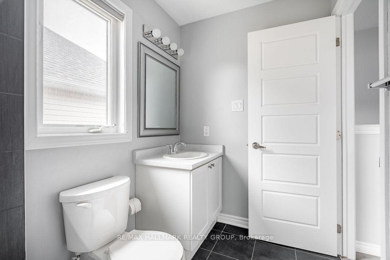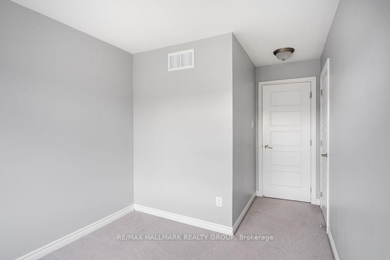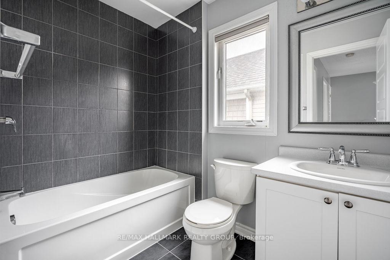$2,595
Available - For Rent
Listing ID: X12049699
502 Coldwater Cres , Kanata, K2M 0J4, Ottawa
| Welcome to 502 Coldwater Cres., this fabulous END UNIT townhome in Emerald Meadows, Kanata sits close to tons of shopping - Costco, Walmart, etc; highly rated schools, mins to the 417, DND Carling Campus, High-tech, Canadian Tire Centre, & many great amenities! This 3 storey home features hardwood floors throughout main and 2nd levels. Main level features large front foyer, rec room with walk-out to backyard, laundry and utility rooms with inside access to oversized single car garage. 2nd level features a fully loaded kitchen w/granite countertops, stainless steel appliances, large island & lots of cupboard/counter space! 3rd level boasts 3 generously sized bedrooms, 2 full bathrooms with a 4pc en-suite and walk-in closet in Primary Bedroom. Backyard is fully fenced. Parking for 2 cars with one in the attached garage equipped with auto-opener. Tenant pays all utilities. Available for April 15th or May 1st, 2025! |
| Price | $2,595 |
| Taxes: | $0.00 |
| Occupancy by: | Vacant |
| Address: | 502 Coldwater Cres , Kanata, K2M 0J4, Ottawa |
| Lot Size: | 7.31 x 82.02 (Feet) |
| Directions/Cross Streets: | Hwy 417 Westbound, Exit Hwy 416 Southbound, Exit Hunt Club Rd. and turn RIGHT. Turn LEFT on Old Rich |
| Rooms: | 12 |
| Rooms +: | 0 |
| Bedrooms: | 3 |
| Bedrooms +: | 0 |
| Family Room: | T |
| Basement: | None |
| Furnished: | Unfu |
| Level/Floor | Room | Length(ft) | Width(ft) | Descriptions | |
| Room 1 | Main | Recreatio | 11.64 | 8.99 | Carpet Free, Walk-Out |
| Room 2 | Main | Laundry | 8 | 7.31 | |
| Room 3 | Main | Utility R | 8 | 8 | |
| Room 4 | Second | Kitchen | 10.99 | 10 | Modern Kitchen, Centre Island |
| Room 5 | Second | Dining Ro | 11.81 | 7.61 | |
| Room 6 | Second | Living Ro | 17.29 | 13.19 | Hardwood Floor |
| Room 7 | Second | Bathroom | 7.31 | 2.79 | 2 Pc Bath |
| Room 8 | Third | Primary B | 12 | 10.69 | 4 Pc Ensuite, Walk-In Closet(s) |
| Room 9 | Third | Bathroom | 10.59 | 7.08 | 4 Pc Ensuite, Soaking Tub |
| Room 10 | Third | Bedroom | 13.81 | 8.5 | |
| Room 11 | Third | Bedroom | 14.1 | 8.5 | |
| Room 12 | Third | Bathroom | 7.94 | 3.28 | 3 Pc Bath |
| Washroom Type | No. of Pieces | Level |
| Washroom Type 1 | 2 | Second |
| Washroom Type 2 | 3 | Third |
| Washroom Type 3 | 4 | Third |
| Washroom Type 4 | 0 | |
| Washroom Type 5 | 0 | |
| Washroom Type 6 | 2 | Second |
| Washroom Type 7 | 3 | Third |
| Washroom Type 8 | 4 | Third |
| Washroom Type 9 | 0 | |
| Washroom Type 10 | 0 | |
| Washroom Type 11 | 2 | Second |
| Washroom Type 12 | 3 | Third |
| Washroom Type 13 | 4 | Third |
| Washroom Type 14 | 0 | |
| Washroom Type 15 | 0 |
| Total Area: | 0.00 |
| Property Type: | Att/Row/Townhouse |
| Style: | 3-Storey |
| Exterior: | Brick, Other |
| Garage Type: | Attached |
| Drive Parking Spaces: | 1 |
| Pool: | None |
| Laundry Access: | Ensuite |
| Property Features: | Public Trans, Park |
| CAC Included: | N |
| Water Included: | N |
| Cabel TV Included: | N |
| Common Elements Included: | N |
| Heat Included: | N |
| Parking Included: | N |
| Condo Tax Included: | N |
| Building Insurance Included: | N |
| Fireplace/Stove: | Y |
| Heat Type: | Forced Air |
| Central Air Conditioning: | Central Air |
| Central Vac: | N |
| Laundry Level: | Syste |
| Ensuite Laundry: | F |
| Elevator Lift: | False |
| Sewers: | Sewer |
| Utilities-Cable: | A |
| Utilities-Hydro: | Y |
| Although the information displayed is believed to be accurate, no warranties or representations are made of any kind. |
| RE/MAX HALLMARK REALTY GROUP |
|
|

Wally Islam
Real Estate Broker
Dir:
416-949-2626
Bus:
416-293-8500
Fax:
905-913-8585
| Virtual Tour | Book Showing | Email a Friend |
Jump To:
At a Glance:
| Type: | Freehold - Att/Row/Townhouse |
| Area: | Ottawa |
| Municipality: | Kanata |
| Neighbourhood: | 9010 - Kanata - Emerald Meadows/Trailwest |
| Style: | 3-Storey |
| Lot Size: | 7.31 x 82.02(Feet) |
| Beds: | 3 |
| Baths: | 3 |
| Fireplace: | Y |
| Pool: | None |
Locatin Map:
