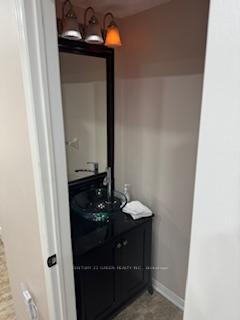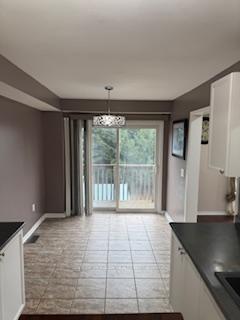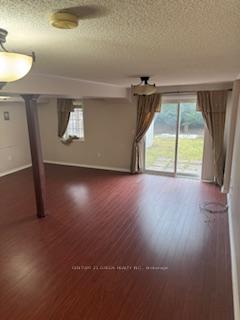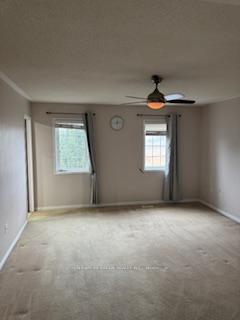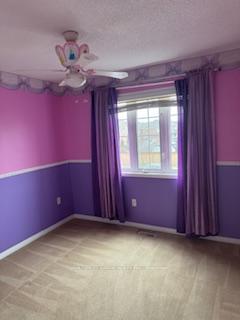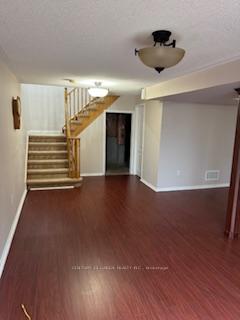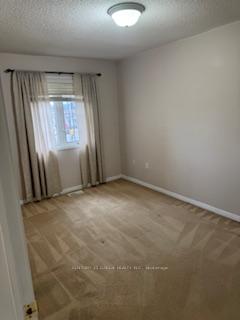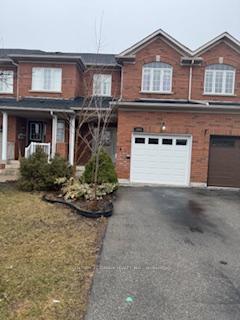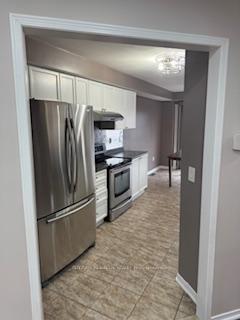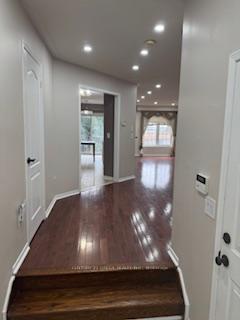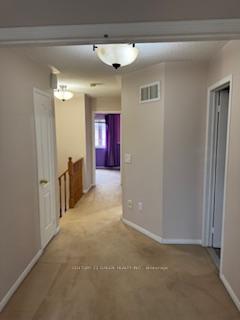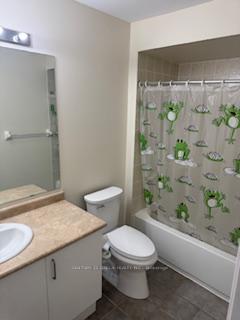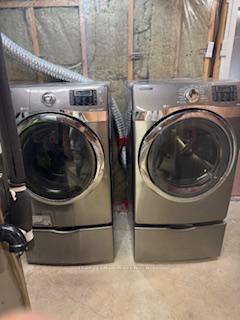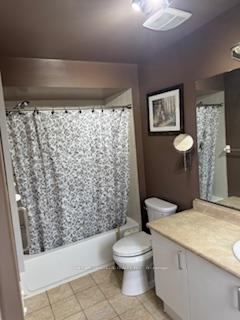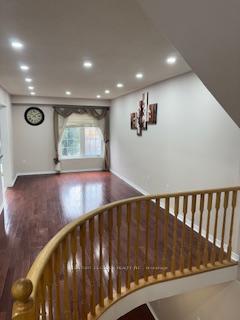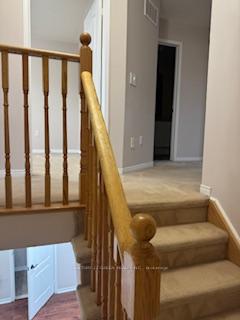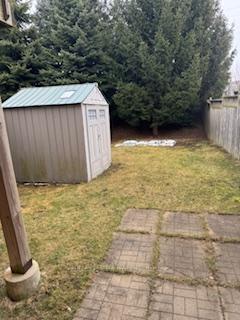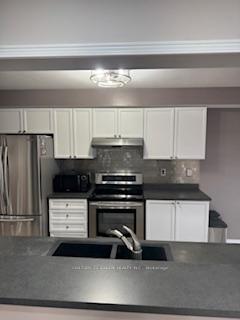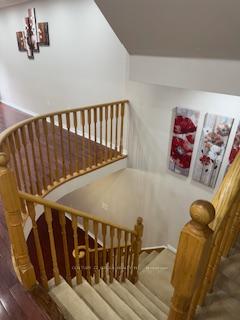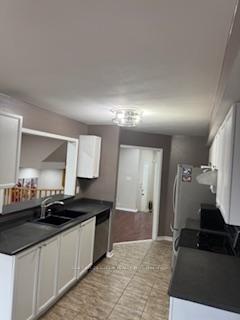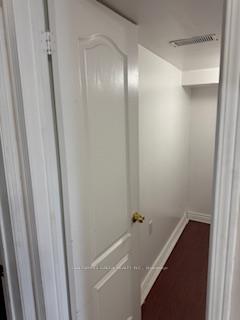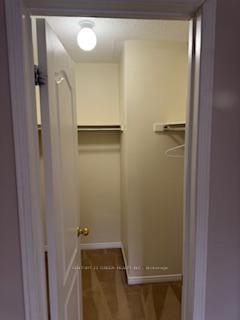$3,699
Available - For Rent
Listing ID: W12049696
3410 Angel Pass Driv , Mississauga, L5M 7N4, Peel
| Welcome to 3410 Angel Pass Dr, A Townhouse 2-Storey , 3 bedroom 3 bathroom home settled in the Churchill Meadows Community. , 3 park spaces and specious back yard, Sunny walk out basement Step into a bright and inviting foyer, setting the tone for the elegance that awaits. This fantastic two-story home offers a seamless blend of style and comfort. Stunning & Immaculate "Open Concept" Freehold Townhome, Approx.. 2000 Sqft Of Total Living Space, With A Nicely Finished Walk/Out Basement With Open Staircase To Basement. Features A Large Kitchen With Breakfast Area, With A W/O To Balcony. Hardwood Floors On Main, Many Upgrades Throughout. Large Foyer, Dd Coat Closet, Garage Access. Bright & Spacious Throughout. Excellent Location & Close To All Amenities.. Unbeatable location close to top-rated schools, parks, shopping, transit, and all essential amenities. Don't miss your chance to call this exceptional property home! |
| Price | $3,699 |
| Taxes: | $0.00 |
| Occupancy by: | Vacant |
| Address: | 3410 Angel Pass Driv , Mississauga, L5M 7N4, Peel |
| Directions/Cross Streets: | Winston Churchill/Eglinton |
| Rooms: | 7 |
| Rooms +: | 1 |
| Bedrooms: | 3 |
| Bedrooms +: | 0 |
| Family Room: | T |
| Basement: | Finished wit |
| Furnished: | Unfu |
| Level/Floor | Room | Length(ft) | Width(ft) | Descriptions | |
| Room 1 | Main | Living Ro | 9.84 | 13.12 | Combined w/Dining, Hardwood Floor, Open Concept |
| Room 2 | Main | Dining Ro | 9.84 | 13.12 | Combined w/Living, Hardwood Floor, Open Concept |
| Room 3 | Main | Kitchen | 7.97 | 7.9 | Open Concept, Ceramic Floor, Backsplash |
| Room 4 | Main | Breakfast | 7.97 | 8.53 | Open Concept, Ceramic Floor, W/O To Deck |
| Room 5 | Second | Primary B | 12.6 | 15.42 | Broadloom, 4 Pc Ensuite, Walk-In Closet(s) |
| Room 6 | Second | Bedroom 2 | 8.86 | 13.78 | Broadloom |
| Room 7 | Second | Bedroom 3 | 8.86 | 9.51 | Broadloom |
| Room 8 | Lower | Recreatio | 16.4 | 17.71 | Open Concept, Laminate, W/O To Yard |
| Room 9 | Lower | Laundry |
| Washroom Type | No. of Pieces | Level |
| Washroom Type 1 | 2 | Main |
| Washroom Type 2 | 4 | Second |
| Washroom Type 3 | 0 | |
| Washroom Type 4 | 0 | |
| Washroom Type 5 | 0 |
| Total Area: | 0.00 |
| Property Type: | Att/Row/Townhouse |
| Style: | 2-Storey |
| Exterior: | Brick |
| Garage Type: | Attached |
| Drive Parking Spaces: | 2 |
| Pool: | None |
| Laundry Access: | In Basement |
| CAC Included: | N |
| Water Included: | Y |
| Cabel TV Included: | N |
| Common Elements Included: | N |
| Heat Included: | Y |
| Parking Included: | Y |
| Condo Tax Included: | N |
| Building Insurance Included: | N |
| Fireplace/Stove: | Y |
| Heat Type: | Forced Air |
| Central Air Conditioning: | Central Air |
| Central Vac: | N |
| Laundry Level: | Syste |
| Ensuite Laundry: | F |
| Elevator Lift: | False |
| Sewers: | Sewer |
| Although the information displayed is believed to be accurate, no warranties or representations are made of any kind. |
| CENTURY 21 GREEN REALTY INC. |
|
|

Wally Islam
Real Estate Broker
Dir:
416-949-2626
Bus:
416-293-8500
Fax:
905-913-8585
| Book Showing | Email a Friend |
Jump To:
At a Glance:
| Type: | Freehold - Att/Row/Townhouse |
| Area: | Peel |
| Municipality: | Mississauga |
| Neighbourhood: | Churchill Meadows |
| Style: | 2-Storey |
| Beds: | 3 |
| Baths: | 3 |
| Fireplace: | Y |
| Pool: | None |
Locatin Map:
