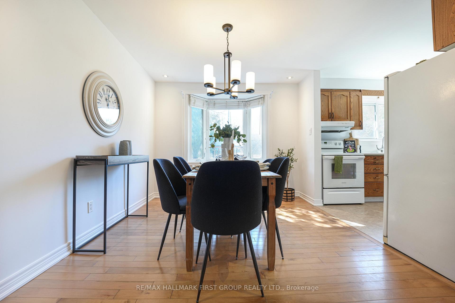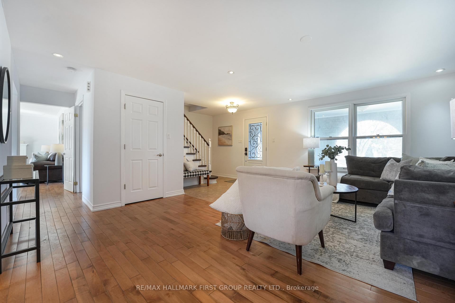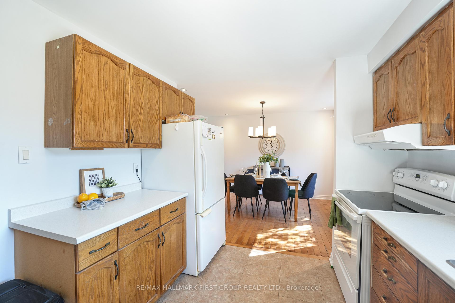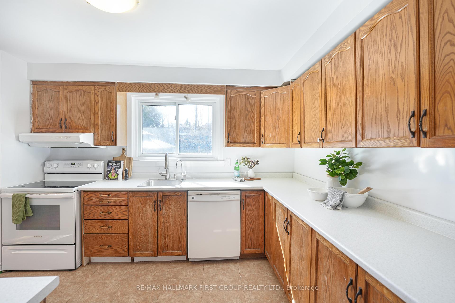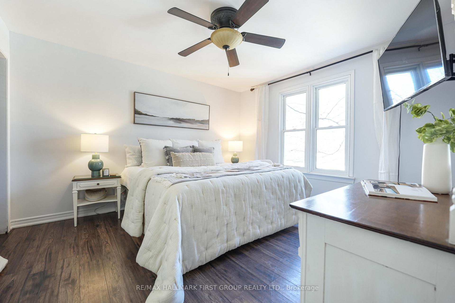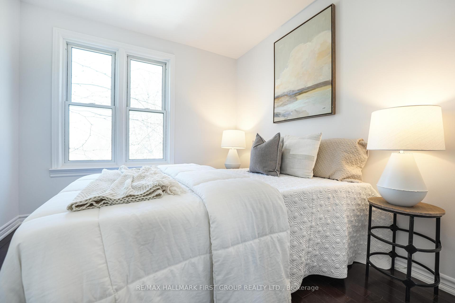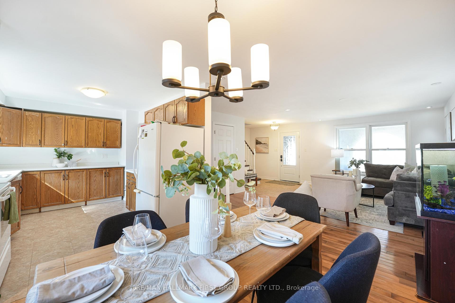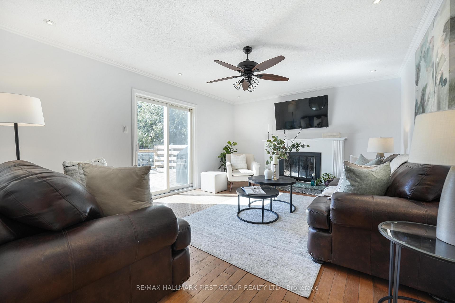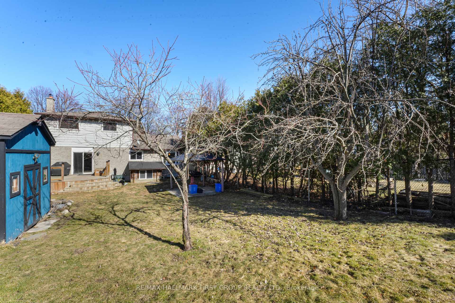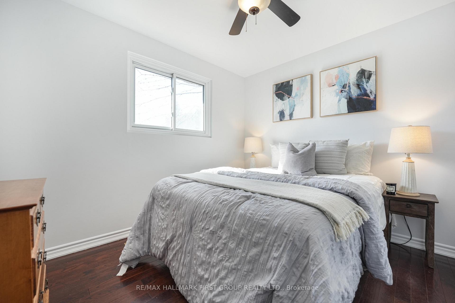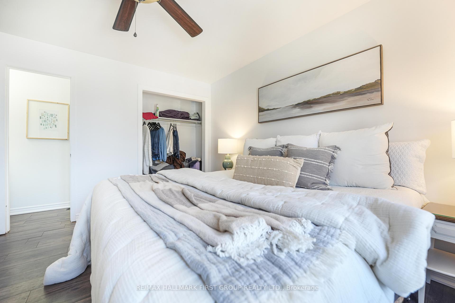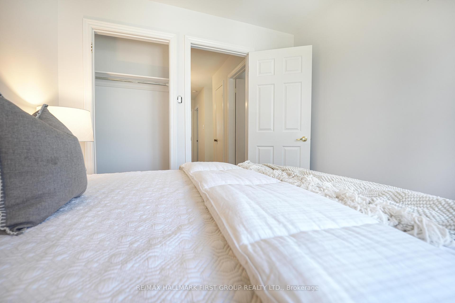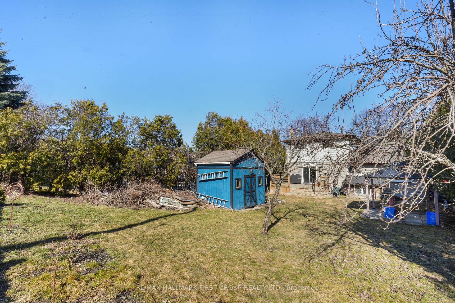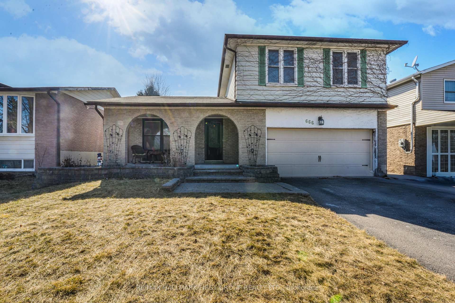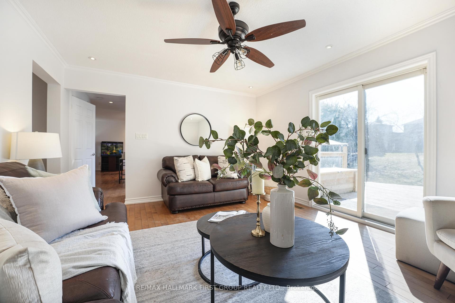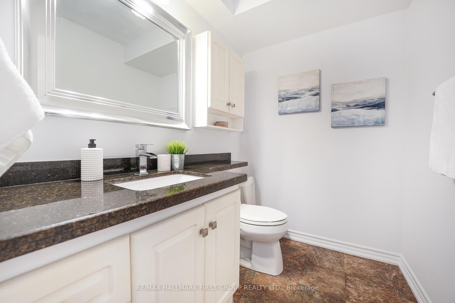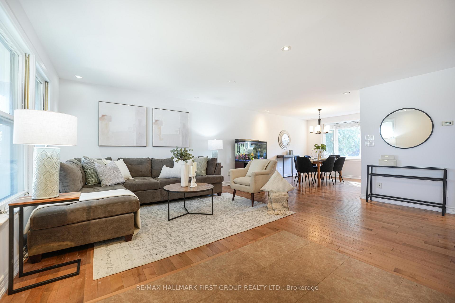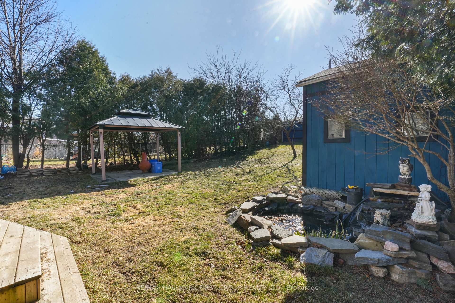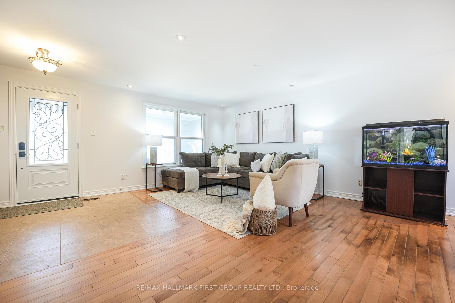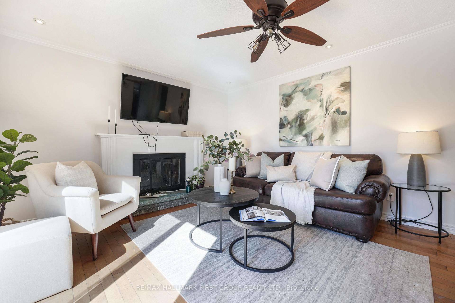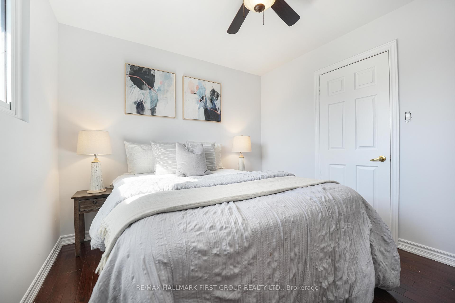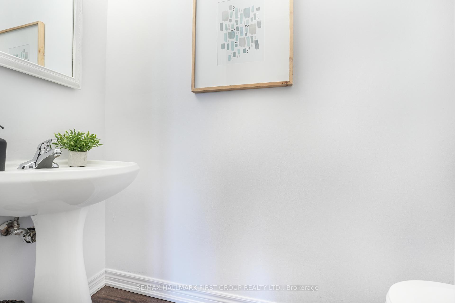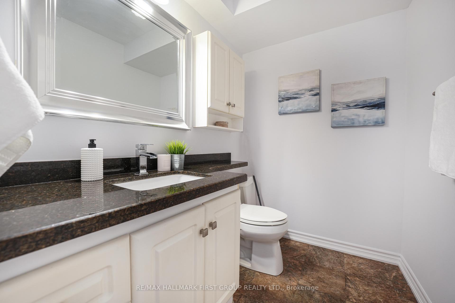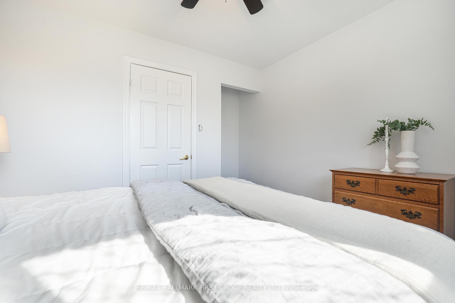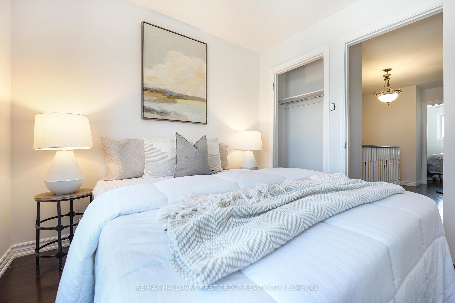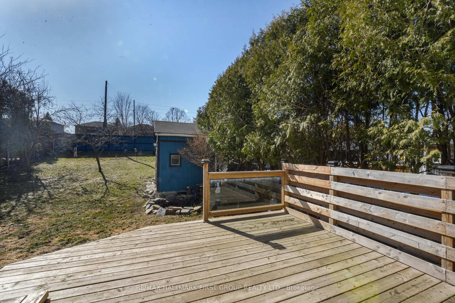$860,000
Available - For Sale
Listing ID: E12049695
666 Antigua Cres West , Oshawa, L1J 6B4, Durham
| Welcome to 666 Antigua Cres this stunning detached home nestled in the heart of Oshawa's sought-after Northglen neighborhood. This fabulous community, located on the Whitby/Oshawa border, boasts excellent schools, a golf course, parks, and convenient public transit. Enjoy easy access to the 401, 407, and UOIT. This home exudes pride of ownership, featuring 4+1 generously sized bedrooms and spacious living and dining areas perfect for entertaining family and friends. The bright, eat-in kitchen is bathed in natural light, while the cozy family room offers the perfect retreat with its charming wood-burning fireplace, creating a warm and inviting ambiance. Step through the walk-out doors into your private backyard oasis on a rectangular 150-foot deep lot. With 200 amp service and a walk-up from the basement to the backyard, there's potential to convert the basement into an income suite or in-law suite. The home has been freshly painted and is ready for you to move in and make it your own. |
| Price | $860,000 |
| Taxes: | $5741.28 |
| Occupancy by: | Owner |
| Address: | 666 Antigua Cres West , Oshawa, L1J 6B4, Durham |
| Directions/Cross Streets: | Rossland Rd W and Thornton Rd |
| Rooms: | 9 |
| Bedrooms: | 4 |
| Bedrooms +: | 1 |
| Family Room: | T |
| Basement: | Partially Fi, Walk-Up |
| Level/Floor | Room | Length(ft) | Width(ft) | Descriptions | |
| Room 1 | Main | Living Ro | 17.71 | 10.99 | Hardwood Floor, Bay Window, Formal Rm |
| Room 2 | Main | Dining Ro | 9.38 | 9.84 | Hardwood Floor, Bay Window, Formal Rm |
| Room 3 | Main | Kitchen | 11.64 | 9.51 | Ceramic Floor, Large Window, B/I Appliances |
| Room 4 | Main | Family Ro | 15.94 | 12.79 | Hardwood Floor, Fireplace, W/O To Yard |
| Room 5 | Second | Primary B | 12.63 | 11.48 | Hardwood Floor, Large Window, 2 Pc Ensuite |
| Room 6 | Second | Bedroom 2 | 13.12 | 10 | Hardwood Floor, Large Window, Large Closet |
| Room 7 | Second | Bedroom 3 | 9.68 | 10.5 | Hardwood Floor, Large Window, Large Closet |
| Room 8 | Basement | Bedroom 4 | 9.18 | 9.18 | Broadloom, Large Window |
| Room 9 | Basement | Recreatio | 12.73 | 13.22 | Walk-Up |
| Washroom Type | No. of Pieces | Level |
| Washroom Type 1 | 2 | Main |
| Washroom Type 2 | 3 | Basement |
| Washroom Type 3 | 4 | Second |
| Washroom Type 4 | 2 | Second |
| Washroom Type 5 | 0 |
| Total Area: | 0.00 |
| Property Type: | Detached |
| Style: | 2-Storey |
| Exterior: | Brick, Vinyl Siding |
| Garage Type: | Attached |
| Drive Parking Spaces: | 4 |
| Pool: | None |
| Other Structures: | Garden Shed |
| Property Features: | Place Of Wor, Rec./Commun.Centre |
| CAC Included: | N |
| Water Included: | N |
| Cabel TV Included: | N |
| Common Elements Included: | N |
| Heat Included: | N |
| Parking Included: | N |
| Condo Tax Included: | N |
| Building Insurance Included: | N |
| Fireplace/Stove: | Y |
| Heat Type: | Forced Air |
| Central Air Conditioning: | Central Air |
| Central Vac: | N |
| Laundry Level: | Syste |
| Ensuite Laundry: | F |
| Elevator Lift: | False |
| Sewers: | Sewer |
| Utilities-Cable: | A |
| Utilities-Hydro: | A |
$
%
Years
This calculator is for demonstration purposes only. Always consult a professional
financial advisor before making personal financial decisions.
| Although the information displayed is believed to be accurate, no warranties or representations are made of any kind. |
| RE/MAX HALLMARK FIRST GROUP REALTY LTD. |
|
|

Wally Islam
Real Estate Broker
Dir:
416-949-2626
Bus:
416-293-8500
Fax:
905-913-8585
| Book Showing | Email a Friend |
Jump To:
At a Glance:
| Type: | Freehold - Detached |
| Area: | Durham |
| Municipality: | Oshawa |
| Neighbourhood: | Northglen |
| Style: | 2-Storey |
| Tax: | $5,741.28 |
| Beds: | 4+1 |
| Baths: | 4 |
| Fireplace: | Y |
| Pool: | None |
Locatin Map:
Payment Calculator:
