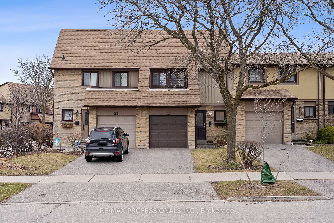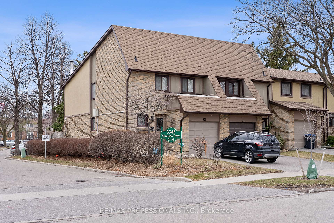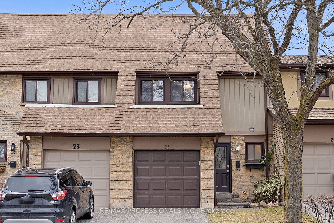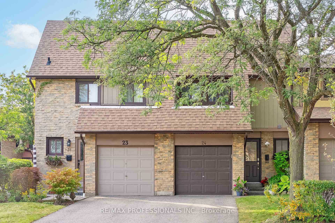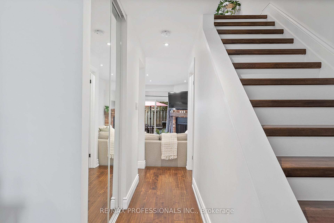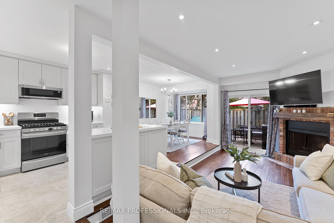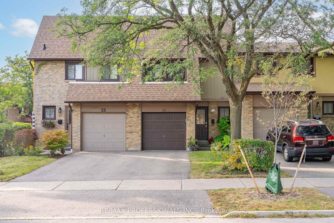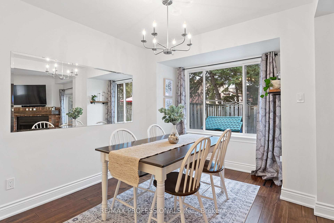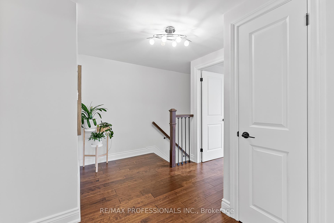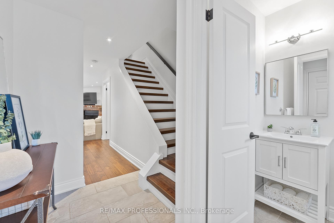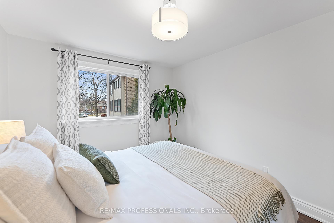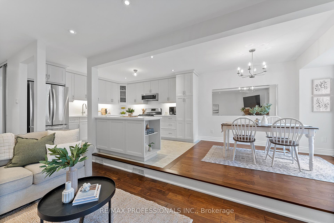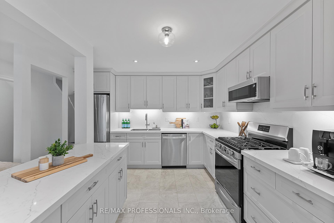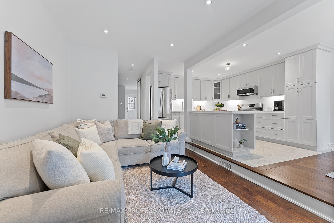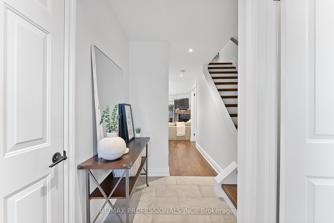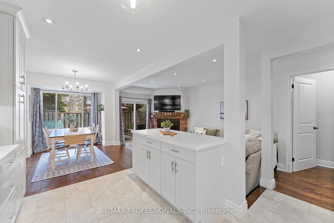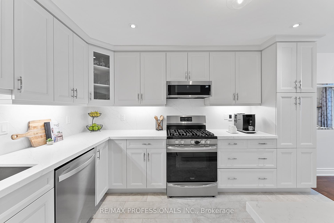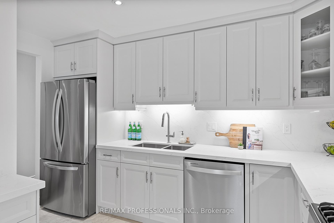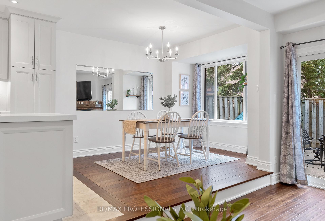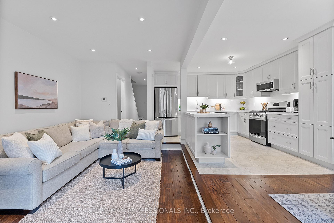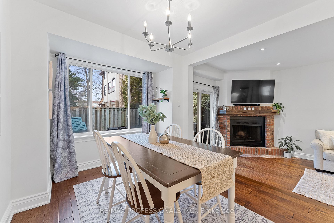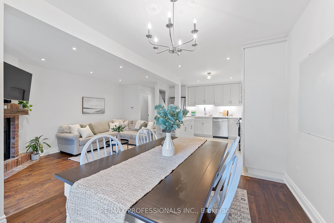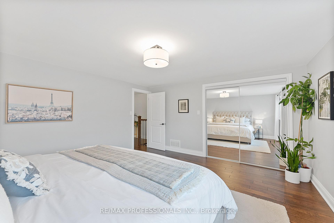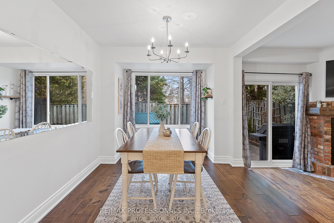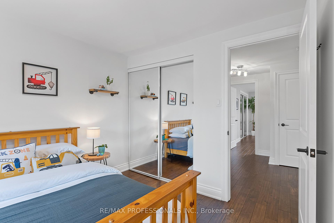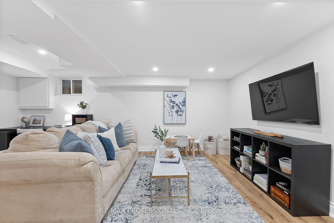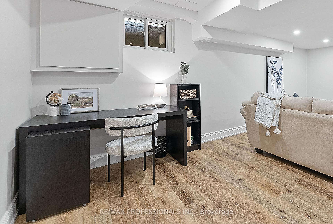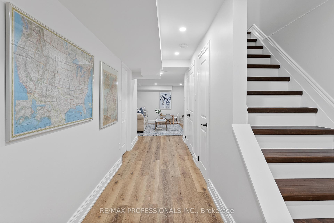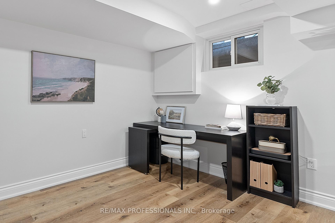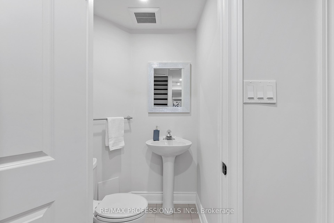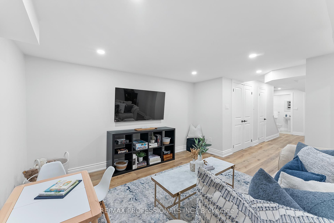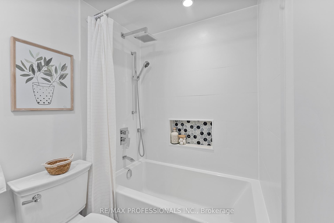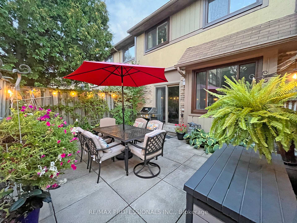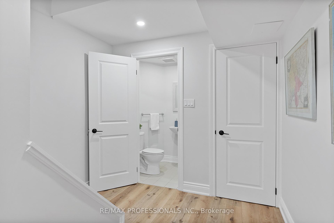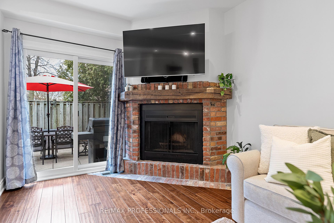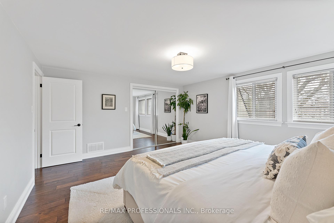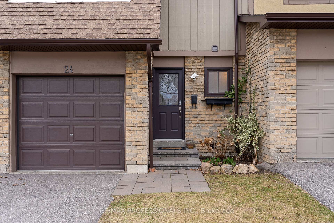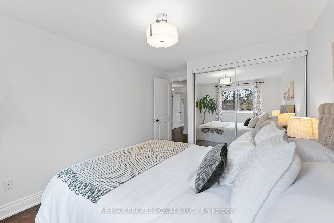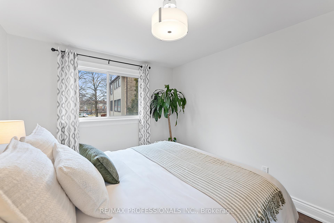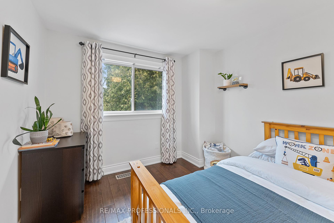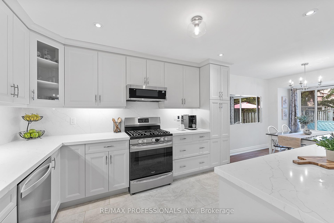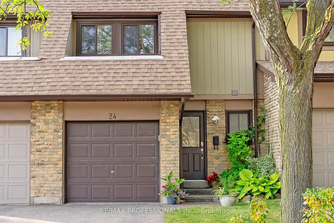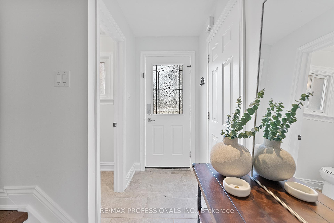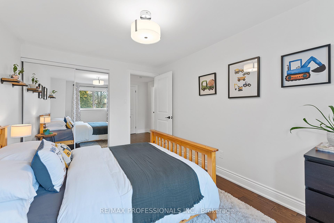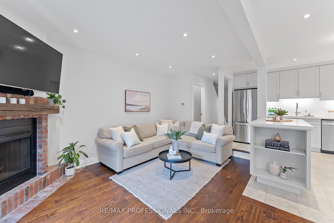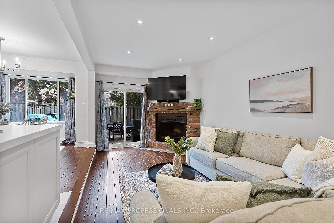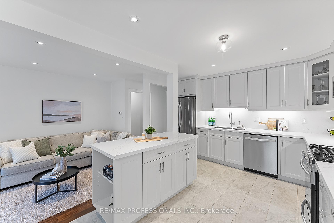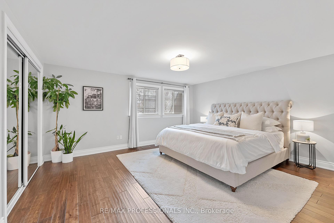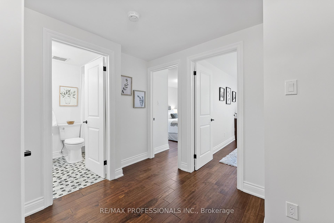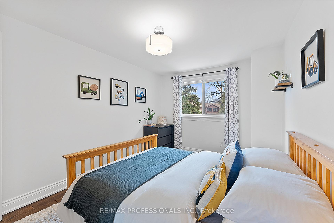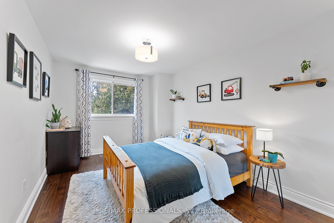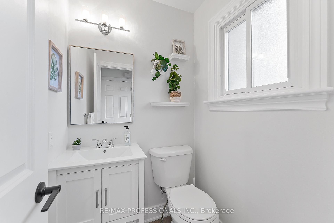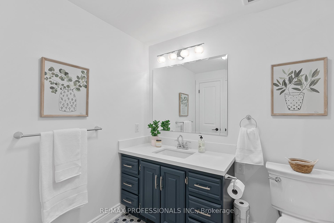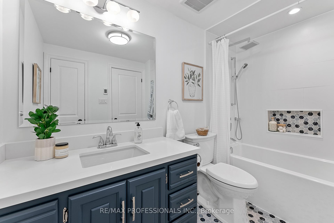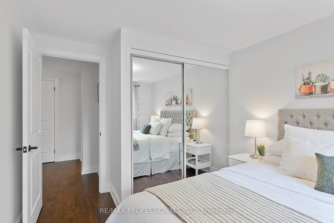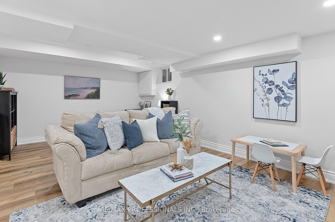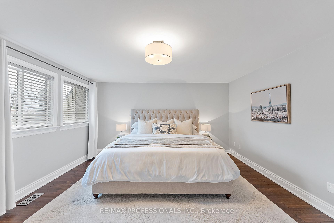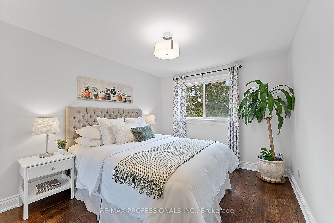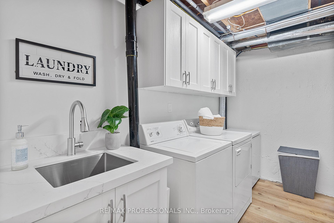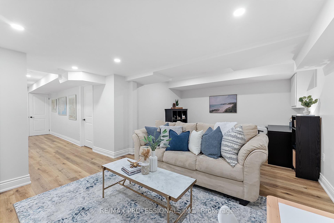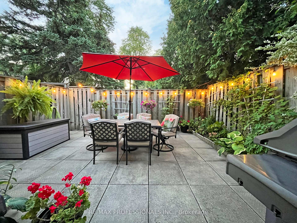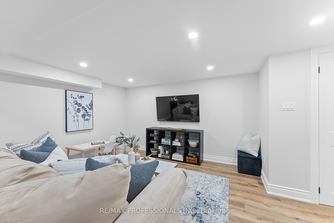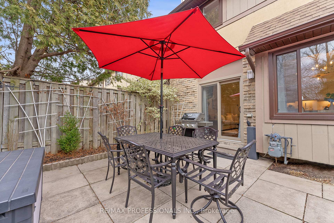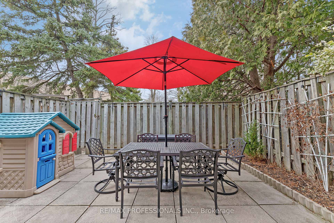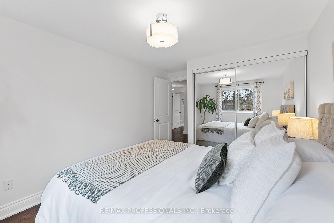$788,000
Available - For Sale
Listing ID: W12043220
3345 Silverado Driv , Mississauga, L5A 3Y8, Peel
| Welcome to 3345 Silverado Drive, TH 24, a modern 3 bedroom, 3 bathroom townhouse in the heart of Mississauga Valley. This turnkey home has been renovated from top to bottom, and offers quality finishes, a modern design and a functional layout. The open-concept main floor features hand-scraped maple floors, a sunken living room with pot lights, a charming brick fireplace with a reclaimed wood mantle and a walkout to the patio, a welcoming dining area, a custom chefs kitchen, renovated in 2020, with heated tile floors, soft-close cabinetry, stainless steel appliances, a large island and sleek quartz countertops and a convenient powder room. The upper level includes 3 bright and spacious bedrooms with double closets and large windows and a luxurious 4 piece main bathroom with heated marble floors, an oversized vanity and linen storage. The lower level, fully transformed in 2021, has a large recreation room with pot lights and wide-plank vinyl floors, an office area, a newly updated laundry room, a 2 piece bath and tons of storage! Outside, the cozy backyard is an inviting retreat with updated landscaping, garden beds, perennials and a natural gas line for your BBQ. Ample parking with a single attached garage offering convenient direct access to the home, a private driveway and additional 15-hour street parking across the street. Over $150K in updates including a new roof & eavestroughs (2024), new windows (2019 & 2023), updated landscaping (2021), a new kitchen and baths, updated plumbing and wiring and so much more! Ideally located near Mississauga Valley Community Centre, Mississauga Living Arts Centre, numerous parks including Mississauga Valley Park with a splash pad, dog park and sports fields, scenic Cooksville Creek Trail, shops & restaurants at Square One, Applewood Hills Plaza and local favourites Allison Delicatessen and Deri Bakery, good local schools & transit- MiWay, Cooksville GO, HWY 403 and the QEW. This home truly has it all simply move in and enjoy! |
| Price | $788,000 |
| Taxes: | $3966.46 |
| Occupancy by: | Owner |
| Address: | 3345 Silverado Driv , Mississauga, L5A 3Y8, Peel |
| Postal Code: | L5A 3Y8 |
| Province/State: | Peel |
| Directions/Cross Streets: | Bloor St and Mississauga Valley Blvd |
| Level/Floor | Room | Length(ft) | Width(ft) | Descriptions | |
| Room 1 | Main | Foyer | 9.77 | 6.07 | Access To Garage, Double Closet, Tile Floor |
| Room 2 | Main | Living Ro | 22.96 | 10.04 | Brick Fireplace, Hardwood Floor, Pot Lights |
| Room 3 | Main | Dining Ro | 11.48 | 9.02 | Hardwood Floor, Open Concept, Large Window |
| Room 4 | Main | Kitchen | 12.5 | 9.48 | Heated Floor, Quartz Counter, Stainless Steel Appl |
| Room 5 | Second | Primary B | 15.65 | 14.01 | Large Closet, Hardwood Floor, Large Window |
| Room 6 | Second | Bedroom 2 | 13.12 | 9.41 | Hardwood Floor, Large Window, Double Closet |
| Room 7 | Second | Bedroom 3 | 13.12 | 9.35 | Hardwood Floor, Large Window, Double Closet |
| Room 8 | Lower | Recreatio | 19.09 | 12.5 | Pot Lights, Vinyl Floor, Combined w/Office |
| Room 9 | Lower | Laundry | 9.87 | 8.66 | Laundry Sink, B/I Shelves, Vinyl Floor |
| Room 10 | Lower | Pantry | 4.72 | 4.3 | B/I Shelves, Vinyl Floor, Renovated |
| Washroom Type | No. of Pieces | Level |
| Washroom Type 1 | 4 | Second |
| Washroom Type 2 | 2 | Main |
| Washroom Type 3 | 2 | Lower |
| Washroom Type 4 | 0 | |
| Washroom Type 5 | 0 |
| Total Area: | 0.00 |
| Washrooms: | 3 |
| Heat Type: | Forced Air |
| Central Air Conditioning: | Central Air |
$
%
Years
This calculator is for demonstration purposes only. Always consult a professional
financial advisor before making personal financial decisions.
| Although the information displayed is believed to be accurate, no warranties or representations are made of any kind. |
| RE/MAX PROFESSIONALS INC. |
|
|

Wally Islam
Real Estate Broker
Dir:
416-949-2626
Bus:
416-293-8500
Fax:
905-913-8585
| Virtual Tour | Book Showing | Email a Friend |
Jump To:
At a Glance:
| Type: | Com - Condo Townhouse |
| Area: | Peel |
| Municipality: | Mississauga |
| Neighbourhood: | Mississauga Valleys |
| Style: | 2-Storey |
| Tax: | $3,966.46 |
| Maintenance Fee: | $598.6 |
| Beds: | 3 |
| Baths: | 3 |
| Fireplace: | Y |
Locatin Map:
Payment Calculator:
