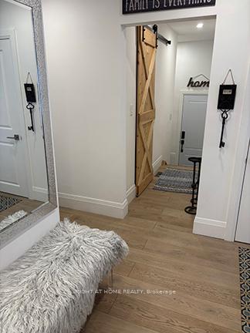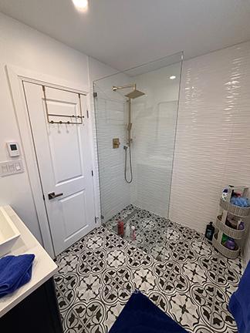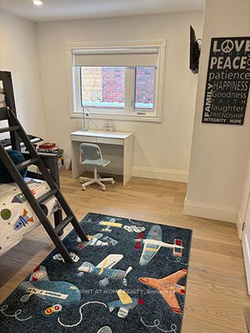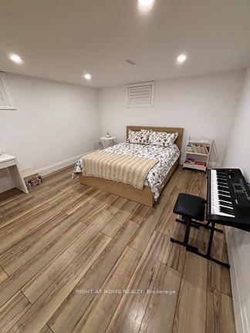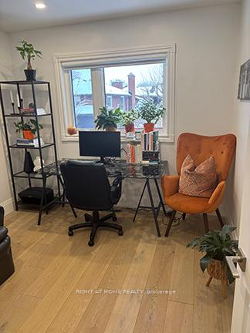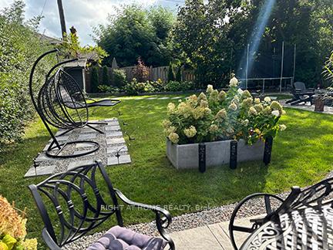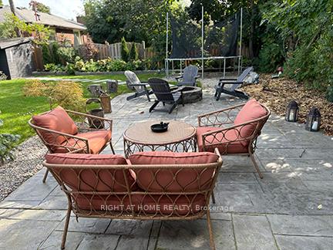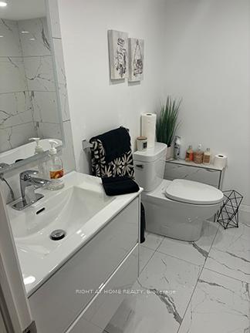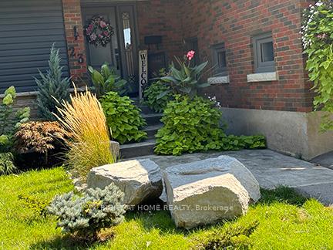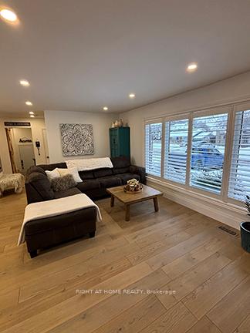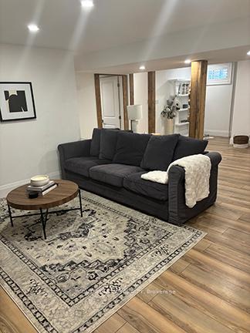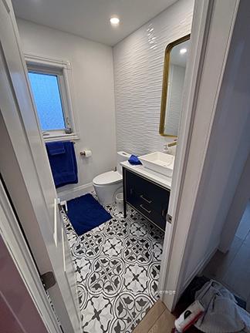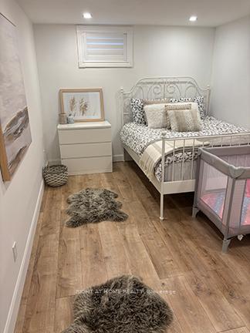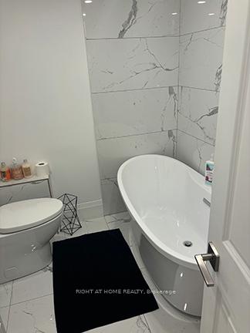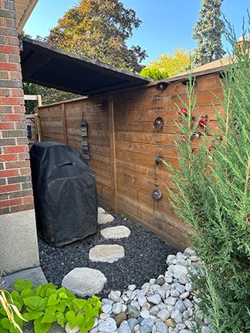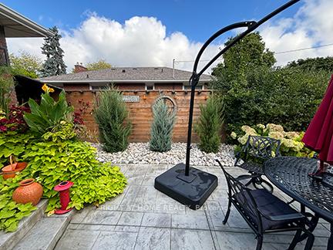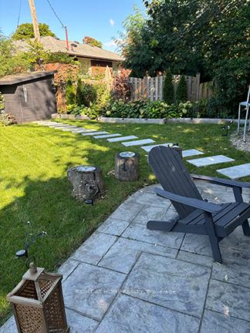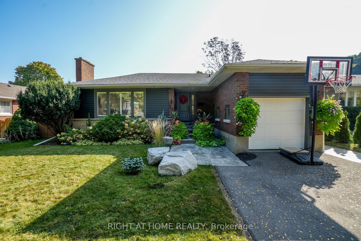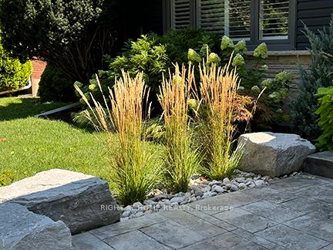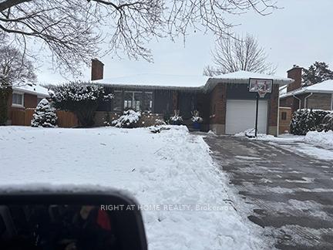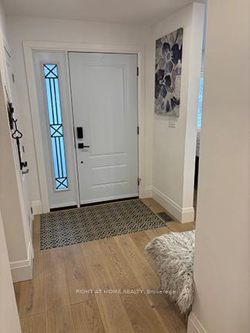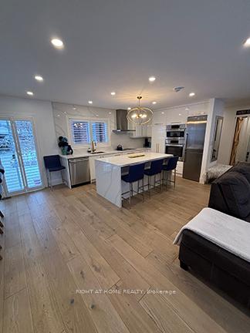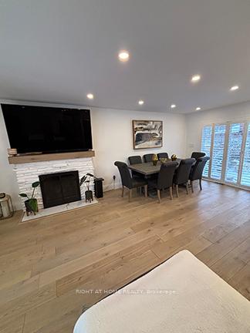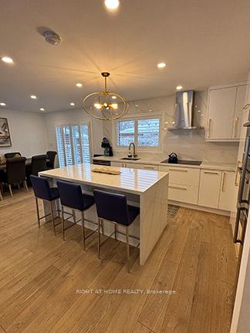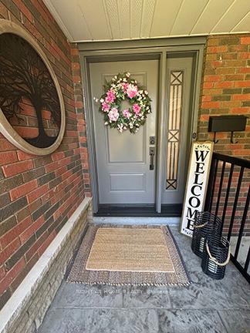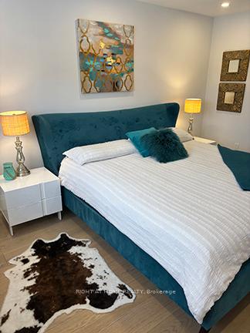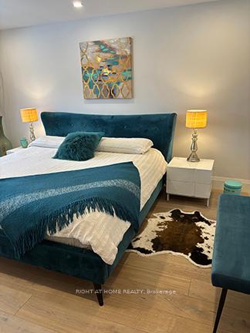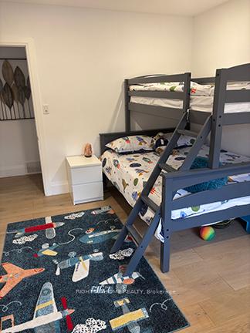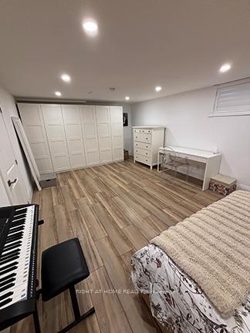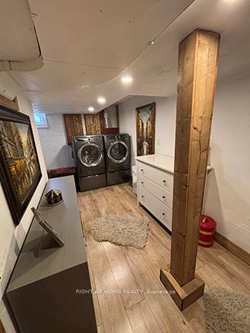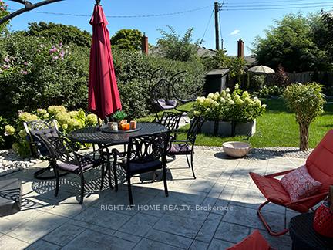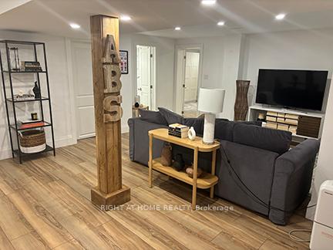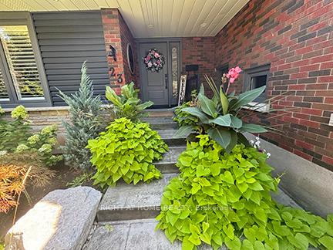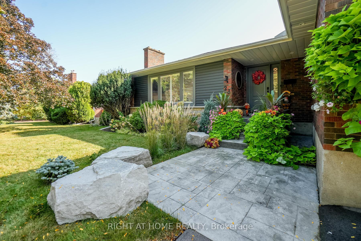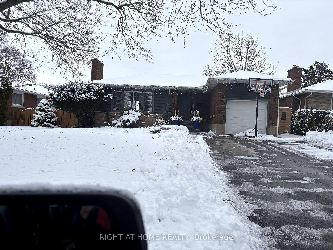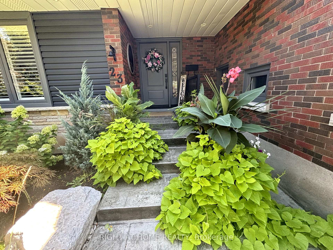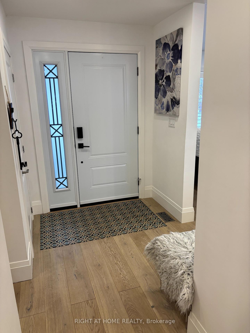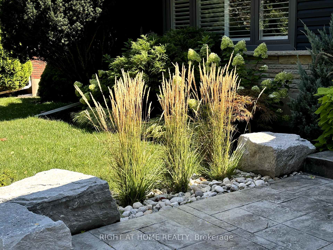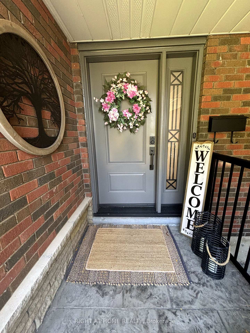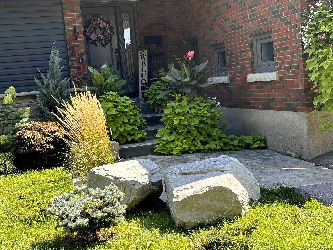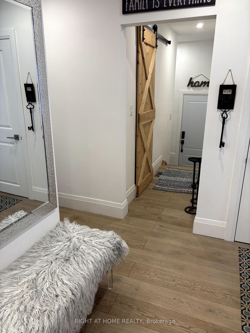$899,888
Available - For Sale
Listing ID: X11964140
23 West Hampton Road , St. Catharines, L2T 3E6, Niagara
| Newly Renovated Top To Bottom Ranch Bungalow Minutes Driving From Hwy 406, Canal And Lake, Close to the City, Schools, Shopping, Full Of Natural Light With Backyard Oasis featuring incredible landscaping. Brand new Hardwood Floors & Trim, Inside and Outside Pot Lights, All New Doors & All New Windows with California Shutters Throughout. Offers New Kitchen With Quartz Countertops & Back-Splash & HighEnd S/S Appliances & 2 New Bathrooms With Heated Flooring |
| Price | $899,888 |
| Taxes: | $4643.04 |
| Occupancy by: | Owner |
| Address: | 23 West Hampton Road , St. Catharines, L2T 3E6, Niagara |
| Directions/Cross Streets: | West Hampton & Woodside |
| Rooms: | 5 |
| Rooms +: | 4 |
| Bedrooms: | 3 |
| Bedrooms +: | 2 |
| Family Room: | F |
| Basement: | Finished, Separate Ent |
| Level/Floor | Room | Length(ft) | Width(ft) | Descriptions | |
| Room 1 | Main | Kitchen | 22.4 | 19.91 | Combined w/Dining, Quartz Counter, Open Concept |
| Room 2 | Main | Living Ro | 22.4 | 19.91 | Combined w/Dining, Hardwood Floor, Fireplace |
| Room 3 | Main | Dining Ro | 22.4 | 19.91 | Combined w/Living, Hardwood Floor, W/O To Patio |
| Room 4 | Main | Bedroom | 14.33 | 10.92 | Large Window, Hardwood Floor, Closet |
| Room 5 | Main | Bedroom 2 | 12.82 | 10.5 | Large Window, Hardwood Floor, Closet |
| Room 6 | Main | Bedroom 3 | 9.41 | 9.41 | Large Window, Hardwood Floor, Closet |
| Room 7 | Lower | Bedroom 4 | 12.92 | 9.51 | Above Grade Window, Laminate, Pot Lights |
| Room 8 | Lower | Bedroom 5 | 12.23 | 21.75 | Above Grade Window, Laminate, Pot Lights |
| Room 9 | Lower | Recreatio | 22.66 | 15.15 | Above Grade Window, Laminate, Pot Lights |
| Room 10 | Lower | Laundry | 15.68 | 6.56 | Above Grade Window, Laminate, Pot Lights |
| Washroom Type | No. of Pieces | Level |
| Washroom Type 1 | 3 | Main |
| Washroom Type 2 | 3 | Lower |
| Washroom Type 3 | 0 | |
| Washroom Type 4 | 0 | |
| Washroom Type 5 | 0 |
| Total Area: | 0.00 |
| Property Type: | Detached |
| Style: | Bungalow-Raised |
| Exterior: | Brick, Vinyl Siding |
| Garage Type: | Attached |
| (Parking/)Drive: | Private Do |
| Drive Parking Spaces: | 4 |
| Park #1 | |
| Parking Type: | Private Do |
| Park #2 | |
| Parking Type: | Private Do |
| Pool: | None |
| Other Structures: | Shed |
| Approximatly Square Footage: | 1100-1500 |
| CAC Included: | N |
| Water Included: | N |
| Cabel TV Included: | N |
| Common Elements Included: | N |
| Heat Included: | N |
| Parking Included: | N |
| Condo Tax Included: | N |
| Building Insurance Included: | N |
| Fireplace/Stove: | Y |
| Heat Type: | Forced Air |
| Central Air Conditioning: | Central Air |
| Central Vac: | N |
| Laundry Level: | Syste |
| Ensuite Laundry: | F |
| Elevator Lift: | False |
| Sewers: | Sewer |
| Utilities-Cable: | Y |
| Utilities-Hydro: | Y |
$
%
Years
This calculator is for demonstration purposes only. Always consult a professional
financial advisor before making personal financial decisions.
| Although the information displayed is believed to be accurate, no warranties or representations are made of any kind. |
| RIGHT AT HOME REALTY |
|
|

Wally Islam
Real Estate Broker
Dir:
416-949-2626
Bus:
416-293-8500
Fax:
905-913-8585
| Virtual Tour | Book Showing | Email a Friend |
Jump To:
At a Glance:
| Type: | Freehold - Detached |
| Area: | Niagara |
| Municipality: | St. Catharines |
| Neighbourhood: | 461 - Glendale/Glenridge |
| Style: | Bungalow-Raised |
| Tax: | $4,643.04 |
| Beds: | 3+2 |
| Baths: | 2 |
| Fireplace: | Y |
| Pool: | None |
Locatin Map:
Payment Calculator:
