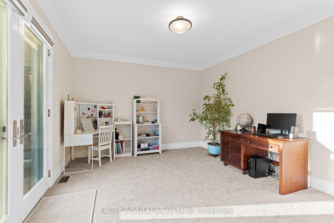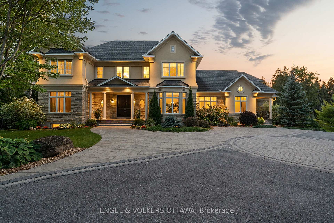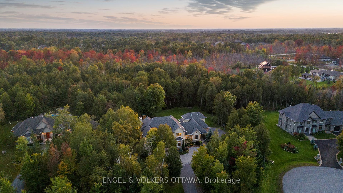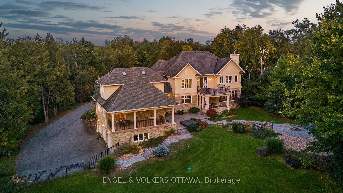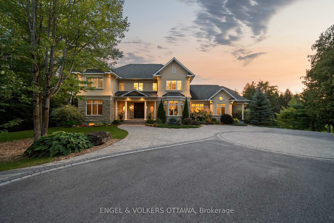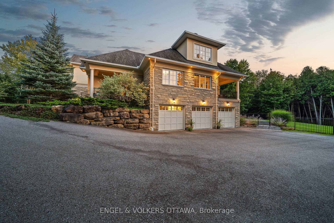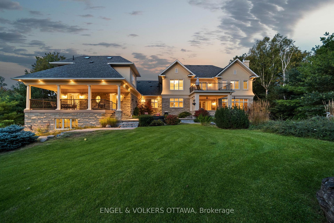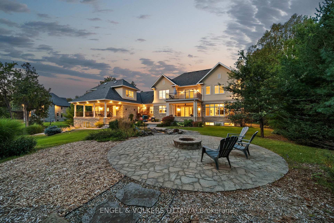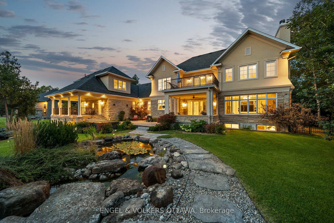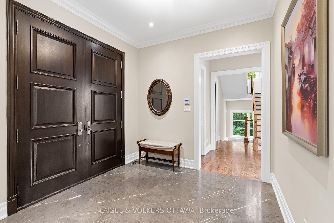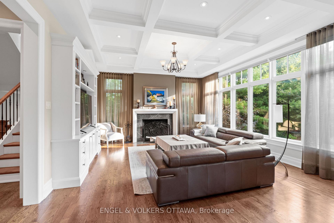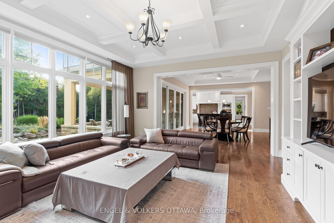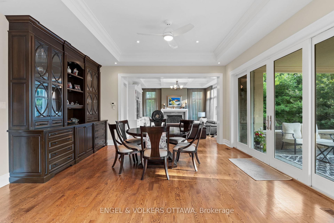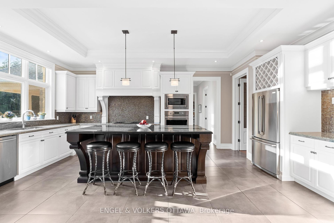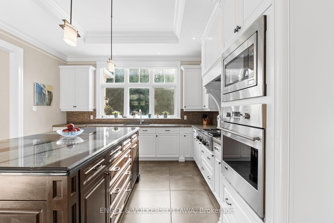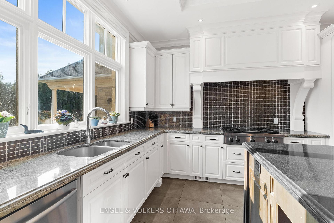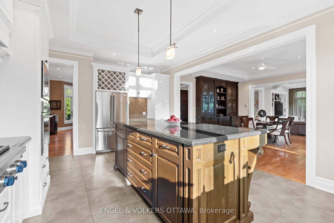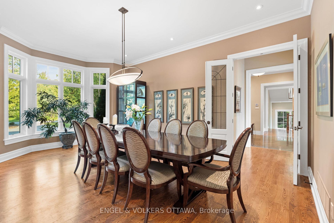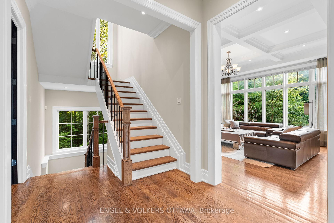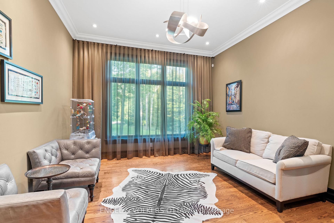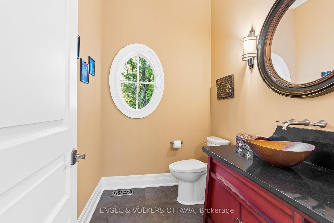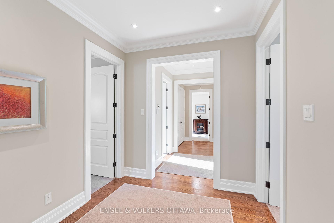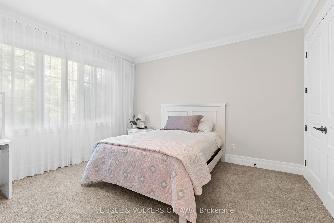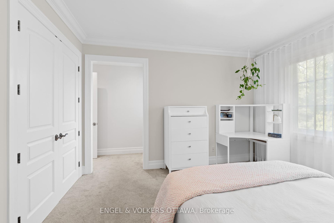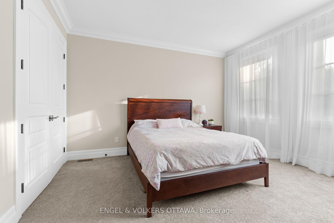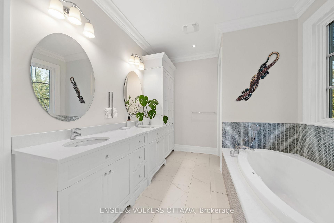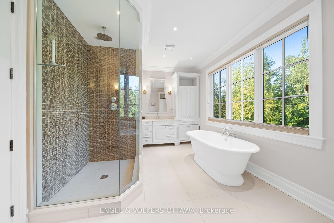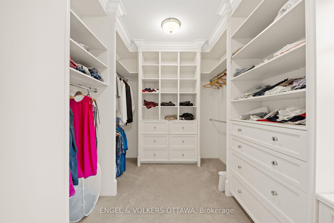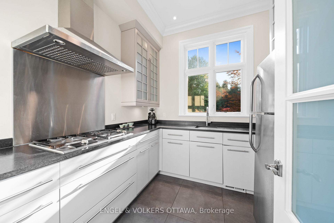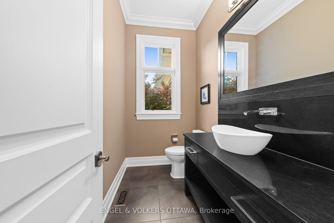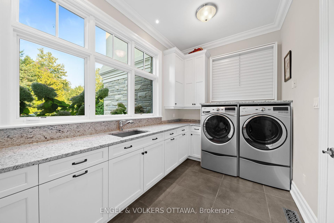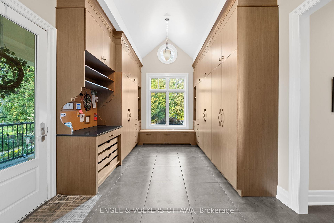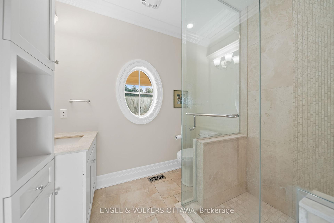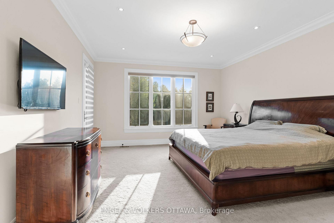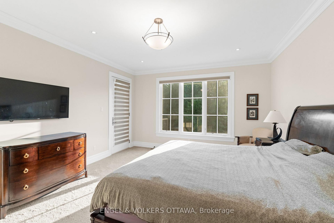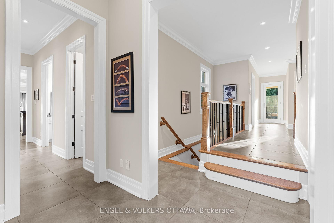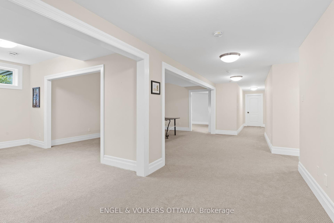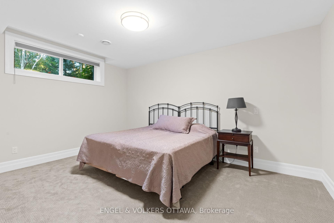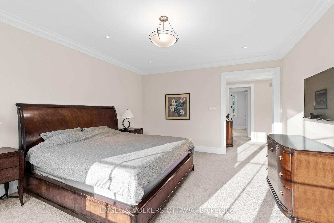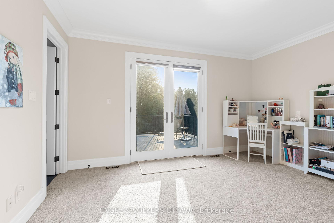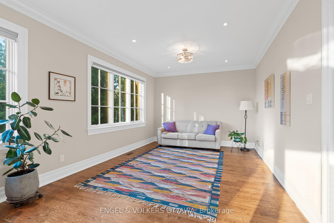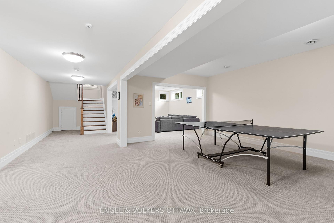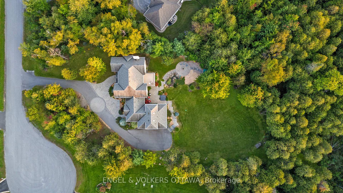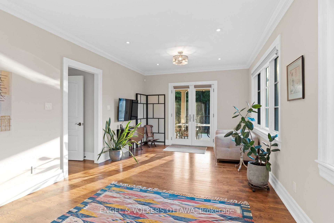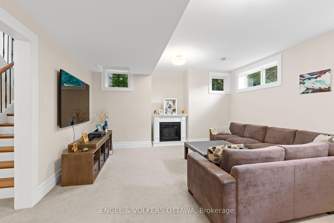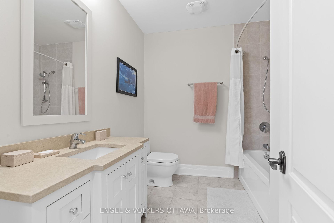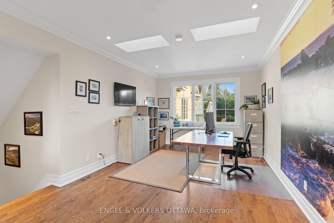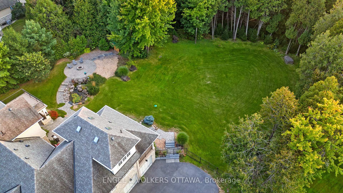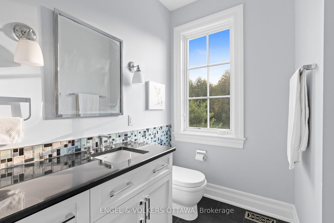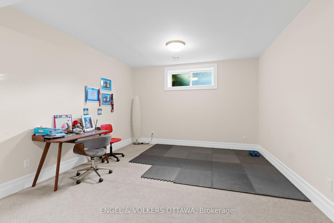$3,179,000
Available - For Sale
Listing ID: X12049460
1408 Blackhorse Cour , Manotick - Kars - Rideau Twp and Area, K4M 0A6, Ottawa
| This exceptional estate, designed by the renowned André Godin, blends timeless elegance with modern luxury, offering breathtaking views of its serene Rideau Forest surroundings. Nestled on a quiet cul-de-sac, this magnificent mansion is situated in one of the city's most prestigious and sought-after neighbourhoods. Boasting six bedrooms and seven bathrooms, this stunning residence offers an unparalleled living experience, with high-end finishes and exceptional craftsmanship throughout. The homes classic architectural details and sophisticated design create an atmosphere of refined comfort and grandeur. A separate wing with a private entrance provides an independent living space, complete with a dedicated office, a sunlit mudroom, and a rear deck, all finished to the same impeccable standard as the main residence. Designed for seamless entertaining, the property features two kitchens, a chefs kitchen that opens to an inviting living room with coffered ceilings and a wood-burning fireplace, as well as a secondary catering kitchen for effortless hosting. Step outside to a sprawling covered deck that offers panoramic views of the lush, landscaped backyard, complete with a tranquil pond and private sauna.This extraordinary home is a rare opportunity to own a one-of-a-kind luxury retreat in a truly prime location. |
| Price | $3,179,000 |
| Taxes: | $13831.14 |
| Assessment Year: | 2024 |
| Occupancy by: | Owner |
| Address: | 1408 Blackhorse Cour , Manotick - Kars - Rideau Twp and Area, K4M 0A6, Ottawa |
| Directions/Cross Streets: | Red Castle Ridge and Dutchess Cres |
| Rooms: | 26 |
| Bedrooms: | 6 |
| Bedrooms +: | 0 |
| Family Room: | T |
| Basement: | Finished |
| Level/Floor | Room | Length(ft) | Width(ft) | Descriptions | |
| Room 1 | Main | Kitchen | 45.92 | 72.16 | |
| Room 2 | Main | Dining Ro | 45.92 | 72.49 | |
| Room 3 | Main | Bedroom | 39.69 | 77.08 | |
| Room 4 | Basement | Bedroom | 42.31 | 52.48 | |
| Room 5 | Second | Bedroom | 54.78 | 43 | |
| Room 6 | Second | Bedroom | 42.31 | 43 | |
| Room 7 | Second | Bedroom | 51.17 | 49.2 | |
| Room 8 | Second | Primary B | 45.92 | 56.09 | |
| Room 9 | Second | Office | 93.15 | 45.59 | |
| Room 10 | Main | Living Ro | 42.31 | 52.48 | |
| Room 11 | Main | Living Ro | 58.06 | 53.46 | |
| Room 12 | Main | Laundry | 43.95 | 26.9 |
| Washroom Type | No. of Pieces | Level |
| Washroom Type 1 | 4 | Basement |
| Washroom Type 2 | 2 | Main |
| Washroom Type 3 | 4 | Main |
| Washroom Type 4 | 5 | Second |
| Washroom Type 5 | 4 | Second |
| Total Area: | 0.00 |
| Property Type: | Detached |
| Style: | 2-Storey |
| Exterior: | Stucco (Plaster), Stone |
| Garage Type: | Attached |
| Drive Parking Spaces: | 6 |
| Pool: | None |
| Approximatly Square Footage: | 5000 + |
| CAC Included: | N |
| Water Included: | N |
| Cabel TV Included: | N |
| Common Elements Included: | N |
| Heat Included: | N |
| Parking Included: | N |
| Condo Tax Included: | N |
| Building Insurance Included: | N |
| Fireplace/Stove: | Y |
| Heat Type: | Forced Air |
| Central Air Conditioning: | Central Air |
| Central Vac: | N |
| Laundry Level: | Syste |
| Ensuite Laundry: | F |
| Sewers: | Septic |
$
%
Years
This calculator is for demonstration purposes only. Always consult a professional
financial advisor before making personal financial decisions.
| Although the information displayed is believed to be accurate, no warranties or representations are made of any kind. |
| ENGEL & VOLKERS OTTAWA |
|
|

Wally Islam
Real Estate Broker
Dir:
416-949-2626
Bus:
416-293-8500
Fax:
905-913-8585
| Book Showing | Email a Friend |
Jump To:
At a Glance:
| Type: | Freehold - Detached |
| Area: | Ottawa |
| Municipality: | Manotick - Kars - Rideau Twp and Area |
| Neighbourhood: | 8005 - Manotick East to Manotick Station |
| Style: | 2-Storey |
| Tax: | $13,831.14 |
| Beds: | 6 |
| Baths: | 7 |
| Fireplace: | Y |
| Pool: | None |
Locatin Map:
Payment Calculator:
