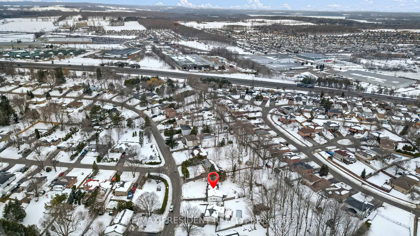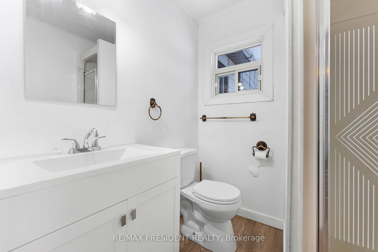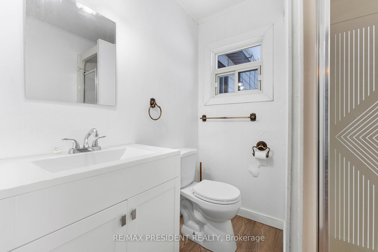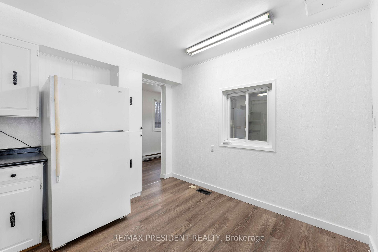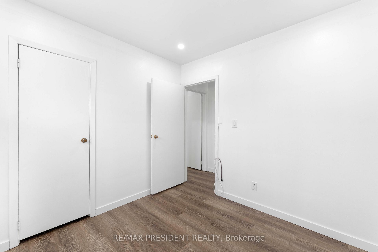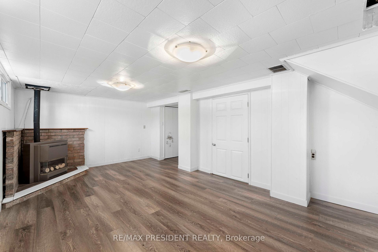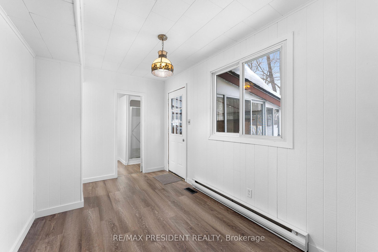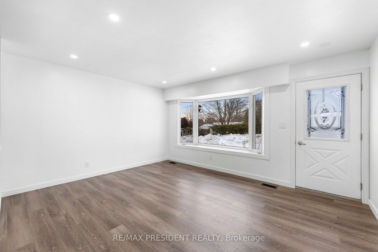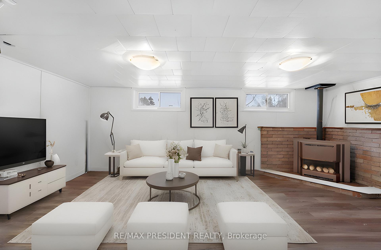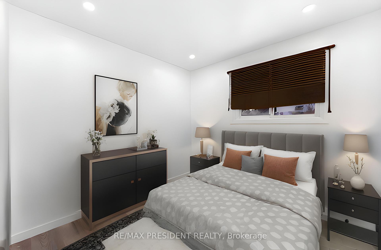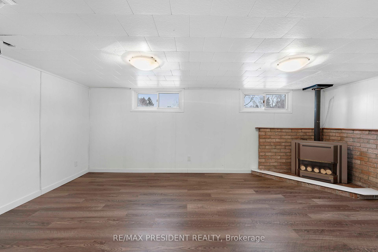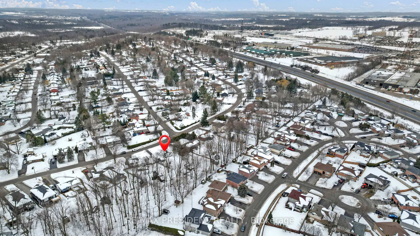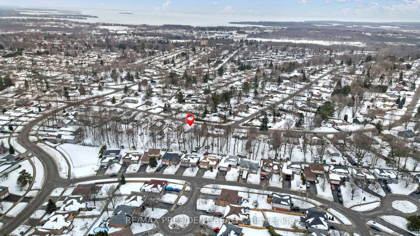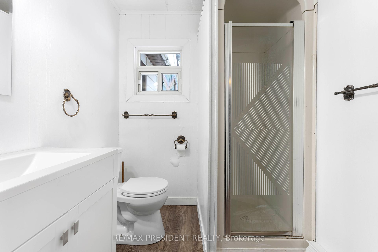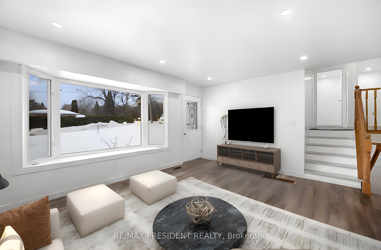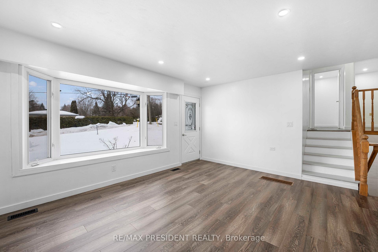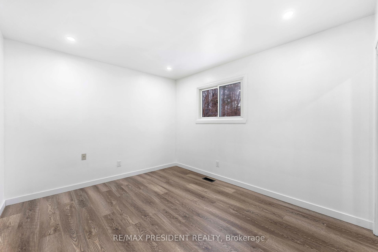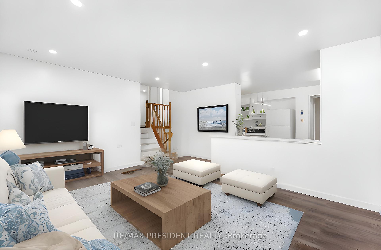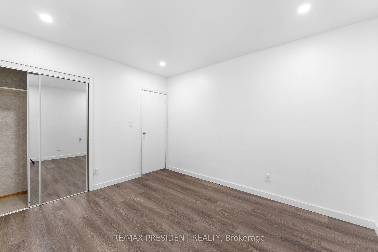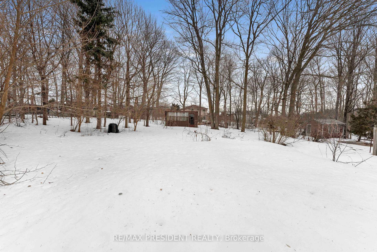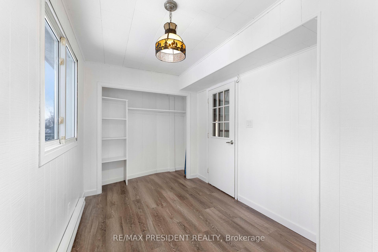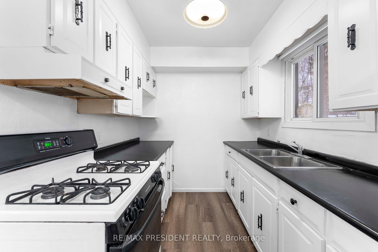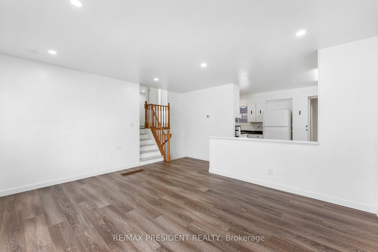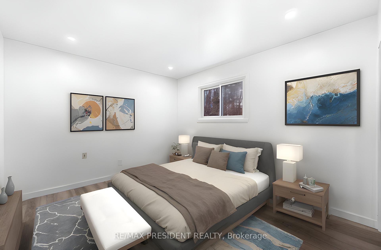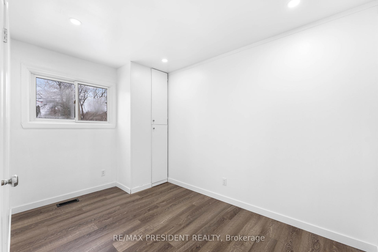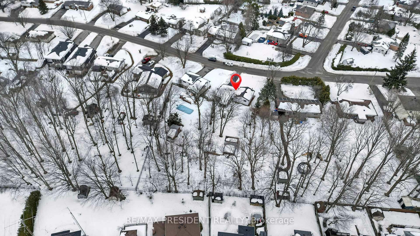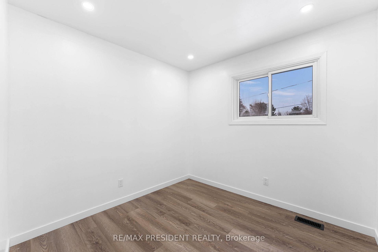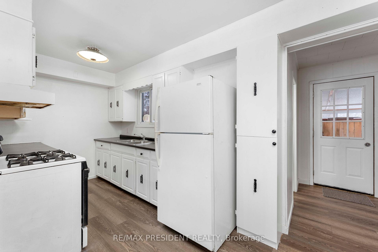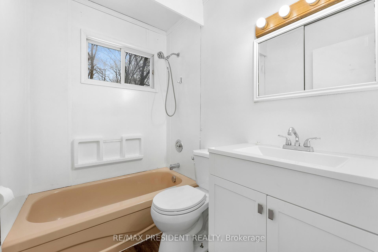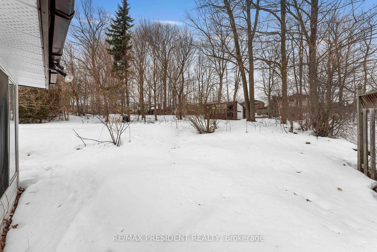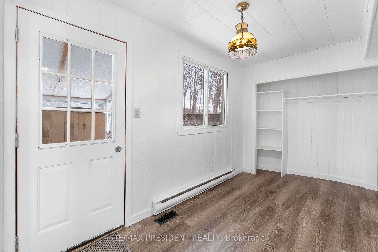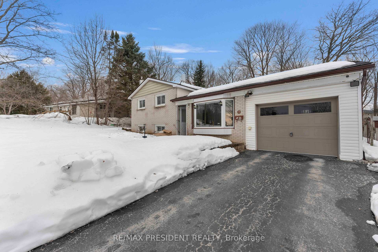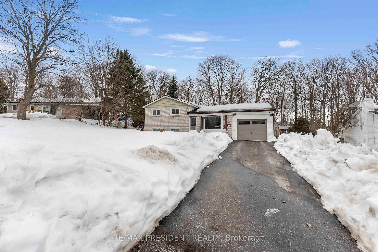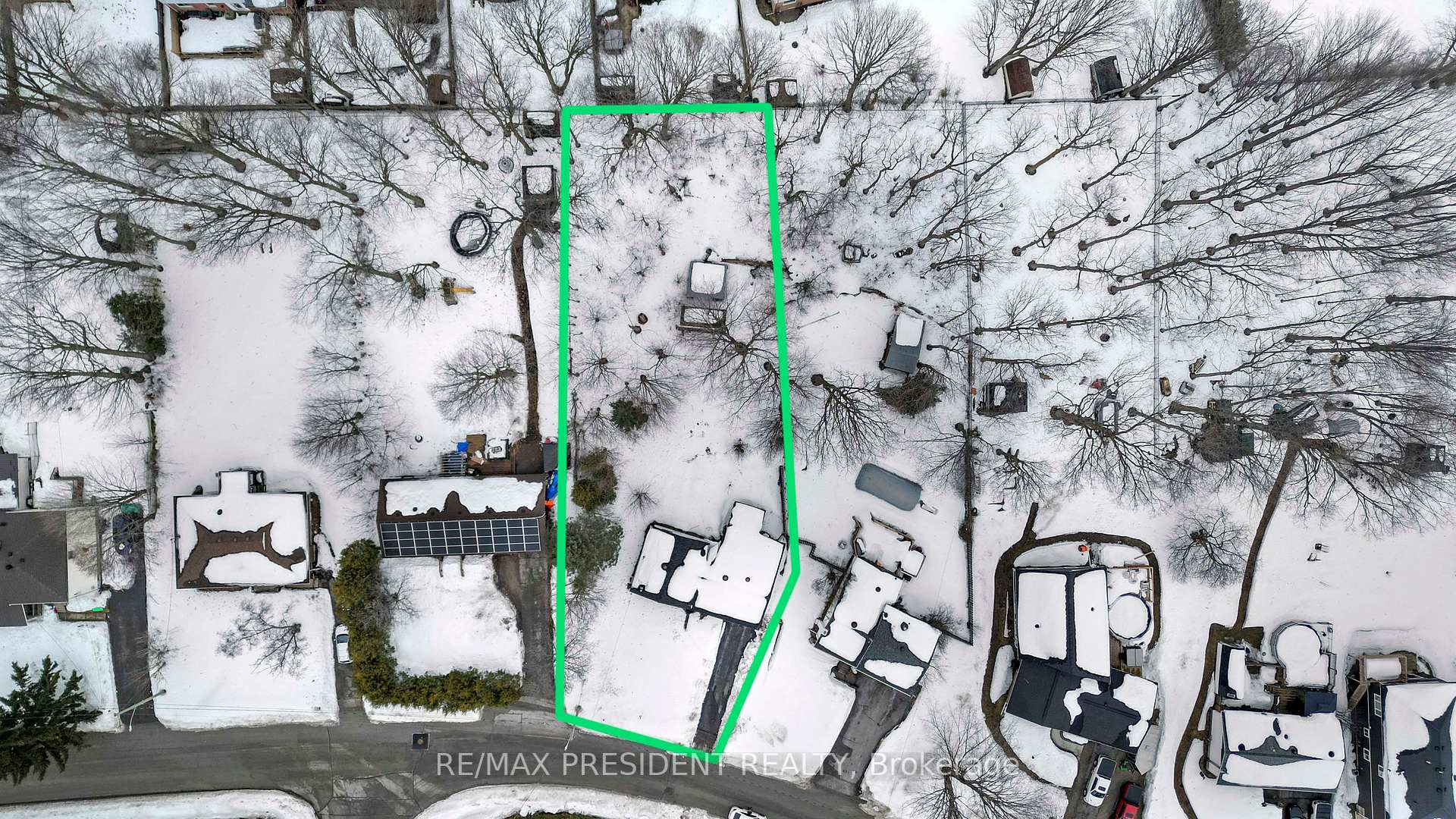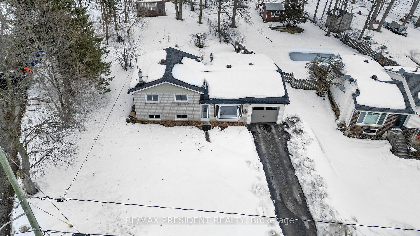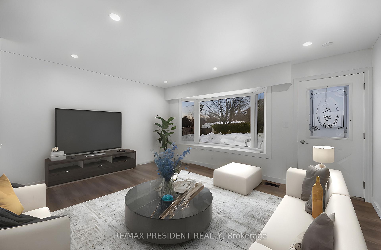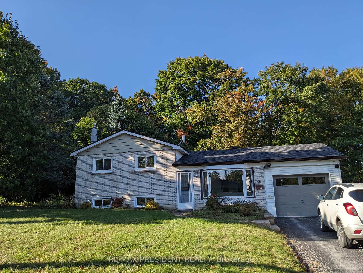$649,900
Available - For Sale
Listing ID: S12014728
10 Sandra Driv , Orillia, L3V 3G7, Simcoe
| Your Dream Home Awaits in Orillia West Ward!Step into this bright and inviting 3-bedroom side-split home, where modern comfort meets practicality. The spacious living room is bathed in natural light, creating a warm and welcoming atmosphere, while vinyl flooring throughout ensures easy maintenance and a fresh, contemporary look. The heart of the home is the eat-in kitchen, featuring a gas stoveperfect for preparing family meals or hosting gatherings.Downstairs, the expansive rec room with a cozy gas fireplace offers the ideal space to relax or entertain. With two full bathrooms, a functional mudroom, and direct access to the single-car garage, this home is designed for everyday convenience.Outside, your private retreat awaits! The large lot is a true highlight, featuring a cozy sunroom that overlooks a lush backyard filled with perennial gardens, two storage sheds, and plenty of space for outdoor activities, gardening, or future projects.This home is perfect for first-time buyers, growing families, or those looking to downsize without compromising on space or style. Schedule your showing today and get ready to make an offer.Virtual Staging Done In The Pictures. |
| Price | $649,900 |
| Taxes: | $3858.86 |
| Occupancy by: | Vacant |
| Address: | 10 Sandra Driv , Orillia, L3V 3G7, Simcoe |
| Directions/Cross Streets: | Sandra Dr / Woodside Dr |
| Rooms: | 9 |
| Bedrooms: | 3 |
| Bedrooms +: | 1 |
| Family Room: | F |
| Basement: | Finished |
| Level/Floor | Room | Length(ft) | Width(ft) | Descriptions | |
| Room 1 | Main | Living Ro | 11.97 | 14.99 | Vinyl Floor |
| Room 2 | Main | Kitchen | 9.81 | 14.99 | Vinyl Floor |
| Room 3 | Main | Mud Room | 7.58 | 12.5 | Vinyl Floor |
| Room 4 | Second | Primary B | 11.81 | 10.23 | Vinyl Floor |
| Room 5 | Second | Bedroom 2 | 9.74 | 8.72 | Vinyl Floor |
| Room 6 | Second | Bedroom 3 | 7.58 | 11.91 | Vinyl Floor |
| Room 7 | Basement | Recreatio |
| Washroom Type | No. of Pieces | Level |
| Washroom Type 1 | 3 | Main |
| Washroom Type 2 | 4 | Main |
| Washroom Type 3 | 0 | |
| Washroom Type 4 | 0 | |
| Washroom Type 5 | 0 |
| Total Area: | 0.00 |
| Property Type: | Detached |
| Style: | Bungalow |
| Exterior: | Aluminum Siding, Brick |
| Garage Type: | Attached |
| (Parking/)Drive: | Available, |
| Drive Parking Spaces: | 3 |
| Park #1 | |
| Parking Type: | Available, |
| Park #2 | |
| Parking Type: | Available |
| Park #3 | |
| Parking Type: | Private |
| Pool: | None |
| CAC Included: | N |
| Water Included: | N |
| Cabel TV Included: | N |
| Common Elements Included: | N |
| Heat Included: | N |
| Parking Included: | N |
| Condo Tax Included: | N |
| Building Insurance Included: | N |
| Fireplace/Stove: | N |
| Heat Type: | Forced Air |
| Central Air Conditioning: | Central Air |
| Central Vac: | N |
| Laundry Level: | Syste |
| Ensuite Laundry: | F |
| Sewers: | Sewer |
$
%
Years
This calculator is for demonstration purposes only. Always consult a professional
financial advisor before making personal financial decisions.
| Although the information displayed is believed to be accurate, no warranties or representations are made of any kind. |
| RE/MAX PRESIDENT REALTY |
|
|

Wally Islam
Real Estate Broker
Dir:
416-949-2626
Bus:
416-293-8500
Fax:
905-913-8585
| Virtual Tour | Book Showing | Email a Friend |
Jump To:
At a Glance:
| Type: | Freehold - Detached |
| Area: | Simcoe |
| Municipality: | Orillia |
| Neighbourhood: | Orillia |
| Style: | Bungalow |
| Tax: | $3,858.86 |
| Beds: | 3+1 |
| Baths: | 2 |
| Fireplace: | N |
| Pool: | None |
Locatin Map:
Payment Calculator:
