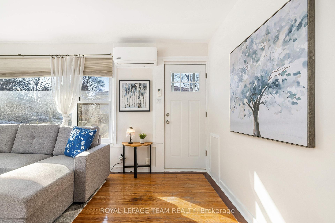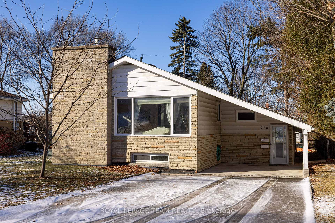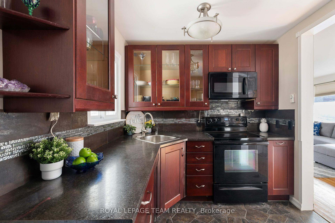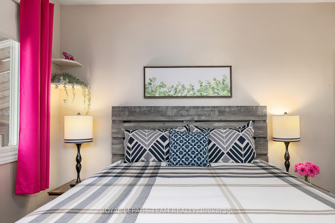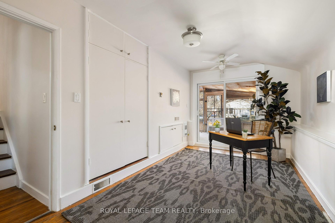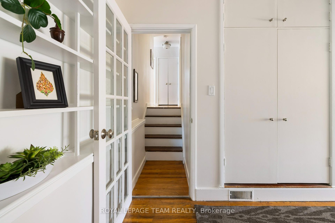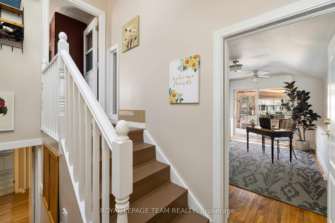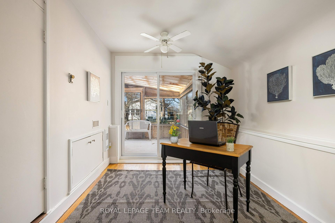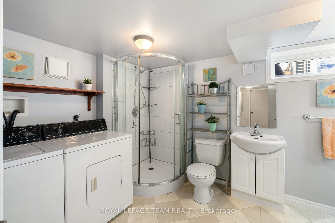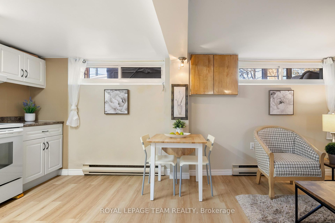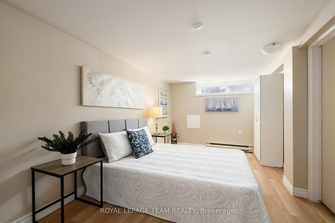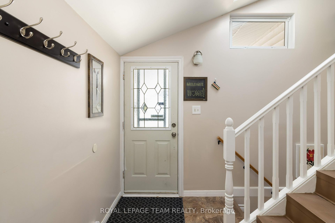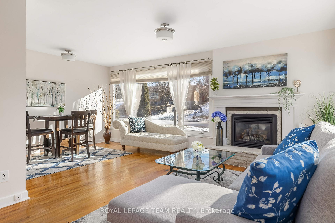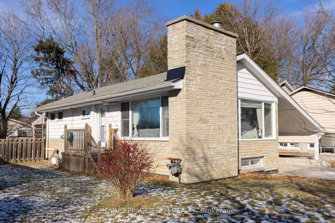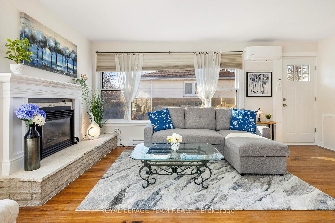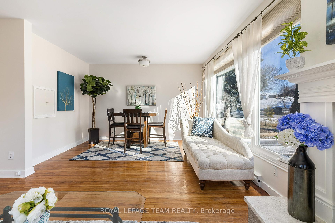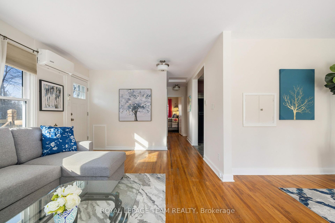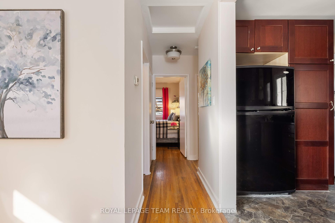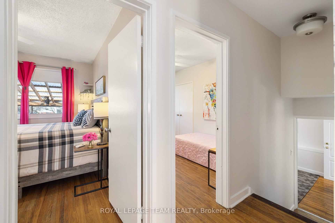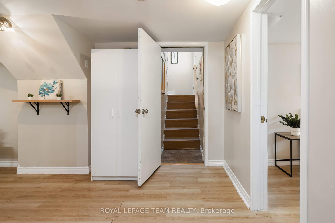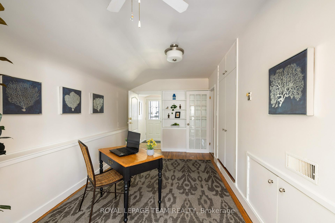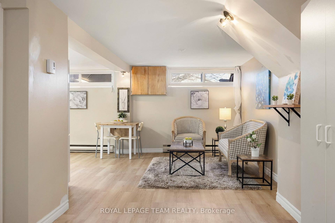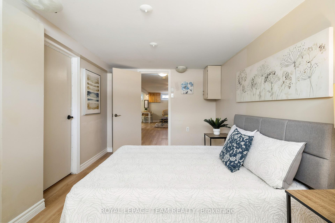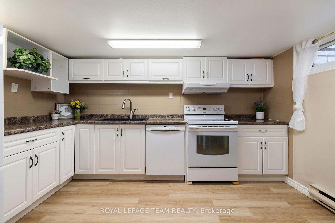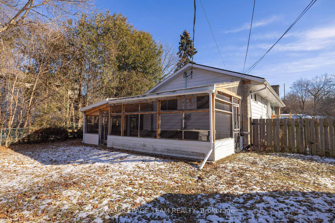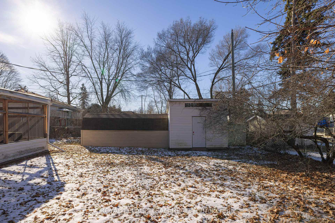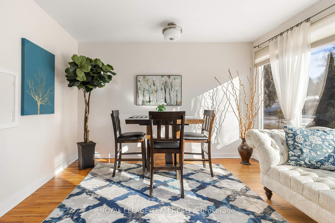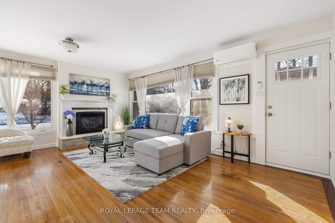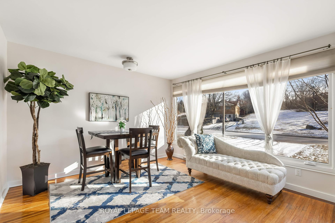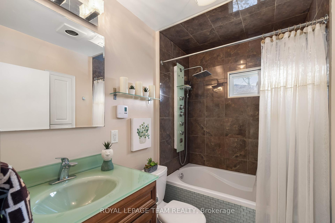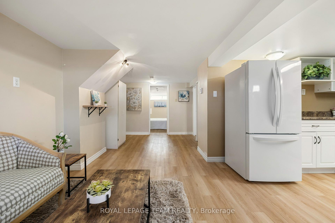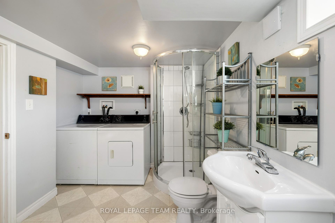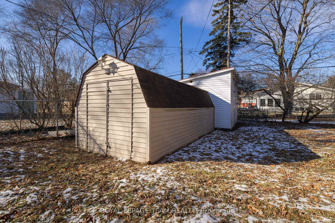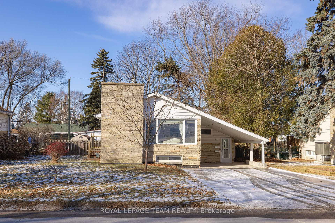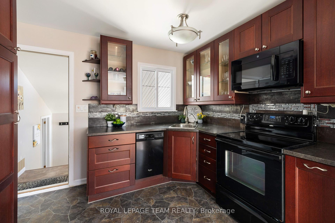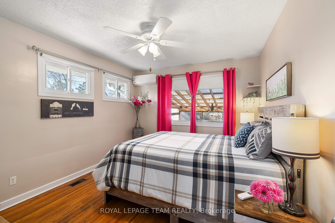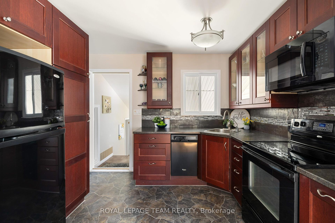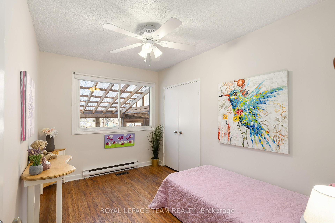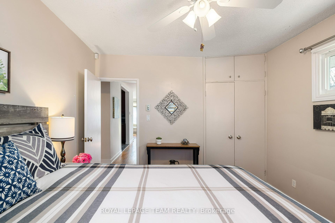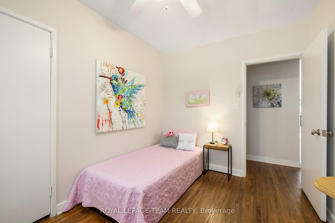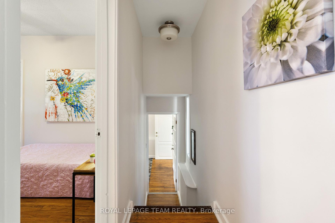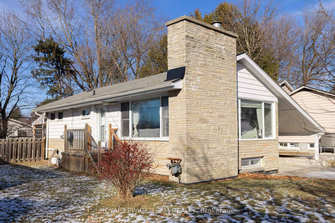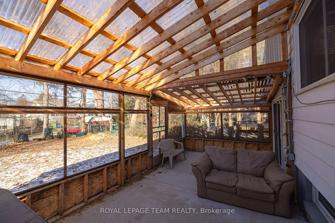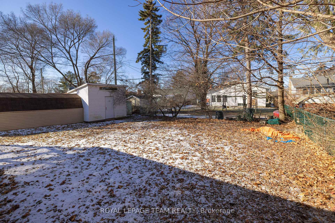$565,000
Available - For Sale
Listing ID: X11948695
220 Indian Road West , Kingston, K7M 1T5, Frontenac
| Welcome to 220 Indian Road, a delightful raised bungalow located in a quiet and family-friendly neighborhood of Strathcona Park.This versatile home is ideal for growing families, multi-generational living, or savvy investors looking for a property with incredible potential.Offering a bright and functional layout, this home is carpet-free and packed with features that make it move-in ready. The main floor boasts a sunlit living room with large windows & a gas fireplace creating a warm and inviting atmosphere. The open flow of the space is perfect for entertaining or relaxing with family. The main level includes kitchen, three generously sized bedrooms (one of them being used as an office space).You'll also find a 4 pc bathroom & its own dedicated laundry adding convenience to your daily routine. The lower level has been designed as a cozy in-law suite, complete with its own private entrance. This space includes a comfortable living area, a fully equipped kitchen, bathroom with laundry and one spacious bedroom. Whether you're looking to accommodate extended family, guests, or rent it out for extra income, this suite offers excellent flexibility. This charming raised bungalow offers a unique combination of comfort, functionality, and potential. With large carport driveway and a good size backyard you will be able to easily accommodate your family & friends. |
| Price | $565,000 |
| Taxes: | $3547.00 |
| Occupancy by: | Vacant |
| Address: | 220 Indian Road West , Kingston, K7M 1T5, Frontenac |
| Directions/Cross Streets: | John Counter to Indian Rd |
| Rooms: | 11 |
| Rooms +: | 4 |
| Bedrooms: | 3 |
| Bedrooms +: | 1 |
| Family Room: | F |
| Basement: | Finished, Full |
| Level/Floor | Room | Length(ft) | Width(ft) | Descriptions | |
| Room 1 | Main | Bedroom | 9.09 | 14.99 | |
| Room 2 | Main | Bedroom | 12 | 8.23 | |
| Room 3 | Main | Bedroom | 10.76 | 12 | |
| Room 4 | Main | Kitchen | 8.23 | 10.99 | |
| Room 5 | Main | Living Ro | 17.91 | 10.92 | |
| Room 6 | Main | Dining Ro | 8.66 | 12.07 | |
| Room 7 | Lower | Bedroom | 14.56 | 8.92 | |
| Room 8 | Lower | Living Ro | 22.01 | 8.76 | |
| Room 9 | Lower | Kitchen | 12.76 | 8.5 |
| Washroom Type | No. of Pieces | Level |
| Washroom Type 1 | 4 | Main |
| Washroom Type 2 | 3 | Lower |
| Washroom Type 3 | 0 | |
| Washroom Type 4 | 0 | |
| Washroom Type 5 | 0 |
| Total Area: | 0.00 |
| Approximatly Age: | 51-99 |
| Property Type: | Detached |
| Style: | Bungalow-Raised |
| Exterior: | Aluminum Siding, Brick |
| Garage Type: | Carport |
| (Parking/)Drive: | Private |
| Drive Parking Spaces: | 5 |
| Park #1 | |
| Parking Type: | Private |
| Park #2 | |
| Parking Type: | Private |
| Pool: | None |
| Approximatly Age: | 51-99 |
| CAC Included: | N |
| Water Included: | N |
| Cabel TV Included: | N |
| Common Elements Included: | N |
| Heat Included: | N |
| Parking Included: | N |
| Condo Tax Included: | N |
| Building Insurance Included: | N |
| Fireplace/Stove: | Y |
| Heat Type: | Other |
| Central Air Conditioning: | Wall Unit(s |
| Central Vac: | N |
| Laundry Level: | Syste |
| Ensuite Laundry: | F |
| Elevator Lift: | False |
| Sewers: | Sewer |
$
%
Years
This calculator is for demonstration purposes only. Always consult a professional
financial advisor before making personal financial decisions.
| Although the information displayed is believed to be accurate, no warranties or representations are made of any kind. |
| ROYAL LEPAGE TEAM REALTY |
|
|

Wally Islam
Real Estate Broker
Dir:
416-949-2626
Bus:
416-293-8500
Fax:
905-913-8585
| Book Showing | Email a Friend |
Jump To:
At a Glance:
| Type: | Freehold - Detached |
| Area: | Frontenac |
| Municipality: | Kingston |
| Neighbourhood: | 25 - West of Sir John A. Blvd |
| Style: | Bungalow-Raised |
| Approximate Age: | 51-99 |
| Tax: | $3,547 |
| Beds: | 3+1 |
| Baths: | 2 |
| Fireplace: | Y |
| Pool: | None |
Locatin Map:
Payment Calculator:
