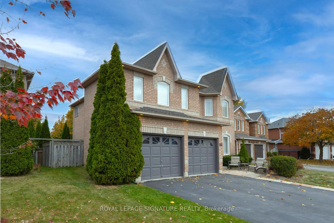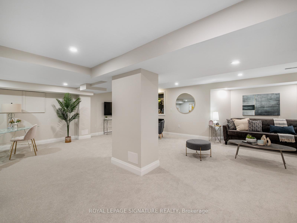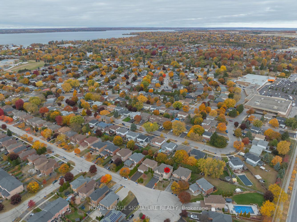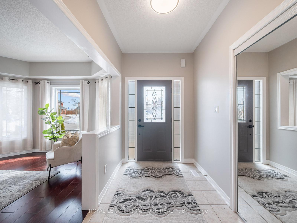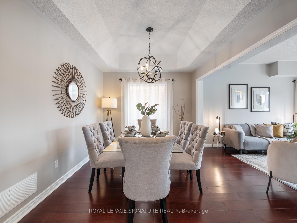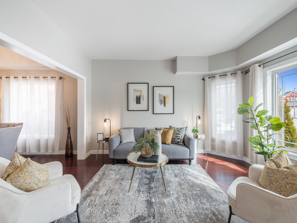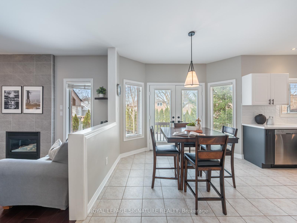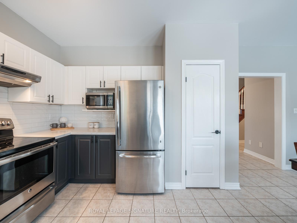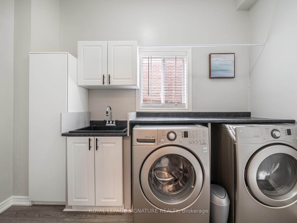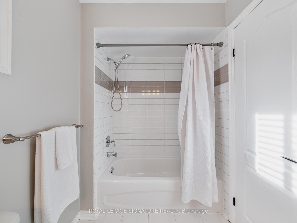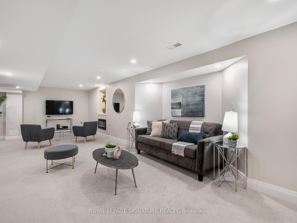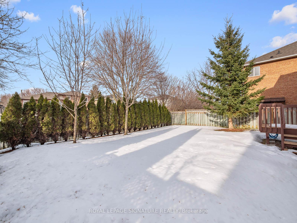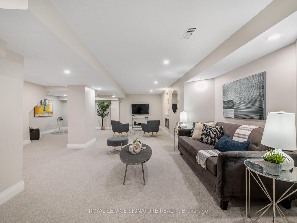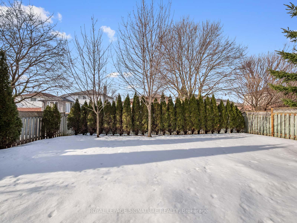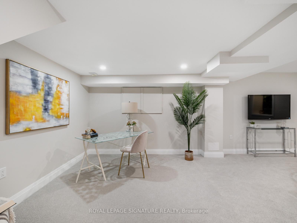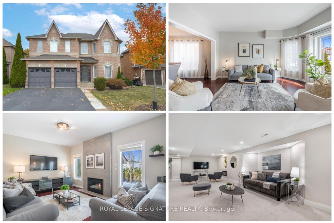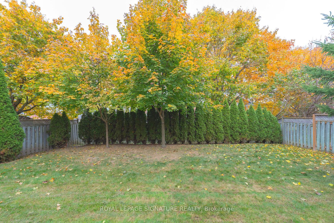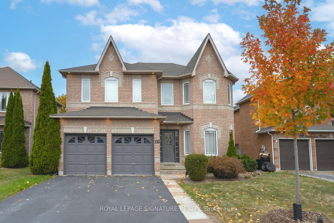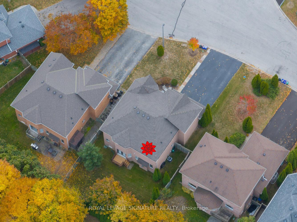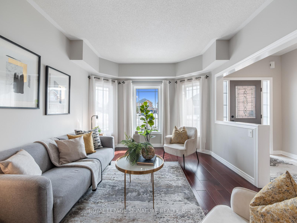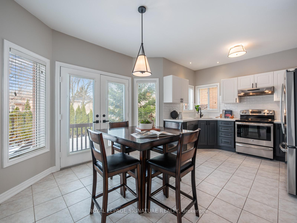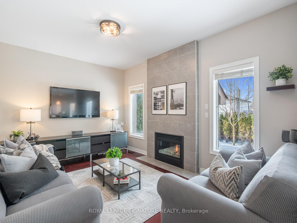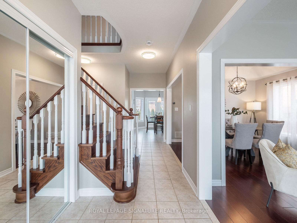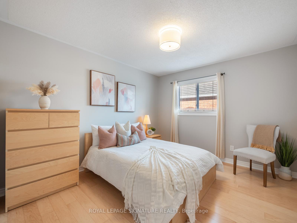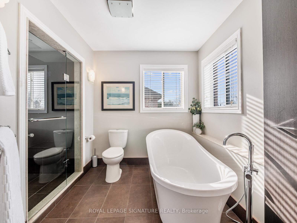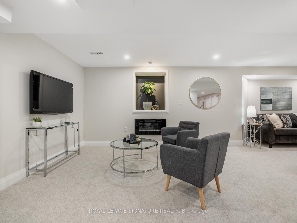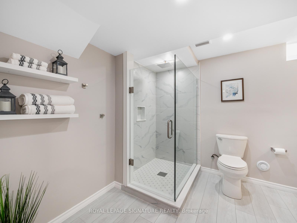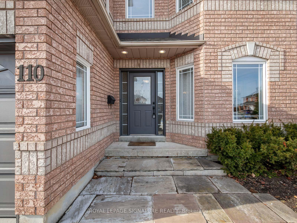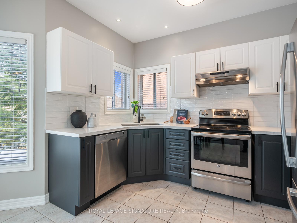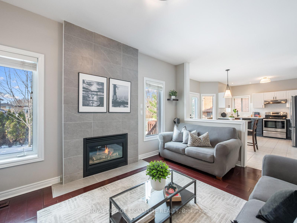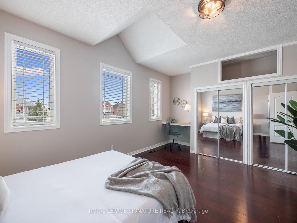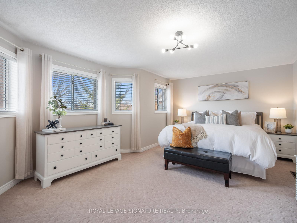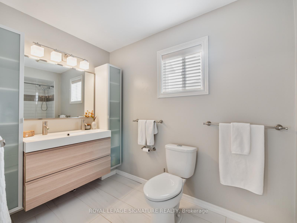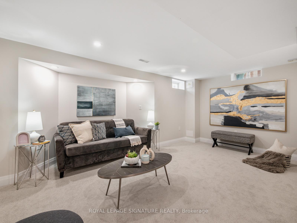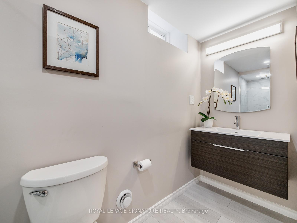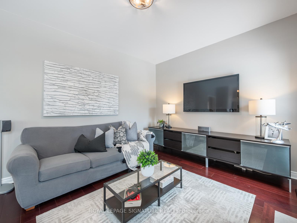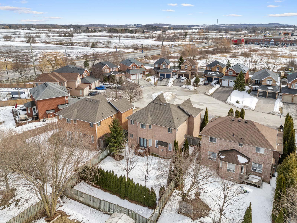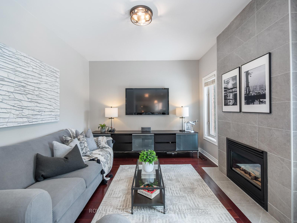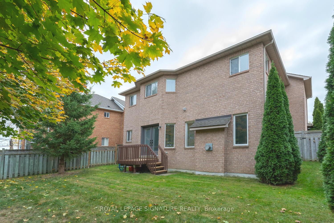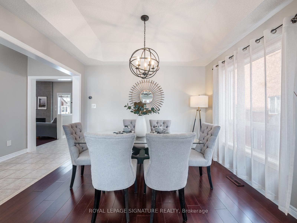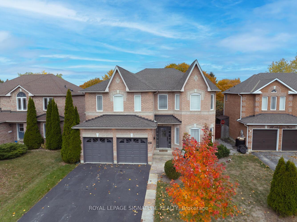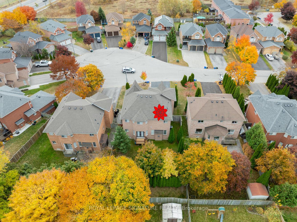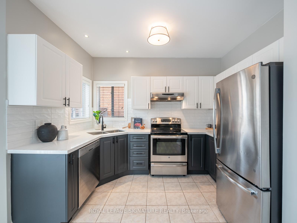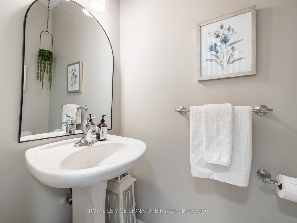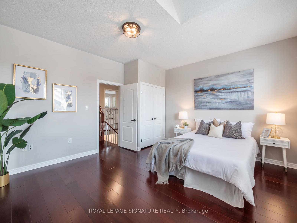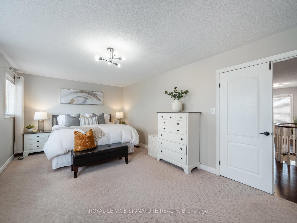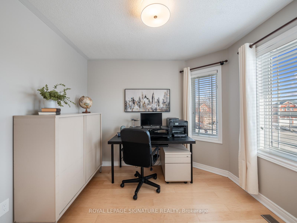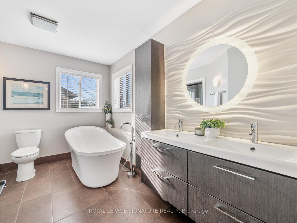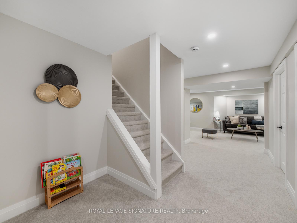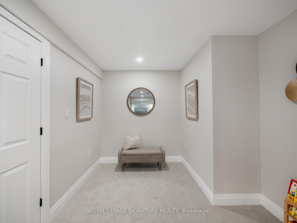$898,800
Available - For Sale
Listing ID: N12023023
110 Amberview Driv , Georgina, L4P 3Y4, York
| Welcome to 110 Amberview Drive, nestled on a quiet court in the family-friendly town of Keswick. This meticulously maintained home offers over 3,300 sq. ft. of updated living space, including a stunning kitchen, four bathrooms, and a brand-new finished basement.The spacious living and dining rooms accommodate gatherings of any size, filled with natural light. The updated eat-in kitchen is the heart of the home, featuring sight lines to the fully fenced backyard and a cozy family room with a floor-to-ceiling gas fireplace and built-in TV. The main floor also offers a convenient laundry room with a spacious broom closet and direct access to the two-car garage. Upstairs, the unique floor plan includes a 12x25 ft. bedroom with a vaulted ceiling overlooking the front gardens. All four bedrooms are generously sized, with the primary suite featuring a luxurious ensuite complete with a freestanding tub, heated floors, a double vanity, body jets in the walk-in shower, and a wall-mounted TV. The finished basement provides additional space for relaxation, highlighted by a gorgeous bathroom. Keswick, a peaceful lakeside community on the shores of Lake Simcoe, offers year-round outdoor activities, including parks, trails, beaches, the Recreational Outdoor Campus, and the Georgina Ice Palace. 110 Amberview Drive is conveniently close to schools at all levels and a nearby plaza with a pharmacy, dollar store, Zehrs, vet clinic, Staples, and RBC. Sibbald Point Provincial Park is just minutes away, offering a cottage-country feel with an easy highway commute to Newmarket, Toronto, and Barrie. A serene lifestyle with fresh air and scenic beauty could be yours at 110 Amberview Drive! Open houses: Monday March 17, 5-7 pm and Saturday March 23, 2-4 pm. |
| Price | $898,800 |
| Taxes: | $6066.88 |
| Occupancy by: | Owner |
| Address: | 110 Amberview Driv , Georgina, L4P 3Y4, York |
| Directions/Cross Streets: | W of Woodbine Ave, S of Biscayne Blvd |
| Rooms: | 8 |
| Bedrooms: | 4 |
| Bedrooms +: | 0 |
| Family Room: | T |
| Basement: | Finished |
| Level/Floor | Room | Length(ft) | Width(ft) | Descriptions | |
| Room 1 | Main | Living Ro | 11.64 | 11.02 | Hardwood Floor, Overlooks Frontyard, Combined w/Dining |
| Room 2 | Main | Dining Ro | 11.02 | 9.68 | Hardwood Floor, Picture Window, Combined w/Living |
| Room 3 | Main | Kitchen | 17.09 | 13.02 | Eat-in Kitchen, Overlooks Backyard, Stainless Steel Appl |
| Room 4 | Main | Family Ro | 14.63 | 10.92 | Floor/Ceil Fireplace, Hardwood Floor, Overlooks Backyard |
| Room 5 | Second | Primary B | 19.55 | 13.38 | 5 Pc Ensuite, Overlooks Backyard, Walk-In Closet(s) |
| Room 6 | Second | Bedroom 2 | 17.97 | 13.64 | Hardwood Floor, Vaulted Ceiling(s), Overlooks Frontyard |
| Room 7 | Second | Bedroom 3 | 11.91 | 10.69 | Hardwood Floor, Picture Window, Closet |
| Room 8 | Second | Bedroom 4 | 11.91 | 9.54 | Hardwood Floor, Overlooks Frontyard, Closet |
| Room 9 | Lower | Recreatio | 31.13 | 21.12 | 3 Pc Ensuite, Broadloom |
| Room 10 | Lower | Utility R | 13.51 | 9.68 |
| Washroom Type | No. of Pieces | Level |
| Washroom Type 1 | 5 | Second |
| Washroom Type 2 | 3 | Second |
| Washroom Type 3 | 2 | Main |
| Washroom Type 4 | 3 | Lower |
| Washroom Type 5 | 0 |
| Total Area: | 0.00 |
| Property Type: | Detached |
| Style: | 2-Storey |
| Exterior: | Brick |
| Garage Type: | Attached |
| Drive Parking Spaces: | 4 |
| Pool: | None |
| Property Features: | Cul de Sac/D, School |
| CAC Included: | N |
| Water Included: | N |
| Cabel TV Included: | N |
| Common Elements Included: | N |
| Heat Included: | N |
| Parking Included: | N |
| Condo Tax Included: | N |
| Building Insurance Included: | N |
| Fireplace/Stove: | Y |
| Heat Type: | Forced Air |
| Central Air Conditioning: | Central Air |
| Central Vac: | Y |
| Laundry Level: | Syste |
| Ensuite Laundry: | F |
| Sewers: | Sewer |
$
%
Years
This calculator is for demonstration purposes only. Always consult a professional
financial advisor before making personal financial decisions.
| Although the information displayed is believed to be accurate, no warranties or representations are made of any kind. |
| ROYAL LEPAGE SIGNATURE REALTY |
|
|

Wally Islam
Real Estate Broker
Dir:
416-949-2626
Bus:
416-293-8500
Fax:
905-913-8585
| Virtual Tour | Book Showing | Email a Friend |
Jump To:
At a Glance:
| Type: | Freehold - Detached |
| Area: | York |
| Municipality: | Georgina |
| Neighbourhood: | Keswick South |
| Style: | 2-Storey |
| Tax: | $6,066.88 |
| Beds: | 4 |
| Baths: | 4 |
| Fireplace: | Y |
| Pool: | None |
Locatin Map:
Payment Calculator:
