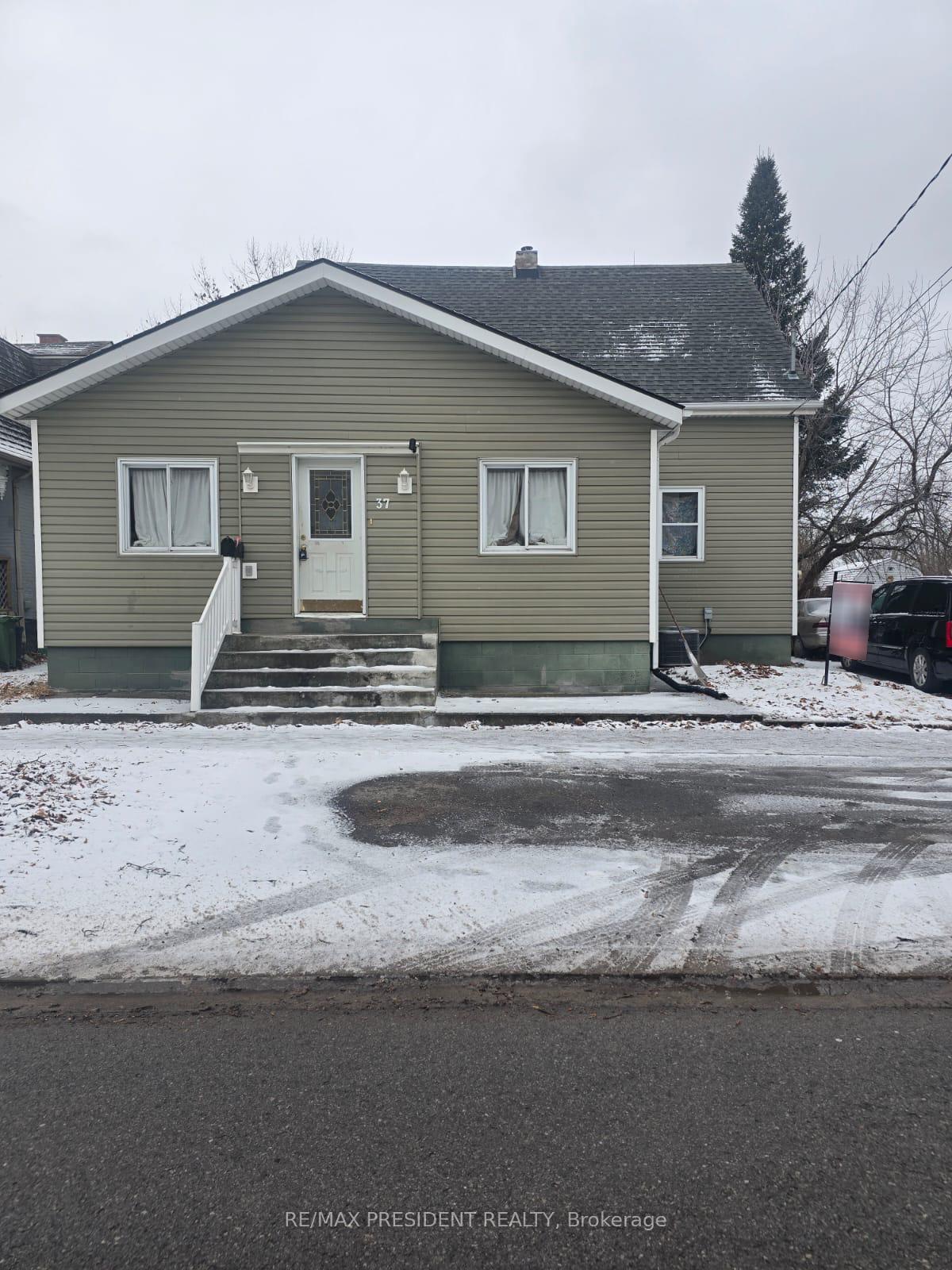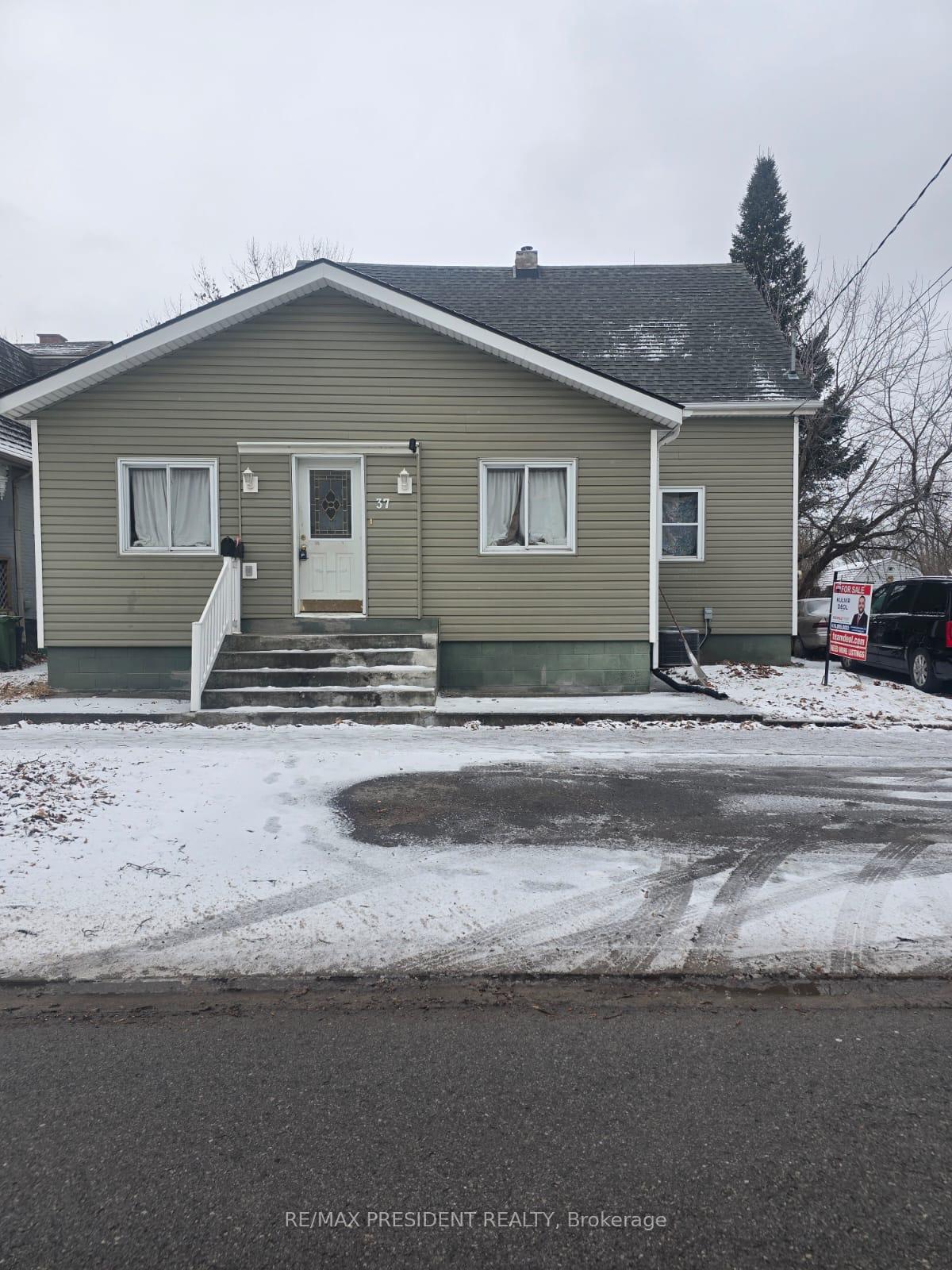$549,000
Available - For Sale
Listing ID: X11932802
37 Catherine Stre , St. Catharines, L2R 5E8, Niagara
| Welcome to this beautiful detached home, perfectly located in the heart of downtown St.Catharines, Ontario. Offering a spacious and well-designed layout, this charming property features 5 bedrooms and ample living space across two levels. The main floor boasts a family-sized kitchen, two generously sized bedrooms, a full bathroom, and a cozy den ideal for relaxation or a home office. Upstairs, you'll find three additional large bedrooms and a convenient 3-piece bathroom. The home is nestled in a quiet, family-friendly neighborhood and is just steps from the vibrant downtown core, with easy access to schools, parks, shopping, public transit, and major highways. With an oversized driveway providing parking for up to four cars, this home offers both comfort and convenience. A fantastic opportunity to enjoy all the perks of city living while being tucked away in a peaceful setting! **EXTRAS** Fridge, Stove, Washer, Dryer., Dryer, Refrigerator, Stove, Washer |
| Price | $549,000 |
| Taxes: | $4177.00 |
| Occupancy by: | Tenant |
| Address: | 37 Catherine Stre , St. Catharines, L2R 5E8, Niagara |
| Acreage: | < .50 |
| Directions/Cross Streets: | Welland Ave / Catherine St |
| Rooms: | 9 |
| Bedrooms: | 5 |
| Bedrooms +: | 0 |
| Family Room: | F |
| Basement: | Crawl Space, Unfinished |
| Level/Floor | Room | Length(ft) | Width(ft) | Descriptions | |
| Room 1 | Main | Kitchen | 26.08 | 25.65 | Eat-in Kitchen |
| Room 2 | Main | Bedroom | 11.58 | 11.22 | |
| Room 3 | Main | Bedroom 2 | 19.65 | 11.64 | |
| Room 4 | Main | Bathroom | |||
| Room 5 | Second | Bedroom 3 | 11.58 | 8.72 | |
| Room 6 | Second | Bedroom 4 | 17.22 | 11.15 | |
| Room 7 | Second | Bedroom 5 | 14.73 | 13.22 | |
| Room 8 | Second | Bathroom | |||
| Room 9 | Main | Den | 9.64 | 9.74 |
| Washroom Type | No. of Pieces | Level |
| Washroom Type 1 | 4 | Main |
| Washroom Type 2 | 3 | |
| Washroom Type 3 | 0 | |
| Washroom Type 4 | 0 | |
| Washroom Type 5 | 0 |
| Total Area: | 0.00 |
| Property Type: | Detached |
| Style: | 1 1/2 Storey |
| Exterior: | Aluminum Siding |
| Garage Type: | None |
| (Parking/)Drive: | Private |
| Drive Parking Spaces: | 4 |
| Park #1 | |
| Parking Type: | Private |
| Park #2 | |
| Parking Type: | Private |
| Pool: | None |
| CAC Included: | N |
| Water Included: | N |
| Cabel TV Included: | N |
| Common Elements Included: | N |
| Heat Included: | N |
| Parking Included: | N |
| Condo Tax Included: | N |
| Building Insurance Included: | N |
| Fireplace/Stove: | N |
| Heat Type: | Forced Air |
| Central Air Conditioning: | Central Air |
| Central Vac: | N |
| Laundry Level: | Syste |
| Ensuite Laundry: | F |
| Sewers: | Sewer |
$
%
Years
This calculator is for demonstration purposes only. Always consult a professional
financial advisor before making personal financial decisions.
| Although the information displayed is believed to be accurate, no warranties or representations are made of any kind. |
| RE/MAX PRESIDENT REALTY |
|
|

Wally Islam
Real Estate Broker
Dir:
416-949-2626
Bus:
416-293-8500
Fax:
905-913-8585
| Book Showing | Email a Friend |
Jump To:
At a Glance:
| Type: | Freehold - Detached |
| Area: | Niagara |
| Municipality: | St. Catharines |
| Neighbourhood: | 451 - Downtown |
| Style: | 1 1/2 Storey |
| Tax: | $4,177 |
| Beds: | 5 |
| Baths: | 2 |
| Fireplace: | N |
| Pool: | None |
Locatin Map:
Payment Calculator:




