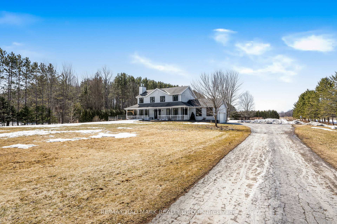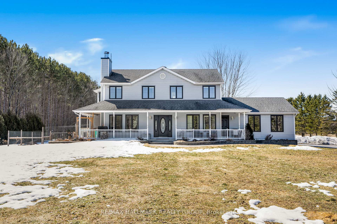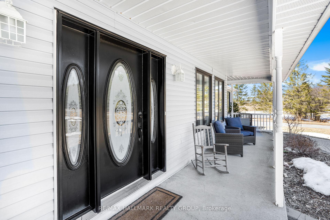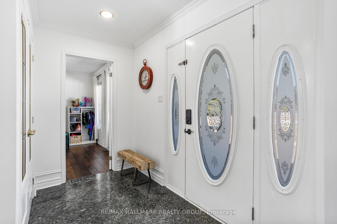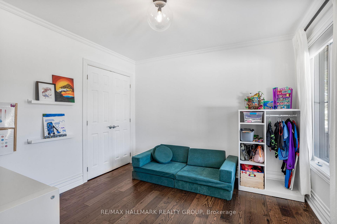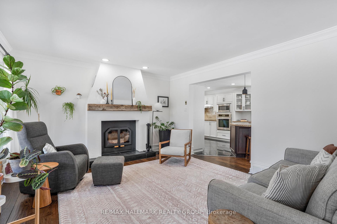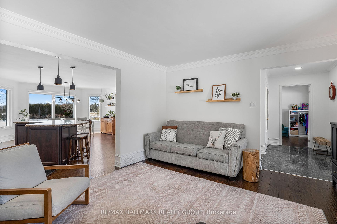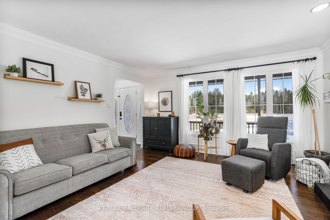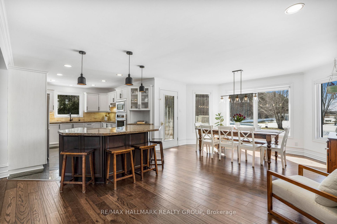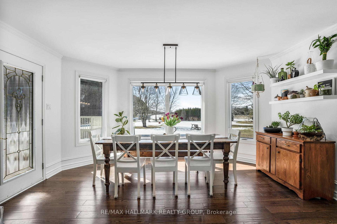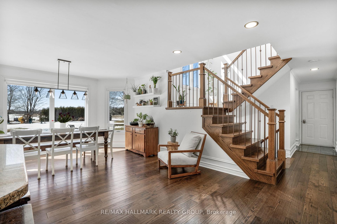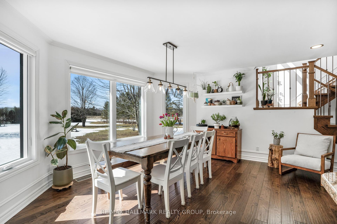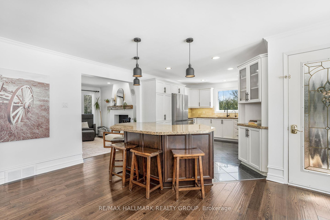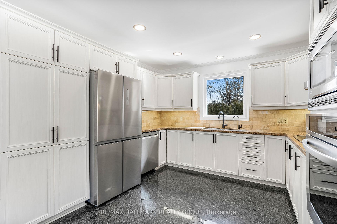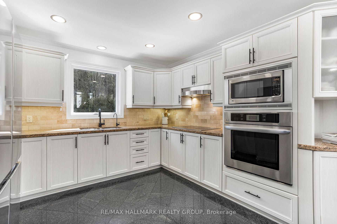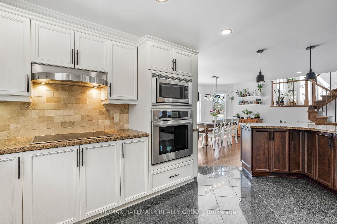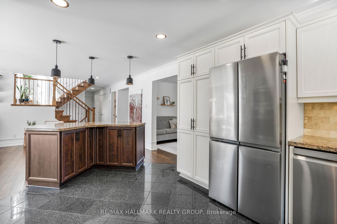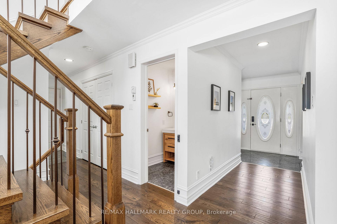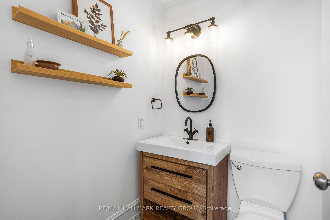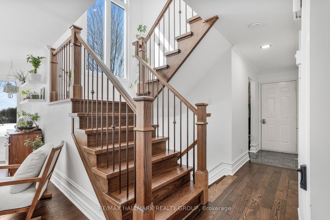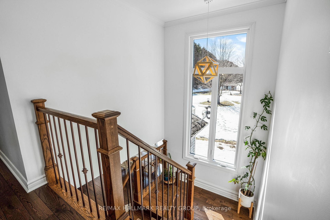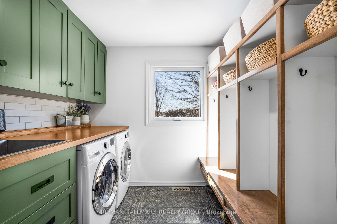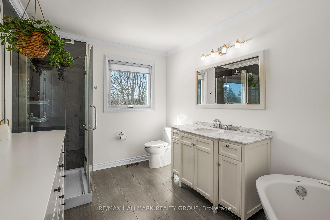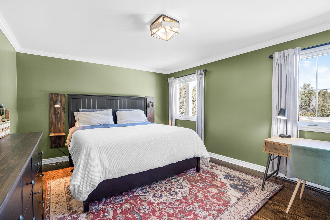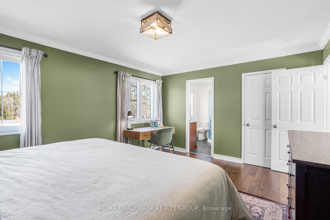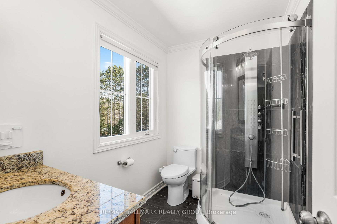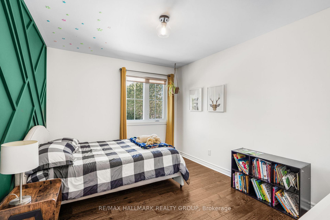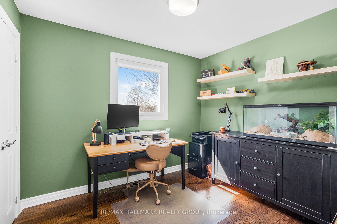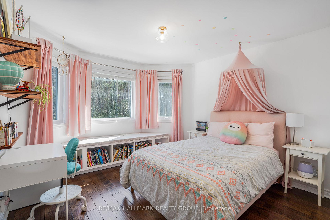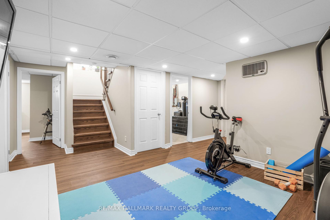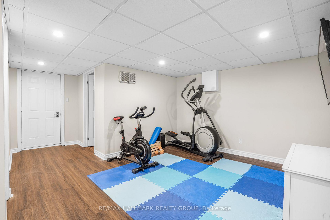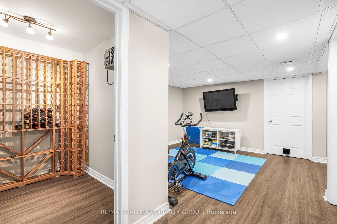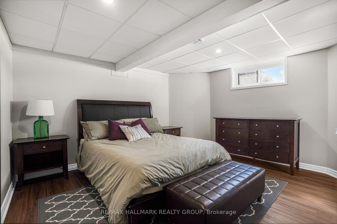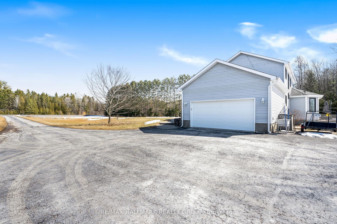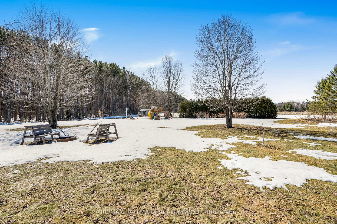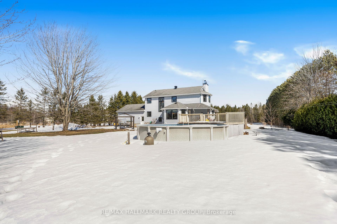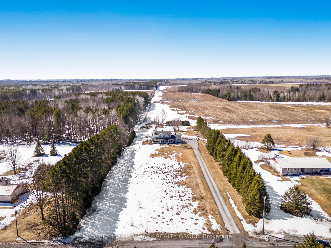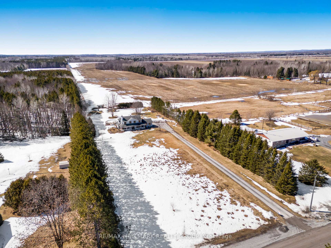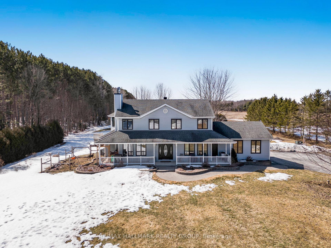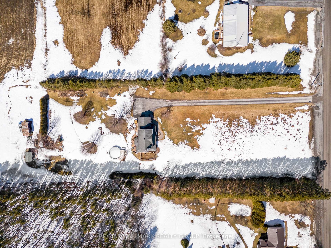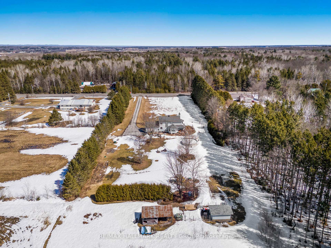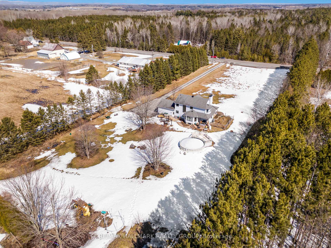$819,000
Available - For Sale
Listing ID: X12049043
1536 LACASSE Road , Clarence-Rockland, K0A 1N0, Prescott and Rus
| Welcome to 1536 Lacasse Road. This immaculate 5 bedroom, 3 bathroom, 2 storey home with double car garage is located on 2.23 acres of privacy in a country setting, while being only 8 minutes from Rockland & 25 minutes from Ottawa. The main floor features luxurious hardwood & tile throughout, modern open concept kitchen & dining room with plenty of windows attracting tons of natural sunlight. Family room with air-tight wood fireplace, custom mud room/laundry room of your dreams with plenty of cabinetry, modern 2 pce powder room & office space or den. Stunning quality hardwood staircase leading to the upper level that features a large primary bedroom with walk-in closet & 3pce ensuite; another 3 generous bedrooms & 4pce main bathroom. Fully finished basement offering another spacious bedroom, recreational room, plenty of storage & climate-controlled wine cellar. Attached double car garage featuring access to front porch, back yard, mudroom on main floor & lower level access. Backyard featuring above ground pool, plenty of deck space, play structure, out buildings, and extensive landscaping with interlock in front and back of home. The oasis you have been waiting for - a tranquil retreat featuring lots of trees for privacy, berry patch, garden, and future orchard. All new windows *Triple pane(2023), Furnace(2019), A/C(2019), Owned HWT(2017), 200AMP electric panel, Refrigerator(2023), Dishwasher(2024), Mud room(2023), Washer(2019), Dryer(2019), Air tight wood fireplace brought back to code(2023), Roof(2015), Well pump(2014), Sum pump (2022), all light fixtures(2020), Driveway commercial grade seal coat(2024), Fibre optic internet and reliable cell service. BOOK YOUR PRIVATE SHOWING TODAY. |
| Price | $819,000 |
| Taxes: | $5703.76 |
| Occupancy by: | Owner |
| Address: | 1536 LACASSE Road , Clarence-Rockland, K0A 1N0, Prescott and Rus |
| Acreage: | 2-4.99 |
| Directions/Cross Streets: | HW17 |
| Rooms: | 15 |
| Rooms +: | 1 |
| Bedrooms: | 4 |
| Bedrooms +: | 1 |
| Family Room: | T |
| Basement: | Finished |
| Level/Floor | Room | Length(ft) | Width(ft) | Descriptions | |
| Room 1 | Upper | Primary B | 15.06 | 12.3 | |
| Room 2 | Upper | Bedroom | 12.4 | 9.97 | |
| Room 3 | Upper | Bedroom | 11.97 | 9.97 | |
| Room 4 | Upper | Bedroom | 9.97 | 8.5 | |
| Room 5 | Main | Dining Ro | 14.07 | 9.97 | |
| Room 6 | Main | Family Ro | 13.97 | 12.73 | |
| Room 7 | Main | Kitchen | 16.99 | 11.32 | |
| Room 8 | Main | Laundry | 8.33 | 7.74 | |
| Room 9 | Main | Living Ro | 10.56 | 10.5 | |
| Room 10 | Main | Foyer | 9.22 | 5.25 | |
| Room 11 | Upper | Bathroom | 8.23 | 5.9 | |
| Room 12 | Lower | Bedroom | 13.97 | 14.46 |
| Washroom Type | No. of Pieces | Level |
| Washroom Type 1 | 2 | Main |
| Washroom Type 2 | 4 | Upper |
| Washroom Type 3 | 3 | Upper |
| Washroom Type 4 | 0 | |
| Washroom Type 5 | 0 |
| Total Area: | 0.00 |
| Property Type: | Detached |
| Style: | 2-Storey |
| Exterior: | Vinyl Siding |
| Garage Type: | Attached |
| Drive Parking Spaces: | 10 |
| Pool: | Above Gr |
| Approximatly Square Footage: | 2000-2500 |
| CAC Included: | N |
| Water Included: | N |
| Cabel TV Included: | N |
| Common Elements Included: | N |
| Heat Included: | N |
| Parking Included: | N |
| Condo Tax Included: | N |
| Building Insurance Included: | N |
| Fireplace/Stove: | Y |
| Heat Type: | Forced Air |
| Central Air Conditioning: | Central Air |
| Central Vac: | Y |
| Laundry Level: | Syste |
| Ensuite Laundry: | F |
| Sewers: | Septic |
$
%
Years
This calculator is for demonstration purposes only. Always consult a professional
financial advisor before making personal financial decisions.
| Although the information displayed is believed to be accurate, no warranties or representations are made of any kind. |
| RE/MAX HALLMARK REALTY GROUP |
|
|

Wally Islam
Real Estate Broker
Dir:
416-949-2626
Bus:
416-293-8500
Fax:
905-913-8585
| Virtual Tour | Book Showing | Email a Friend |
Jump To:
At a Glance:
| Type: | Freehold - Detached |
| Area: | Prescott and Russell |
| Municipality: | Clarence-Rockland |
| Neighbourhood: | 607 - Clarence/Rockland Twp |
| Style: | 2-Storey |
| Tax: | $5,703.76 |
| Beds: | 4+1 |
| Baths: | 3 |
| Fireplace: | Y |
| Pool: | Above Gr |
Locatin Map:
Payment Calculator:
