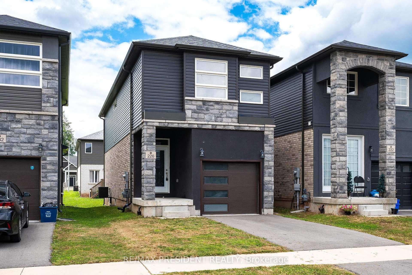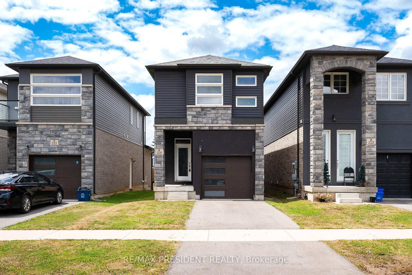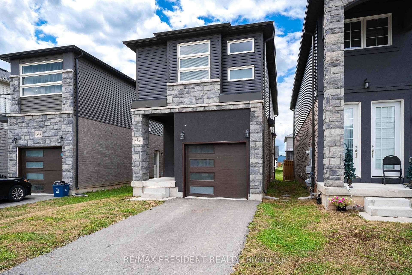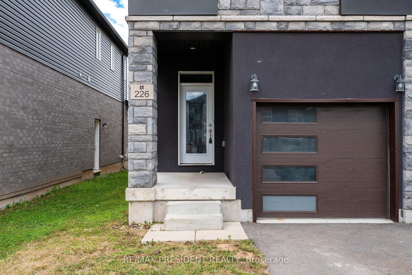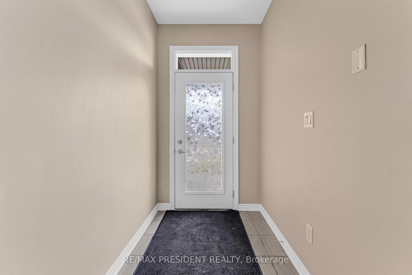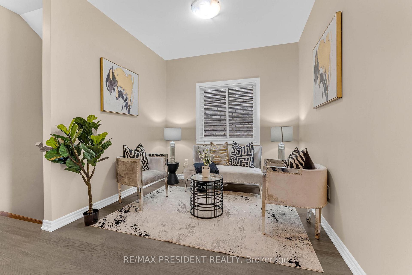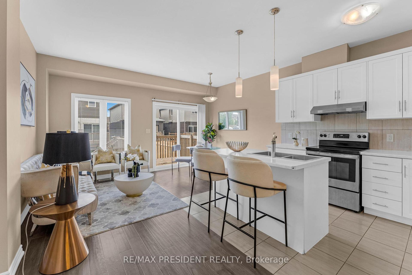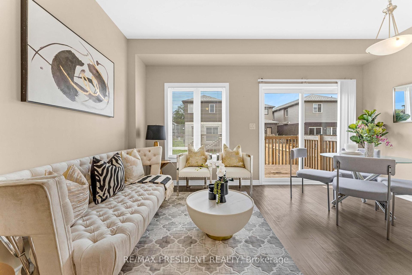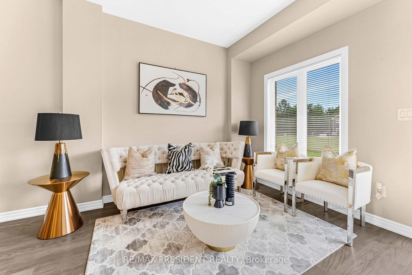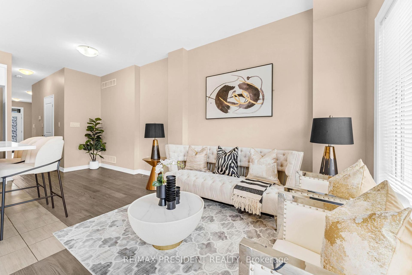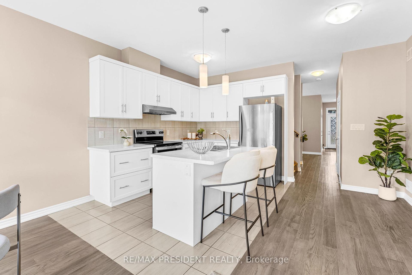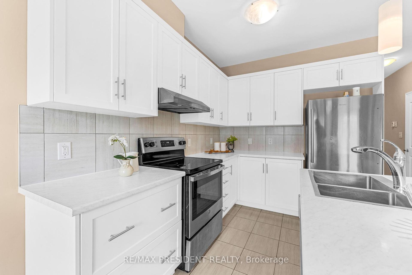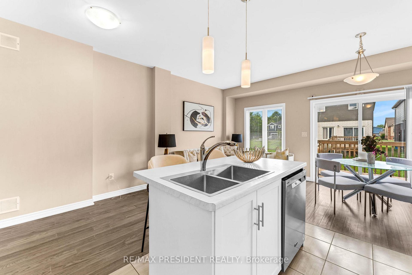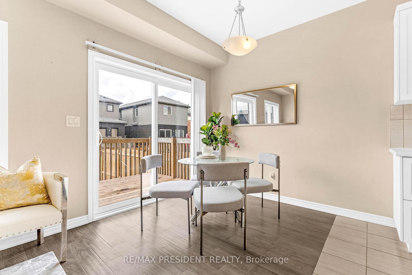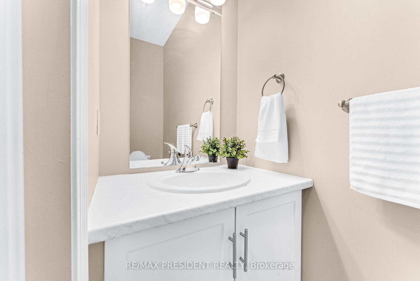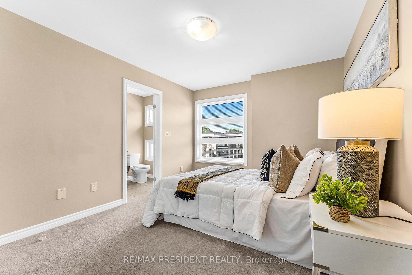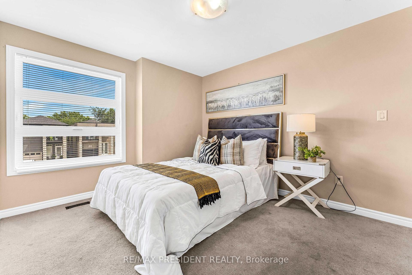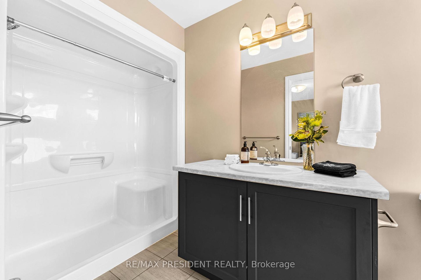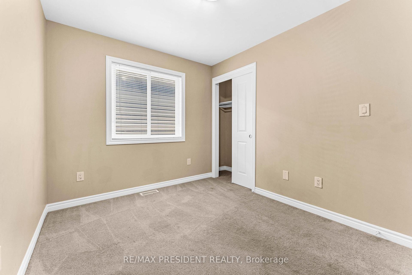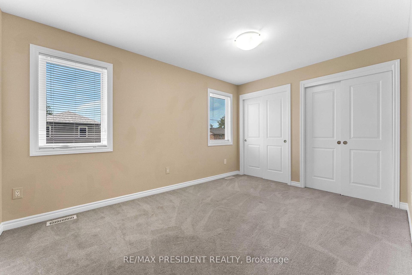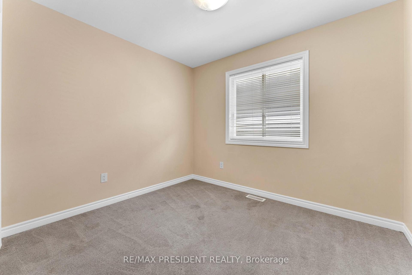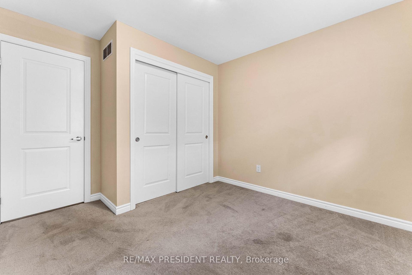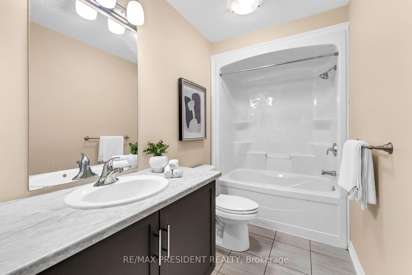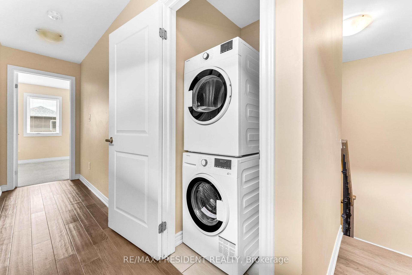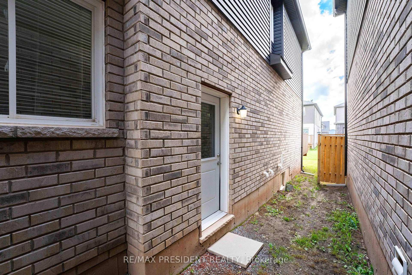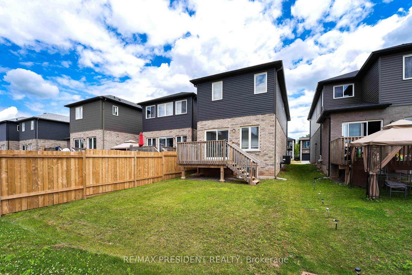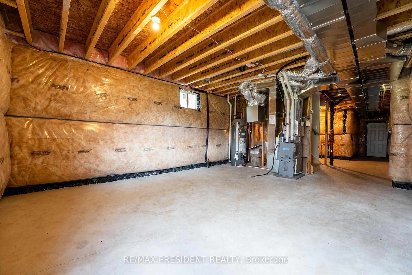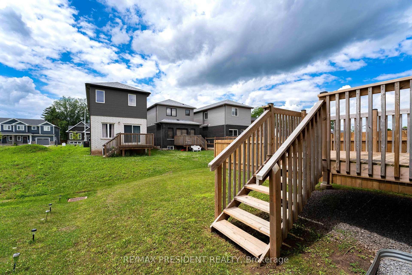$699,000
Available - For Sale
Listing ID: X10423276
226 Louise Stre , Welland, L3B 0H8, Niagara
| Discover an exceptional home ownership opportunity with this spacious, fully detached 4-bedroom house in a newly developed, family-oriented neighborhood. Less than 3 years old, this bright home features 2.5 washrooms, numerous windows, a garage with interior access, private driveway, and a deck-accessible sliding door. The kitchen boasts a large island with double sink, ceramic backsplash, and stainless steel appliances. Enjoy the convenience of second-level laundry, window coverings, an unfinished basement with Separate Entrance, storage and rough-in washroom, drain heat recovery system, and cold room. Immediate occupancy available, perfect for modern family living. **EXTRAS** Fridge, Stove, Dishwasher, Washer, Dryer, Window Coverings, Central Air Conditioning, All ELFs, Broadloom Where Laid, Near To Schools, Plaza, Highway, 10 Minutes To Niagara College Welland, 15 Minutes To Brock University |
| Price | $699,000 |
| Taxes: | $4797.13 |
| Occupancy by: | Vacant |
| Address: | 226 Louise Stre , Welland, L3B 0H8, Niagara |
| Directions/Cross Streets: | Mccabe Ave/Louise St |
| Rooms: | 10 |
| Bedrooms: | 4 |
| Bedrooms +: | 0 |
| Family Room: | T |
| Basement: | Full, Unfinished |
| Level/Floor | Room | Length(ft) | Width(ft) | Descriptions | |
| Room 1 | Ground | Foyer | Ceramic Backsplash, 2 Pc Bath, W/O To Garage | ||
| Room 2 | Ground | Dining Ro | 9.18 | 8.33 | Laminate, Formal Rm, Window |
| Room 3 | Ground | Kitchen | 20.01 | 15.35 | Ceramic Floor, Combined w/Living, Centre Island |
| Room 4 | Ground | Living Ro | 20.01 | 15.35 | Laminate, Combined w/Kitchen, Open Concept |
| Room 5 | Ground | Breakfast | 20.01 | 15.35 | Laminate, Combined w/Kitchen, W/O To Deck |
| Room 6 | Second | Primary B | 13.78 | 11.02 | Broadloom, 3 Pc Ensuite, Double Closet |
| Room 7 | Second | Bedroom 2 | 11.02 | 8.86 | Broadloom, Double Closet, Window |
| Room 8 | Second | Bedroom 3 | 16.01 | 10 | Broadloom, Double Closet, Window |
| Room 9 | Second | Bedroom 4 | 16.01 | 10 | Broadloom, His and Hers Closets, Window |
| Room 10 | Second | Laundry | Ceramic Floor | ||
| Room 11 | Basement | Other | Ceramic Floor |
| Washroom Type | No. of Pieces | Level |
| Washroom Type 1 | 4 | Second |
| Washroom Type 2 | 3 | Second |
| Washroom Type 3 | 2 | Ground |
| Washroom Type 4 | 0 | |
| Washroom Type 5 | 0 |
| Total Area: | 0.00 |
| Approximatly Age: | 0-5 |
| Property Type: | Detached |
| Style: | 2-Storey |
| Exterior: | Brick, Stone |
| Garage Type: | Attached |
| (Parking/)Drive: | Private |
| Drive Parking Spaces: | 1 |
| Park #1 | |
| Parking Type: | Private |
| Park #2 | |
| Parking Type: | Private |
| Pool: | None |
| Approximatly Age: | 0-5 |
| Approximatly Square Footage: | 1500-2000 |
| Property Features: | Public Trans |
| CAC Included: | N |
| Water Included: | N |
| Cabel TV Included: | N |
| Common Elements Included: | N |
| Heat Included: | N |
| Parking Included: | N |
| Condo Tax Included: | N |
| Building Insurance Included: | N |
| Fireplace/Stove: | N |
| Heat Type: | Forced Air |
| Central Air Conditioning: | Central Air |
| Central Vac: | N |
| Laundry Level: | Syste |
| Ensuite Laundry: | F |
| Sewers: | Sewer |
$
%
Years
This calculator is for demonstration purposes only. Always consult a professional
financial advisor before making personal financial decisions.
| Although the information displayed is believed to be accurate, no warranties or representations are made of any kind. |
| RE/MAX PRESIDENT REALTY |
|
|

Wally Islam
Real Estate Broker
Dir:
416-949-2626
Bus:
416-293-8500
Fax:
905-913-8585
| Book Showing | Email a Friend |
Jump To:
At a Glance:
| Type: | Freehold - Detached |
| Area: | Niagara |
| Municipality: | Welland |
| Neighbourhood: | 773 - Lincoln/Crowland |
| Style: | 2-Storey |
| Approximate Age: | 0-5 |
| Tax: | $4,797.13 |
| Beds: | 4 |
| Baths: | 3 |
| Fireplace: | N |
| Pool: | None |
Locatin Map:
Payment Calculator:
