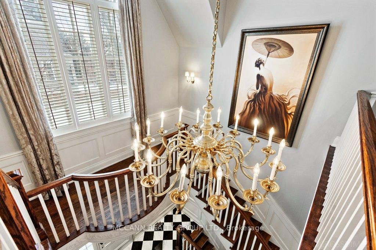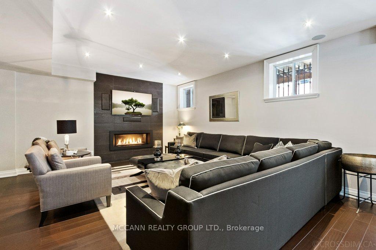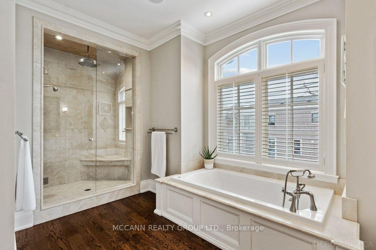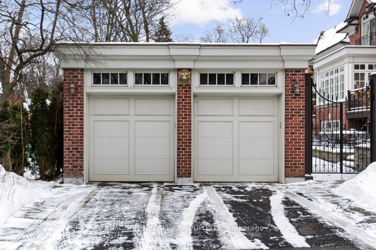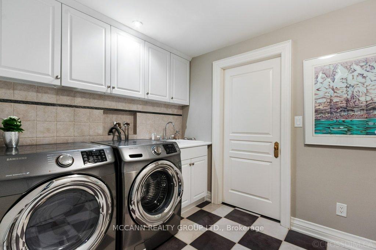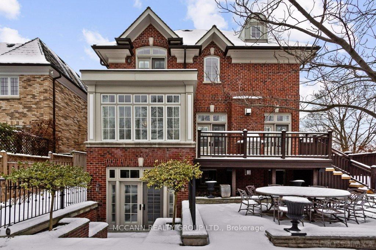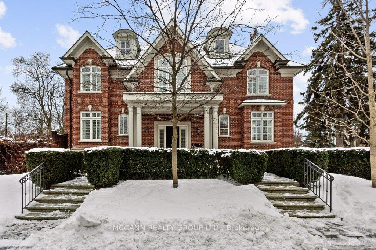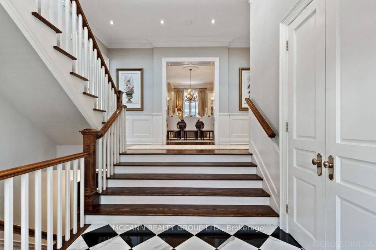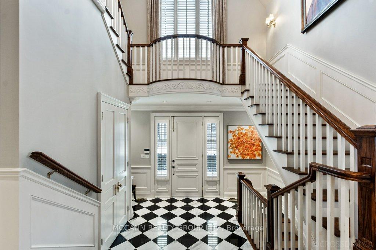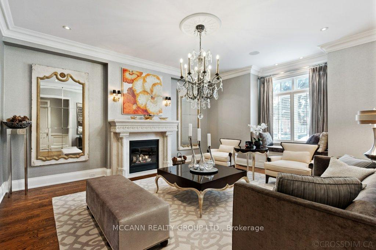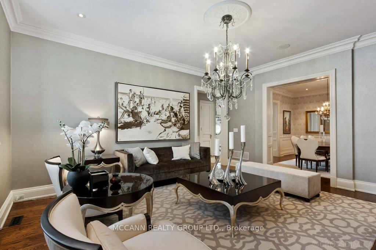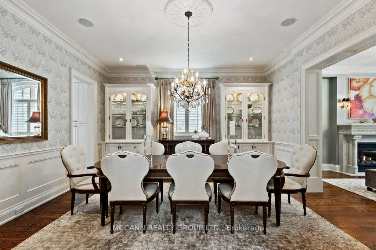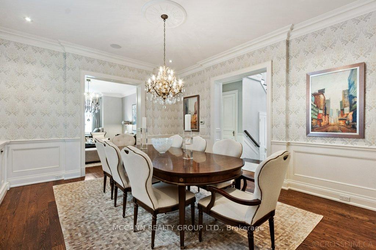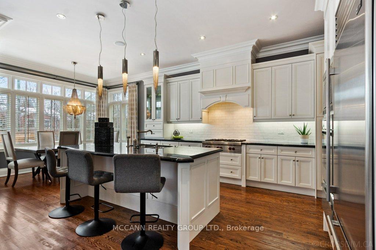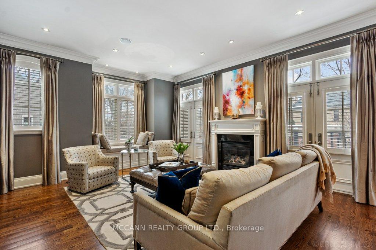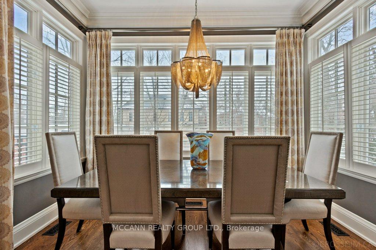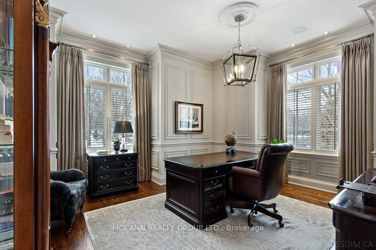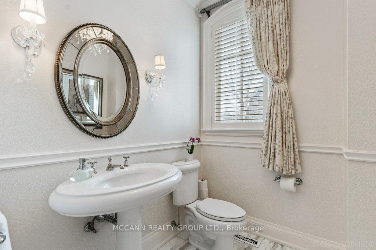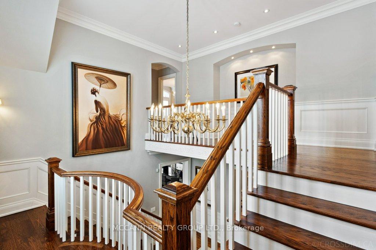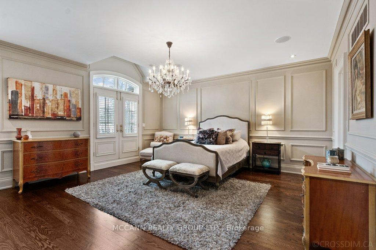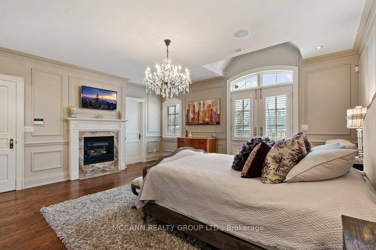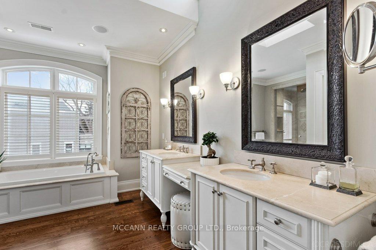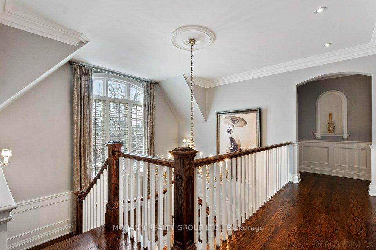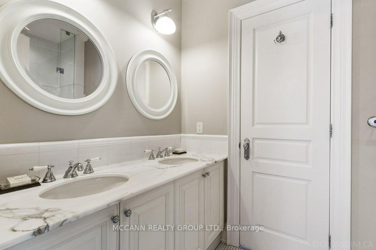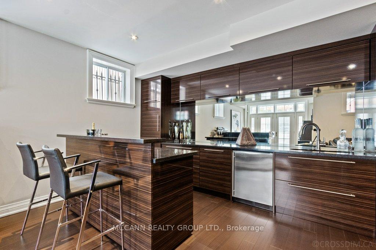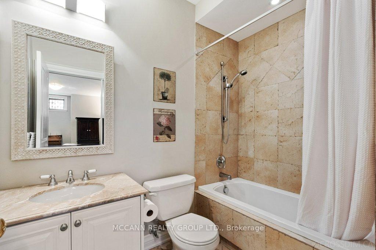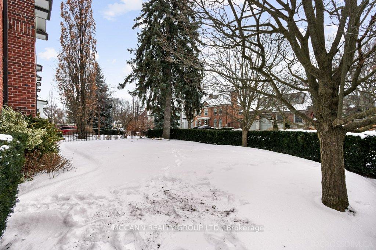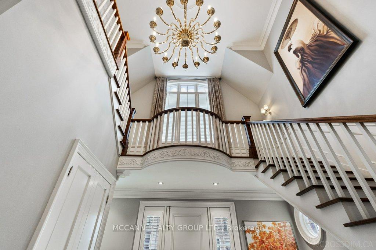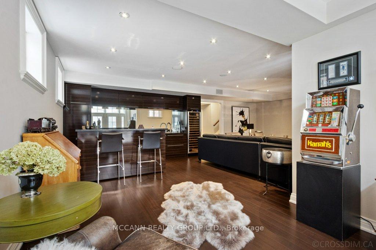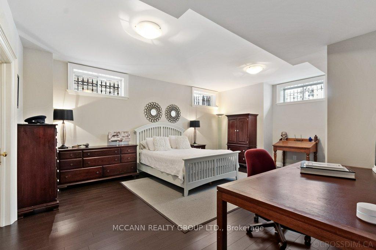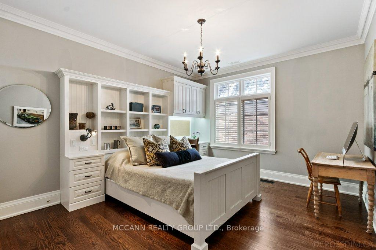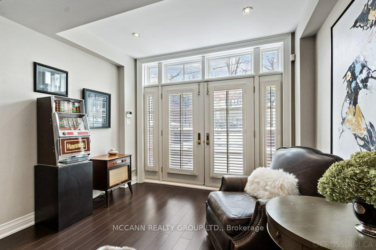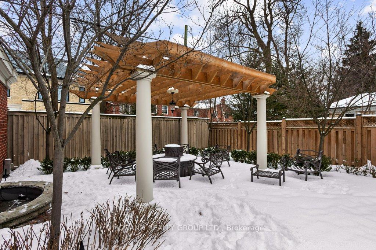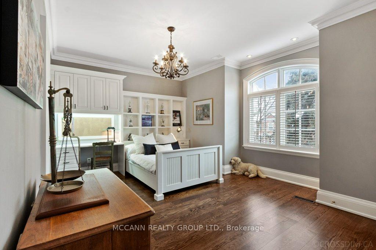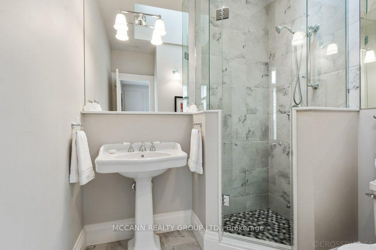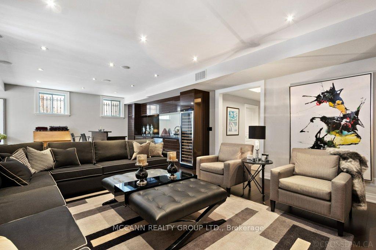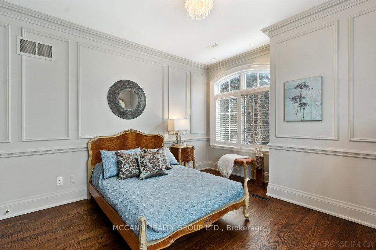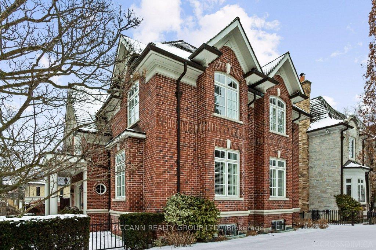$5,288,000
Available - For Sale
Listing ID: C11953305
21 De Vere Gard , Toronto, M5M 3E4, Toronto
| Nestled in the highly sought-after De Vere Gardens, within the prestigious Cricket Club neighborhood, this custom-built luxury residence spans 3,700 sq. ft. of meticulously designed living space, with approximately 1,900 sq. ft. on the lower level. Exquisite craftsmanship and sophisticated finishes define every corner of this home, which has been professionally designed and decorated to perfection. As you step into the grand foyer, you are greeted with the timeless elegance of traditional architecture, with expansive principal rooms perfect for intimate gatherings and large-scale entertaining. The home is bathed in natural light, featuring soaring 10' ceilings, a formal living room, dining room, a spacious office, and a charming family room. The gourmet chef's kitchen is a culinary masterpiece, complete with a center island, breakfast bar, granite countertops, and top-of-the-line stainless steel appliances. Double French doors open to a private deck, a stone patio, a tranquil fountain, and a meticulously landscaped backyard oasis. The luxurious primary suite is a true retreat, offering an exquisite 7-piece ensuite, dual walk-in closets, a gas fireplace, and a inviting Juliette balcony. The lower level boasts a spacious recreation area, a wet bar, a gym, an additional bedroom, and convenient walk-up access to the rear garden. Ideally located in the heart of one of Toronto's most prestigious neighbourhoods, just steps away from Yonge Street, with easy access to top-rated schools, parks, the TTC, local shops, cafes, and restaurants. This property is a rare opportunity that truly embodies pride of ownership. Don't miss out, it wont last long! **EXTRAS** See Schedule C |
| Price | $5,288,000 |
| Taxes: | $21952.22 |
| Occupancy by: | Owner |
| Address: | 21 De Vere Gard , Toronto, M5M 3E4, Toronto |
| Directions/Cross Streets: | Yonge St. & Yonge Blvd. |
| Rooms: | 10 |
| Rooms +: | 4 |
| Bedrooms: | 4 |
| Bedrooms +: | 1 |
| Family Room: | T |
| Basement: | Finished wit |
| Level/Floor | Room | Length(ft) | Width(ft) | Descriptions | |
| Room 1 | Main | Living Ro | 19.84 | 15.68 | Hardwood Floor, Gas Fireplace, Pot Lights |
| Room 2 | Main | Dining Ro | 16.04 | 15.71 | Hardwood Floor, Wainscoting, Pot Lights |
| Room 3 | Main | Kitchen | 16.99 | 16.07 | Hardwood Floor, Centre Island, Granite Counters |
| Room 4 | Main | Breakfast | 12.1 | 7.25 | Hardwood Floor, Combined w/Kitchen, Picture Window |
| Room 5 | Main | Family Ro | 17.02 | 15.94 | Hardwood Floor, Gas Fireplace, Combined w/Kitchen |
| Room 6 | Main | Office | 15.91 | 14.3 | Hardwood Floor, Pot Lights, Picture Window |
| Room 7 | Second | Primary B | 18.4 | 17.12 | Hardwood Floor, Gas Fireplace, 7 Pc Ensuite |
| Room 8 | Second | Bedroom 2 | 17.32 | 9.84 | Hardwood Floor, Double Closet, B/I Bookcase |
| Room 9 | Second | Bedroom 3 | 17.71 | 13.09 | Hardwood Floor, Double Closet, B/I Bookcase |
| Room 10 | Second | Bedroom 4 | 15.09 | 9.84 | Hardwood Floor, Closet, 3 Pc Ensuite |
| Room 11 | Lower | Bedroom 5 | 20.93 | 15.42 | Above Grade Window, Double Closet, 4 Pc Ensuite |
| Room 12 | Lower | Recreatio | 17.84 | 16.53 | B/I Bar, Gas Fireplace, Walk-Up |
| Washroom Type | No. of Pieces | Level |
| Washroom Type 1 | 2 | Main |
| Washroom Type 2 | 5 | Second |
| Washroom Type 3 | 3 | Second |
| Washroom Type 4 | 4 | Lower |
| Washroom Type 5 | 2 | Lower |
| Total Area: | 0.00 |
| Approximatly Age: | 16-30 |
| Property Type: | Detached |
| Style: | 2-Storey |
| Exterior: | Brick |
| Garage Type: | Detached |
| (Parking/)Drive: | Private Do |
| Drive Parking Spaces: | 2 |
| Park #1 | |
| Parking Type: | Private Do |
| Park #2 | |
| Parking Type: | Private Do |
| Pool: | None |
| Approximatly Age: | 16-30 |
| Approximatly Square Footage: | 3500-5000 |
| CAC Included: | N |
| Water Included: | N |
| Cabel TV Included: | N |
| Common Elements Included: | N |
| Heat Included: | N |
| Parking Included: | N |
| Condo Tax Included: | N |
| Building Insurance Included: | N |
| Fireplace/Stove: | Y |
| Heat Type: | Forced Air |
| Central Air Conditioning: | Central Air |
| Central Vac: | Y |
| Laundry Level: | Syste |
| Ensuite Laundry: | F |
| Elevator Lift: | False |
| Sewers: | Sewer |
$
%
Years
This calculator is for demonstration purposes only. Always consult a professional
financial advisor before making personal financial decisions.
| Although the information displayed is believed to be accurate, no warranties or representations are made of any kind. |
| MCCANN REALTY GROUP LTD. |
|
|

Wally Islam
Real Estate Broker
Dir:
416-949-2626
Bus:
416-293-8500
Fax:
905-913-8585
| Virtual Tour | Book Showing | Email a Friend |
Jump To:
At a Glance:
| Type: | Freehold - Detached |
| Area: | Toronto |
| Municipality: | Toronto C04 |
| Neighbourhood: | Bedford Park-Nortown |
| Style: | 2-Storey |
| Approximate Age: | 16-30 |
| Tax: | $21,952.22 |
| Beds: | 4+1 |
| Baths: | 6 |
| Fireplace: | Y |
| Pool: | None |
Locatin Map:
Payment Calculator:
