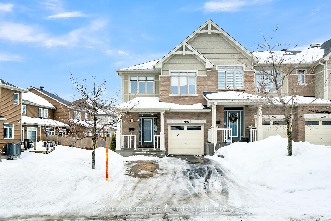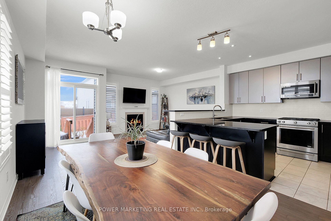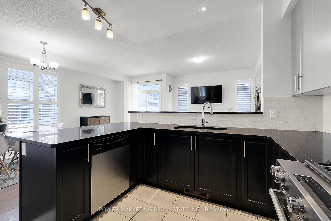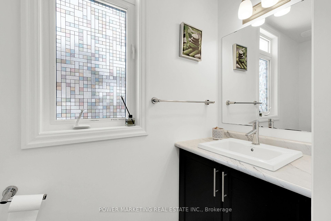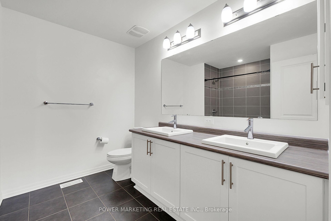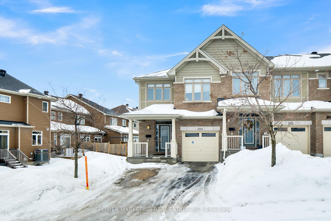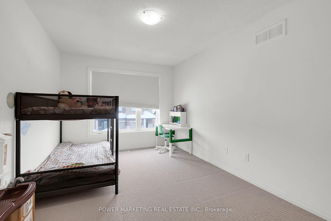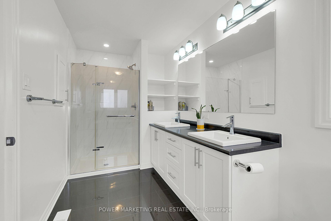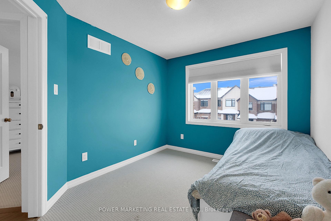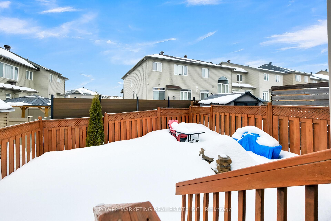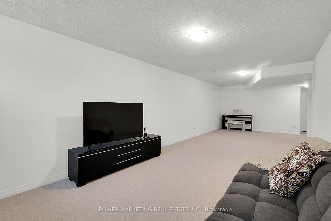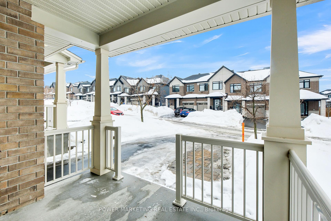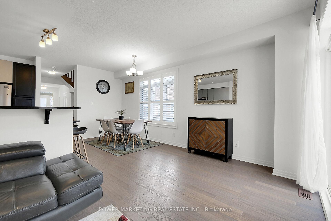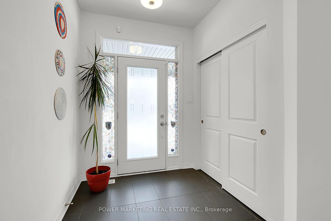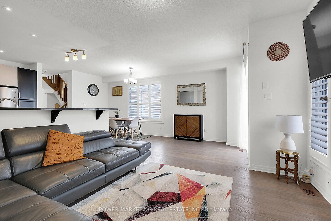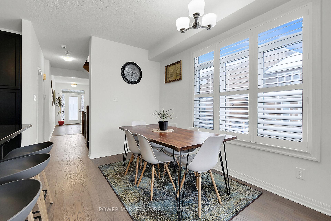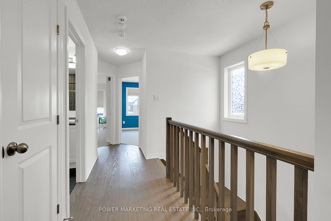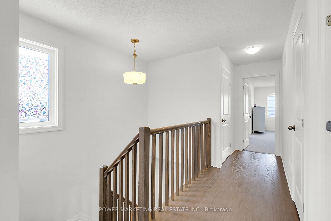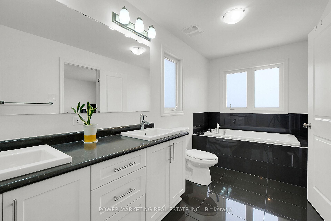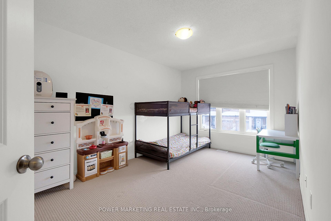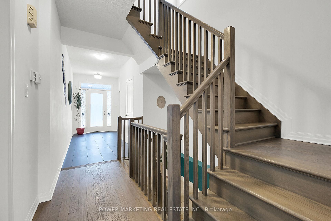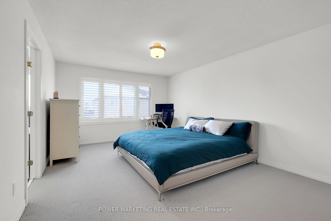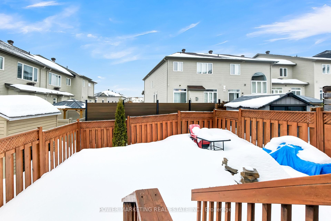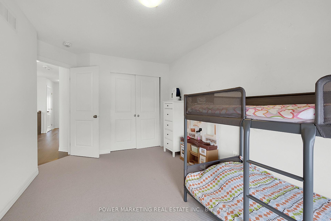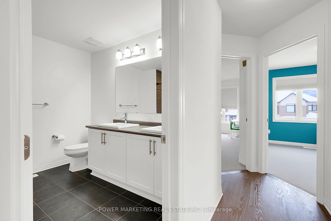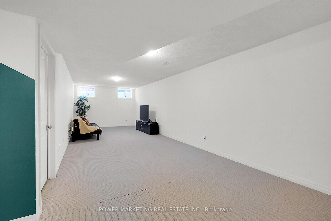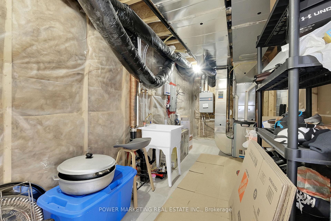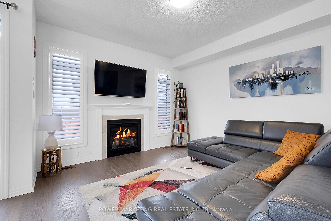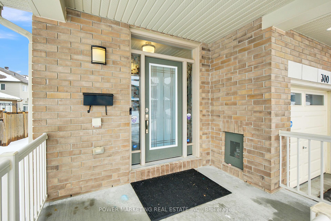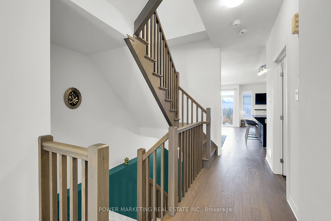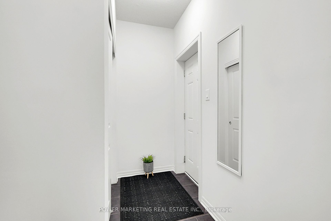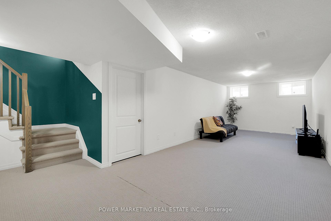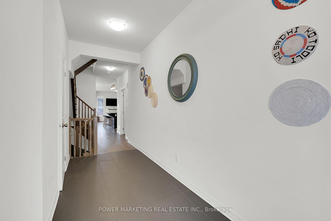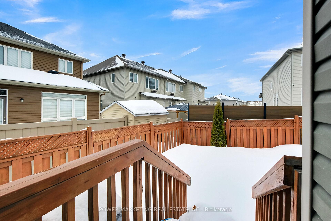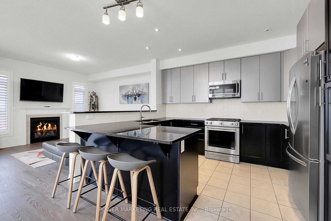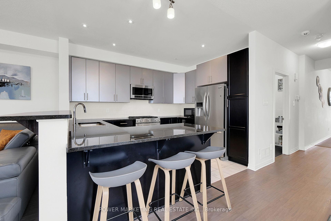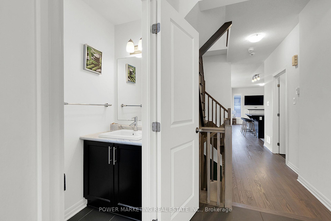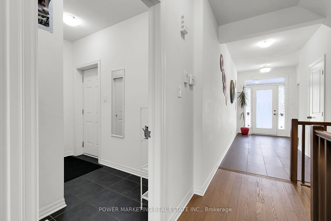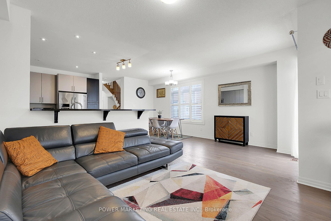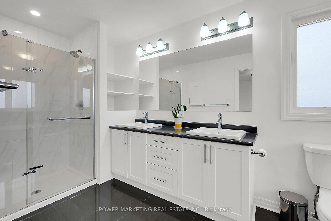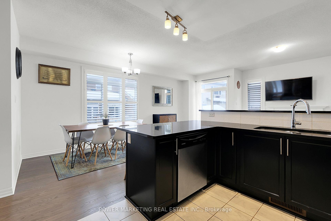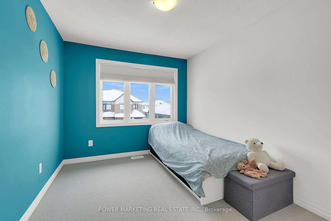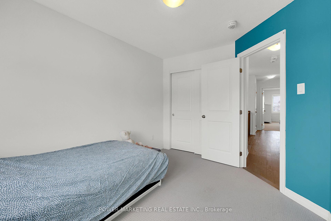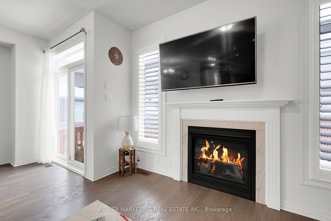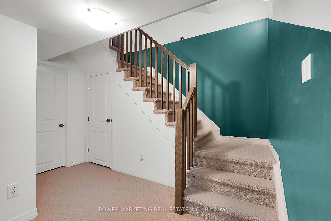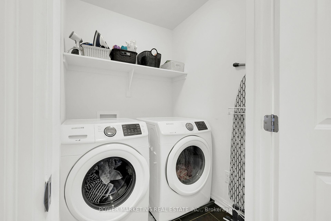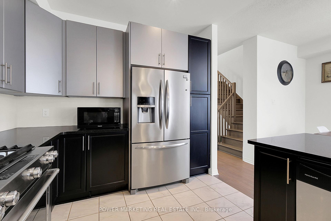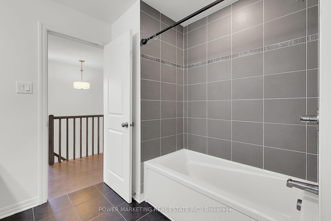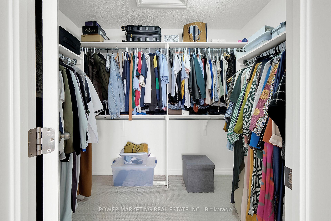$749,900
Available - For Sale
Listing ID: X12049681
300 Broadbridge Cres , Orleans - Convent Glen and Area, K1W 0C5, Ottawa
| Discover your dream home at 300 Broadridge Crescent in Orleans! This stunning corner end unit townhome boasts over 2,300 sqft of living space, filled with natural light from an abundance of windows and California shutters. Enjoy the convenience of three spacious bedrooms, including a primary suite with a walk-in closet and a private ensuite bath featuring double sinks and a stylish stand-up glass shower. The laundry is thoughtfully located on the second level, adding to the practicality of this beautiful home. Step into the main floor, where an open-concept kitchen awaits, showcasing two-toned cabinets that extend to the ceiling, a gas stove, granite countertops, and an upgraded supersized sink. The large living and dining rooms are adorned with beautiful hardwood floors and a cozy gas fireplace with a mantle, perfect for entertaining or relaxing. A useful mudroom and an expansive entryway enhance the functional layout. The finished basement offers a huge recreation room, while the backyard is fully fenced for privacy, making this the perfect place to call home. A single driveway adorned with gorgeous interlock can accommodate up to four parking spaces, providing ample room for family and guests. With nearby parks, shopping, and a park-and-ride bus station, this location offers the best of convenience and comfort! |
| Price | $749,900 |
| Taxes: | $4403.00 |
| Occupancy by: | Owner |
| Address: | 300 Broadbridge Cres , Orleans - Convent Glen and Area, K1W 0C5, Ottawa |
| Directions/Cross Streets: | Take Blair Rd/Route 27 S, Ottawa Regional Rd 30 and Navan Rd/Route 28 to Spring Valley Dr; Continue |
| Rooms: | 7 |
| Bedrooms: | 3 |
| Bedrooms +: | 0 |
| Family Room: | T |
| Basement: | Finished, Full |
| Level/Floor | Room | Length(ft) | Width(ft) | Descriptions | |
| Room 1 | Second | Primary B | 12.82 | 17.22 | |
| Room 2 | Second | Bedroom | 10.36 | 14.73 | |
| Room 3 | Second | Bedroom 2 | 9.32 | 11.68 | |
| Room 4 | Main | Kitchen | 9.45 | 12.43 | |
| Room 5 | Main | Dining Ro | 9.18 | 10.2 | |
| Room 6 | Main | Living Ro | 18.96 | 12.1 | |
| Room 7 | Basement | Recreatio | 10.5 | 29.22 |
| Washroom Type | No. of Pieces | Level |
| Washroom Type 1 | 5 | Third |
| Washroom Type 2 | 4 | Third |
| Washroom Type 3 | 2 | Main |
| Washroom Type 4 | 0 | |
| Washroom Type 5 | 0 |
| Total Area: | 0.00 |
| Property Type: | Att/Row/Townhouse |
| Style: | 2-Storey |
| Exterior: | Brick |
| Garage Type: | Attached |
| (Parking/)Drive: | Available |
| Drive Parking Spaces: | 4 |
| Park #1 | |
| Parking Type: | Available |
| Park #2 | |
| Parking Type: | Available |
| Pool: | None |
| Approximatly Square Footage: | 2000-2500 |
| CAC Included: | N |
| Water Included: | N |
| Cabel TV Included: | N |
| Common Elements Included: | N |
| Heat Included: | N |
| Parking Included: | N |
| Condo Tax Included: | N |
| Building Insurance Included: | N |
| Fireplace/Stove: | Y |
| Heat Type: | Forced Air |
| Central Air Conditioning: | Central Air |
| Central Vac: | N |
| Laundry Level: | Syste |
| Ensuite Laundry: | F |
| Sewers: | Sewer |
$
%
Years
This calculator is for demonstration purposes only. Always consult a professional
financial advisor before making personal financial decisions.
| Although the information displayed is believed to be accurate, no warranties or representations are made of any kind. |
| POWER MARKETING REAL ESTATE INC. |
|
|

Wally Islam
Real Estate Broker
Dir:
416-949-2626
Bus:
416-293-8500
Fax:
905-913-8585
| Virtual Tour | Book Showing | Email a Friend |
Jump To:
At a Glance:
| Type: | Freehold - Att/Row/Townhouse |
| Area: | Ottawa |
| Municipality: | Orleans - Convent Glen and Area |
| Neighbourhood: | 2013 - Mer Bleue/Bradley Estates/Anderson Pa |
| Style: | 2-Storey |
| Tax: | $4,403 |
| Beds: | 3 |
| Baths: | 3 |
| Fireplace: | Y |
| Pool: | None |
Locatin Map:
Payment Calculator:
