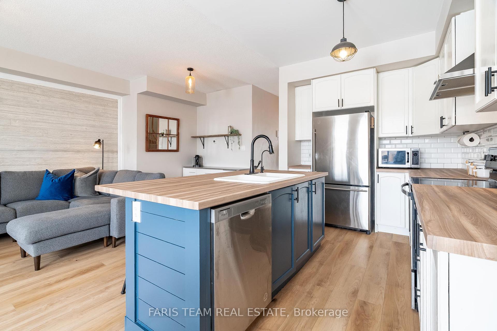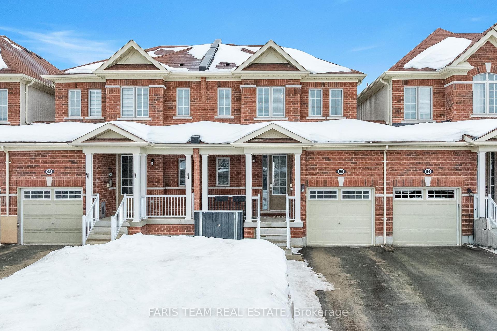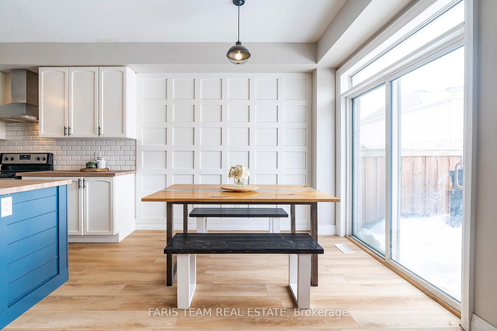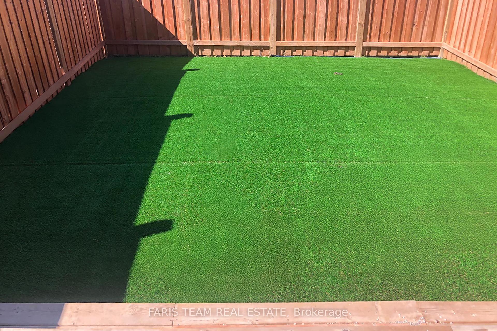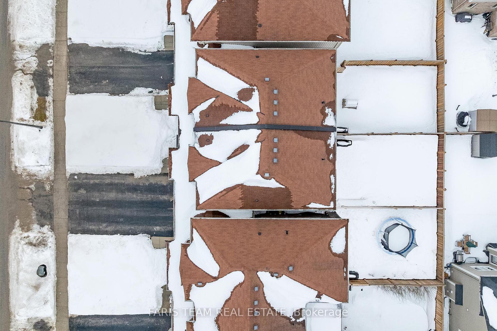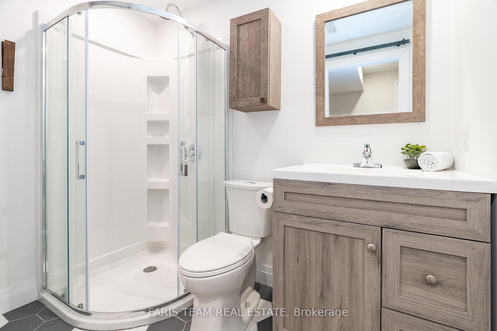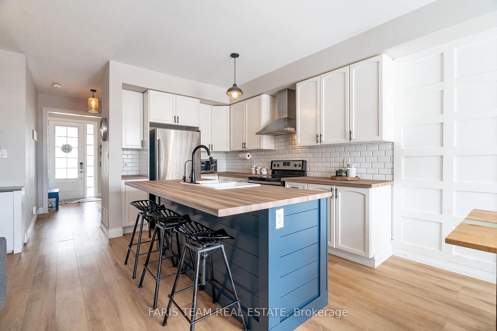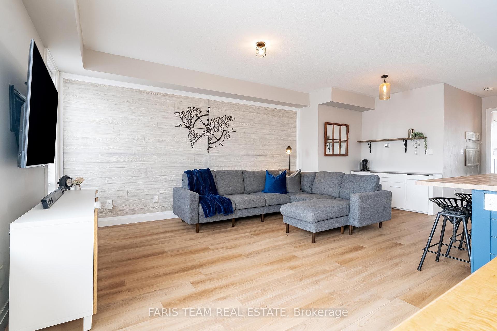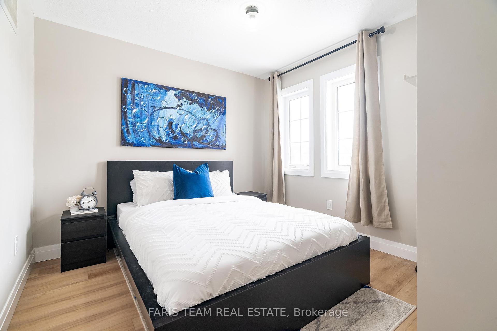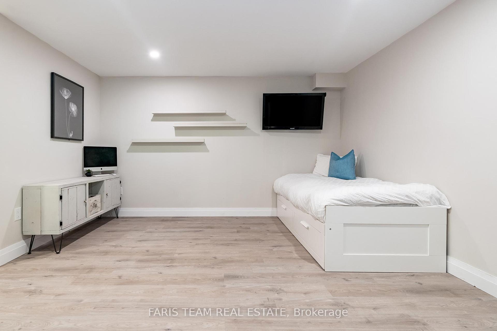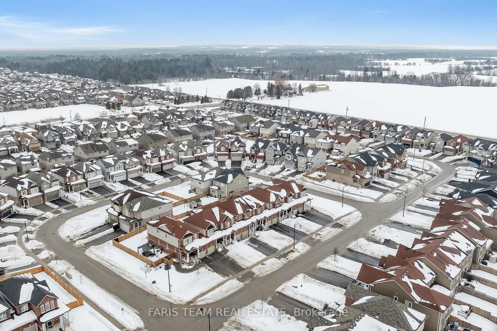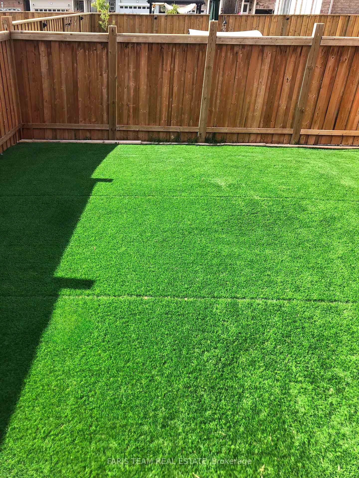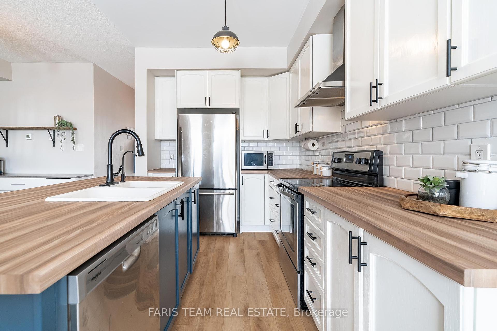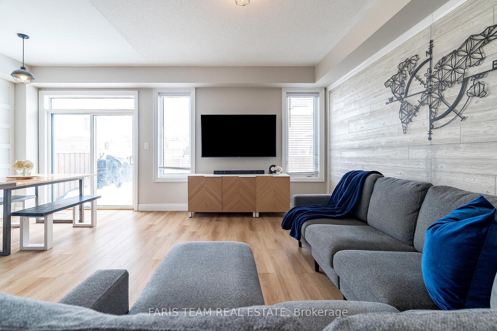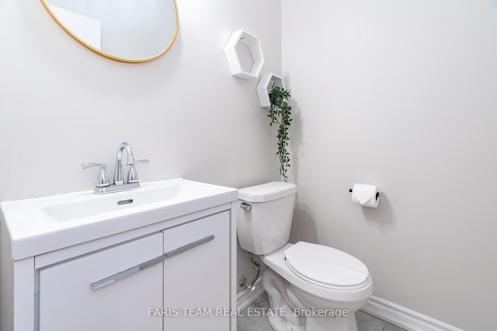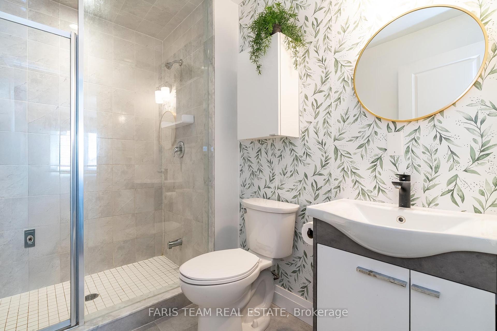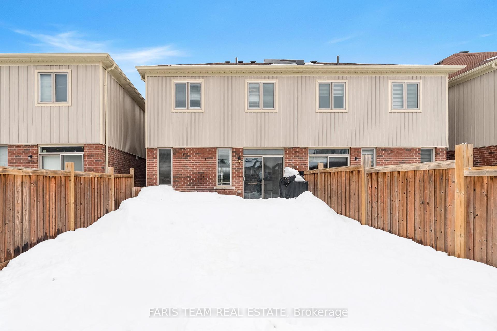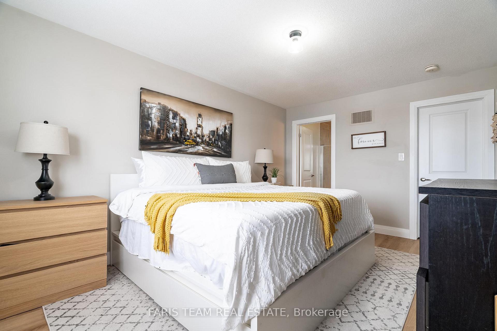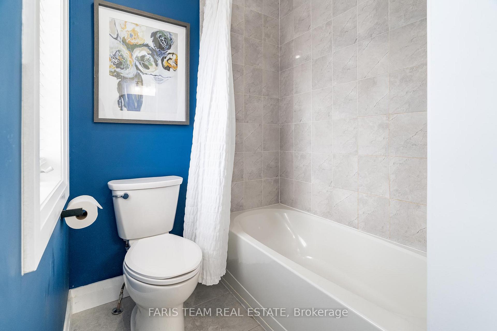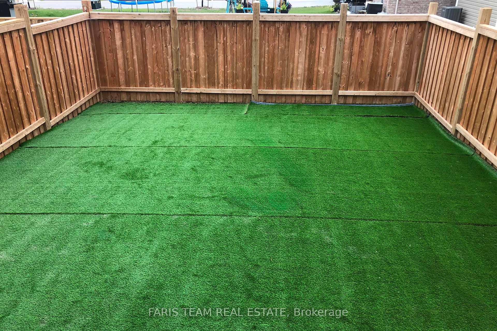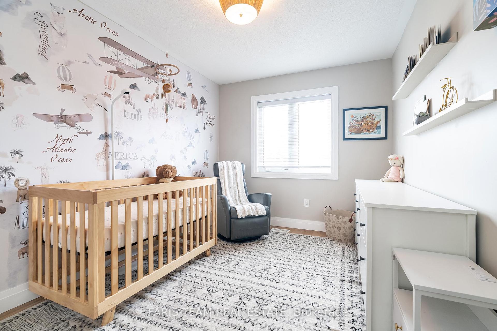$689,900
Available - For Sale
Listing ID: N12049680
96 Wagner Cres , Essa, L0M 1B6, Simcoe
| Top 5 Reasons You Will Love This Home: 1) Stunning home finished from top-to-bottom and completely move-in ready, featuring a beautifully upgraded kitchen and bathrooms, including a brand-new full bathroom in the basement 2) Stylish upgrades including elegant wall paneling, stainless-steel appliances, a subway tile backsplash, durable plank vinyl flooring throughout, plus a deck and fully fenced backyard with low- maintenance AstroTurf 3) Modern eat-in kitchen with space for bar stools at the counter and a convenient coffee bar, along with three spacious bedrooms on the upper level, including a primary suite with a walk-in closet and a private ensuite 4) Valuable additional living space offered by a fully finished basement with a tastefully finished 3-piece bathroom and a versatile family room 5) Ample storage, an attached garage, and a driveway with parking for two cars complete this fantastic home. 1,975 fin.sq.ft. Age 7. Visit our website for more detailed information. |
| Price | $689,900 |
| Taxes: | $2376.00 |
| Occupancy by: | Owner |
| Address: | 96 Wagner Cres , Essa, L0M 1B6, Simcoe |
| Acreage: | < .50 |
| Directions/Cross Streets: | Mike Hart Dr/Wagner Cres |
| Rooms: | 5 |
| Rooms +: | 1 |
| Bedrooms: | 3 |
| Bedrooms +: | 0 |
| Family Room: | T |
| Basement: | Full, Finished |
| Level/Floor | Room | Length(ft) | Width(ft) | Descriptions | |
| Room 1 | Main | Kitchen | 21.98 | 8.2 | Eat-in Kitchen, Vinyl Floor, W/O To Garden |
| Room 2 | Main | Living Ro | 21.75 | 11.32 | Vinyl Floor, Open Concept, Large Window |
| Room 3 | Second | Primary B | 15.48 | 10.69 | Vinyl Floor, Walk-In Closet(s), 3 Pc Ensuite |
| Room 4 | Second | Bedroom | 12.07 | 8.99 | Vinyl Floor, Window, Closet |
| Room 5 | Second | Bedroom | 10.66 | 9.91 | Vinyl Floor, Large Window, Closet |
| Room 6 | Basement | Family Ro | 19.09 | 13.22 | Vinyl Floor, Recessed Lighting, Window |
| Washroom Type | No. of Pieces | Level |
| Washroom Type 1 | 2 | Main |
| Washroom Type 2 | 3 | Second |
| Washroom Type 3 | 4 | Second |
| Washroom Type 4 | 3 | Basement |
| Washroom Type 5 | 0 |
| Total Area: | 0.00 |
| Approximatly Age: | 6-15 |
| Property Type: | Att/Row/Townhouse |
| Style: | 2-Storey |
| Exterior: | Stone, Brick |
| Garage Type: | Attached |
| (Parking/)Drive: | Private |
| Drive Parking Spaces: | 2 |
| Park #1 | |
| Parking Type: | Private |
| Park #2 | |
| Parking Type: | Private |
| Pool: | None |
| Approximatly Age: | 6-15 |
| Property Features: | Fenced Yard |
| CAC Included: | N |
| Water Included: | N |
| Cabel TV Included: | N |
| Common Elements Included: | N |
| Heat Included: | N |
| Parking Included: | N |
| Condo Tax Included: | N |
| Building Insurance Included: | N |
| Fireplace/Stove: | N |
| Heat Type: | Forced Air |
| Central Air Conditioning: | Central Air |
| Central Vac: | N |
| Laundry Level: | Syste |
| Ensuite Laundry: | F |
| Sewers: | Sewer |
$
%
Years
This calculator is for demonstration purposes only. Always consult a professional
financial advisor before making personal financial decisions.
| Although the information displayed is believed to be accurate, no warranties or representations are made of any kind. |
| FARIS TEAM REAL ESTATE |
|
|

Wally Islam
Real Estate Broker
Dir:
416-949-2626
Bus:
416-293-8500
Fax:
905-913-8585
| Virtual Tour | Book Showing | Email a Friend |
Jump To:
At a Glance:
| Type: | Freehold - Att/Row/Townhouse |
| Area: | Simcoe |
| Municipality: | Essa |
| Neighbourhood: | Angus |
| Style: | 2-Storey |
| Approximate Age: | 6-15 |
| Tax: | $2,376 |
| Beds: | 3 |
| Baths: | 4 |
| Fireplace: | N |
| Pool: | None |
Locatin Map:
Payment Calculator:
