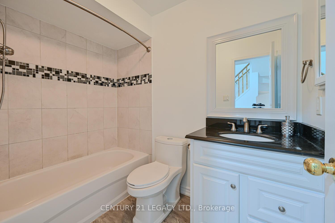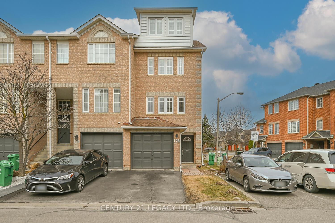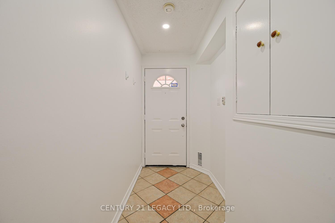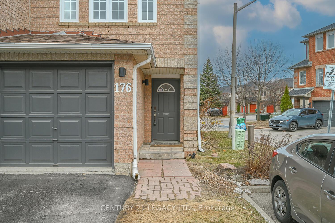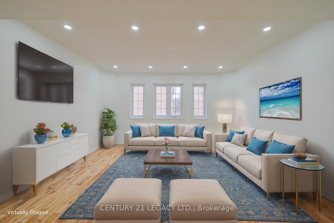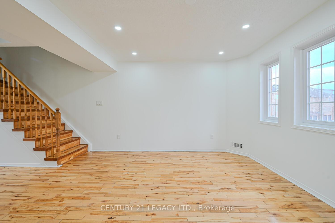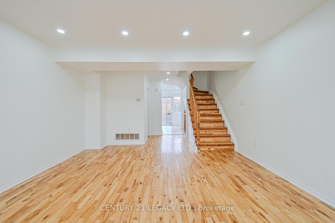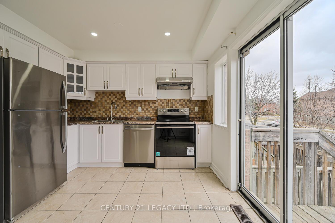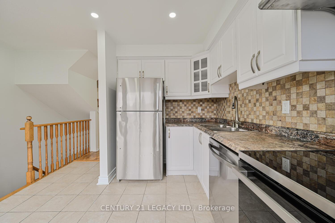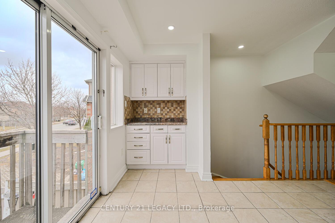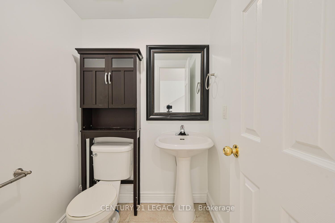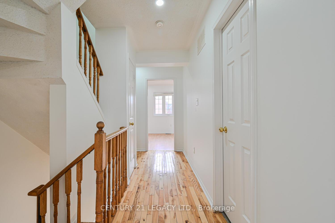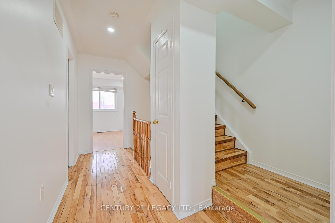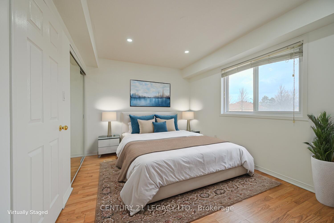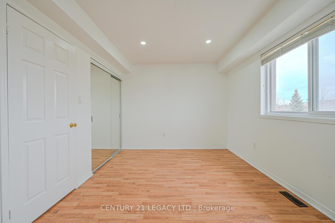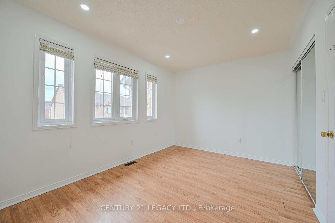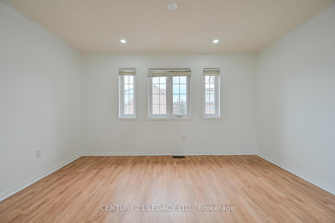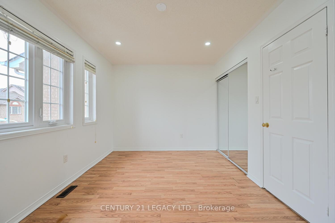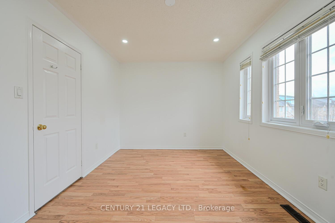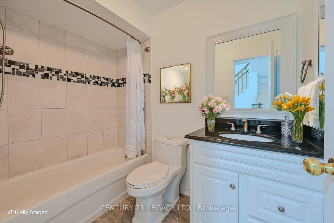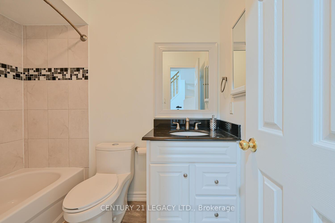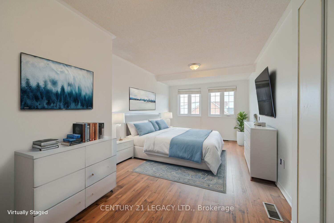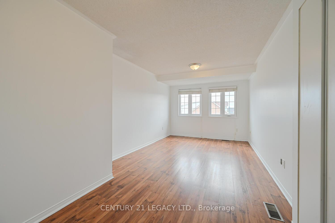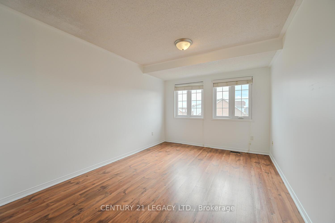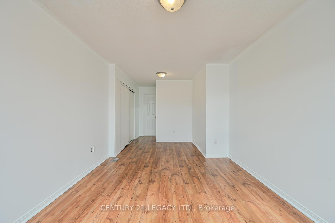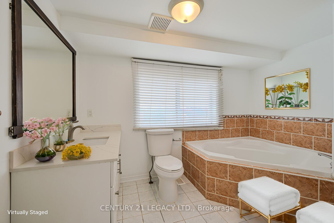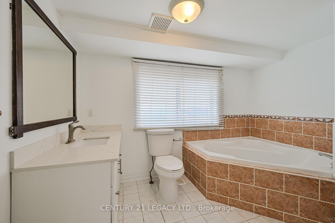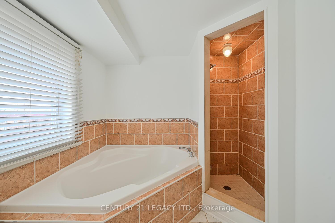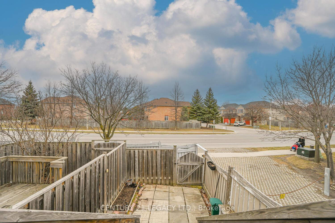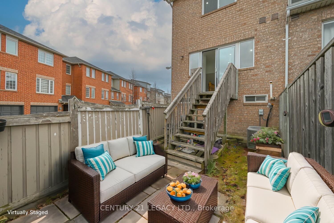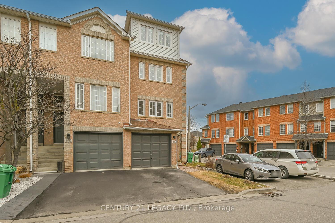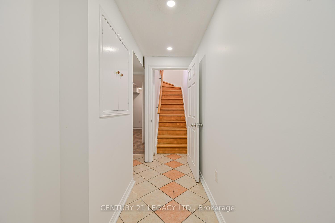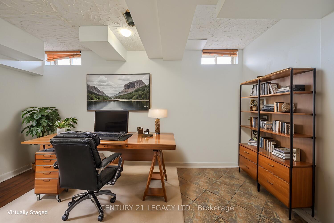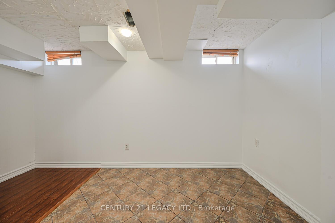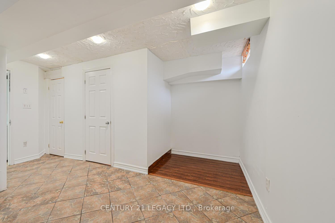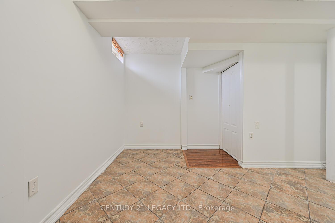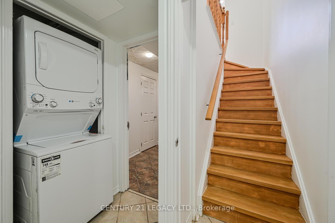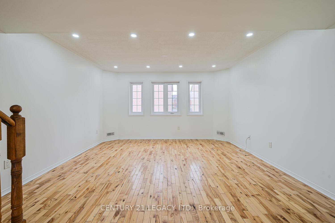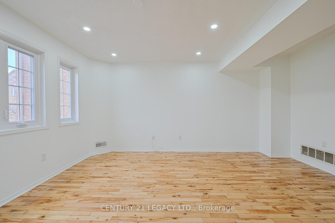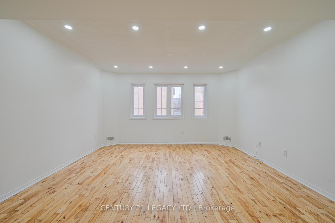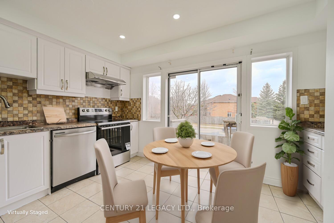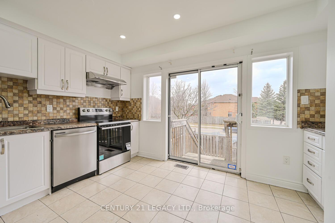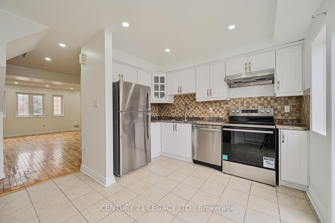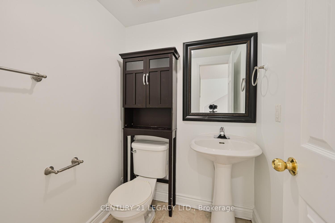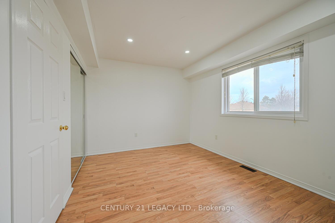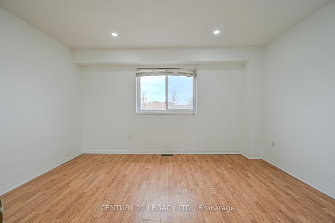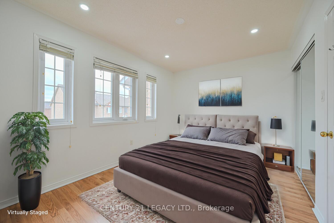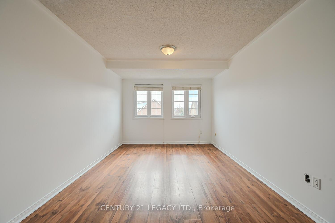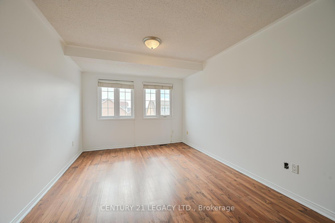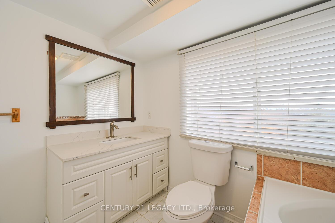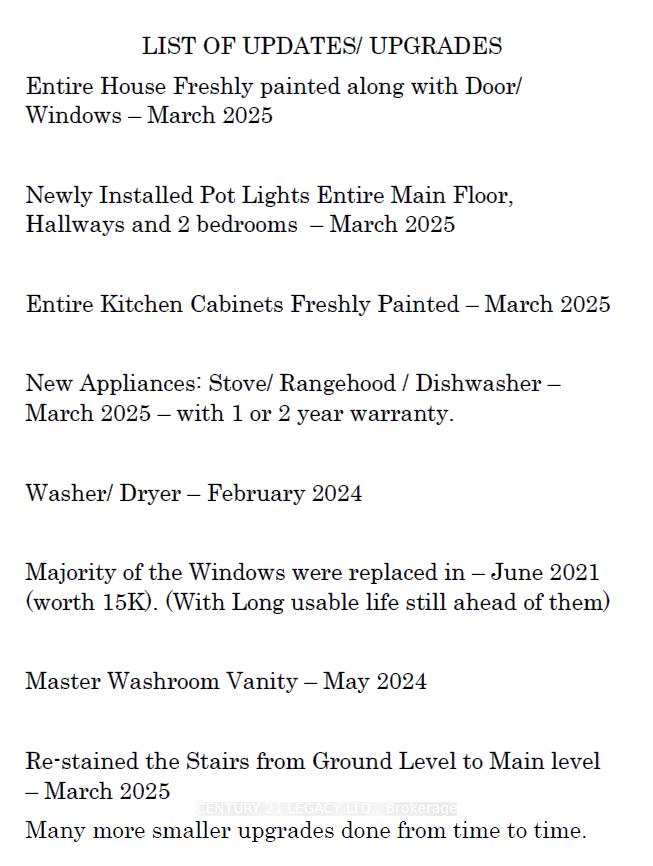$744,900
Available - For Sale
Listing ID: W12043197
176 Spadina Road , Brampton, L6X 4X6, Peel
| Welcome to this exceptional end-unit townhouse, offering one of the most spacious layouts with remarkably low condo fees. Designed for maximum space utilization, this home features three well-sized bedrooms and a versatile main-floor den with its own full washroom, making it ideal as a guest suite, home office, or a comfortable space for elderly family members. On the second level, you'll find a beautifully updated kitchen equipped with brand-new appliances, including a dishwasher, stove, range hood, and a pull-out faucet over a double sink. The freshly repainted cabinets and newly installed pot lights (March 2025) enhance both style and functionality, creating a bright and inviting cooking space. Adjacent to the kitchen is a sun-filled open-concept living and dining area, perfect for entertaining or relaxing. A conveniently located powder room adds to the practicality of this floor. The third level features two generously sized bedrooms, both with large windows for ample natural light and double closets for easy storage. The top level is home to the primary suite, an impressive retreat with a spacious layout, an oversized closet, and a private 3-piece ensuite. This room is large enough to accommodate two queen beds, making it a truly luxurious space. Step outside to a fully enclosed backyard, offering privacy and security, perfect for children and outdoor enjoyment. This is a must-see home! Book your visit today! |
| Price | $744,900 |
| Taxes: | $3707.95 |
| Occupancy by: | Vacant |
| Address: | 176 Spadina Road , Brampton, L6X 4X6, Peel |
| Postal Code: | L6X 4X6 |
| Province/State: | Peel |
| Directions/Cross Streets: | Mclaughlin/Bovaird |
| Level/Floor | Room | Length(ft) | Width(ft) | Descriptions | |
| Room 1 | Ground | Den | 14.43 | 13.45 | 3 Pc Ensuite, Closet |
| Room 2 | Second | Living Ro | 21.32 | 13.91 | Combined w/Dining, Hardwood Floor, Pot Lights |
| Room 3 | Second | Dining Ro | 21.32 | 13.91 | Combined w/Living, Hardwood Floor, Pot Lights |
| Room 4 | Second | Kitchen | 13.84 | 10.59 | Stainless Steel Appl, W/O To Deck, Large Window |
| Room 5 | Third | Bedroom 2 | 9.94 | 13.91 | Laminate, Pot Lights, Closet |
| Room 6 | Third | Bedroom 3 | 9.68 | 13.91 | Laminate, Pot Lights, Closet |
| Room 7 | Upper | Primary B | 18.93 | 10.43 | 4 Pc Ensuite, Laminate, Closet |
| Washroom Type | No. of Pieces | Level |
| Washroom Type 1 | 3 | Lower |
| Washroom Type 2 | 2 | Main |
| Washroom Type 3 | 4 | Upper |
| Washroom Type 4 | 5 | Upper |
| Washroom Type 5 | 0 |
| Total Area: | 0.00 |
| Washrooms: | 4 |
| Heat Type: | Forced Air |
| Central Air Conditioning: | Central Air |
| Elevator Lift: | False |
$
%
Years
This calculator is for demonstration purposes only. Always consult a professional
financial advisor before making personal financial decisions.
| Although the information displayed is believed to be accurate, no warranties or representations are made of any kind. |
| CENTURY 21 LEGACY LTD. |
|
|

Wally Islam
Real Estate Broker
Dir:
416-949-2626
Bus:
416-293-8500
Fax:
905-913-8585
| Book Showing | Email a Friend |
Jump To:
At a Glance:
| Type: | Com - Condo Townhouse |
| Area: | Peel |
| Municipality: | Brampton |
| Neighbourhood: | Bram West |
| Style: | 3-Storey |
| Tax: | $3,707.95 |
| Maintenance Fee: | $171.15 |
| Beds: | 3+1 |
| Baths: | 4 |
| Fireplace: | N |
Locatin Map:
Payment Calculator:
