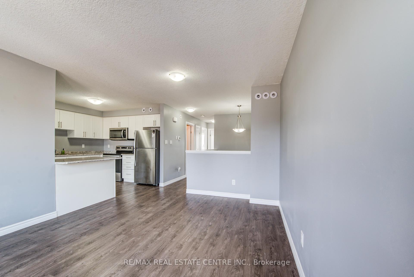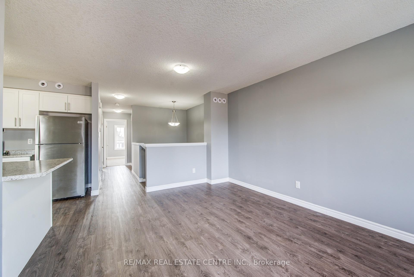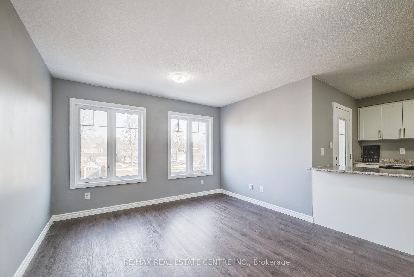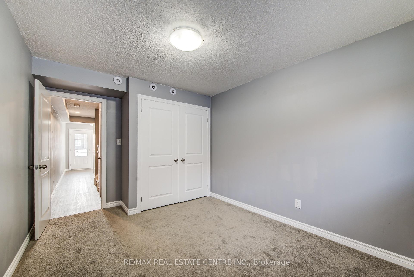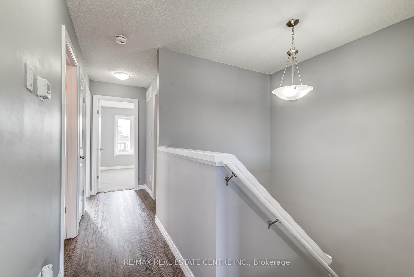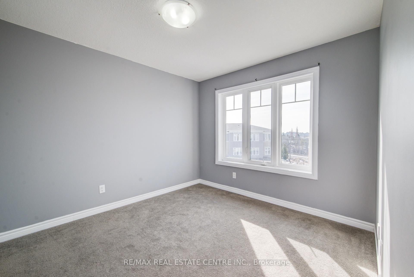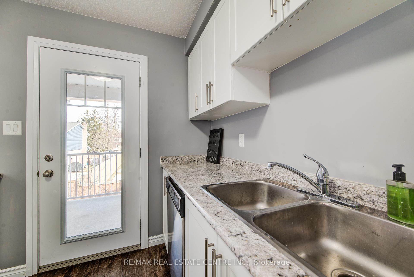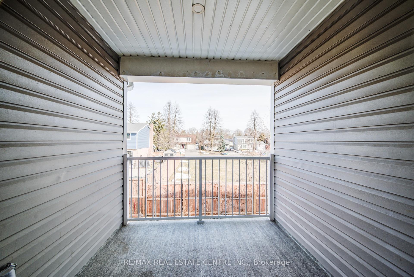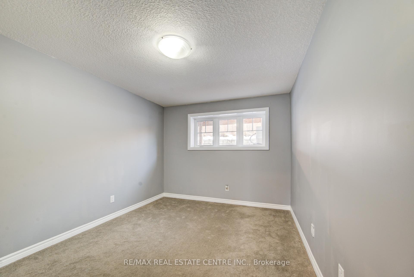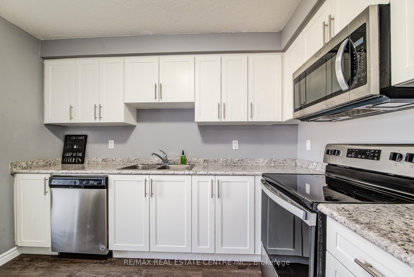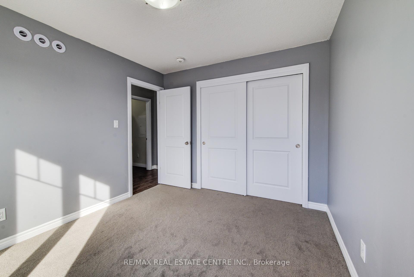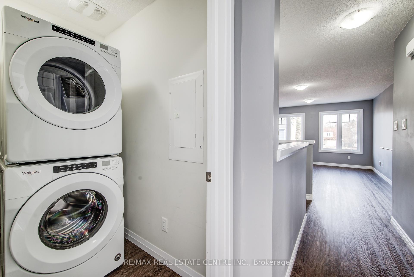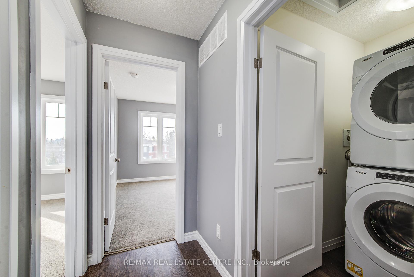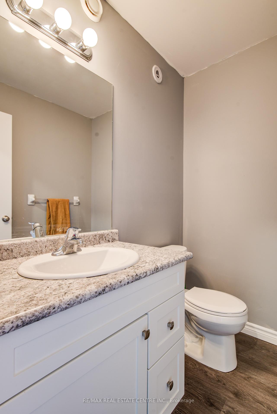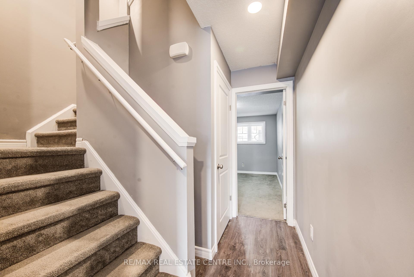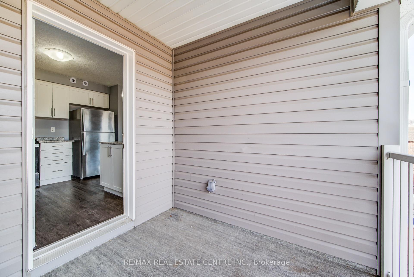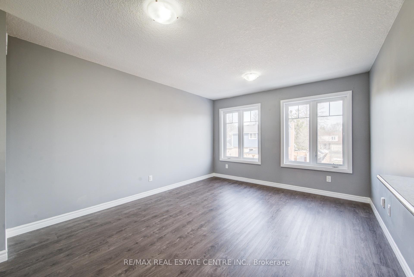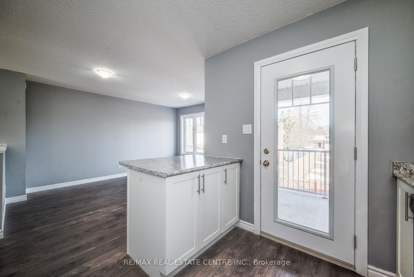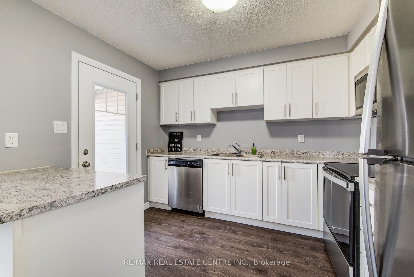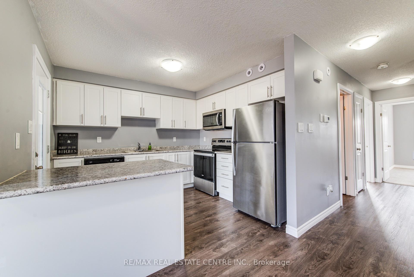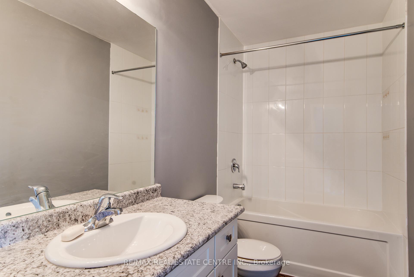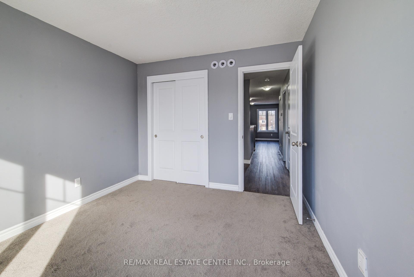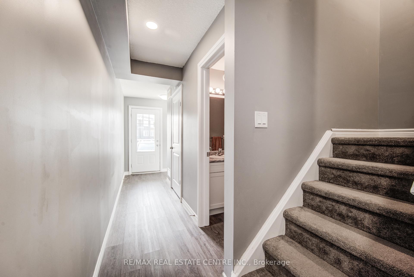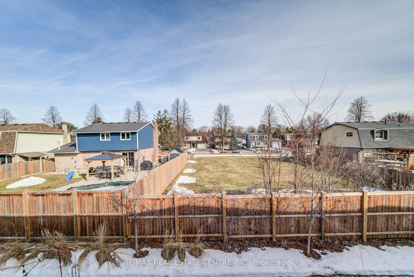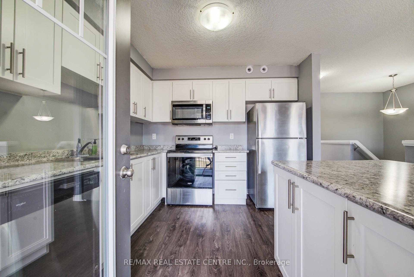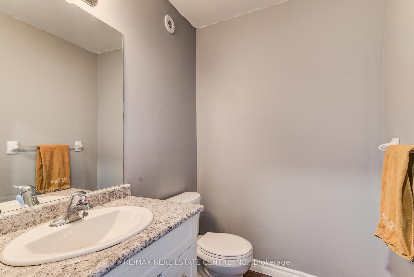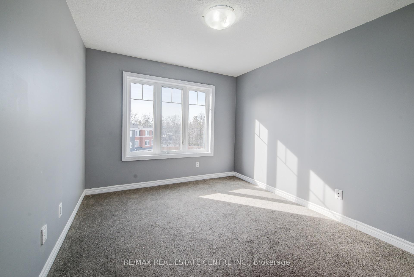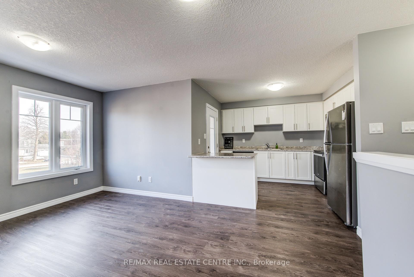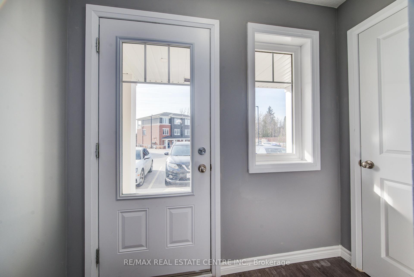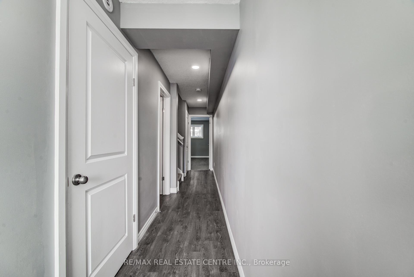$499,900
Available - For Sale
Listing ID: X12021819
24 Morrison Road , Kitchener, N2A 0L1, Waterloo
| Rarely Offered 2-Storey, 3 Bedroom, 2 Bath Executive Stacked Townhome Located In The Heart Of Kitchener. Freshly Painted And Turn-Key Ready With Modern, Upgraded Finishes Throughout And Unique, Functional Floor Plan. Main Floor Offers 1 Bedroom And Bath, Perfect For 2nd Master Bedroom, Guest Bedroom Or Home Office With Plenty Of Closet Space And Walk-in Storage. Second Floor Features Open Concept Living And Dining With Walk-Out To Covered Balcony. Kitchen With Breakfast Bar, Stainless Steel Appliances And Plenty Of Cabinet Space. Two Additional Spacious Bedrooms With Double Closets And Ensuite Laundry Complete The Upper Level. Located At The Corner Of King St & Morrison Rd Minutes To Fairview Park Mall, Grand River Trail, Public Transport, Easy Access To Major Highways, Hospital, Chicopee Park and More. Here Is Your Opportunity To Live At Morrison Woods, A Well-Maintained Family Friendly Community Complete With A Parkette and Its Own Green Space! |
| Price | $499,900 |
| Taxes: | $3449.40 |
| Occupancy by: | Vacant |
| Address: | 24 Morrison Road , Kitchener, N2A 0L1, Waterloo |
| Postal Code: | N2A 0L1 |
| Province/State: | Waterloo |
| Directions/Cross Streets: | King/River |
| Level/Floor | Room | Length(ft) | Width(ft) | Descriptions | |
| Room 1 | Main | Bedroom | 14.07 | 10.17 | Broadloom, Window, 2 Pc Bath |
| Room 2 | Third | Living Ro | 14.83 | 11.91 | Vinyl Floor, Combined w/Dining, Open Concept |
| Room 3 | Third | Dining Ro | 14.83 | 11.91 | Vinyl Floor, Combined w/Living, Open Concept |
| Room 4 | Third | Kitchen | 10.59 | 10 | Breakfast Bar, Stainless Steel Appl, W/O To Deck |
| Room 5 | Third | Primary B | 11.68 | 10.07 | Broadloom, Large Closet, Large Window |
| Room 6 | Third | Bedroom 2 | 10.43 | 10.23 | Broadloom, Large Closet, Large Window |
| Washroom Type | No. of Pieces | Level |
| Washroom Type 1 | 2 | Main |
| Washroom Type 2 | 4 | Third |
| Washroom Type 3 | 0 | |
| Washroom Type 4 | 0 | |
| Washroom Type 5 | 0 |
| Total Area: | 0.00 |
| Approximatly Age: | 0-5 |
| Washrooms: | 2 |
| Heat Type: | Forced Air |
| Central Air Conditioning: | Central Air |
| Elevator Lift: | False |
$
%
Years
This calculator is for demonstration purposes only. Always consult a professional
financial advisor before making personal financial decisions.
| Although the information displayed is believed to be accurate, no warranties or representations are made of any kind. |
| RE/MAX REAL ESTATE CENTRE INC. |
|
|

Wally Islam
Real Estate Broker
Dir:
416-949-2626
Bus:
416-293-8500
Fax:
905-913-8585
| Virtual Tour | Book Showing | Email a Friend |
Jump To:
At a Glance:
| Type: | Com - Condo Townhouse |
| Area: | Waterloo |
| Municipality: | Kitchener |
| Neighbourhood: | Dufferin Grove |
| Style: | 2-Storey |
| Approximate Age: | 0-5 |
| Tax: | $3,449.4 |
| Maintenance Fee: | $328.43 |
| Beds: | 3 |
| Baths: | 2 |
| Fireplace: | N |
Locatin Map:
Payment Calculator:
