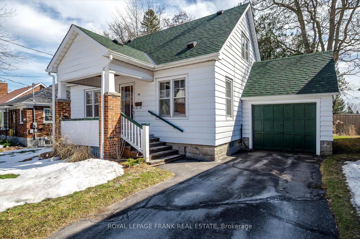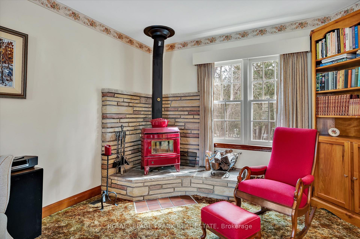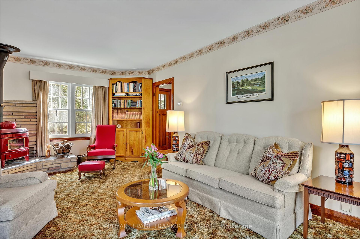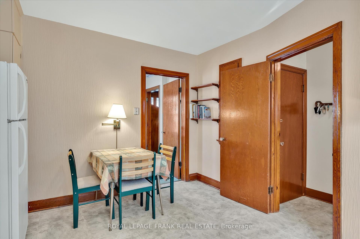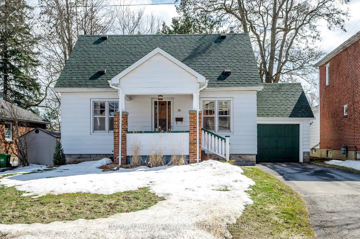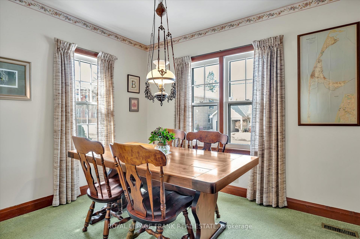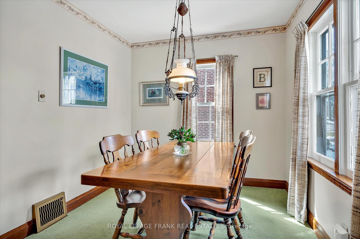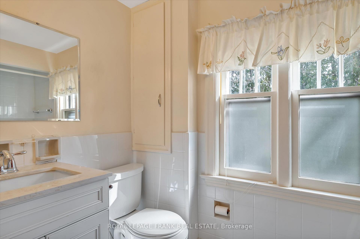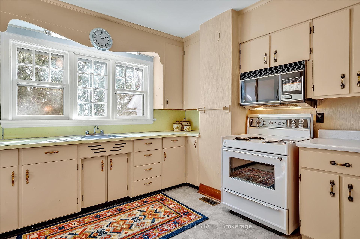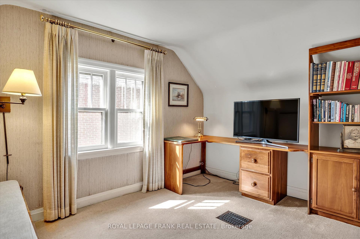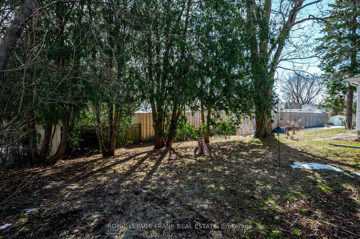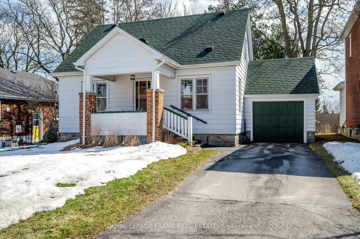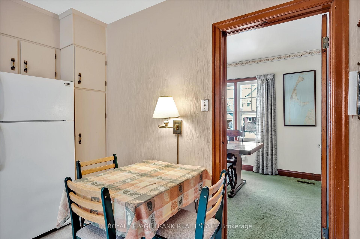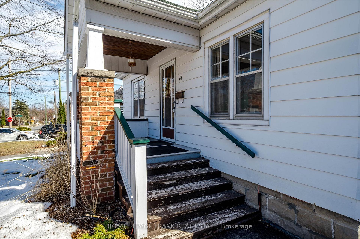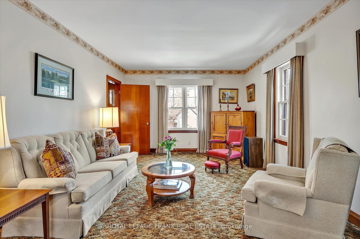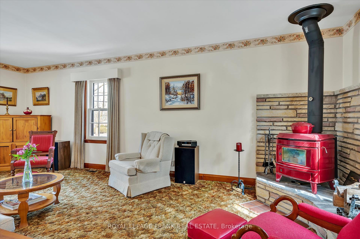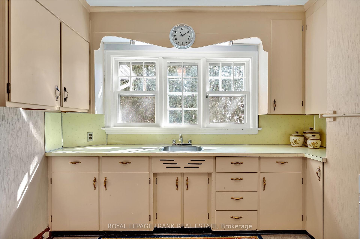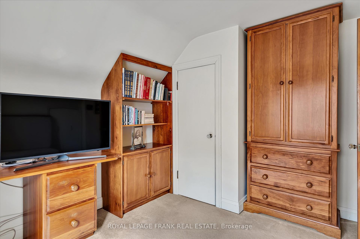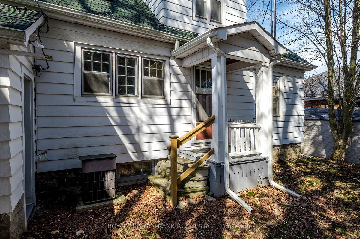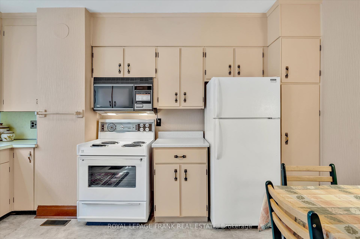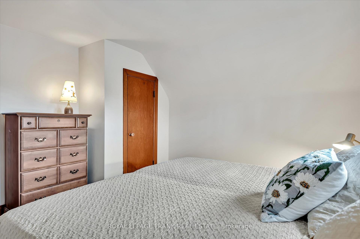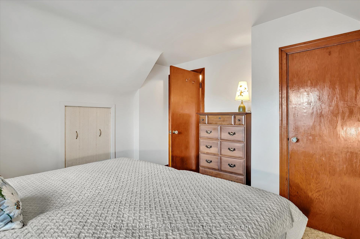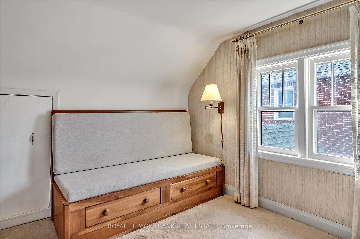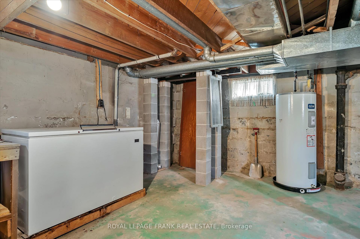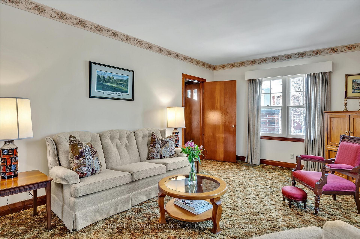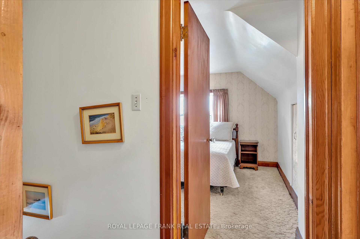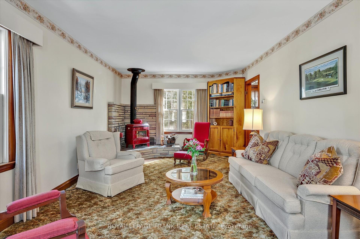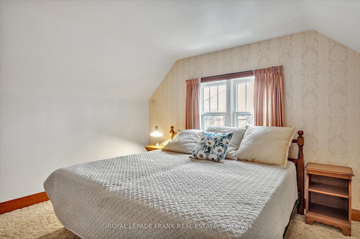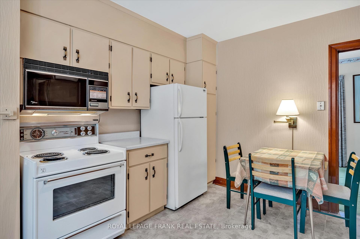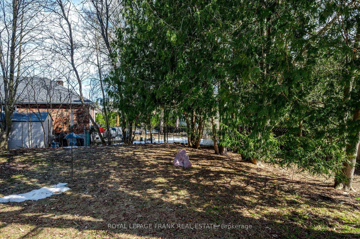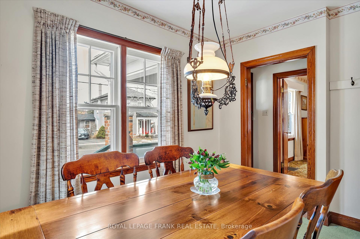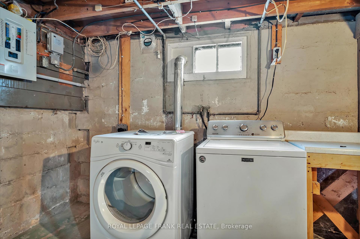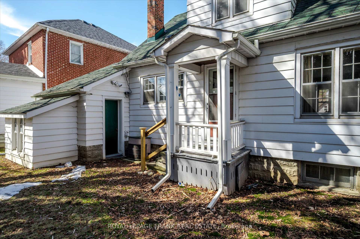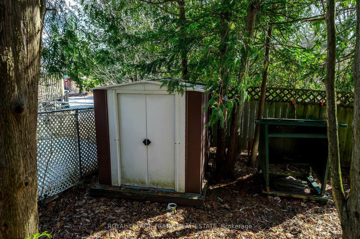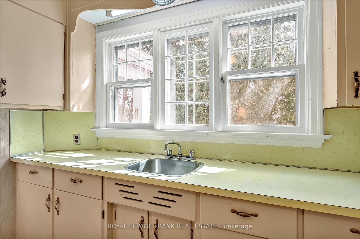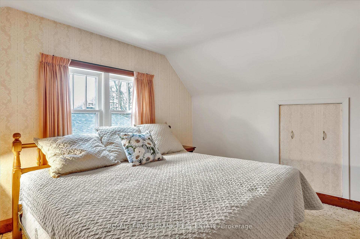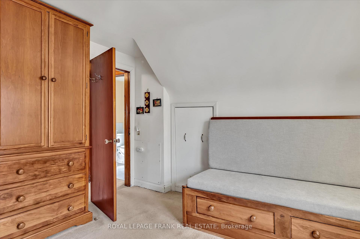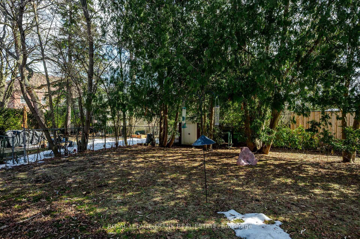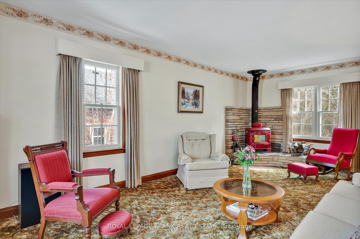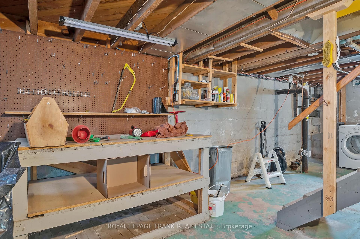$439,000
Available - For Sale
Listing ID: X12033808
18 Conger Stre , Peterborough, K9H 4Y6, Peterborough
| First time offered for sale in almost 50 years. This 1.5 storey home is located on a quiet, dead end street in the Teachers College area. Close to all amenities including parks, Community Centre, shopping, schools, Trent University Athletic Centre and more. This well kept home is waiting for your personal touches and upgrades. The main floor consists of an eat-in kitchen, separate dining room, large living room. Upstairs there are 2 bedrooms (one has been used as a family room/den) and a full bathroom. The lower level is unfinished but lots of room for storage. (laundry is in the lower level). Attached single car garage. Lovely, treed backyard. Immediate possession is available. Pre list home inspection is available. |
| Price | $439,000 |
| Taxes: | $3668.00 |
| Assessment Year: | 2024 |
| Occupancy by: | Vacant |
| Address: | 18 Conger Stre , Peterborough, K9H 4Y6, Peterborough |
| Acreage: | < .50 |
| Directions/Cross Streets: | Conger & Barnardo |
| Rooms: | 7 |
| Rooms +: | 1 |
| Bedrooms: | 2 |
| Bedrooms +: | 0 |
| Family Room: | F |
| Basement: | Full, Unfinished |
| Level/Floor | Room | Length(ft) | Width(ft) | Descriptions | |
| Room 1 | Main | Living Ro | 23.09 | 12 | |
| Room 2 | Main | Dining Ro | 8.82 | 11.32 | |
| Room 3 | Main | Kitchen | 13.84 | 11.32 | |
| Room 4 | Main | Other | 4.26 | 7.97 | |
| Room 5 | Second | Primary B | 12.1 | 11.94 | |
| Room 6 | Second | Bedroom | 12.14 | 11.35 | |
| Room 7 | Second | Bathroom | 4.95 | 8.3 | 3 Pc Bath |
| Room 8 | Basement | Other | 22.3 | 26.4 |
| Washroom Type | No. of Pieces | Level |
| Washroom Type 1 | 3 | Second |
| Washroom Type 2 | 0 | |
| Washroom Type 3 | 0 | |
| Washroom Type 4 | 0 | |
| Washroom Type 5 | 0 |
| Total Area: | 0.00 |
| Approximatly Age: | 51-99 |
| Property Type: | Detached |
| Style: | 1 1/2 Storey |
| Exterior: | Aluminum Siding |
| Garage Type: | Attached |
| (Parking/)Drive: | Private |
| Drive Parking Spaces: | 2 |
| Park #1 | |
| Parking Type: | Private |
| Park #2 | |
| Parking Type: | Private |
| Pool: | None |
| Approximatly Age: | 51-99 |
| Approximatly Square Footage: | 1100-1500 |
| Property Features: | Cul de Sac/D, Hospital |
| CAC Included: | N |
| Water Included: | N |
| Cabel TV Included: | N |
| Common Elements Included: | N |
| Heat Included: | N |
| Parking Included: | N |
| Condo Tax Included: | N |
| Building Insurance Included: | N |
| Fireplace/Stove: | Y |
| Heat Type: | Forced Air |
| Central Air Conditioning: | Central Air |
| Central Vac: | N |
| Laundry Level: | Syste |
| Ensuite Laundry: | F |
| Sewers: | Sewer |
| Utilities-Cable: | Y |
| Utilities-Hydro: | Y |
$
%
Years
This calculator is for demonstration purposes only. Always consult a professional
financial advisor before making personal financial decisions.
| Although the information displayed is believed to be accurate, no warranties or representations are made of any kind. |
| ROYAL LEPAGE FRANK REAL ESTATE |
|
|

Wally Islam
Real Estate Broker
Dir:
416-949-2626
Bus:
416-293-8500
Fax:
905-913-8585
| Virtual Tour | Book Showing | Email a Friend |
Jump To:
At a Glance:
| Type: | Freehold - Detached |
| Area: | Peterborough |
| Municipality: | Peterborough |
| Neighbourhood: | Northcrest |
| Style: | 1 1/2 Storey |
| Approximate Age: | 51-99 |
| Tax: | $3,668 |
| Beds: | 2 |
| Baths: | 1 |
| Fireplace: | Y |
| Pool: | None |
Locatin Map:
Payment Calculator:
