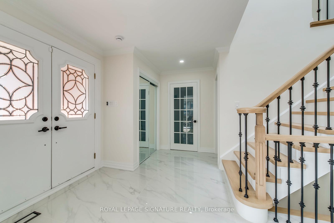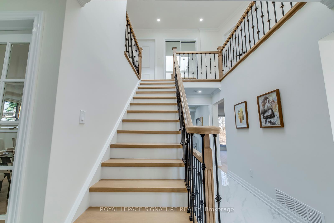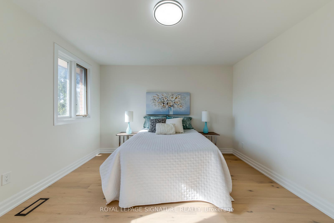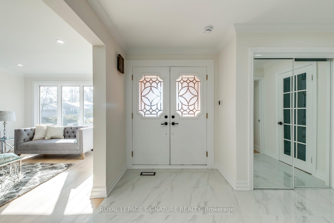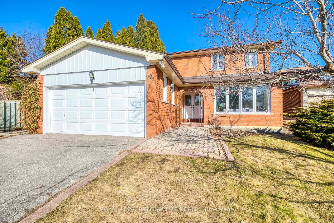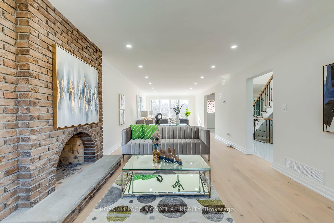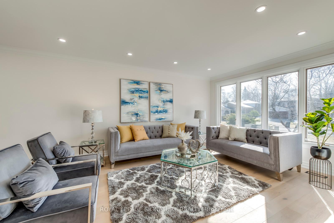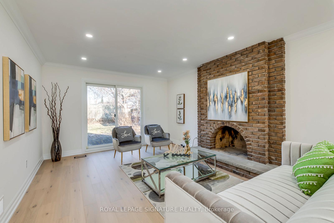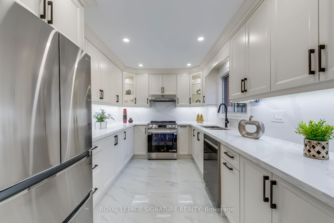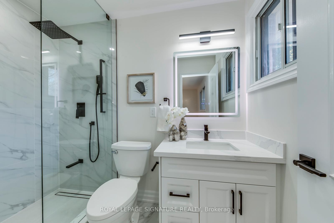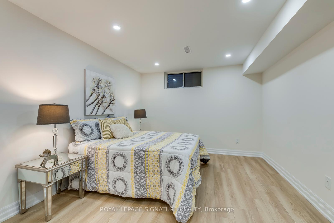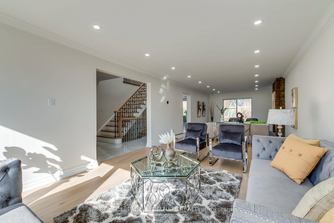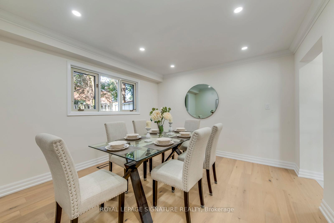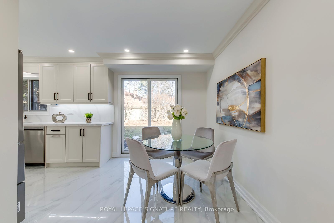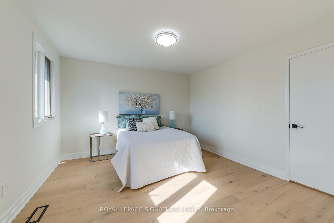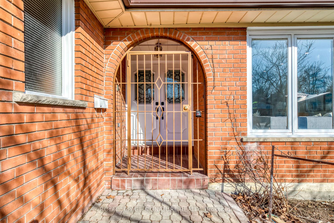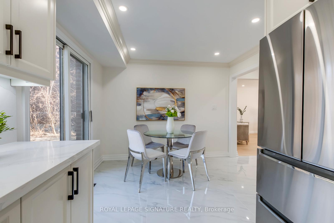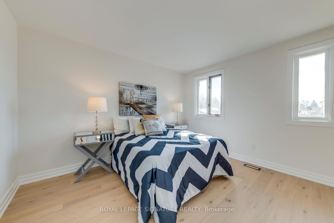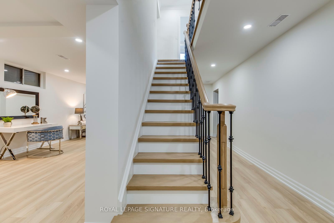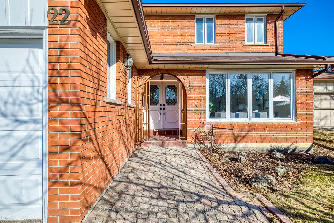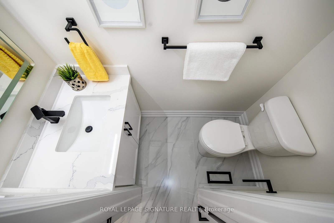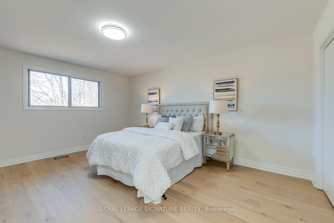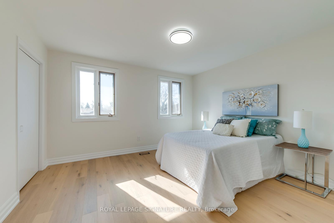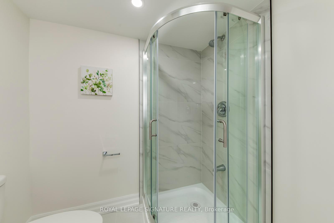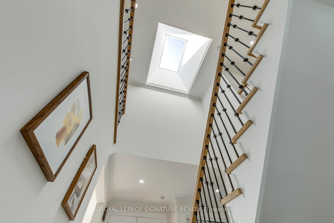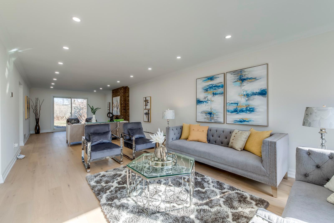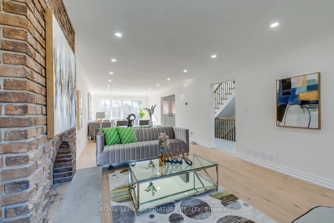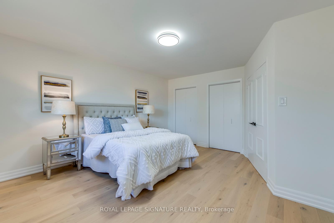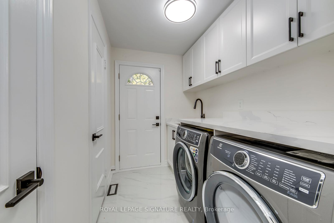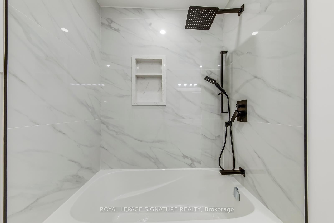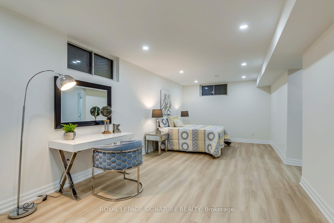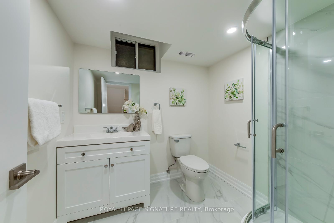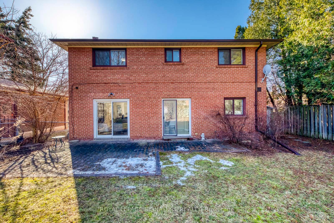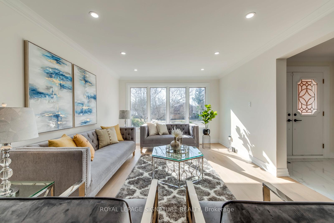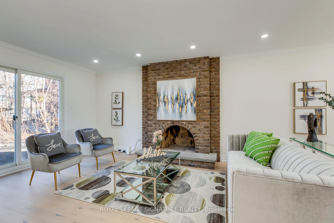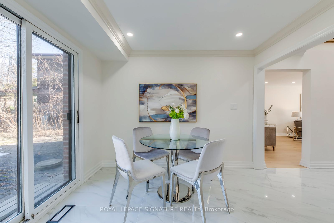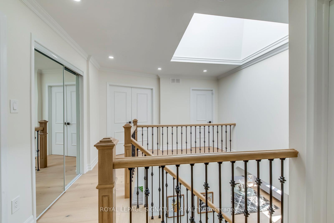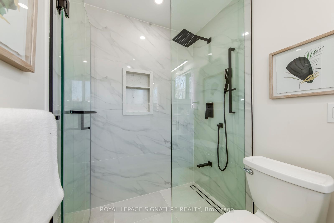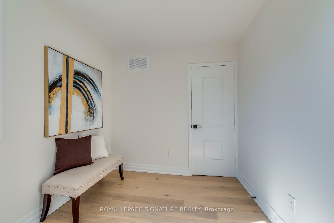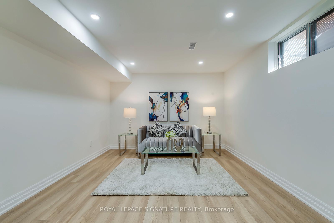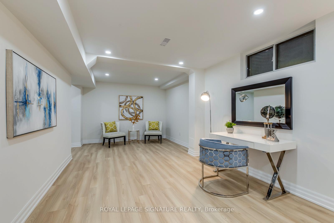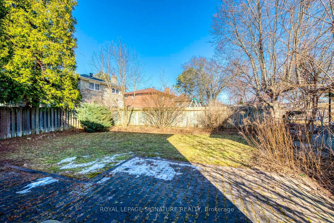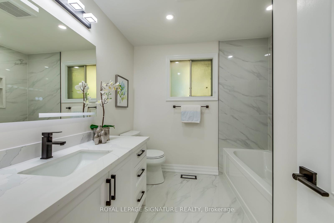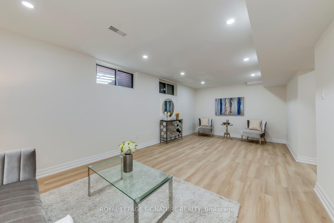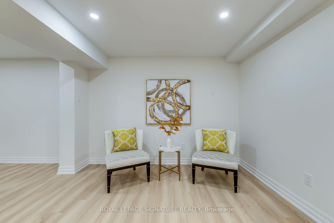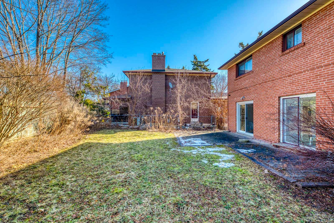$1,799,000
Available - For Sale
Listing ID: C12048194
22 Mcnicoll Aven , Toronto, M2H 2A8, Toronto
| A stunning fully renovated detached home in a highly sought-after North York neighborhood! This elegant property boasts luxury finishes throughout, including gleaming new tile and hardwood floors, a modern kitchen with brand-new stainless steel appliances, and beautifully upgraded bathrooms. The spacious and sun-filled family room features a walkout to a private, fenced backyard, perfect for relaxing or entertaining. A large, bright skylight floods the home with natural light, enhancing the open and airy feel. The finished basement provides additional living space, ideal for a recreation room, home office, or extra storage. A mudroom adds convenience for busy households. Situated close to top-rated schools, parks, shopping, dining, and with easy access to transit and highways, this home offers the perfect blend of comfort, style, and modern convenience |
| Price | $1,799,000 |
| Taxes: | $7739.43 |
| Occupancy by: | Vacant |
| Address: | 22 Mcnicoll Aven , Toronto, M2H 2A8, Toronto |
| Directions/Cross Streets: | Leslie/Finch |
| Rooms: | 8 |
| Rooms +: | 2 |
| Bedrooms: | 4 |
| Bedrooms +: | 0 |
| Family Room: | T |
| Basement: | Finished |
| Level/Floor | Room | Length(ft) | Width(ft) | Descriptions | |
| Room 1 | Main | Living Ro | 12.23 | 18.66 | Overlooks Frontyard |
| Room 2 | Main | Dining Ro | 11.58 | 11.84 | Window, Mirrored Walls |
| Room 3 | Main | Kitchen | 12.07 | 8.92 | Overlooks Backyard, Tile Floor, Stainless Steel Appl |
| Room 4 | Main | Family Ro | 12.23 | 18.01 | Overlooks Backyard, Fireplace |
| Room 5 | Main | Breakfast | 7.84 | 10.33 | |
| Room 6 | Upper | Primary B | 13.42 | 16.24 | 4 Pc Ensuite, His and Hers Closets, Window |
| Room 7 | Upper | Bedroom 2 | 9.51 | 12.07 | His and Hers Closets, Window |
| Room 8 | Upper | Bedroom 3 | 13.48 | 10.07 | Closet, Window |
| Room 9 | Upper | Bedroom 4 | 12.92 | 12 | Closet, Window |
| Room 10 | Upper | Sitting | 7.74 | 6.56 | |
| Room 11 | Lower | Recreatio | 10.92 | 30.34 | |
| Room 12 | Lower | Furnace R | 12.5 | 12.07 | |
| Room 13 | Lower | Game Room | 11.68 | 23.09 |
| Washroom Type | No. of Pieces | Level |
| Washroom Type 1 | 2 | Main |
| Washroom Type 2 | 4 | Second |
| Washroom Type 3 | 4 | Second |
| Washroom Type 4 | 3 | Basement |
| Washroom Type 5 | 0 |
| Total Area: | 0.00 |
| Property Type: | Detached |
| Style: | 2-Storey |
| Exterior: | Brick |
| Garage Type: | Built-In |
| (Parking/)Drive: | Available |
| Drive Parking Spaces: | 4 |
| Park #1 | |
| Parking Type: | Available |
| Park #2 | |
| Parking Type: | Available |
| Pool: | None |
| Approximatly Square Footage: | 2000-2500 |
| Property Features: | Fenced Yard, Park |
| CAC Included: | N |
| Water Included: | N |
| Cabel TV Included: | N |
| Common Elements Included: | N |
| Heat Included: | N |
| Parking Included: | N |
| Condo Tax Included: | N |
| Building Insurance Included: | N |
| Fireplace/Stove: | Y |
| Heat Type: | Forced Air |
| Central Air Conditioning: | Central Air |
| Central Vac: | N |
| Laundry Level: | Syste |
| Ensuite Laundry: | F |
| Sewers: | Sewer |
$
%
Years
This calculator is for demonstration purposes only. Always consult a professional
financial advisor before making personal financial decisions.
| Although the information displayed is believed to be accurate, no warranties or representations are made of any kind. |
| ROYAL LEPAGE SIGNATURE REALTY |
|
|

Wally Islam
Real Estate Broker
Dir:
416-949-2626
Bus:
416-293-8500
Fax:
905-913-8585
| Virtual Tour | Book Showing | Email a Friend |
Jump To:
At a Glance:
| Type: | Freehold - Detached |
| Area: | Toronto |
| Municipality: | Toronto C15 |
| Neighbourhood: | Hillcrest Village |
| Style: | 2-Storey |
| Tax: | $7,739.43 |
| Beds: | 4 |
| Baths: | 4 |
| Fireplace: | Y |
| Pool: | None |
Locatin Map:
Payment Calculator:
