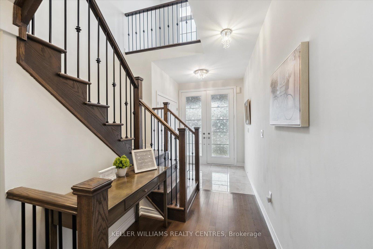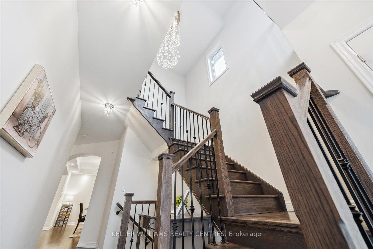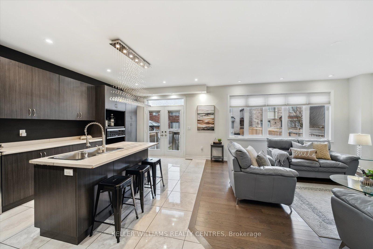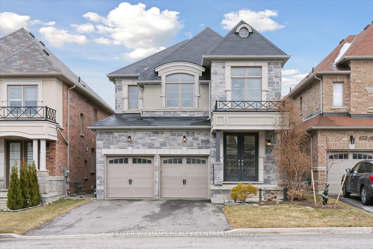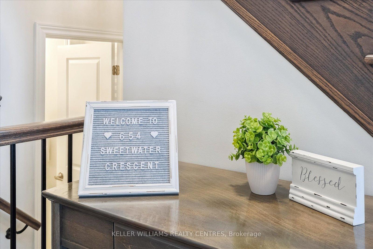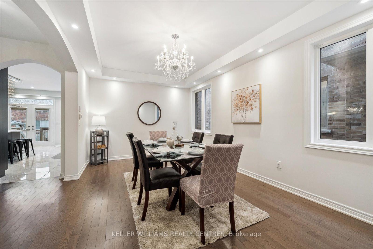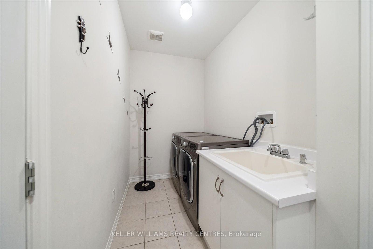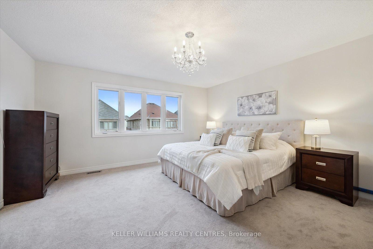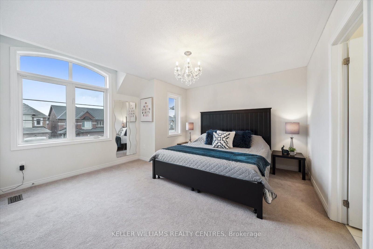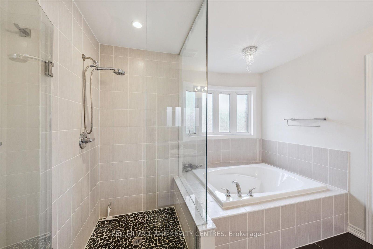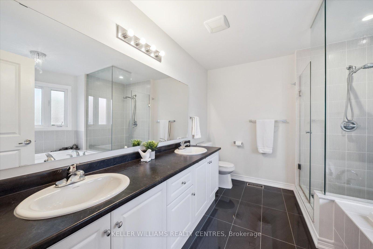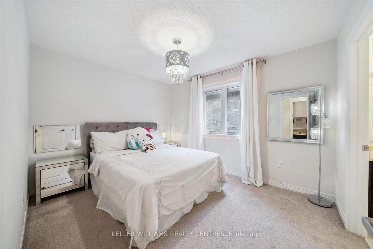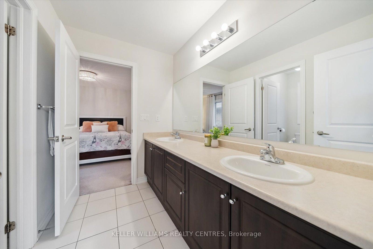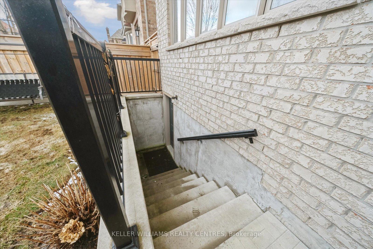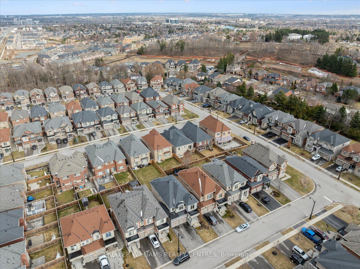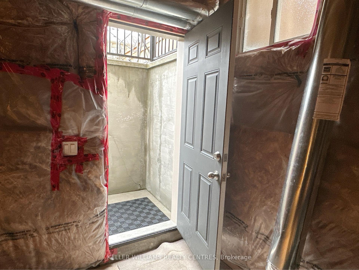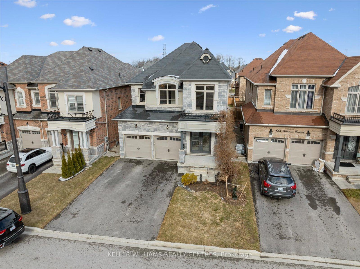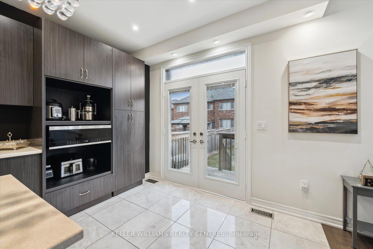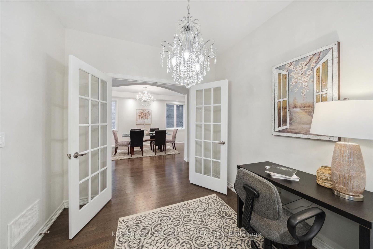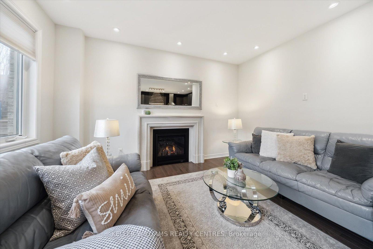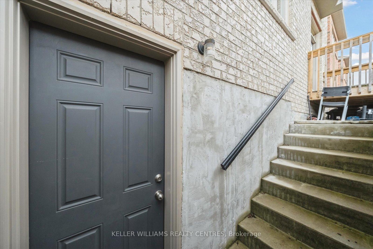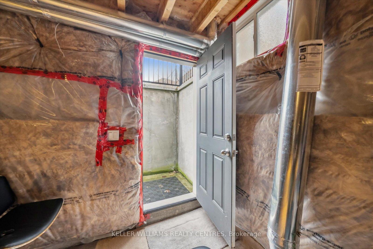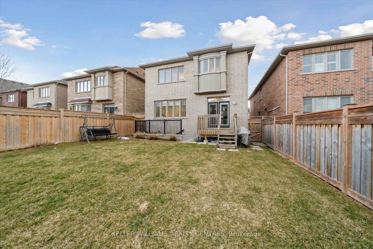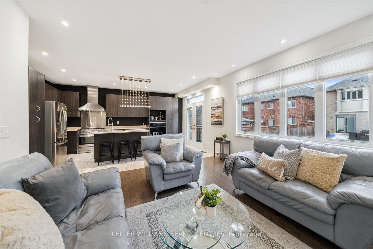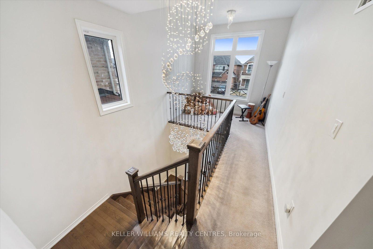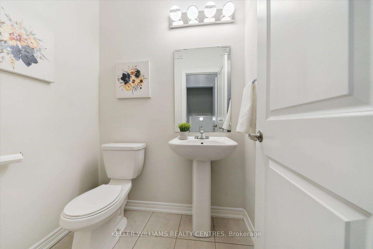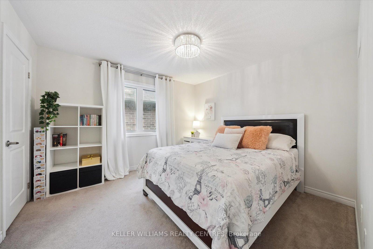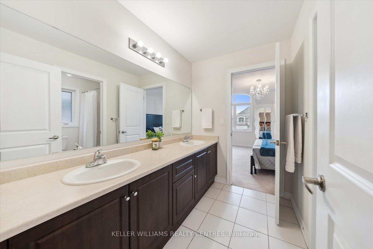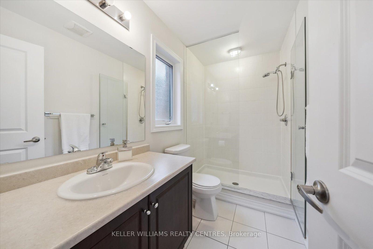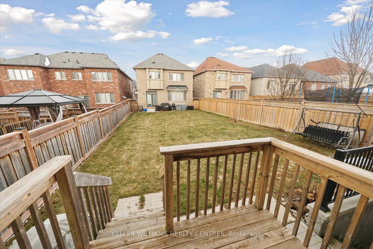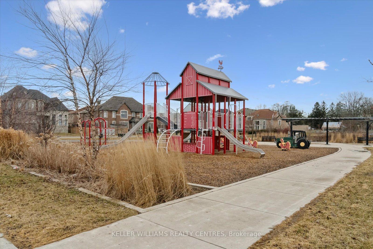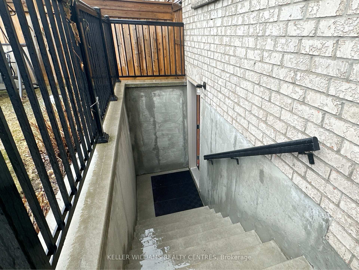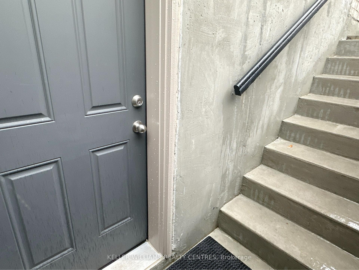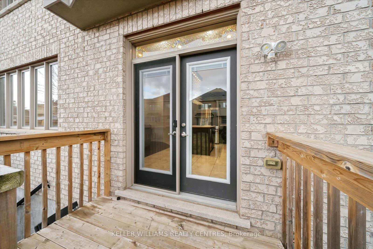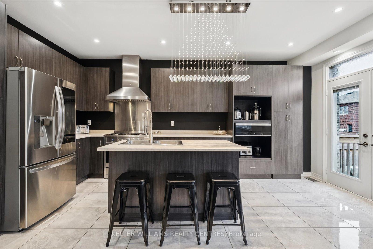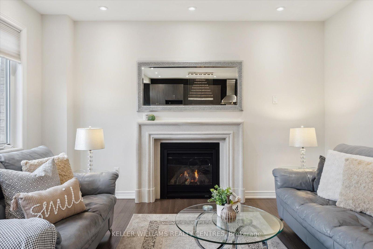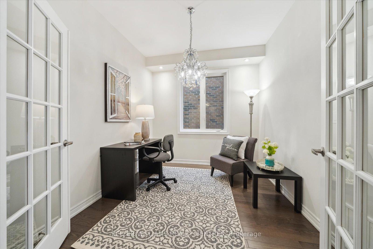$1,498,000
Available - For Sale
Listing ID: N12044272
654 Sweetwater Cres , Newmarket, L3X 0H6, York
| {{Offers Anytime!}} Welcome home! This stunning, 2765sqft, 4-Bedroom, 4-Bathroom, two-storey, energy star rated, detached home, sits peacefully in one of the most sought-after communities in all of Newmarket, Glenway Estates! The Brighton, Mosaik Homes' largest model in their 2016 Vales of Glenway build, comes fully equipped with soaring 10ft main floor ceilings, 24' vaulted main entrance & foyer, gorgeous oak staircase & flooring, stone exterior facade, formal dining room, main floor den w/glass French doors, mud room, multiple en-suite washrooms, gas fireplace, large basement w/separate entrance, 2-car garage w/indoor access, 4-car driveway & large back deck. This luxury community is surrounded by walking trails, playgrounds & top-rated schools. With open concept eat-in kitchen & family room, formal dining room, large windows w/energizing natural light, endless storage & many other essential updates throughout! Potential to build your future income-suite downstairs. An incredible sense of community in neighbourhood. Perfect for any family, professionals, retirees, multi-generational families & outdoor enthusiasts. Steps to local schools, parks, trails, south lake hospital, go train station, & shopping. Mins to highway 404 & 400, Costco & more! |
| Price | $1,498,000 |
| Taxes: | $6959.00 |
| Assessment Year: | 2024 |
| Occupancy by: | Owner |
| Address: | 654 Sweetwater Cres , Newmarket, L3X 0H6, York |
| Directions/Cross Streets: | Davis Dr. & Bathurst St. |
| Rooms: | 9 |
| Rooms +: | 2 |
| Bedrooms: | 4 |
| Bedrooms +: | 0 |
| Family Room: | T |
| Basement: | Separate Ent |
| Level/Floor | Room | Length(ft) | Width(ft) | Descriptions | |
| Room 1 | Main | Family Ro | 14.73 | 13.22 | Gas Fireplace, Large Window |
| Room 2 | Main | Dining Ro | 17.84 | 10.89 | Window |
| Room 3 | Main | Kitchen | 17.91 | 10.43 | Eat-in Kitchen, Stainless Steel Appl, Walk-Out |
| Room 4 | Main | Study | 8.92 | 9.91 | Double Doors, Window |
| Room 5 | Second | Primary B | 14.92 | 15.06 | 5 Pc Ensuite, Walk-In Closet(s), Broadloom |
| Room 6 | Second | Bedroom 2 | 12.96 | 13.61 | Semi Ensuite, Large Window, Double Closet |
| Room 7 | Second | Bedroom 3 | 10.79 | 11.71 | Semi Ensuite, Closet, Broadloom |
| Room 8 | Second | Bedroom 4 | 9.91 | 11.91 | 3 Pc Ensuite, Closet, Broadloom |
| Room 9 | Second | Loft | 9.18 | 5.77 | Large Window, Open Concept |
| Room 10 | Lower | Recreatio | 32.28 | 25.22 | Open Concept, W/O To Yard |
| Room 11 | Lower | Cold Room | 6.89 | 5.74 |
| Washroom Type | No. of Pieces | Level |
| Washroom Type 1 | 2 | Main |
| Washroom Type 2 | 5 | Second |
| Washroom Type 3 | 3 | Second |
| Washroom Type 4 | 5 | Second |
| Washroom Type 5 | 0 | |
| Washroom Type 6 | 2 | Main |
| Washroom Type 7 | 5 | Second |
| Washroom Type 8 | 3 | Second |
| Washroom Type 9 | 5 | Second |
| Washroom Type 10 | 0 |
| Total Area: | 0.00 |
| Property Type: | Detached |
| Style: | 2-Storey |
| Exterior: | Brick, Stone |
| Garage Type: | Attached |
| Drive Parking Spaces: | 4 |
| Pool: | None |
| Property Features: | Place Of Wor, School |
| CAC Included: | N |
| Water Included: | N |
| Cabel TV Included: | N |
| Common Elements Included: | N |
| Heat Included: | N |
| Parking Included: | N |
| Condo Tax Included: | N |
| Building Insurance Included: | N |
| Fireplace/Stove: | Y |
| Heat Type: | Forced Air |
| Central Air Conditioning: | Central Air |
| Central Vac: | N |
| Laundry Level: | Syste |
| Ensuite Laundry: | F |
| Sewers: | Sewer |
| Utilities-Cable: | Y |
| Utilities-Hydro: | Y |
$
%
Years
This calculator is for demonstration purposes only. Always consult a professional
financial advisor before making personal financial decisions.
| Although the information displayed is believed to be accurate, no warranties or representations are made of any kind. |
| KELLER WILLIAMS REALTY CENTRES |
|
|

Wally Islam
Real Estate Broker
Dir:
416-949-2626
Bus:
416-293-8500
Fax:
905-913-8585
| Virtual Tour | Book Showing | Email a Friend |
Jump To:
At a Glance:
| Type: | Freehold - Detached |
| Area: | York |
| Municipality: | Newmarket |
| Neighbourhood: | Glenway Estates |
| Style: | 2-Storey |
| Tax: | $6,959 |
| Beds: | 4 |
| Baths: | 4 |
| Fireplace: | Y |
| Pool: | None |
Locatin Map:
Payment Calculator:
