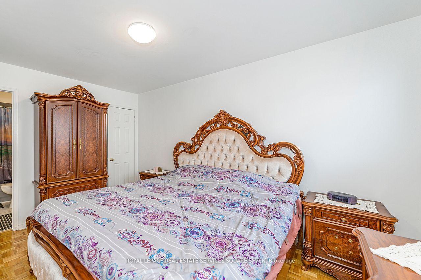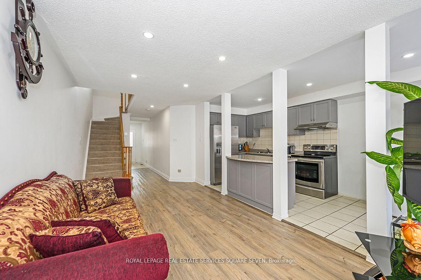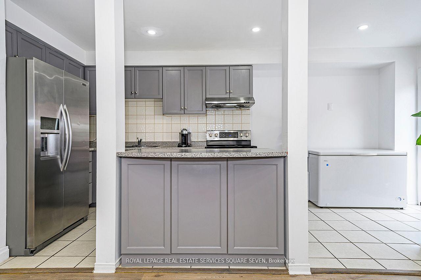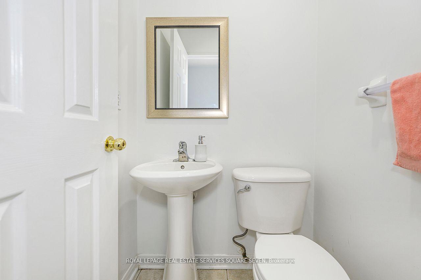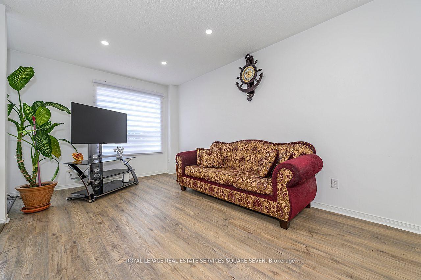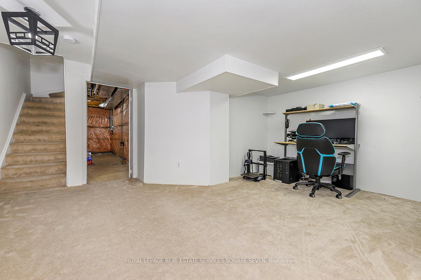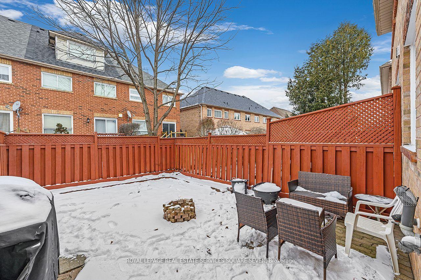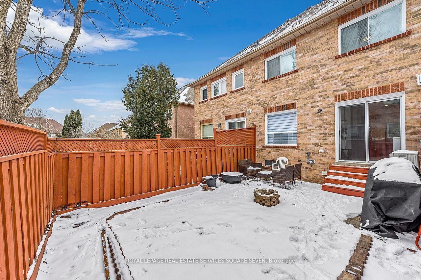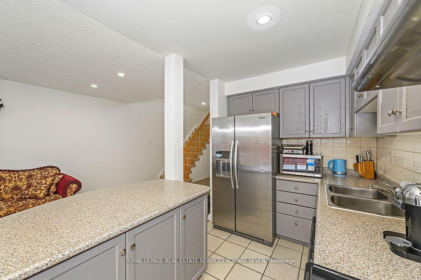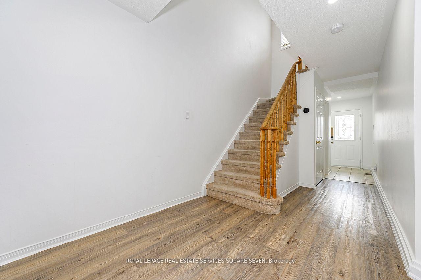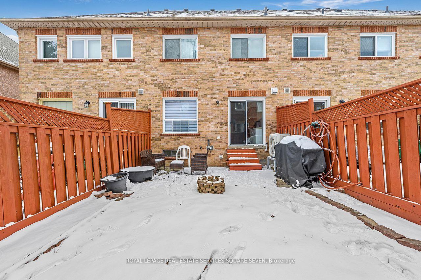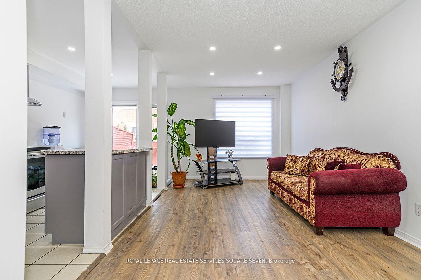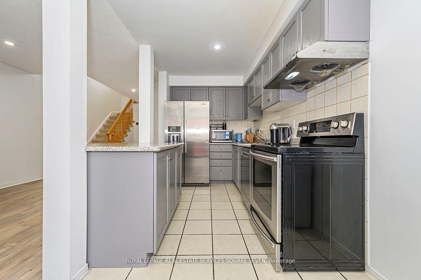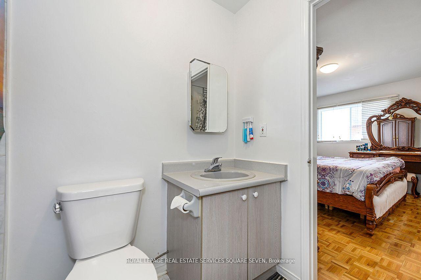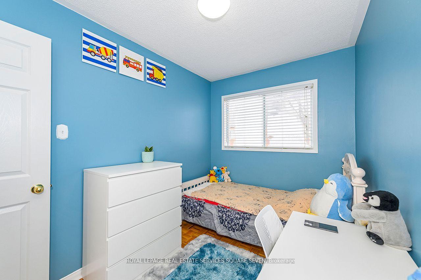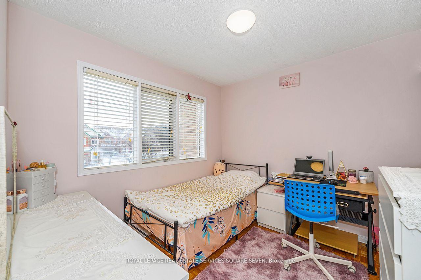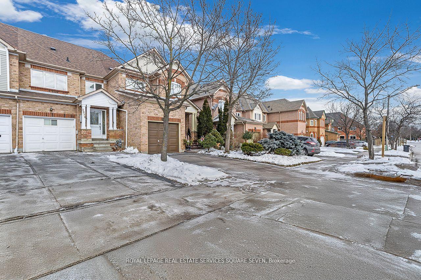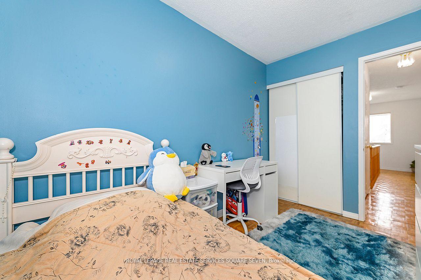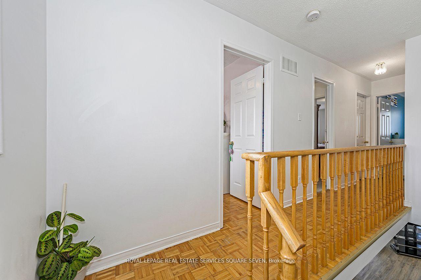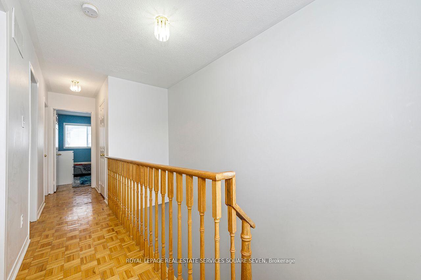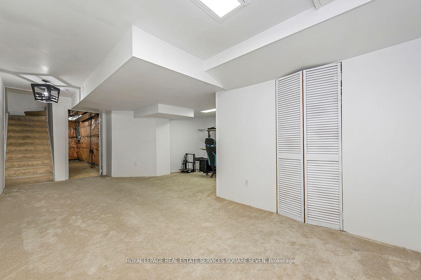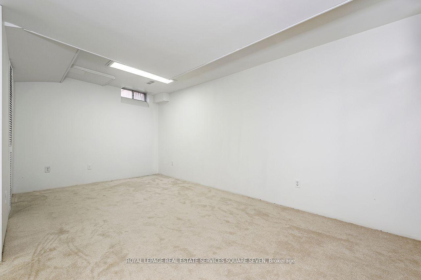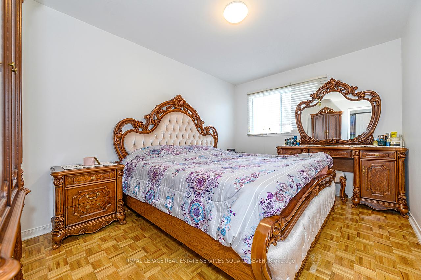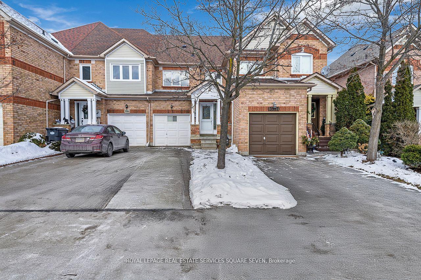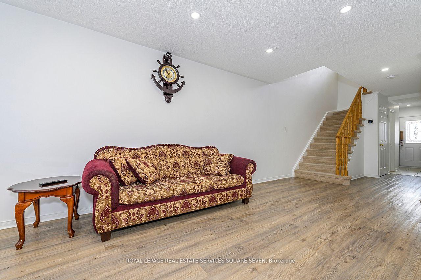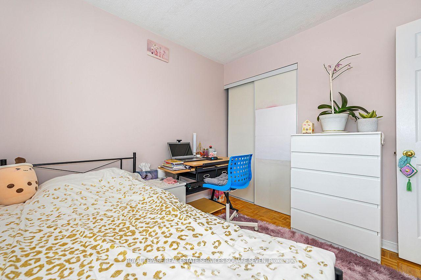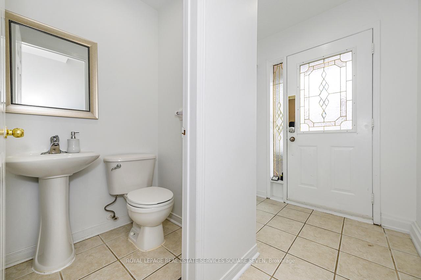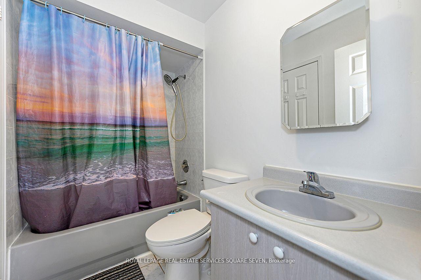$799,999
Available - For Sale
Listing ID: W12026297
3979 Discovery Cour , Mississauga, L5N 7H8, Peel
| Welcome to your dream home! This stunning freehold townhome is perfect for first-time buyers or savvy investors. The bright, open living space is enhanced by newly added pot lights, creating a warm and inviting atmosphere. The modern kitchen features a center island, breakfast bar, and a walkout to the beautifully upgraded backyard with interlocking patio ideal for relaxing or entertaining. This home has been lovingly maintained with thoughtful updates. Fresh carpeting on the stairs and in the basement adds a cozy feel, while 2024 brought significant upgrades, including attic insulation, a new furnace, heat pump, and tankless water heater for energy efficiency. The garage received a fresh coat of paint in 2024, and the basement was updated in 2025 with a newlook. Located on a quiet, family-friendly street, this home offers unmatched convenience. It's close to Highways 403, 401, and 407, as well as the Lisgar GO Station, making commuting a breeze.Top-rated schools, beautiful parks, and vibrant shopping are just a short walk away. Past updates, including painting the entire house and backyard fence in 2021, caulking the windows in 2023, and replacing the old backyard decking with interlock, showcase the care poured into this home. Move-in ready and filled with upgrades, it's all set for you to make it your own! |
| Price | $799,999 |
| Taxes: | $4581.79 |
| Occupancy by: | Owner |
| Address: | 3979 Discovery Cour , Mississauga, L5N 7H8, Peel |
| Acreage: | < .50 |
| Directions/Cross Streets: | Ninth line & Derry Rd |
| Rooms: | 7 |
| Rooms +: | 1 |
| Bedrooms: | 3 |
| Bedrooms +: | 0 |
| Family Room: | F |
| Basement: | Finished |
| Level/Floor | Room | Length(ft) | Width(ft) | Descriptions | |
| Room 1 | Main | Living Ro | 19.68 | 9.51 | Open Concept, Laminate |
| Room 2 | Main | Dining Ro | 19.68 | 9.51 | Combined w/Living, Laminate |
| Room 3 | Main | Kitchen | 18.37 | 7.22 | Eat-in Kitchen, Ceramic Floor |
| Room 4 | Main | Breakfast | 18.37 | 7.22 | W/O To Deck, Ceramic Floor |
| Room 5 | Second | Primary B | 14.1 | 9.51 | Semi Ensuite, Parquet, 4 Pc Bath |
| Room 6 | Second | Bedroom 2 | 10.5 | 9.18 | Closet, Parquet |
| Room 7 | Second | Bedroom 3 | 8.86 | 9.51 | Closet, Parquet |
| Room 8 | Basement | Recreatio | 20.99 | 14.76 | Combined w/Office, Broadloom |
| Washroom Type | No. of Pieces | Level |
| Washroom Type 1 | 2 | Main |
| Washroom Type 2 | 4 | Second |
| Washroom Type 3 | 0 | |
| Washroom Type 4 | 0 | |
| Washroom Type 5 | 0 |
| Total Area: | 0.00 |
| Property Type: | Att/Row/Townhouse |
| Style: | 2-Storey |
| Exterior: | Brick |
| Garage Type: | Built-In |
| (Parking/)Drive: | Private |
| Drive Parking Spaces: | 2 |
| Park #1 | |
| Parking Type: | Private |
| Park #2 | |
| Parking Type: | Private |
| Pool: | None |
| Property Features: | Hospital, Park |
| CAC Included: | N |
| Water Included: | N |
| Cabel TV Included: | N |
| Common Elements Included: | N |
| Heat Included: | N |
| Parking Included: | N |
| Condo Tax Included: | N |
| Building Insurance Included: | N |
| Fireplace/Stove: | N |
| Heat Type: | Forced Air |
| Central Air Conditioning: | Central Air |
| Central Vac: | N |
| Laundry Level: | Syste |
| Ensuite Laundry: | F |
| Sewers: | Sewer |
$
%
Years
This calculator is for demonstration purposes only. Always consult a professional
financial advisor before making personal financial decisions.
| Although the information displayed is believed to be accurate, no warranties or representations are made of any kind. |
| ROYAL LEPAGE REAL ESTATE SERVICES SQUARE SEVEN |
|
|

Wally Islam
Real Estate Broker
Dir:
416-949-2626
Bus:
416-293-8500
Fax:
905-913-8585
| Book Showing | Email a Friend |
Jump To:
At a Glance:
| Type: | Freehold - Att/Row/Townhouse |
| Area: | Peel |
| Municipality: | Mississauga |
| Neighbourhood: | Lisgar |
| Style: | 2-Storey |
| Tax: | $4,581.79 |
| Beds: | 3 |
| Baths: | 2 |
| Fireplace: | N |
| Pool: | None |
Locatin Map:
Payment Calculator:
