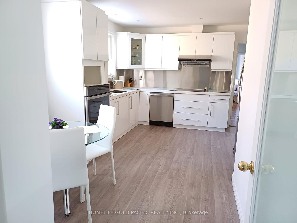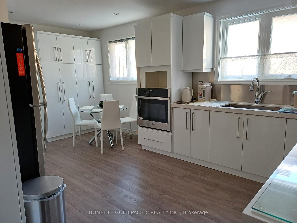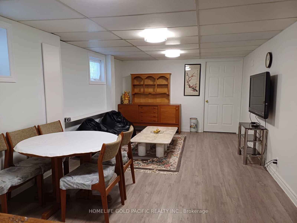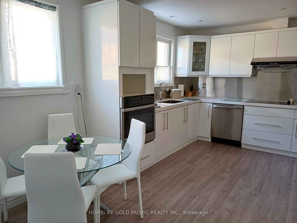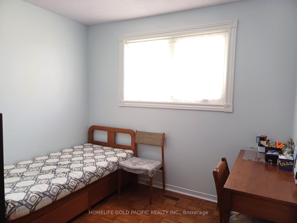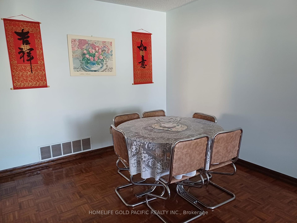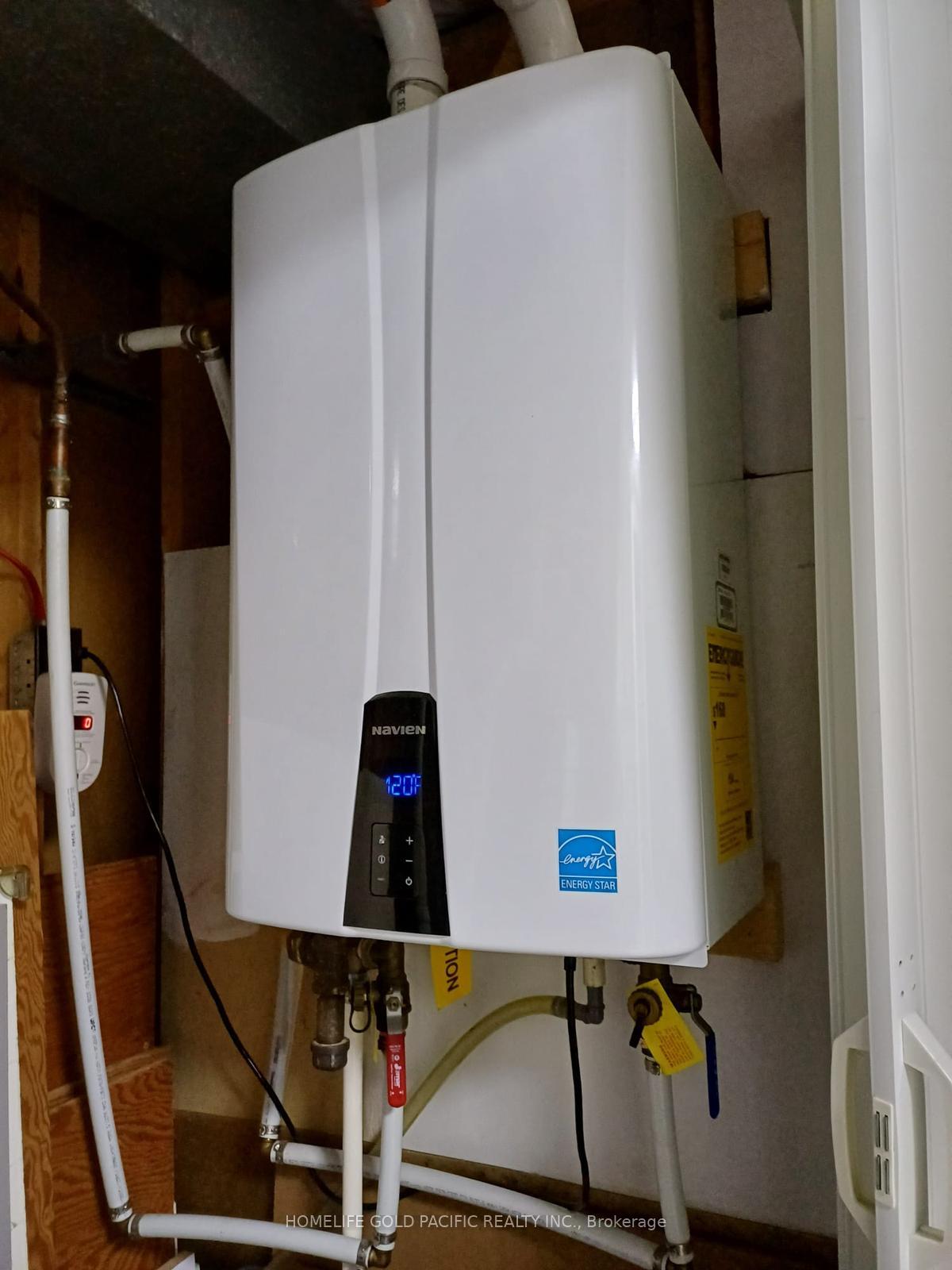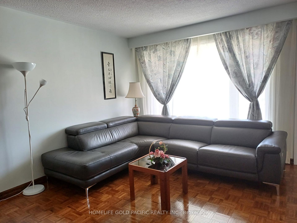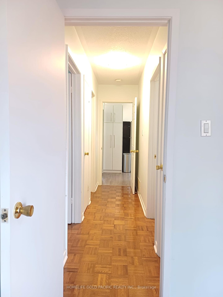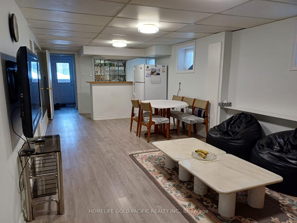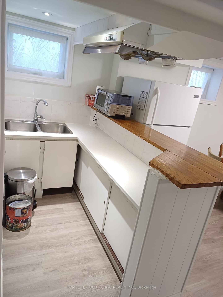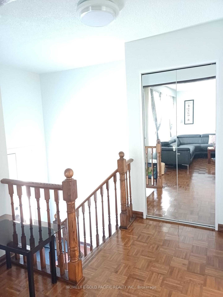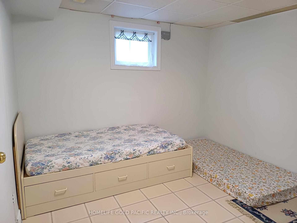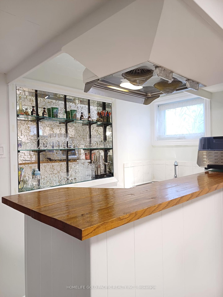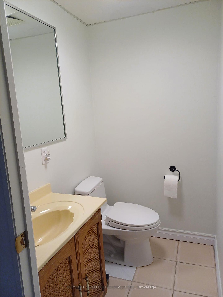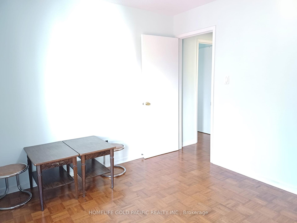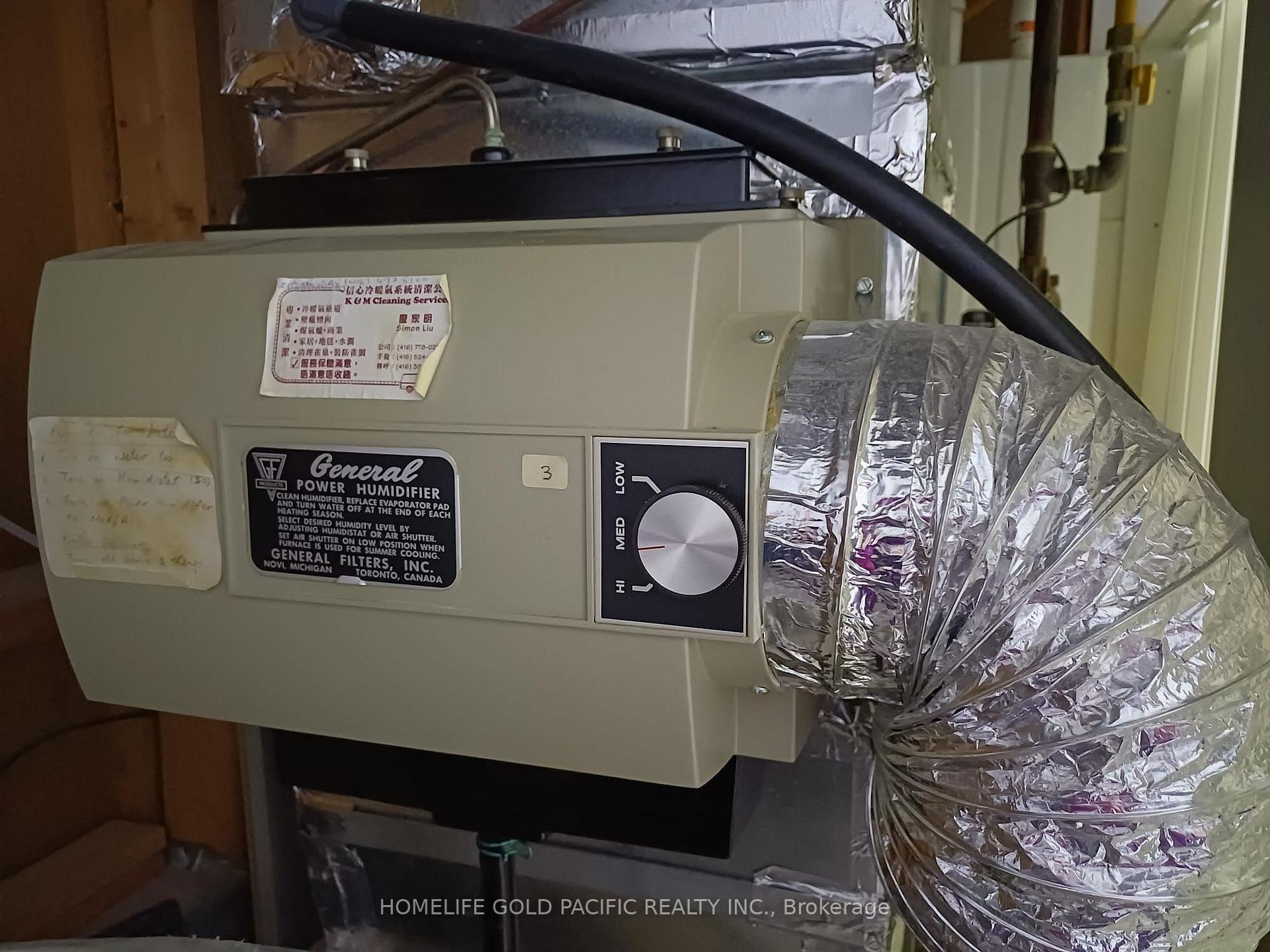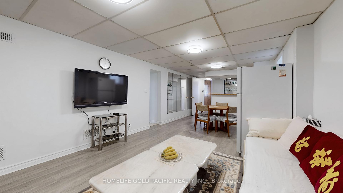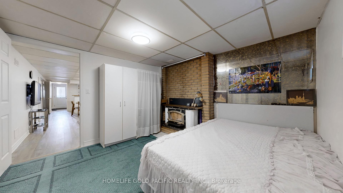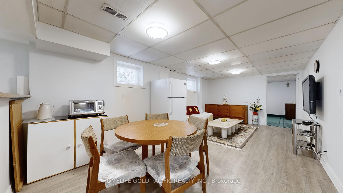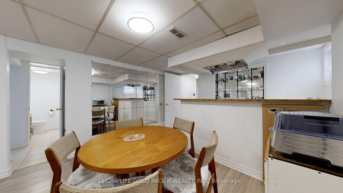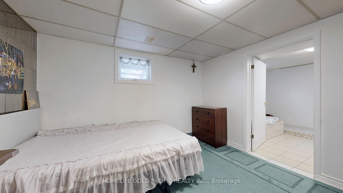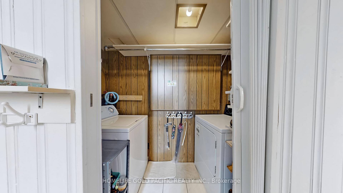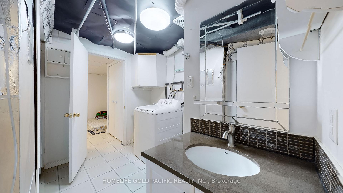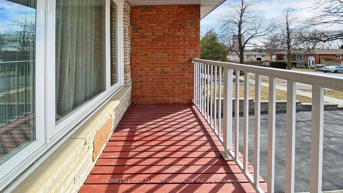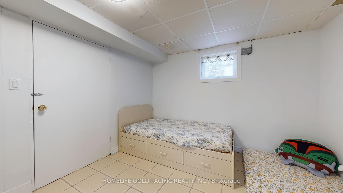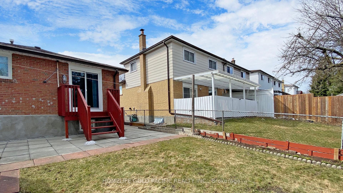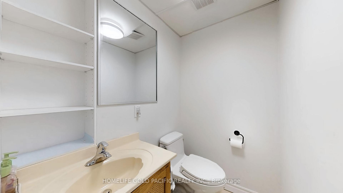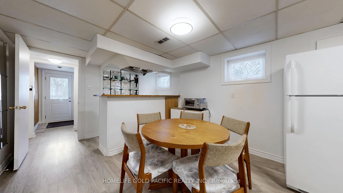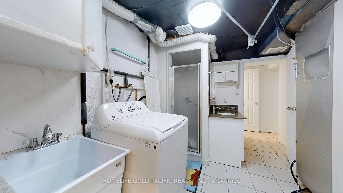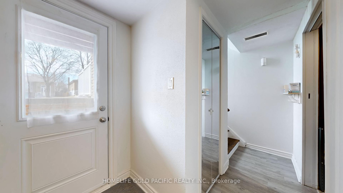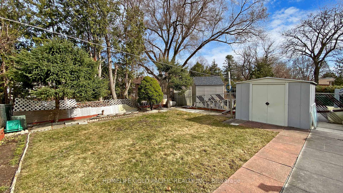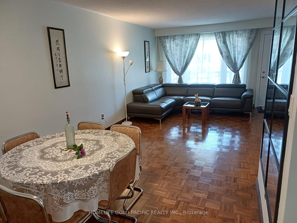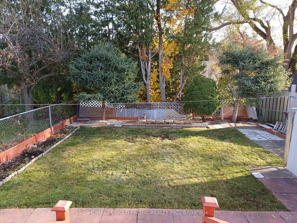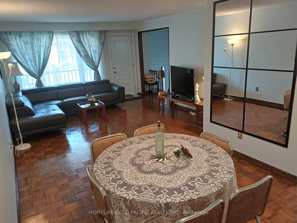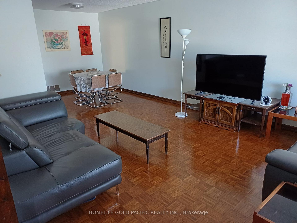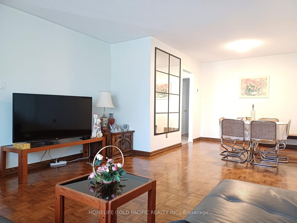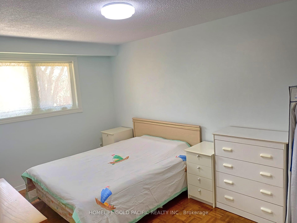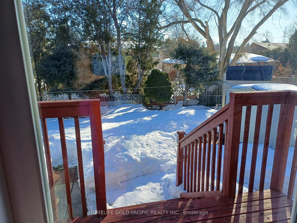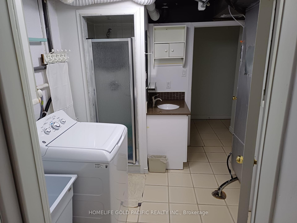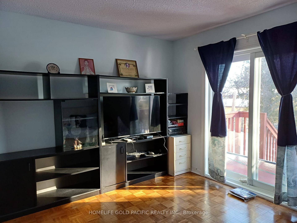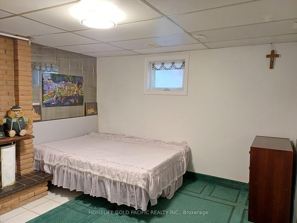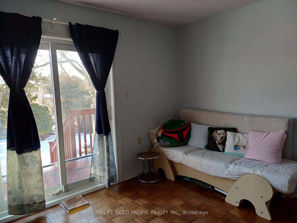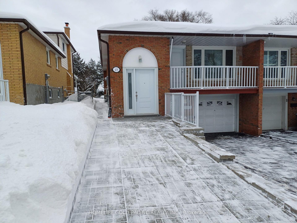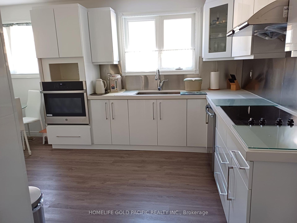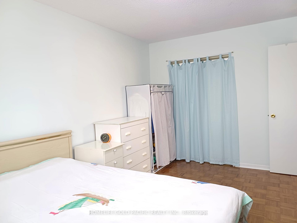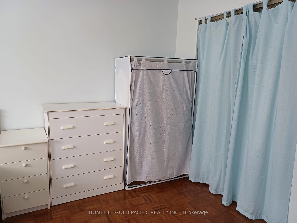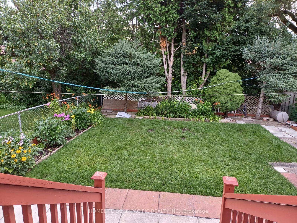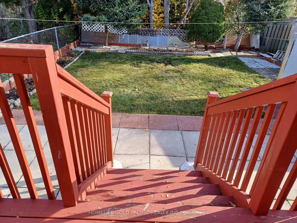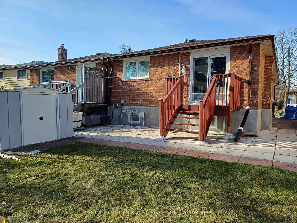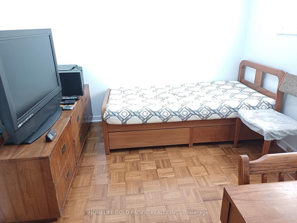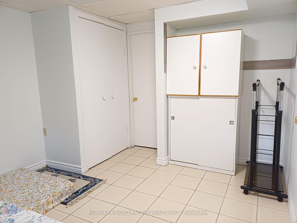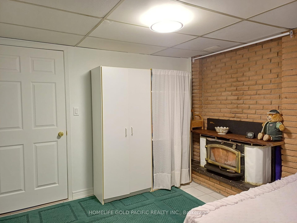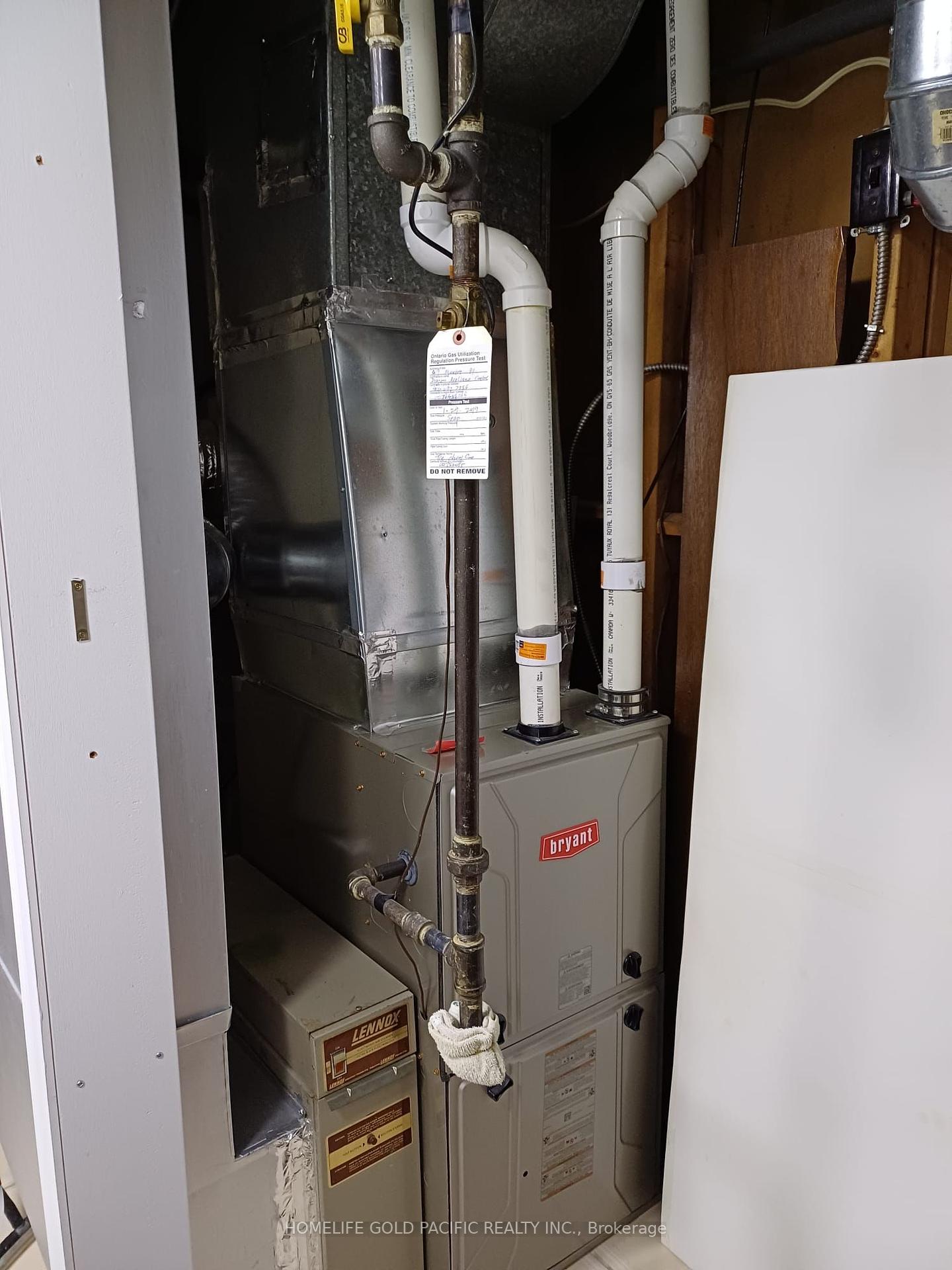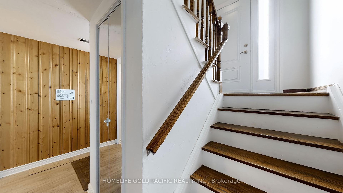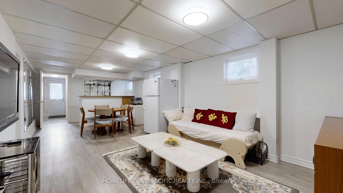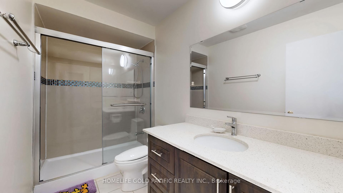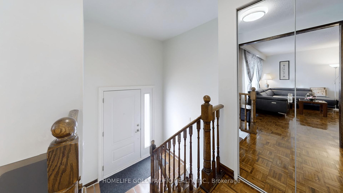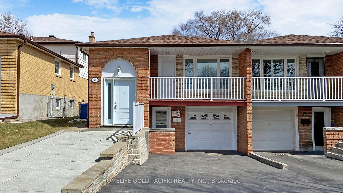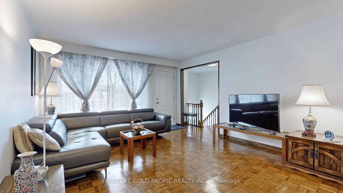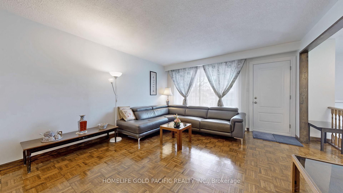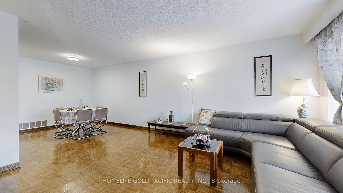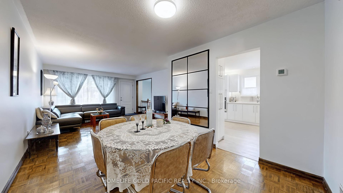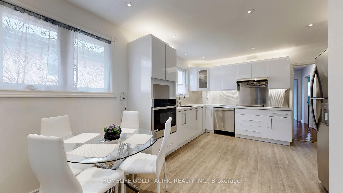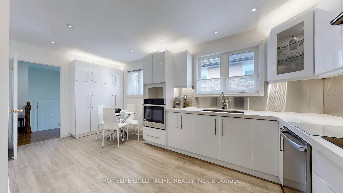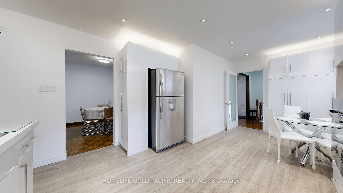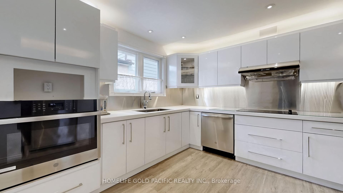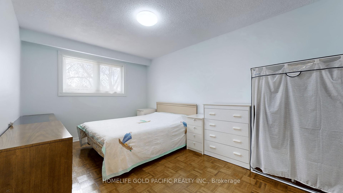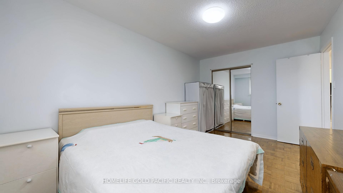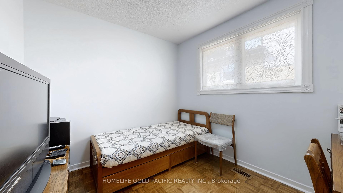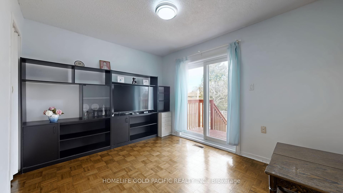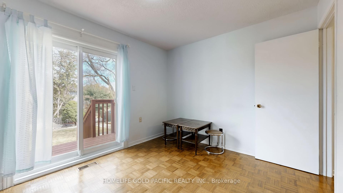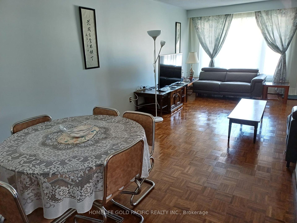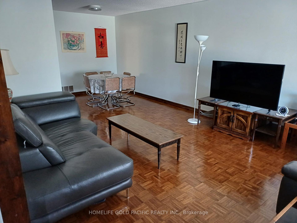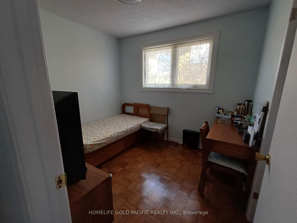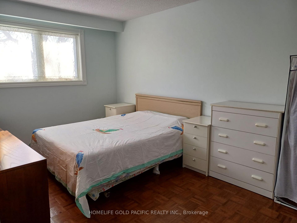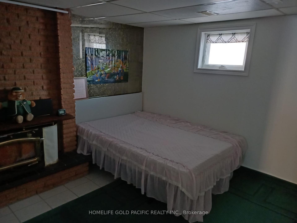$1,200,000
Available - For Sale
Listing ID: C12007718
49 Mentor Boul , Toronto, M2H 2M9, Toronto
| Gorgeous 3 bedrooms semi bungalow with separate entrance to basement. Completely renovated kitchen (2019) with pot lights, cabinets, all stainless steel appliances, range hood (exhaust directly discharge to roof-top). Newer furnace (2019) replaced, owned tank-less water heater (2014) roof shingles & eavestrough (2019), windows & doors (2018) main bathroom upgraded (2019) w/3 pcs bath & glass door shower, painted interior premises wall (2018). Front door walkway with tiles & retaining wall (2021), basement 2 pcs bathroom with separate shower room. Steps to all amenities: Seneca college, high ranked schools, Fairview mall , supermarket, 404 & subway station. * Excellent move in condition* *Must see* |
| Price | $1,200,000 |
| Taxes: | $4720.91 |
| Occupancy by: | Owner |
| Address: | 49 Mentor Boul , Toronto, M2H 2M9, Toronto |
| Directions/Cross Streets: | Don Mills/McNicoll |
| Rooms: | 3 |
| Rooms +: | 7 |
| Bedrooms: | 3 |
| Bedrooms +: | 2 |
| Family Room: | F |
| Basement: | Finished wit |
| Level/Floor | Room | Length(ft) | Width(ft) | Descriptions | |
| Room 1 | Main | Living Ro | 13.38 | 14.43 | Parquet, Combined w/Dining, W/O To Balcony |
| Room 2 | Main | Dining Ro | 9.68 | 9.84 | Parquet, Combined w/Living |
| Room 3 | Main | Kitchen | 11.81 | 17.45 | Vinyl Floor, Pot Lights, Eat-in Kitchen |
| Room 4 | Main | Primary B | 12.14 | 14.53 | Parquet, B/I Closet |
| Room 5 | Main | Bedroom 2 | 10.5 | 12.2 | Parquet, B/I Closet, W/O To Yard |
| Room 6 | Main | Bedroom 3 | 8.46 | 9.51 | Parquet, B/I Closet |
| Room 7 | Basement | Kitchen | Vinyl Floor, Eat-in Kitchen, Double Sink | ||
| Room 8 | Basement | Recreatio | 21.16 | 11.32 | Vinyl Floor, Open Concept |
| Room 9 | Basement | Bedroom | 11.32 | 11.48 | Ceramic Floor |
| Room 10 | Basement | Bedroom | 9.84 | 12.1 | Ceramic Floor, B/I Closet |
| Washroom Type | No. of Pieces | Level |
| Washroom Type 1 | 3 | Ground |
| Washroom Type 2 | 2 | Basement |
| Washroom Type 3 | 0 | |
| Washroom Type 4 | 0 | |
| Washroom Type 5 | 0 |
| Total Area: | 0.00 |
| Property Type: | Semi-Detached |
| Style: | Bungalow-Raised |
| Exterior: | Brick |
| Garage Type: | Built-In |
| (Parking/)Drive: | Private |
| Drive Parking Spaces: | 2 |
| Park #1 | |
| Parking Type: | Private |
| Park #2 | |
| Parking Type: | Private |
| Pool: | None |
| CAC Included: | N |
| Water Included: | N |
| Cabel TV Included: | N |
| Common Elements Included: | N |
| Heat Included: | N |
| Parking Included: | N |
| Condo Tax Included: | N |
| Building Insurance Included: | N |
| Fireplace/Stove: | N |
| Heat Type: | Forced Air |
| Central Air Conditioning: | Central Air |
| Central Vac: | N |
| Laundry Level: | Syste |
| Ensuite Laundry: | F |
| Elevator Lift: | False |
| Sewers: | Sewer |
$
%
Years
This calculator is for demonstration purposes only. Always consult a professional
financial advisor before making personal financial decisions.
| Although the information displayed is believed to be accurate, no warranties or representations are made of any kind. |
| HOMELIFE GOLD PACIFIC REALTY INC. |
|
|

Wally Islam
Real Estate Broker
Dir:
416-949-2626
Bus:
416-293-8500
Fax:
905-913-8585
| Book Showing | Email a Friend |
Jump To:
At a Glance:
| Type: | Freehold - Semi-Detached |
| Area: | Toronto |
| Municipality: | Toronto C15 |
| Neighbourhood: | Hillcrest Village |
| Style: | Bungalow-Raised |
| Tax: | $4,720.91 |
| Beds: | 3+2 |
| Baths: | 2 |
| Fireplace: | N |
| Pool: | None |
Locatin Map:
Payment Calculator:
